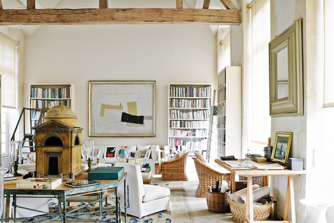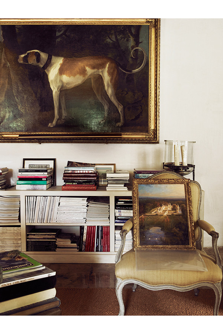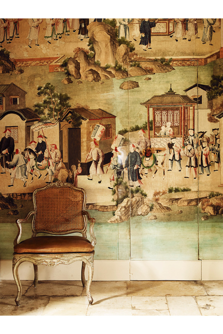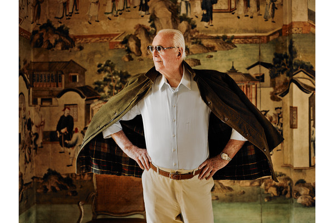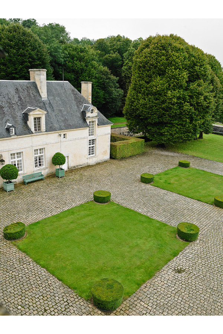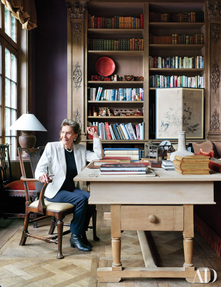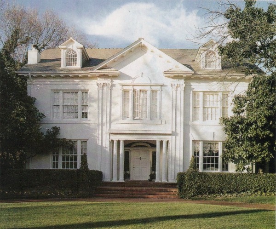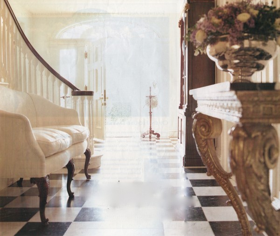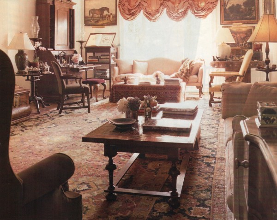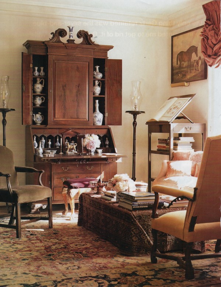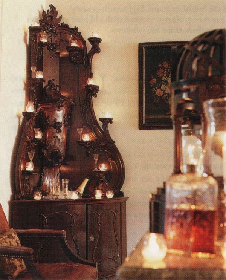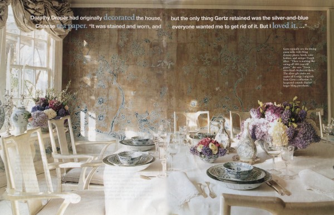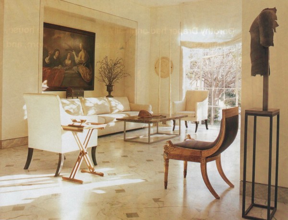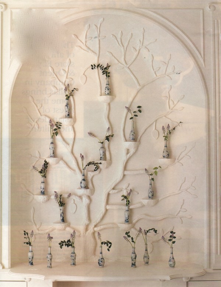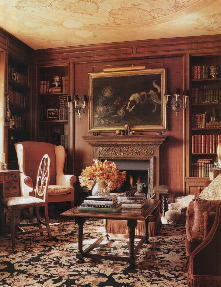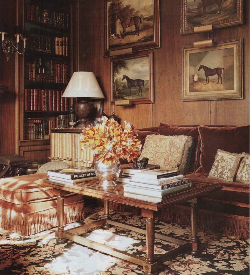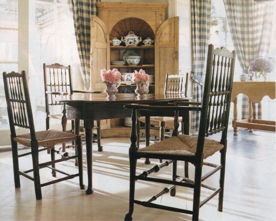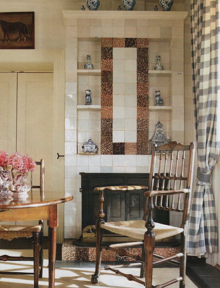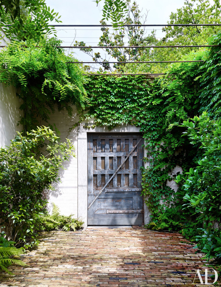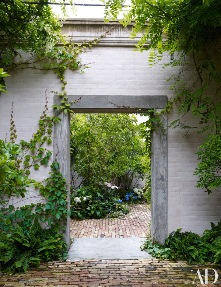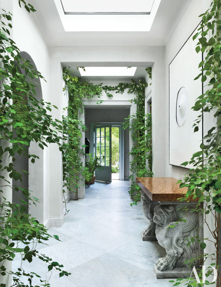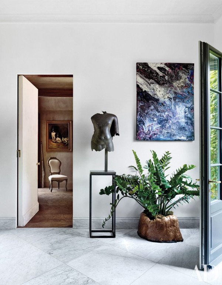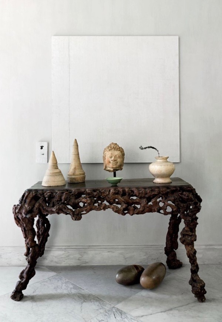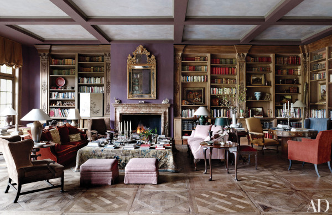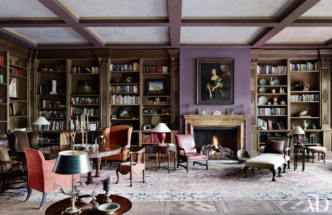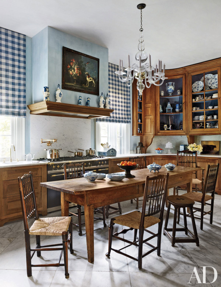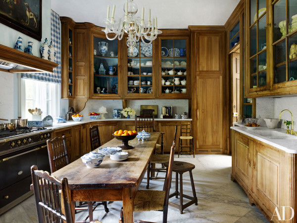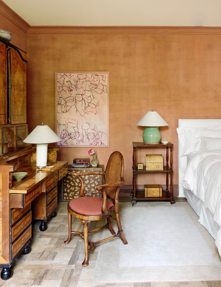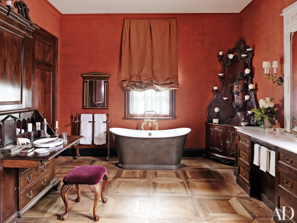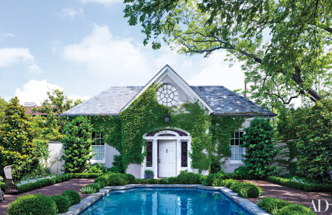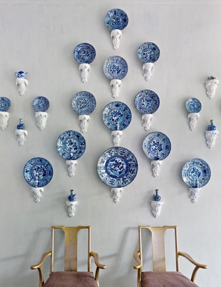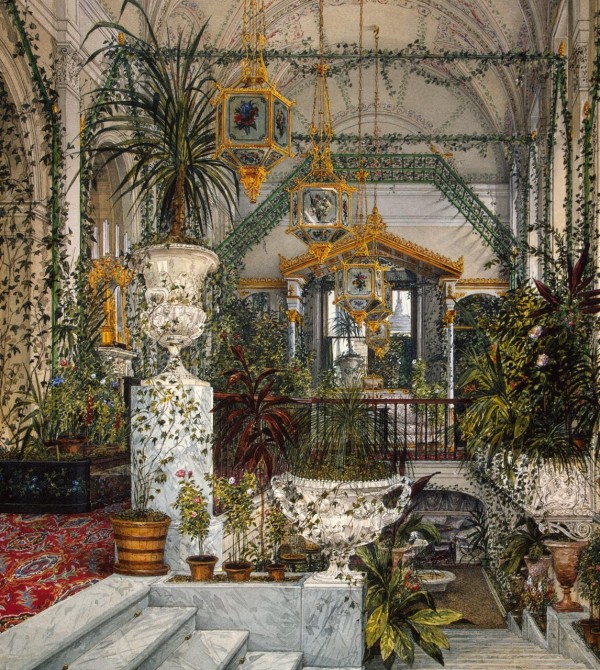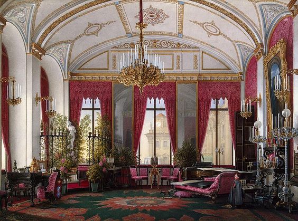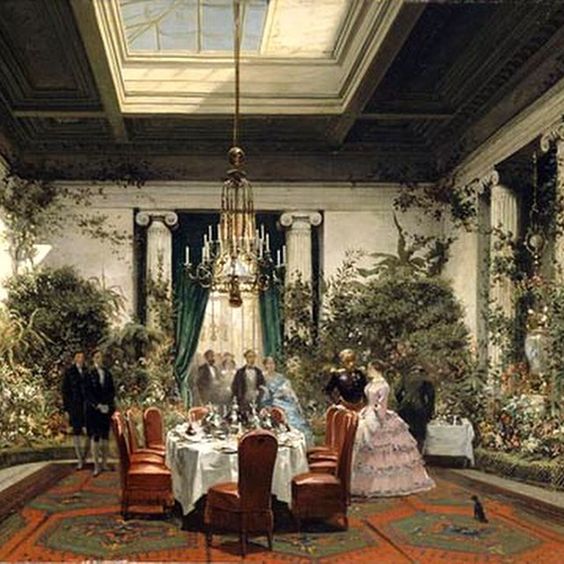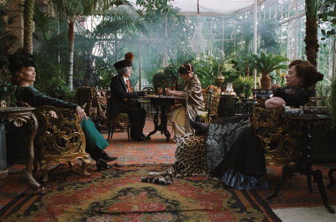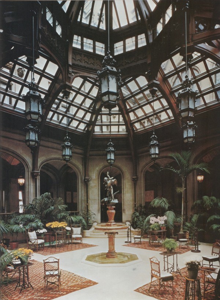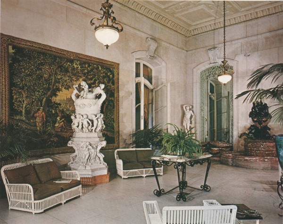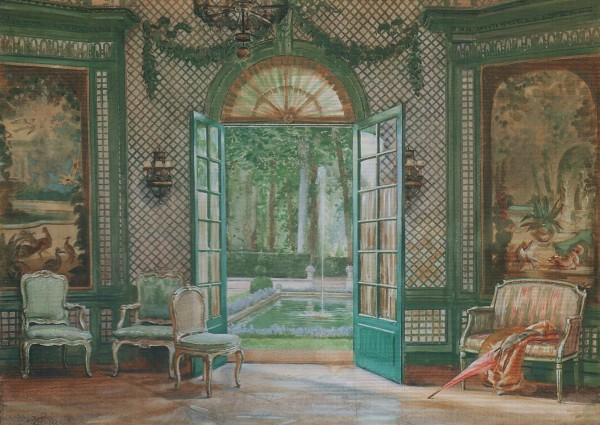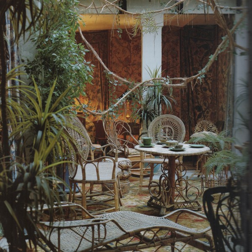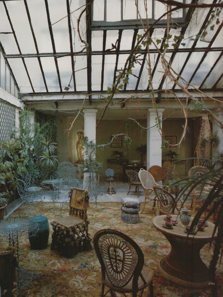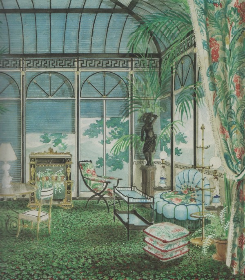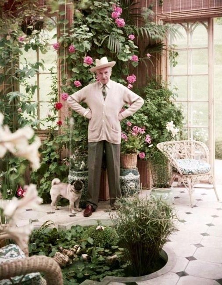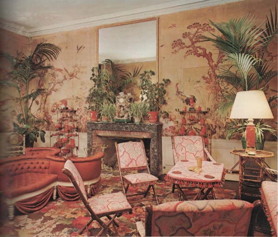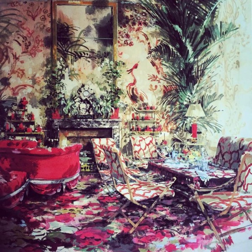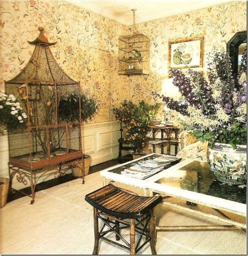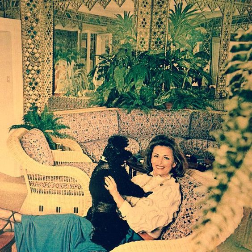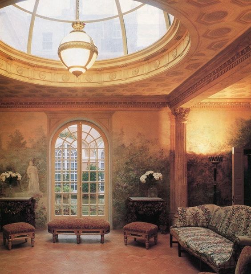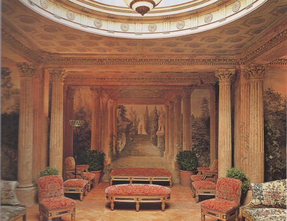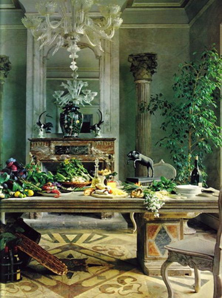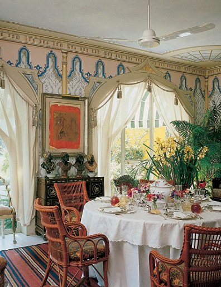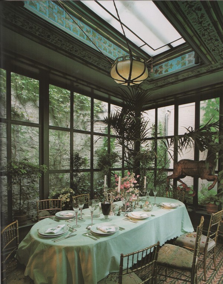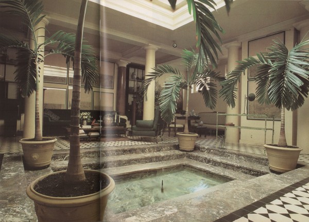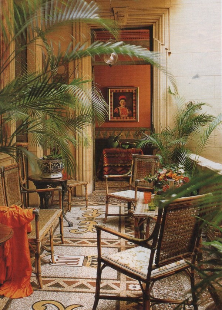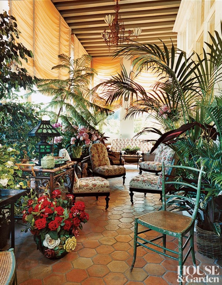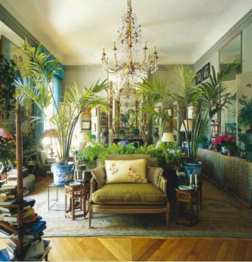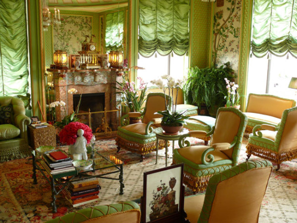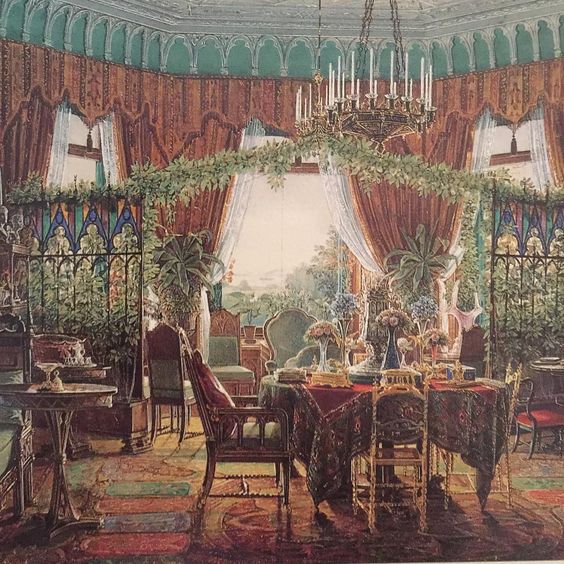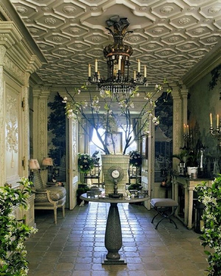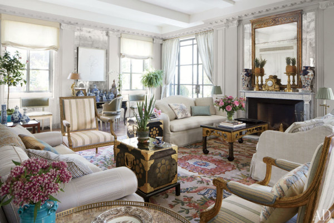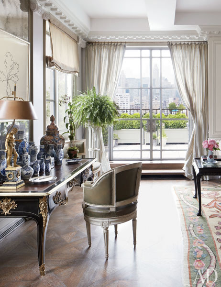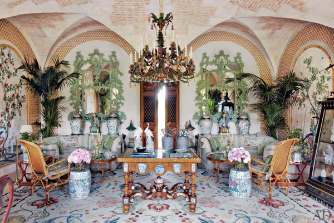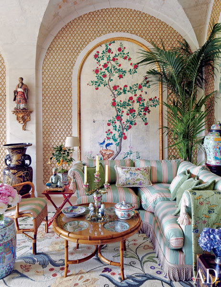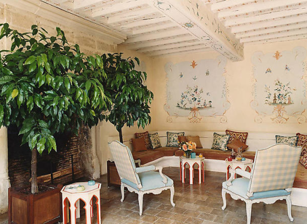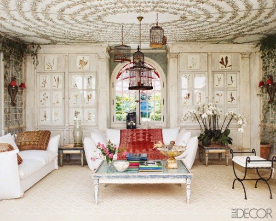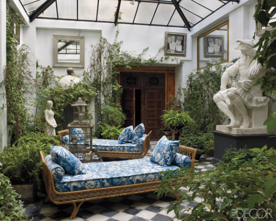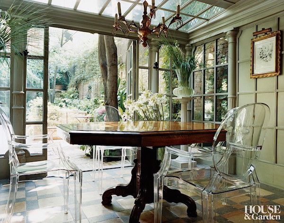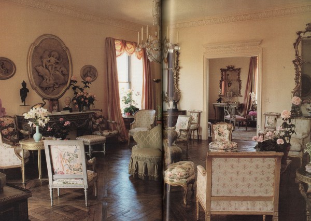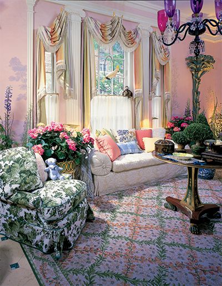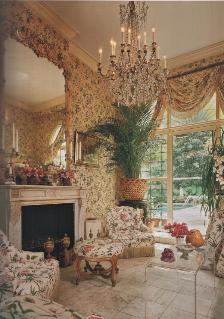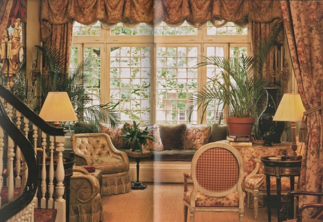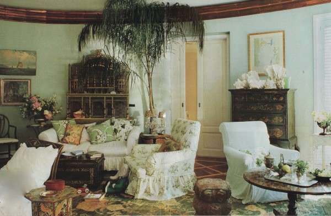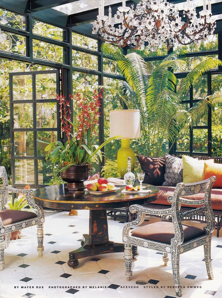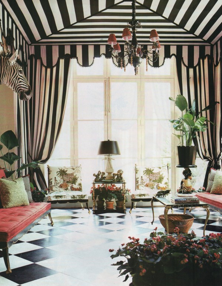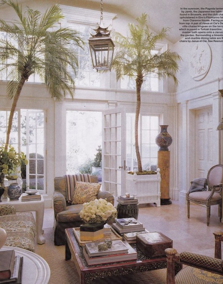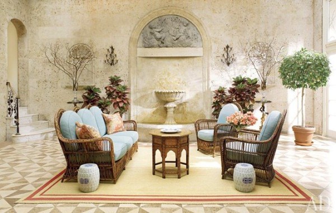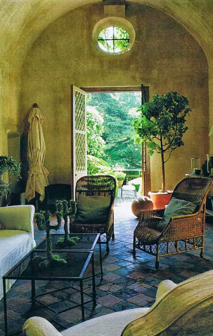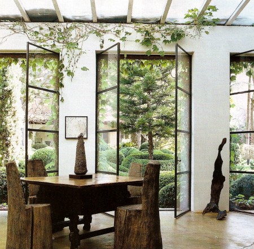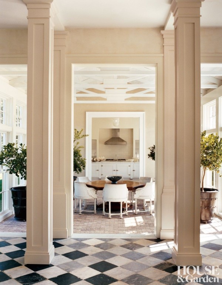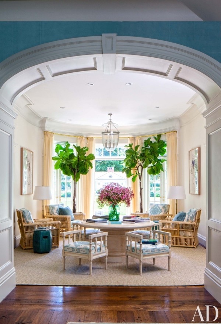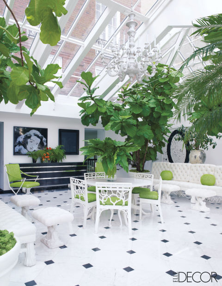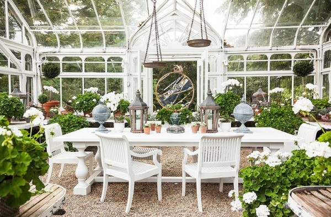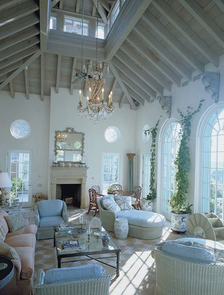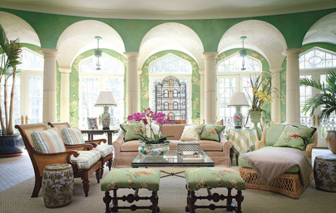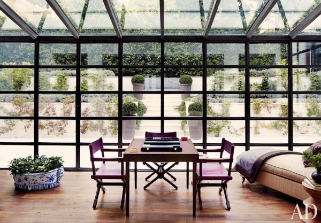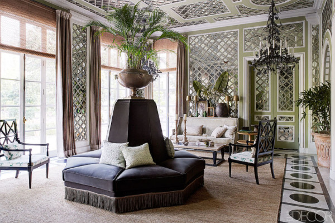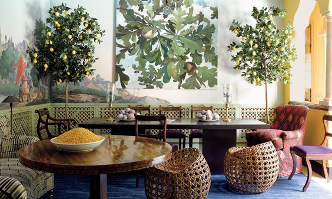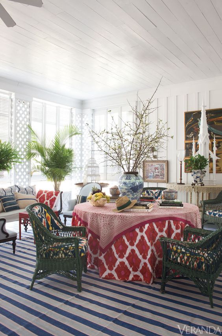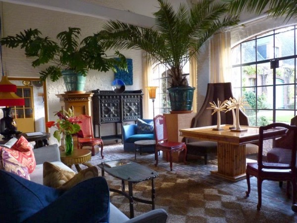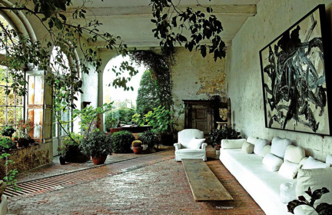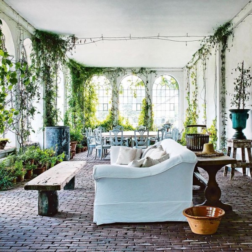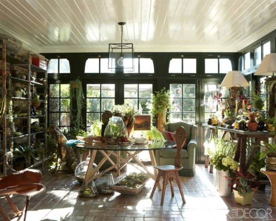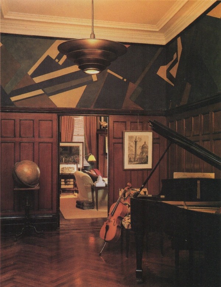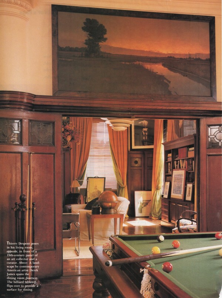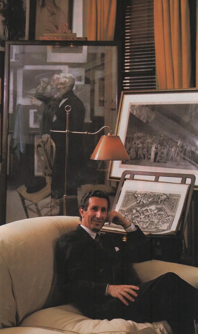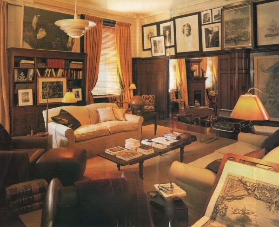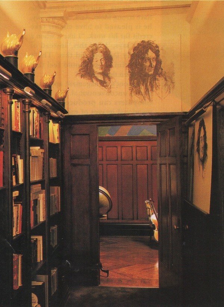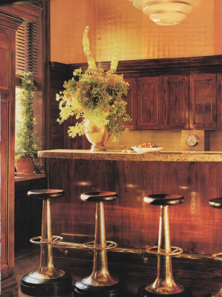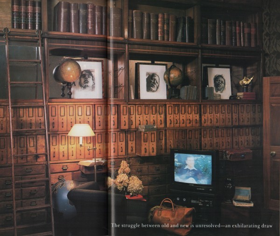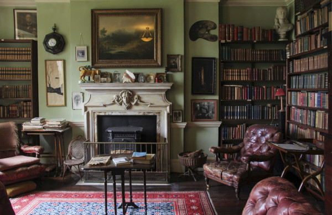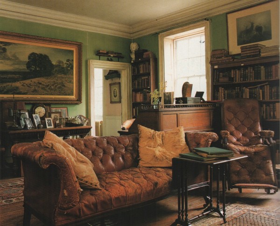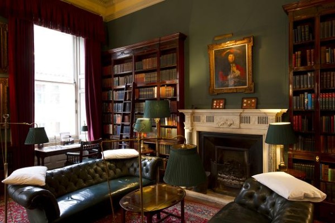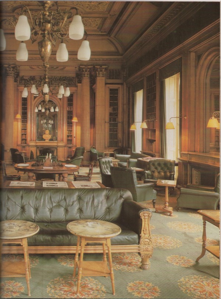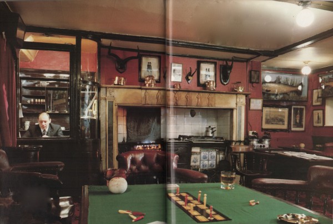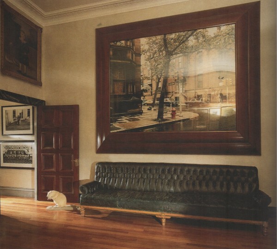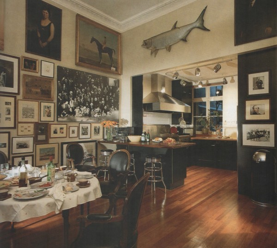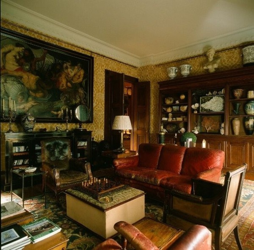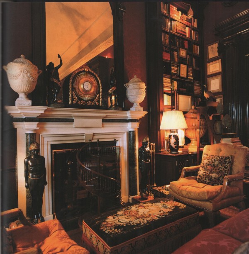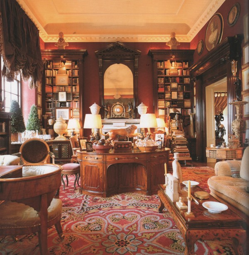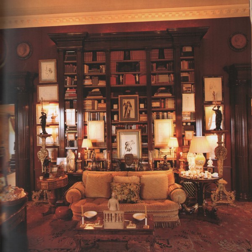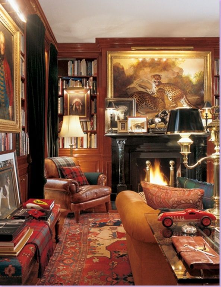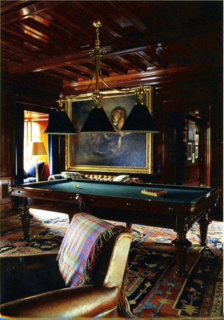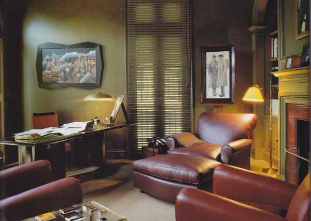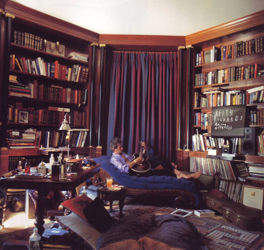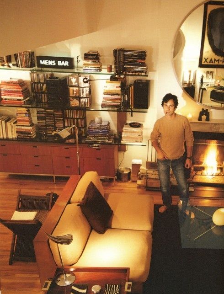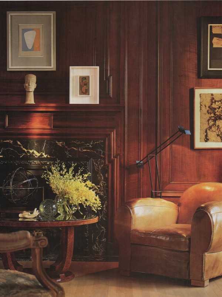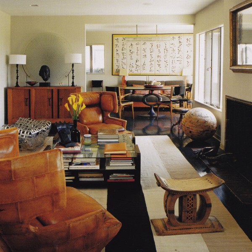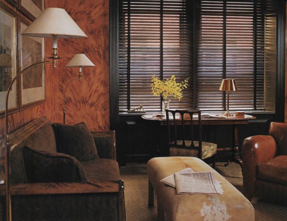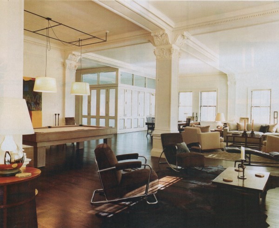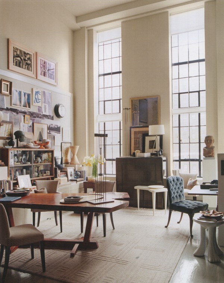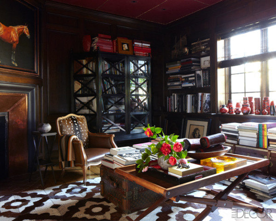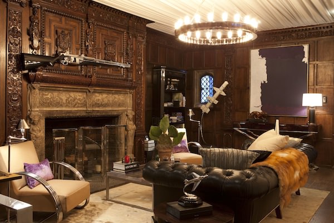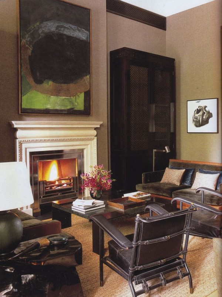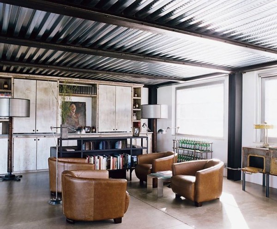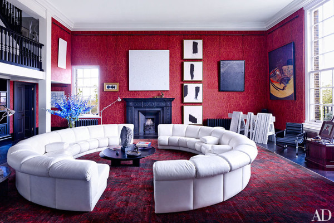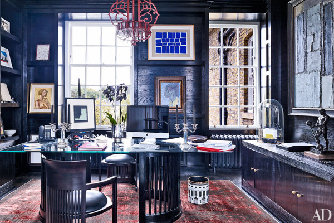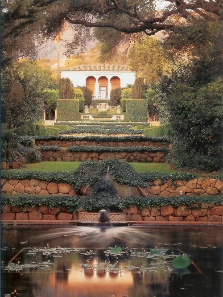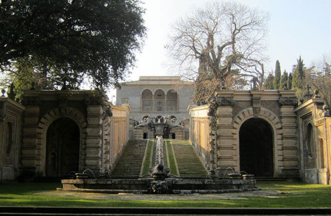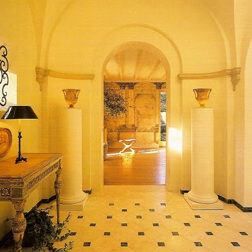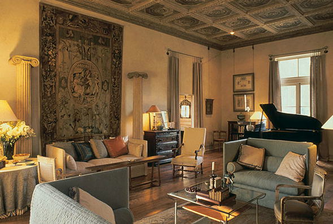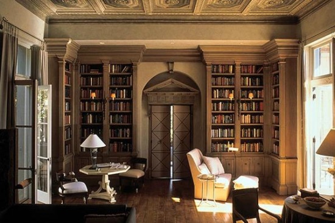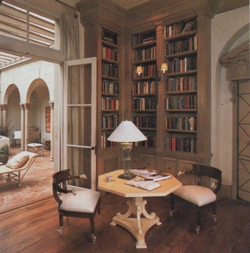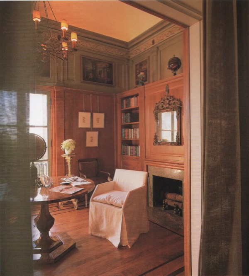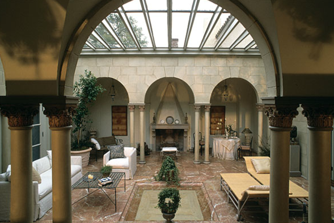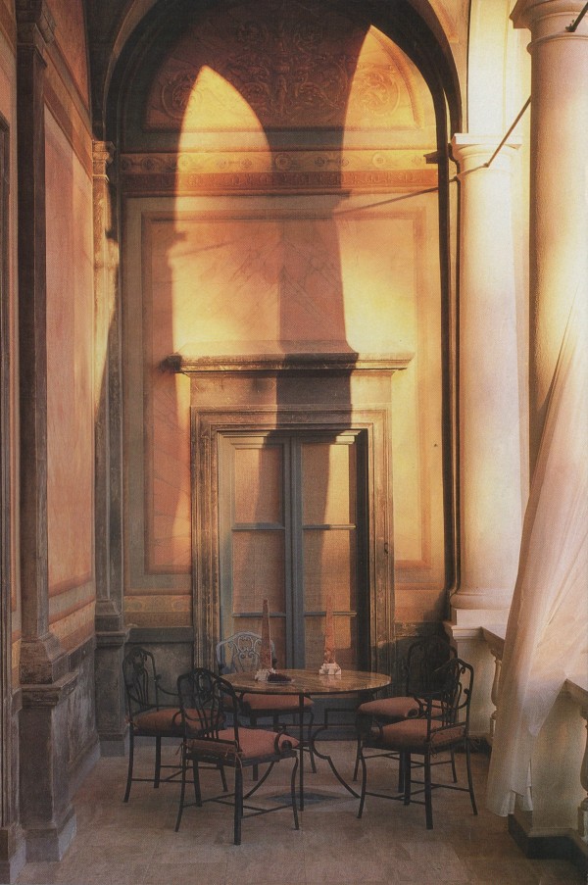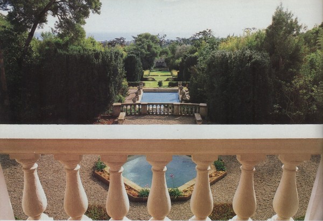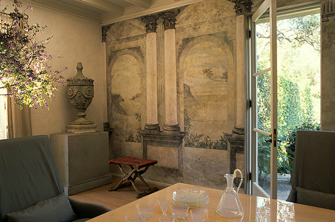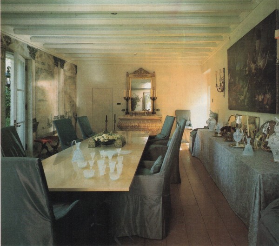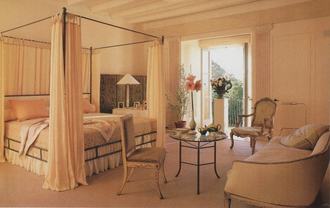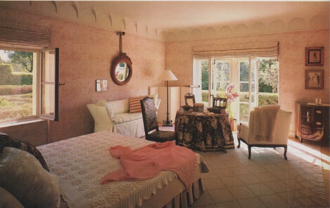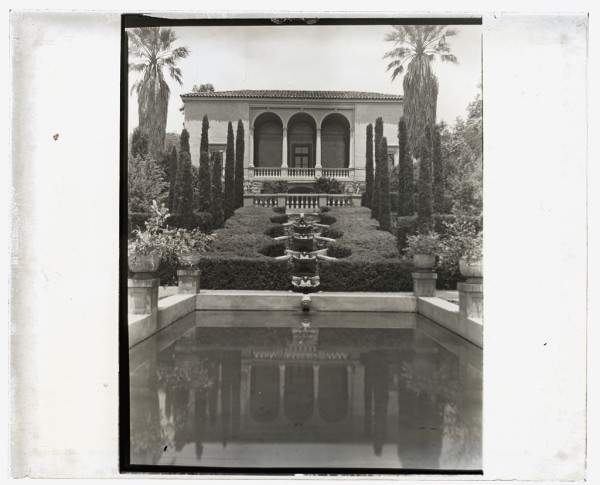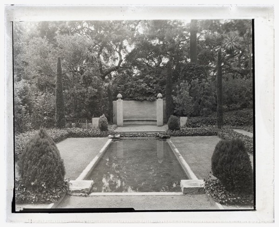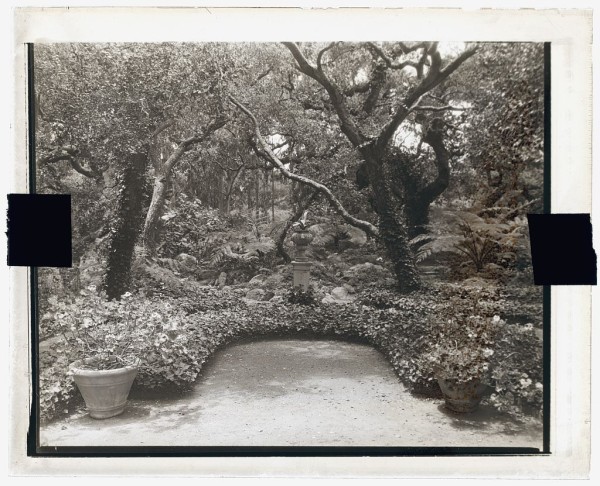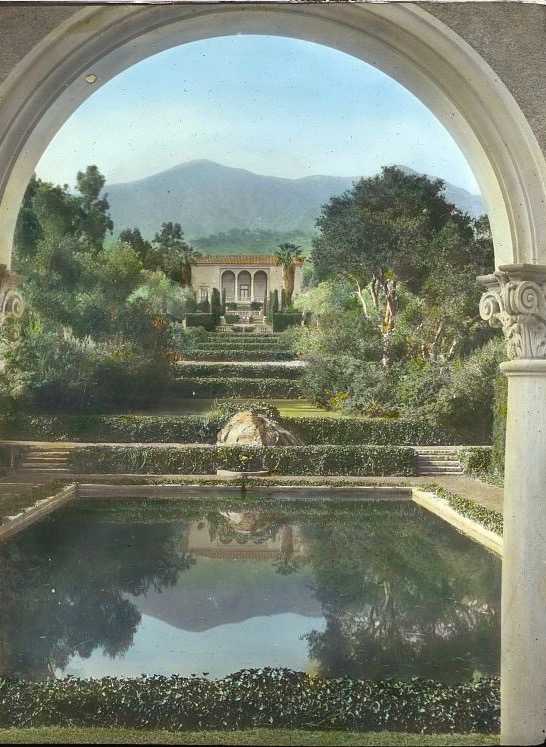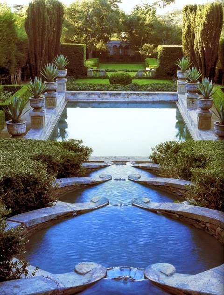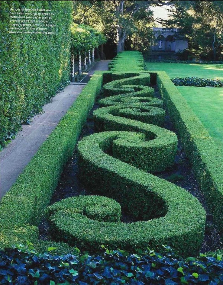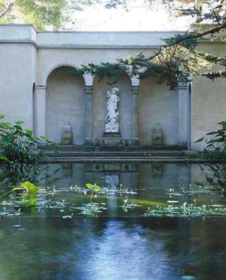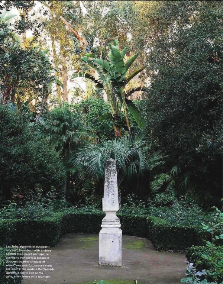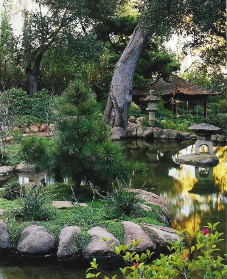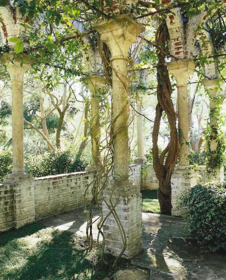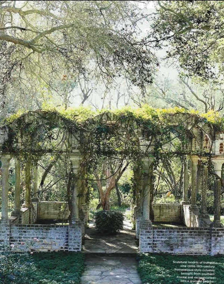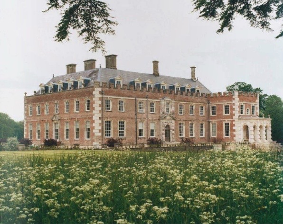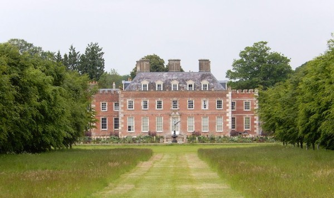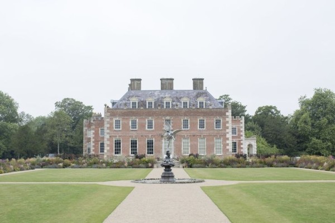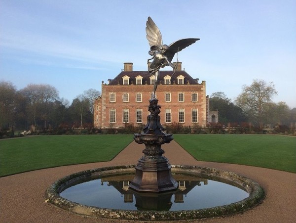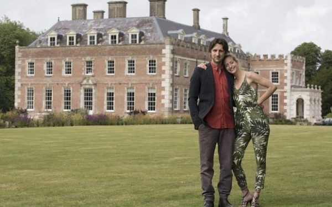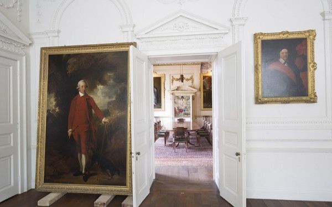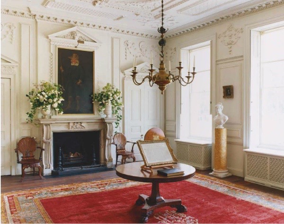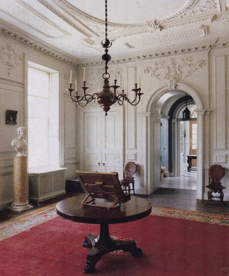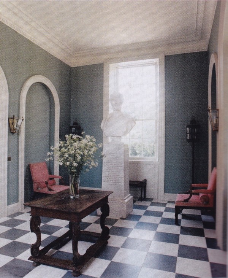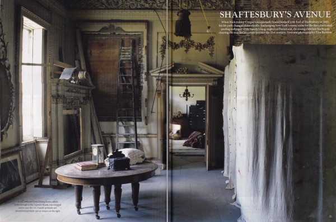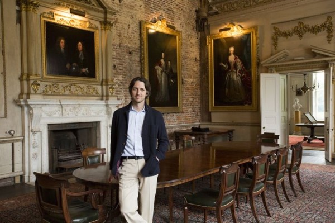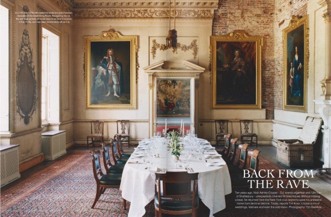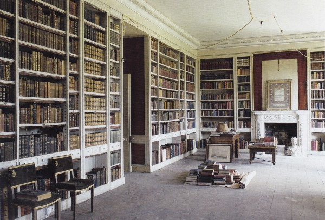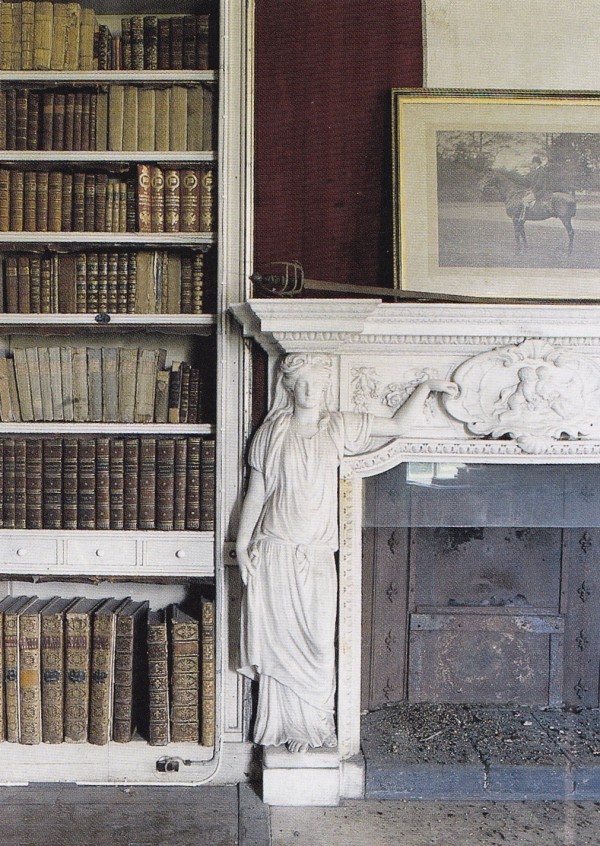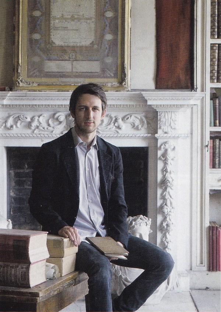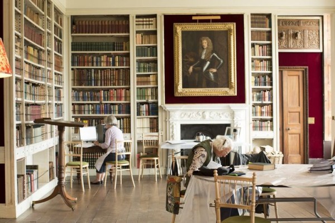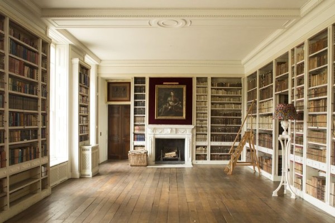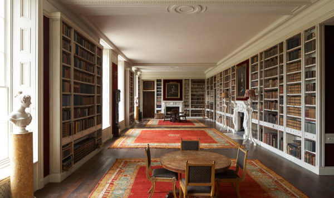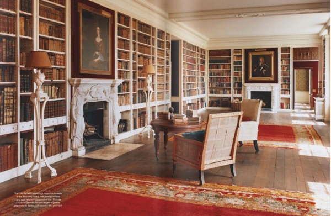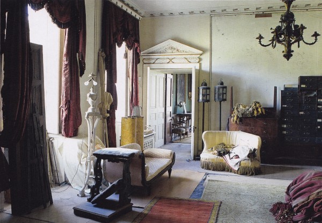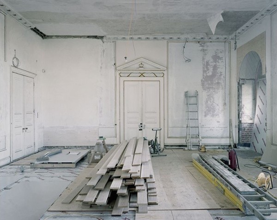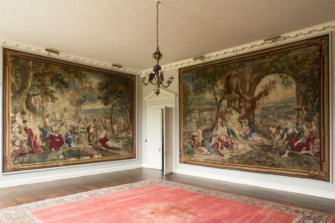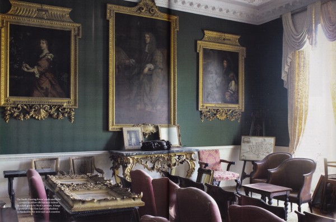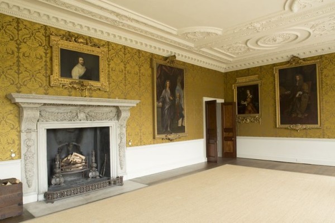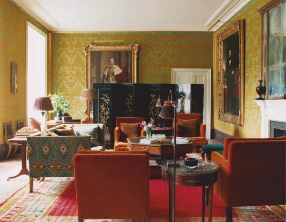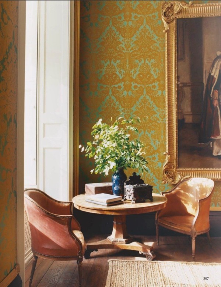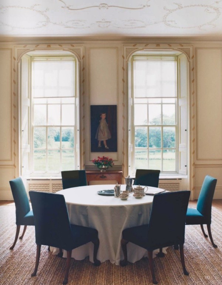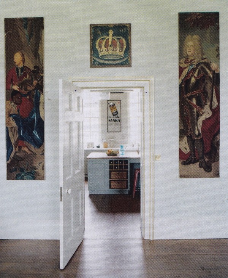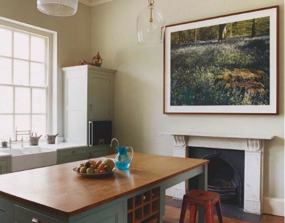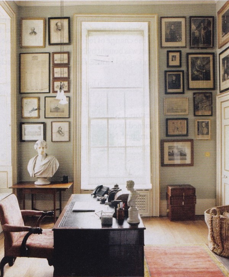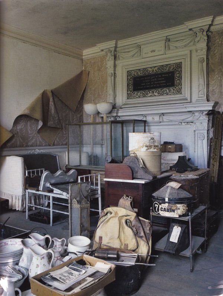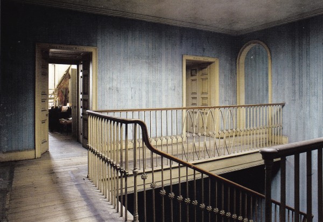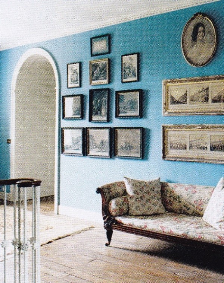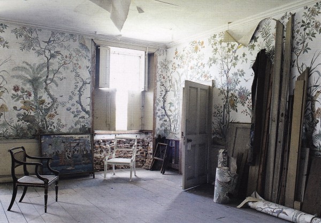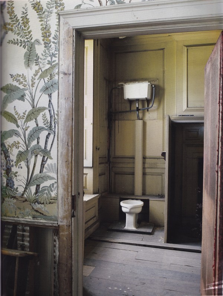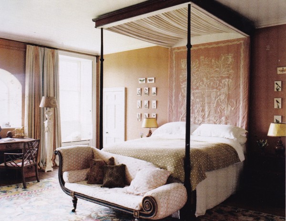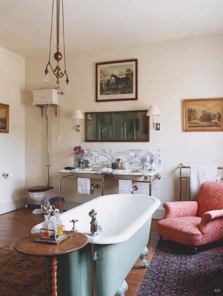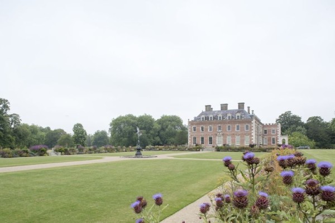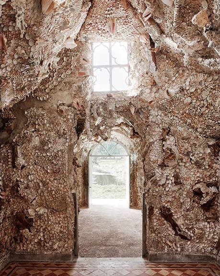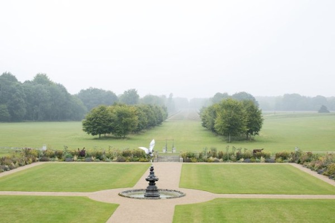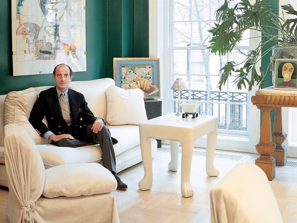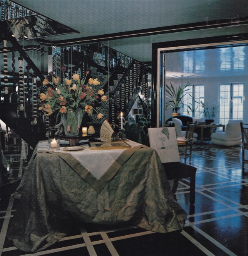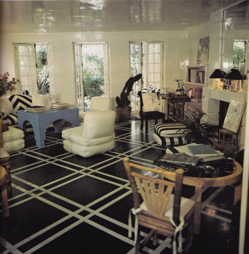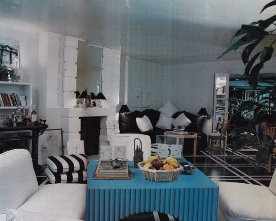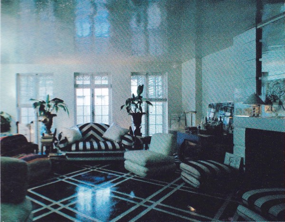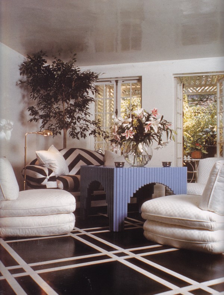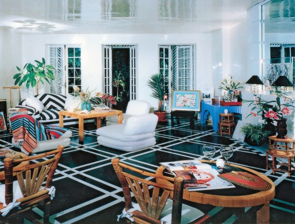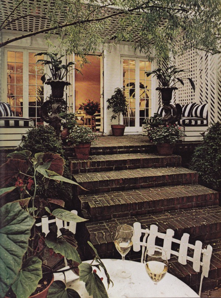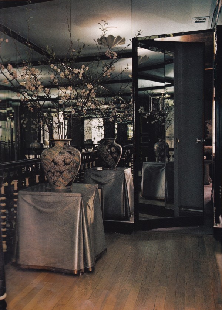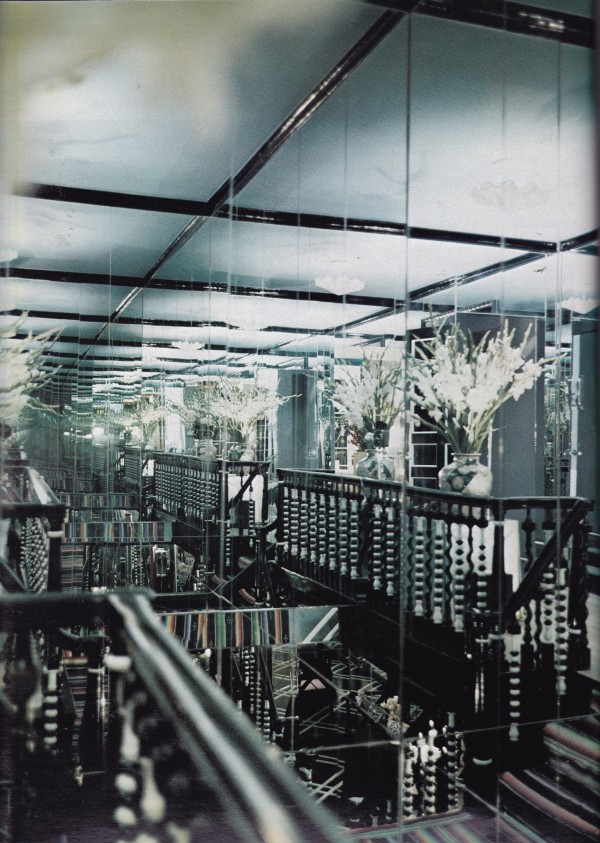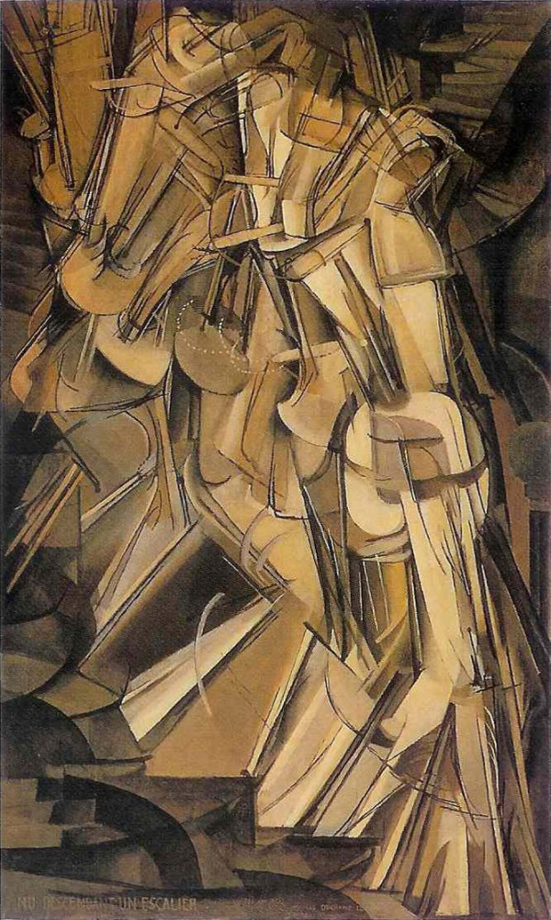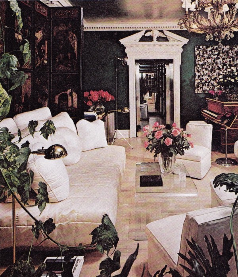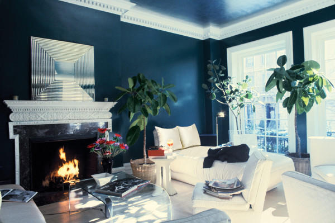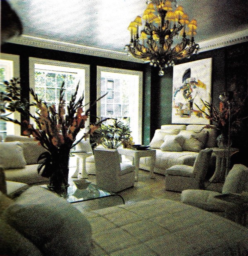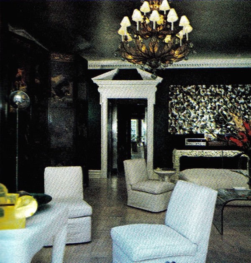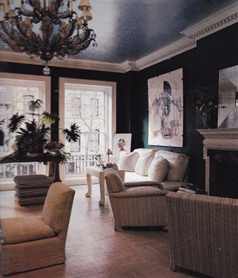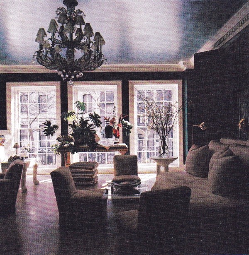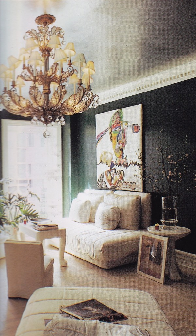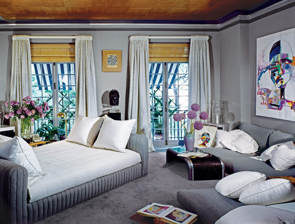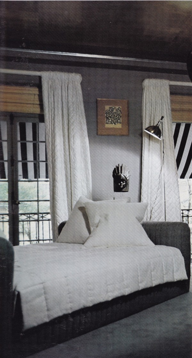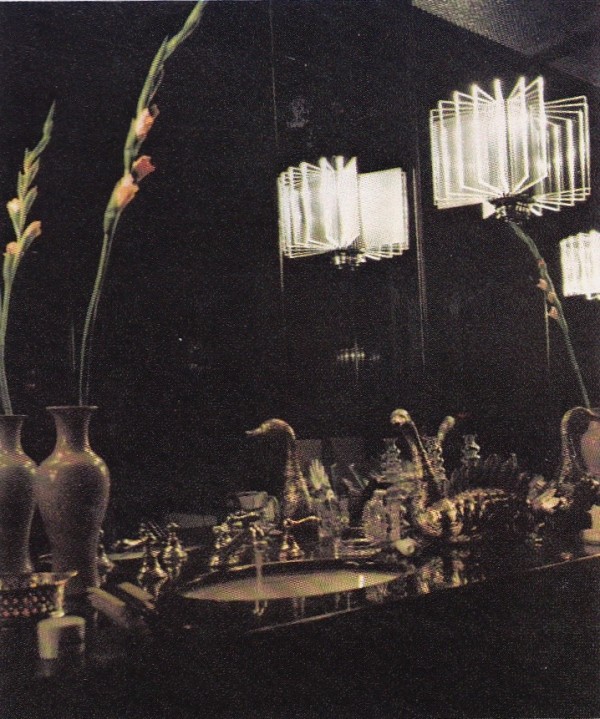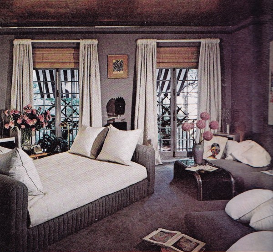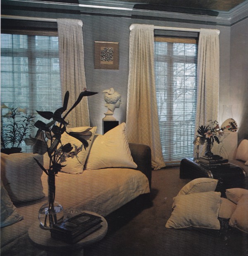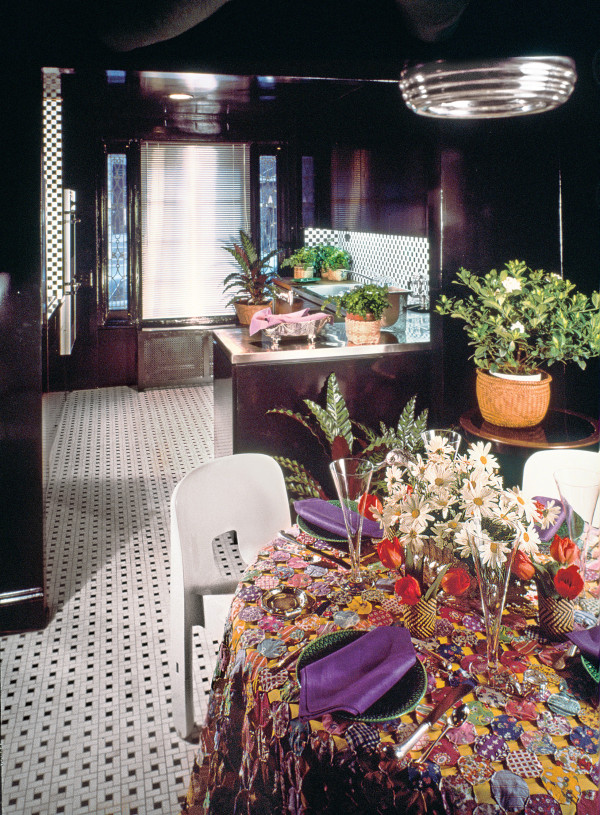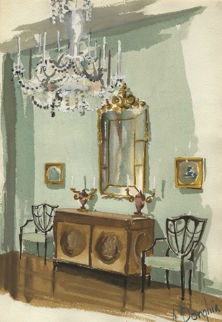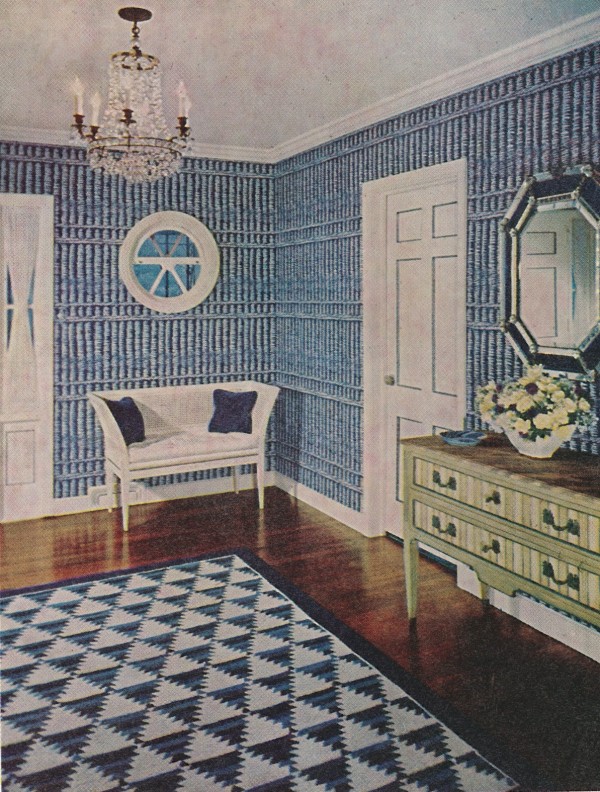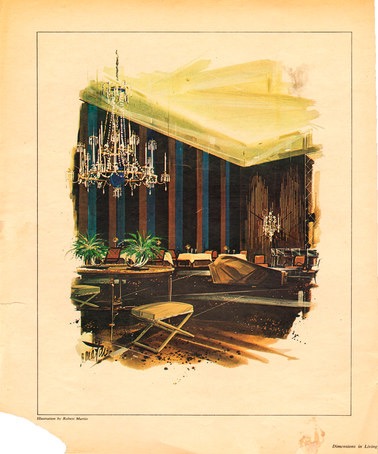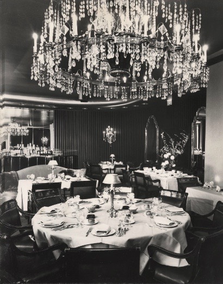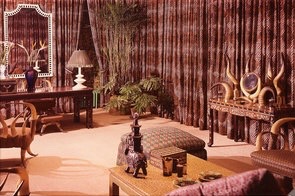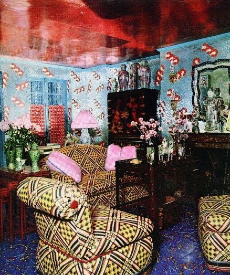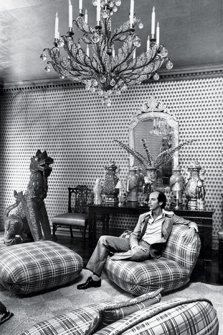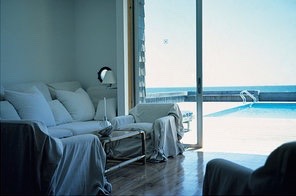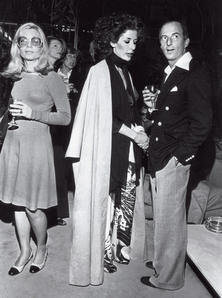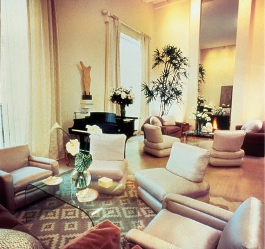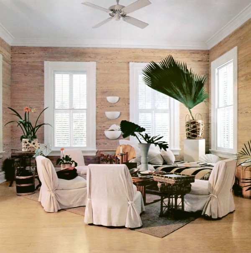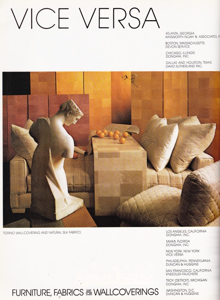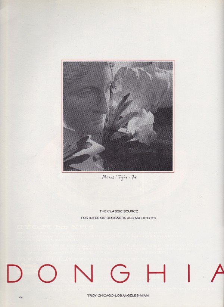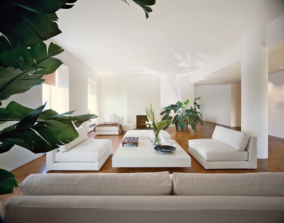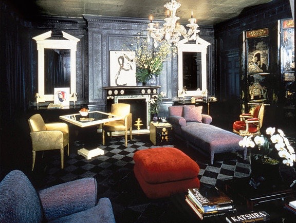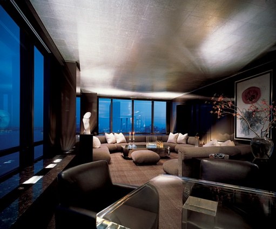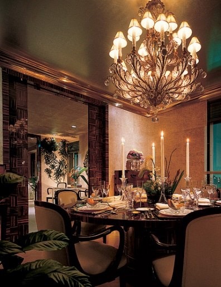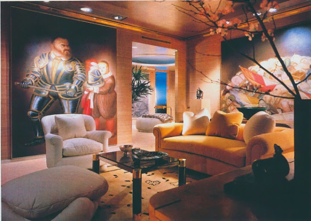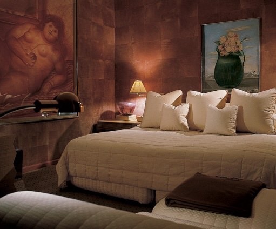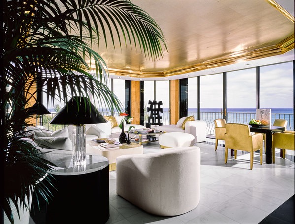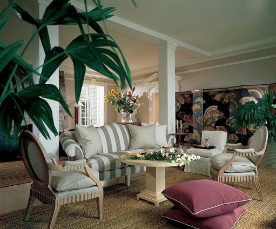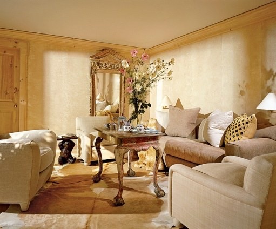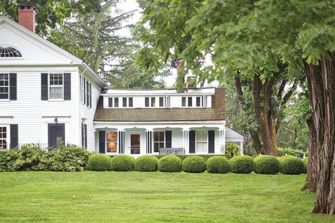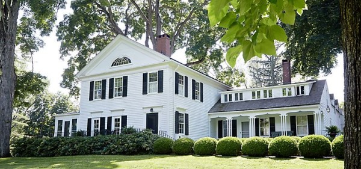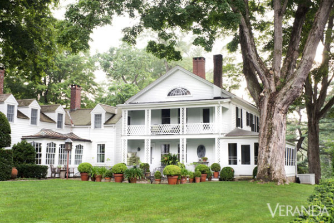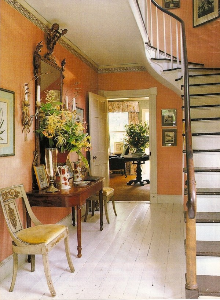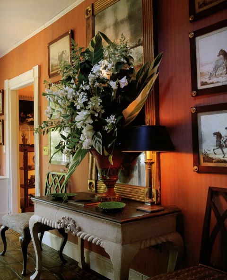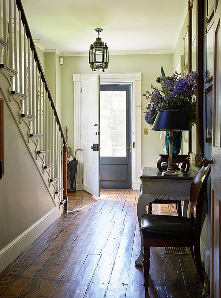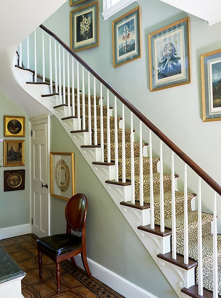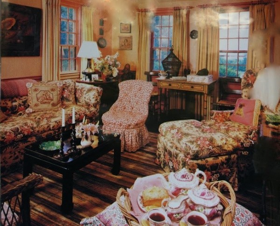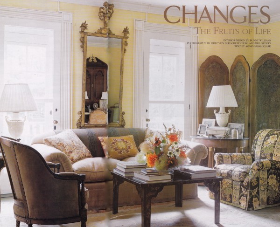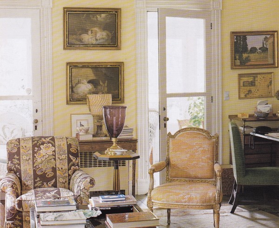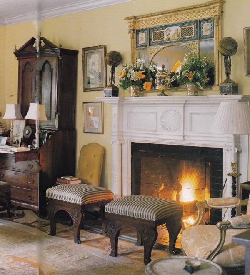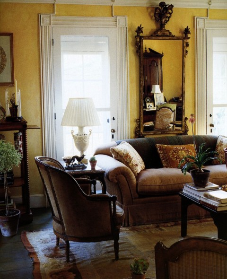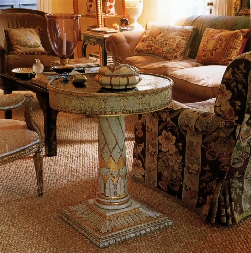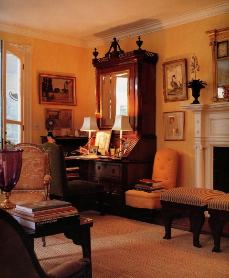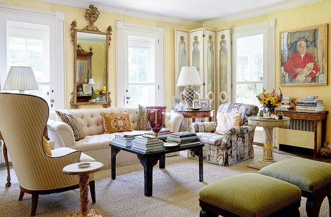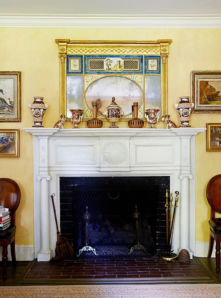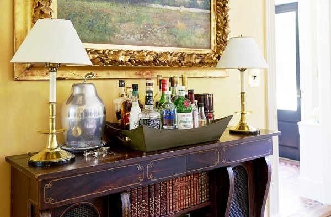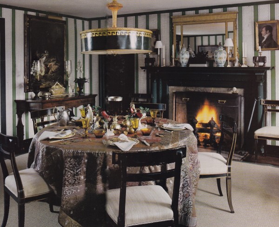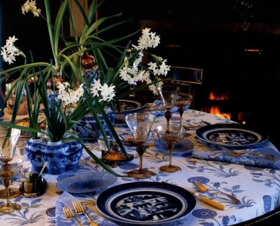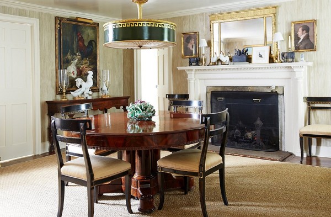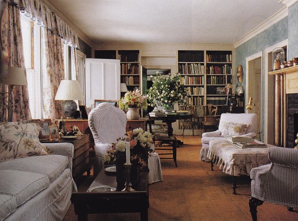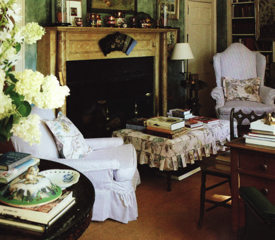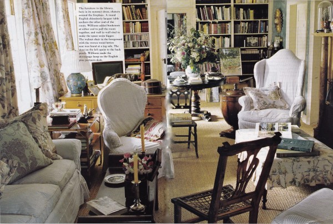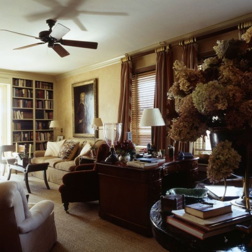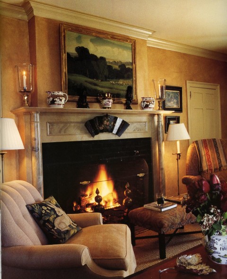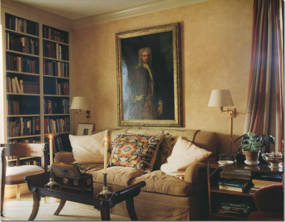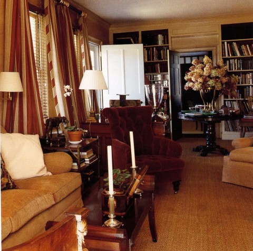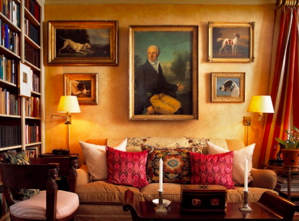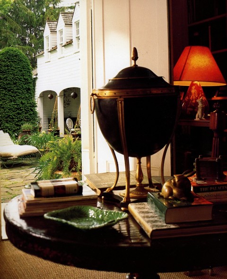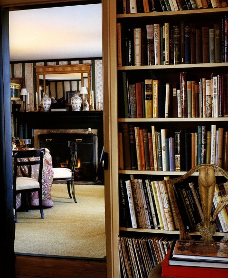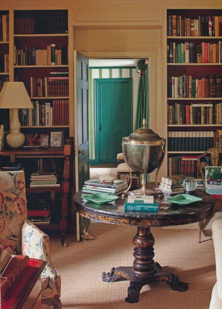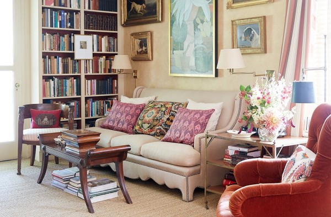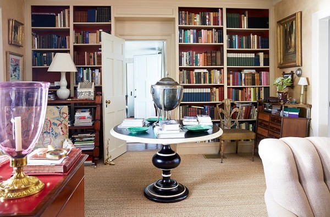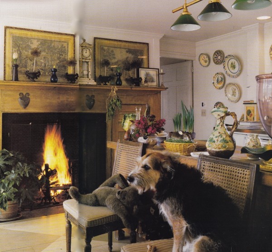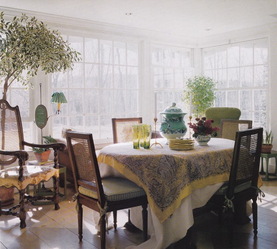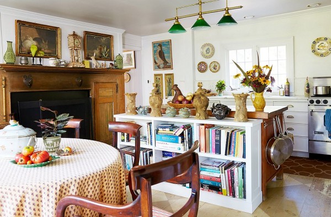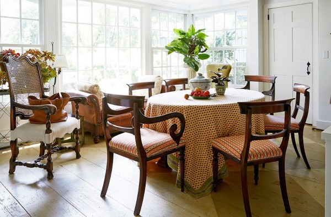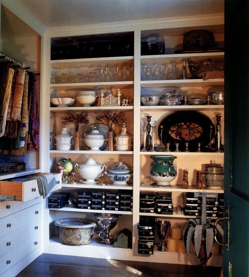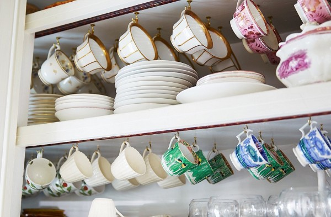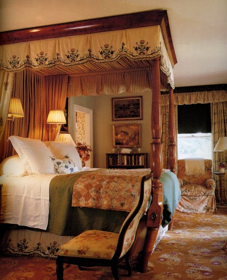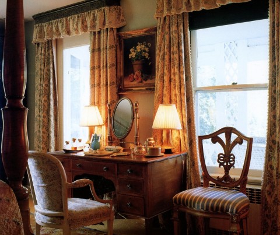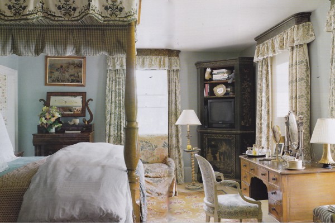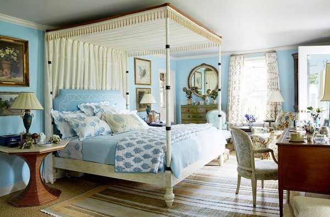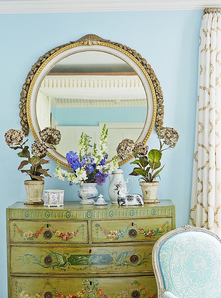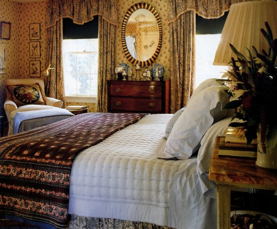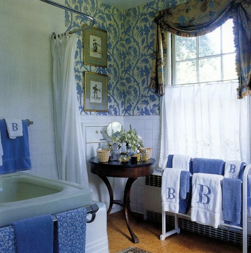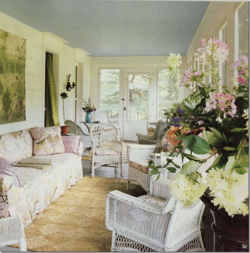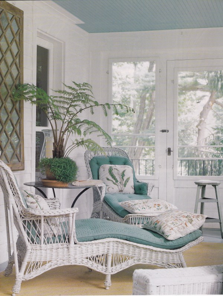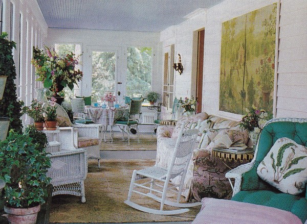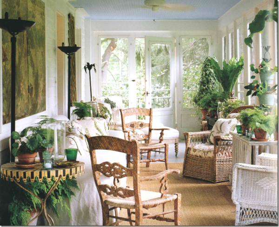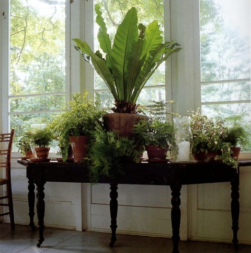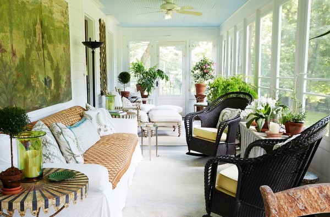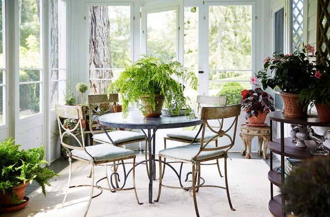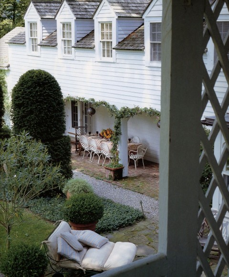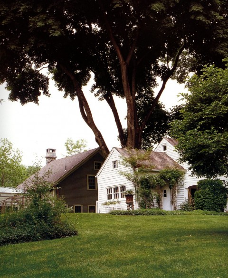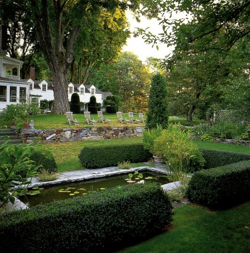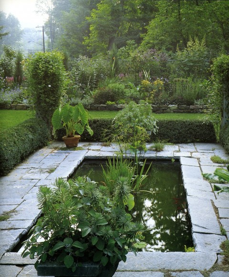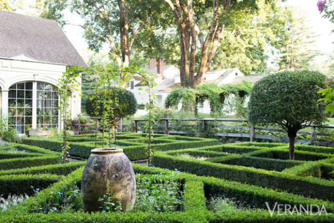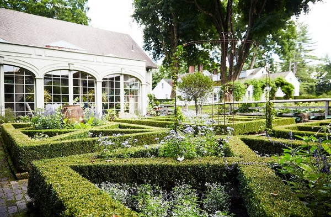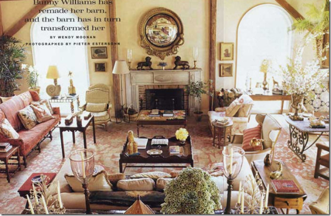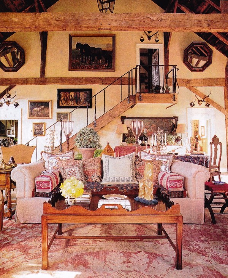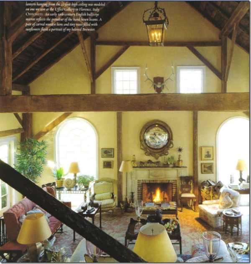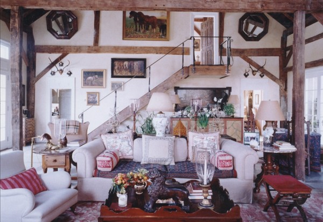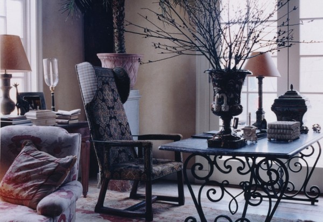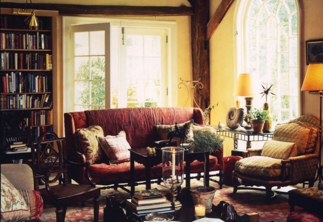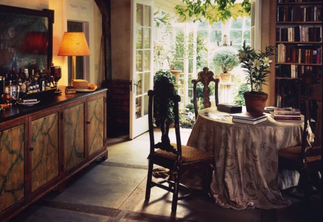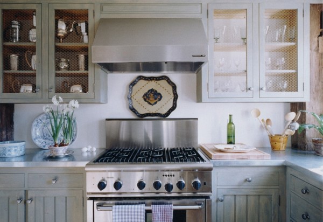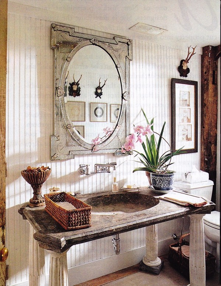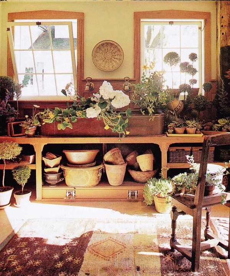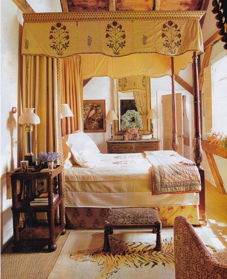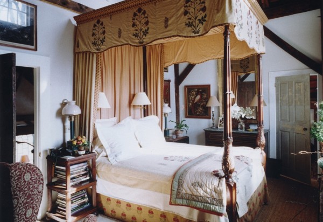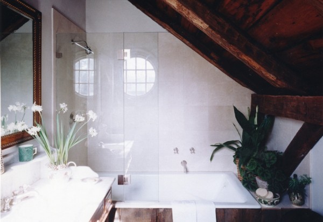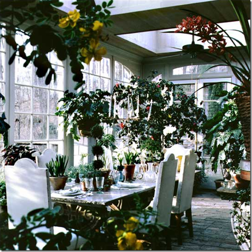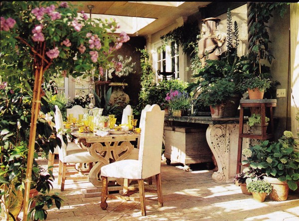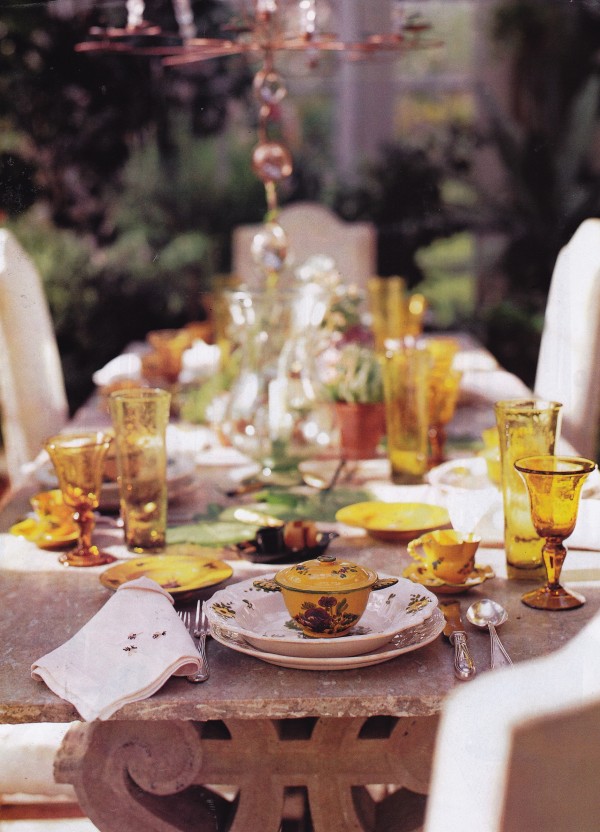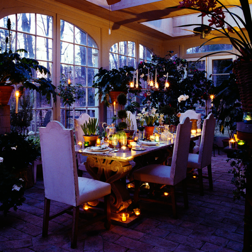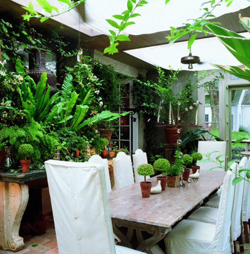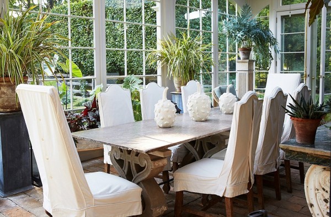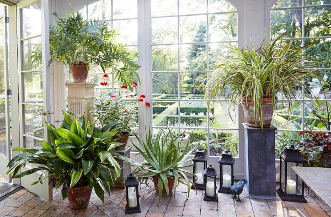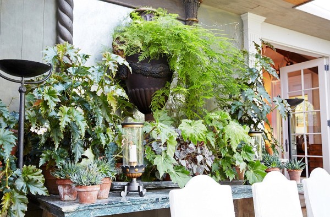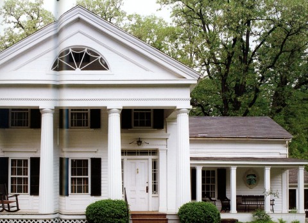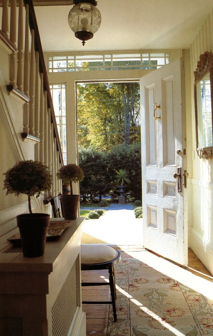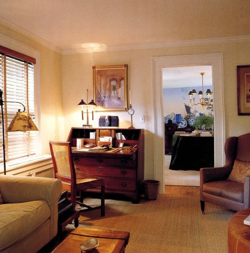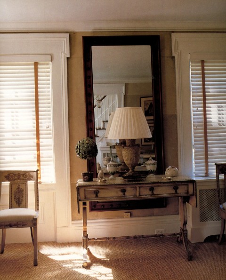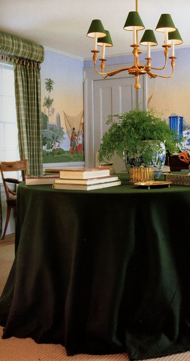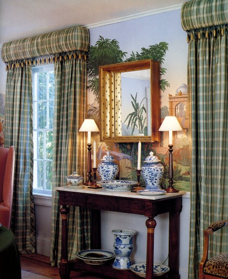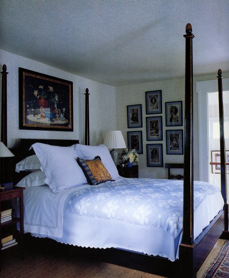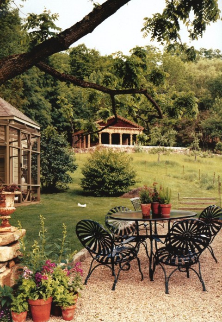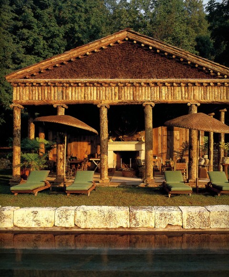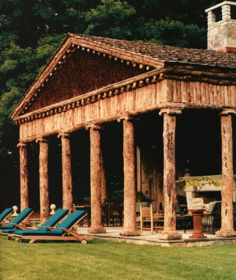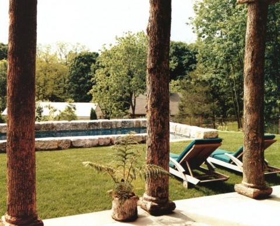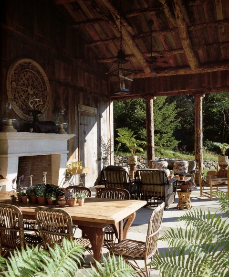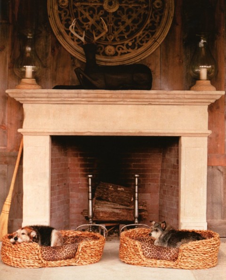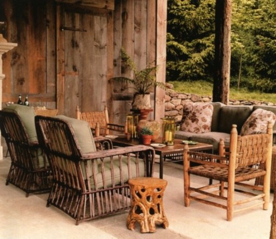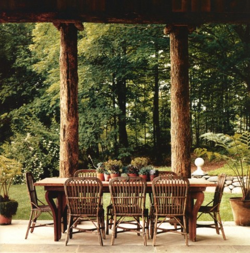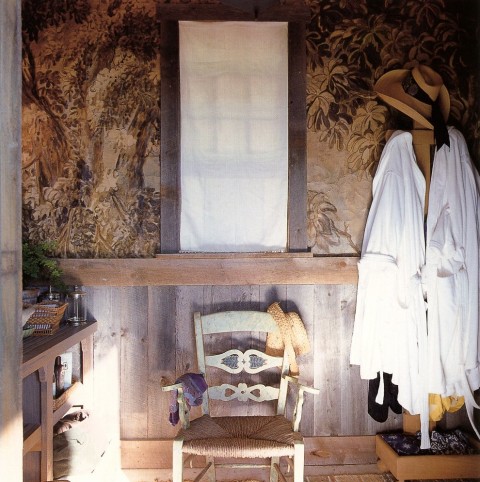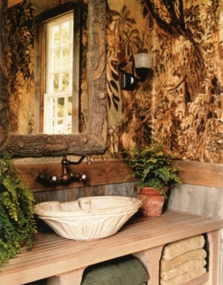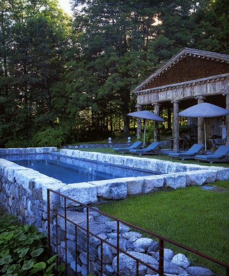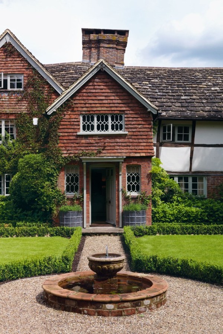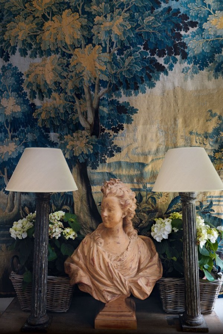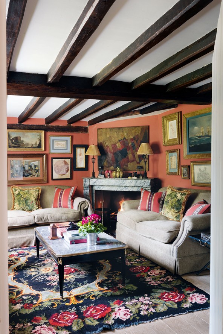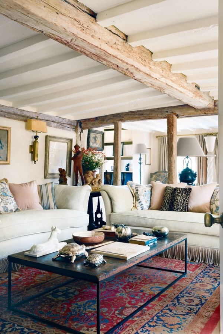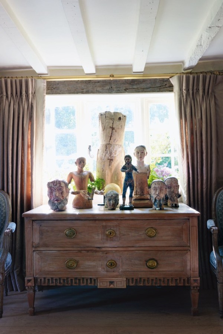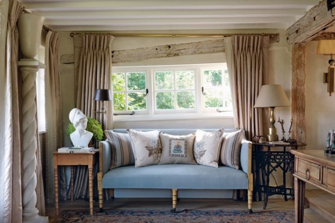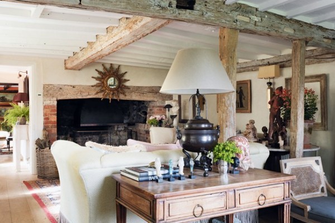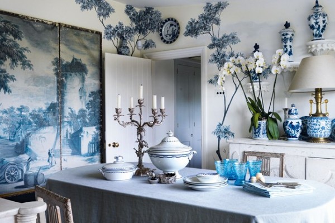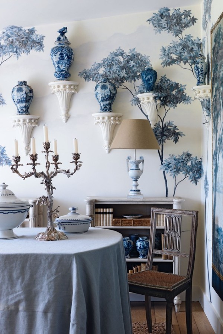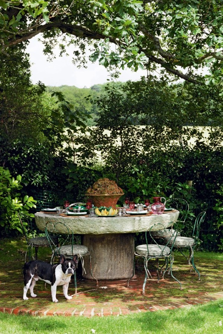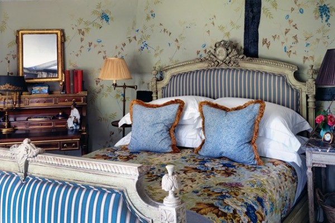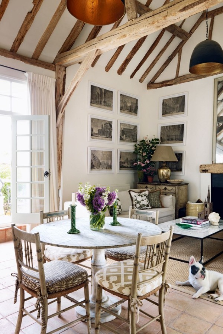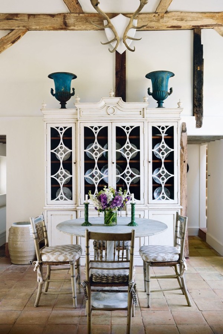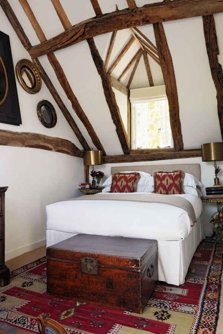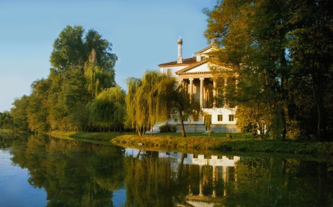
The Apollonian meets the Dionysian as the classical lines of the villa La Malcontenta rise up among the willows of the river Brenta in the Veneto area of Italy. The façade, which is plastered in powdered marble called marmarino, is famed for its Ionic pronaos, or pillared portico.
For several years — since 2001, to be exact — I have safely guarded an issue of House & Garden that features what the author suggests may be “The most beautiful house in the world.” La Malcontenta, formally known as Villa Foscari, was built around 1560 by Andrea Palladio for brothers Nicolo and Alvise Foscari on the banks of the river Brenta in the Veneto region of Italy. Sadly, following the downfall of the Venetian Republic in 1797, the Foscari’s were forced to sell the villa and its legacy transferred to other owners who, too, fell under its spell. Fast forward to 1940, a young Antonio Foscari and his father (descendants of Francesco Foscari, the doge of Venice at the inception of the Renaissance) retained pride in their ancestors summer villa, often bicycling to it from their own villa nearby, concerned for its fate following blasts from air raids during Hitler’s occupation. There it stood before them, their ancestral villa, decay amid grandeur, awaiting its own renaissance.
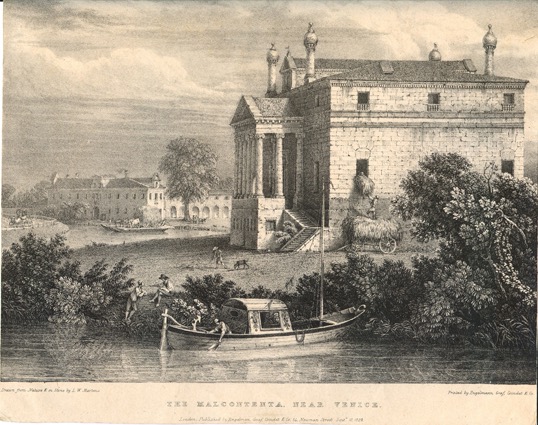
Friedric von Martensen, Palazzo Foscari in Malcontenta, c1820.
Years later I discovered Antonio Foscari’s remarkable book Tumult and Order, published in 2012, chronicling the story of Albert (Bertie) Clinton Landsberg (a German nobleman), Paul Rodocanachi (a refined man of culture), and Catherine d’Erlanger (baroness and society hostess) and their ensuing love affair with a dilapidated Palladian villa they discovered whilst vacationing along the Riveria Brenta in 1924. These three uncommon friends would dedicate years to the villa’s restoration, entertaining the beau monde and intellectual avant-garde of their era until the advent of WWII would bring it all to a close. Years later Antonio Foscari would go on to become an architect with a deep appreciation of Palladio’s oeuvre and a profound reverence for the understated elegance created by Bertie Landsberg at La Malcontenta. Then, one providential day a man appeared at his front door to deliver a parcel. The man was Claud Phillimore, the present owner of the villa. Inside the parcel was the visitors’ book which Bertie Landsberg had kept. He had always considered Antonio Foscari the rightful inheritor of Villa Foscari. This love affair with a house, like many a classic love story, concluded with a happy ending. Foscari and his architect wife, Barbara Del Vicario, purchased the house in 1973 from aristocratic English architect Claud Phillimore.
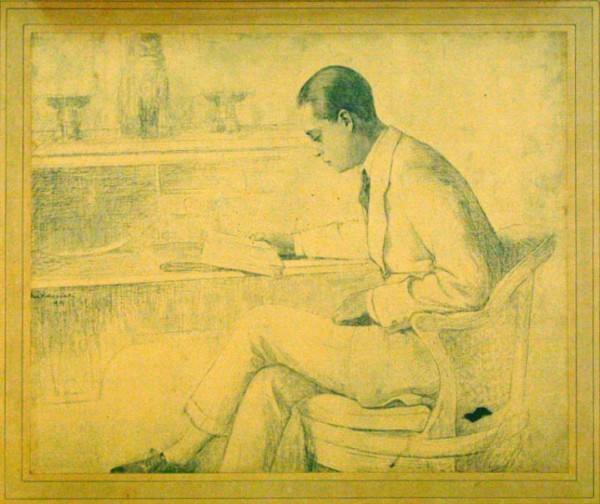
Portrait of Bertie Landsberg by Paul Rodocanachi, 1912.
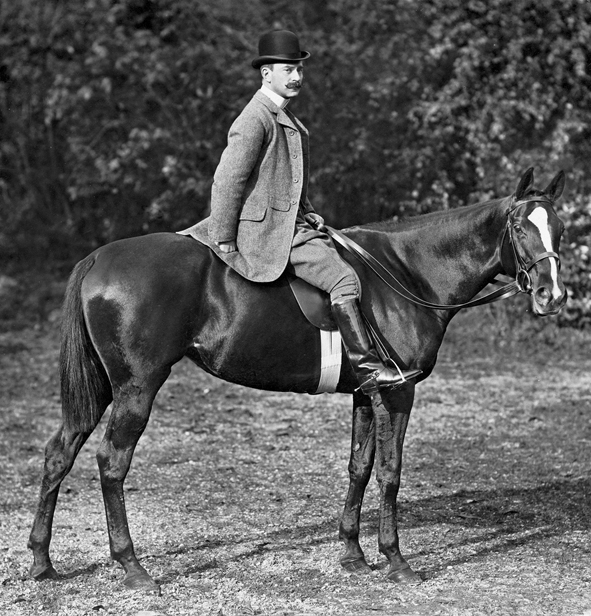
Paul Rodocanachi, 1930s.
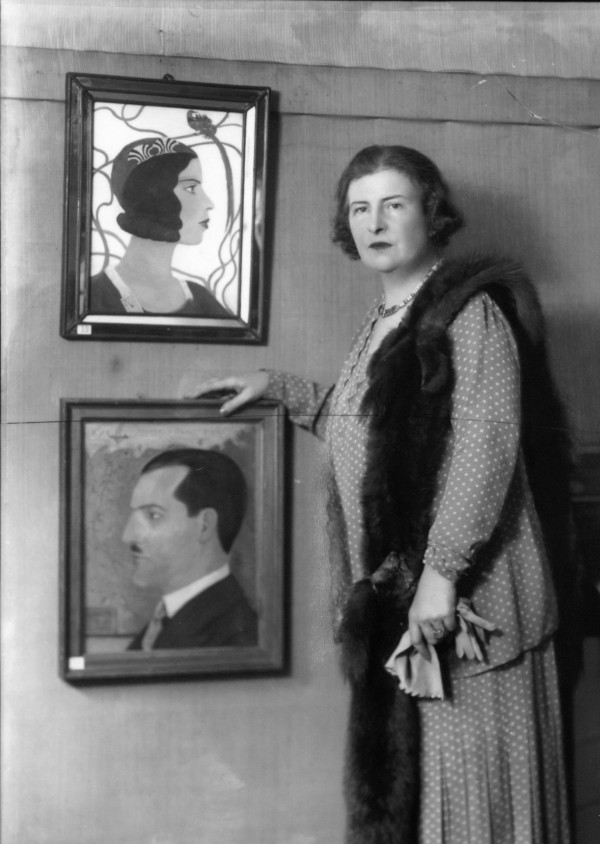
Catherine d’Erlanger photographed by Alexander Bassano, c1930’s.
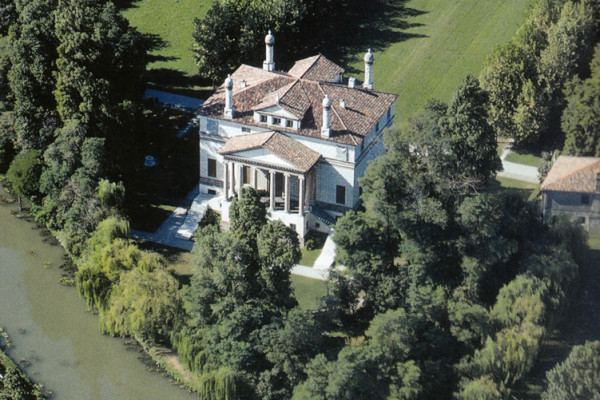
“It’s a house built for human habitation, using elements of divine architecture,” wrote George Matei Cantacuzino.
My original intention was to essentially write an essay based on what I have learned and discovered about La Malcontenta from the article featured in House & Garden magazine and Antonio Foscari’s book Tumult and Order. But after reading them both I couldn’t imagine capturing the inspired and magical story of this remarkable house and the fascinating people who have inhabited it over the past ninety years nearly as poetically. The story belongs to them, after all. My suggestion would be to read both and savor every word and nuance. However, the House & Garden feature is out of print, unless you happen to own a back issue. So, as a gift to you, I have reprinted it verbatim so that you may experience the story of “the most beautiful house in the world” as it was written by Marella Carracciolo for House & Garden. As for Tumult and Order it has become one of my favorite love stories. You can also learn more about the villa, and view many of the archival photos featured in Tumult and Order, at La Malcontenta.
This is its story …
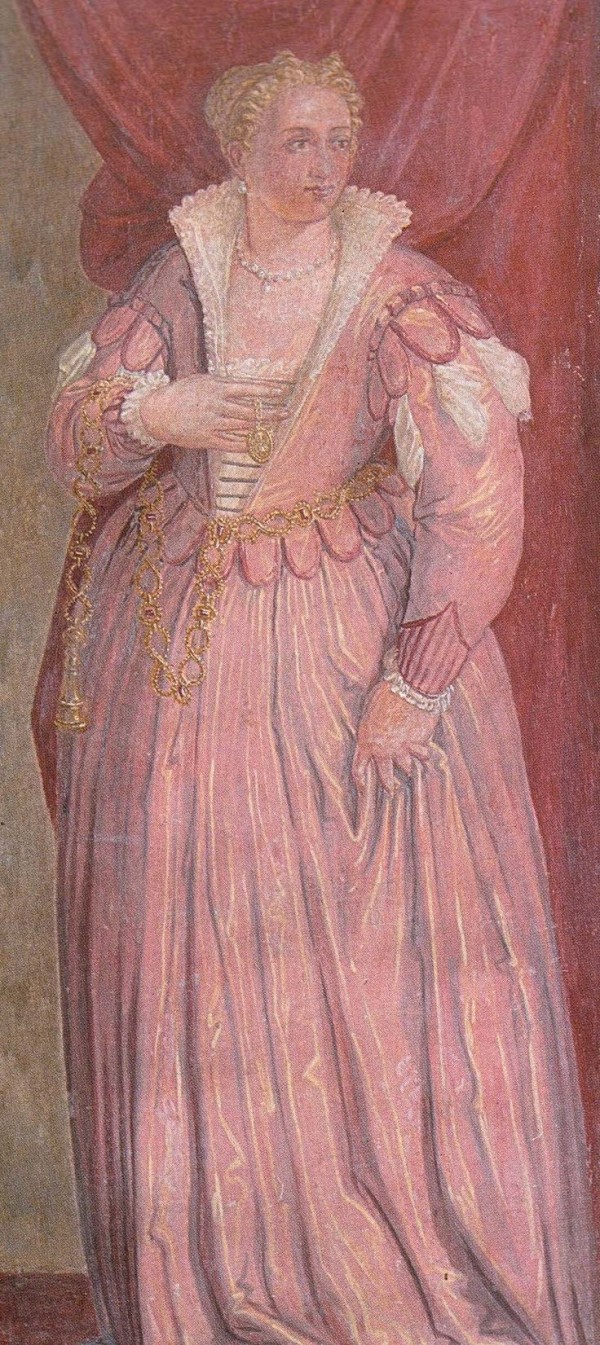
La Malcontenta means “the unhappy woman”. The name most likely has its origins in the term mal contenta, meaning “badly contained”– a reference to the river’s former tendency to flood its banks at the site of the villa. But the more interesting explanation behind the villa’s name is the legend that the wife of one of the original owners was banished to the house for living too loosely in Venice. If she was sad, Palladio was joyous.
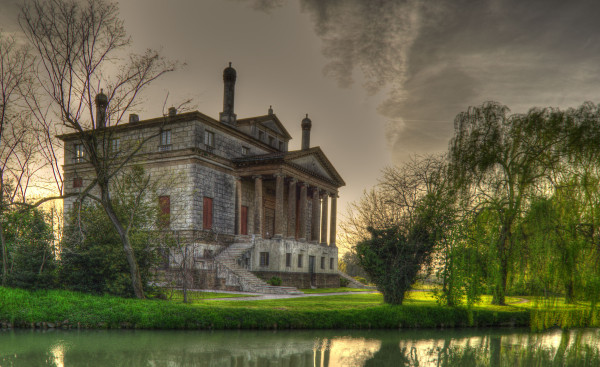
The villa was the first major commission from a family of the city. In the early 1550s, Palladio had gained celebrity in nearby Vicenza. But the Venetian’s were deeply suspicious of anything endorsed by papal Rome, Foscari says, and Palladio’s architecture, rooted in the same classical language that was resurfacing in the new buildings of Renaissance Rome and Florence, was seen by many as a threat to Venetian individuality and integrity. The Foscari’s offered Palladio a unique opportunity to show off his talent on a piece of land by the Brenta, the main travel route between Venice and Padua. “Boats were passing by constantly,” Foscari explains. “Because of the bend in the river at this spot, people could observe the building from all angles.”
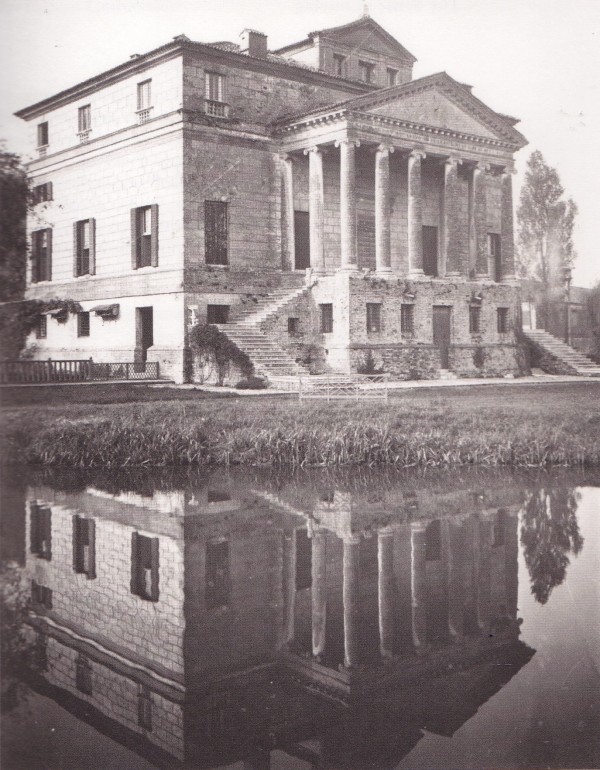
The north façade of La Malcontenta, 1926.
The villa, a monolithic structure with the central portico crowned by a triangular pediment, is a perfect example of Palladio’s rigorous vision. The monumental exterior — testimony to Palladio’s preference for simple materials like brick and stucco, as opposed to stone — is deceptive.
THE PIANO NOBILE
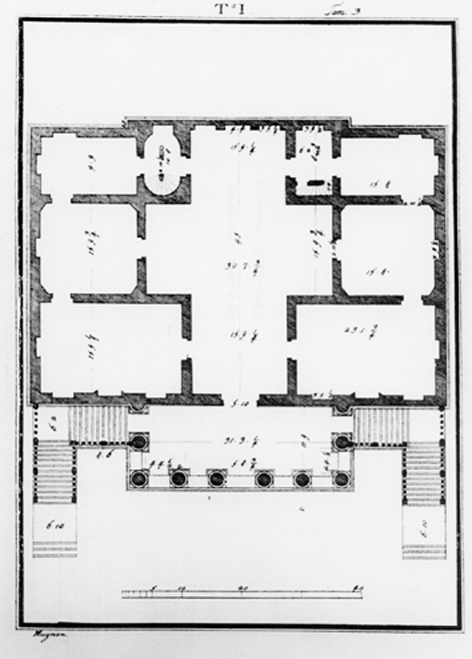
OTTAVIO BERTOTTI SCAMOZZI, Le fabbriche e i disegni di Andrea Palladio, vol. III, Vicenza 1781.
Like a puzzle box, the piano nobile conceals a surprisingly articulate sequence of interior spaces centered around a cross shaped hall with a vaulted ceiling. “The beauty of this building,” says Foscari, “reflects the rigorous theories on which it was planned and built.”
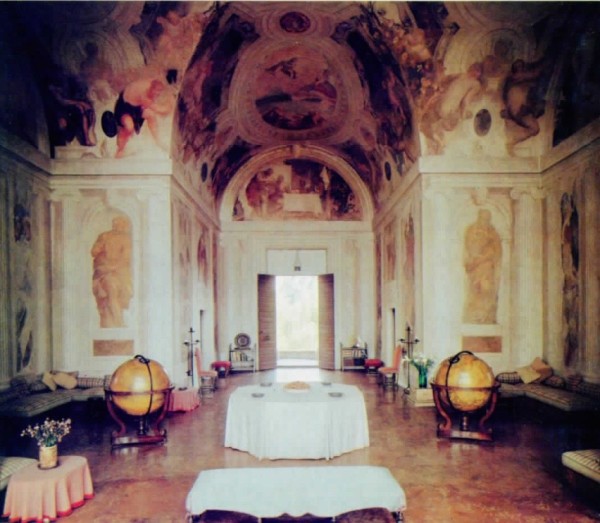
In Palladio’s rational design for the villa, the Central Hall — with its high vaulted ceilings — serves as the axis of the cross-shaped house plan and is entered immediately upon crossing the threshold. Photo by Aldo Ballo, 1979.
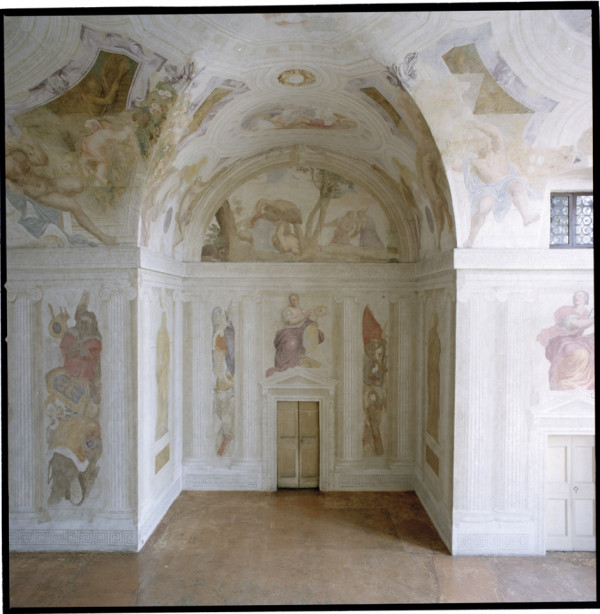
The sequence of rooms is broken by small doors so simple and essential in form that they look as though they were cut out of the walls with scissors. Photo by Matthias Schaller, 2008.
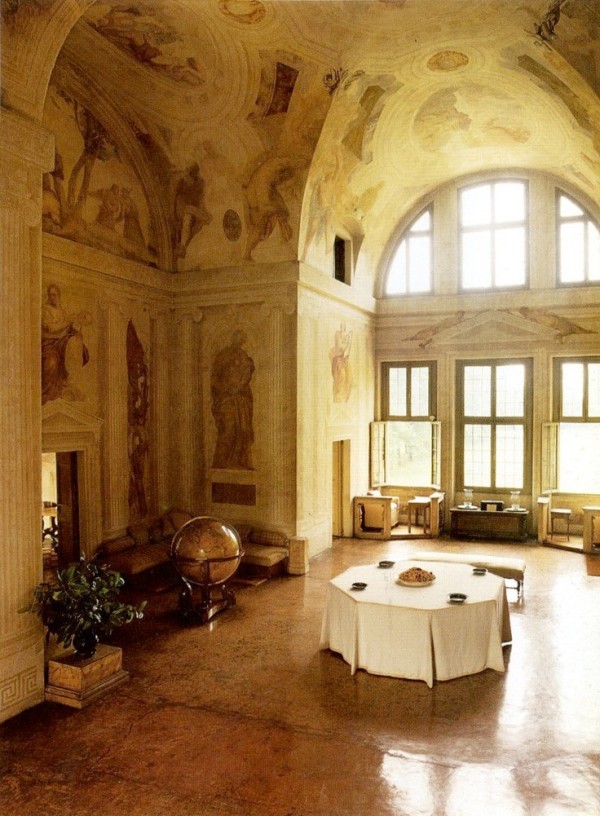
Unadorned windows help control the harmony of light and shadow in the Central Hall. “The frescoes, based on Ovid’s Metamorphoses and painted by Battista Franco and Giambattista Zelotti, were added later,” says Foscari. Given the architect’s preference for unadorned walls, Foscari adds, “it’s possible Palladio saw the frescoes as a breach of the purity of his vision.”
Upon taking ownership of the villa from its previous steward, Hierschel de Minerbi, Bertie Landsberg discovered the most elemental requirement was to “liberate” the spaces from all that filled them. As objects, furniture and art were removed Landsberg experienced greater purity and perfection, exalting the harmonious quality of Palladian architecture through subtraction.
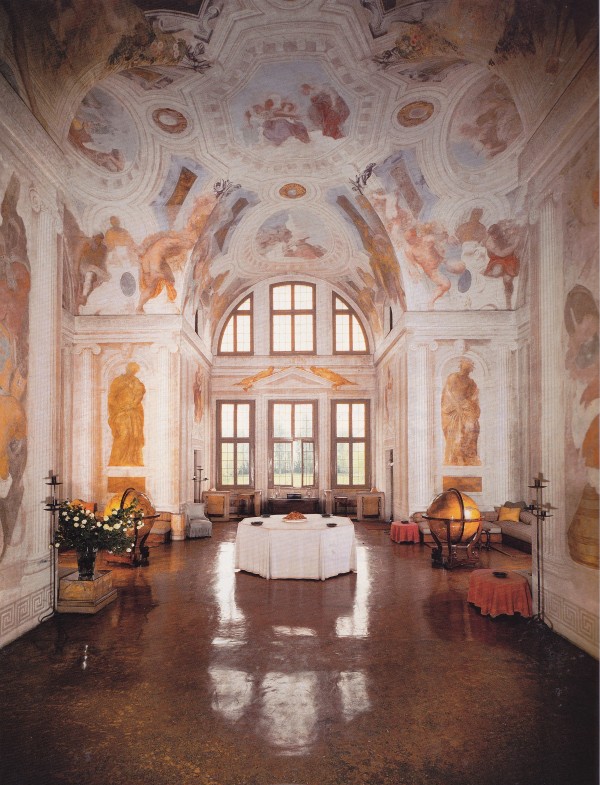
“The layer of whitewash covering the walls could be likened to a veil, which concealed a mystery, and this added to the fascination of the building that was already imbued with enigmatic messages” wrote Antonio Foscari.
Palladio may not have liked the frescoes that cover the building’s interior. For example, his doorways are spare, simple, but the frescoes in the Central Hall creates a trompe l’oeil of a grand and imposing door frame. Photo by Paolo Martin, 2008.
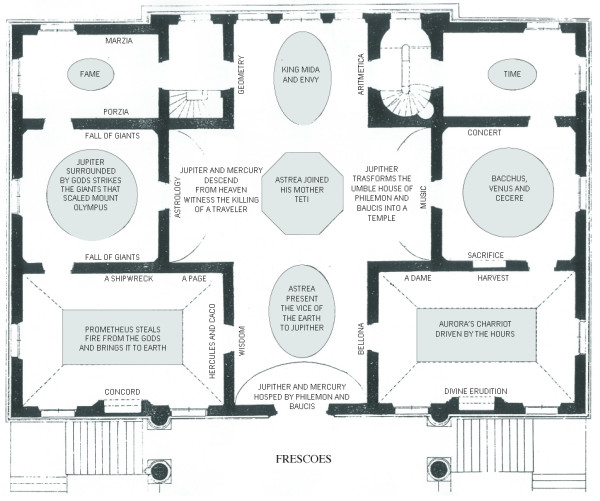
A walk through the light, airy rooms of La Malcontenta with Del Vicario is an exquisite experience. Her gentle approach is matched by an architect’s understanding of the building’s needs. “A great amount of work was required,” she said. The riverbank was shored up; power lines were buried. And that was nothing compared with the restoration inside the house. “The frescoes cover some four thousand square yards,” Del Vicario says, “and Antonio oversaw a rigorous conservation of architectural elements, such as returning Palladio’s red terrazzo floor” — made of compressed brick powder and lime — to its original patina.”
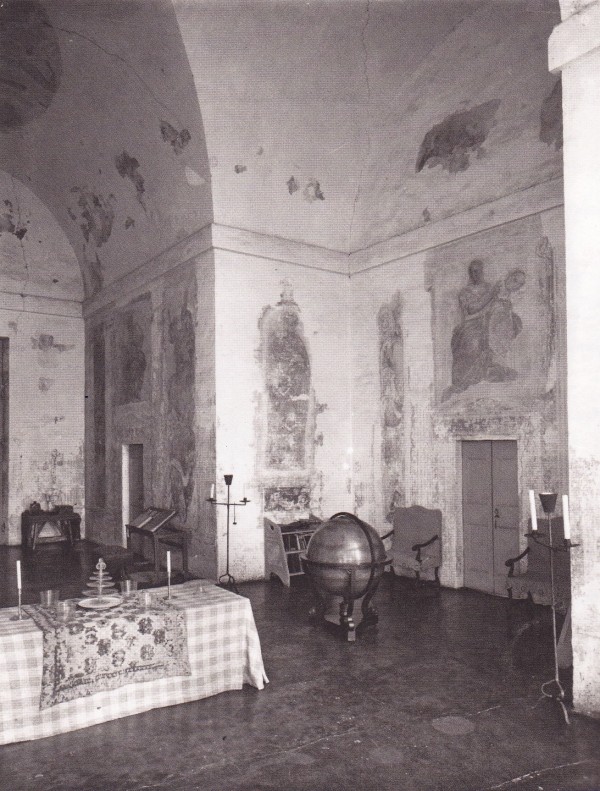
The Central Hall as it appeared when Bertie Landsberg lived at La Malconenta sometime in the 1930’s expressed his spare and pure aesthetic.
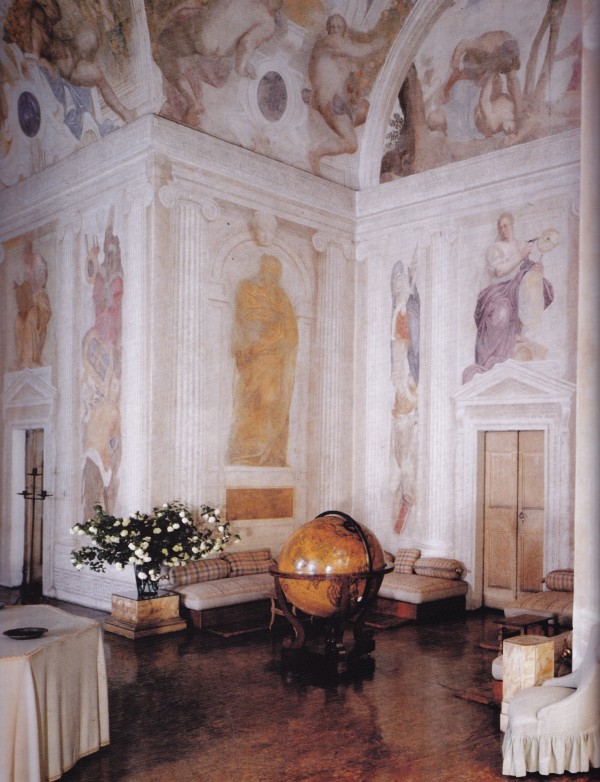
A seating alcove set into one side of the cross in the Central Hall as photographed by Paolo Martin.
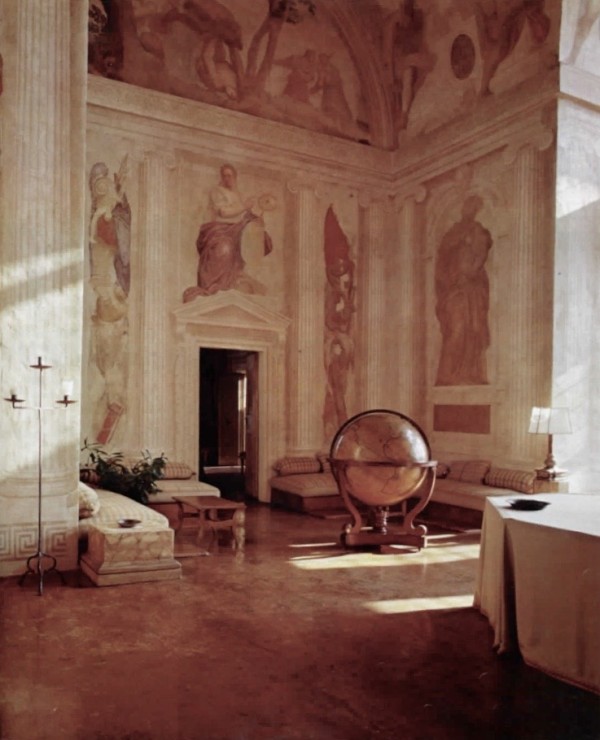
An alternate view of the same seating arrangement.
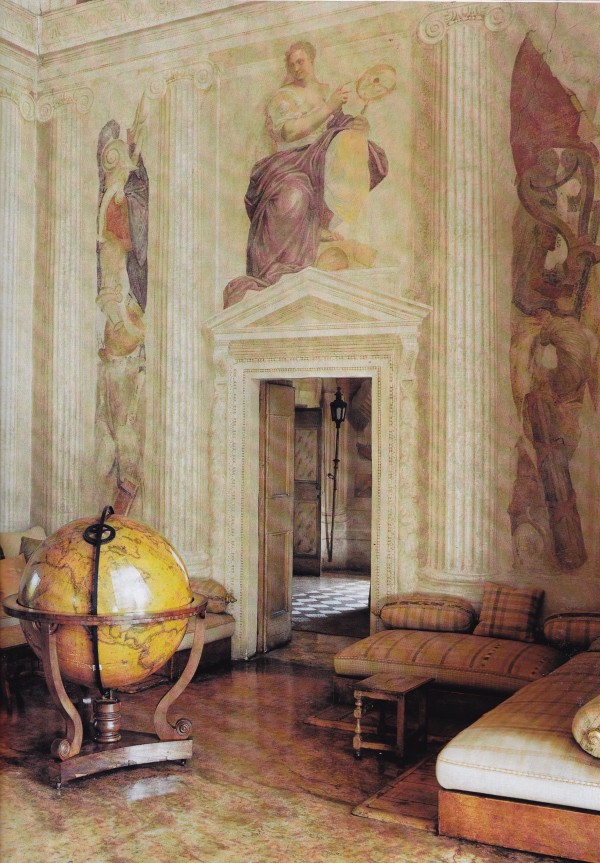
Del Vicario reproduced the low banquettes in the central room to exacting specifications matching those originally designed by Bertie Landsberg for the villa. Even the textiles were woven by the same weaver. Photo by François Halard, 2001.
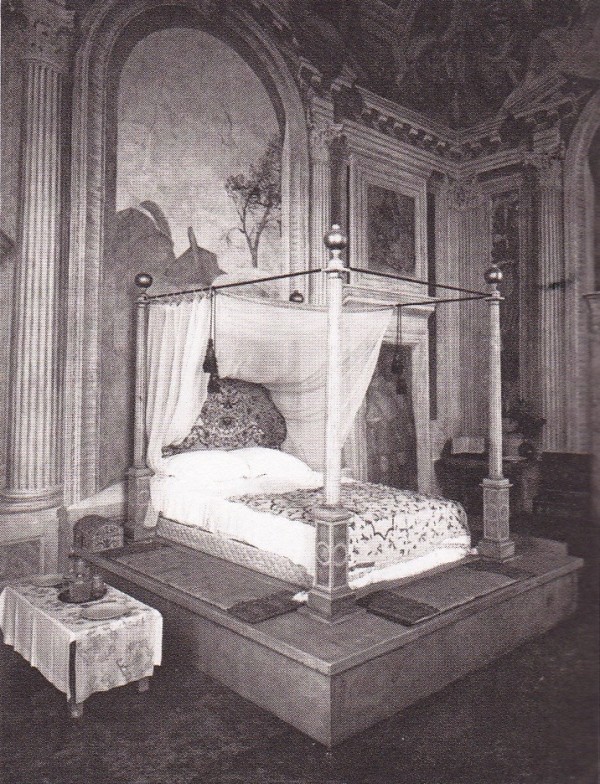
Bertie Landsberg set up his bedroom in the Room of Prometheus, photographed sometime in the 1930’s by Osvaldo Boehm.
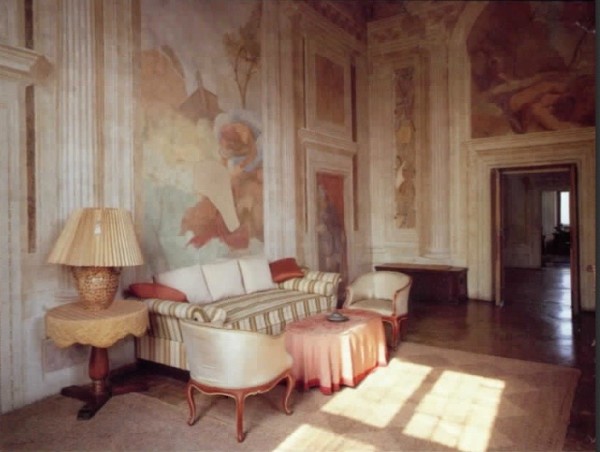
Fire is the theme in the Room of Prometheus, a spacious living room in La Malcontenta’s east wing, as photographed by Mark Smith in 1997.
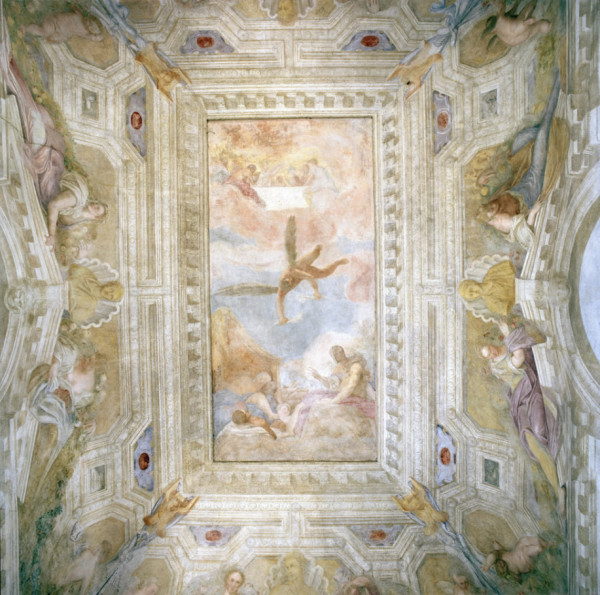
The ceiling is covered by a fresco of Prometheus stealing fire from the gods. Photo by Matthias Schaller.
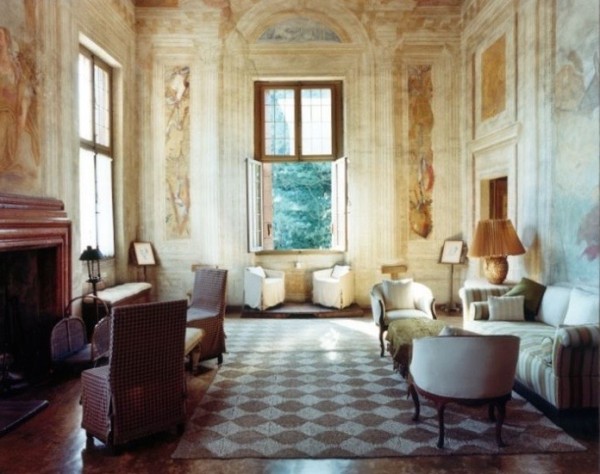
The Room of Prometheus as photographed by François Halard in 2001: the fireplace surround in the Prometheus Room is made of marble from Verona; the sofa and white chairs are upholstered in fabric from Tessoria Asolana, Italy; the straw mats throughout the house are squares assembled according to the size of each room. I love the languid atmosphere of this room — so hauntingly beautiful yet unpretentious and livable.
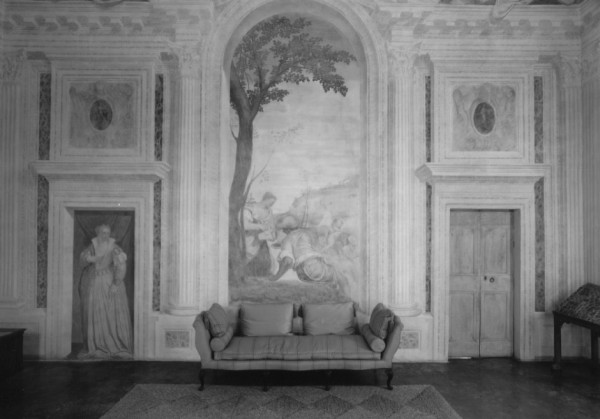
The Room of Aurora as photographed by Aldo Ballo in 1979.
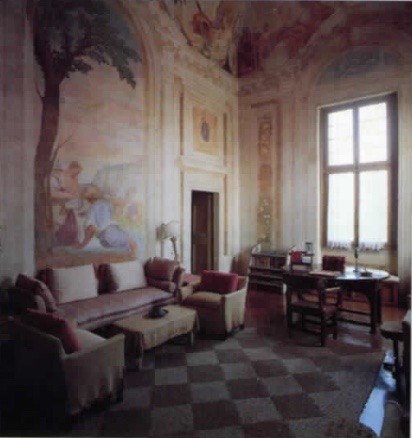
The Room of Aurora as photographed by Mark Smith in 1997.
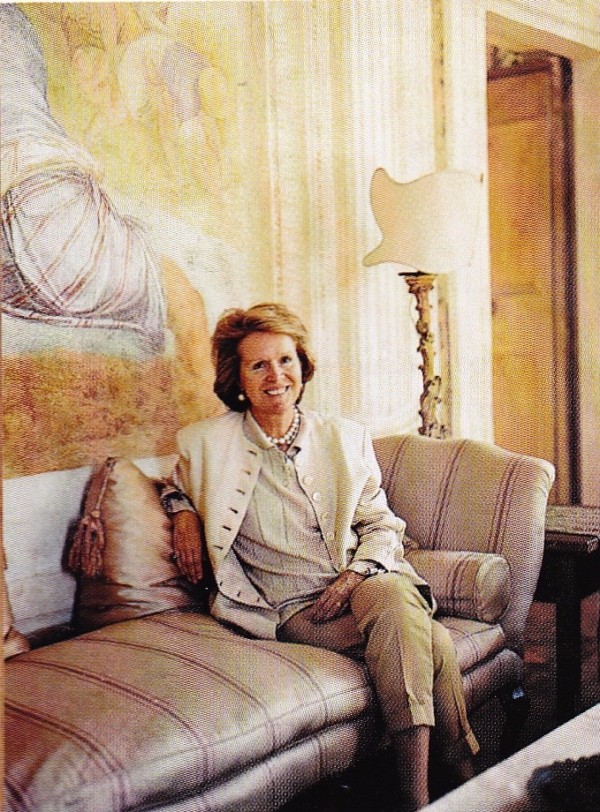
Owner and architect Barbera Del Vicario on a sofa covered in a custom fabric that copies a design in the fresco in the Aurora Room, as photographed by François Halard in 2001.
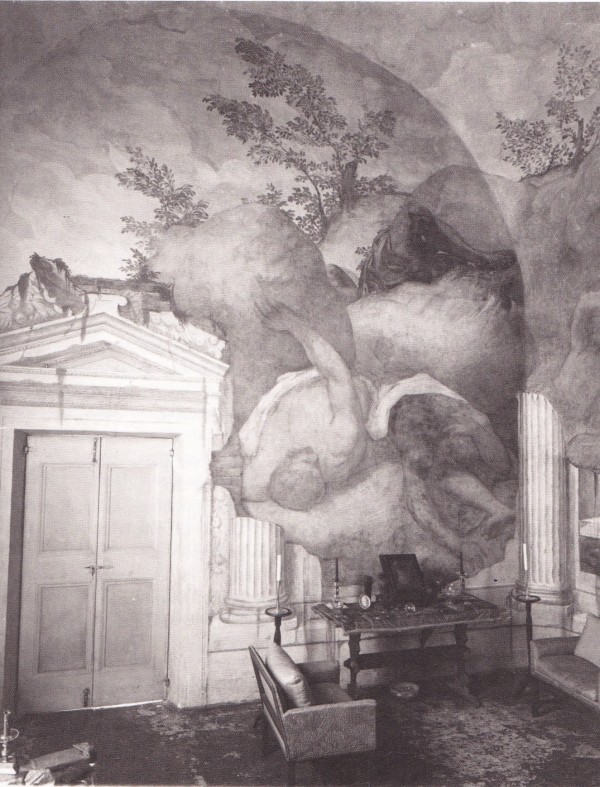
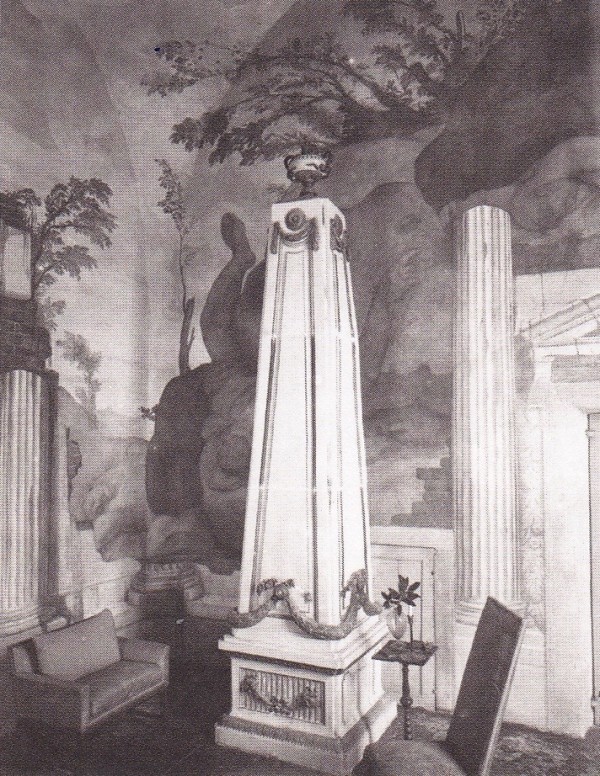
The Room of Giants as it appeared under Bertie Landsberg in the 1930’s. Photo by Osvaldo Boehm.
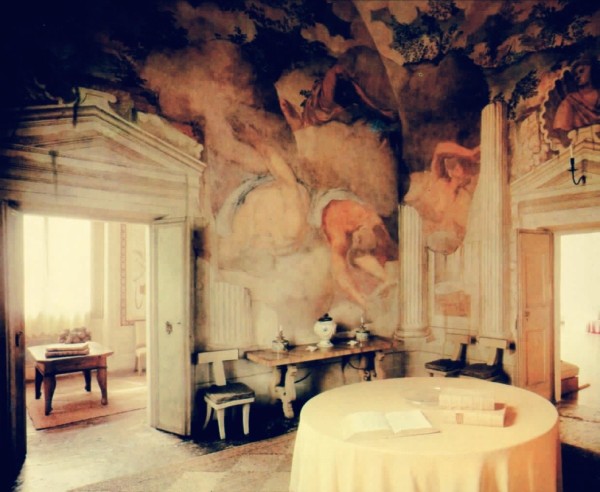
The Room of the Giants as photographed by Aldo Ballo in 1979 betrays the actual tones of the frescoes, giving them a tea-stained quality.
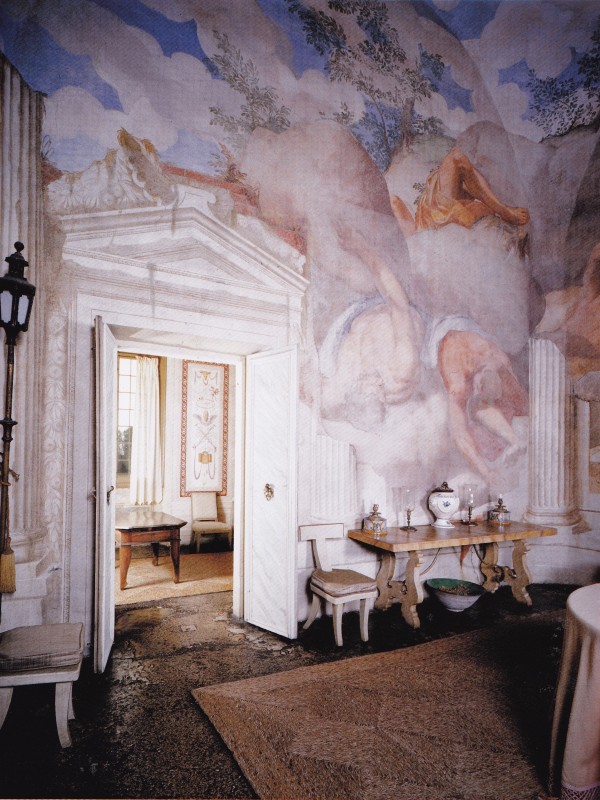
The Room of the Giants photographed by Paolo Martin in 1997 appears to conveys crisp contrast. In reality the tones and hues lie somewhere between white and rich cream.
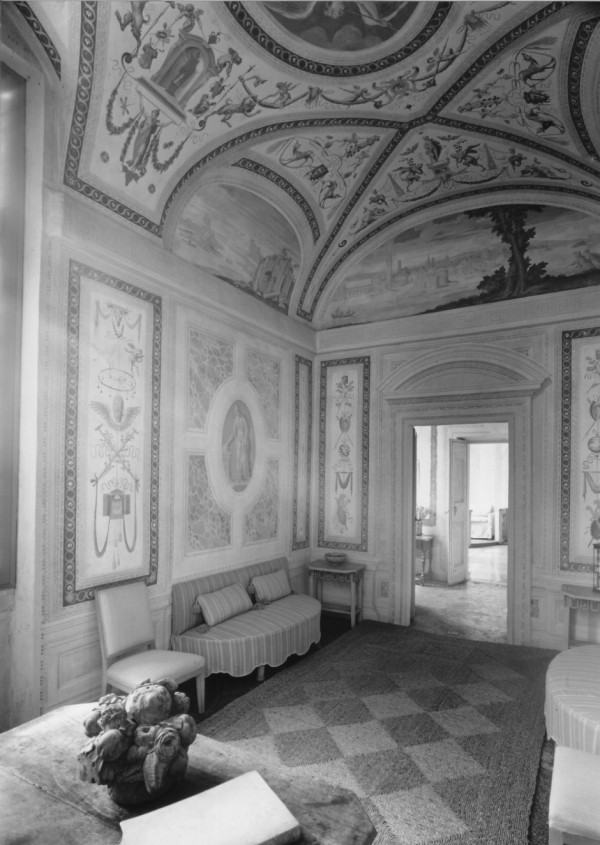
The large, lofty rooms in the villa are balanced by more intimate spaces, such as this small room, or camerino, in a rear corner of the piano nobile. The Room of Fame photographed by Aldo Ballo, 1979.
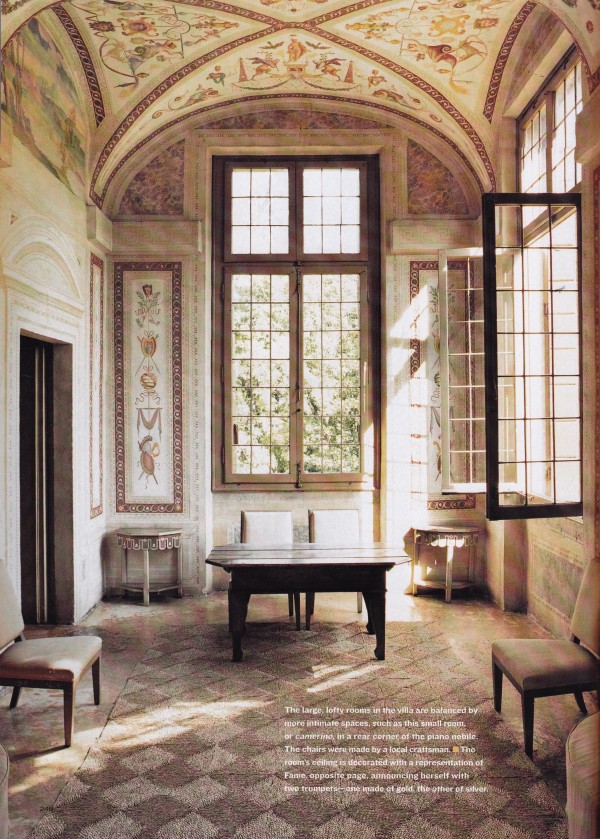 The Room of Fame as photographed by François Halard in 2001. The chairs were made by a local craftsmen.
The Room of Fame as photographed by François Halard in 2001. The chairs were made by a local craftsmen.
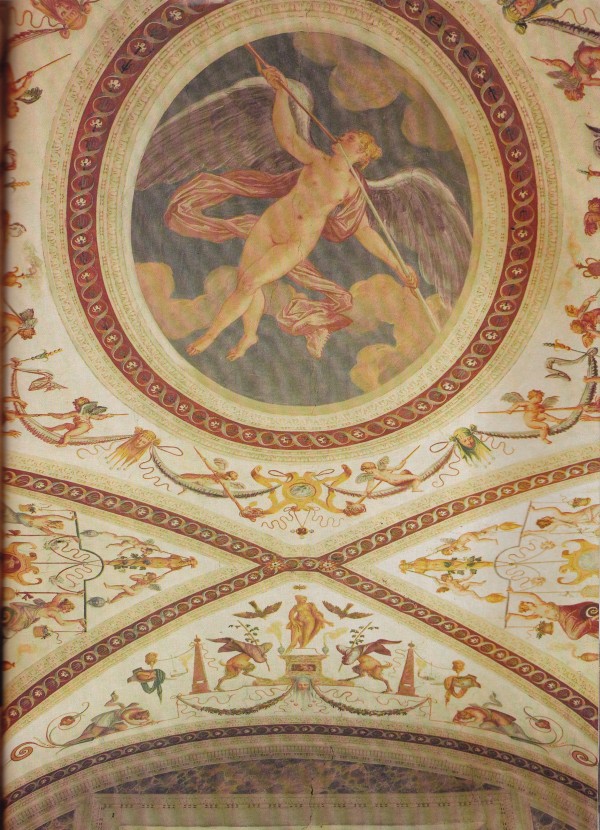
The camerino’s ceiling is decorated with the representation of Fame, announcing herself with two trumpets — one made of gold, the other of silver.
Passing through a frescoed bedroom or bathroom, or one of the many dining areas, is part of an artistic itinerary. “Each room”, says Foscari, “is related to the others like the notes in a symphony.” Though spacious and grand, La Malcontenta retains an informal air. Fireplaces heat the rooms; electricity — with a few necessary exceptions — is out of the question. As in the 16th century, the main source of light in the evening is candles.
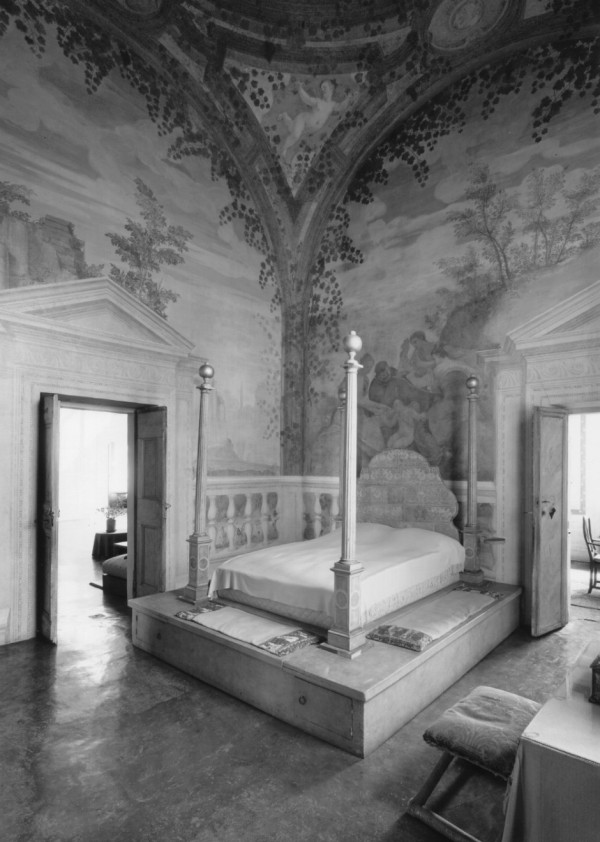
Antonio Foscari and Barbara Del Varario created a master bedroom from the Room of Bacchus, as photographed by Aldo Ballo in 1979.
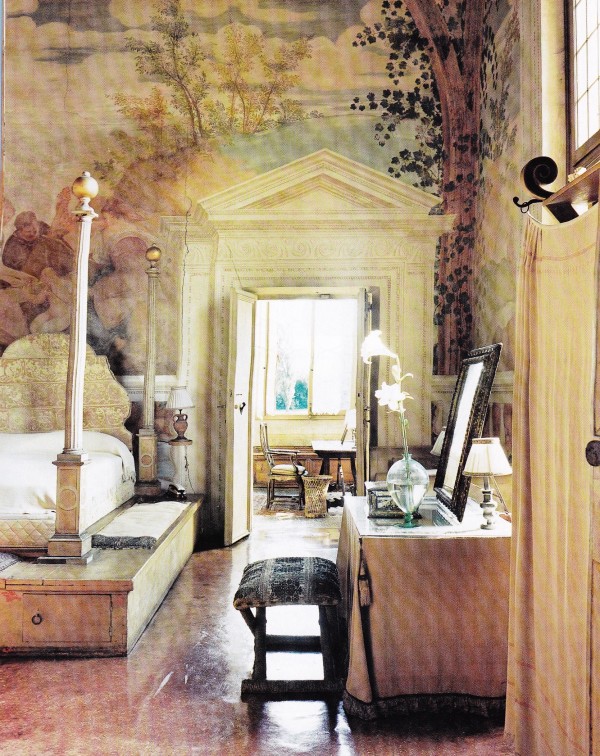
The bed is set on a traditional platform that holds blankets and linens. Photo by François Halard, 2001.
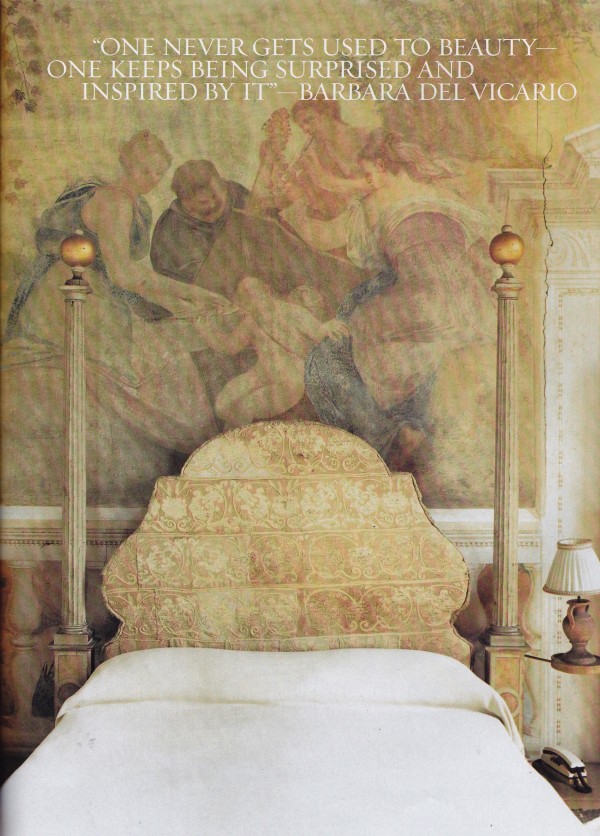
The headboard is covered in strips of 16th-century fabric. Photo by François Halard.
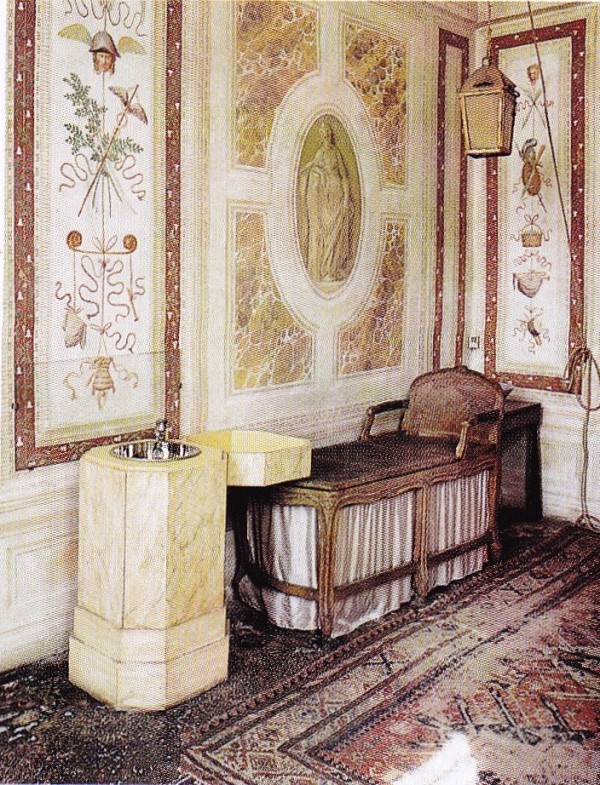
In the Room of Time a washstand column with hinged top was designed by Del Vicario. Photo by François Halard.
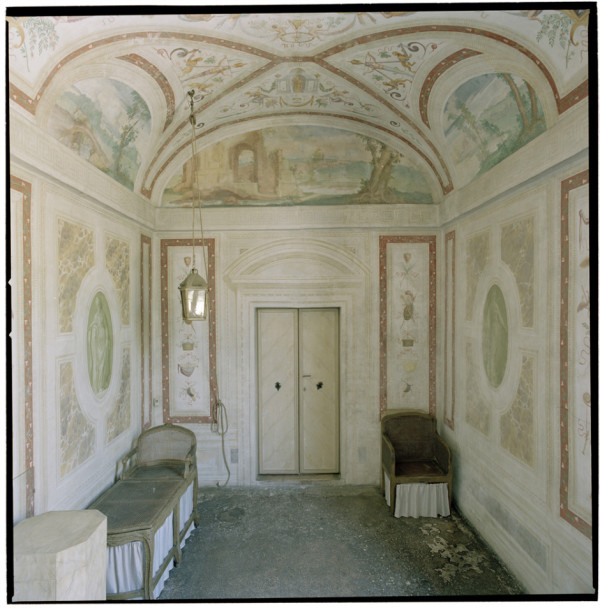
The Room of Time photographed by Matthias Schaller.
THE GROUND FLOOR
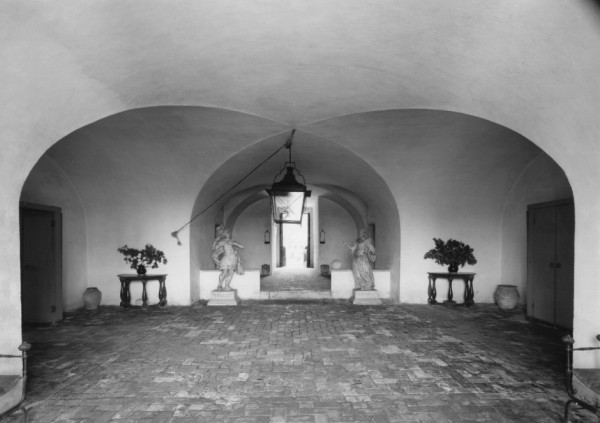
The ground floor consists of functional rooms off the groin-vaulted main central hall, which could be passed through from either the north or south sides of the villa. Photo by Aldo Ballo, 1979.
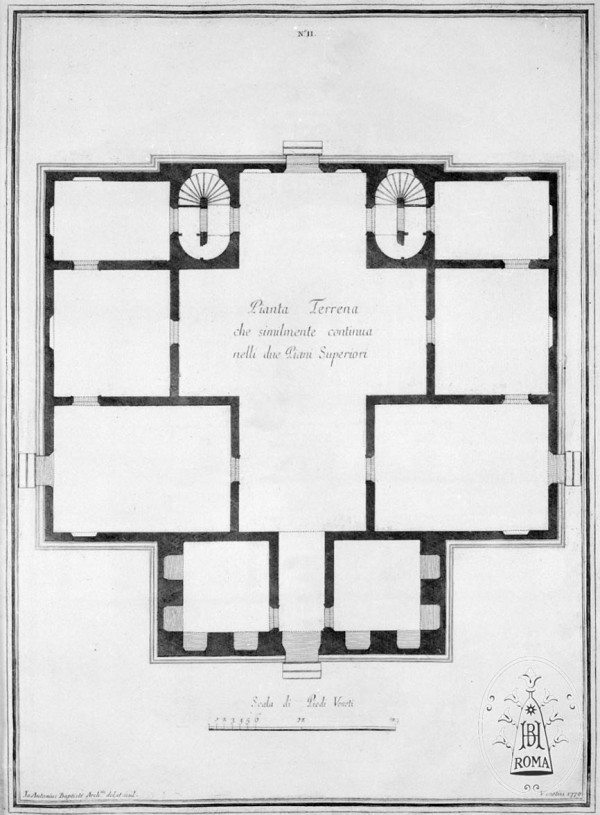
ANTONIO BATTISTI, Rami cinque architettonici numericamente descritti, 1779.
The years at La Malcontenta have inspired Del Vicario to create lines of furniture and handmade glassware that, like the house, are rooted in classicism. Her designs include chairs that reinterpret ancient Roman seating, and an octagonal “column” that opens into a cabinet. Her pieces have a purity of form and a craftsmanship that makes them, like Palladian architecture, successful in any context. “One never gets used to beauty — One keeps being surprised and inspired by it,” Del Vicario says. “I think that’s the lesson of this house.”
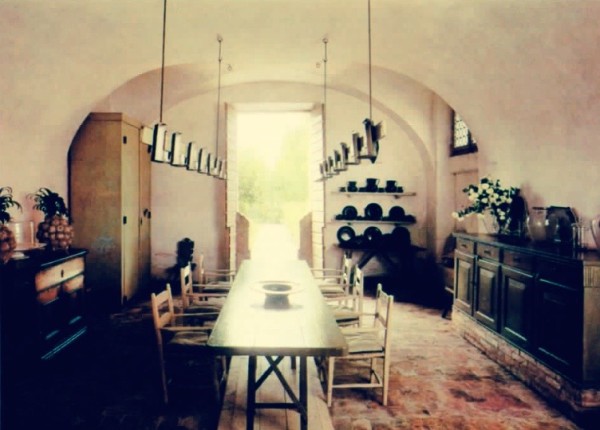
The dining area photographed by Aldo Ballo in 1979.
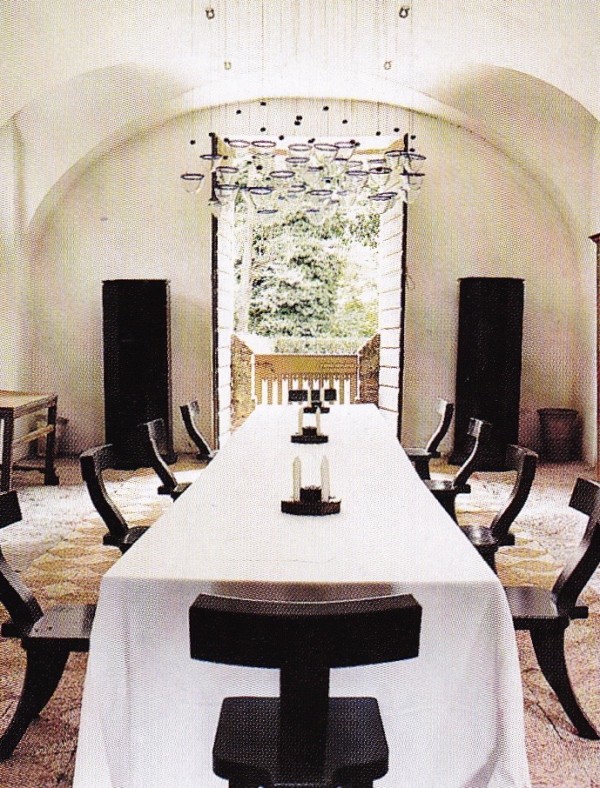
Del Vacario updated the design of the dining room with chairs based on a Roman model. She also designed the candle holders on the table, and the columns on either side of the doorway come from her Ottagono line. The chandelier of sixty Murano glass bowls is made for candles. Photo by François Halard.
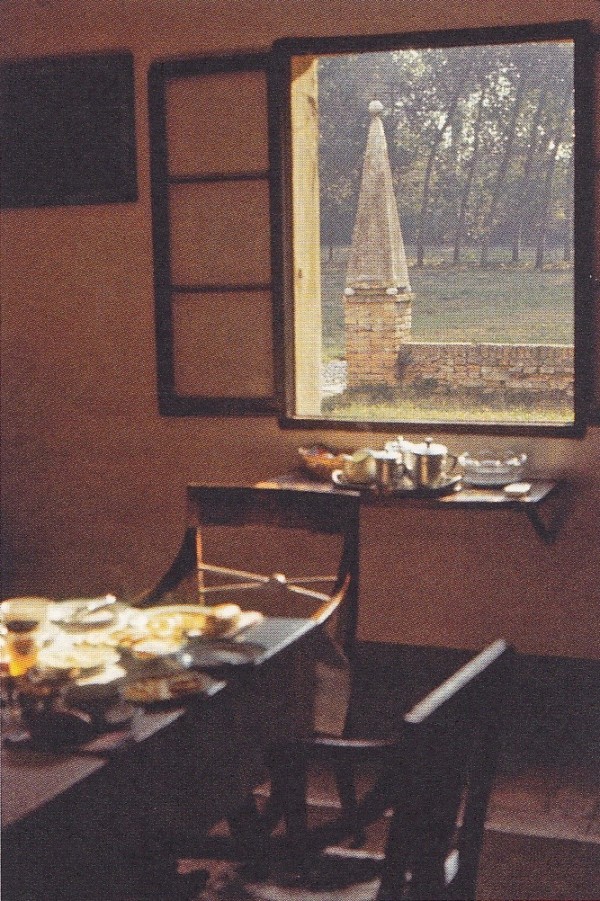
A view of a walled garden from the kitchen, photographed by Lord Snowden in 1960.
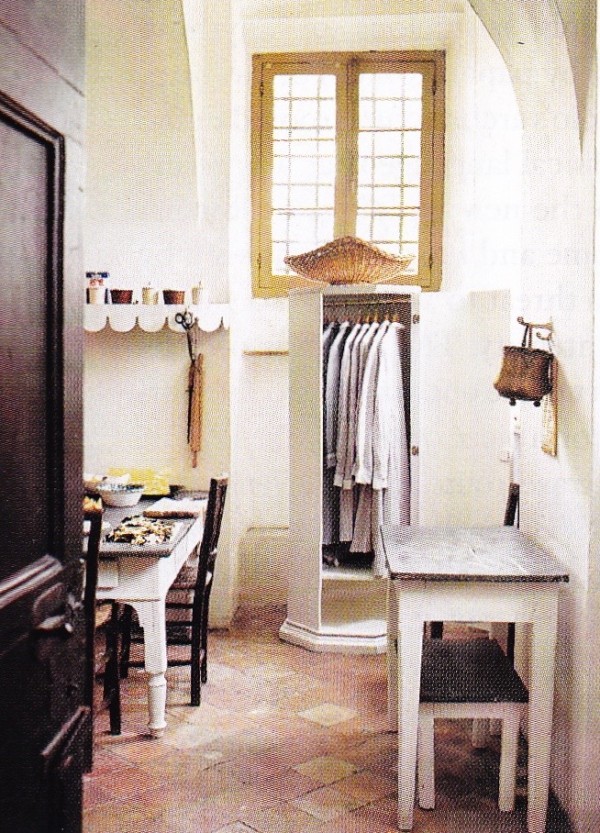
The kitchen features an Ottogono cabinet by Del Vicario used for hanging smocks. Photo by François Halard.

The ground floor kitchen photographed by Noboru Inoue.
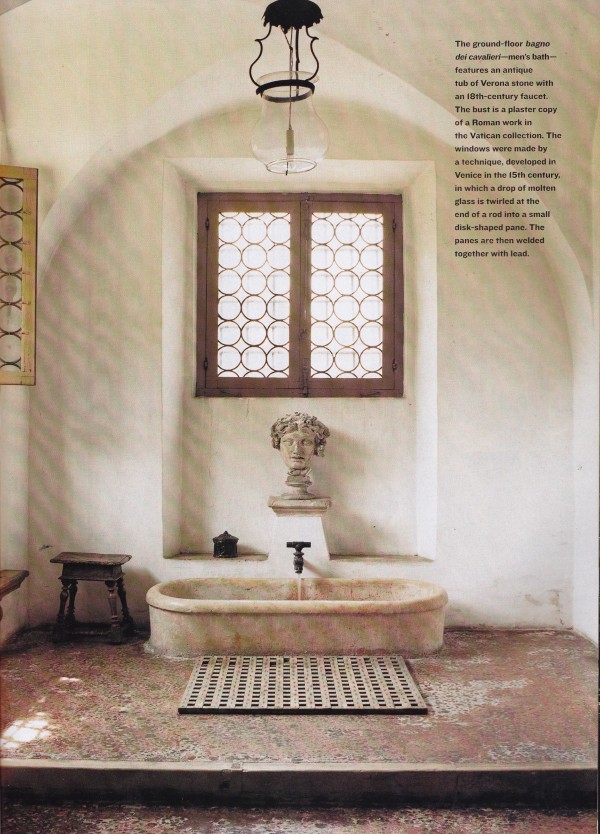
The ground floor bagno dei cavalieri — men’s bath — features an antique type of Verona stone with an 18th-century faucet. The bust is a plaster copy of a Roman work in the Vatican collection. The windows were made by a technique, developed in Venice in the 17th-century, in which a drop of molten glass is twirled at the end of a rod into a small disc-shaped pane. The panes are then welded together with lead.
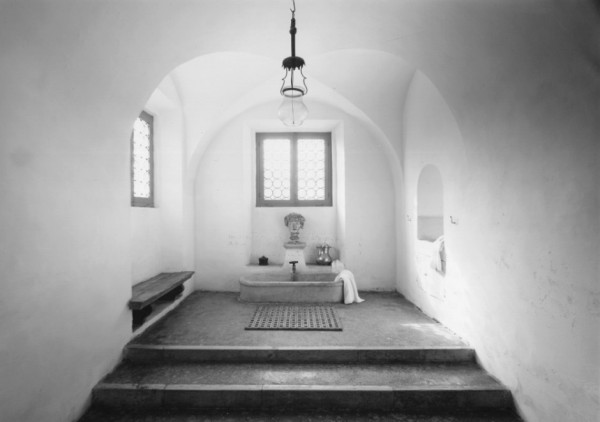
The men’s bath photographed by Aldo Ballo .
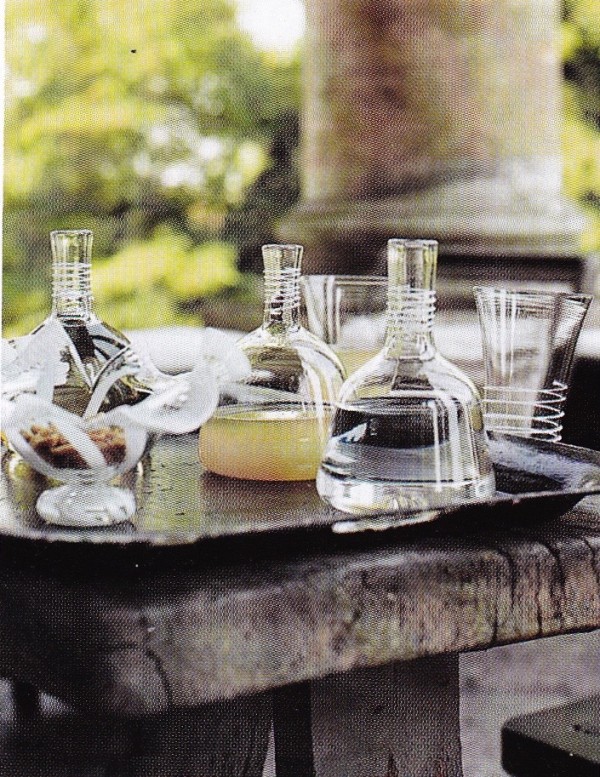
The handblown glasses and personal decanters are part of a set by Del Vicario.
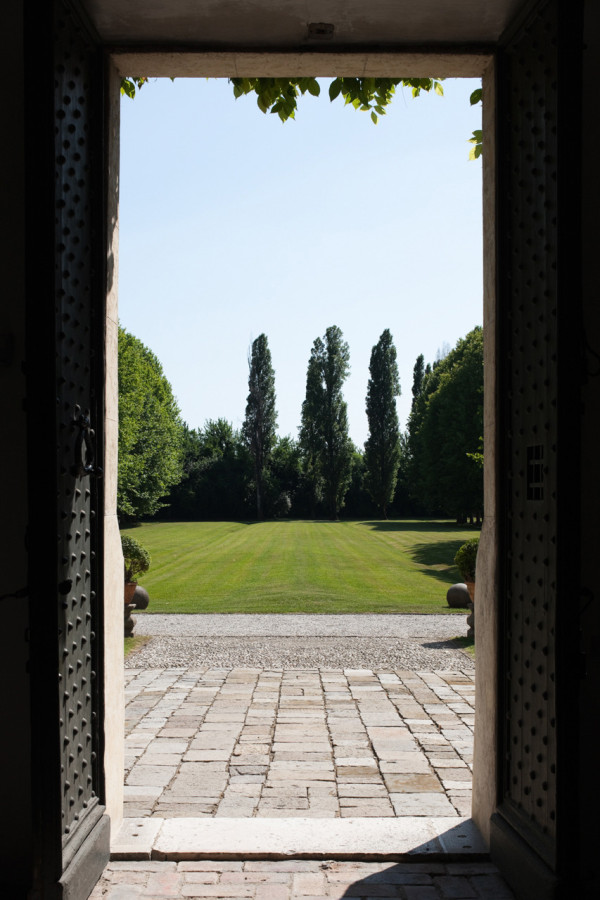
Photo by Noboru Inoue.
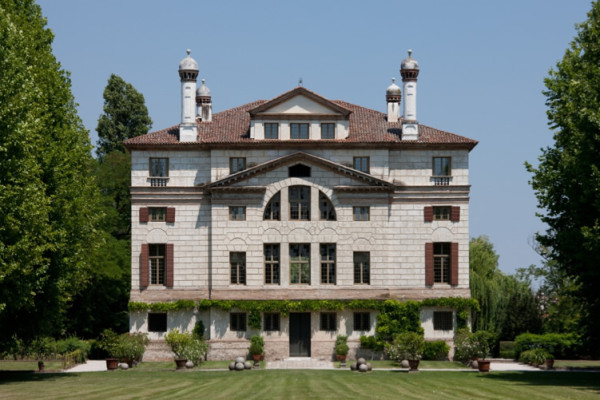
The rear elevation as photographed by Noboru Inoue.
A less tangible aspect made the restoration of the villa unique: The present inhabitants’ respect for traces left by previous owners who also devoted part of their lives to the villa. They include Lord Phillimore, from whom Foscari and Del Vicario bought the house, and the third most recent owner, Albert Landsberg, the cosmopolitan saloniste who rescued the villa from decay in 1925. Between the World Wars, a visit to La Malcontenta became an artistic pilgrimage. Stravinsky, Diaghilev, and Le Cornusier came here; so did Coco Chanel. The Foscari’s have continued the suave, free-spirited hospitality. Andy Warhol, Cy Twombly, Frank Gehry, and Joseph Brodsky have been among their guests. Says Antonio Foscari: “There is a bond among those who have loved this house.”
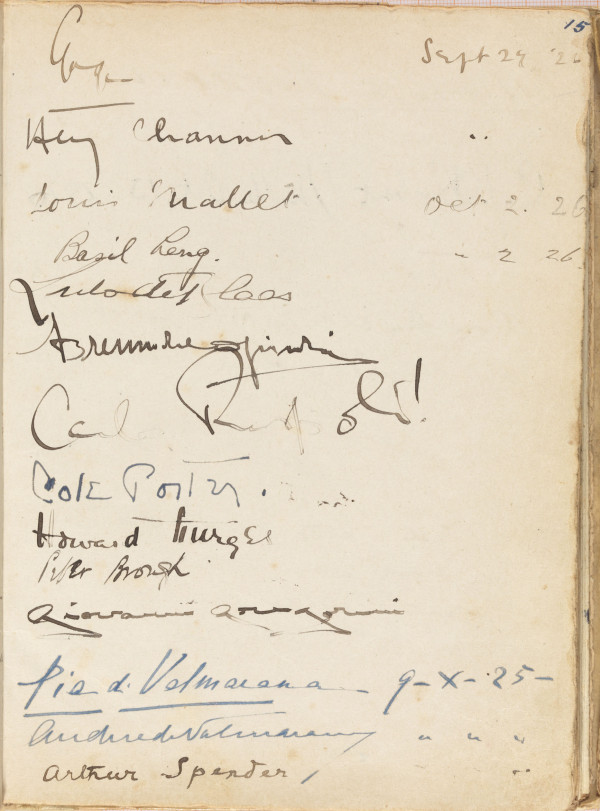
Signature of Cole Porter in the visitors book, October 2, 1926.
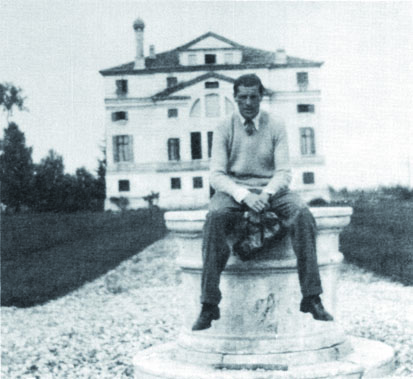
Prince Jean-Louis di Faucigny-Lucinge in La Malcontenta’s garden, 1926.
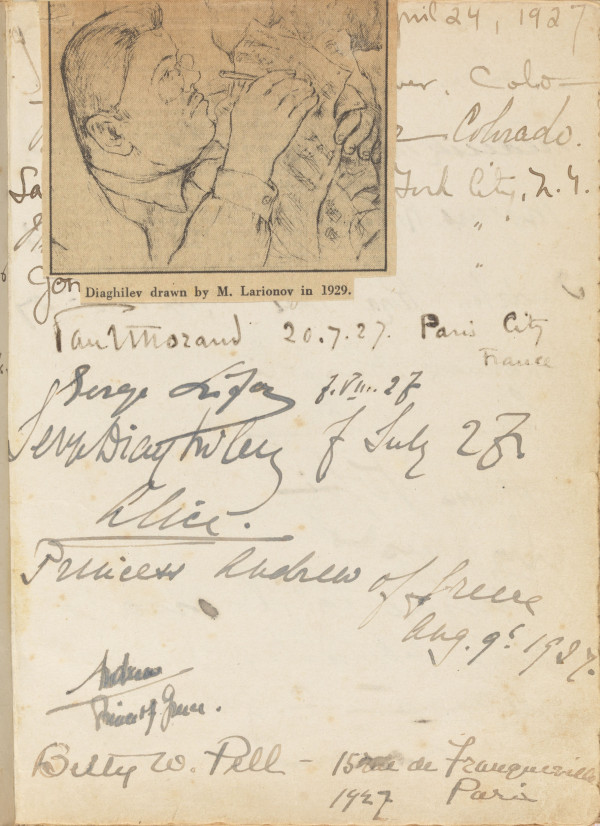
Signature of Serge Diaghilev in visitors book, July 7, 1927.
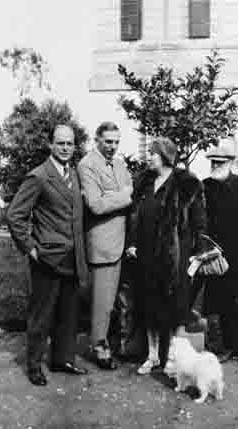
Roger Quilter, Bertie Landsberg, Catherine d’Erlanger and Ettore Stefani at La Malcontenta, 1928.
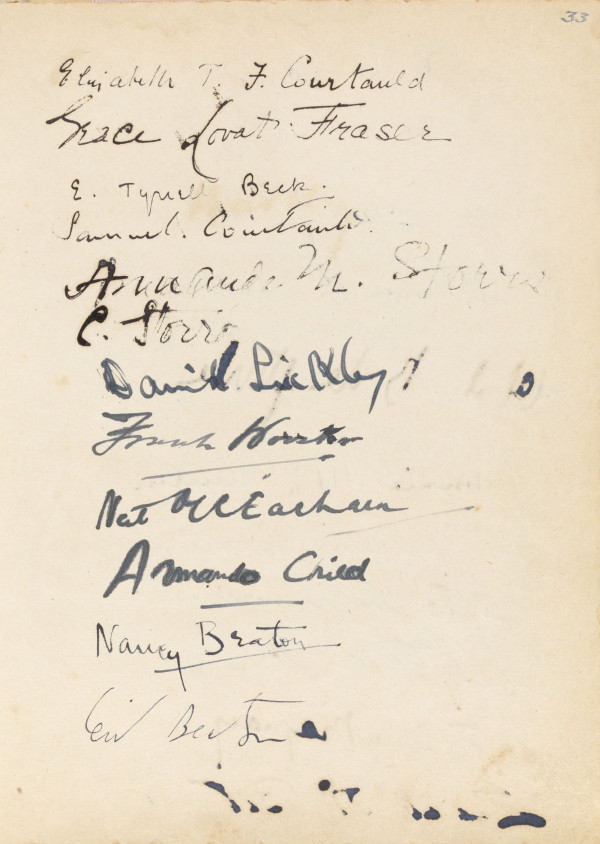
Signature of Cecil Beaton in the visitors book, August 1929.
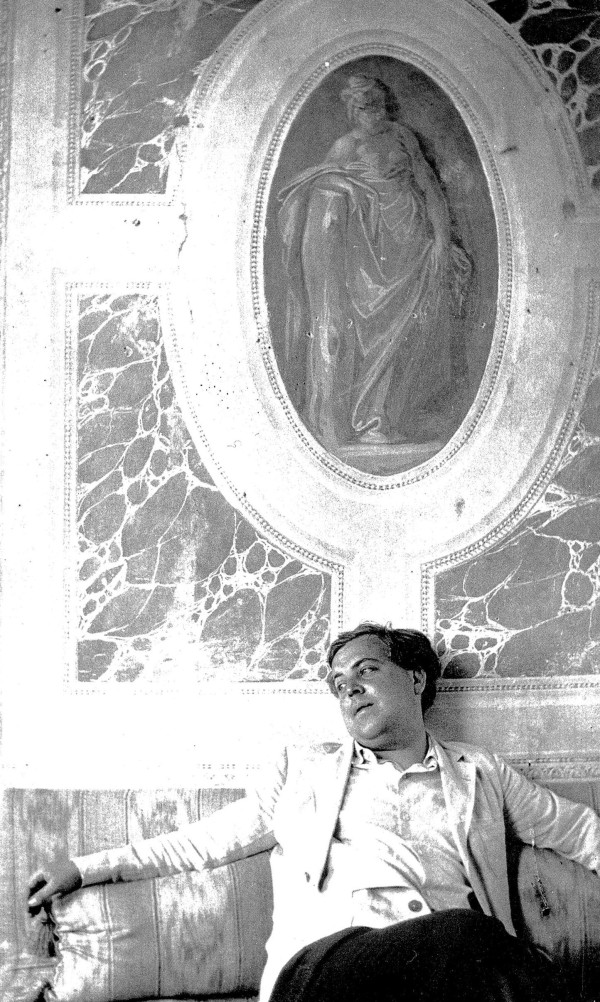
Christian Bérard at La Malcontenta, photographed by Boris Kochno in 1930.
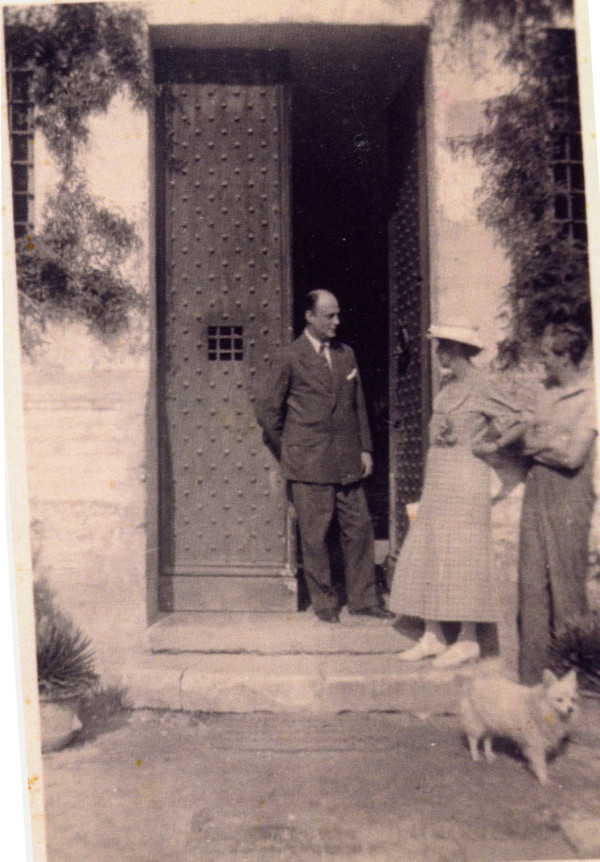
Bertie Landsberg with Claud and Marion Phillimore at La Malcontenta, 1932.
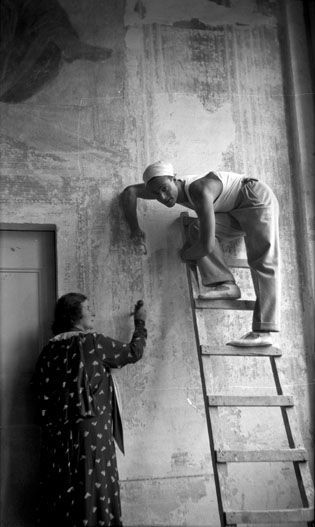
Catherine d’Erlanger and Oliver Messel photographed in the Central Hall by Cecil Beaton.
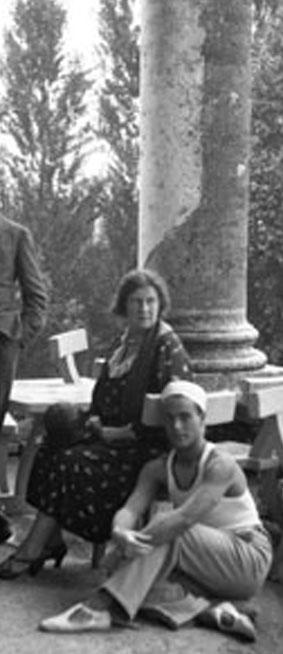
Catherine d’Erlanger and Oliver Messel photographed on the portico by Cecil Beaton.
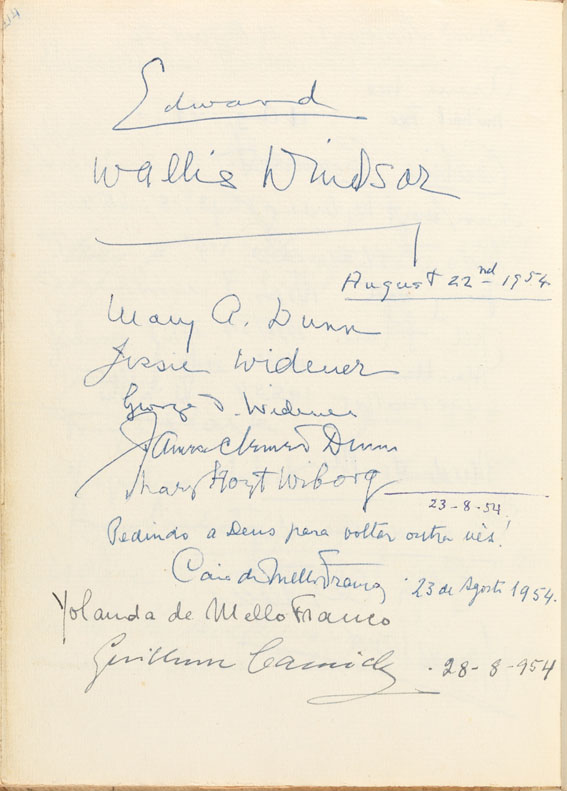
Edward and Wallis Windsor’s signatures in the visitors book, August 22, 1954.
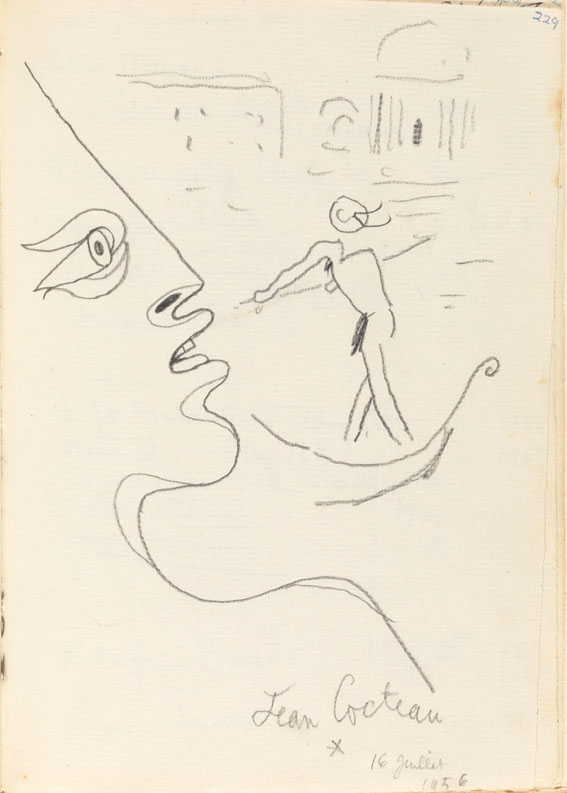
Signature of Jean Cocteau in visitors book, July 16, 1956.

Lord Snowdon self-portrait at La Malcontenta, 1960.
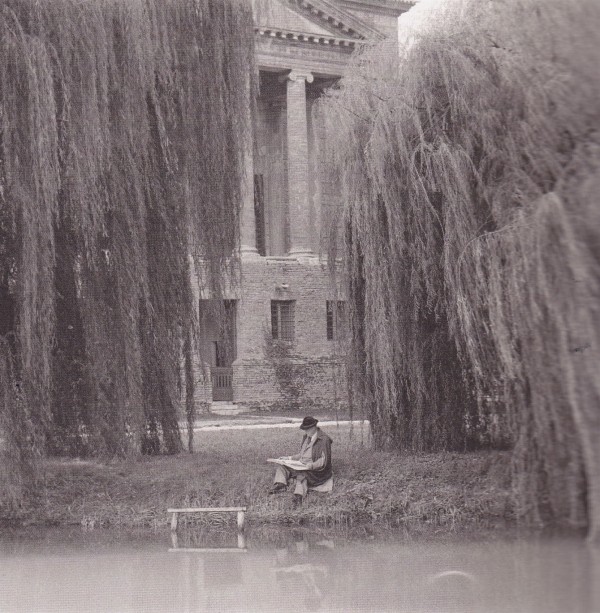
Bertie Landsberg photographed by Lord Snowden, 1960.
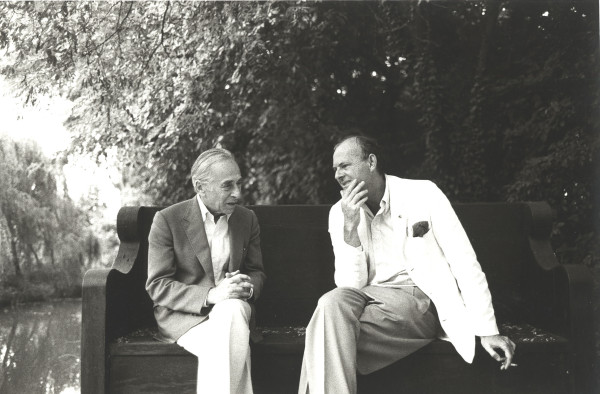
Leo Castelli and Cy Twonbly photographed by Robert Petersen, 1970’s.

Prince Charles and Ferigo Foscari on the grounds, March 1986.
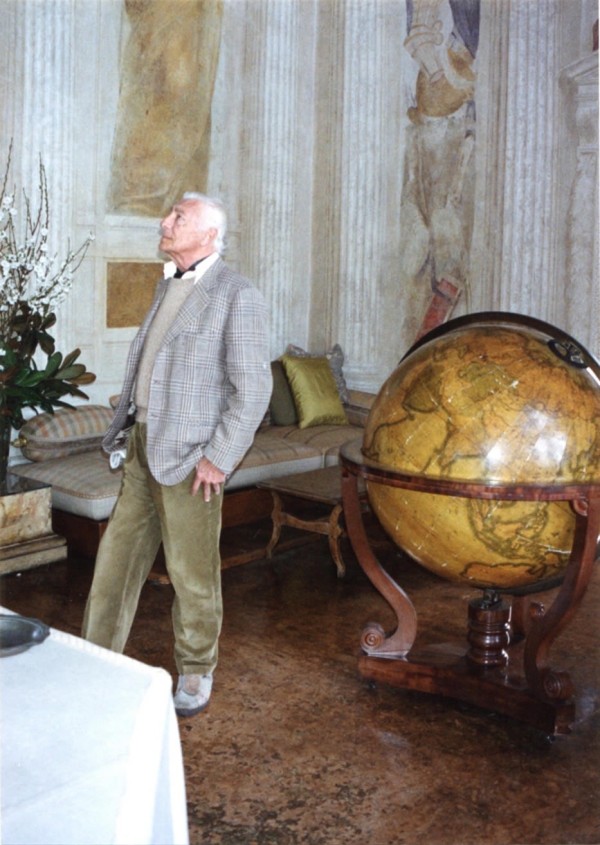
Giovanni Agnelli in the Central Hall, May 1990
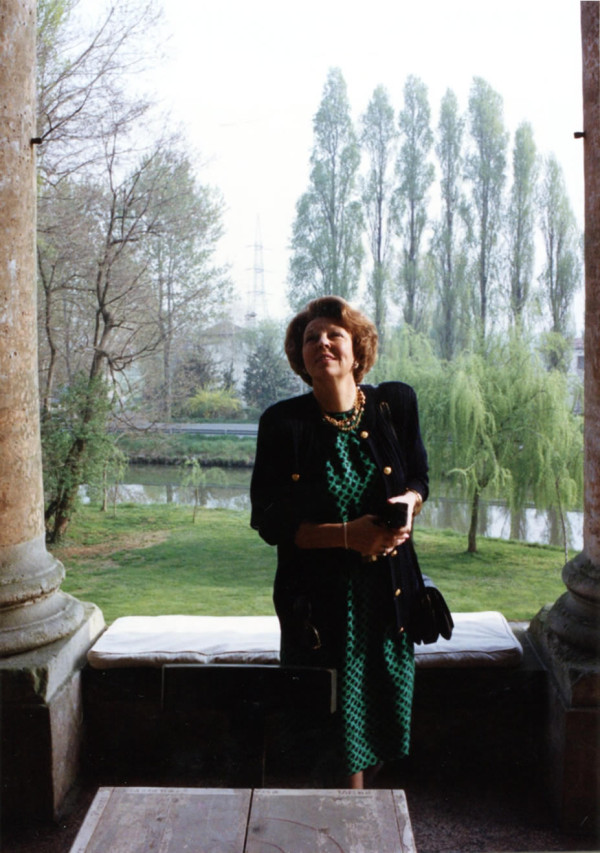
Queen Beatrix of the Netherlands photographed by Regina Doland, May 1990.
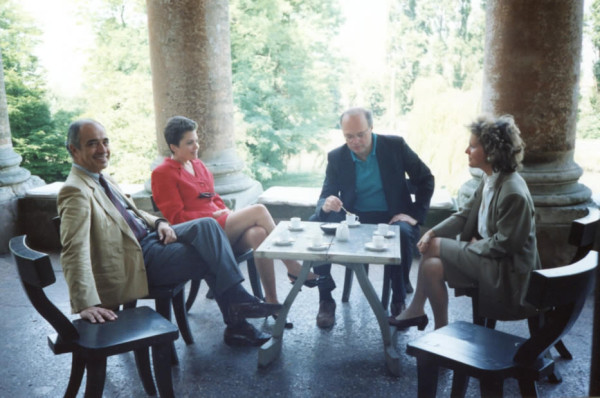
Thomas Krens, center, with Barbara Del Vicario, right, 1990.
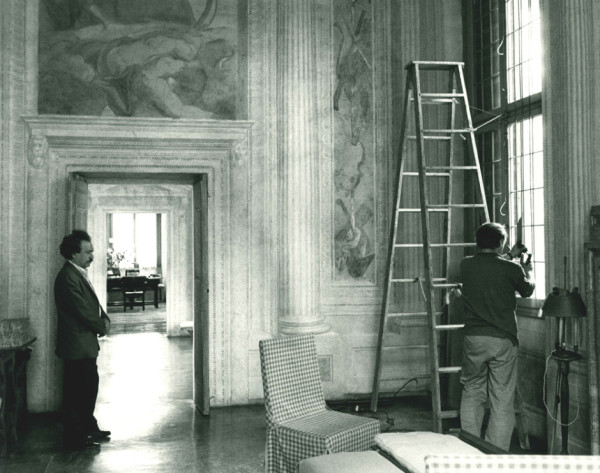
Jannis Kounellis installs his sculpture in the Room of Promethus, 1992. Photo by Claudio Franzin.
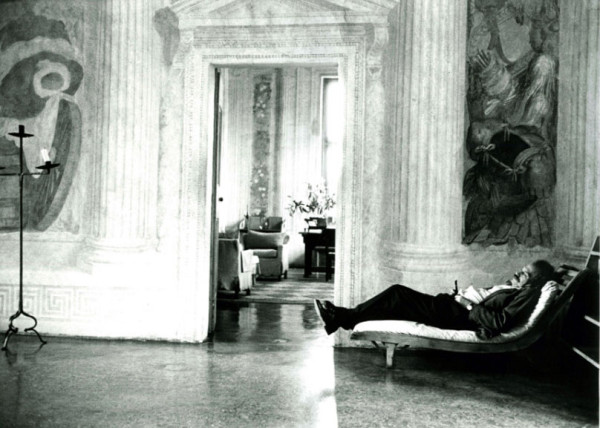
Jannis Kounellis photographed by Claudio Franzin in the Central Hall, 1992.
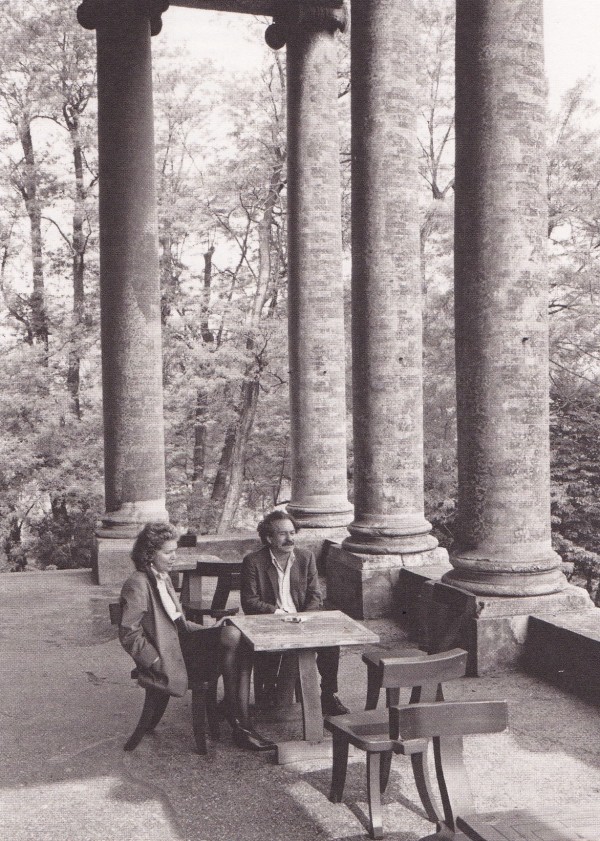
Barbara Foscari and Jannis Kounellis on the portico, 1992. Photo by Claudio Franzin.
The Most Beautiful House in the World, written by Marella Caracciolo for the October, 2001, issue of House & Garden, with photography by François Halard; Tumult and Order, written by Antonio Foscari, was published in 2012 by Lars Müller publishers and the author; Palladio – The Complete Buildings by Manfred Wundram and Thomas Pape published by Taschen, 2008, with photography by Paolo Marton; Additional images photographed by Aldo Ballo for British House & Garden, May 1979, Mark Smith for the December, 1997 issue of Terre di Venezia Bell’Italia; Ambiente, DM 14; Matthias Schaller for La Malconenta; and Noboru Inoue for ja+u magazine, 2011.
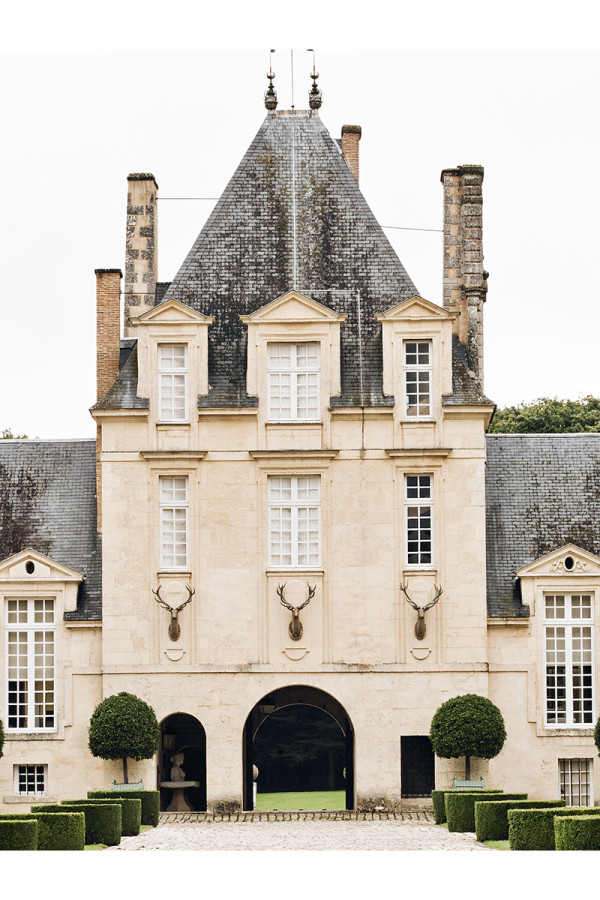 Like many of you my mind has been drifting to Springtime, the season when everything begins to appear dew fresh and full of promise. The greens are greener, the days longer, and the light stronger. While falling down the rabbits hole that is Pinterest I discovered photos I had never seen before of Hubert de Givenchy’s country house in the Loire Valley, Le Jonchet, which he purchased in the 1970’s (you can see more of it on my post Le Jonchet le Doré). Resplendently poised amidst lush green gardens it seems Château le Jonchet embodies the old adage “Hope springs eternal”.
Like many of you my mind has been drifting to Springtime, the season when everything begins to appear dew fresh and full of promise. The greens are greener, the days longer, and the light stronger. While falling down the rabbits hole that is Pinterest I discovered photos I had never seen before of Hubert de Givenchy’s country house in the Loire Valley, Le Jonchet, which he purchased in the 1970’s (you can see more of it on my post Le Jonchet le Doré). Resplendently poised amidst lush green gardens it seems Château le Jonchet embodies the old adage “Hope springs eternal”.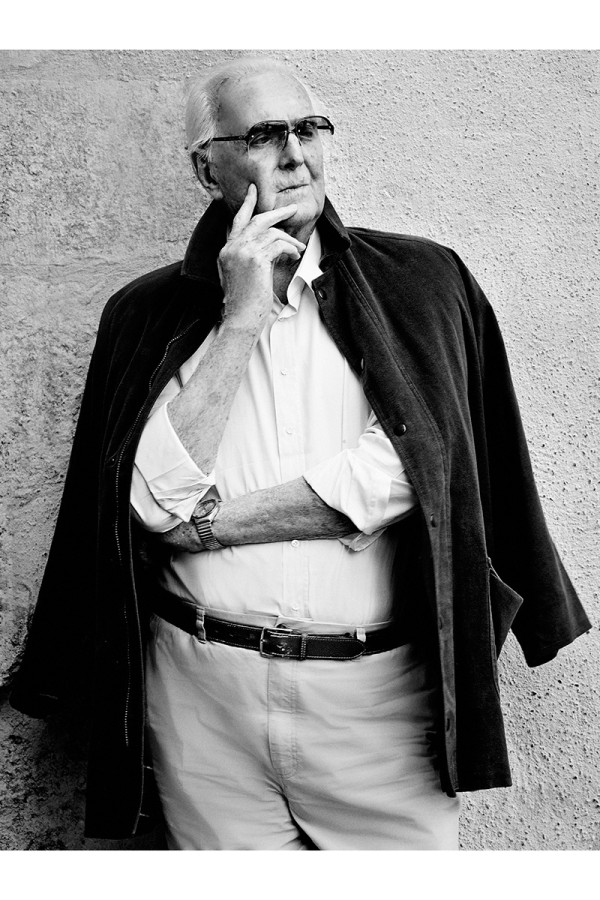 A portrait of “Givenchy, Le Grand”, as he is referred to by the world of high fashion.
A portrait of “Givenchy, Le Grand”, as he is referred to by the world of high fashion.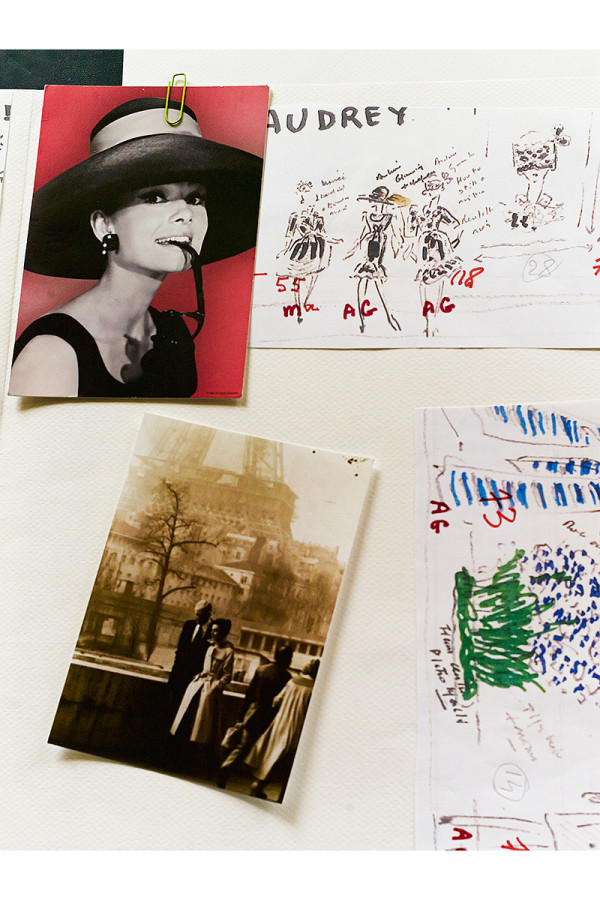 Naturally, the presence of Audrey Hepburn was formidable at the Thyssen exhibition considering the success of Sabrina that skyrocketed Givenchy to global stardom. These sketches and reproductions of photographs of Audrey Hepburn, who Givenchy met in 1952, were on display in his workroom at le Jonchet. The designer reflected that on some mornings the phone rang in his atelier and it would be Audrey: “I just called to say I love you.”
Naturally, the presence of Audrey Hepburn was formidable at the Thyssen exhibition considering the success of Sabrina that skyrocketed Givenchy to global stardom. These sketches and reproductions of photographs of Audrey Hepburn, who Givenchy met in 1952, were on display in his workroom at le Jonchet. The designer reflected that on some mornings the phone rang in his atelier and it would be Audrey: “I just called to say I love you.”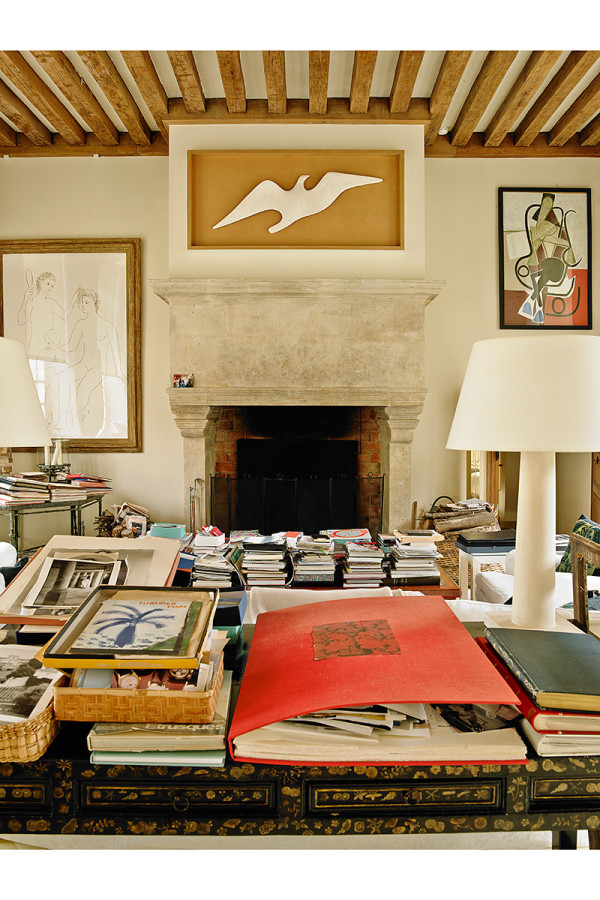 Tables are piled with decades of photographs, letters, mementos, sketches and personal caprices in Givenchy’s studio. A bas-relief of a dove by Giacometti surmounts the fireplace.
Tables are piled with decades of photographs, letters, mementos, sketches and personal caprices in Givenchy’s studio. A bas-relief of a dove by Giacometti surmounts the fireplace.




