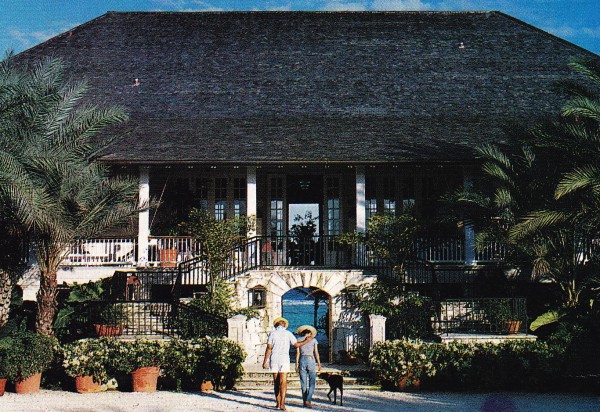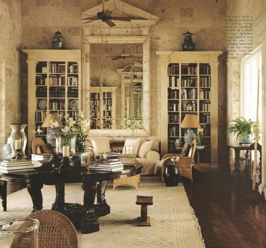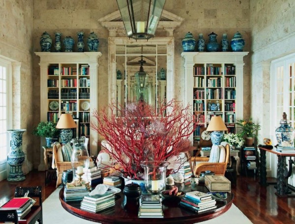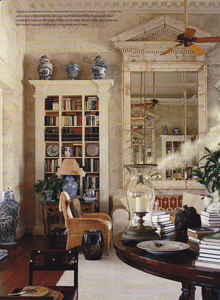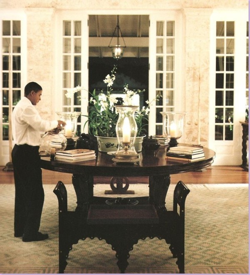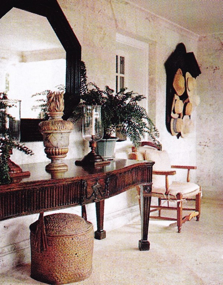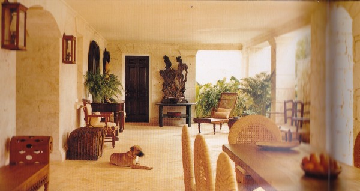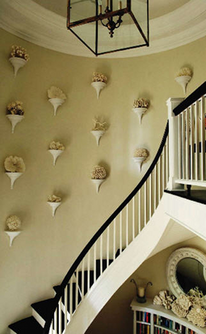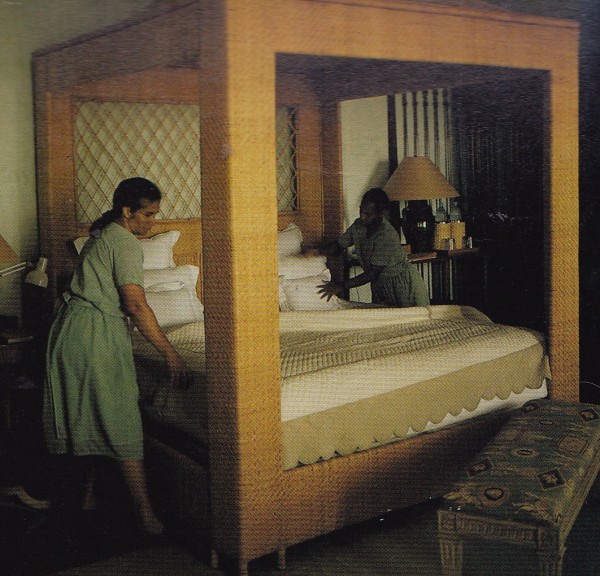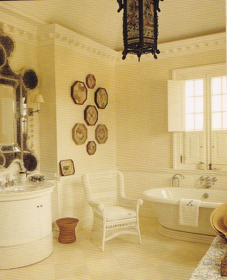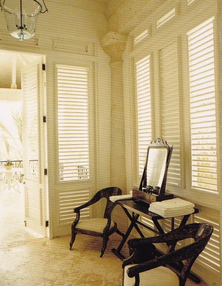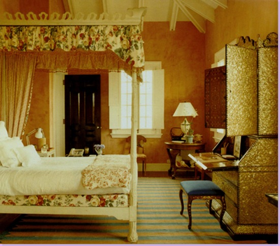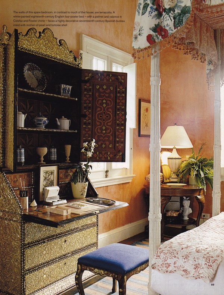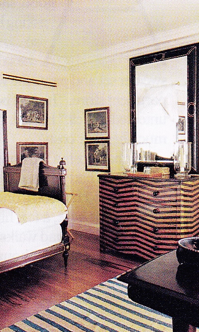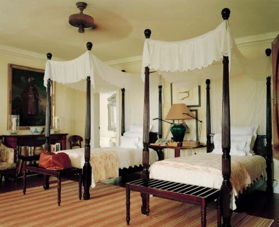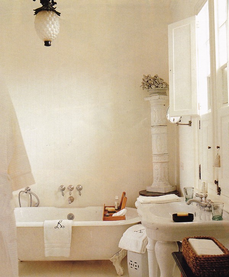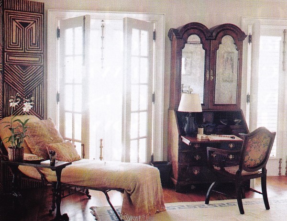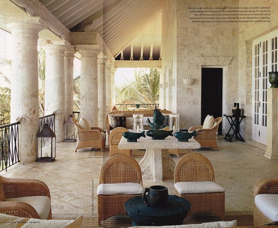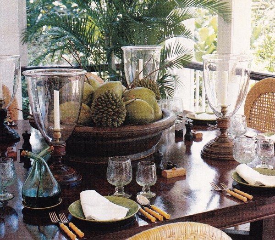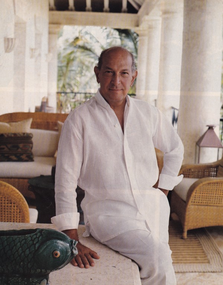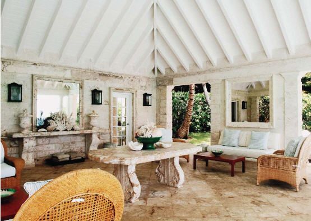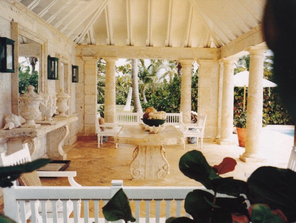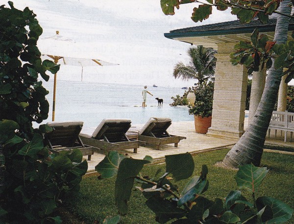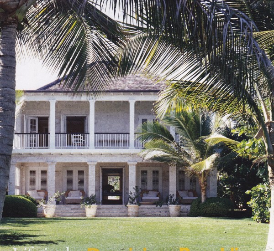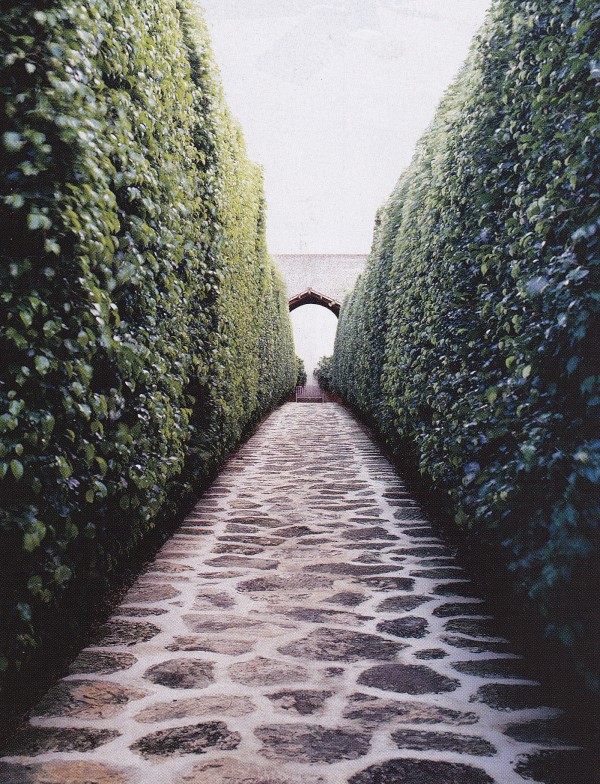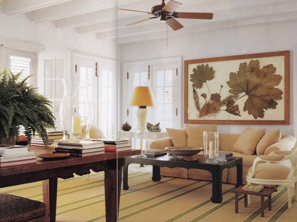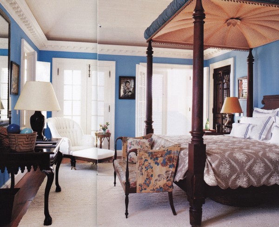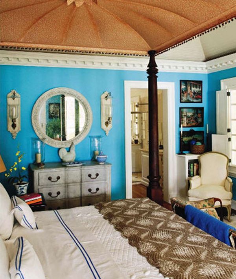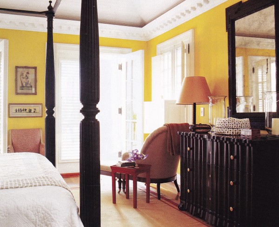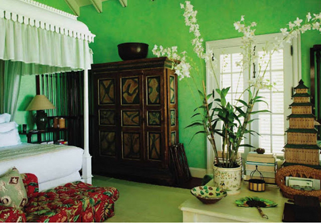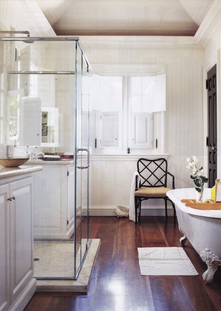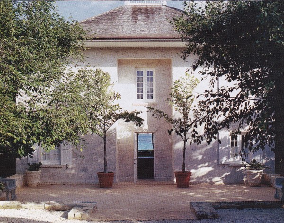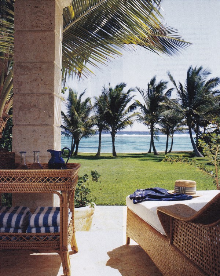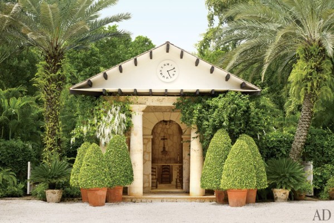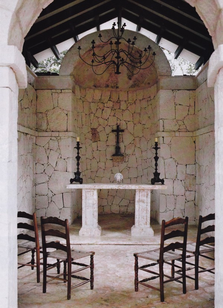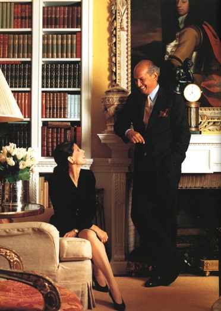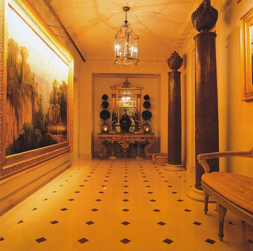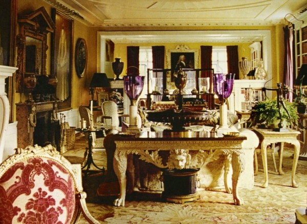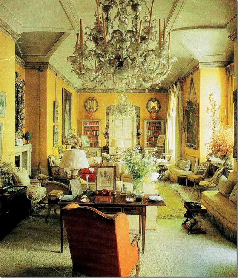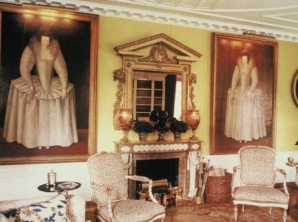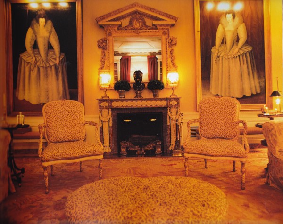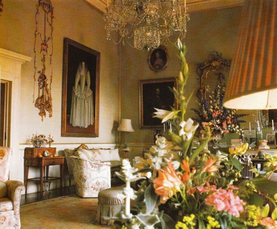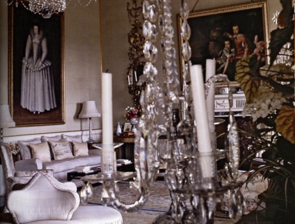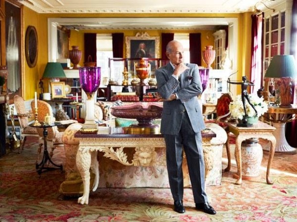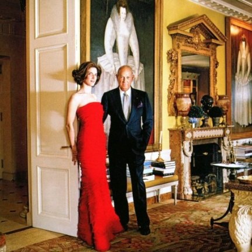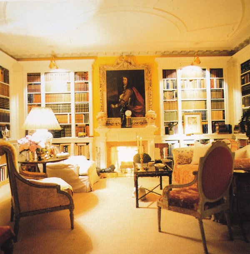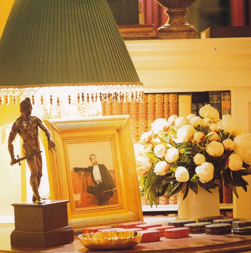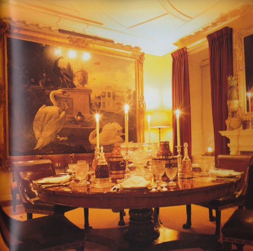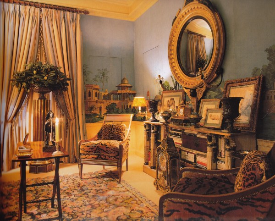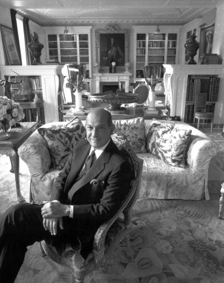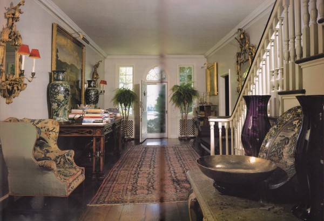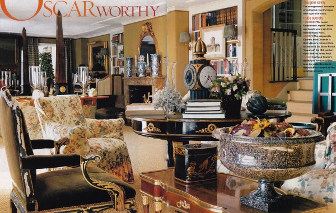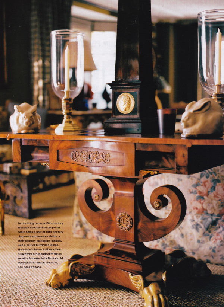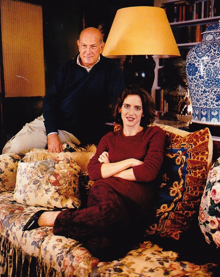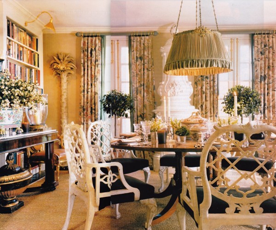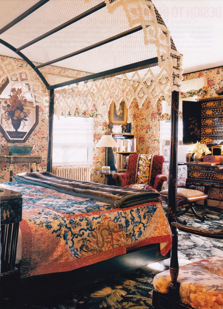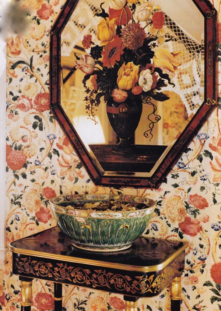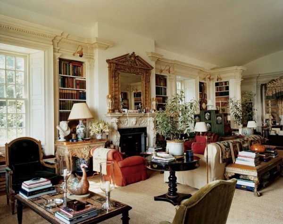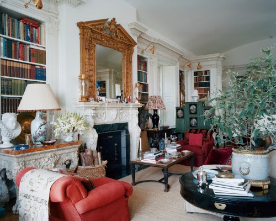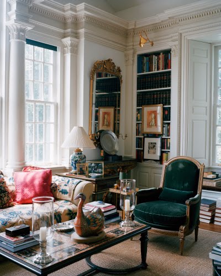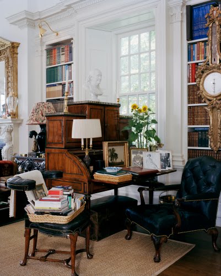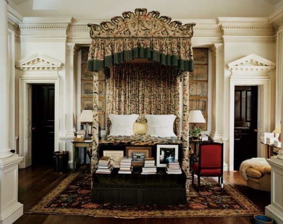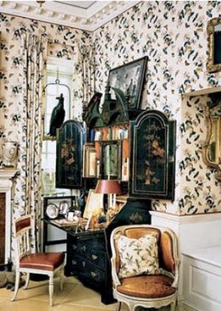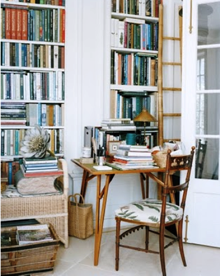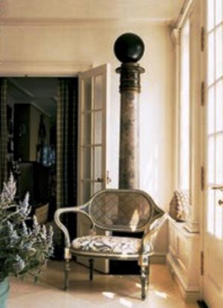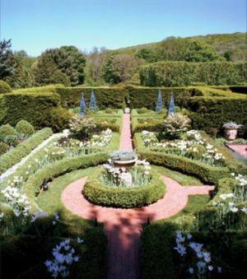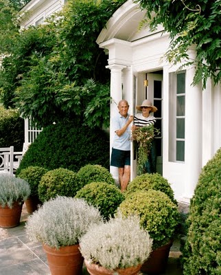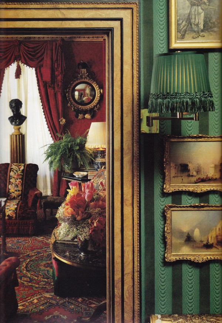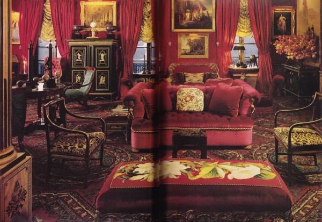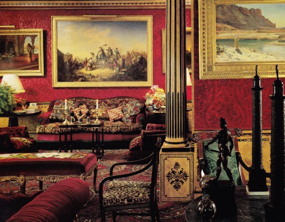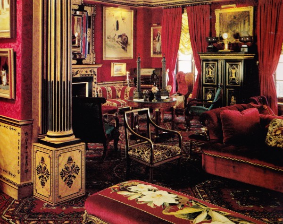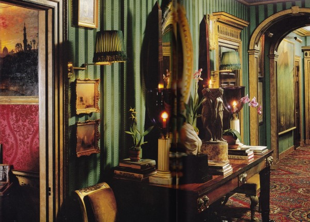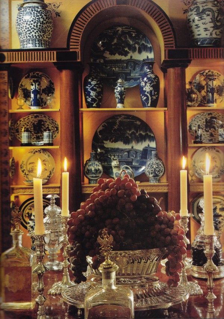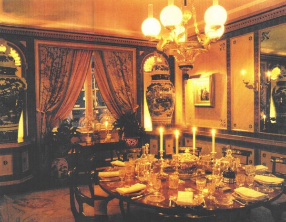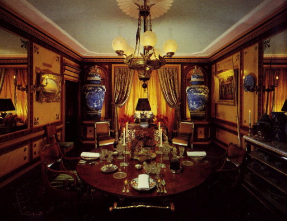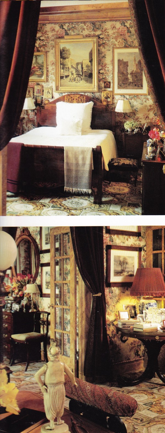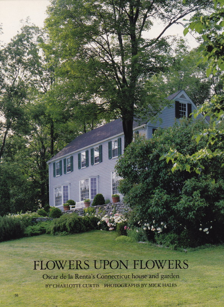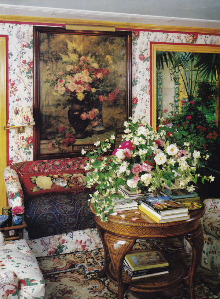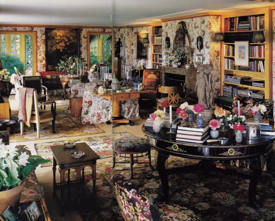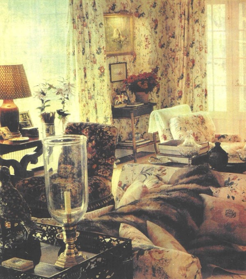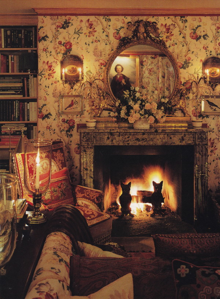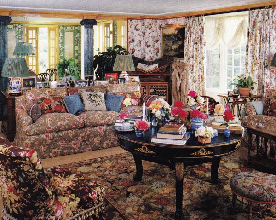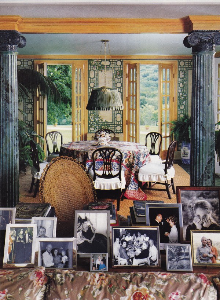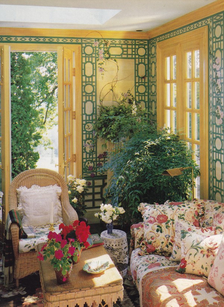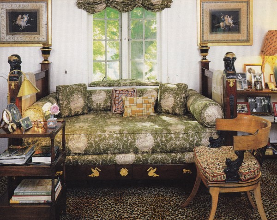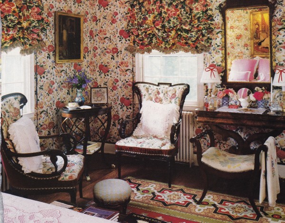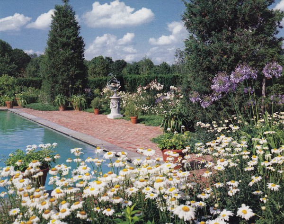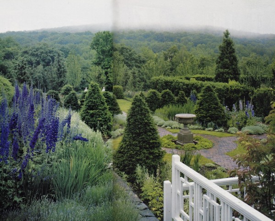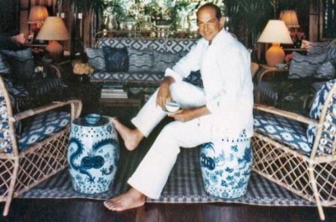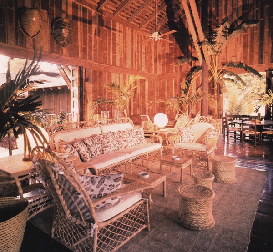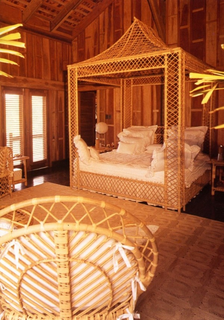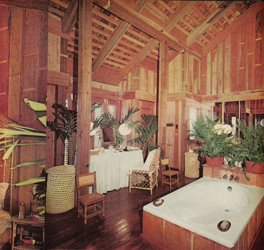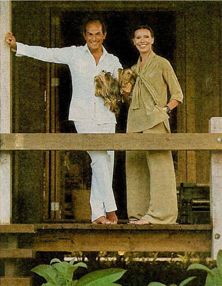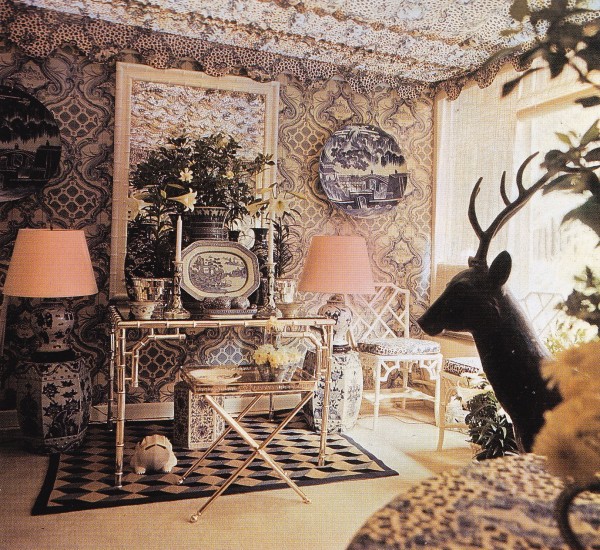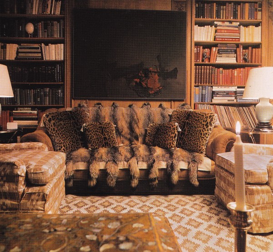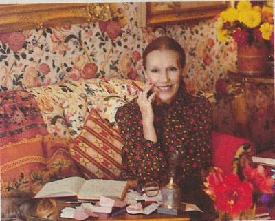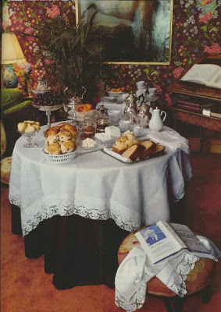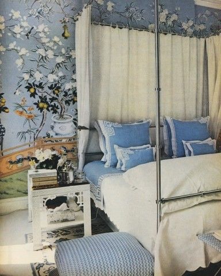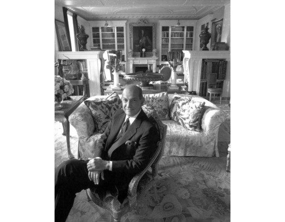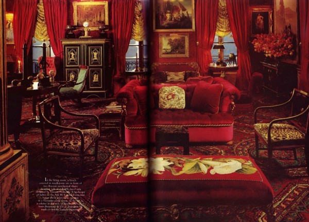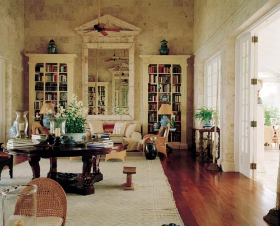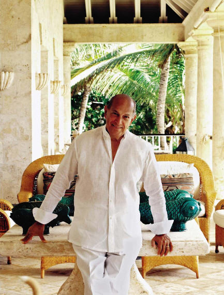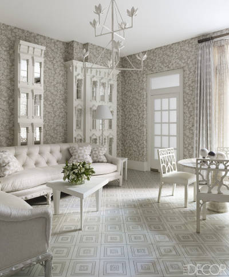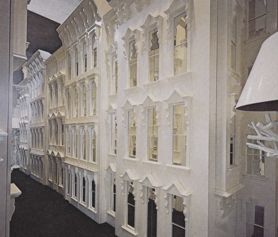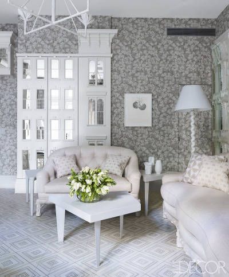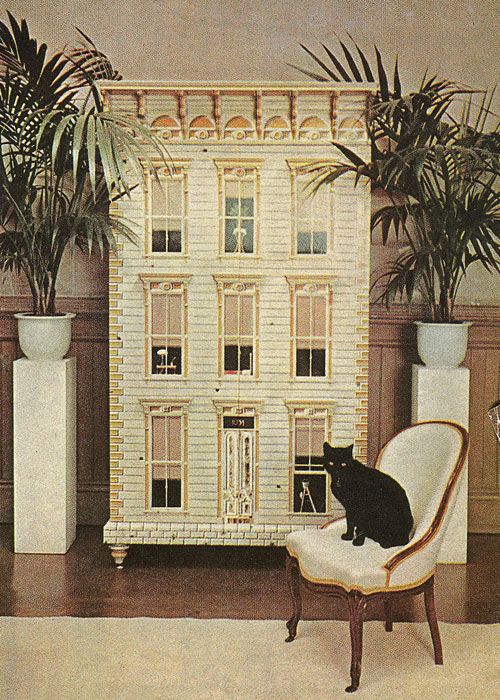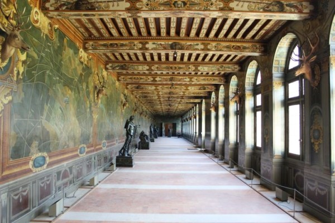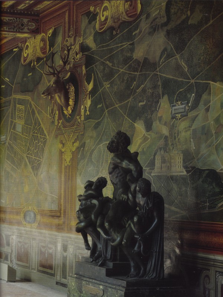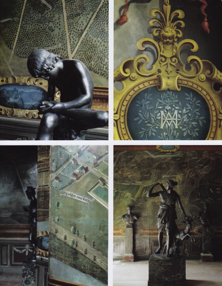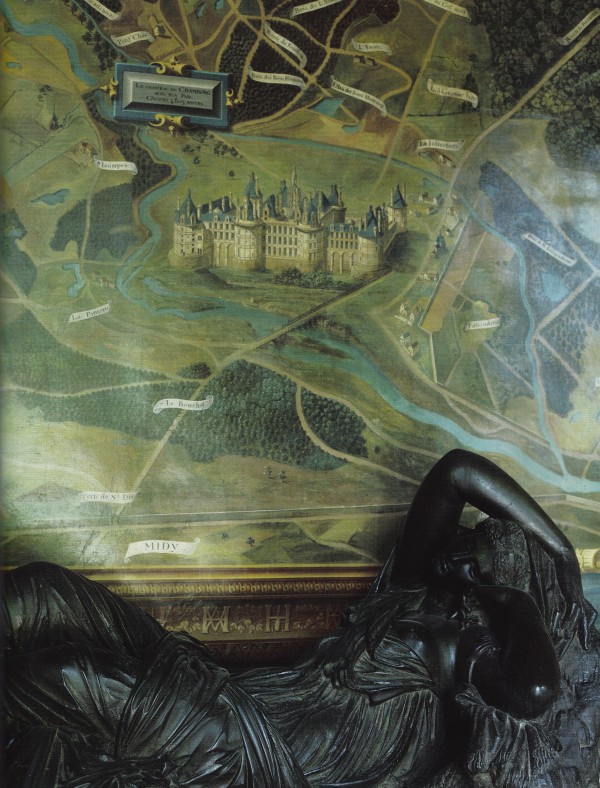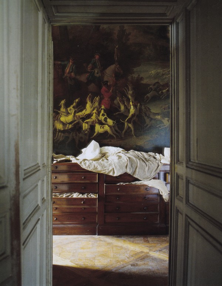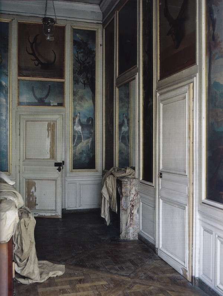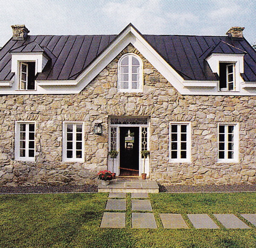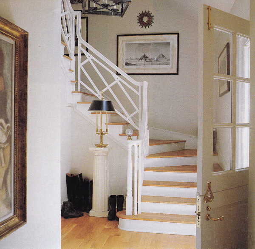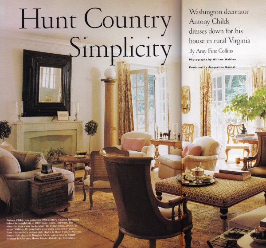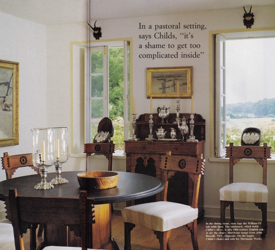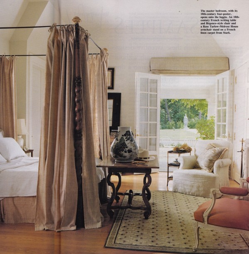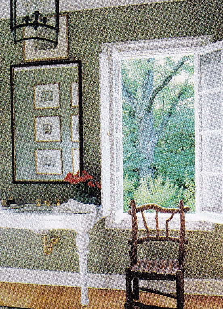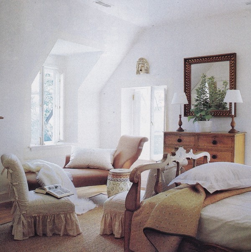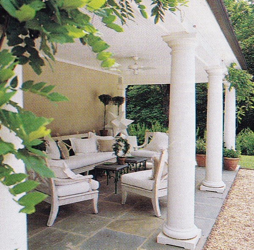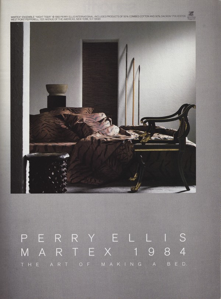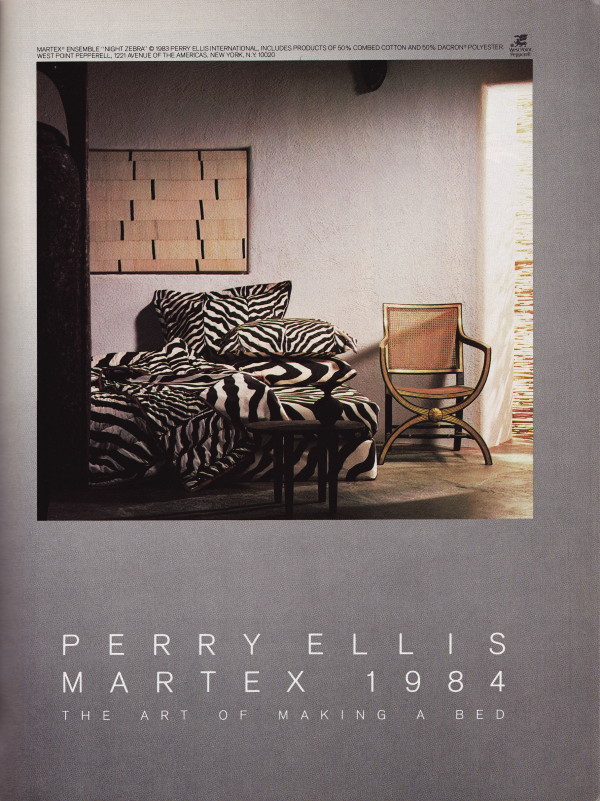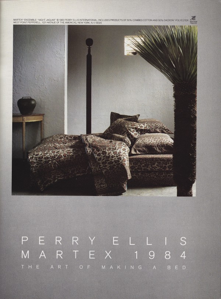Over thirty years ago Oscar de la Renta developed the sleepy town of Casa de Campo, his homeland in the Dominican Republic, into a luxurious resort where he entertained the jet set at his retreat Casa de Madera (the Wood House – see my post Oscar de la Renta: Casa de Campo c1970’s). The development’s success attracted other like-minded sybarites seeking leisurely seclusion and, eventually, his piece of paradise became strangled on all sides by an airport and golf course. That’s when he and his wife Annette Reed de la Renta decided to decamp to another piece of paradise with miles of untouched land and pristine beaches.
For their new home they looked to the local architectural vernacular that summons Palladio, reinterpreted in local coral stone. Inspired by the English 18th-century architect William Kent, their tropical Palladian-style villa would be designed by the same architect, Ernesto Buch, they discovered when they visited their neighbor, Picasso biographer John Richardson’s, Palladian-style country house in Kent, Connecticut (see Sir John Richardson’s Palladian-Style Villa in Connecticut) – which serendipitously led to the design of a new bedroom wing at Brook Hill Farm (see Oscar de la Renta: Connecticut c1990). With sweeping verandas and loggias, thick walls of coral stone, soaring ceilings, British Colonial style interiors and the de la Renta’s collection of antiques and blue-and-white Chinese porcelain, Casa de la Renta became the enviable destination for those fortunate enough to receive an invitation. Fine antiques and mahogany reproductions executed by Salvador Gonzalez mix with the easy comfort of wicker and simple cottons. The result is a synthesis of Annette’s Anglophile tastes and Oscar’s passion for Orientalism, producing a romantic atmosphere reminiscent of 18th-century plantation houses.
THE DRAWING ROOM
Luis lights hurricanes on the drawing room’s center table, which was designed by local carpenter Salvador Gonzaelez. The Indian dhurrie was first used by Annette in a contemporary setting some thirty years prior.
THE FIRST FLOOR LOGGIA
The Sheraton-style table was designed by local carpenter Salvador Gonzalez.
STAIRCASE TO BEDROOMS
THE MASTER BEDROOM
Oscar had the woven bed in the master bedroom made by local craftspeople.
A Venetian mirror and 19th-century shell pictures hang in Annette’s bathroom
Louvered shuttered doors lead from the bathroom onto the upper veranda.
THE GUEST ROOMS
Oscar found the Spanish mother-of-pearl inlaid secretary, above and below, at Rose Cumming’s shop in the 1960’s. The white-painted 18th-century English four-poster bed’s valance and pelmet are in a Colefax & Fowler chintz.
Moise’s bedroom features a Louis-XVI mahogany bed and a chest found at John Rosselli.
Local craftsman Salvador Gonzalez designed the British Colonial-style four poster beds in this guest room.
An all-white guest bath is appointed in pure British Colonial style.
In another guest room a 1930’s African screen given to Oscar by Horst P. Horst stands behind an early-19th-century daybed. The English desk and chair are 18th-century.
THE UPPER VERANDA
The coral stone enveloped veranda off the main bedroom features wicker furniture from the Oscar de la Renta Home Collection.
THE POOL PAVILION
Next to the pool pavilion steamer chairs are lined up in front of the guest house overlooking the pool and bay beyond.
THE GUEST HOUSE
After Annette’s daughter Eliza Reed married and started a family of her own Annette and Oscar had a smaller coral stone house built on the property for them to retreat to. Easy and neutral living spaces downstairs give way to bright and lively bedrooms upstairs, imbuing the guest house with tropical British Colonial flair.
THE CHAPEL
I hope you have enjoyed visiting, or revisiting as the case may be, the published homes of Oscar de la Renta over the course of his illustrious career. Should more photos of his homes surface in the future you can count on me to include them in my ever-expanding library of the best in interior design and decoration. Thanks for coming along!





