Two Dutch landscapes attributed to Van Styr light up the dark green flocked walls of the oval living room. A Directoire billiards-table lamp hangs over the table and a pair of large 18th-century English brass urns stand in front of the Regency gilt sofa.
Not long after Sir John Richardson, the inveterate collector and foremost Picasso biographer, opened the doors of his Manhattan brownstone apartment to House & Garden in 1985 he invited them back to see his Palladian-style country house in Connecticut, which was photographed by the great Oberto Gili for the November issue of that year. By now you have probably seen photos circulating on Pinterest of the Greek Revival-style “library”, as he refers to it, that he constructed in the early 1990’s on the same property – which has recently been covered by several design bloggers. You can see photos of it at Cote de Texas and T Magazine.
In the entrance hall a Russian chandelier hangs above the Regency marble bust, and Anglo-Indian portraits frame the door painted by former owner Robert Moore.
I had almost forgotten that the main residence had been photographed all those years ago, as I have never seen signs of it circulating on the Internet. I had always assumed the later structure, the Greek Revival-style library, was a guest house and that the Palladian-style villa was the main house. But Richardson maintains that the feature of today’s post is the guest house, and the Greek-Revival structure is the library, where he resides today. My guess, however, is that, back in 1987, when he was about sixty-three years old, he likely resided in the Palladian-style villa, his main residence, before erecting the library as an architectural folly to retreat to and ultimately retire to.
A set of 18th-century mezzotints by Thomas Frye in their original frames are on either side of the living room doorway, which looks though to the dining room. A mid-18th-century Irish portrait is over the door, and a swordfish tail and collection of blue john and jasper eggs are on the left.
While touring the area in the 1980’s Richardson and his real-estate agent came upon a house that immediately grabbed his attention, a house he thought he recognized. It was a facsimile of a boathouse built in 1803 by Robert Mylne in the park of Syon House. He knew this to be true because its owners, the Northcumberland’s, had leased it to their aunt, a great friend of his, Diana Daly. His hunch was confirmed by the owners who built it, the designer Robert Moore and actor William van Sleet. As the story goes, Moore and van Sleet toured Syon House on a vacation and decided to snoop further, on their own, and discovered the boathouse. They agreed it was the perfect Neoclassical model on which to base the design of their new house and proceeded to ring the door bell. Diana Daly answered, gave them a tour around … and the rest is history. The duo set about building a pared-down version of the boathouse in Connecticut.
An architects table displays a group of drawings in front of the dining room window.
Enter Sir John Richardson: “I must confess that when I bought it, it did look a bit mausoleum-like. At least so my arbiter elegantaie, Mrs. Paley, told me when I have her a tour. ‘Cut down those common hemlocks, have a pool made of slate so that it blends with the lawn, and exorcise the mausoleum look with some pretty creeper.’ The first decree would have opened the house up to the road; the second would have bankrupted me; the third, however, was easy enough to arrange, thanks to various hydrangeas, striped awnings, large pots of agapanthus, and later the addition of a small pillared orangery.”
A portrait by Reynolds of Frederick, Prince of Wales (top photo), hangs over the fireplace in the living room. Alfie, his parrot, perched on the medallion of Caligula alongside a collection of blue-and-white hat stands. Below, on the dining room sideboard a pair of Sheffield plate shields by Elkington depicting scenes from Paradise Lost set off a multicolored marble bust after the antique. The late 18th-century sconce is Dutch.
To his new rooms Richardson enhanced the already fine architectural detailing by adding acanthus leaves, one by one, to the heavy cornices, which grainer Malcomb Robson went over in faux bois, imitating maple wood and mahogany to accentuate its design. For furniture Richardson shipped over the inventory from his just sold Albany residence in London, much of it in the worn and cozy vernacular of English country house style, a look Richardson felt would give these somewhat new rooms the advantage of appearing older than they were.
A club fender supported on stag hooves surrounds the fireplace in the master bedroom. A corner of the Directoire lit bateau is just visible on the left. The portrait of a woman is by Paul Jean Gervais, 1884.
In the same spirit of his New York apartment (John Richardson: New York, 1985), and for his love of dark and cozy spaces, Richardson covered over the bright yellow painted walls of the oval living room with dark green flocked wallpaper from Cole’s of London. To that he added rose-covered chintz from Colefax & Fowler to a sofa and hung pictures stacked one over the other, flanking two monumental Dutch landscapes. Every available surface is chockablock with piles of books, magazine, potted plants, vases filled with blooms and his endless collections. This room, with its dark walls, chintz sofa and dramatic appeal reminds me very much of Cecil Beaton’s salon at Reddish House.
Thoughtfully sited a good distance off the road on a sloped hill the property enjoys privacy and pleasing views, replete with formal gardens created as an enfilade of rooms terminating with a statue of Diana set within dramatic ellipses of Japanese yews.
This concludes our tour of Sir John Richardson’s homes in New York and Connecticut, circa 1985. To see recent incarnations of this home and his guest house – or “library”, as well as his present day New York apartment and London flat – click on the links provided at the beginning of this post.
Photography by Oberto Gili for the November, 1987, issue of House & Garden.











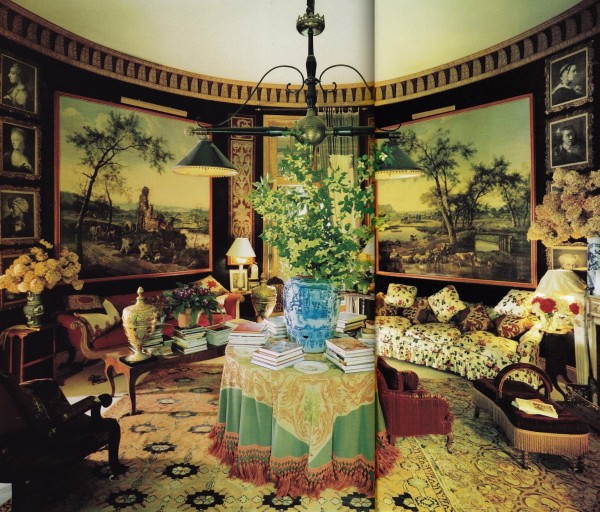
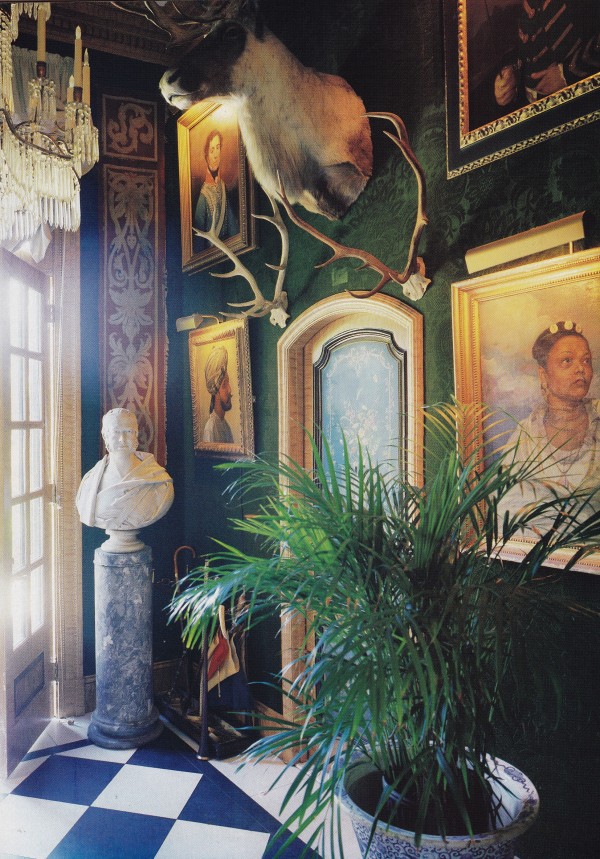
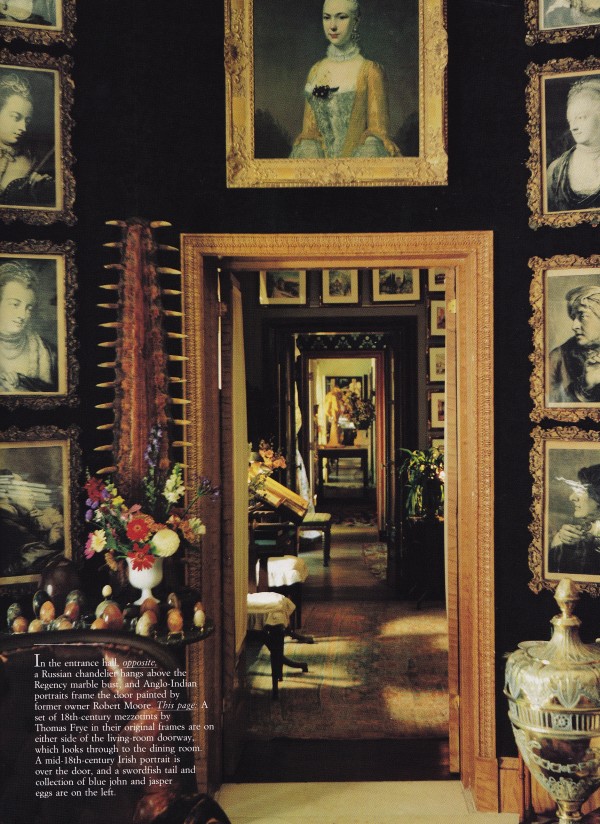
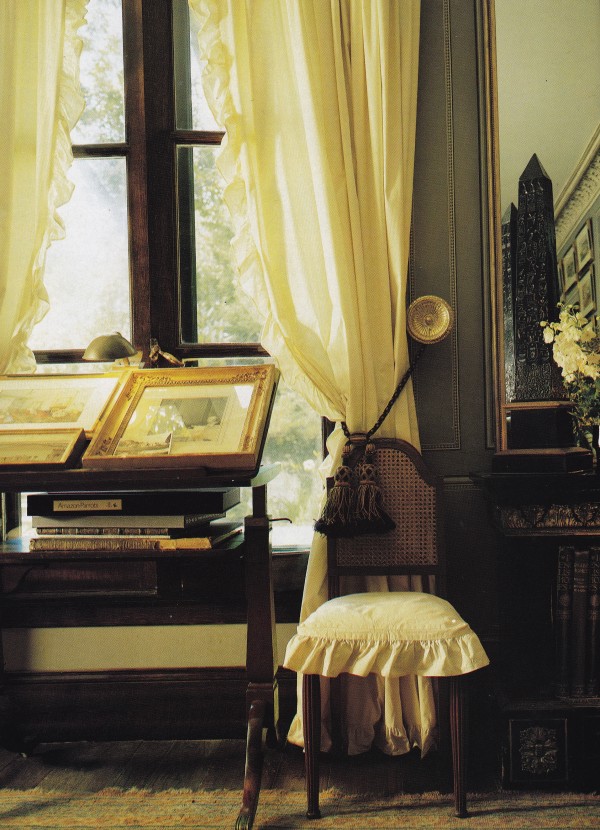
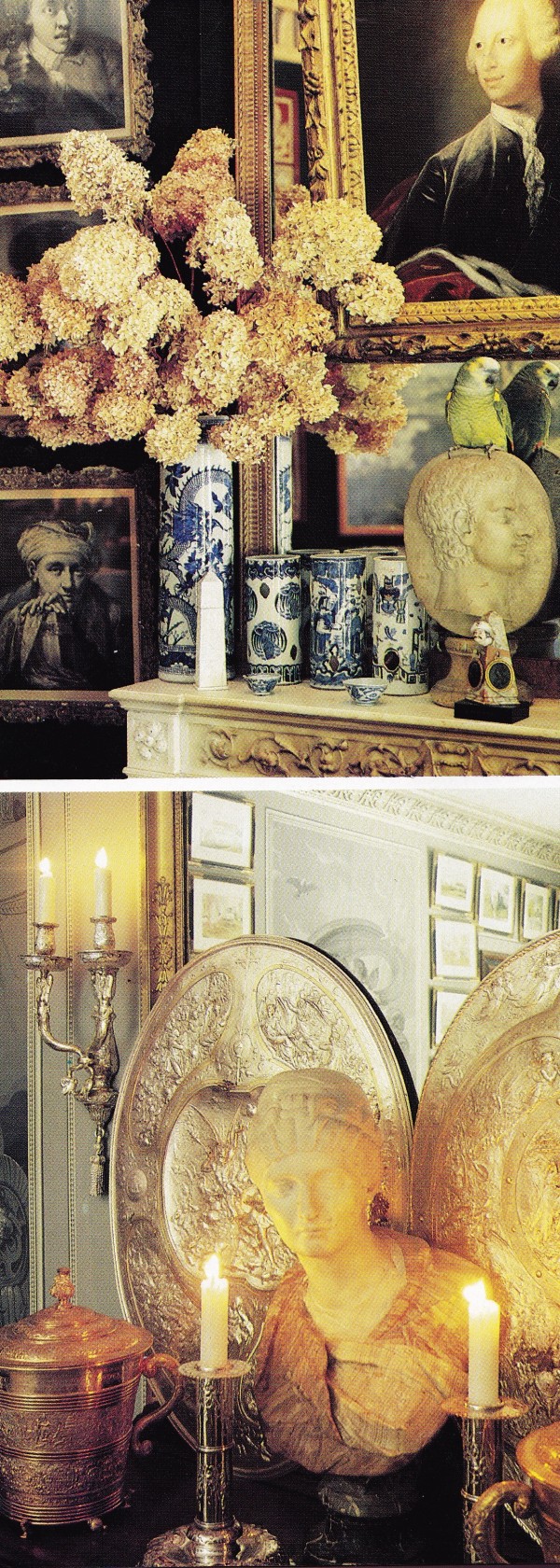
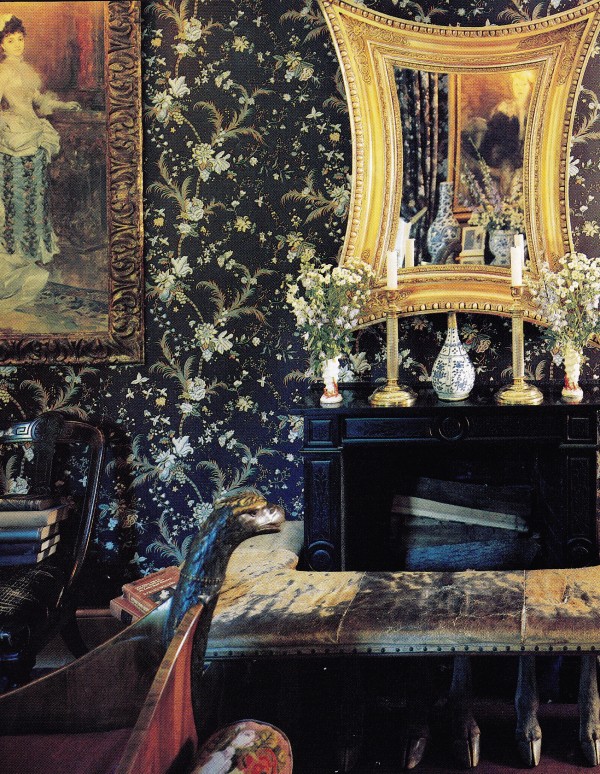
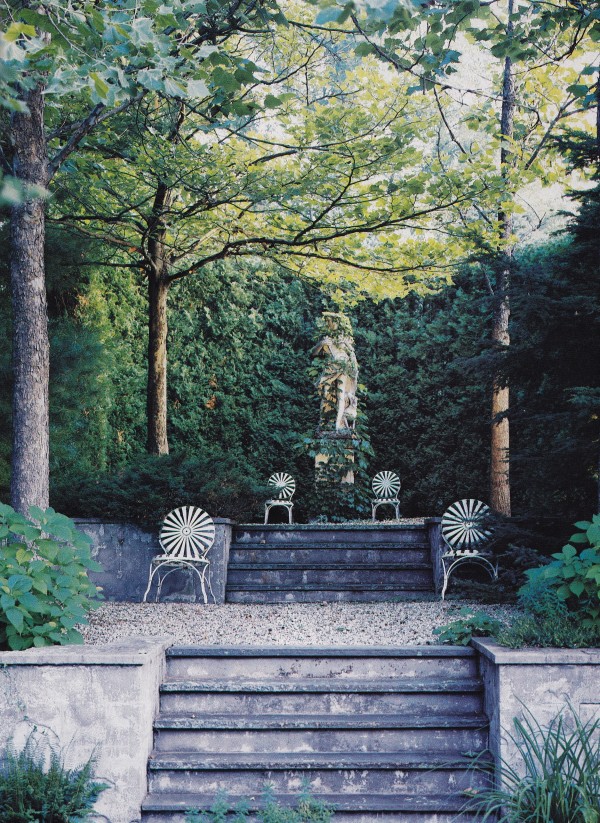



Pingback: Oscar de la Renta: Punta Cana | Cristopher Worthland Interiors