The time-honored tradition of the hunt is in full swing, beginning as early as September, despite a 2004 law forbidding the actual killing of foxes in the UK, where it originated in the 16th-century. For true hunt masters and their servants (fellow huntsman, not personal attendants or wait staff) it is the thrill of the hunt, bonhomie and long-standing traditions of a bygone era that rank supreme. For most of the rest it is the irresistible allure of English country estates, Saville Row tweeds and smart livery, John Lobb hunting boots, Land Rovers and equestrian accoutrement that incites visions of privilege, power and luxury.
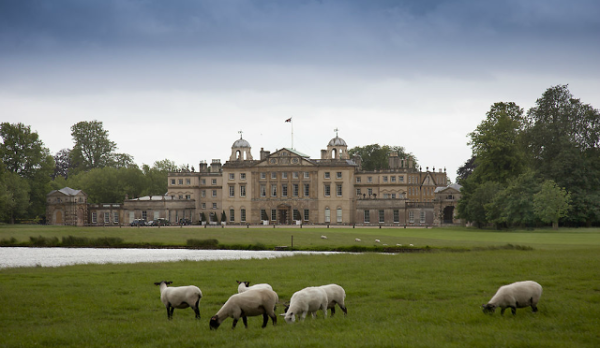
Badminton House, the Duke of Beaufort’s grand country estate in Gloucestershire, England, as photographed by J. Fennell for The English Country House Style by James Peill.
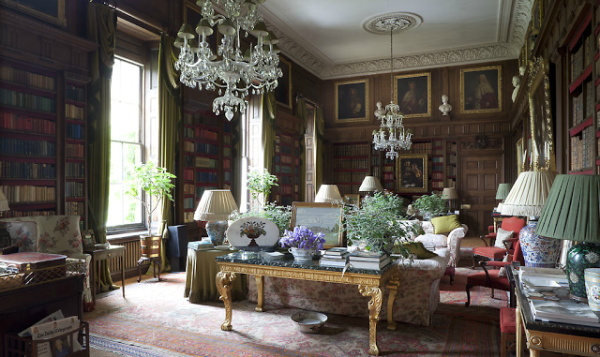
The library at Badminton House, photographed by J. Fennell for The English Country House Style by James Peill.
Contrary to popular thought, the English hunt is not a private affair. Of England’s country-house sports – hunting, shooting and fishing – the hunt has traditionally remained open to all members of the community, as long as one could afford the trappings and membership fees that go along with it. “A meet of the hounds is as much a social event embracing all levels of society as it is a tough, sporting activity” remarked Simon Blow (grandson of architect Detmar Blow) in an article he wrote for House & Garden magazine in November, 1986.
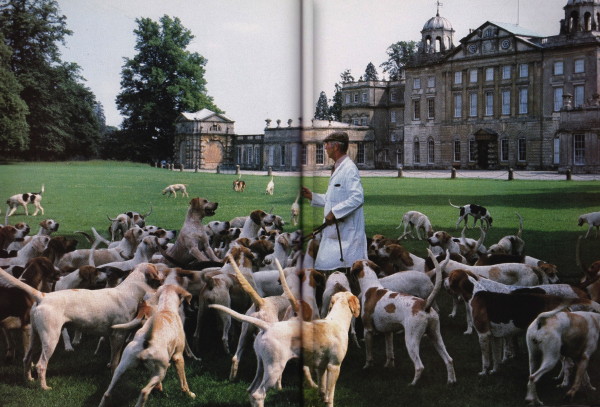
Behind Badminton House huntsman Brian Gupwell stands among the hounds bred for their special pale coats. House & Garden; February, 1983. Photo by Horst.
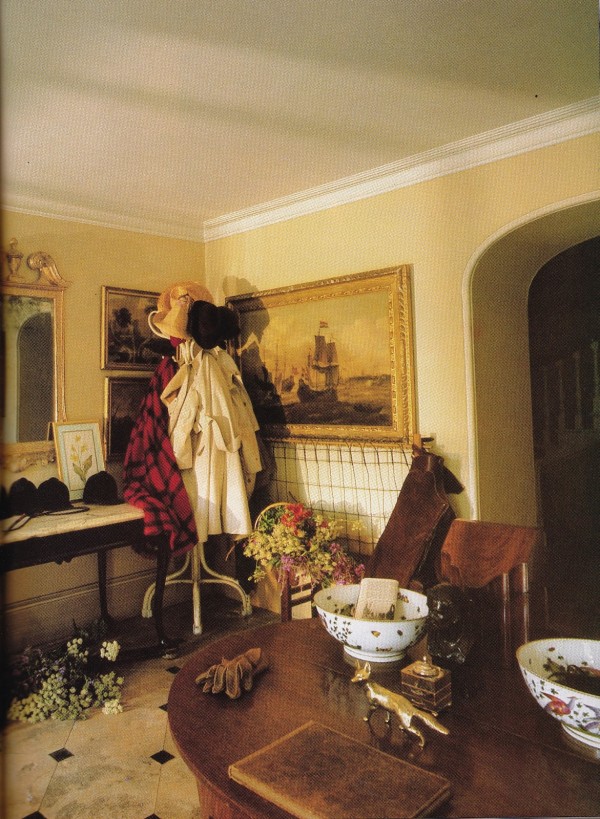
The front hall in The Cottage at Badminton with an array of sporting gear strewn about: walking sticks, hunting caps, raincoats, cloaks, and chaps. House & Garden; February, 1983. Photo by Horst.
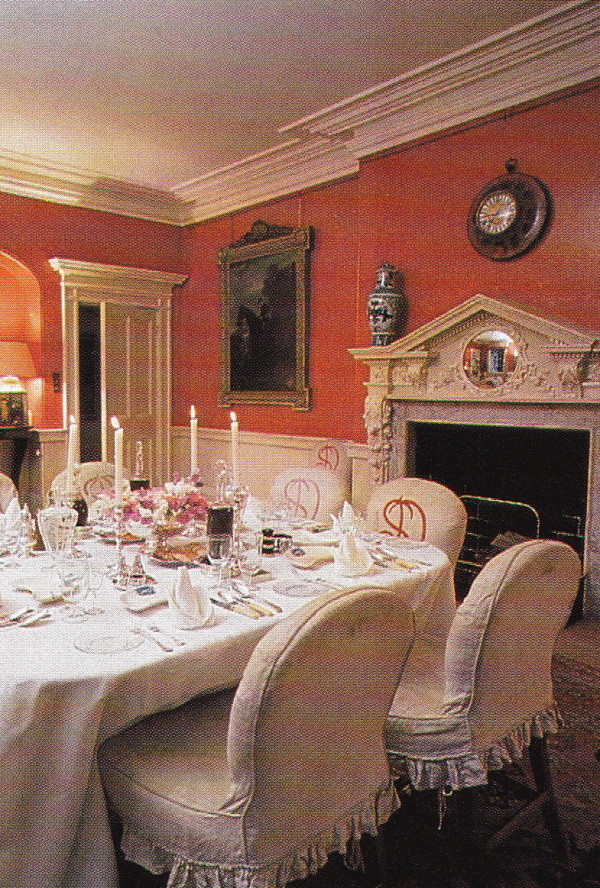
The crimson dining room in The Cottage at Badminton was decorated by Tom Parr for the Somersets before David Somerset became Duke of Beaufort and the family decamped to Badminton House. From Colefax & Fowler: The Best in English Interior Decoration.
The hunt is sponsored by a landed gentleman – the master – who can provide the land for hunting, and a circle of friends and neighbors with land of their own to extend the borders of the hunt. “Traditionally drawn from the landowning class, [the master] is looked upon to exercise a patriarchal influence, dispensing dependability and goodwill” explained Simon Blow, a gentrified member of the English country set. Citizens of the immediate area and townships could participate, given they possessed the skills and genuine passion for hunting, not to mention the pocketbook. Certainly there were – and are – many who viewed the hunt as an opportunity to hob-nob with influential land owners and their ilk.
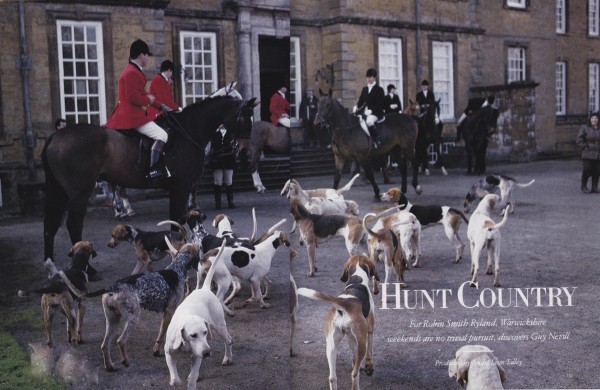
Huntsman Ralph Mankee, in left foreground, with his hounds at the traditional opening meet of the Warwickshire foxhounds at Upton House. HG; March 1989. Photo by Oberto Gili.
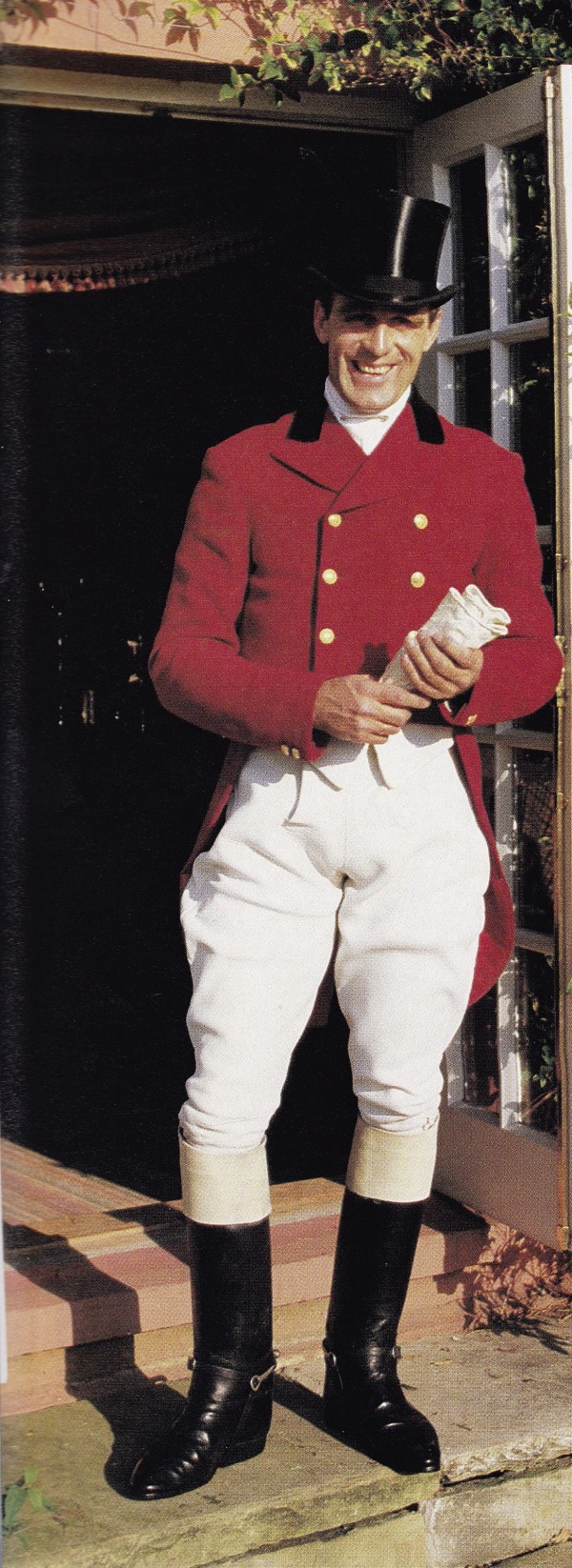
Robin Smith-Ryland, then secretary of the Warwickshire Hunt, dressed in a scarlet swallow-tailed coat made by Frank Hall of Market Harborough with Warwickshire Hunt buttons, his famous buckskin breeches once worn by Lord Fortescue in Lionel Edwards famous painting of the Quorn, and one of the last black silk hats of its kind made in England, outside his 16th-century country house, Sherbourne Park, in Warwickshire. HG; March 1989. Photo by Oberto Gili.
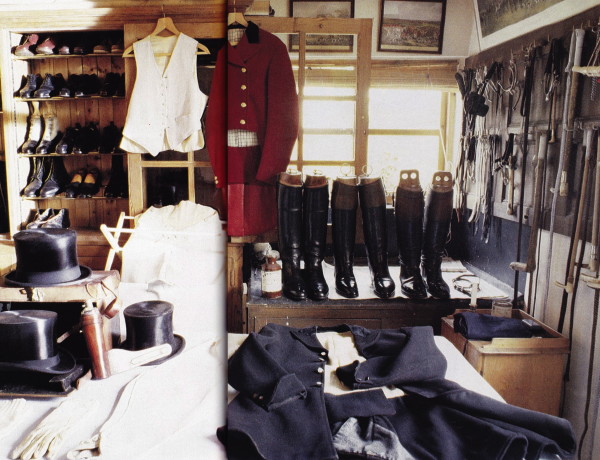
A vast collection of top hats, waistcoats, riding boots, gloves, and sporting regalia in the valeting room at Robin Smith-Ryland’s country house, Sherbourne Park. Racks of whips and spurs share wall space with hunting prints. HG; March 1989. Photo by Oberto Gili.
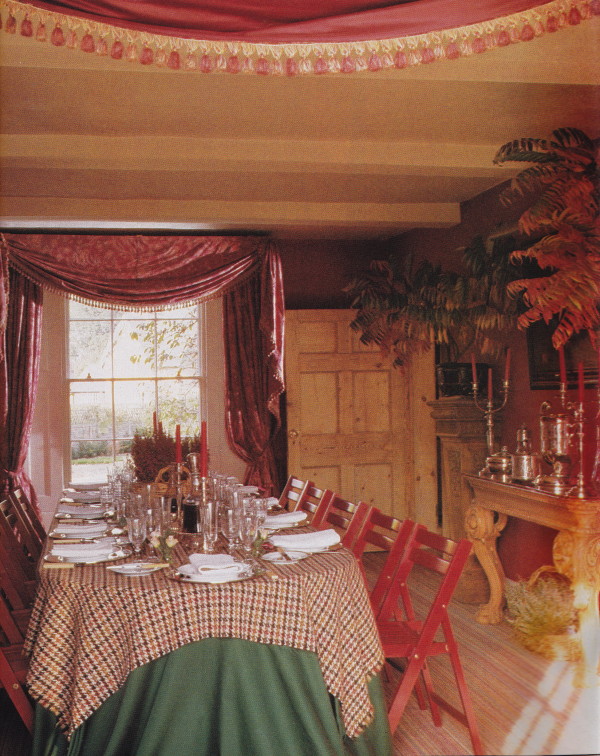
The dining room at Sherbourne Park is set for an after hunt lunch: red painted deck chairs surround a table set with 18th-century French candelabra gifted to Robin Smith-Ryland and his wife, Baroness Hélène de Ludinghausen, by Yves Saint Laurent on their wedding. HG; March 1989. Photo by Oberto Gili.
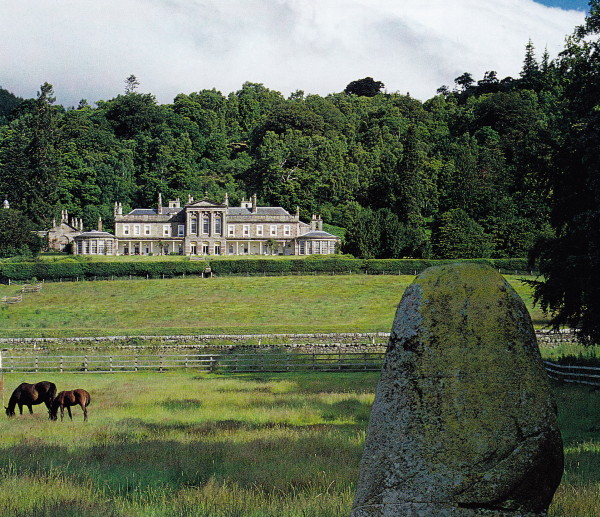
The Neoclassical Lawers House in Pertshire, Scotland, designed by William Adam in 1744, epitomizes the privileged landed country set. Photo by James Mortimer.
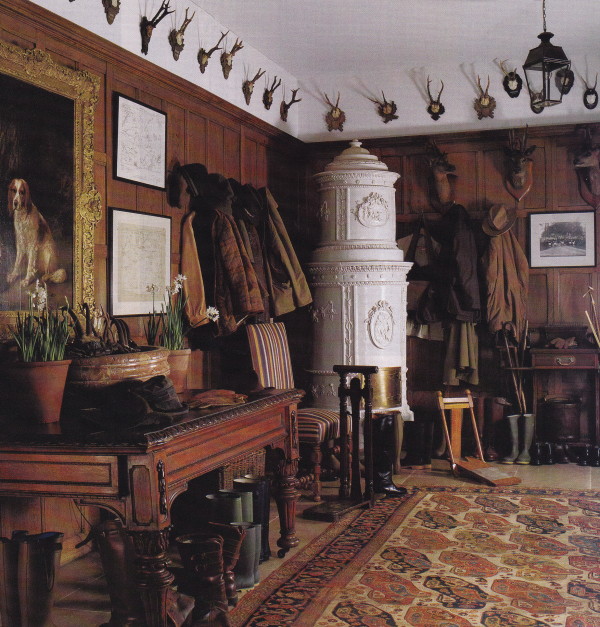
The oak-paneled boot room in a country manor house in southern England decorated by Robert Kime. Photo by Fritz von der Schulenburg.
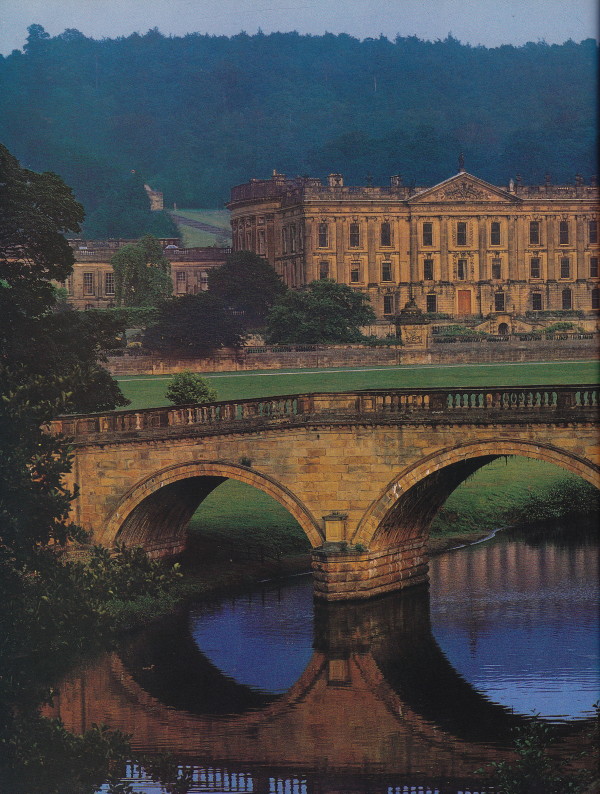
Chatsworth, the seat of the dukes of Devonshire, has been in the Cavensdish family since 1549. The house overlooks a vast park, designed in part by Capability Brown and Joseph Paxton. Architectural Digest; photo by Derry Moore.
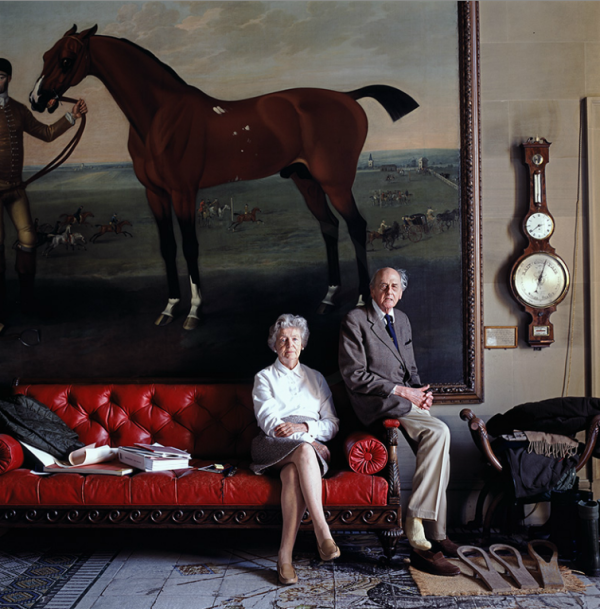
The Duke and Duchess of Devonshire sitting beneath “Flying Childers” painted by James Seymours in the West Hall at Chatsworth. Photo by Simon Upton.

Hilles House, the country house Detmar Blow designed for his family in Harescombe, Gloucestershire, in 1914.
Simon Blow is grandson to Edwardian England’s Detmar Blow, the leading country house architect of his time. With the help of his friend William Morris, founder of the Arts & Crafts movement, Detmar built his family’s country house, Hilles, of stone in the romantic style in the Gloucestershire region of England. Simon’s brother, Detmar Jr., inherited Hilles and shared it with his late wife, fashion icon Isabella, from the 1980’s until her death in 2007.
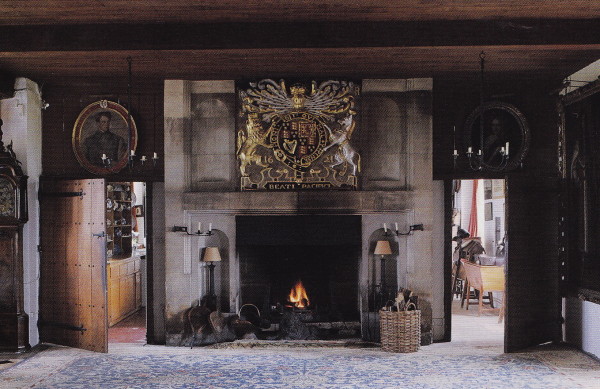
The coat of arms above the fireplace in the Big Hall at Hilles contains the motto “Blessed are the Peacemakers”. It is a replica of the original at Dorfold Hall in Cheshire. The World of Interiors; photo by Tim Beddow.
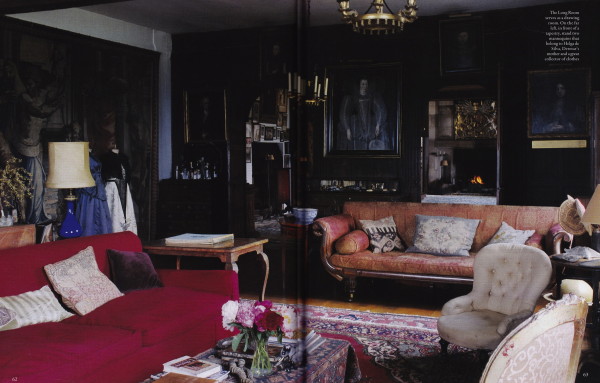
The Long Room at Hilles House retains its Elizabethan period paneling and portraiture. The house and its rooms were designed to be used, comfortable and hospitable to all walks of life, eschewing the upstairs-downstairs hierarchical English country house. The World of Interiors; photo by Tim Beddow.
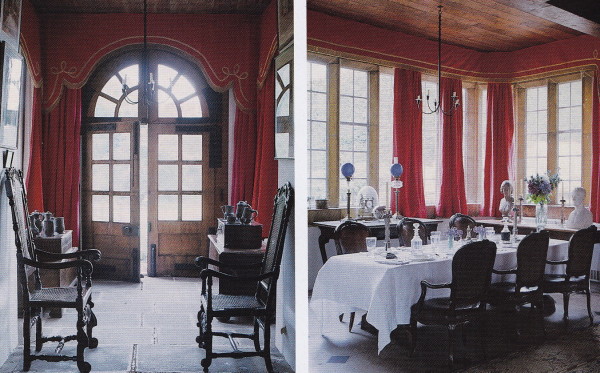
The dining table in the Big Hall was designed by Detmar Sr. The red curtains lend a regal statement. The World of Interiors; photo by Tim Beddow.
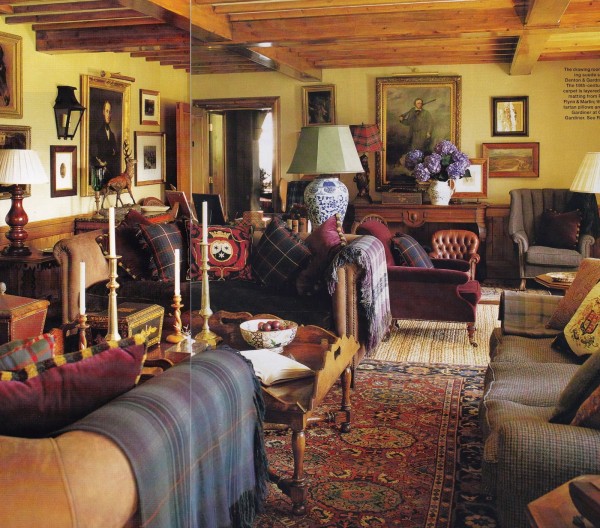
The drawing room in Ward Denton and Christopher Gardner’s country estate, Glen Fishie Lodge, embraces Scottish tartan, crests and men’s suiting for a decidedly clubby feel. House & Garden; photo by Thibault Jeanson.
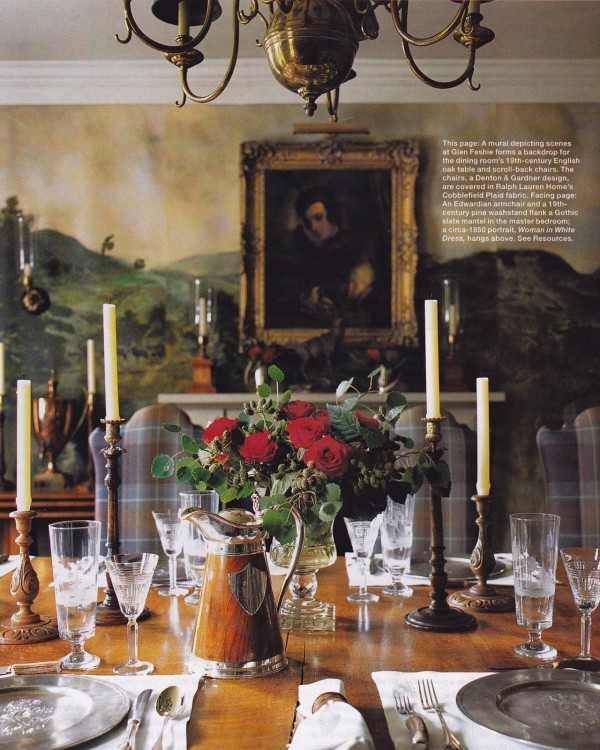
The dining room features a mural depicting scenes at Glen Fishie Lodge. House & Garden; photo by Thibault Jeanson.
According to the Masters of Foxhounds Association of America, Englishman Robert Brooke was the first man to import hunting hounds to America, bringing his pack of foxhounds to Maryland in 1650 along with his horses. The first organized hunt for the benefit of a group was started by Thomas, sixth Lord Fairfax, in 1747. In the United States, George Washington and Thomas Jefferson both kept packs of fox hounds before and after the American Revolutionary War.
Certainly there is a comforting, lasting and dependable allure to Hunt Country Style, which is really only a variation on the English Country House style. In America, especially in the South and in Virginia, Hunt Country Style and Equestrian Style are synonymous. Whether British or American it was never the fox, and certainly not the pheasant, who adorned the walls of our center halls, living rooms, dining rooms, or libraries. No, it has always been the horse. So, for all intents and purposes, it is safe to say that Hunt Country Style is, at most, really Equestrian Style; that is, if you actually own horses. Otherwise, the equestrian themed rooms in your twenty-fifth floor Upper East Side apartment are really only a pastiche of a lifestyle you may or may not authentically live out.
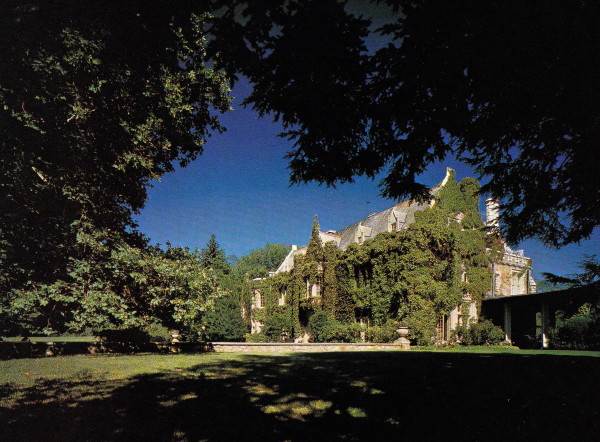
Kenilwood, in Far HIlls, New Jersey, was built by George B. Post Jr., founder of the Wall Street brokerage firm of Post and Flagg, as a wedding gift for his daughter Harriet to Thornton Wilson in1896-1897. Architectural Digest; photo by Jaime Ardiles-Arce.
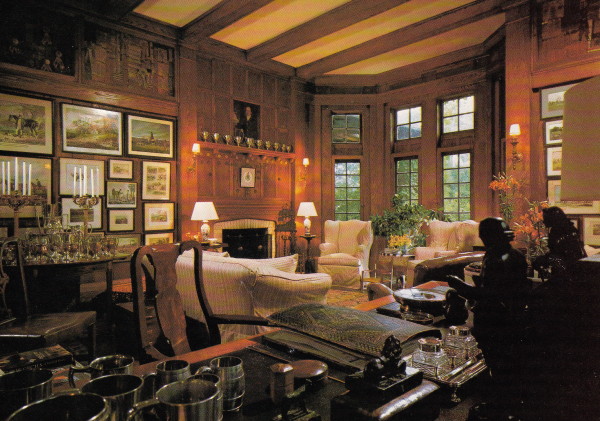
The Trophy Room at Kenilwood, refreshed by Parish-Hadley in the 1980’s, displays a collection of prints, trophies and ribbons. Architectural Digest; photo by Jaime Ardiles-Arce.
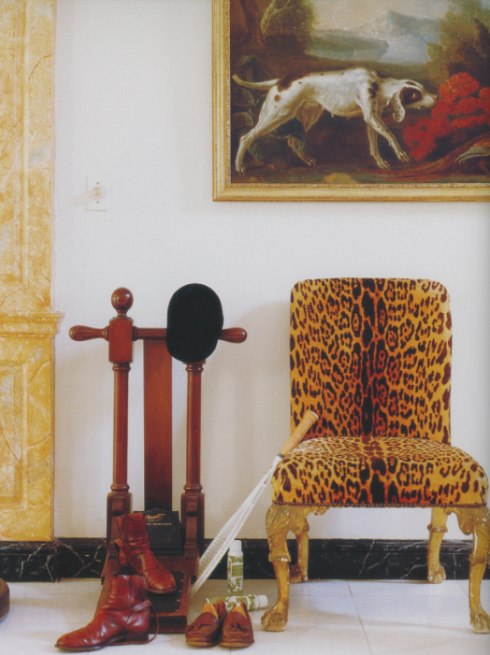
In the main hall at Templeton C.Z. Guest’s custom-made bootjack is surrounded by the essentials of her outdoor life: hunting cap, tennis racket, and footware. HG; October 1988. Photo by Michael Mundy.
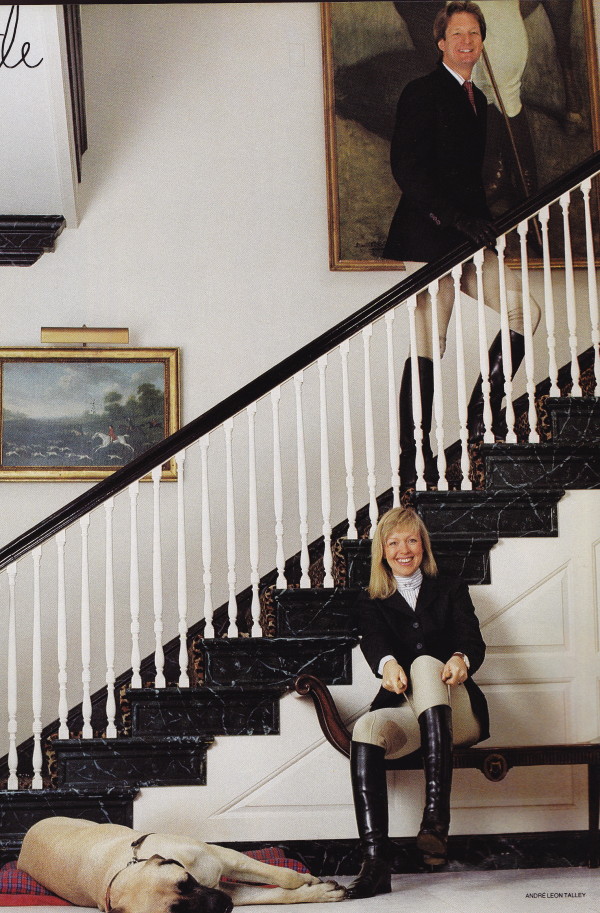
C.Z.’s son, Alexander, and his wife Liza, posing in their riding suits in the entrance hall at Templeton. The small sporting painting is by James Seymour. HG; October 1988. Photo by Michael Mundy.
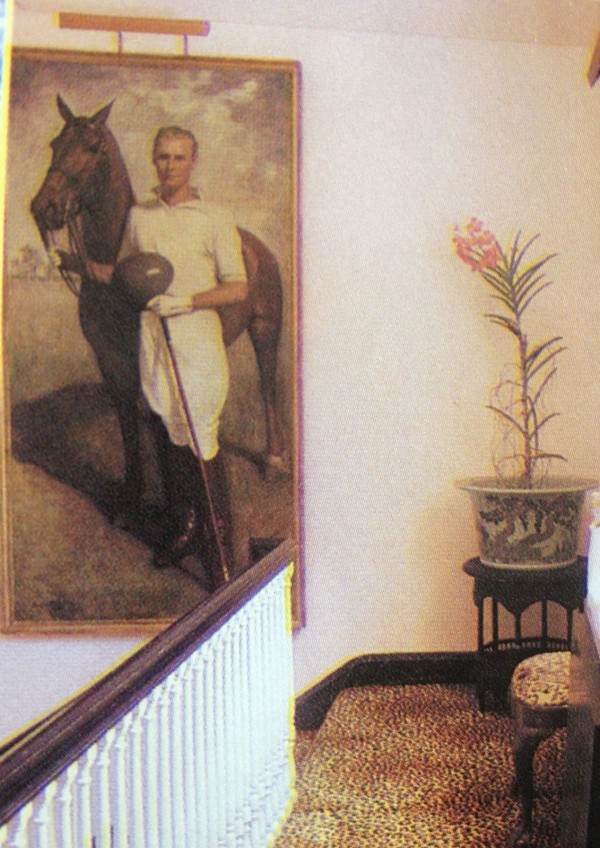
At the top of the stairs at Templeton is a portrait of Winston Guest, dressed for polo. HG; October 1988. Photo by Michael Mundy.
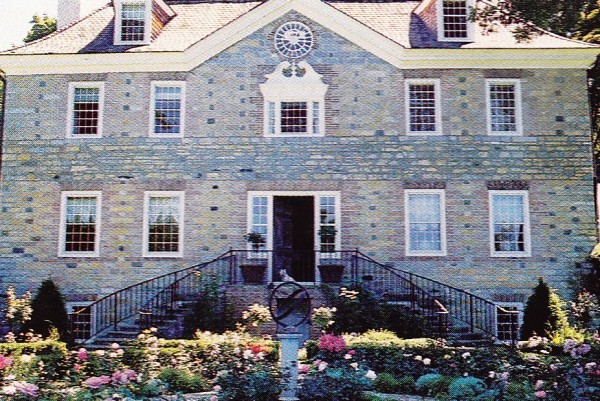
A c. 1757 country house in New England constructed of local stone by Italian craftsman. House & Garden; photo by Karen Radkai.
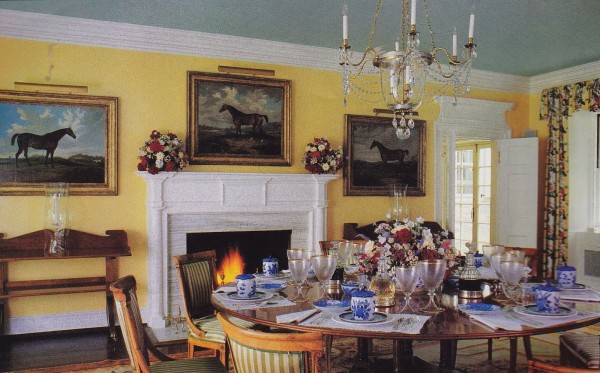
On the fireplace wall in the dining room decorated by Vincent Fourcade hang portraits of hunters by the 19th-century British painter A. S. Boult. House & Garden; photo by Karen Radkai.
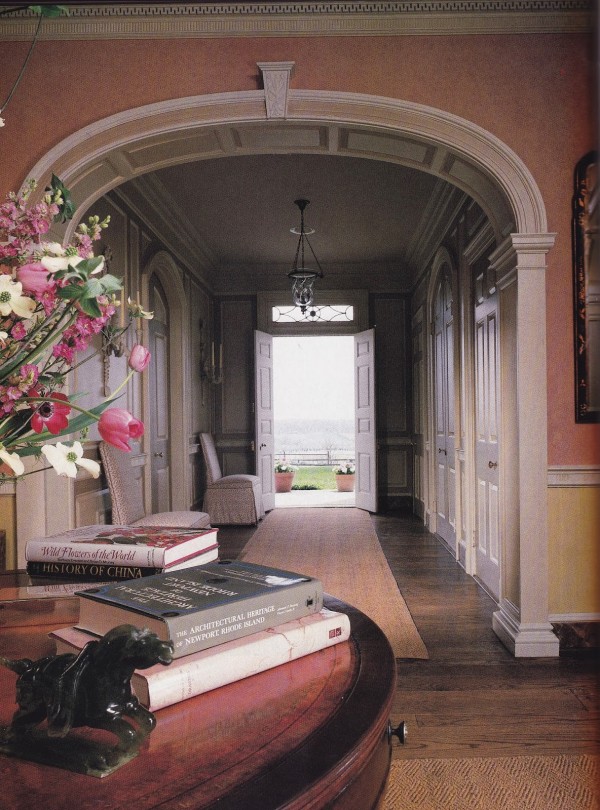
A Neoclassically-detailed center hall in a Georgian-style estate decorated by Anthony P. Browne in Maryland’s hunt country. Architectural Digest; photo by Paul Warchol.
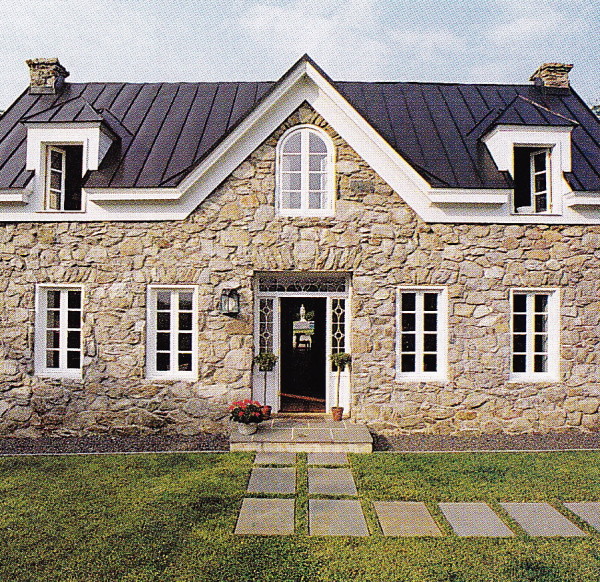
The late decorator Antony Childs’ c.1880 stone country house in Virginia. House & Garden; July 1992. Photo by William Waldron.
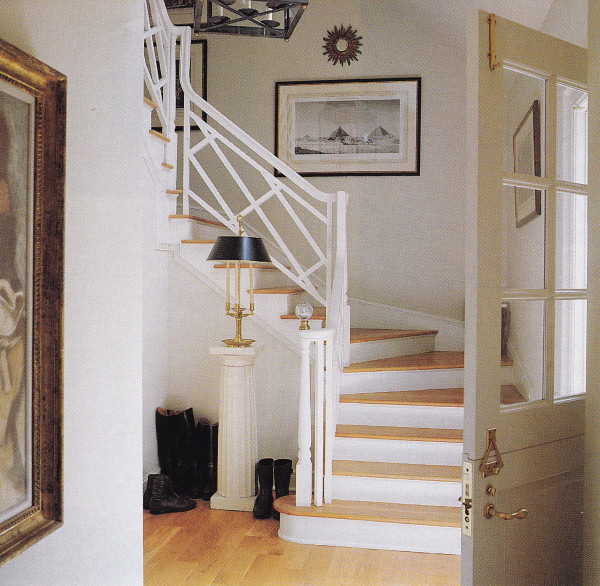
A simply elegant entry decorated by Antony Childs in the early 1990’s with riding boots at the ready. House & Garden; July 1992. Photo by William Waldron.
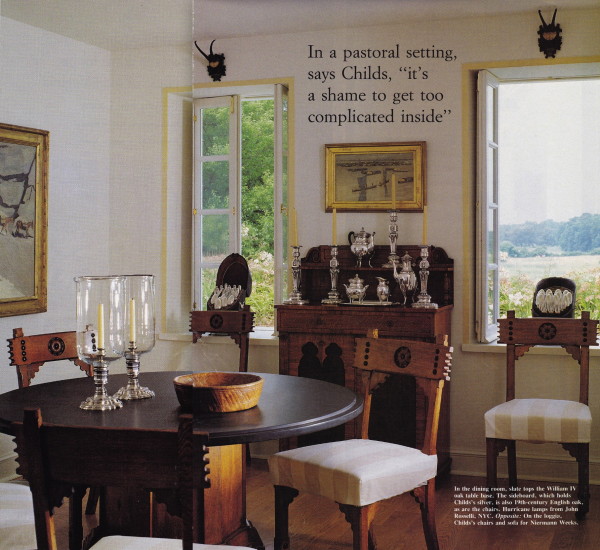
The spare and elegant dining room in Antony Child’s Virgina country house. House and Garden; July 1993. Photo by William Waldron.
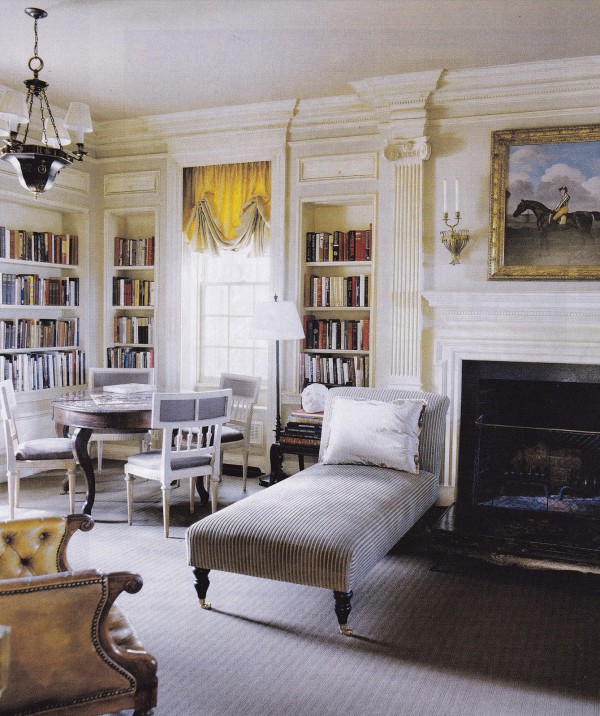
A library designed by Suzanne Rheinstein in Virginia features an equestrian painting over the fireplace. House Beautiful.
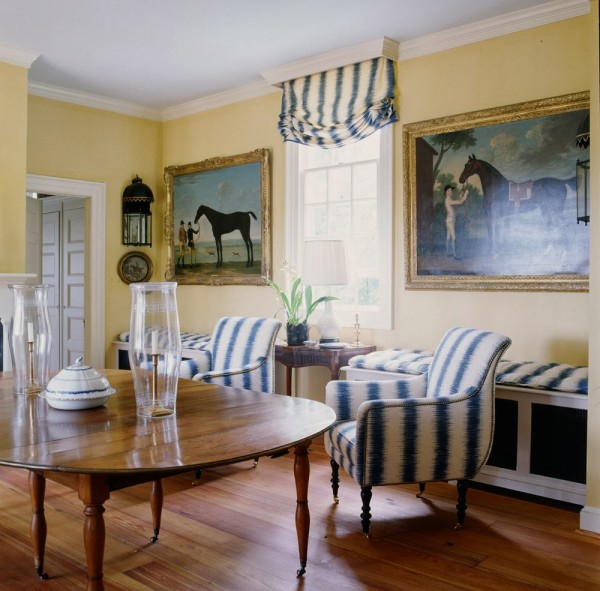
Paintings of horses hang in the kitchen dining room decorated by Suzanne Rheinstein. House Beautiful.
Anglophiles have adapted the style associated with the English hunt to their equestrian estates, country houses and, ironically, even their Manhattan pied-a-terres, creating facsimiles of the privileged English country lifestyle and their perfected rural ideal. In America it is quite amusing to observe what has come to be called the Hunt Country Style adapted to urban living and sojourns to the nearby farmer’s market. What, after all, is reality but an outward expression of our thoughts, how we would like to be perceived, and our aspirations? Ralph Lauren has created an empire marketing Lifestyles to Americans, beginning in the early nineteen-eighties with his iconic polo shirt and eventual Home Collection, that now spans numerous styles, periods and locales worldwide.
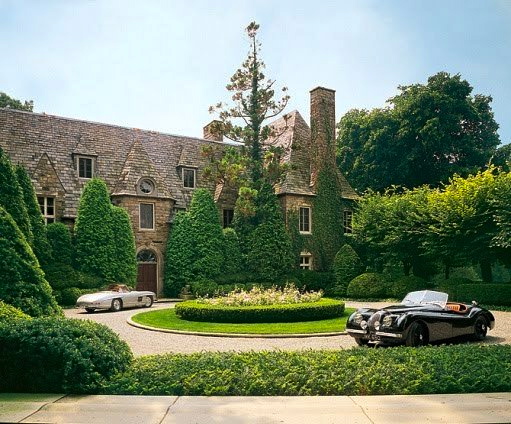
Ricky and Ralph Lauren’s Norman-style stone manor house in Bedford, New York, built in 1919. Architectural Digest; photo by Durston Saylor.
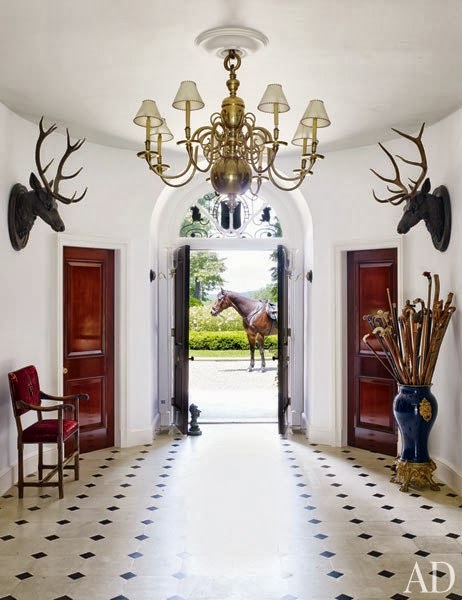
The entry hall in the Lauren’s Bedford home evokes the ambiance of a fabled equestrian estate. Photo by Björn Wallander.
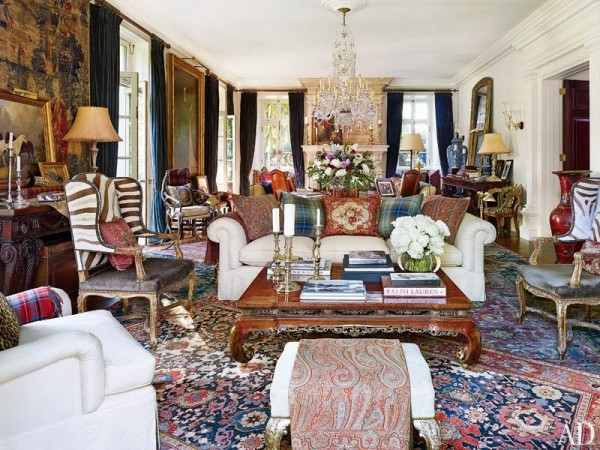
The Lauren’s living room is grand but unpretentious, exhibiting a cultivated mix of English, French, American and Asian furniture and objet d’art inspired by the privilege of travel. AD. Photo by Björn Wallander.
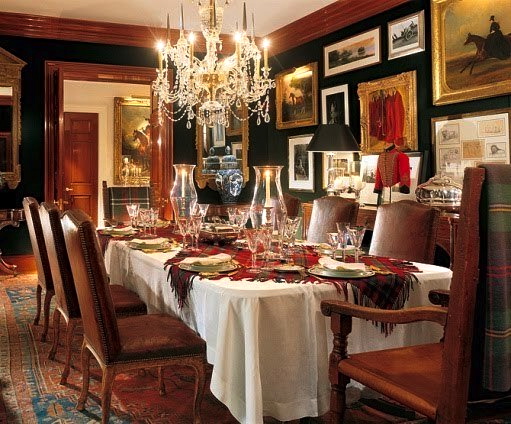
The Lauren’s clubby dining room in their home in Bedford. Architectural Digest; AD. Photo by Durston Saylor.
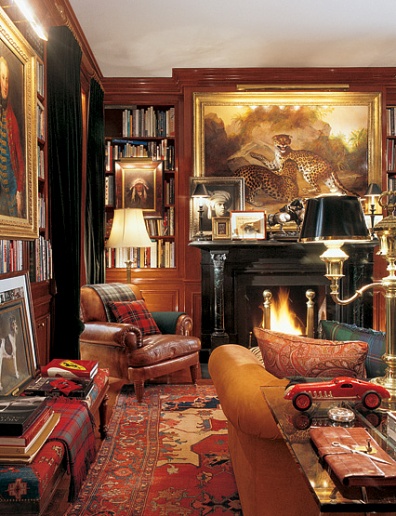
The library in Ralph and Ricky Lauren’s Bedford residence. Architectural Digest; photo by Durston Saylor.
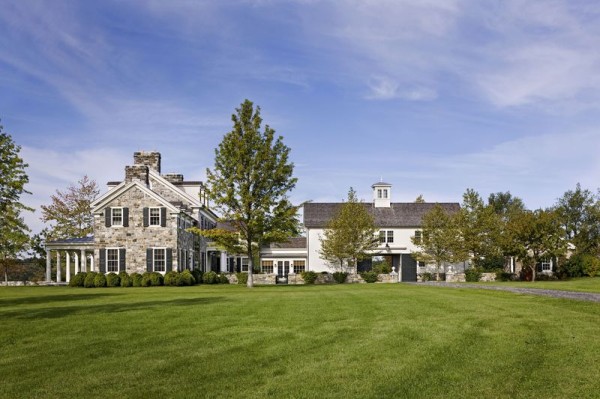
Longfield, an equestrian estate designed by architect Gil Schafer in Dutchess County. Photo by John M. Hall.
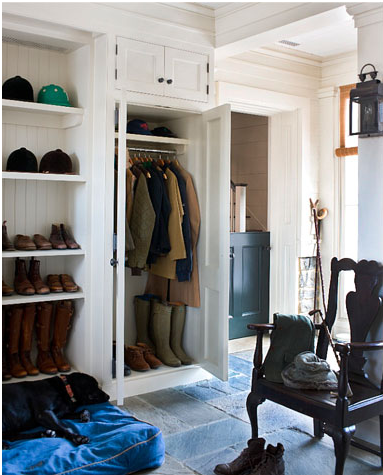
The mudroom at Longfield, designed by architect Gil Schafer. From The Great American House by Gil Schafer III. Photo by John M. Hall.
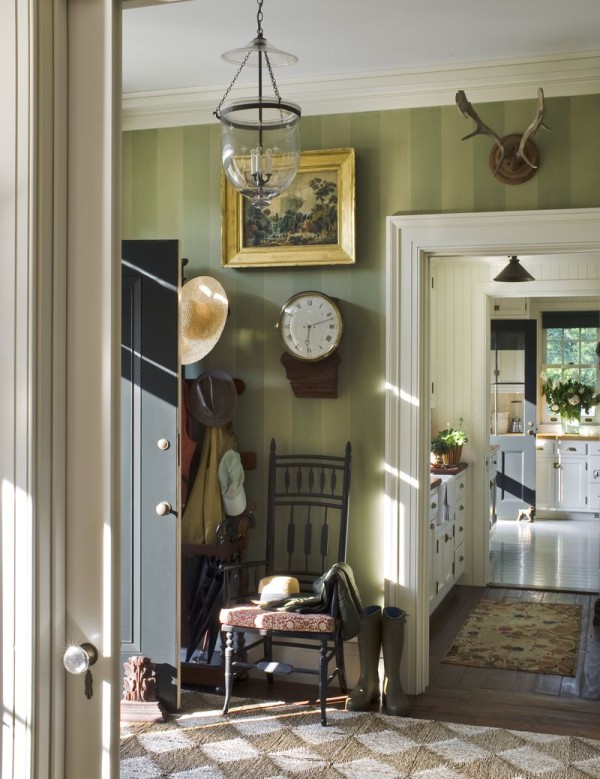
The entry hall in architect Gil Schafer’s Hudson Valley home, Middlefield. From The Great American House by Gil Schafer III. Photo by John M. Hall.
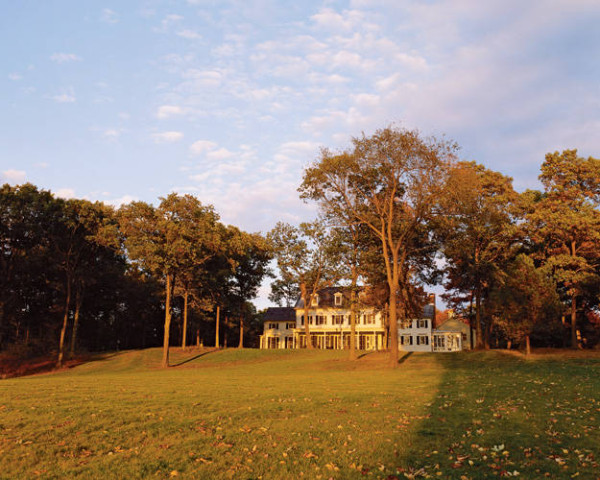
Willow Grace Farm, designed by architect Gil Schafer in Millbrook, Dutchess County. Elle Decor. Photo by Henry Bourne.
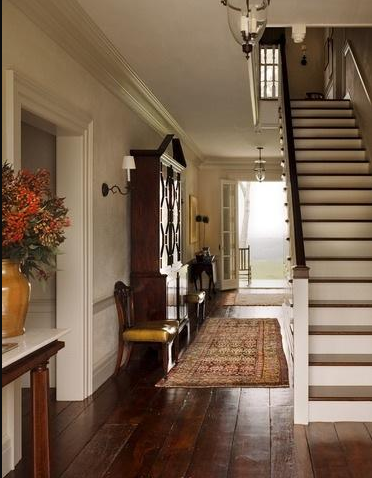
The center hall at Willow Grace Farm designed by architect Gil Schafer and decorated by Michael S. Smith. Elle Decor. Photo by Carter Berg.
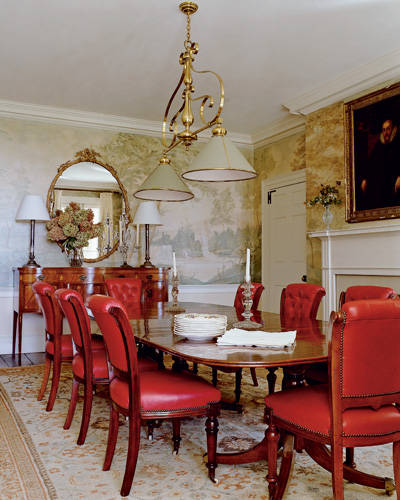
The dining room at Willow Grace Farm designed by architect Gil Schafer and decorated by Michael S. Smith. Elle Decor. Photo by Henry Bourne.
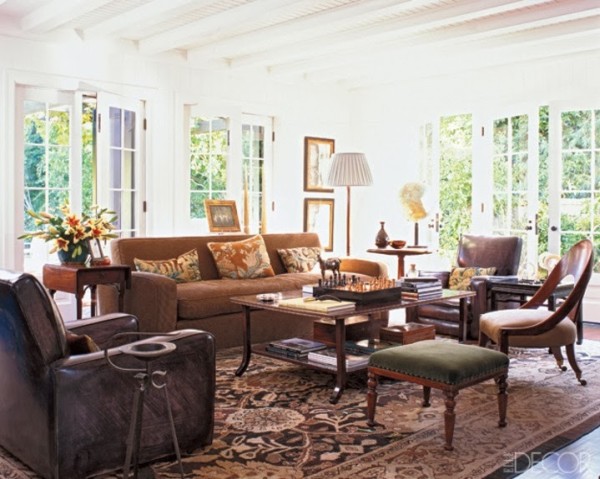
Designer Kerry Joyce created a clubby British setting for Ben Soleimani, an avid polo player, in the family room of his 1920’s house in Beverly Hills. Elle Decor. Photo by Roger Davies.
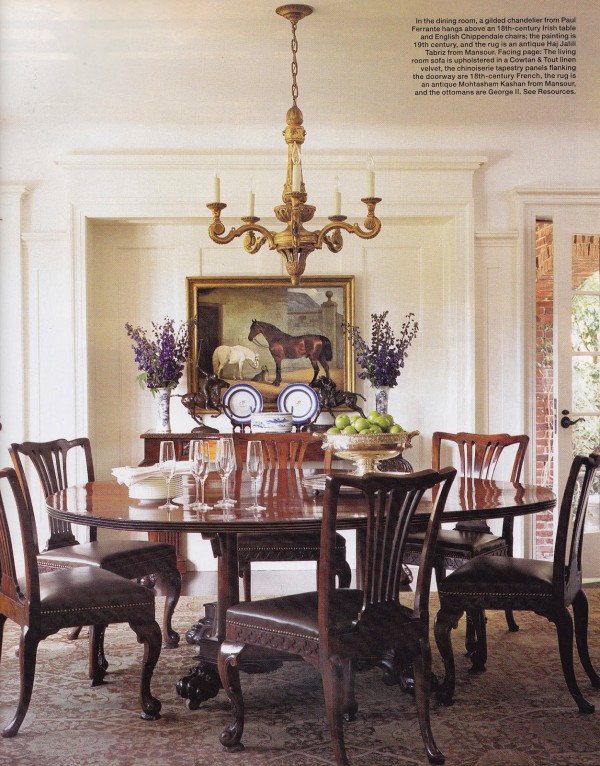
For the dining room in Soleimani’s home Joyce placed English Chippendale dining chairs around an 18th-century Irish table. Elle Decor. Photo by Roger Davies.
Reading List: Of Horns and Hounds: The Unspeakable in Full Pursuit of the Uneatable by Simon Blow; House and Garden, November 1986.











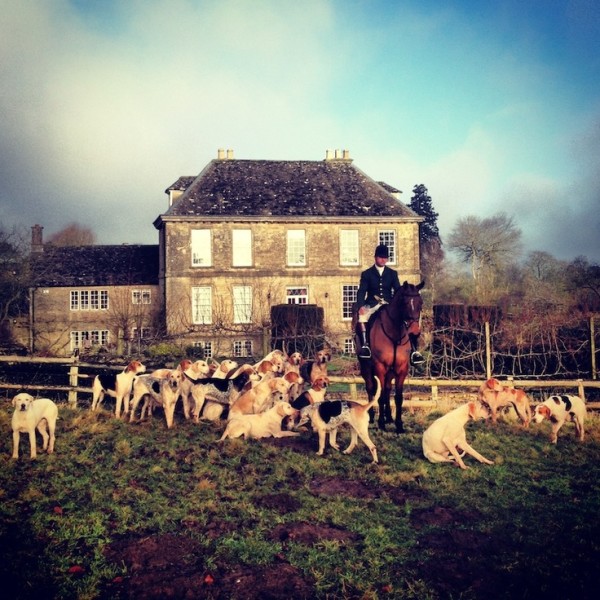
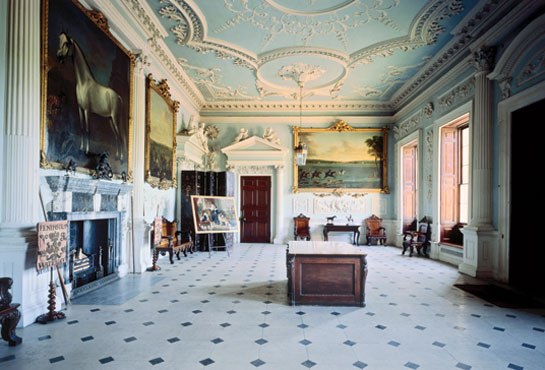
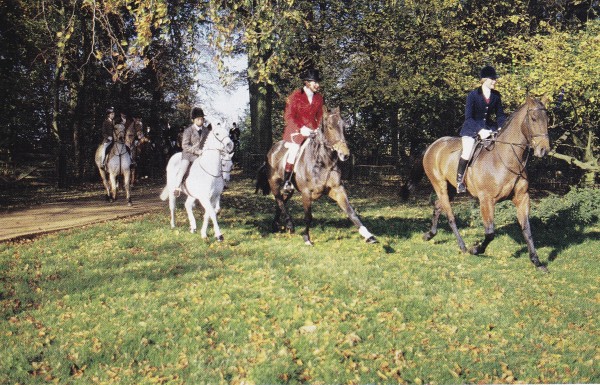
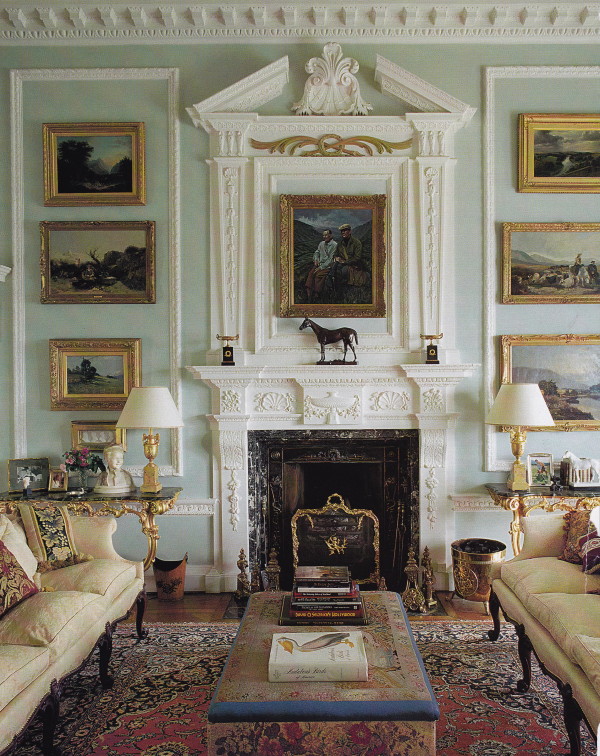
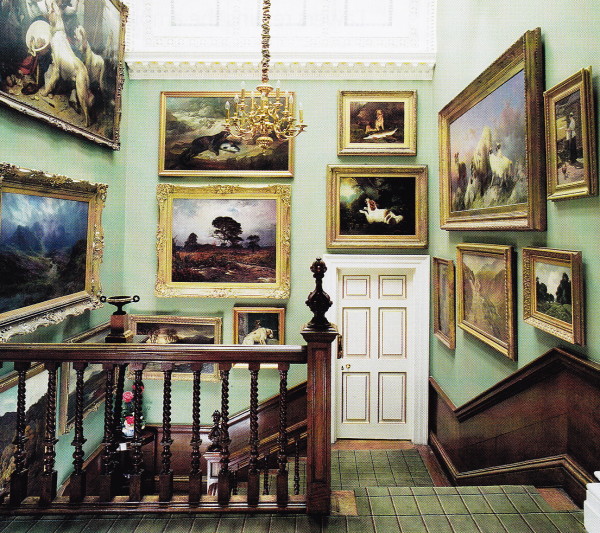
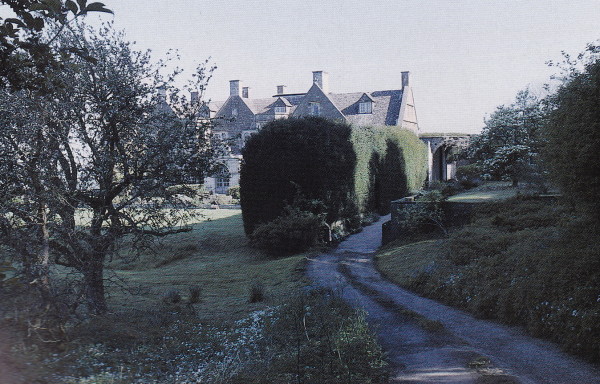
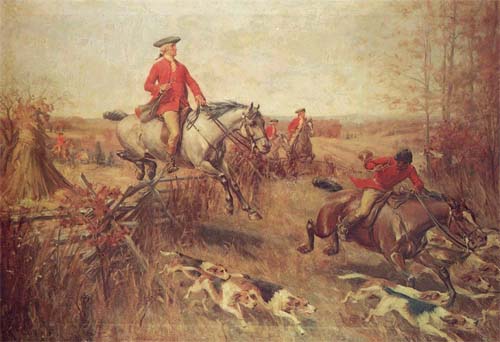
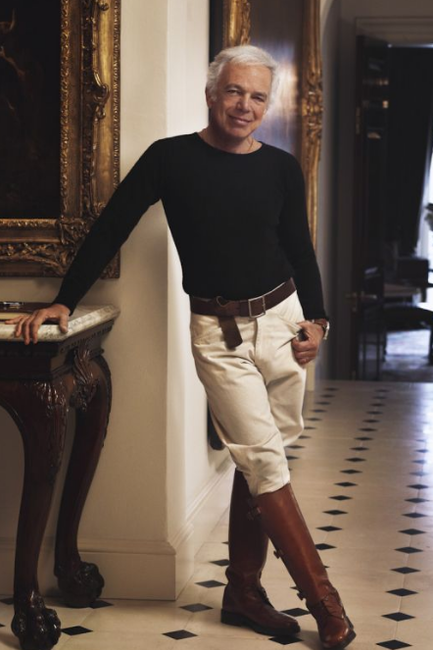
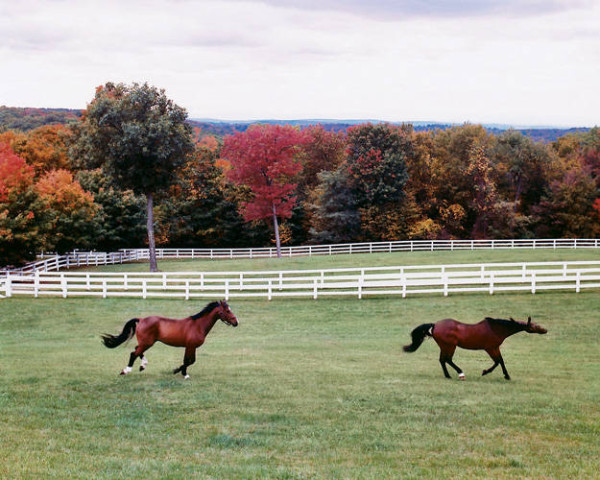



Hello
Publishing copies of images in The Art of the Room – http://theartoftheroom.com/2013/11/hunt-country-style/
We are writing to you to request permission to publish an image (Robin Smith-Ryland, then secretary of the Warwickshire Hunt, dressed in a scarlet swallow-tailed coat made by Frank Hall of Market Harborough with Warwickshire Hunt buttons, his famous buckskin breeches once worn by Lord Fortescue in Lionel Edwards famous painting of the Quorn, and one of the last black silk hats of its kind made in England, outside his 16th-century country house, Sherbourne Park, in Warwickshire. HG; March 1989. Photo by Oberto Gili). We understand that you are the owner of copyright of this image. We are looking to publish the item in a report we have produced regarding the history of The Old House, Longbridge, Warwickshire as part of our Abode Project.
The Abode Project is a service we offer to individuals or businesses interested in the history of their home or property. We will research all aspects of a building’s history and prepare a report for the owner in return for a fee. We usually print no more than 12 copies of the Report for the owner and our own records but we intend to publish the report on our website for publicity purposes and provide an electronic copy to the owner.
We would be extremely grateful to you for granting your permission for the use of the image to allow us to give a full and accurate account of the history of the property. The Smith Ryland’s owned the property for a number of years and this particular image is an excellent illustration of the families status and importance.
We would be happy to credit you as copyright owner in the report and should be pleased if you could provide me with your preferred form of words to use as a credit.
If you are not the owner of the copyright of the image can I ask you to let me know who is so that I can contact them directly.
Thank you in advance for your consideration of this matter and I look forward to hearing from you at your earliest convenience.
Yours sincerely
Stuart
Stuart C Palmer MIfA
Business Manager
Archaeology Warwickshire
UNIT 9
Montague Road
Warwick
CV34 5LW
01926 412278
http://www.warwickshire.gov.uk/archaeology
Good afternoon,
The post, Hunt Country Style, that I wrote for my blog, The Art of the Room, was based on a feature written by Guy Nivell for the now defunct American House & Garden magazine in the March issue of 1989. All the photos were taken by the great Oberto Gili. I do not own the copyright for any of these images. It’s quite possible you may be able to locate a copy of this particular issue from eBay, or some such distributor of magazine back-issues. I posted most of the photos from the article, save for one of Robin-Smith Ryland with his wife, baroness Hélène de Ludinghausen, and another featuring a fireside arrangement in the drawing room. I would be happy to supply these for your purpose if so desired. Oberto Gili can be contacted via his website: http://obertogili.com/
Best wishes with your endeavor –
Cristopher Worthland