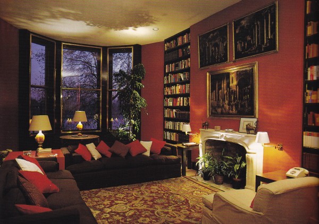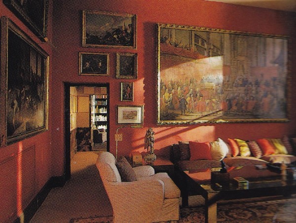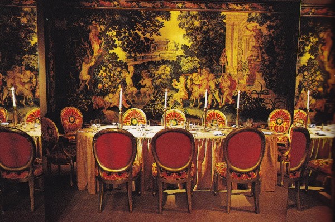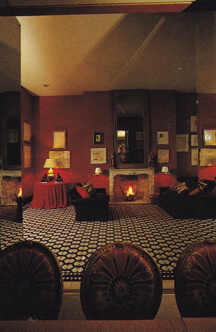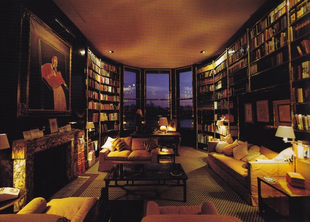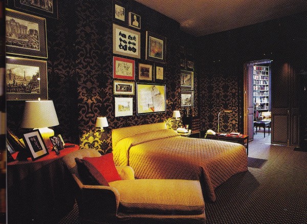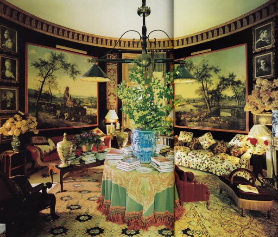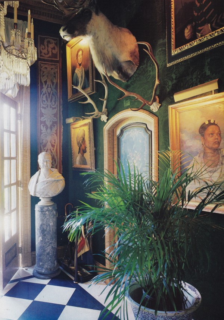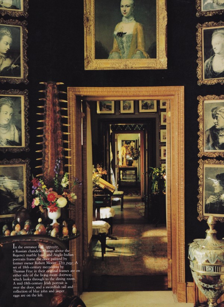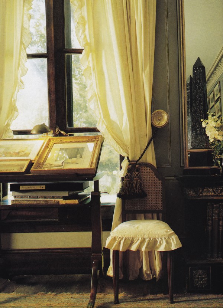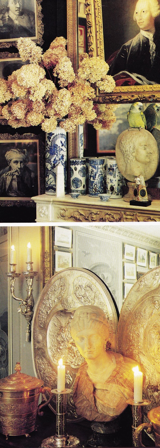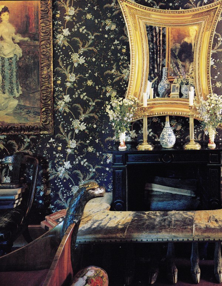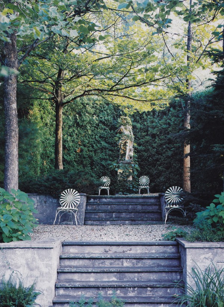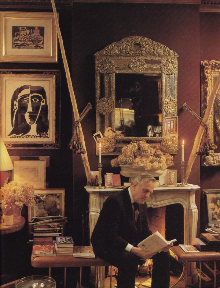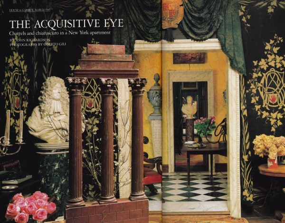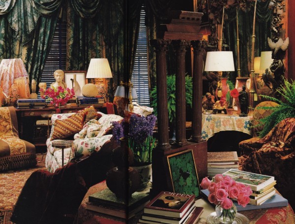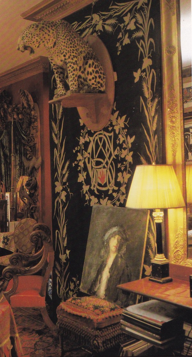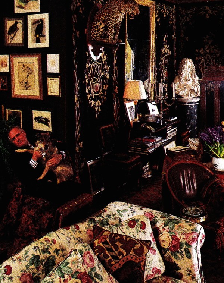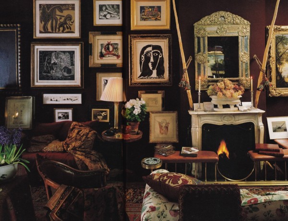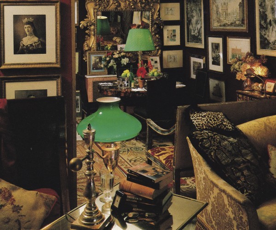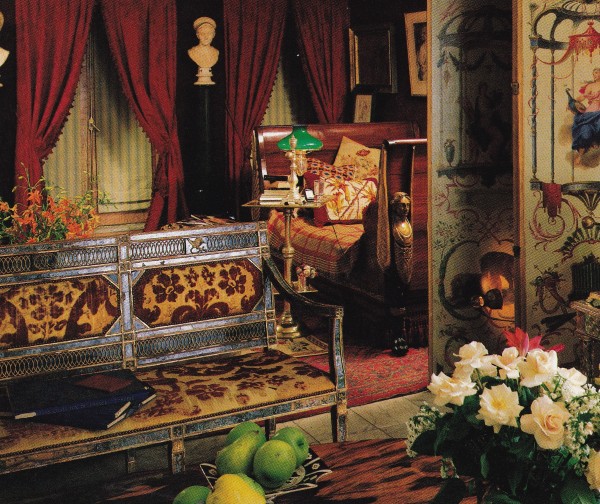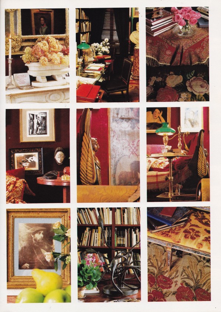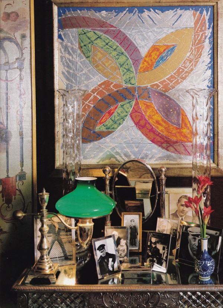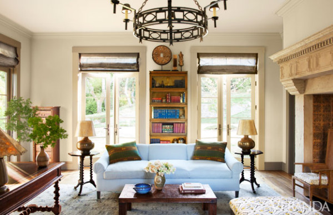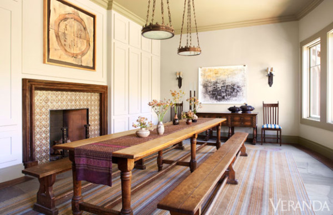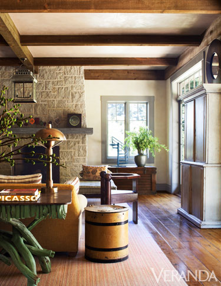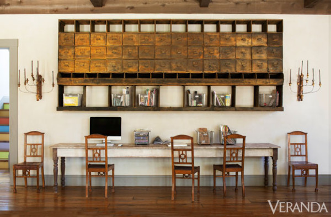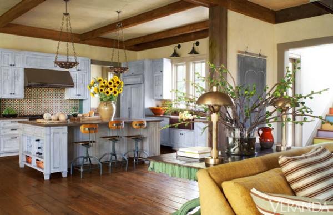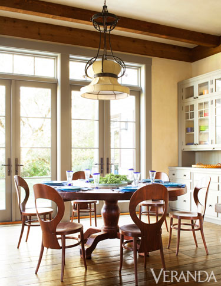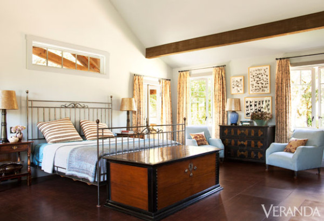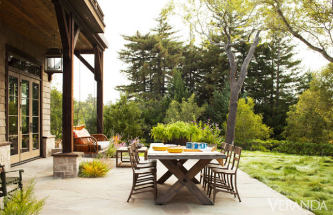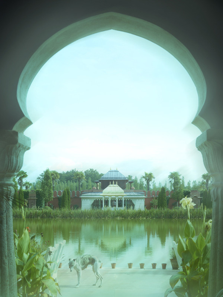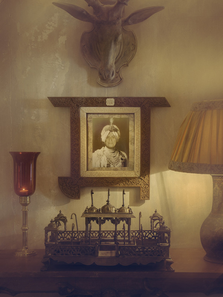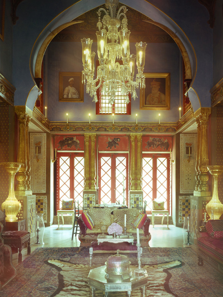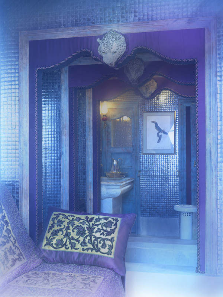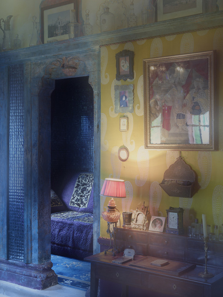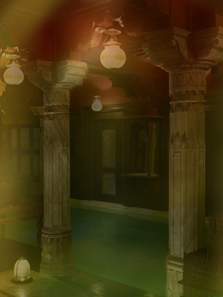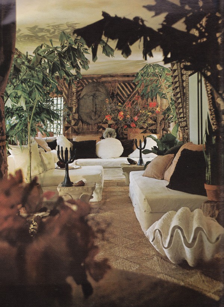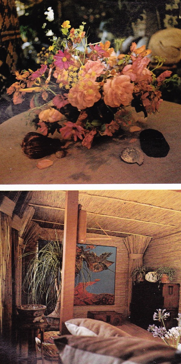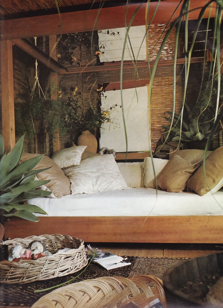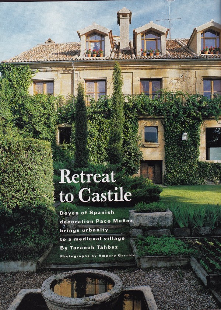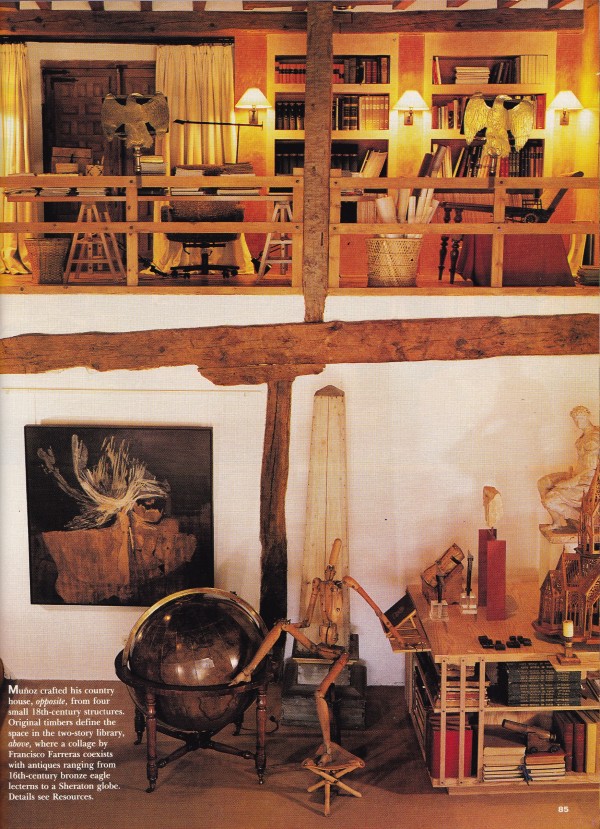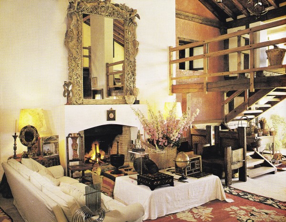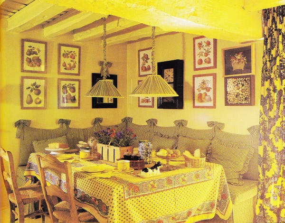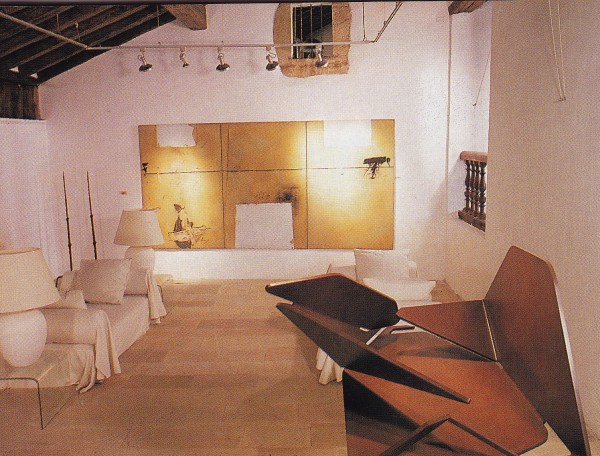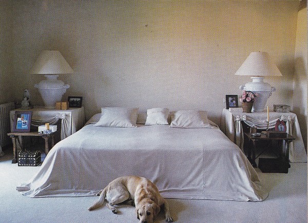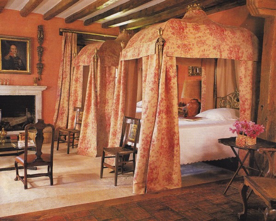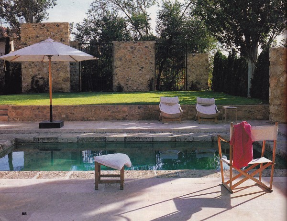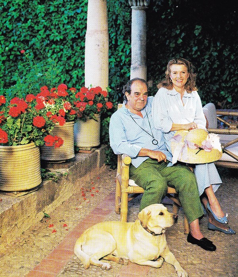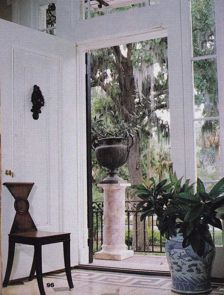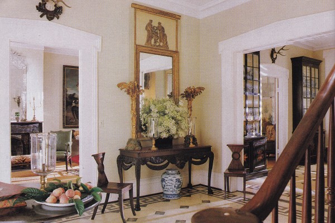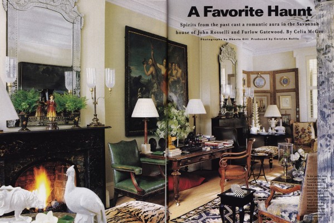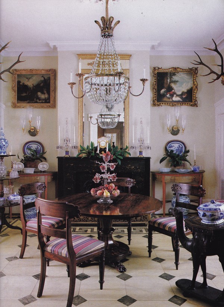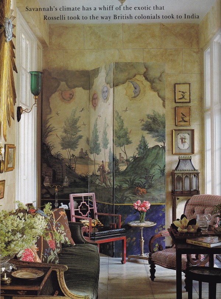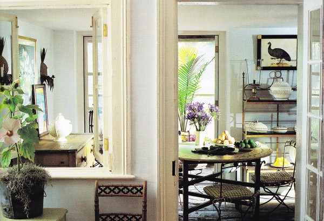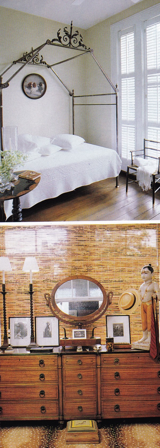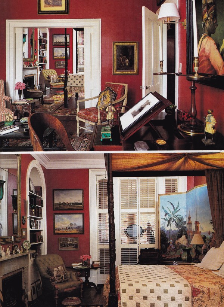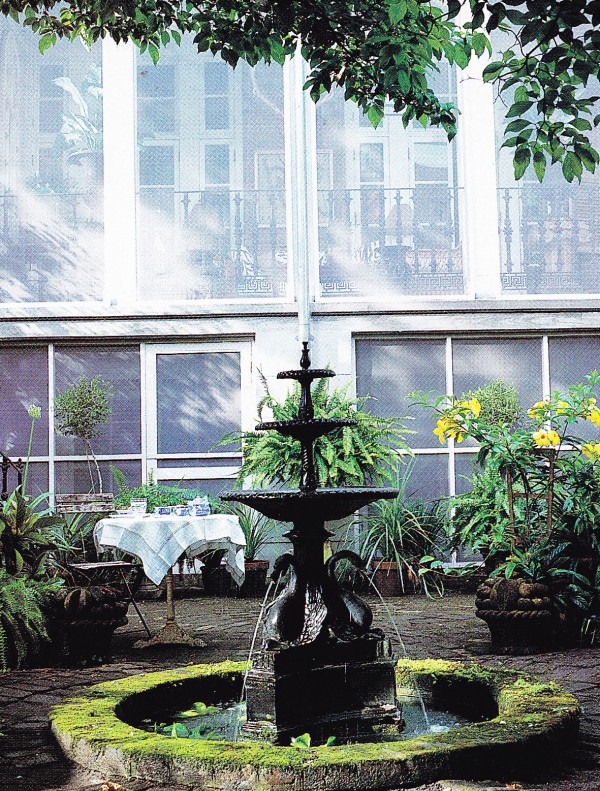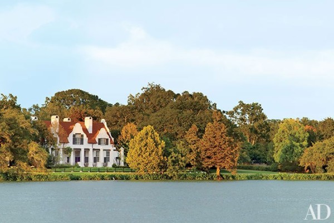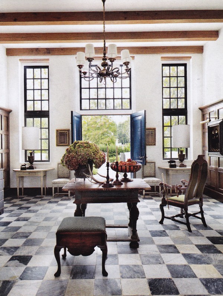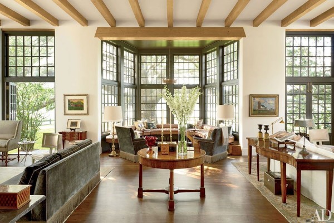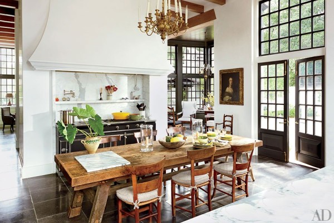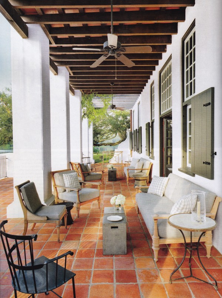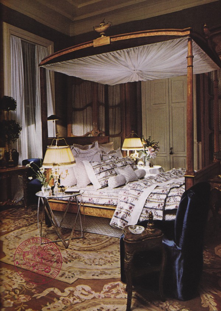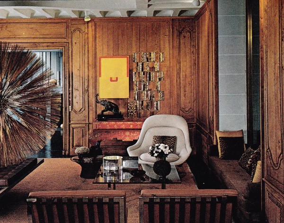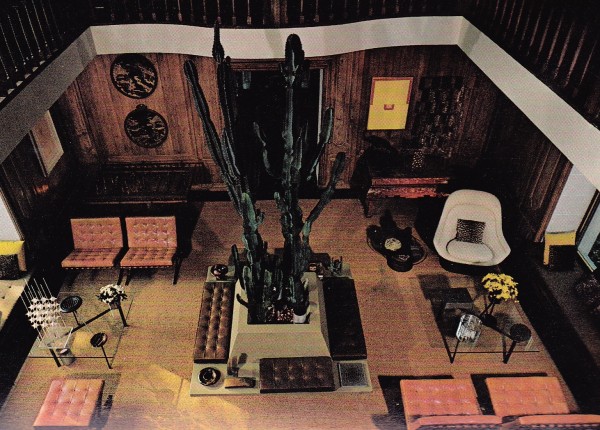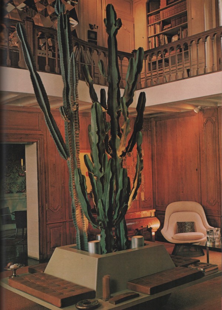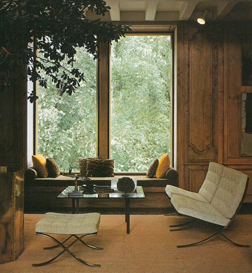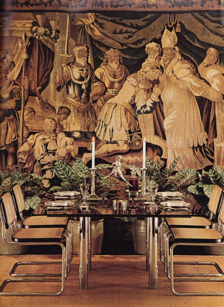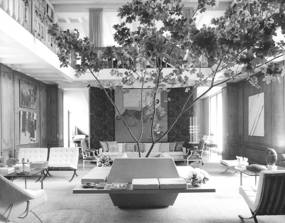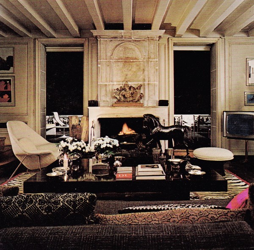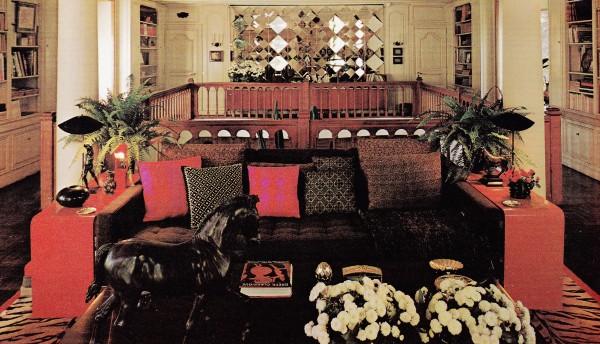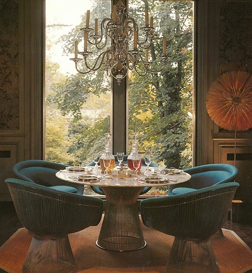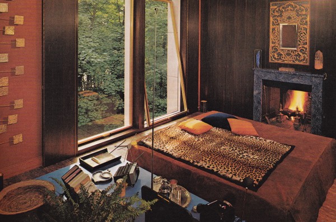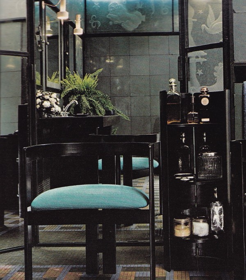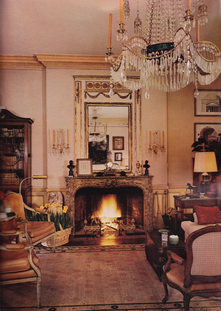
In today’s Throwback Thursday post we visit, or revisit as your own personal experience may indicate, the one time Nob Hill home of Anthony Hail in San Francisco. It was featured in the May/June issue of Architectural Digest presented in interview format. In past posts I haven’t borrowed directly from a feature’s copy but I thought, in this case, it would be interesting for you to experience much of the interview as it appeared all those years ago. Though I won’t include every word the essence of Hail’s personal design philosophy and opinions will shine through and make for an interesting up close and personal experience with one of America’s preeminent but surprisingly seldom written about interior designers of the 20th-century.
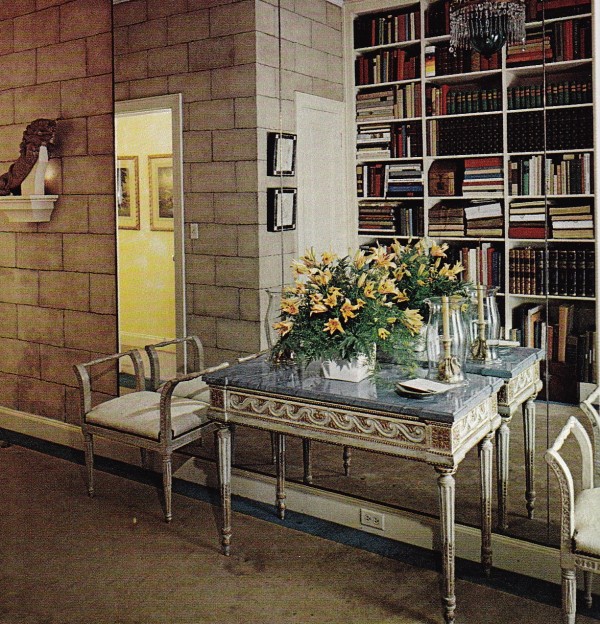
TONY HAIL TALKS ABOUT HIS OWN APARTMENT
“I didn’t want to do a re-creation of an eighteenth-century apartment. After all, I live in a very cosmopolitan city, San Francisco. The building, by the way, is next to the Huntington Hotel on Nob Hill. When it was built, in the twenties, it was decorated by Elsie de Wolfe.”
“I’ve deliberately created a rather monochromatic room because I work with color all day and I want to come home to no color. In ten or fifteen minutes I can change the whole color scheme with flowers and pillows. Basically, I just wanted to make a warm, comfortable background for mixing furniture, things I’ve inherited and objects I like. I do like to use rather grand things in an everyday way.”
“The apartment is small, just right for a bachelor, and I made structural changes to make it perfect for the way I live. I tore out the dining room because one of the things I don’t like is lingering around a table after dinner … I often serve dinner around that big Chinese table in the living room. People seem to have a festive feeling about visiting a bachelor’s apartment. I think part of it is the informality. I never have a black tie dinner.”
What different times Mr. Hail lived in, in the 1970’s!
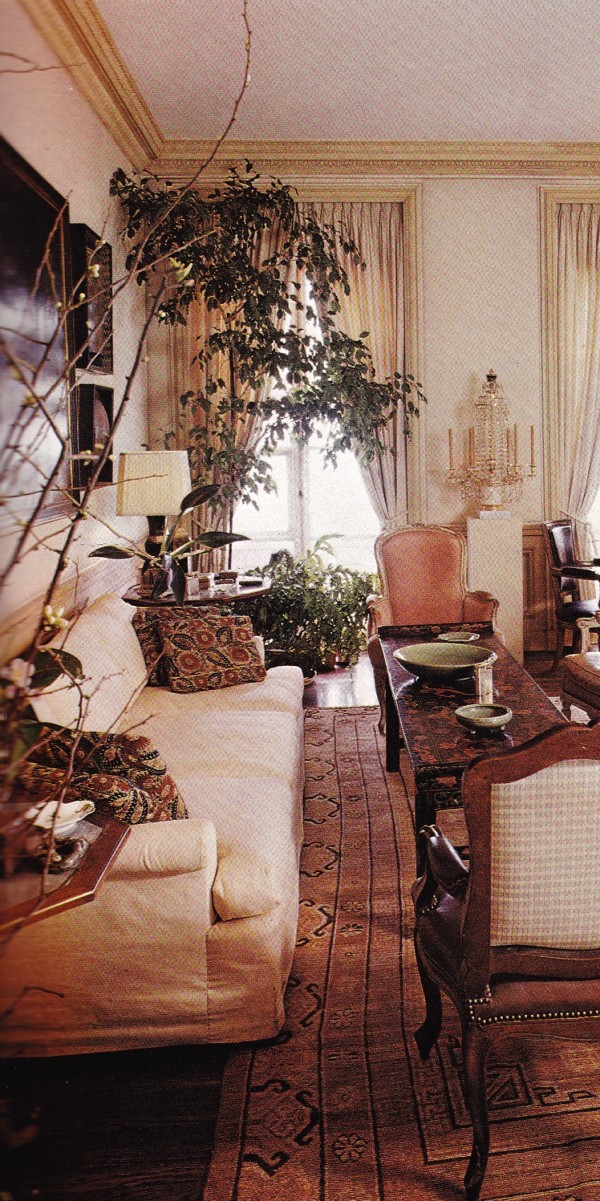
A TONY HAIL LOOK?
“No. I’d say there isn’t. That’s exactly what I don’t want. Of course, there are certain things I prefer, such as natural materials — wool, silk, linen, cotton — and I don’t care if they do rot. I hate synthetics because you never know what they’re going to do. A decorator should be expert in telling people out of his own experience what things will have value and stand up. But a Tony Hail look? My decorating theories are exactly the opposite of that. I work with people to create rooms they will really live in. Sometimes I use things a client treasures from a previous residence even if they’re not really usable. I just hide them by using a multitude of nice things.”
Mostly what a decorator really wants is a woman who lives in the house beautifully. I say a woman because that is usually my client. She has a beautiful dinner, marvelous food, good coffee, fine wine, flowers, good light, candles … all create the general feeling. Her living well is as important as anything I can do, so we work together. This is the ideal.”
Oh, how times have changed!
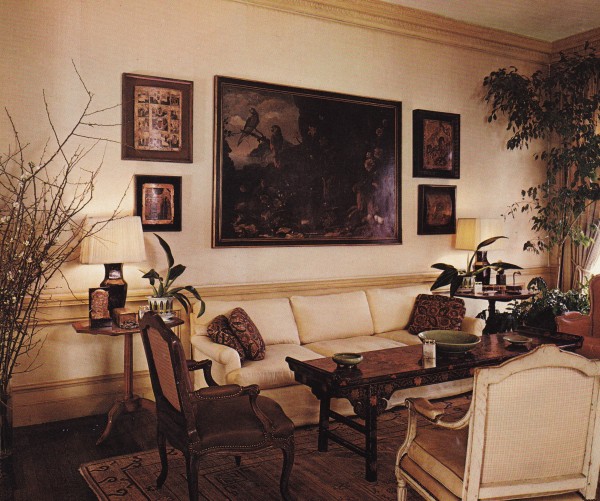
ART
“I try not to get into art with any client, a man or a woman. Art is too personal and much more serious than interior design. I always leave blank walls and say ‘Something wonderful has to be there, and when you find it I will come and look at it if you want.’ I would rather they do it even if it ruins the job. If the people already own important art I try to come up with something complimentary. What any real designer stays away from is to look at a painting and say, ‘I’ll take the yellow out of the left-hand corner, the red from that flower and pink from another and there’s my color scheme.’ I think we’ve all heard that cliché far too often.”
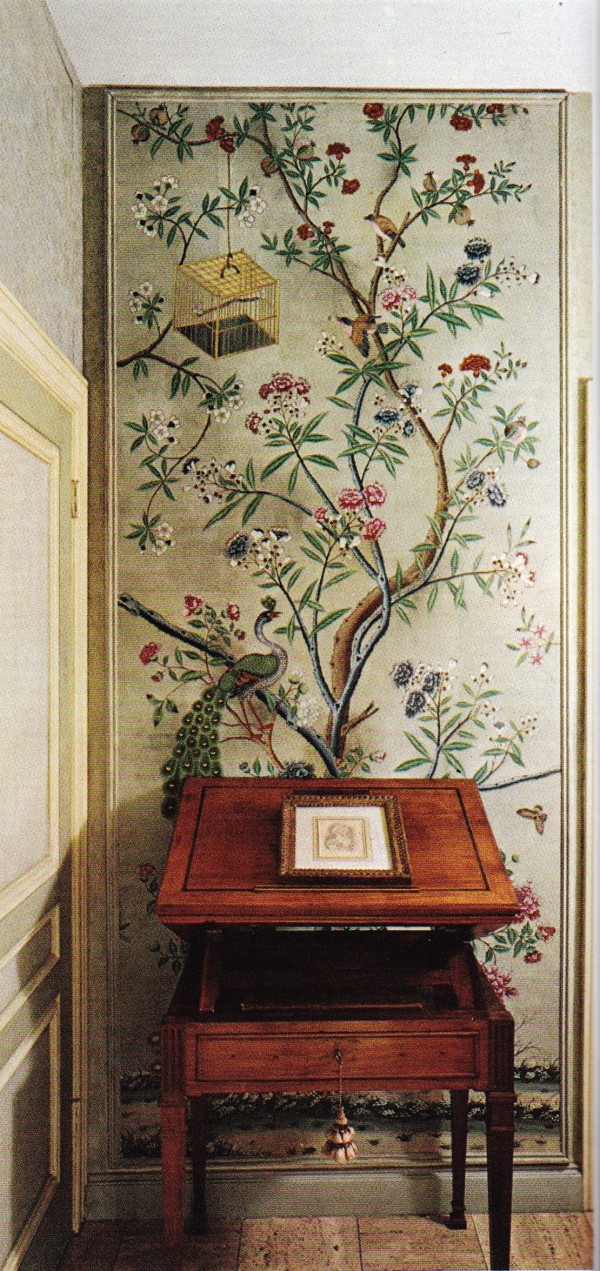
COLLECTING
“In England, I love to go to Oxford or Ascot and wander through the stores and galleries. I return to this country with twenty things checked off a list of one hundred, and half of them work, which is good … I may go off the beaten path, but I’m not one to go into the backwoods. In Paris, I leave the Flea Market and Left Bank to others. I shop on the best streets because I am only interested in the best.”

CLICHÉS
“Patterned wallcoverings that match the curtains make me actually go up the wall. And, those very elaborate apartments that cost a fortune when all the objects are second rate, or nineteenth-century when they should be eighteenth. I am awfully tired of Fine French Furniture and those endless pompous rooms with boiseries. Even if the furniture is absolutely marvelous it doesn’t help much.”
“I think the most appalling thing we Americans are guilty of is French Provincial country furniture in New York City … eighteenth-century French furniture in a suburb of Detroit. If you are living in the country, it should be reflected in everything you touch … pottery instead of fine china … rattan mattings instead of Aubusson rugs. In the South, they say, ’tain’t fittin.’ The suitability of everything is so important. I hate this American thing of a living room that is never used because there is a secondary room with television, fireplace, books and a bar. You know that family will never go near the living room. That is not suitable.”
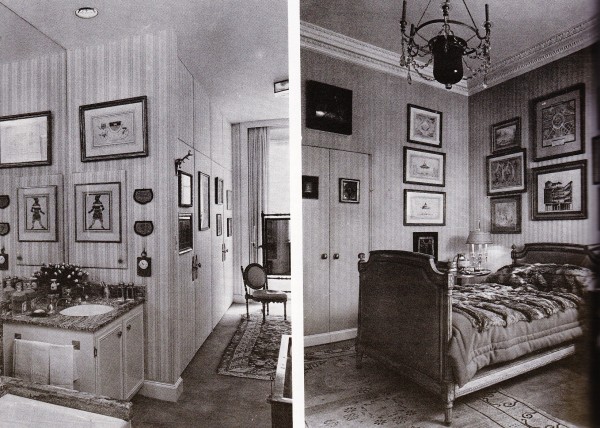
WHERE IS THE BEST INTERIOR DESIGN?
“I think it’s in the United States. In the best that is going on in this country there is great quality. You’ll beat Paris hands down. There are lots of heavily publicized things happening in Paris and maybe the South of France but the rest of France is completely dead. That’s not true of this country … I think the most important architect in this country is in Portland, John Yeon. In London, of course, there is a huge amount of activity. But there’s nothing very pretty in Birmingham or Liverpool. We are way ahead of Scandinavia.”
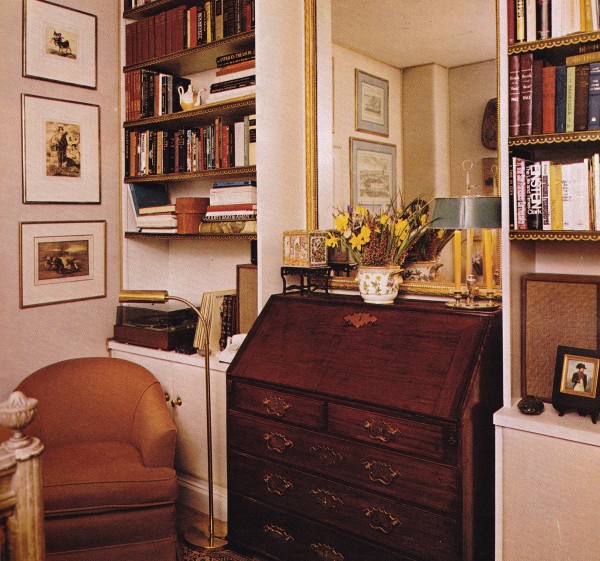
INFLUENCES
“Robsjohn Gibbings. Now that’s the look I like for today. If he had not retired, he would be tremendously busy. Of course, I learned all about furniture design when I worked with Edward Wormley who was Dunbar’s designer for thirty years. Then, of course, at Harvard I was under Gropius so I was heavily influenced by that.”
“Billy Baldwin, who is one of my great friends and advisers, is someone I look up to professionally and personally. We’ve worked together on a number of jobs.”
THE IDEAL OBJECT
“I am tremendously interested in objects. That’s evident in my apartment. The monolith in the motion picture 2001 is an object I would give my head to own. I think it is the most marvelously exciting object in the world. It’s the kind of thing I’m after. I try not to do anything that has a date to it. I would like you to be able to say that a piece of upholstery or a table that I did ten years ago would be just as good ten years from now, or twenty.”
IF YOU DID ANOTHER INTERIOR FOR YOURSELF
“It wouldn’t look a bit like mine does now. I would do lots of lacquer finishes and the colors would be deep burnt oranges and reds. And I would take advantage of the most advanced lighting you can build in. I’d do mirrored and granite baths; no padded walls; a much more assured thing, depending far less on Europe. I would have the most superb icon and eliminate all the other ones. I”d like nothing else. I’d have a much slicker, harder interior. Less full of antiques and things. Bleached floors. This new look I am doing for certain clients now is exactly what I would do for myself if I were starting over.”
Hail ended up moving twice more – first to a townhouse on Russian Hill before retiring to another in Pacific Heights, where he passed away in 2006. He never did embrace his enthusiasm for “a much slicker, harder interior” as described in this 1972 interview. His next two homes would continue his penchant for classic, timeless yet understated interiors defined by fine antiques and vast collections of his beloved objects. In his last home in Pacific Heights he finally embraced lacquered walls fashioned in chrome yellow, not burnt orange, paired with a Russian red for curtains. You can see his Pacific Heights apartment in my post Hail, Anthony! here.
Excerpts and photos taken from the May/June issue of Architectural Digest. No credits given to author or photographer.





