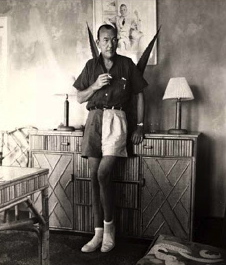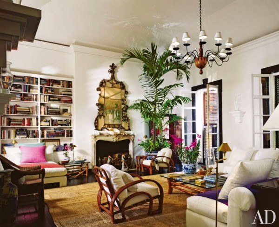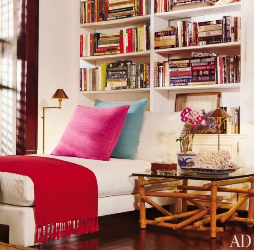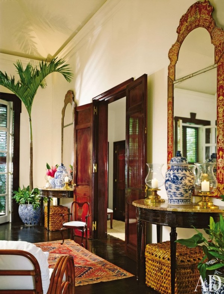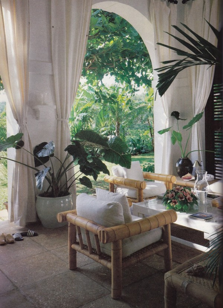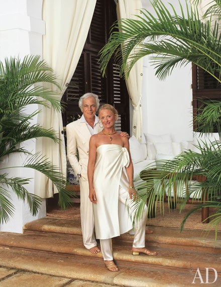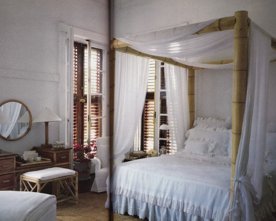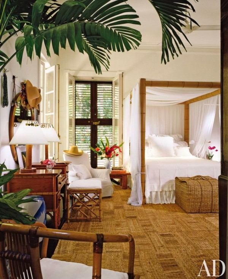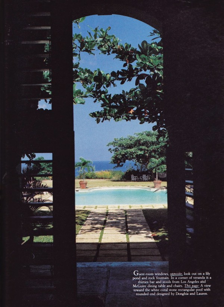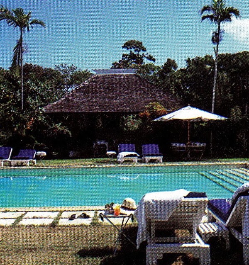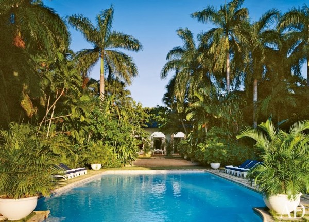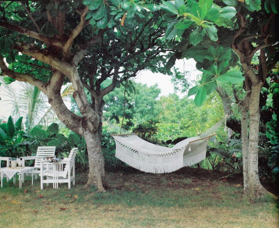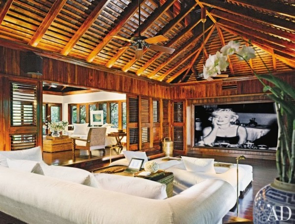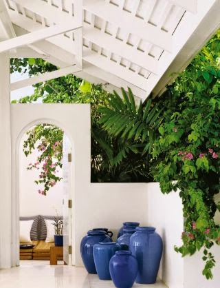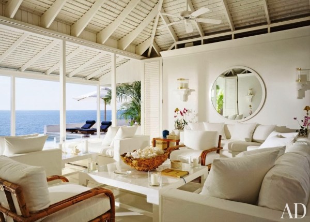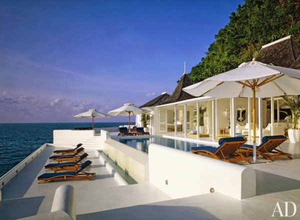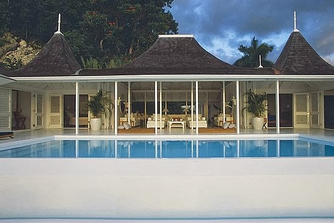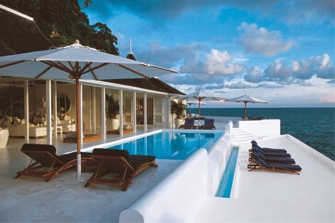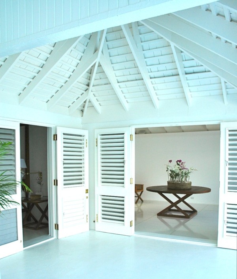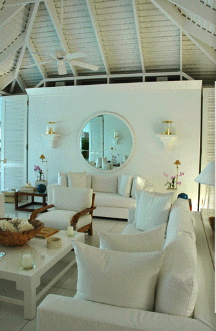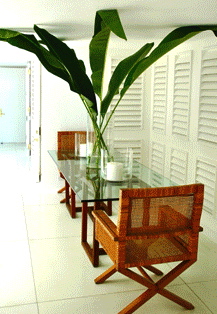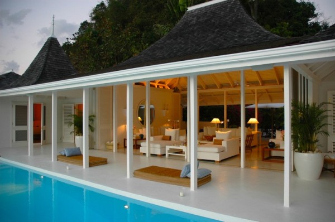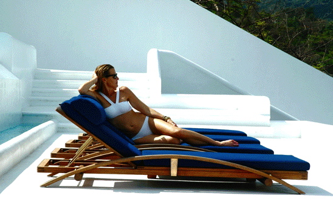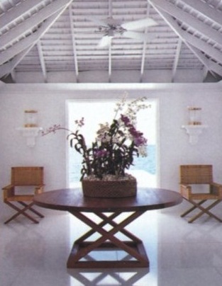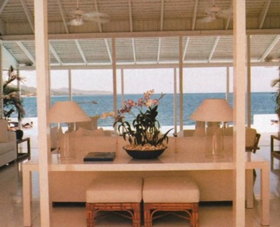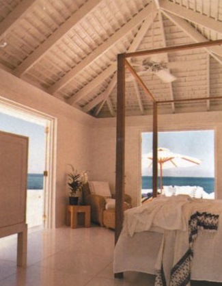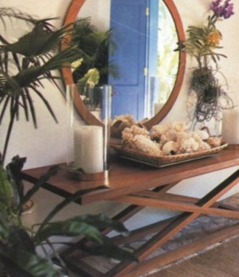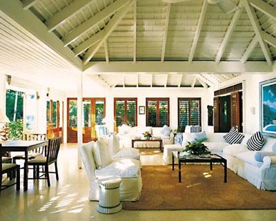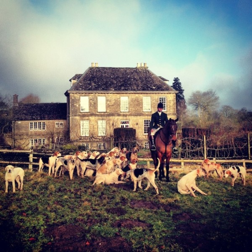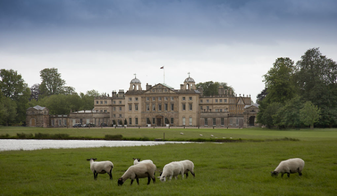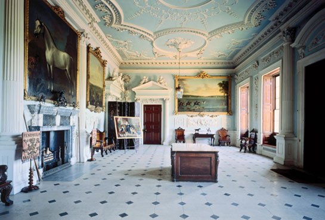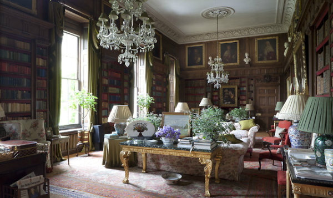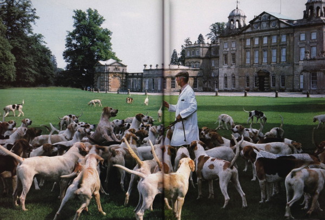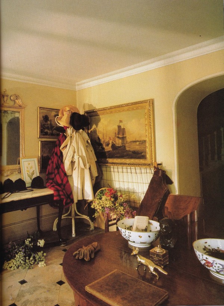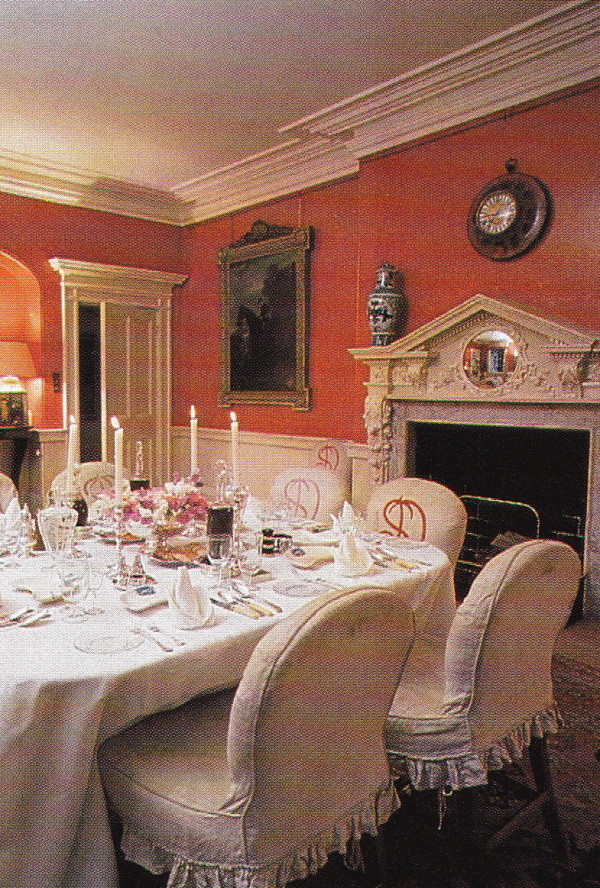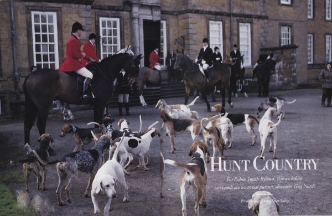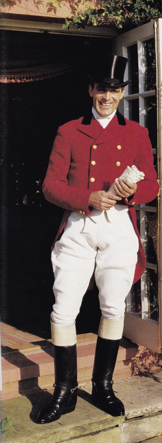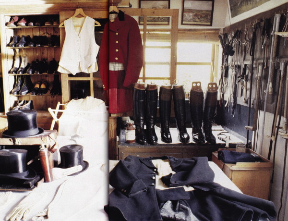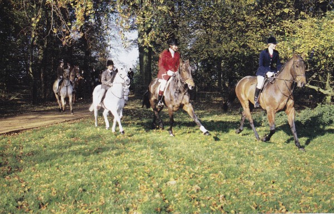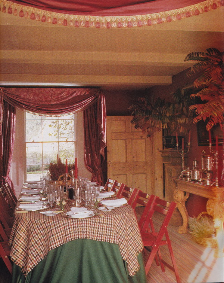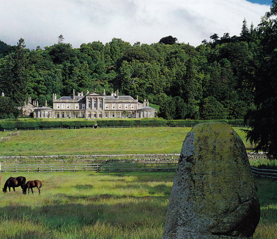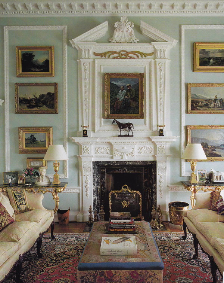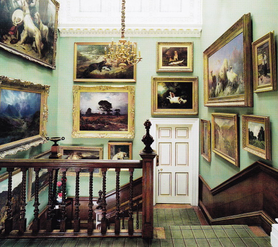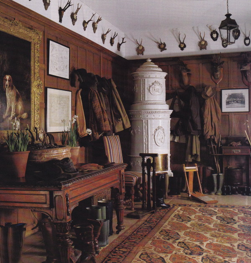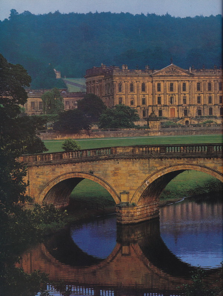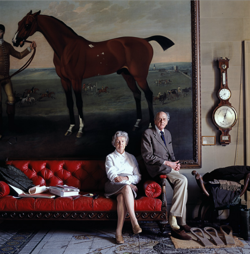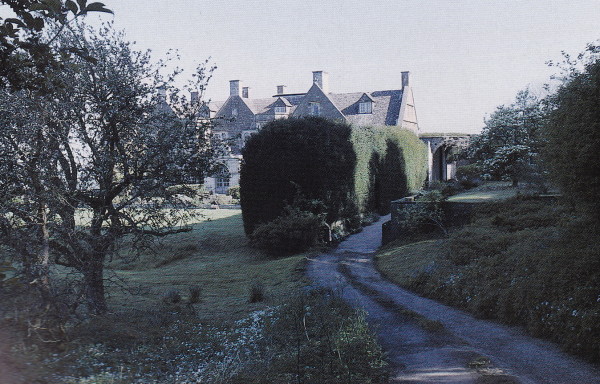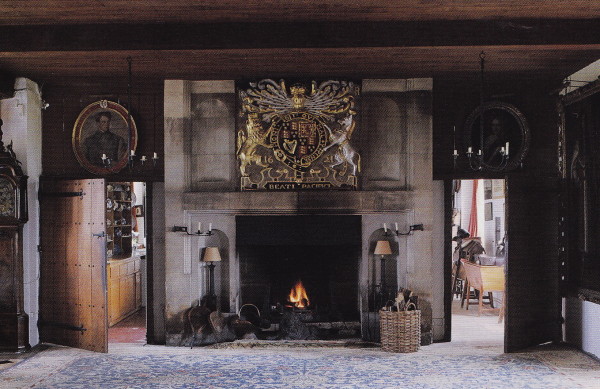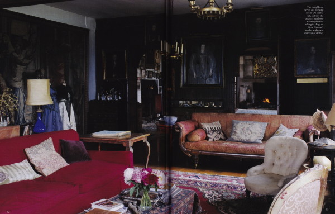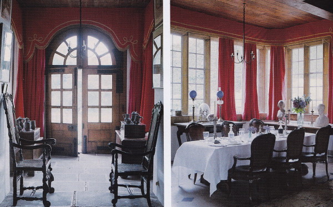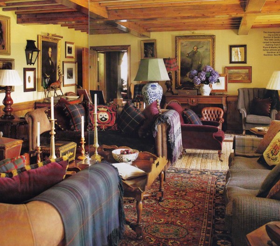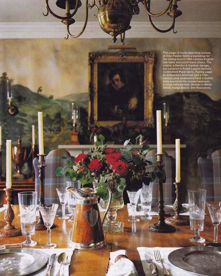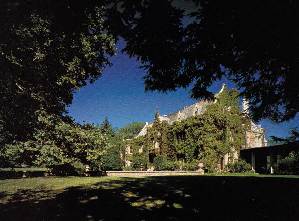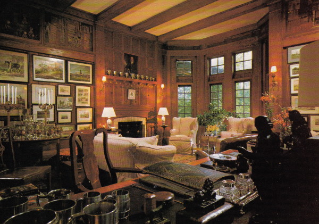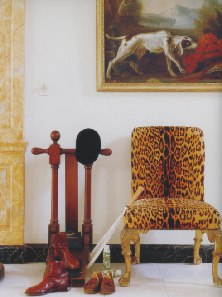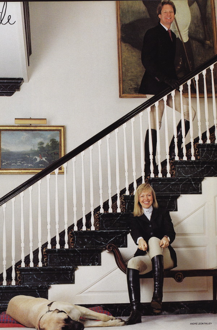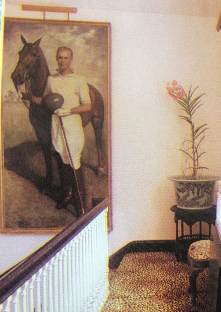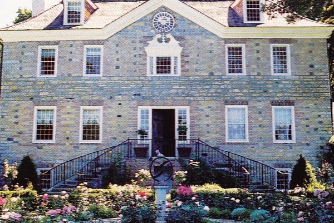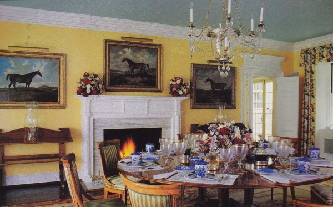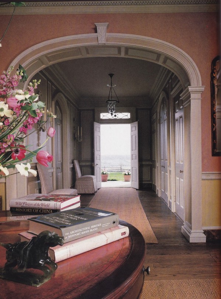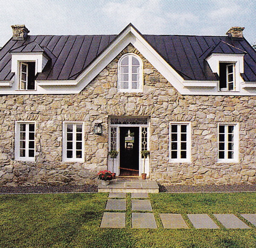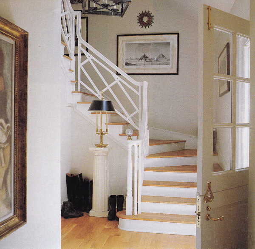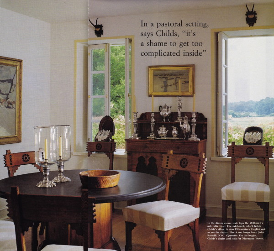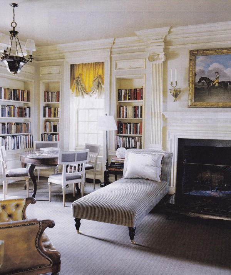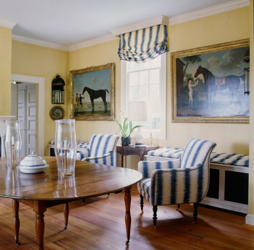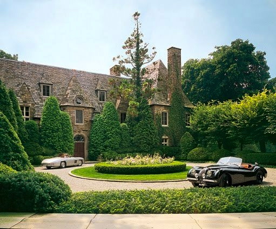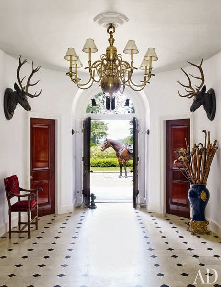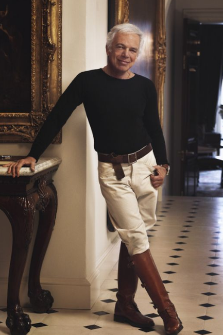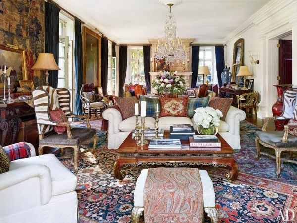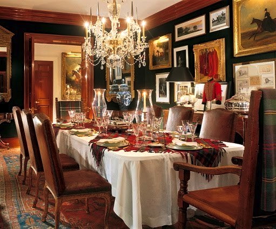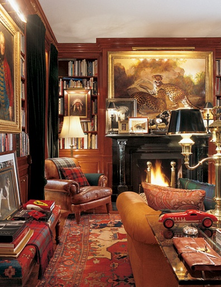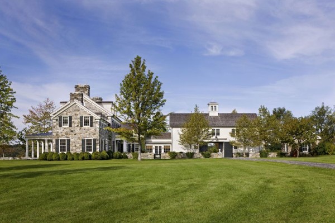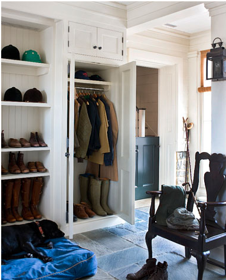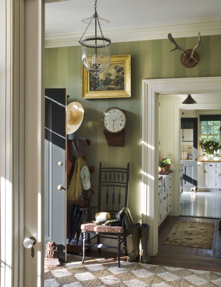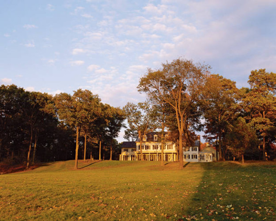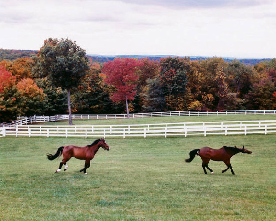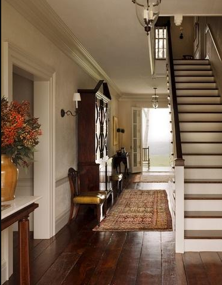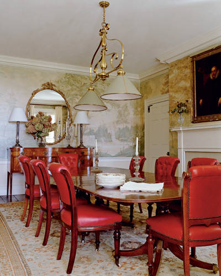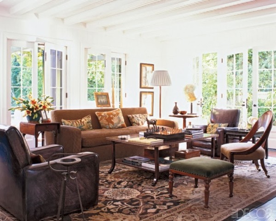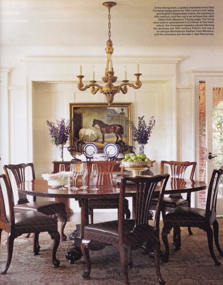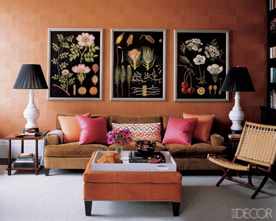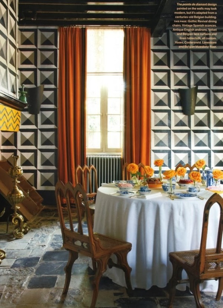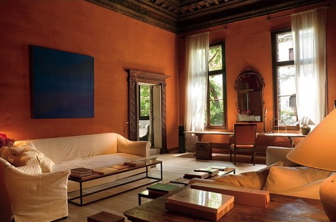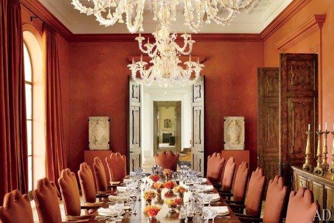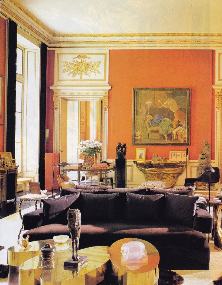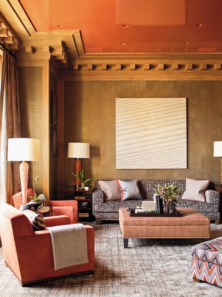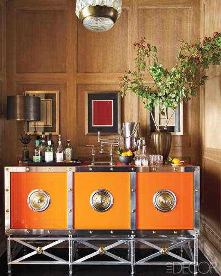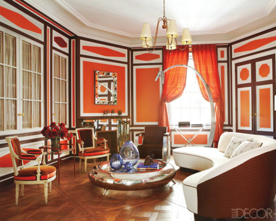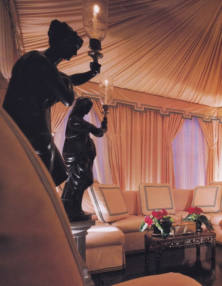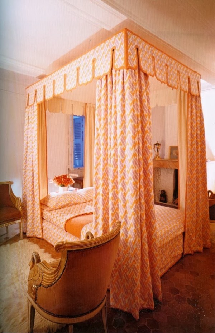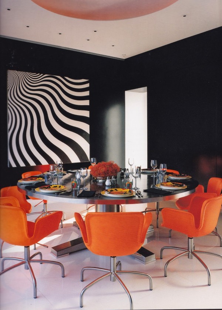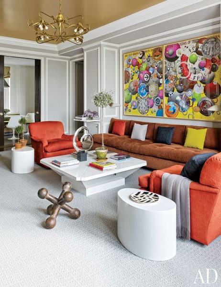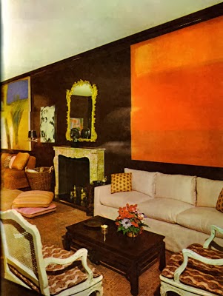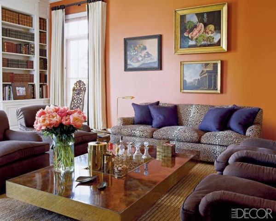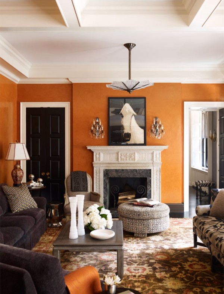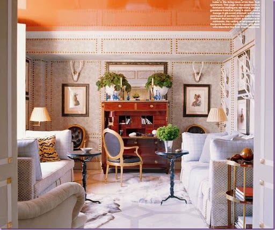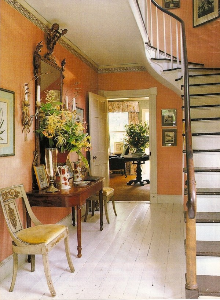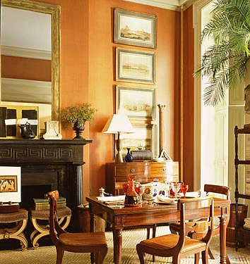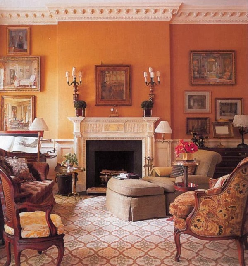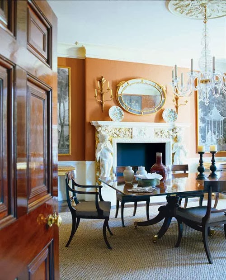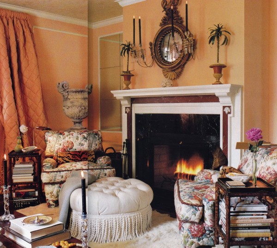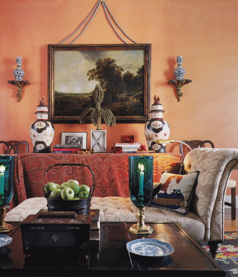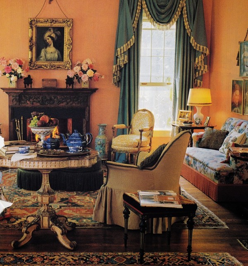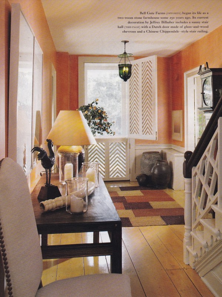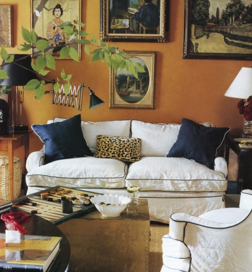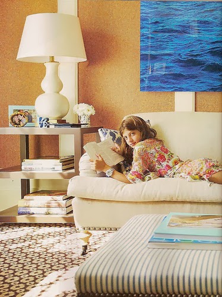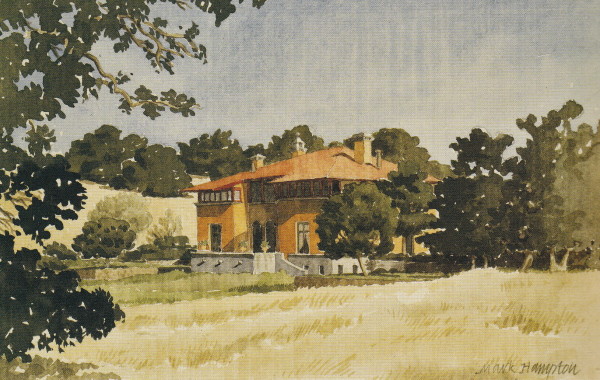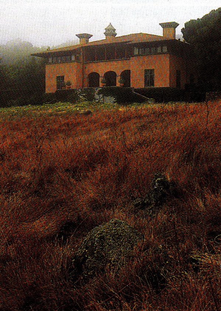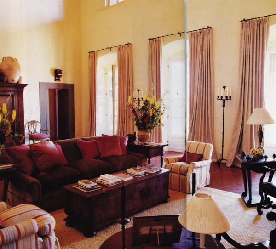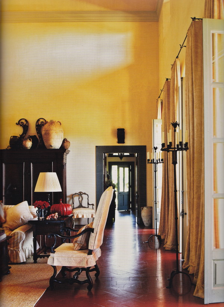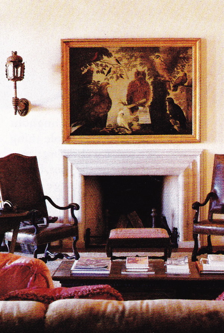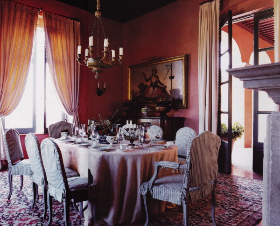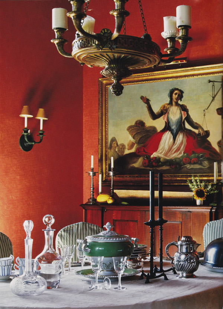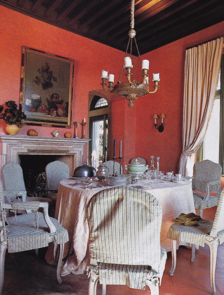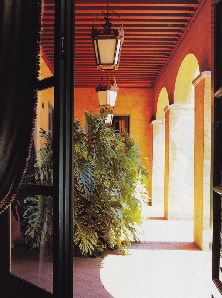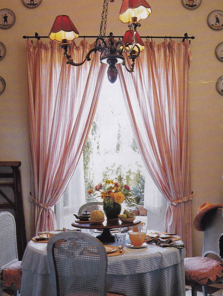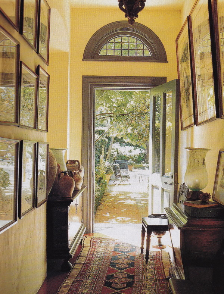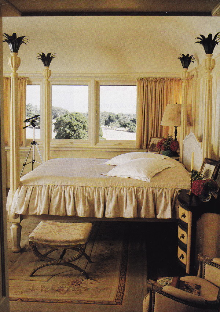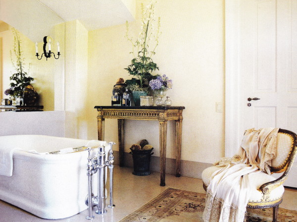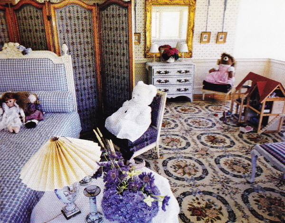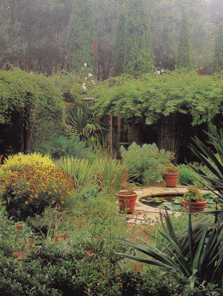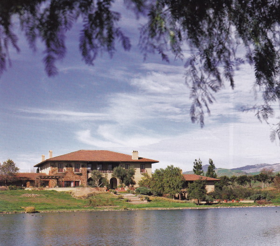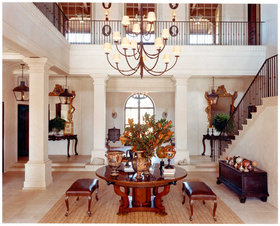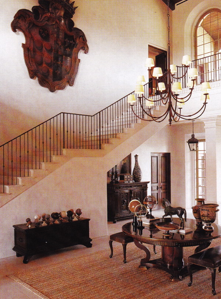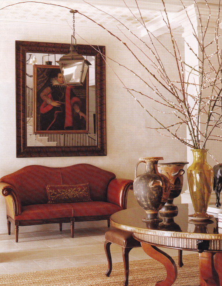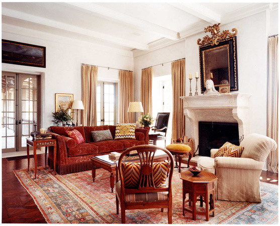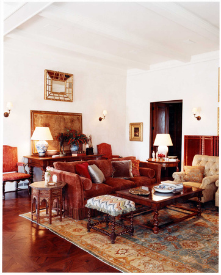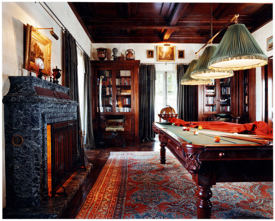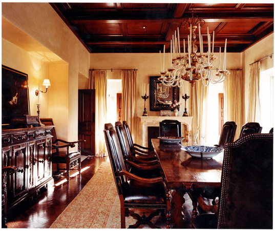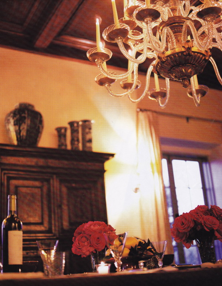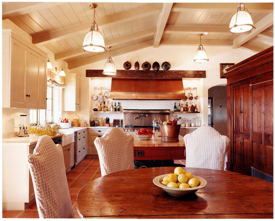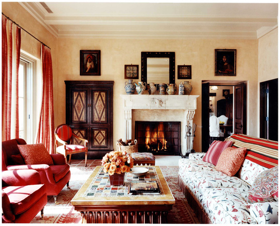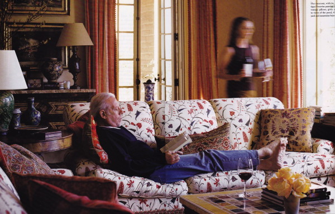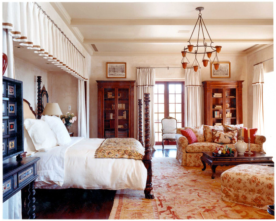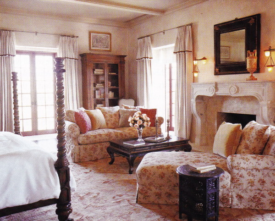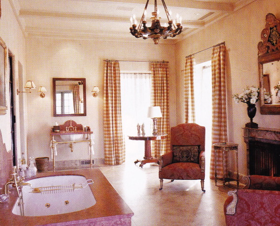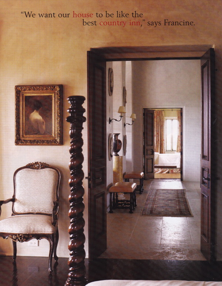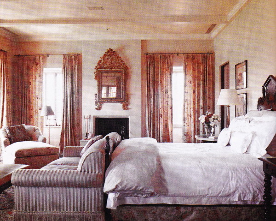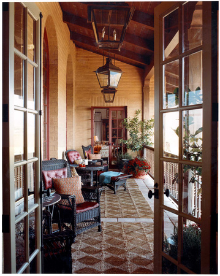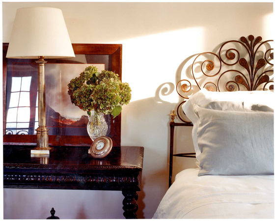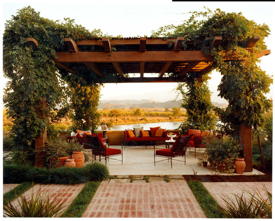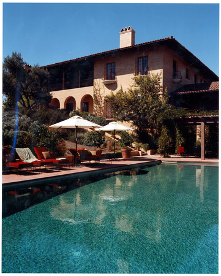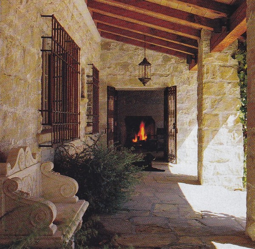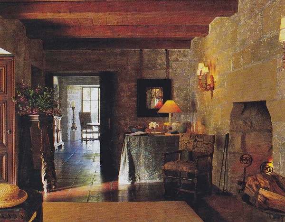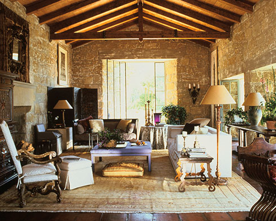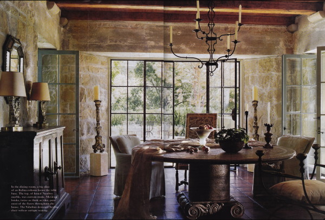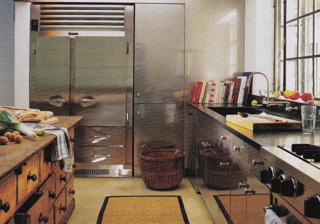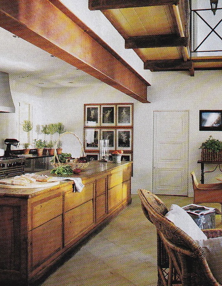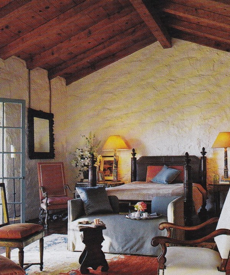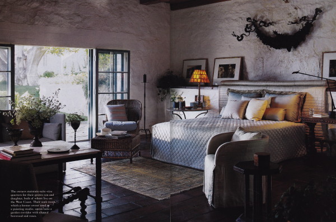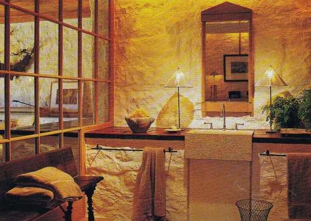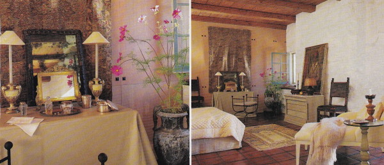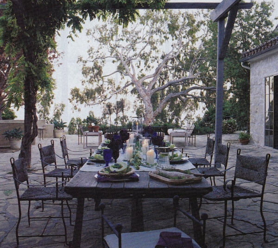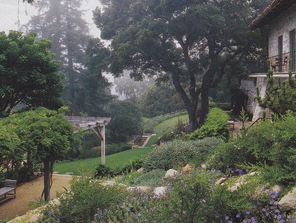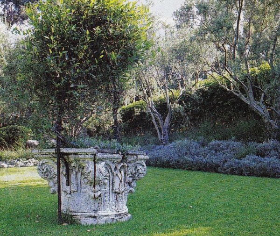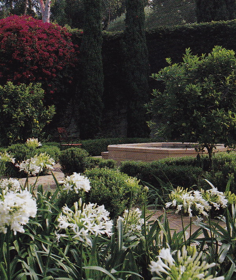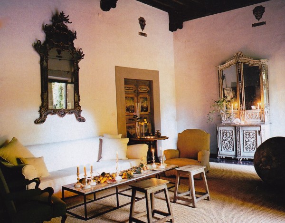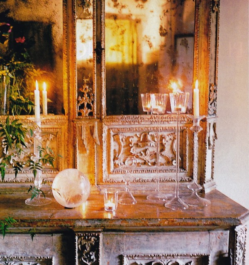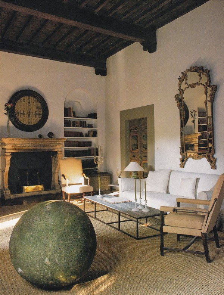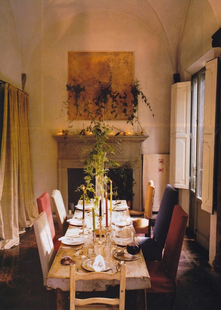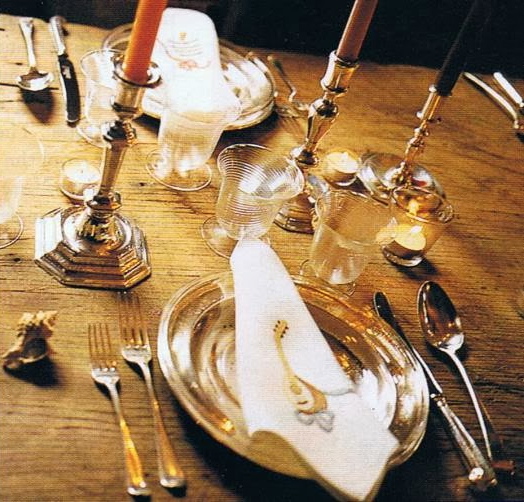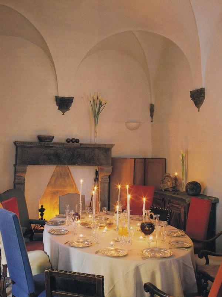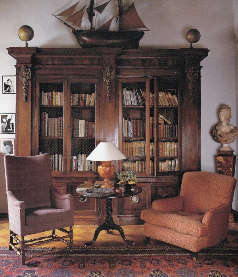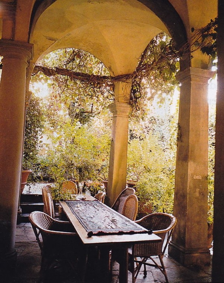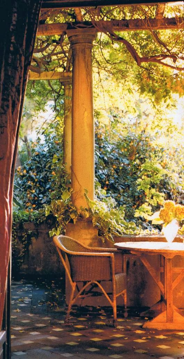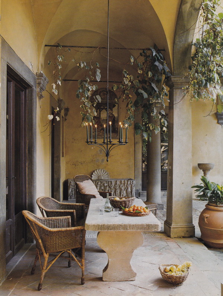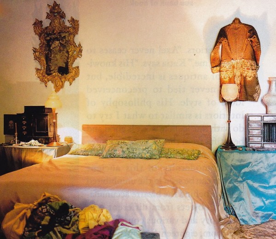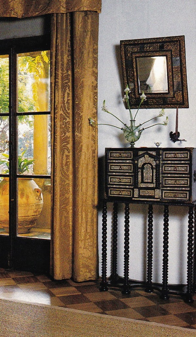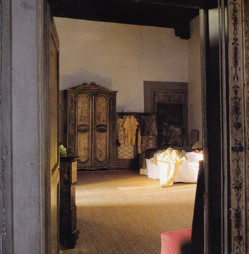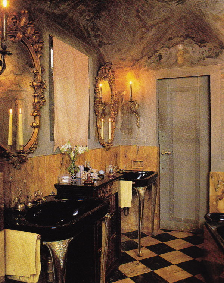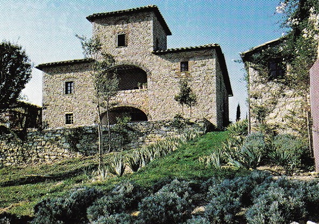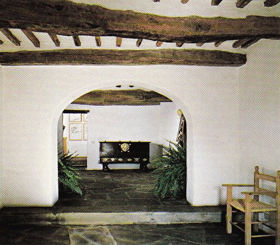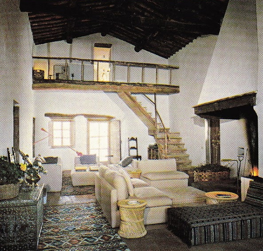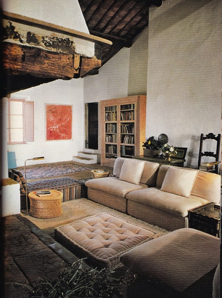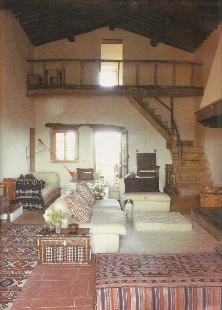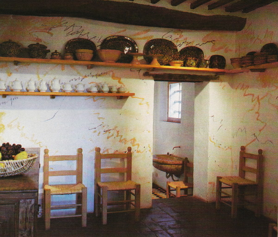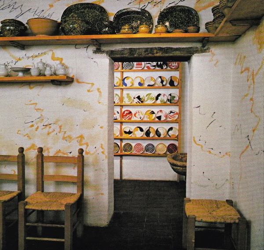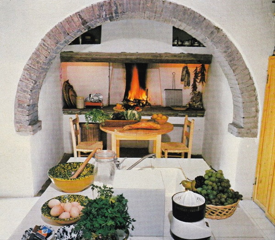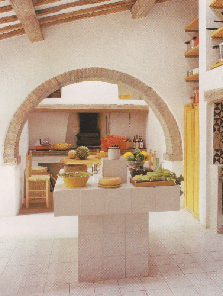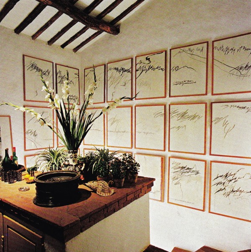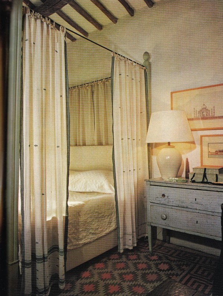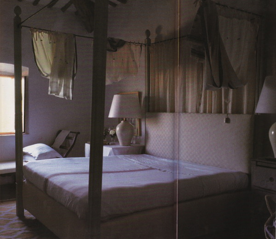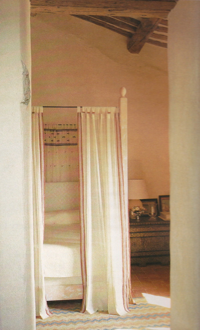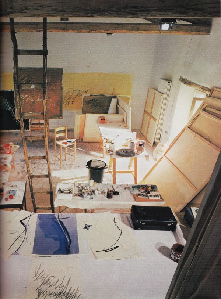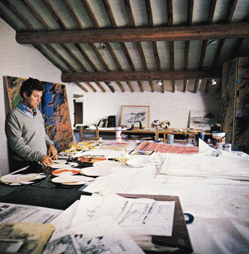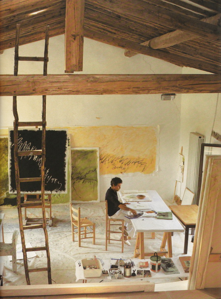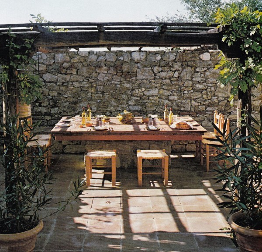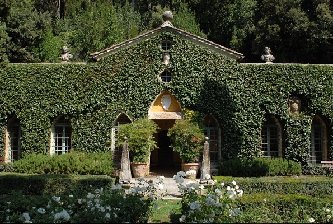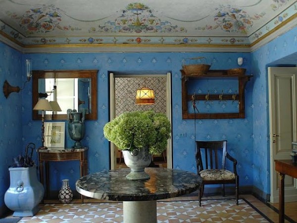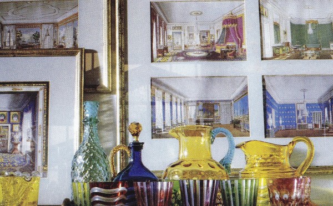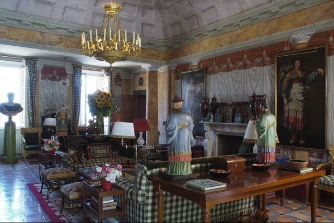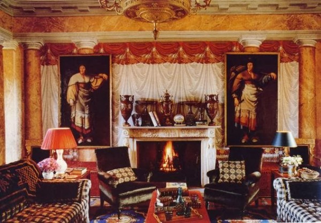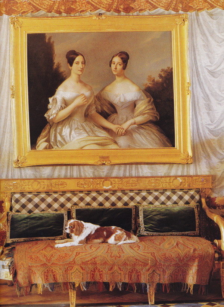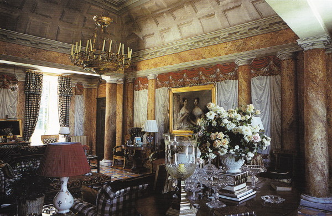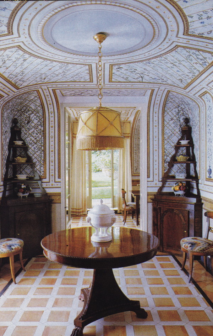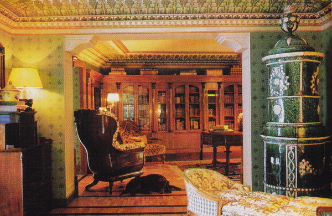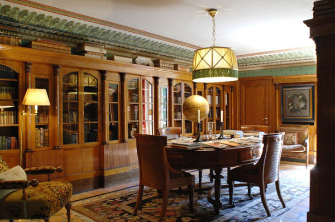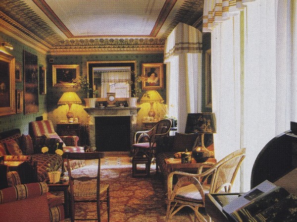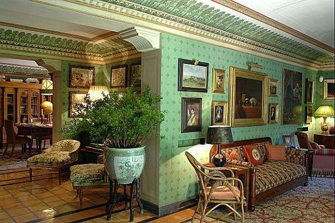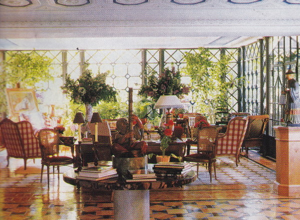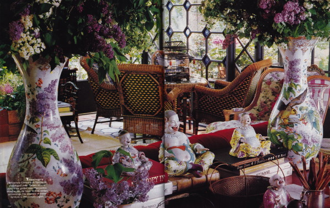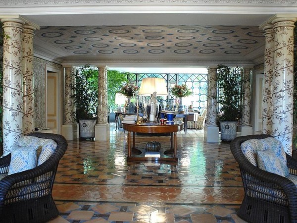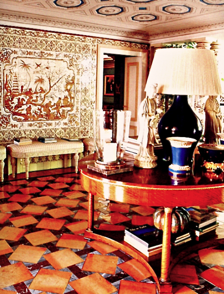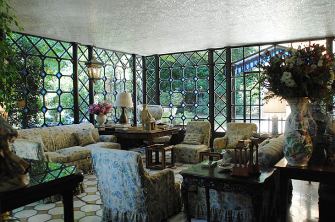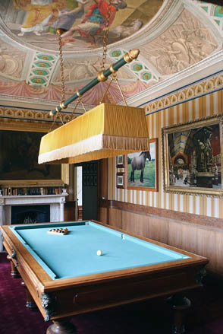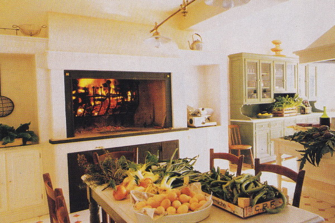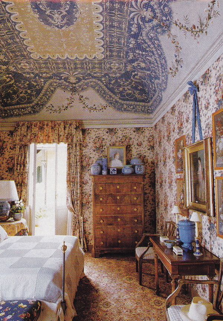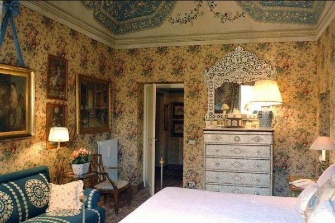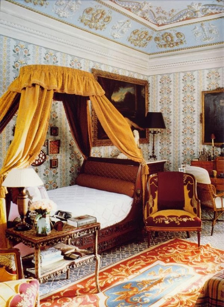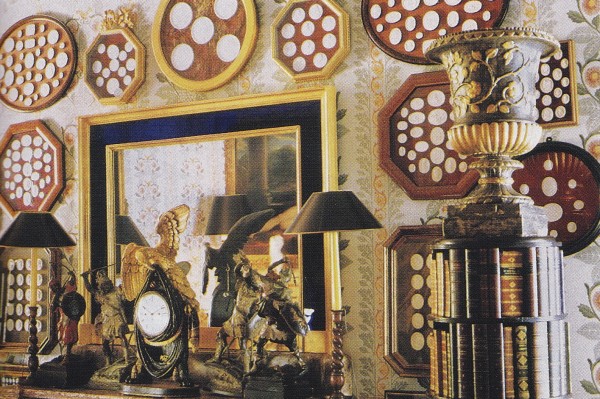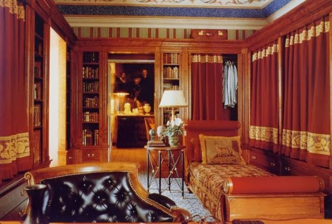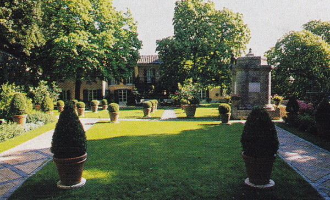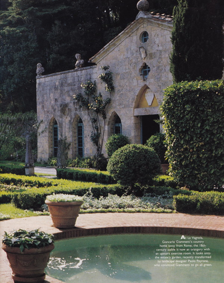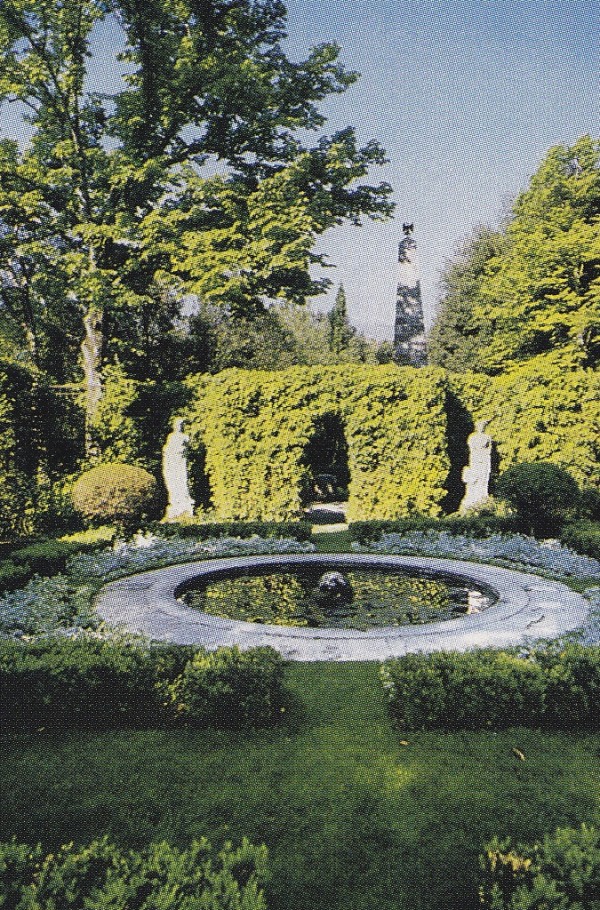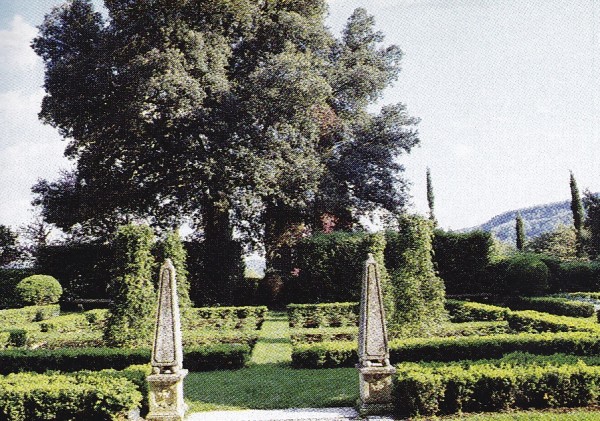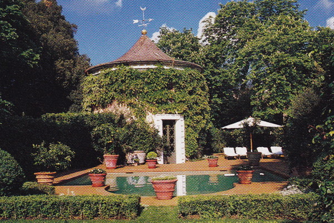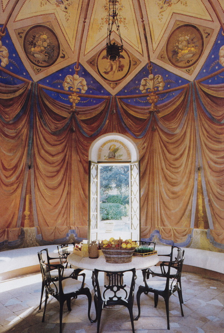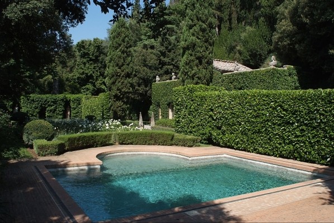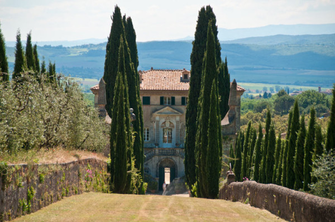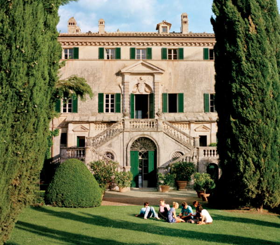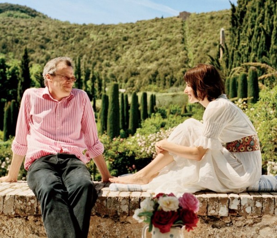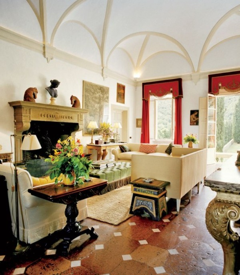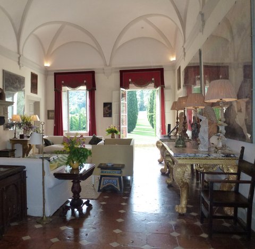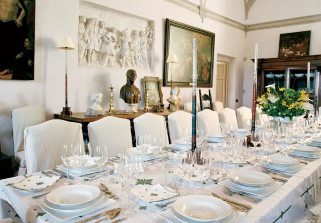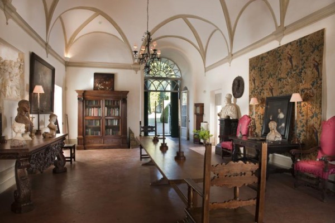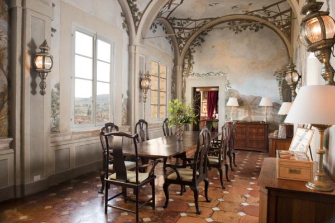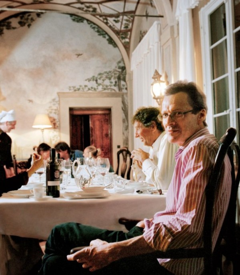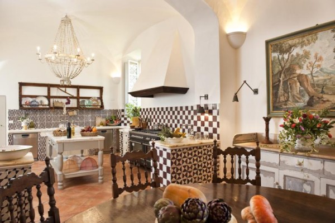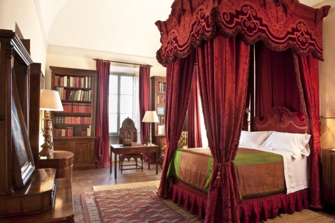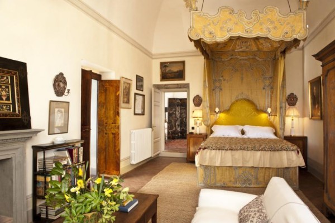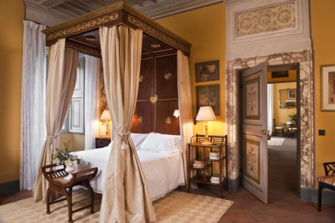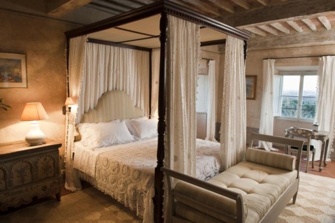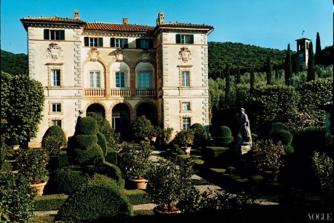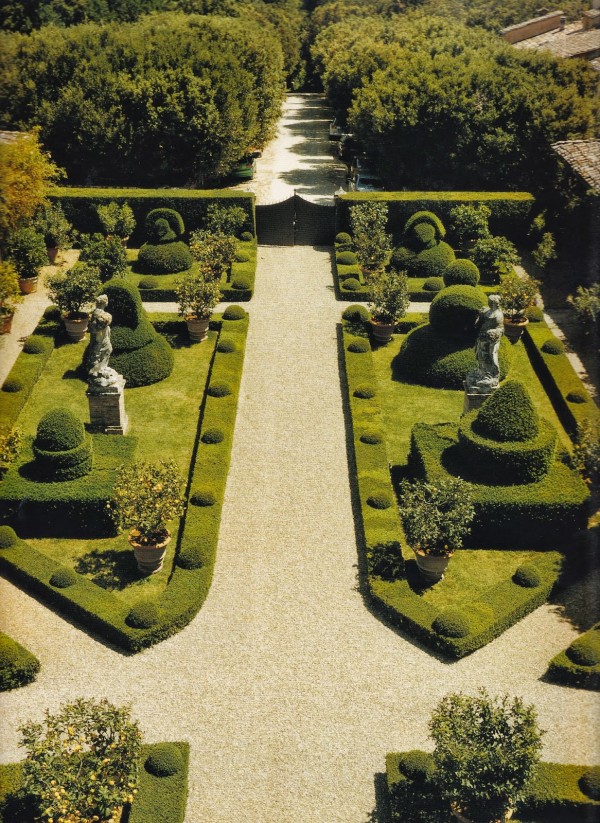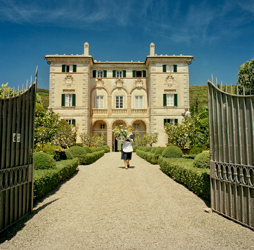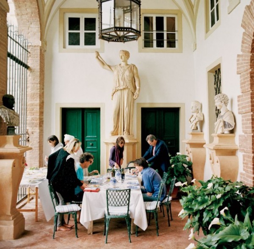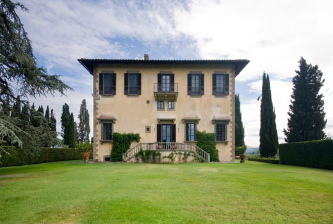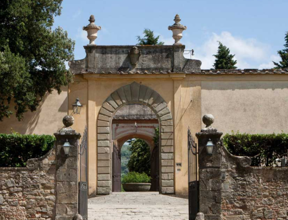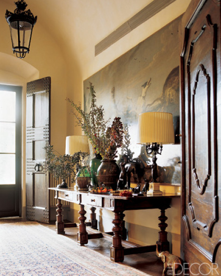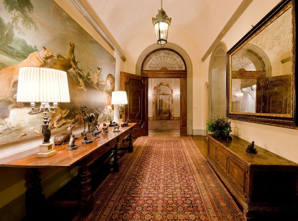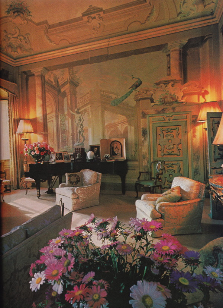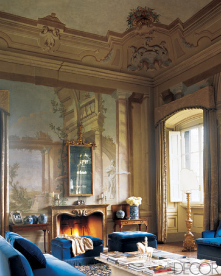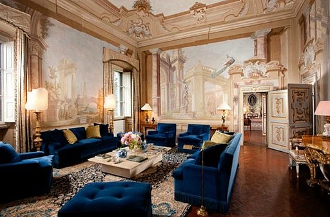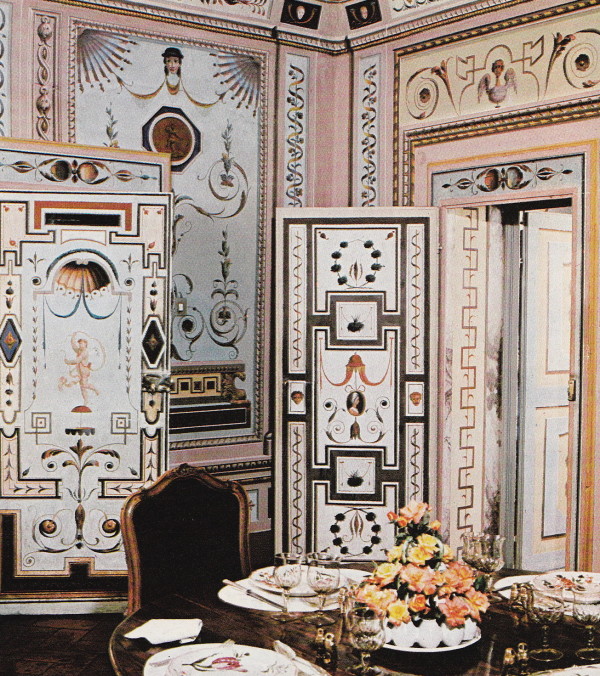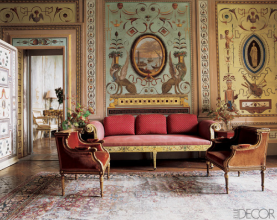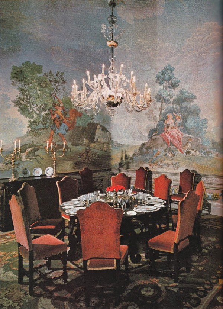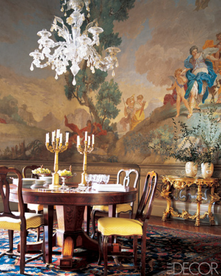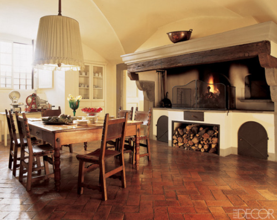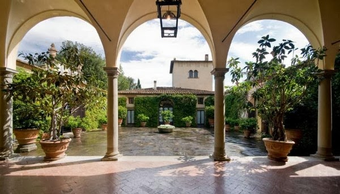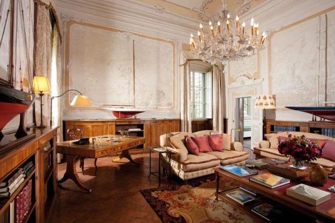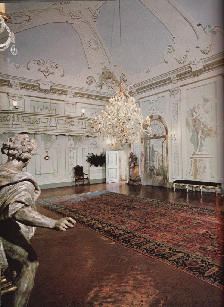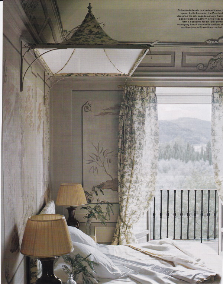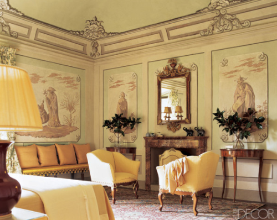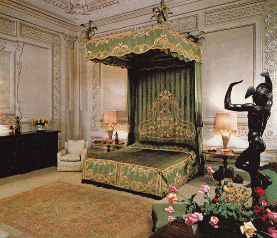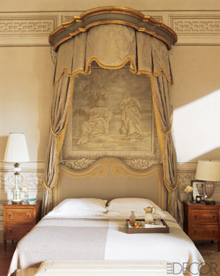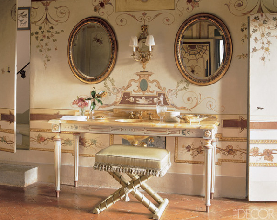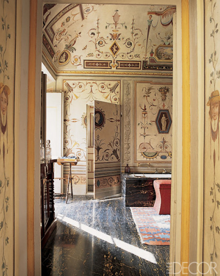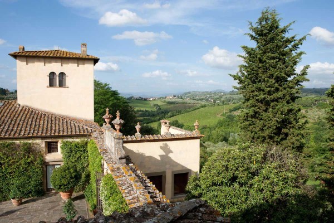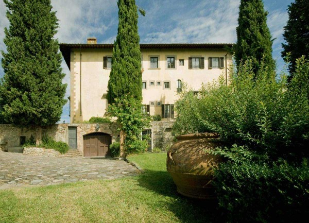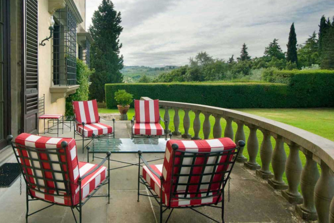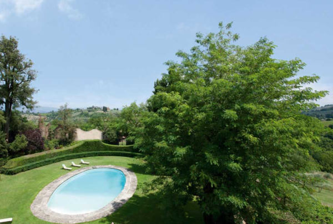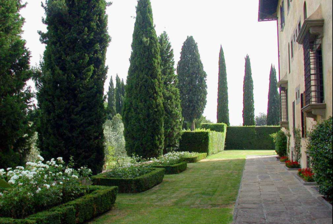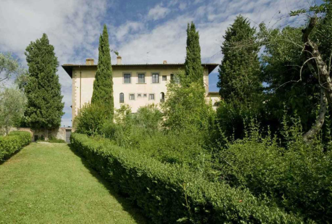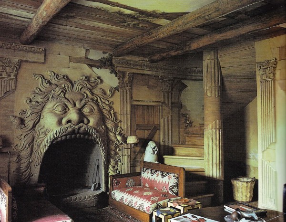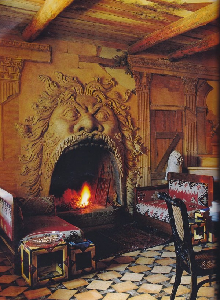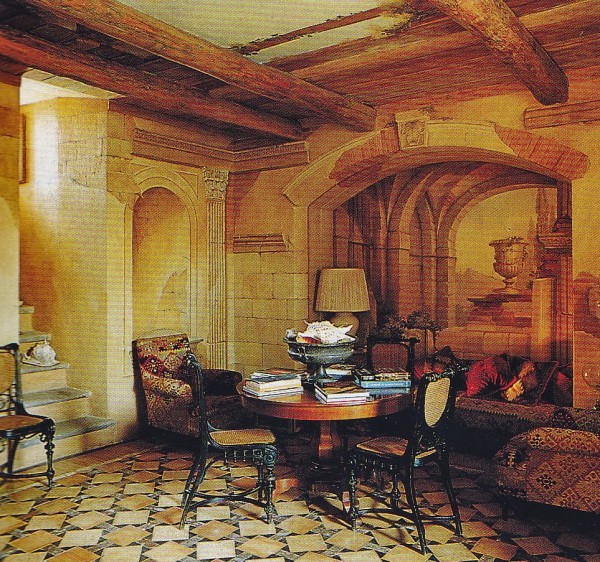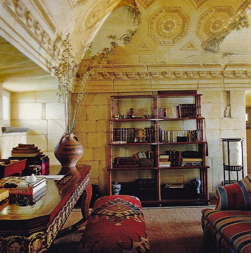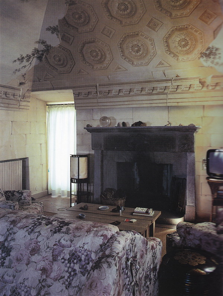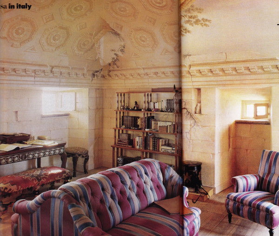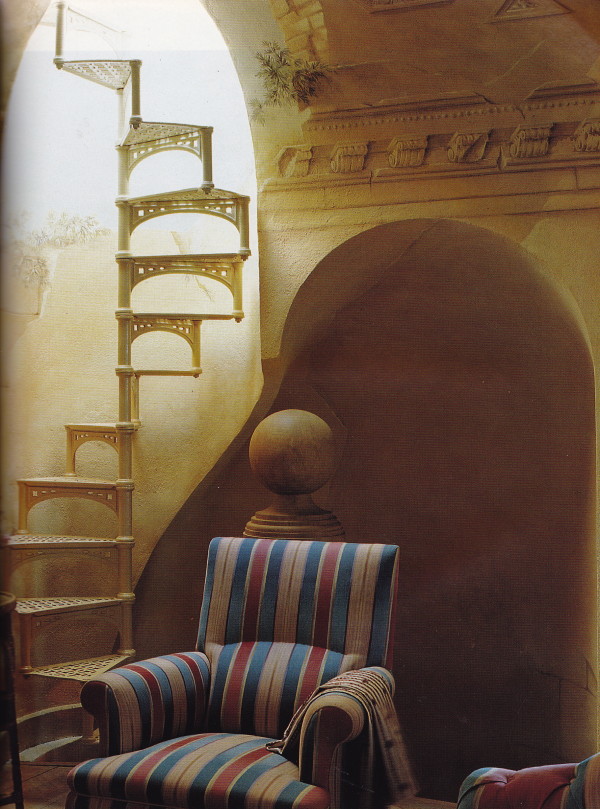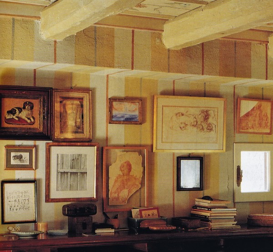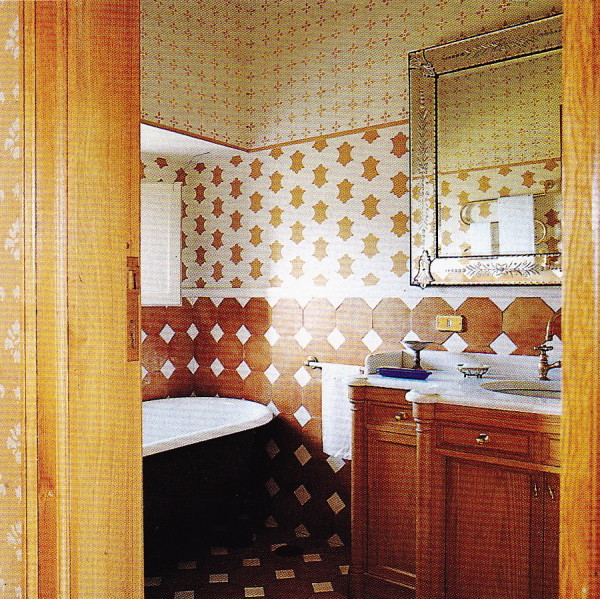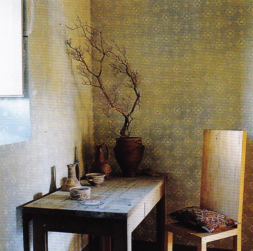Fresh from a most non-traditional Thanksgiving vacation in Jamaica I am still dreaming of crystalline azure waters, balmy breezes, the friendly Jamaican people, and the understated traditional luxury informed by decades of British colonization. And the fact that Ralph Lauren has vacationed here for nearly as long as he’s been in business adds another layer of chic to this exclusive jewel of an enclave named Round Hill in Montegeo Bay.
Round Hill was conceived by Jamaican-born John Pringle, whose mother was a social fixture and owned the former Sunset Lodge Hotel in Montego Bay. The one-hundred-acre peninsula was part of Lord Monson’s huge Round Hill Estate, which was first a sugar plantation and later grew coconuts, pimento, and allspice. Pringle’s entrepreneurial vision for this parcel of land was to create a “colony of luxury cottages” – an early boutique hotel – which would offer those who purchased a cottage a share in hotel profits. In 1953 Round Hill opened its doors to the world of fame, wealth, and creative talent with Noel Coward as its first shareholder.
Prominent American and European socialites, literati, and artists were invited to build “cottages” and to invest in the hotel. Shareholders then included Adele Astaire, Bill and Babe Paley, Lord and Lady Ednam, Mr. and Mrs. Oscar Hammerstein, Clive Brook, Jack and Natasha Wilson, the Marchioness of Dufferin and Ava, Mr. and Mrs. Henry Tiarks, and Viscount and Viscountess Rothermere. The wood-paneled bar is lined today with black and white photographs of the owners and their stylish guests enjoying Round Hill’s beach and nightlife.
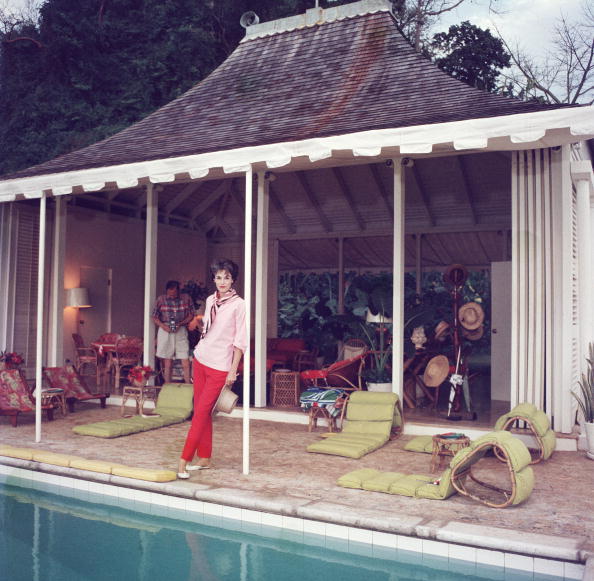
In this famous photo taken by Slim Aarons in 1959, Babe Paley is posing in Cottage 26 while her husband, Bill, takes a photo of the photographer.
The original architecture was designed by William Ballard and the signature décor was conceived by Guy Roop. Round Hill was the first resort of its kind in the Caribbean. The hotel operates on the same basis today with 27 villas owned by individual “shareholders” chiefly from the U.S. and Europe.
One such cottage owner is Ralph Lauren who – with his wife, Ricky – has owned High Rock since the early 1980’s. Set on the highest point of the Round Hill resort, the house was built in the early 1950’s by Clarence Dillon, then head of one of Wall Street’s most important investment banks. F. Burrall Hoffman, Jr., who designed Miami’s Italianate Villa Vizcaya, was High Rock’s architect and designer.
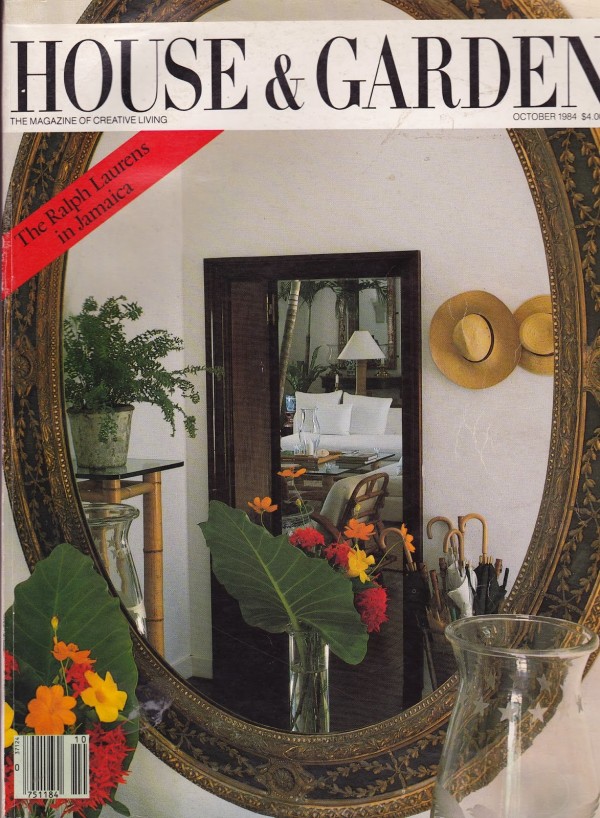
The October 1984 cover of House & Garden featuring the entrance in Ralph Lauren’s Round Hill cottage, High Rock.
“The house has an Englishness I’ve always liked,” remarked Lauren, “an Old World elegance. I call it a jewel.”
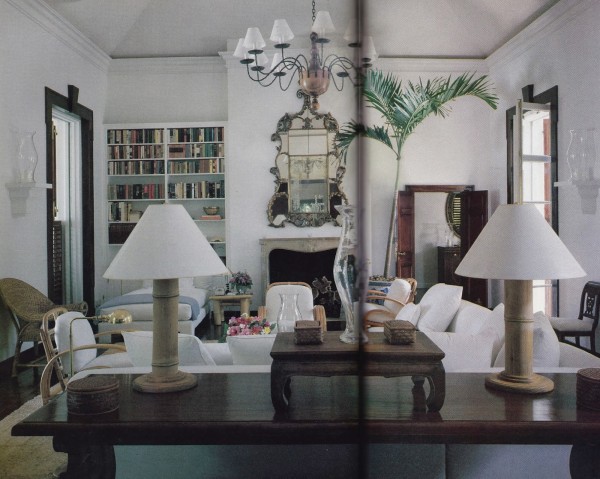
The living room, as featured in House & Garden in 1984, was decorated in collaboration with the late Angelo Donghia.
When the Lauren’s purchased High Rock it was dilapidated and dreary. They brought in interior designer Angelo Donghia, who had helped them design and decorate their New York apartment, to refresh and bring back a sense of understated luxury with a decidedly undecorated look. Borrowing from the island’s rich British Colonial past the battle-ship gray painted shutters and doors were stripped and returned to their gleaming mahogany glory, then framed in more mahogany. Simple white cotton duck and canvas was used to cover upholstered pieces, and a mix of natural woven chairs and slip-covered furniture were scattered throughout the cottage. In a view of the living room, above, Donghia designed the wall brackets holding candles, the bamboo table lamps, and the banquettes – echoing the same easy-breezy aesthetic he deployed in his own tropical cottage in Florida (but I will leave that for another day!).
In a photograph featured in Architectural Digest in 2007 the living room remains virtually unchanged thirty years later – the same sectional, chairs, chaise longue, lighting, area rug and 18th-century French mirror retain the same layout. The only marked change is the addition of Chinese blue-and-white porcelain and shots of color via a throw and accent pillows – which goes to show, understated luxury is classic and lasting.
A corner of the living room retains the same furniture designed by Donghia featured in the October, 1984, issue of House & Garden. Ricky Lauren has added shots of pink, reminiscent of the abundance of bougainvillaea on the property, with aqua and red.
In a recent photo a pair of black painted classical demilunes crowned with chinoiserie mirrors, antique Asian ginger jars, a child’s Queen Anne chair and 1930’s bamboo furniture injects a mélange of the exotic and formidable into the living room.
A corner of the veranda, as photographed in 1984, represents an updated version of British Colonial style that we’ve come to associate with Ralph Lauren, but which at the time was pure Angelo Donghia: an all-white scheme of cotton duck covers bamboo chairs and a banquette surrounding a custom white lacquer Donghia table while white canvas curtains frame arches leading to the garden. The over-scaled furniture is classically arranged and the overall affect is one of understated glamour.
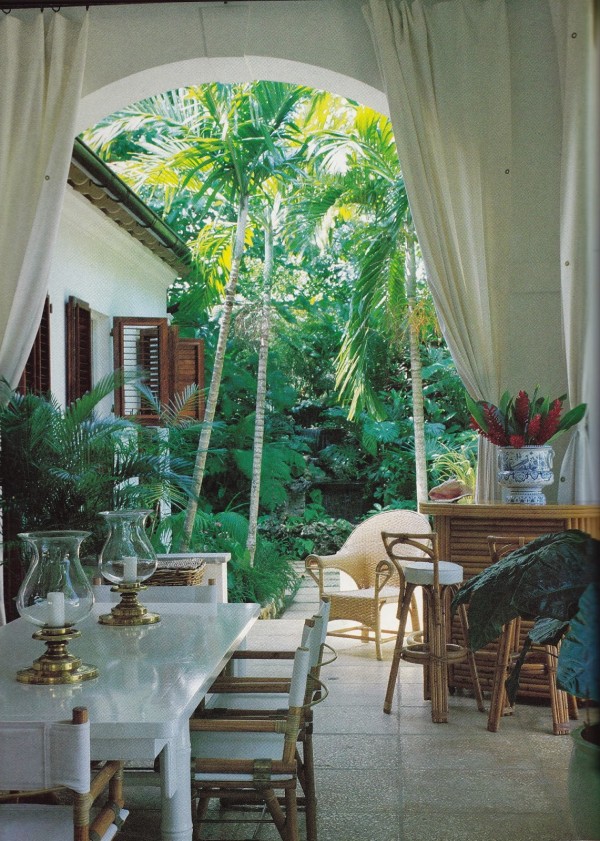
At the opposite end of the veranda a McGuire white lacquer bamboo dining table set with brass-and-glass hurricanes is surrounded by McGuire director-style dining chairs. The bar is from the 1930’s. A feeling of civilized luxury utilizing humble materials at its best.
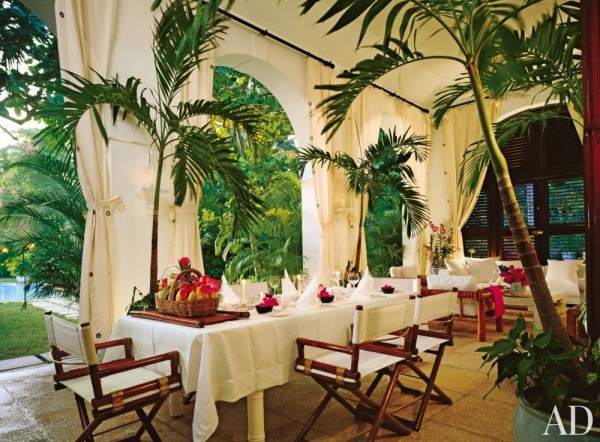 Today, the same arrangements of furniture on the veranda remain – even the white canvas portieres retain their grommets. The only noticeable change is the possible darkening of the bamboo furniture, unless it’s merely a photographic enhancement. “We live on the veranda,” Ralph Lauren says of the loggia/dining terrace. “The goal was to make our family comfortable in a luxurious setting,” explains Ricky Lauren, who wrote a book about Jamaica called My Island. “We go there as often as we can escape.”
Today, the same arrangements of furniture on the veranda remain – even the white canvas portieres retain their grommets. The only noticeable change is the possible darkening of the bamboo furniture, unless it’s merely a photographic enhancement. “We live on the veranda,” Ralph Lauren says of the loggia/dining terrace. “The goal was to make our family comfortable in a luxurious setting,” explains Ricky Lauren, who wrote a book about Jamaica called My Island. “We go there as often as we can escape.”
Ricky and Ralph Lauren, on the steps of their veranda, the picture of American royalty.
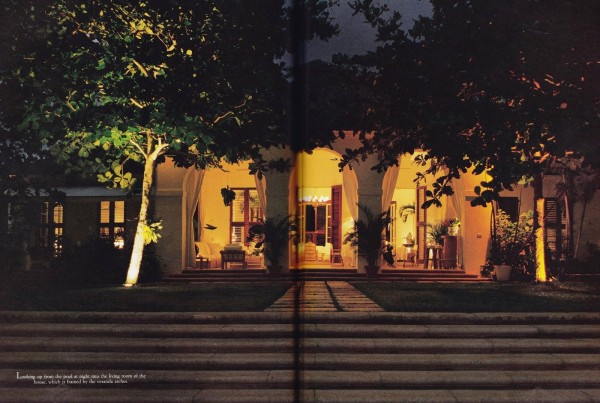
High Rock viewed from the pool at night takes in the veranda and living room beyond, as photographed in 1984.
The master bedroom, as it appeared in House & Garden in 1984, continues the theme of all-white and bamboo, with gauzy fabric conjuring mosquito netting in pure British Colonial fashion. A woven hemp carpet from Stark compliments the honeyed tonal quality of the bamboo furniture. The antique rattan dressing table came from Los Angeles.
Today the master bedroom contains the same furniture, right down to the white ruffled bedding by Ralph Lauren Home.
Lauren and Donghia dug out the existing pool, enlarging it using local white coral stone and adding the rounded feature.
White painted bamboo chaises by McGuire surround the swimming pool in a photo taken in 1984.
Today the swimming pool is framed by mature tropical landscaping, offering lush privacy.
In this vintage photo a peaceful corner of the garden displays a suite of white-painted chairs and table from the 1930’s.
An existing structure was torn down to build a screening room with an adjacent sitting room in pure plantation style.
In 1996 the Lauren’s bought a second house: Cottage 26, once owned by Bill and “Babe” Paley (photo by Slim Aarons featured earlier). “It was beautiful before,” says Josef Forstmayr, Round Hill’s managing director, “but Ralph Lauren improved it. He expanded the terraces, and he made it appear more spacious by lifting the doors and windows by two feet and the roofline by three feet. It’s now very dramatic, and it relates better to the ocean and the rocks.” (AD)
The entrance courtyard to the Lauren’s guest house, White Orchid, is crisp, clean and timeless – three distinctive Ralph Lauren hallmarks.
The living room in White Orchid is a study in white that extends the original vision of Angelo Donghia. Ralph Lauren took what the Paley’s had created and made it better and definitively more relevant.
The Lauren’s had the terrace expanded to jut out over the water, so one feels as though they are aboard a yacht.
In this view of the guest house the original peaked roofline created for the Paley’s is recognizable (Photo courtesy of Pink Pony Auction).
An alternate view of the guest house pool and terrace, which was auctioned for a charity and featured on The Pink Pony Auction site.
Recently style-setter India Hicks paid a visit to Ralph Lauren’s guest house, White Orchid, and recorded her time spent there on her eponymous blog and Pinterest.
I discovered additional photos of the guest house taken by Bruce Weber for Vogue, at the equally stylish Mark D. Sikes.
After many years spent at Round Hill Ralph Lauren took particular interest in the redesign of many of the resort’s properties, enhancing their quintessential British Colonial plantation-style character. Many of the rooms today reflect his unique brand of blue-blooded luxury with a penchant for clean and edited style.
I hope you enjoyed this sun-kissed escape to Round Hill before you head off to, likely, colder climes as you celebrate the holiday season with family and friends.
Reading List: Background history on the development of Round Hill taken directly from the Round Hill Resort website; High Style in Jamaica by Steven M. L. Aronson for House & Garden, October 1984, with photography by Edgar de Evia; Ralph & Ricky Lauren by Gerald Clarke for Architectural Digest, November 2007, with photography by Durston Saylor.







