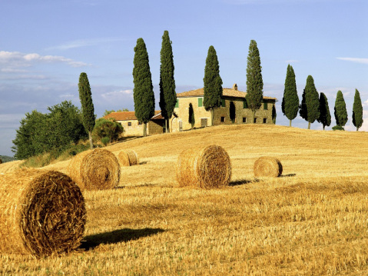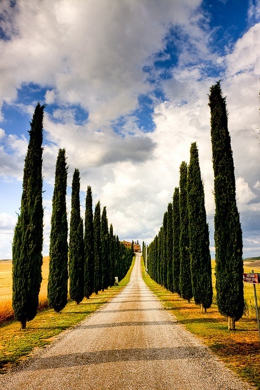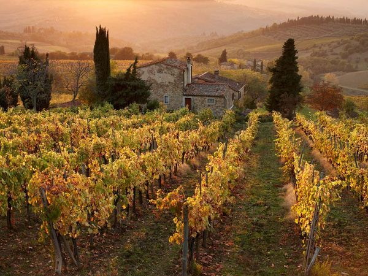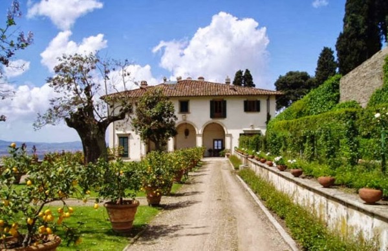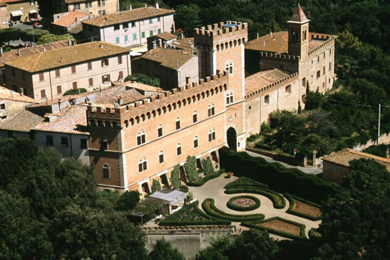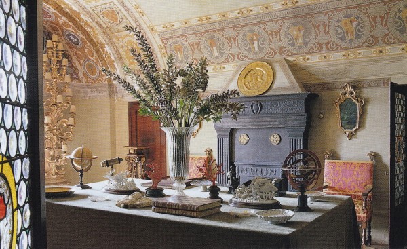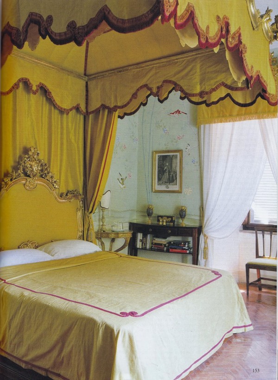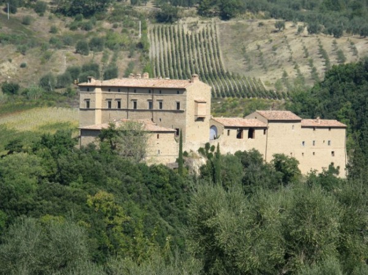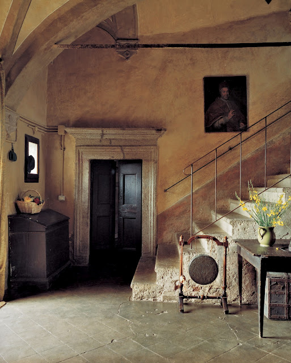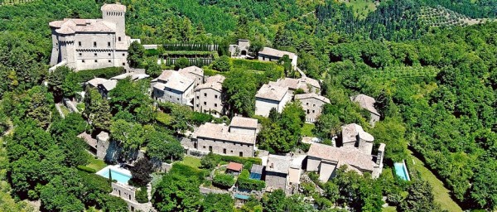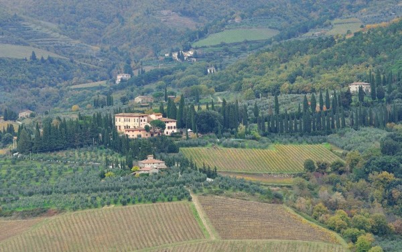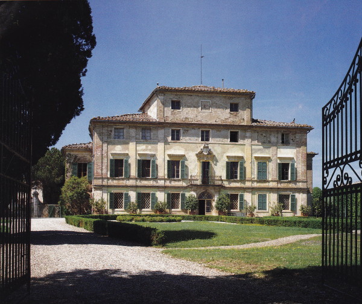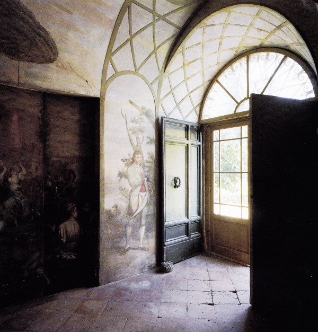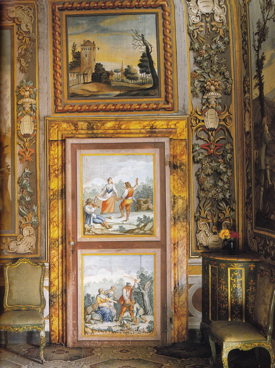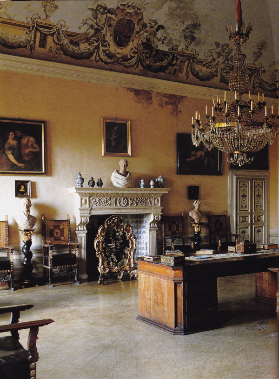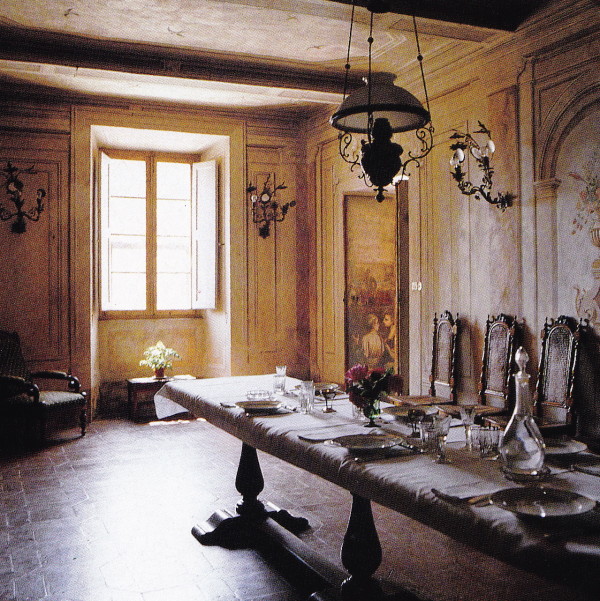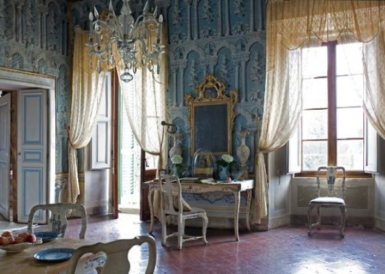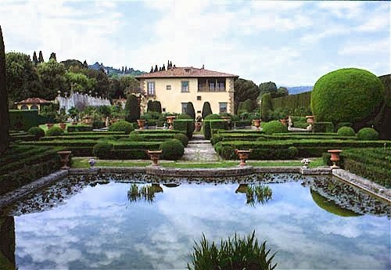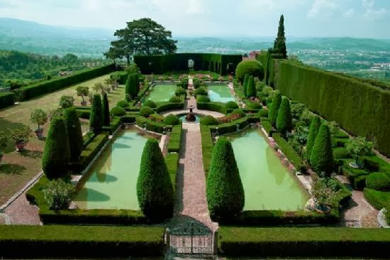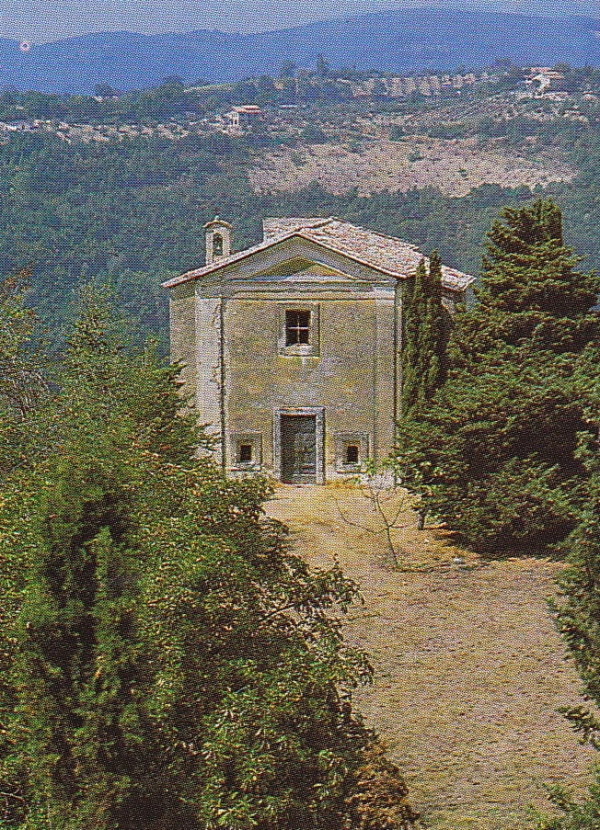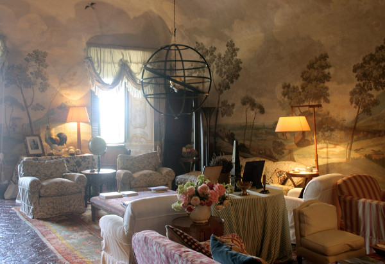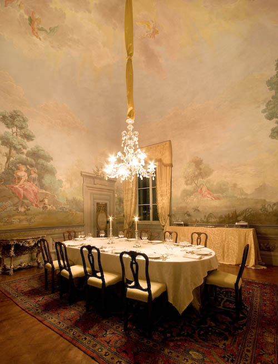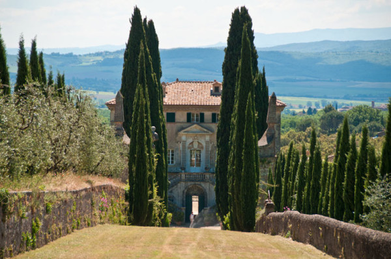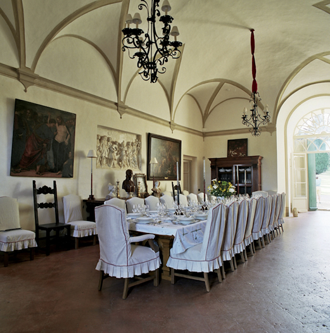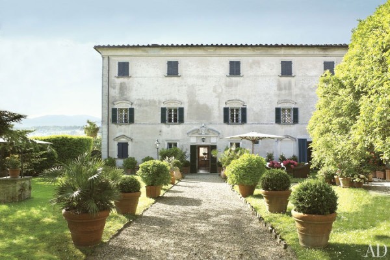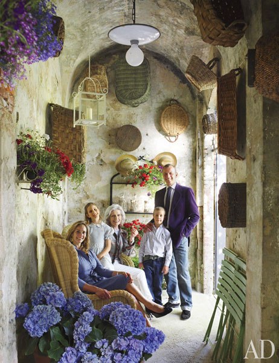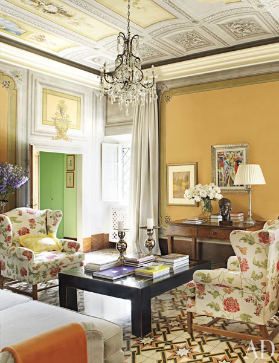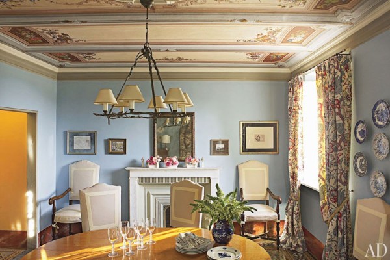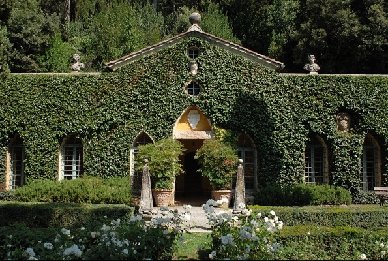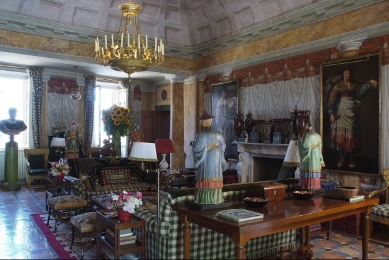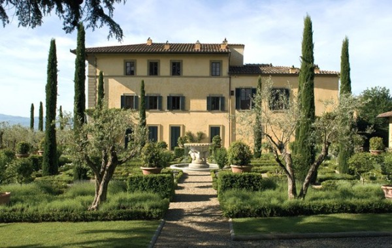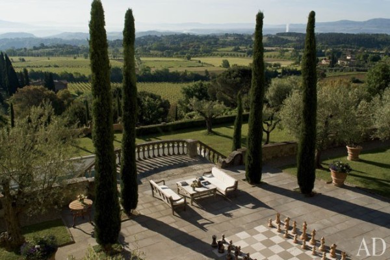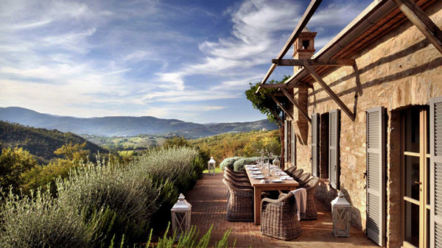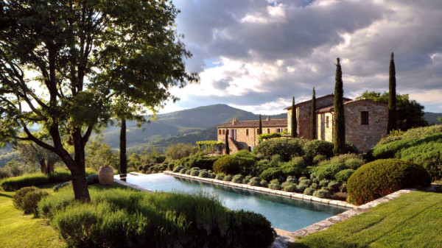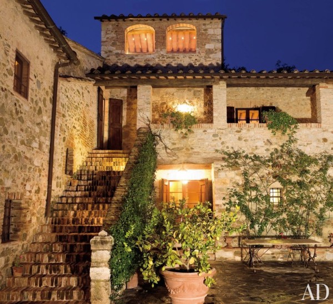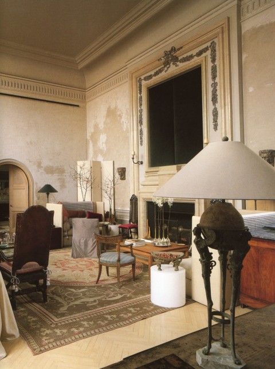From the Etruscans’ who left behind many roads that are still traveled today, to the expansive power of the Roman Empire and the Medici family, who financed much of the Renaissance, Tuscany is rich in history, romantic ancient villages, rustic farmhouses and elegant villas, distinctive regional cuisine, and soft rolling hills for as far and wide as the eyes can see. Autumn, in particular, is a wondrous time to experience the sensory richness of Tuscany with its golden light and the many festivals celebrating the season’s harvest of grapes, truffles, olive oil, and chestnuts. Alas, this is not a travel journal; I simply find it impossible to separate the atmosphere of the Tuscan region from the private lives carried out within Tuscany’s romantic and atmospheric villas and farm houses spread across the undeniably picturesque landscape that is particularly inviting during the autumn season. But truth be told, I have always been seduced by Eurus, the god of Autumn.
The Tuscan style, as it has come to be known throughout the world, came into favor in the states around the 1990’s. In the process the style – so heavily influenced by the rolling landscape and miles of vineyards, rustic farmhouses and palatial villas, terra-cotta tile, avenues of cypress, fields of sunflowers, and that heavenly golden light – has, unfortunately, far too often been adulterated into cloyingly saccharine and sentimental pastiche of a romanticized vision of Tuscany. One need only travel there to find a profusion of romance in no need of alteration or embellishment. Of course here, as everywhere, there are examples of lack of vision or excess. Time, place and appropriateness are crucial considerations when creating any style of dwelling and its interiors. When possible it is helpful to travel to the source of inspiration in order to fully experience and appreciate its atmosphere, as I firmly believe atmosphere is the single most significant component in the development of a particular architectural style and the design of its interiors, and many times more than not it is subtle, not overwrought.
The Villa Medici in the hills of Fiesole overlooking Florence is considered the prototype of the Renaissance villa, the first of its kind. Giovanni, Cosimo il Vecchio’s second son, commissioned Leon Battista Alberti to design a country dwelling as a “villa surburbana” set high on a hill with views over Florence. The beauty of Villa Medici is not attributable to medieval decorative elements of the past but to a simplicity, economy of means, and harmony in proportion in its overall design – a marked departure from the traditional concepts of architecture up to this point which had characterized the villa-castle structure. The Villa Medici is therefore considered the muse – or prototype – for the concept of the classical Tuscan style.
Castle Gherardesca, below, represents the medieval architectural vernacular of Tuscan style up until the emergence of Villa Medici. Dating back to 1200, when it was Bolgheri Castle, it has been the property of the Counts of the Gherardesca family ever since. Accused of treason in 1289, Ugolino della Gherardesca was placed in the lowest circle of Hell in Dante’s Inferno. The castle and its surrounding property were transferred by hereditary succession from the Countess Alessandra della Gherardesca to her daughter Countess Franca Spalletti Trivelli. (History courtesy of Tuscany-Charming).
In the barrel-vaulted library of Castle Gherardesca a billiard table covered with an 18th-century alter cloth displays 17th-and-18th-century globes and early majolica from Lucca.
The Chinese Bedroom at Castle Gherardesca features hand-painted walls and a restored 18th-century state bed.
Castello Potentino in Grosseto, Tuscany, also typifies the medieval Tuscan style favored prior to the Villa Medici, free of crenelated roofscapes.
This entry hall and staircase in Castello Potentino has inspired many faux finishes and adaptations of Tuscan style.
Fighine is an 11th-century fortified castle and village in Tuscany that at one time or another had been claimed by the Visconti, the Orsini, the pope and the Medici. Several years ago it was restored from near ruin by London-based designer David Mlinaric and his partner Hugh Henry for an undisclosed client. Today five homes within the hamlet are available for private rental.
In the drawing room Mlinaric and Henry restored the 19th-century ceiling decoration and floor. The zodiac panels in the roundels and the walls with brocatelle were added. A 17th-century painting is above the scagliola fireplace. The ebony cupboard is Flemish.
The master bedroom at Fighine was left as it was, with lime-washed walls used to replicate the existing colors. The decorative ceiling was painted in the 1800’s.
Villa Vignamaggio dates from the 14th-century, surrounded by elegant Italian gardens, vineyards and olive groves in the Chianti countryside – an authentic Italian country house evocative of the Renaisance period. In the 16th-century Mona Lisa’s family, the noble Gherardinis, purchased the villa to escape threats at their previous residence instigated by Mona Lisa’s father who robbed merchants on his way into Florence.
Villa di Geggiano in Siena, below, has been inhabited by the aristocratic Tuscan Bianchi Bandinelli family since the 16th-century, and has remained virtually unchanged since it was remodeled in the 18th-century, until recently when the property was sold, restored and made available for private hire. The villa was featured in the March, 1991, issue of Architectural Digest, when Countess Alessandra Bianchi Bandenelli still resided their. Her father, Count Ranuccio Bianchi Bandinelli – a published archaeologist and historian known throughout the world – “found it completely intact and kept it that way.”
The long gallery off the garden is decorated with frescoes by Austrian painter Ignazio Moder that represent peasant and country life and the four seasons, based on engravings by Francesco Bartolozzi of drawings by Giuseppe Zocchi. “Outside we have made some changes, but inside we have taken care to preserve and conserve” remarked Countess Bianchi Bandinelli to Charlotte Aillaud for AD in 1991.
Pastoral and spiritual scenes painted by Ignazio Moder are set within a faux-marbre wood-framed door in the Green Room.
The ballroom-cum-study dates from 1500 according to the countess, whose grandfather had the ceilings repainted “in a somewhat questionable style” after a 1911 earthquake.
The walls of the dining room – formerly a billiard room – has a painted ceiling with flying birds and walls with frescoes depicting urns, flowers and birds. The painted iron wall lights are from the 18th-century; the walnut trestle table is from the 17th-century.
The Blue Room, a wide hall on the second floor, has its original 1780 French hand-printed wallpaper and is furnished with tables and chairs whose lacca contrafatta drawings resemble the wall design.
Set on the hillside of Settignano, with extraordinary views of Florence and the surrounding Arno valley, the classical Villa Gamberaia, below, is renowned for its splendid gardens, celebrated throughout the world by leading landscape architects and garden historians. The Villa, begun in 1610 and completed c.1630 by the Florentine noble Zanobi Lapi in the Roman Tuscan style, combines interesting architectural features of both an urban palazzo and suburban villa. In the eighteenth century the property passed into the hands of the marchesi Capponi, by which time the house and gardens had acquired its characteristic elements: the cypress allée, nymphaeum, grotto garden, boschi, parterre, and lemon terrace.
At the end of the nineteenth century the Romanian Princess Jeanne Ghyka began the transformation of the old parterre de broderie into beautiful flower-bordered pools, enclosed at the southern end by an elegant cypress arcade, while the following owner, the American-born Mathilda Cass Ledyard, Baroness von Ketteler, introduced the wide box borders and topiary forms that still give the parterre its distinctive architectonic effect. After the Second World War, in which the house was badly damaged, the Villa was purchased from the Vatican by the Florentine industrialist Marcello Marchi. It is now the property of Luigi Zalum and his sons, who have continued the work of restoration and conservation. (History courtesy of Villa Gamberaia website).
Though not actually located within the confines of Tuscany, a short distance away in the Sabine Hills is Palazzo Parisa, the childhood home of Arabella Lennox-Boyd which she maintained and later landscaped as an adult. Records discovered in the attic by her husband revealed that baronial courts had been held there as early as 1591. A severe and raw classicism informs the facade, below.
The salon, below, is enveloped by a pastoral fresco of the Sabine Hills. Today the villa is available for private rental.
In the 1980’s Renzo Mongiardino assisted fashion and jewelry designer Elsa Peretti with the design of what Peretti referred to as her “autumn retreat” at La Torre, a medieval watchtower, in southern Tuscany. Famous of his tromp talents, Mongiardino painted the walls a honeyed golden ocher to imitate peeling stucco, revealing the “structure” underneath.
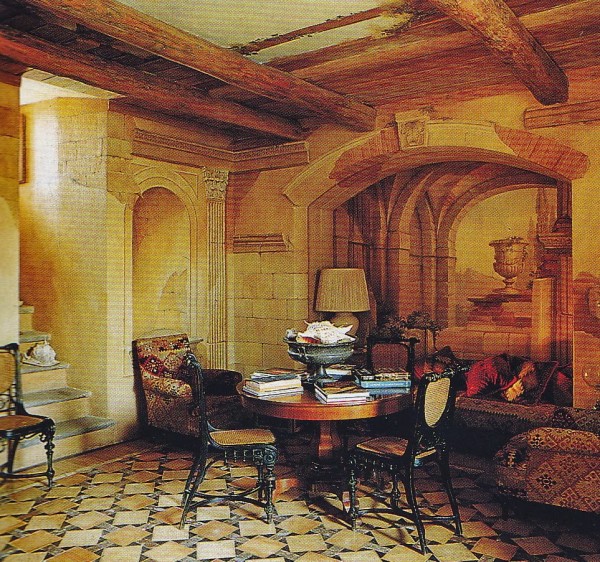
The ground floor sitting room at La Torre, Elsa Peretti’s medieval Tuscan residence decorated by Renzo Mongiardino in the 1980’s. Photo by Frtiz von der Schulenburg; The World of Interiors, April, 1991.
In the 1950’s Villa delle Rose, an example of the classical Tuscan villa modeled after Villa Medici in Fiesole, was saved from obscurity by Ernest Boissevains and his wife Jean Tennyson, the famous opera singer. Originally a fortified farm, Nicolo Antinori – a Tuscan nobleman – purchased the property around 1487 to further expand his wine dynasty, making stylistic changes and improvements over successive generations to the dwellings. It stood abandoned for many years following encampment by both Nazi and American forces during WWII. Today Villa delle Rose is owned by the Ferragamos’ of the luxury leather goods empire and is available for private rental.
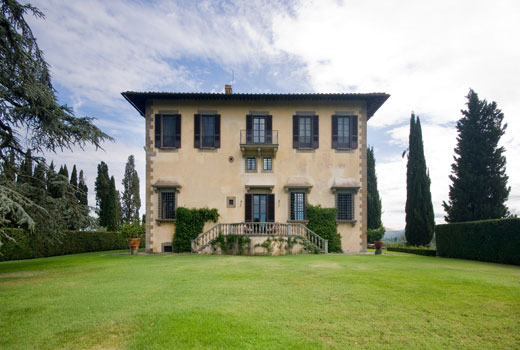
Villa delle Rose as it appears today under the ownership of the Ferragamo’s. Photo courtesy Villa delle Rose website.
The grand salon is arranged with floating upholstered sofas and chairs covered in blue silk velvet. The frescoes depict Classical architecture.
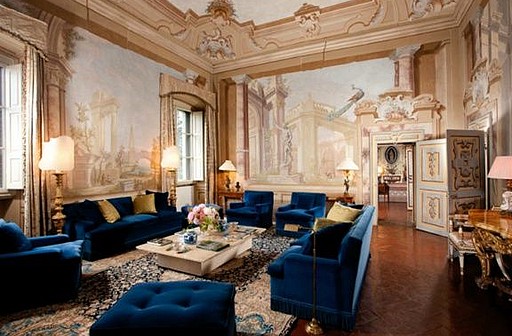
The grand salon at Villa delle Rose, decorated by Elena Garagnani and Francesca Garagnani Poccianti. Photo courtesy of Villa delle Rose website.
Fragonard-esque frescoes envelop the romantic dining room at Villa delle Rose, replete with 18th-century furniture.
Lord Ned Lambton’s 17th-century Roman Baroque Villa Cetinale near Sienna is set amidst one of the most spectacular sitings in Tuscany, with views spanning over miles of rolling hills. Designed by the architect Carlo Fontana, a pupil of Bernini, the villa was built in 1680 by Cardinal Flavio Chigi for Pope Alexander VII. Edith Wharton proclaimed in her 1904 study, Italian Villas and Their Gardens, that it was “one of the celebrated pleasure-houses of its day.”
After a complete and thorough restoration by Lord Ned Lambton upon inheriting it from his father, the late Lord Antony Lambton, Villa Cetinale is now available for private rental. The otherwise simple dining room, below, is punctuated by a cloistered ceiling.
The Pratesi family, of the luxury linens empire, have been restoring the 17th-century Villa Lunardi, below, for the past thirty-five years.
The Pratesi family, below, is seated in the home’s limonaia, traditionally used to store potted lemon trees in the winter.
The living room ceiling’s frescoes, below, predate the early-1700’s Venetian chandelier.
Dede Pratesi purchased the dining room’s antique chairs in Rome; the iron chandelier was handmade in Florence, and the curtain fabric is a vintage Manuel Canovas print.
Giancarlo Giammetti, Valentino Garavani’s partner, purchased La Vagnola, an 18th-century Tuscan villa in Cetona, in 1986 and enlisted the maestro of atmosphere Renzo Mongiardino to create enchanted interiors inspired by the surrounding lush, classical gardens. For twenty-five years he and Valentino vacationed here to escape the pressures of Rome and their international jet set lifestyle. Portions of the property date back to the 16th-century but is was in 1750, on the occasion of his marriage to Maria Antonietta Vagnoli, that the nobleman Salustio Terrosi started building the villa. Giammetti put the villa on the market with Sotheby’s in 2010.
Tromp l’oeil columns were added to existing 19th-century paper by Renzo Mongiardino in the main drawing room at La Vagnola, below. The sienna, ocher and green color scheme and the checked fabric on the sofas and curtains by Valentino are in traditional Italian country house-style.
Sting and Trudie Styler’s 16th-century Villa Pelagio, below, was built as a hunting lodge for the dukes of San Clemente.
An expansive terrace affords views of the property’s vineyards and the Chianti hills beyond. Landscape design is by Arabella Lennox-Boyd.
Over the past thirty to forty years the rustic Tuscan farmhouse has become a symbol of Tuscan style as Italians and expats alike have bought up the best of many a crumbling dwelling on unspoilt terrain. In the 1970’s British artist Teddy Millington Drake had his partner, the interior designer John Stefanidis, convert a stone farmhouse in Chianti into a comfortable home for contemporary living while retaining the rustic simplicity of the region’s architectural vernacular.
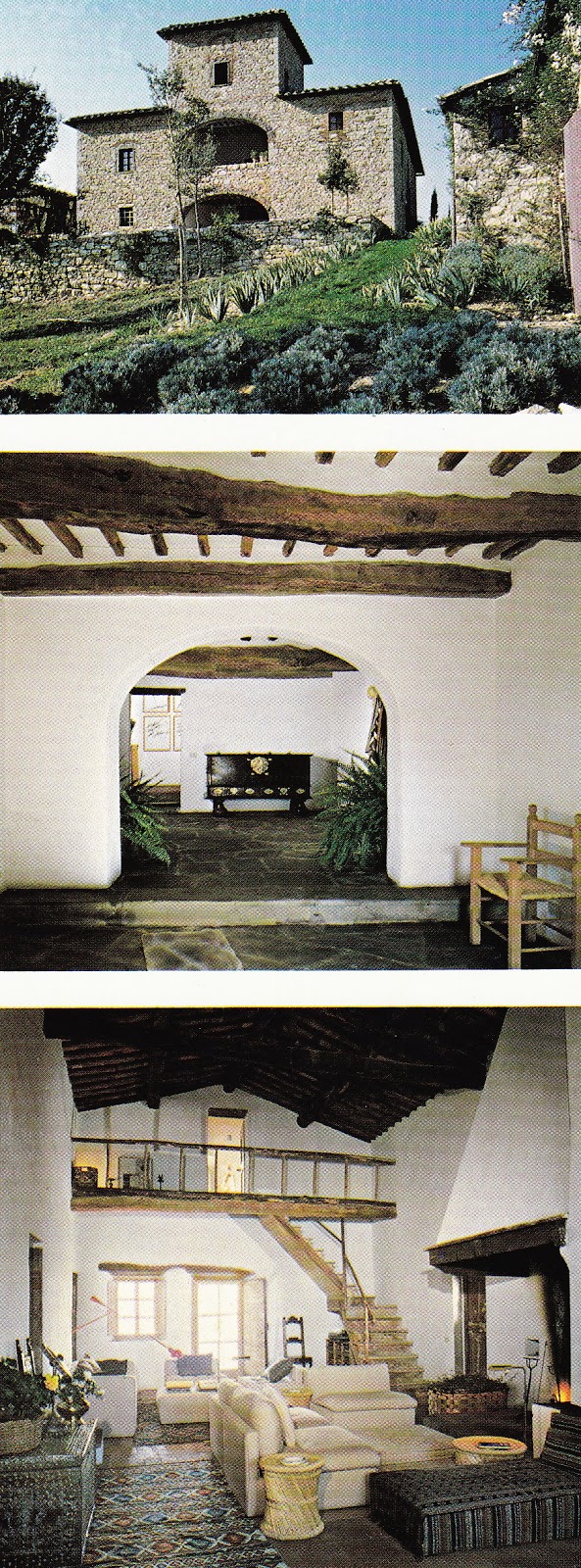
The Tuscany retreat of artist Teddy Millington Drake and interior designer John Stefanidis as featured in Architectural Digest, October, 1979. Photos by Pascal Hinous.
In the 1990’s Axel Vervoordt oversaw the redesign of several converted rooms in a Renaissance palazzo in Tuscany for Katia and Marielle Labèque, the internationally famous pianist sisters. In his usual sober and elemental style Vervoordt instilled their rooms with soul and mood. The living room, below, is a quiet study in form, contrast and texture.
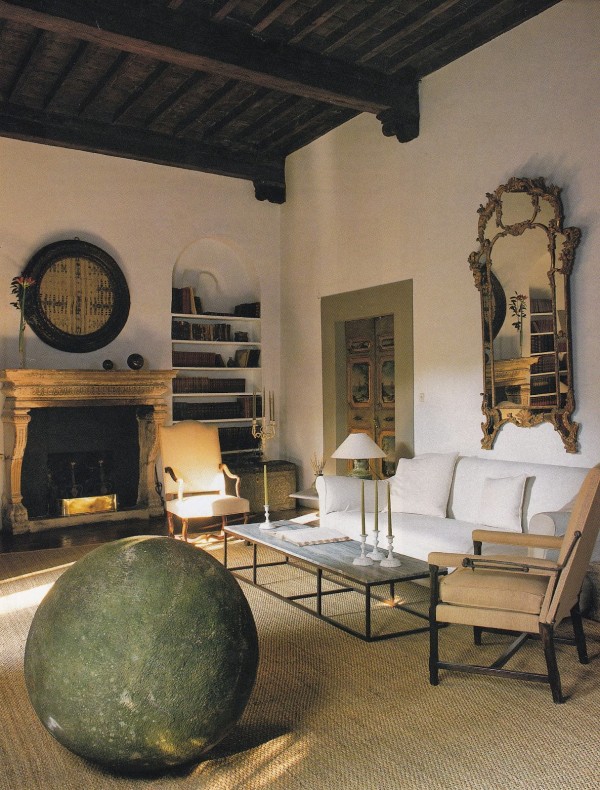
A gilt Italian Rococo mirror punctuates a wall in the living room of the Labèque sisters palazzo apartment in Tuscany designed by Axel Vervoordt. Photo by Simon Upton for AD.
Count Antonio Bolza and his wife, Countess Angelika, have been selling off 16th-century Tuscan farmhouses surrounding their estate, Castello di Reschio, in Umbria, since the later 1990’s. Each farmhouse is listed unrestored with a plot of land; each purchase is guided by a full restoration of the highest quality providing every comfort and convenience while also fully respecting local building traditions.
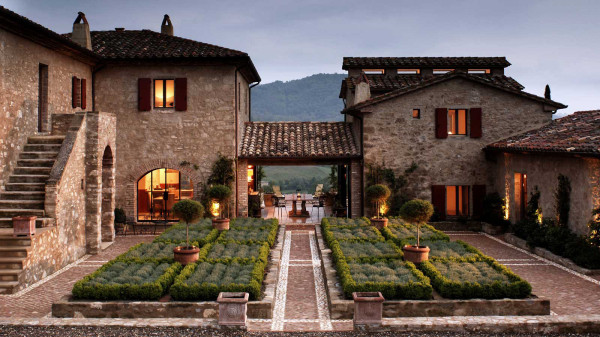
One of thirty-five medieval farmhouses surrounding Castello di Reschio in Umbria, the property of Count and Countess Bolza.
Many wealthy Americans, Brits and Germans, in particular, have redefined Italian farmhouse style with extravagant and sprawling compounds marrying local materials and building traditions with contemporary comfort – flowing spaces, larger doors and windows, gourmet kitchens, luxurious bathrooms, and expansive terraces extending the indoor-outdoor quality of life. Below is the restored Tuscan farmhouse of director and producer Robert Zemeckis and his wife Leslie.
The Tuscan style gained great popularity in the U.S. in the 1990’s, and there is probably no single designer or architect more associated with this style than John Saladino, who is known for his romantic-classical take on Italian and Spanish Mediterranean style. From the Veneto to the Tuscan landscape Saladino has distilled Italian country house-style informed by a thorough education of the classics and a passion for balance, proportion and harmony that integrates both human and structural scale.
For a 1920’s house in California Saladino imbued the stone-clad living room, below, with Baroque and Renaissance ambiance tempered by contemporary upholstered furniture with clean lines covered in simple, solid fabrics. Though evocative of a Tuscan or Spanish farmhouse one would be hard-pressed to discover such a dwelling whose rooms have these lofty proportions and grandly scaled windows. What is especially magical about his rooms – particularly this one – is his seemingly unselfconscious approach to decorating: this room appears to have evolved over time, with additions and omissions made as each successive generation has lived here. This is truly “the art of the room”, one I could linger in for days on end.
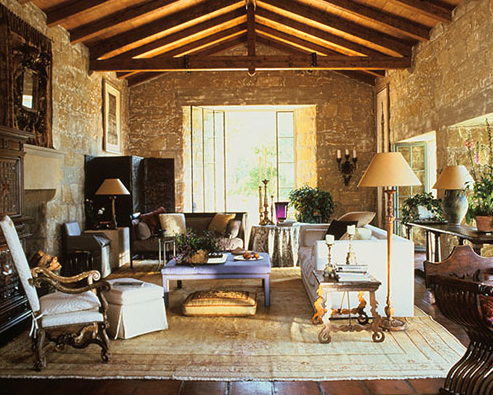
The living room of a hacienda designed by John Saladino in Santa Barbara, California. Photo by Dominique Vorillon.
Saladino’s own Villa di Lemma (recently sold and rumored to have been purchased by Ellen Degeneres and Portia De Rossi) is an expression of his life-long dream of owning an Italianate-style villa in the Santa Barbara area. In pure Saladino style he has transformed a crumbling ruin into an oasis of calm and rustic elegance infused with Renaissance élan.
In the 1990’s architect Ned Forrest and interior designer Mark Hampton created a Tuscan-style farmhouse imbued with Old World ambiance for clients in the Napa Valley .
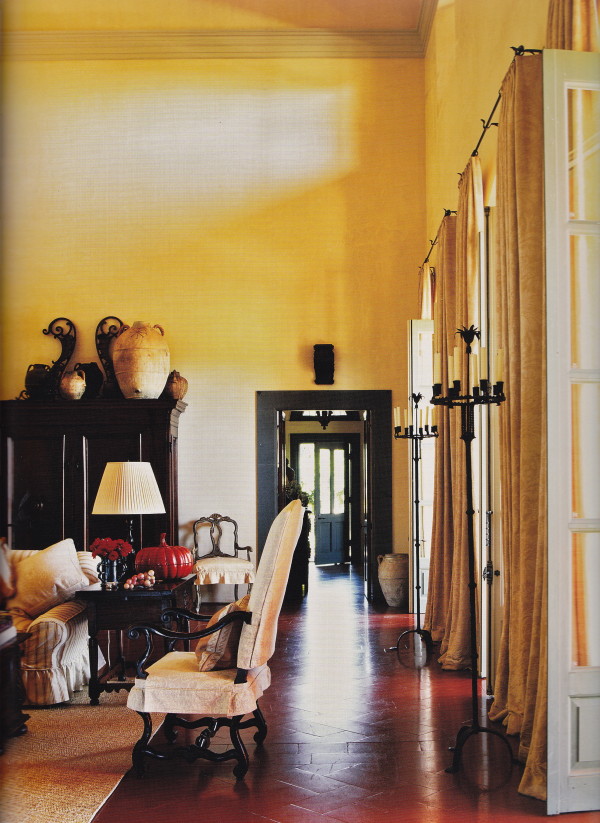
The living room in an Italian-style country house in Napa Valley decorated by Mark Hampton. Photo by Dominique Vorillon.
The terra-cotta painted walls of the dining room pay homage to Mediterranean earthen color.
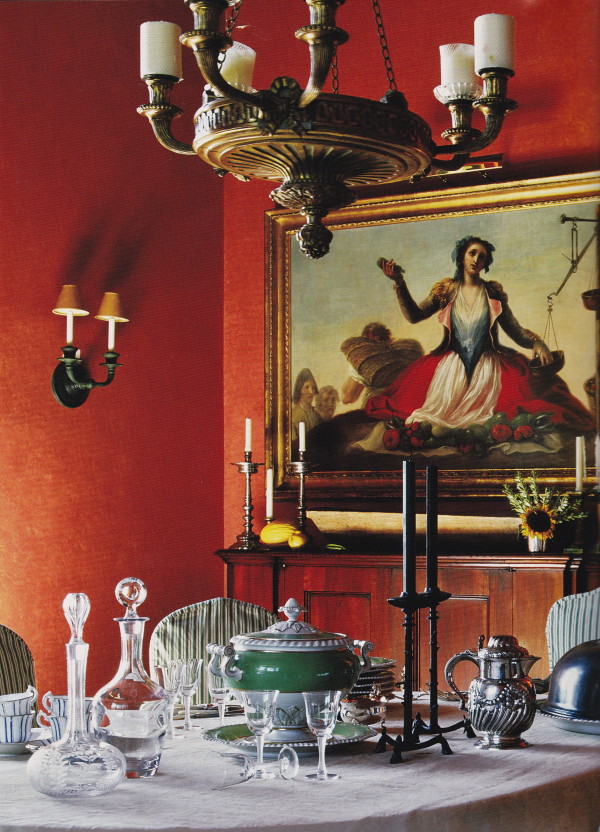
The dining room in a Napa Valley Tuscan-style villa decorated by Mark Hampton. Photo by Michael Mundy.
Michael S. Smith is another designer who captures the essence of a particular place and time with insouciant, albeit studied, ease. For the interiors of a Tuscan-style vineyard estate in the Santa Ynez mountains in California Smith conceived the look and feel of an old Italian country house. In the sunroom, below, a mix of styles and patterns produces a feeling of effortless luxury and comfort: a hand-painted cabinet, a coffee table top of marble samples made into a mosaic; antique hand-painted wine jugs; Italian portraits, a layered sofa upholstered in an Italian-style pattern; and Tuscan red textiles against creamy Venetian plaster walls.
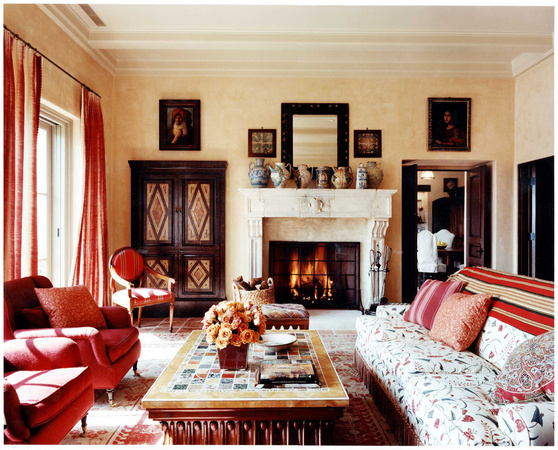
The morning room in an Italian-style country house designed by Michael S. Smith. Photo by François Halard.
Smith approached the living room, below, with its walls of sandstone not with a medieval point of view, as so often is the case, but with an eye for simplicity that embraces an agrarian way of life. Of course this is a fantasy, since this particular dwelling is not in Tuscany or on farmland but rather in Laguna Beach, California. One could certainly imagine they were on Lake Como or the Amalfi coast but in reality there are few rustic farmhouses in either locale. This is most certainly an Italian-style – or possibly Spanish-or-Portuguese-style – house intended for a rural setting, not the coast. I’ve been to both Lake Como and the Amalfi coast and I had never encountered interiors like these while vacationing and/or renting there.
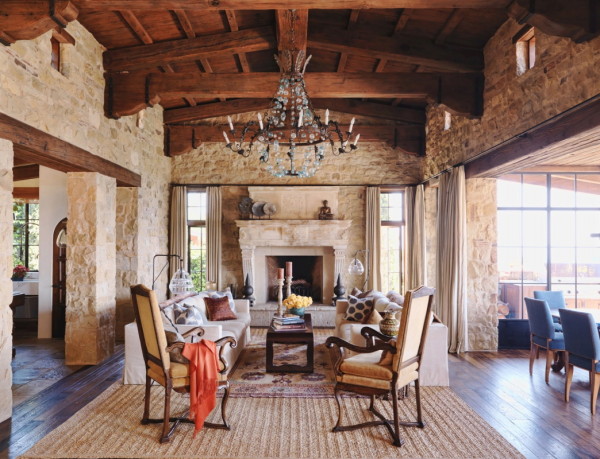
A living room constructed of Santa Barbara sandstone in Laguna Beach, California, decorated by Michael S. Smith. Photo by Thomas Loof.
Though the Tuscan style has taken a back seat in the past few years the husband and wife team of Atelier AM, Alexandra and Michael Misczynski, created a Tuscan-style oasis of grand proportions in the desert of Las Vegas recently. Reminiscent of monumental architectural fantasies along the lines of Vizcaya and The Breakers the villa is one part Palladian villa, the other Italian Renaissance farmhouse. The sprawling compound could have easily erred toward the ridiculous in the wrong hands. But Atelier AM, known for luxurious restraint and high standards, brought together materials and craftsmanship that produced an impressive level of authenticity and character considering the outlying terrain. The palm trees are a dead giveaway: without previous knowledge of these interiors I would assume they would have embraced a Moorish aesthetic from this first impression.
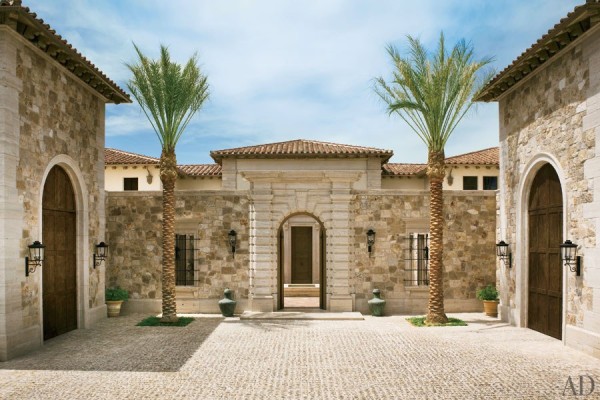
Travertine paves the motor court and outer walls of a villa in Las Vegas designed by architect William Hablinski and decorated by Alexandra and Michael Misczynski of Atelier AM. Photo by Pieter Estersohn for AD.
The skylit living room is monumental in scale yet the designers’ have successfully created intimacy utilizing overscale upholstered furniture in three distinct conversation areas. The quietly elegant selection of rich but solid textiles for the furnishings, the weathered texture of the patterned brick floor, and the simple hemp area rug prevents the room from feeling overdone, which could easily happen in a room of this size.
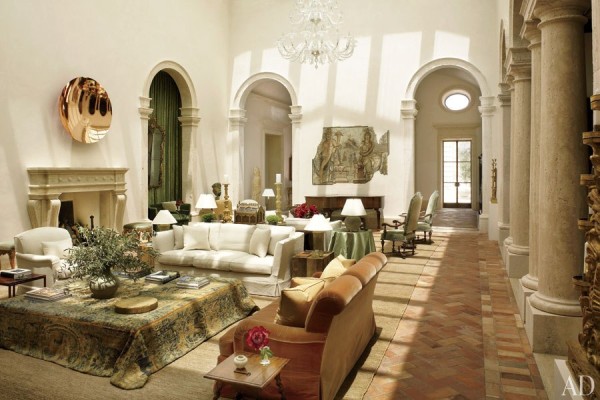
The living room walls of a Las Vegas villa designed by Atelier AM are finished with integral plaster, imbedded with a Roman mosaic panel from the second century. An overscale cocktail table is draped in an antique French tapestry. The chandelier is Murano glass. Photo by Pieter Estersohn for AD.
I had not intended for this post to be so lengthy. I’m not entirely certain I will be able to continue with these in-depth self-appointed assignments but I certainly hope you enjoy the journey as much as have, and do. With every post I learn fascinating facts and stories about interesting people, places and rooms. In the coming posts we will revisit some of the homes featured here in more depth … to extend our stay in Tuscany during my favorite season of the year, autumn.











