Axel Vervoordt imbued the Tuscan palazzo of the internationally famous Labèque sisters, Katia and Marielle, with his unique brand of elemental elegance in the mid-1990’s. Situated inside a fortified medieval city, the pianist duo’s sprawling residence is narrow but high. In the living room, above, Vervoordt mixed carefully selected pieces in unexpected combinations. As so many of Vervoordt’s rooms do, this room is heavy with mood and elicits romantic dreams of a creative life well-lived along the lines of a Merchant & Ivory film. The simple lines of the modern Brian sofa and Nadia club chair of Vervoordt’s design are juxtaposed with an 18th-century gilt Italian Rococo mirror and an 18th-century French wine table. A minimalist cocktail table and a pair of painter’s stools set upon a natural fiber rug allow the “special moments “to elegantly breathe.
An 18th-century Venetian mirror-front cabinet in the living room (far wall in the first photo, and above) holds rock crystal candlesticks by Vervoordt.
Twenty years later this room remains relevant and chic, forever a favorite of mine. The unexpected placement of a sandstone sphere carved by Buddhist monks introduces a dose of drama and scale to the high-ceilinged living room
As simple as this room appears it possesses mood and soul. Perhaps it’s the room itself, a virtual monk’s chamber with lofty ceilings reaching up to the heavens. Or perhaps it is the mix of dining chairs of relative similarity in alternating hues of red, natural, gold and indigo around a rough-hewn dining table set with silver chargers, a scattering of candles, and simple greens and vines flowing from tall necked vases. Of course, it is all of the above.
Up close and personal: the dining table is set with 18th century pewter plates, 19th century silverware and napkins embroidered with mandolins. Of the disparate elements brought together into one space Katia remarked “I am not interested in living in a museum where all the good silverware is stacked away and no one dares drink from ancient glassware. One needs to be respectful of precious objects, but they must be enjoyed.”
An alternate view of the dining room is confusing, as the arches of the groin vaulted ceiling dip directly above the mantel in this photos, whereas the space above the mantel in the previous photo is considerable. The mantels are not identical so the idea that perhaps two ends of the same room have fireplaces is unlikely. I venture to guess they have either two separate but nearby dining rooms, or they moved the dining room in the first photograph to the room featured above. The appeal is the same so my confusion is a moot point.
A wonderful and massive 18th-century walnut bookcase topped with globes as finials dominates the simply appointed library.
The columned loggia looks out over the garden
A woven bamboo chair meets a French wine table on the loggia.
In another area of the loggia Southeast Asian bamboo chairs are pulled up to a stone garden table.
Katia’s bedroom is draped in silk taffetas, with 18th-century pillows on the bed. The mirror hung off-center is Italian Rococo and a Han vase, on the right, sits on a 17-century Dutch cabinet from Antwerp.
A 17th-century Italian ivory-inlaid ebony cabinet-on-stand is set near French doors framed in gold damask in Katia’s bedroom.
An 18th-century Italian polychrome and parcel-gilt wardrobe is viewed through the doorway of Katia’s sparsely decorated bedroom.
Katia’s frescoed bathroom is the most elaborately decorated room in the house. It’s the small spaces that adapt so well to flights of fancy, jewelry boxes expanded to human scale. And what woman doesn’t appreciate the luxury of a glamorous bathroom? Here I would be tempted to dress for Carnival every day!
Nearing the end of our tour, Under the Tuscan Sun, we will next visit a residence decorated by John Saladino bearing the Tuscan vernacular in Santa Barbara, California.
Photos by Simon Upton from Architectural Digest, May 1992.











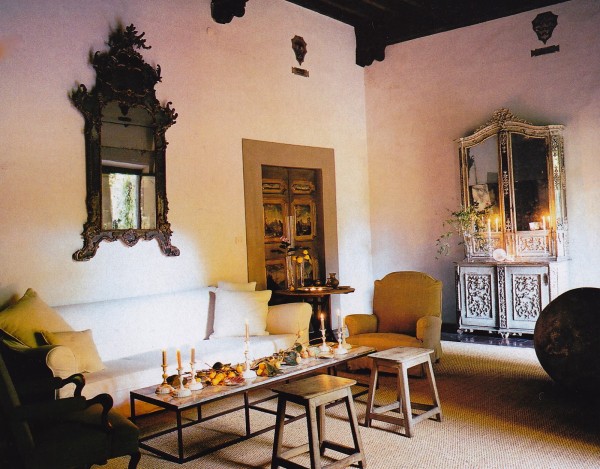
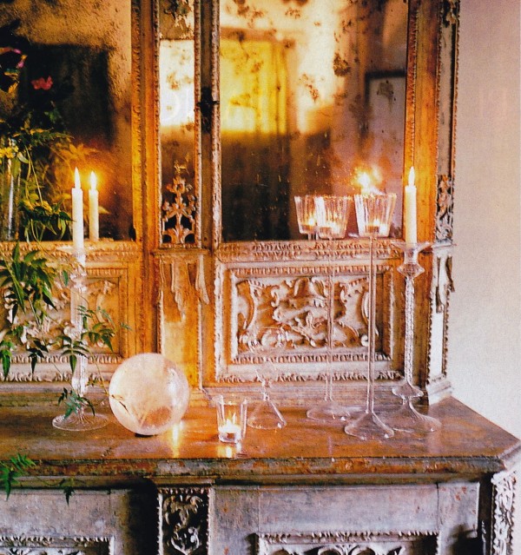
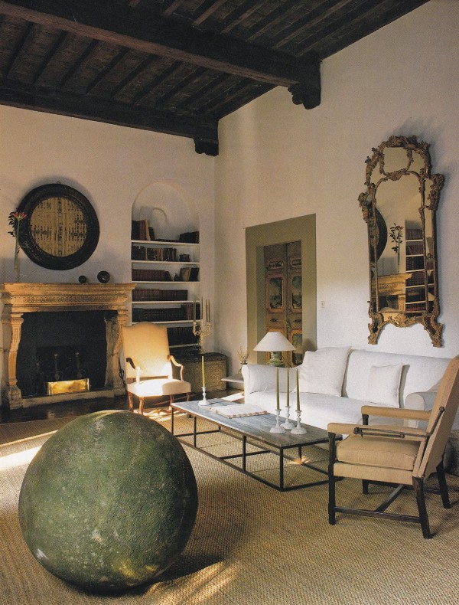
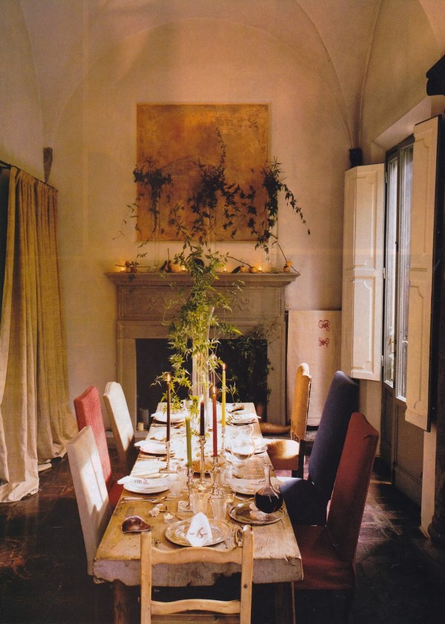
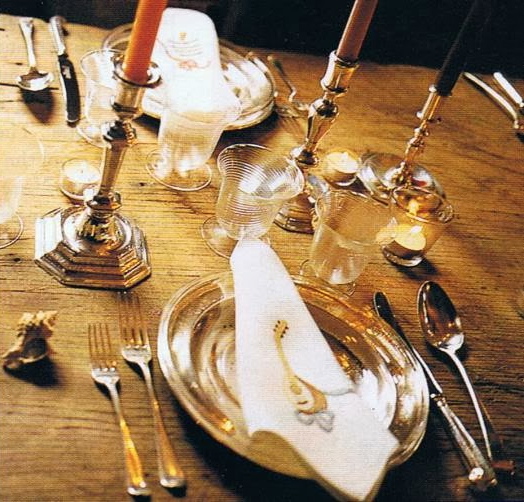
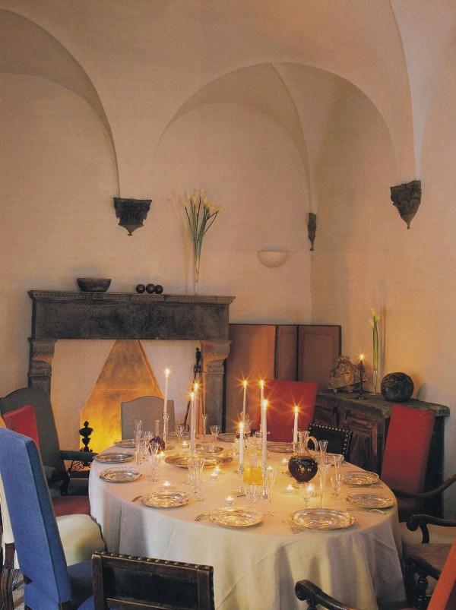
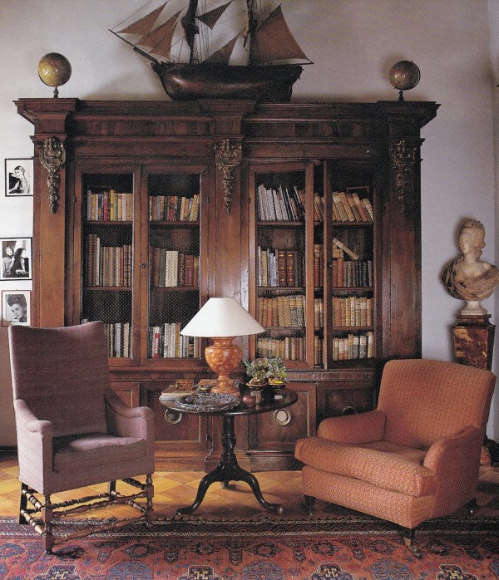
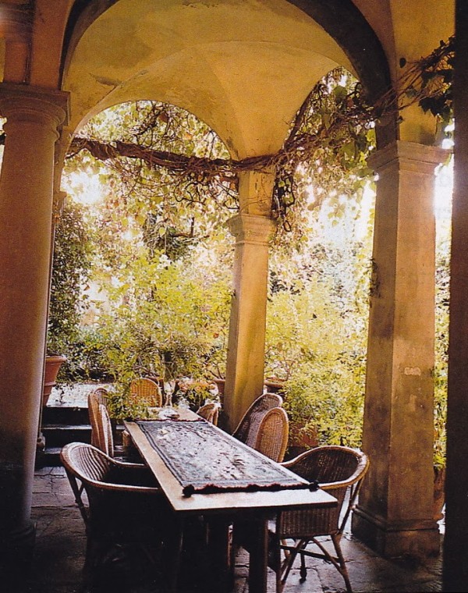
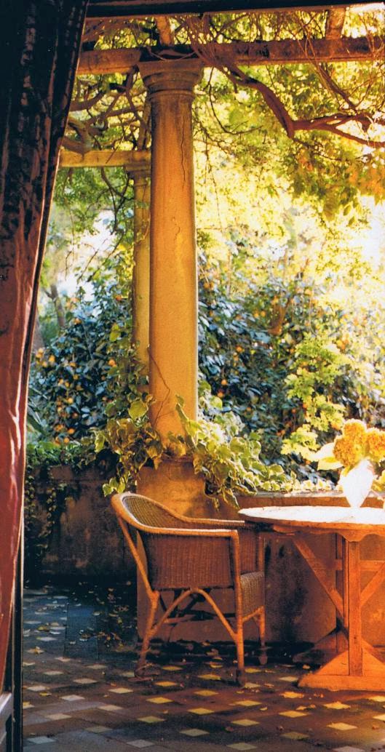
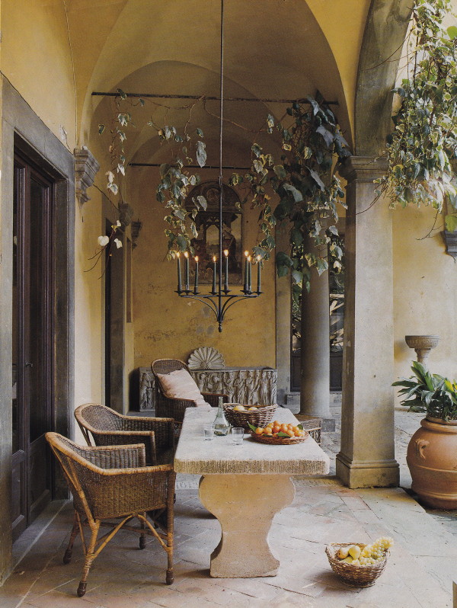
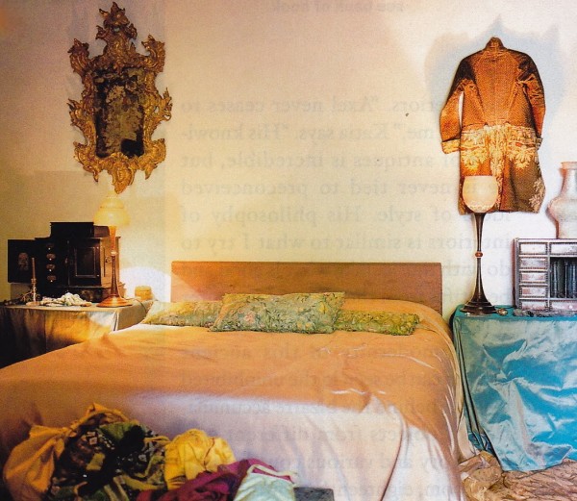
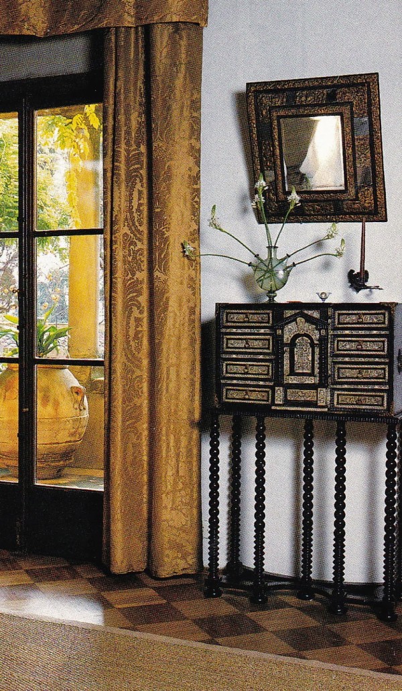
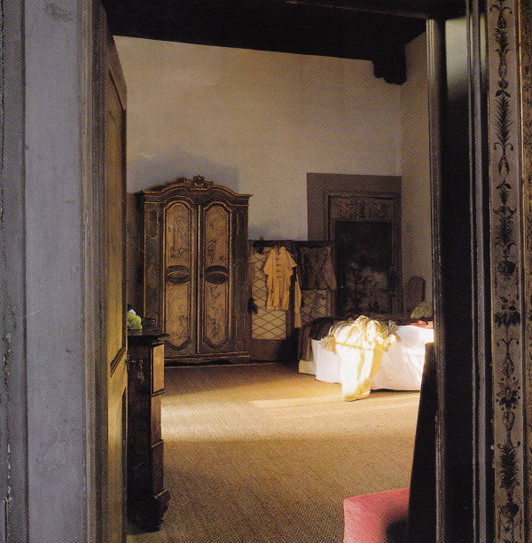
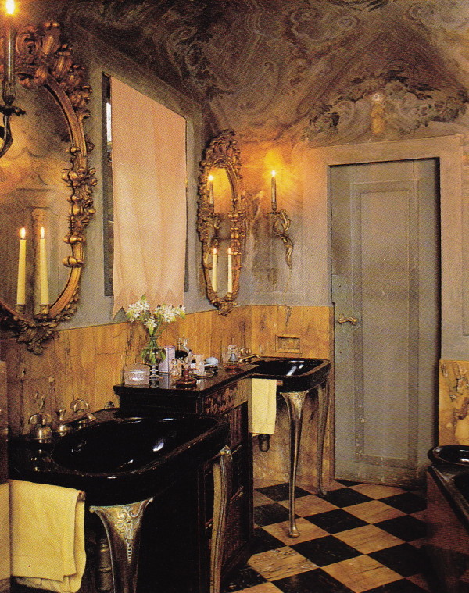



Cris… This is my favorite house so far… so earthy and elegant…love!
Victoria
Victoria,
Though photographed years ago, in the 90’s, this remains one of my favorites too – timeless, understated yet refined and elegant. The only suitable solution would be to have one of our own!
Warmest,
CW