Michael S. Smith is a designer who captures the essence of a particular place and time with insouciant, albeit studied, ease. For the interiors of a Tuscan-style vineyard estate in the Santa Ynez mountains in California Smith conceived the look and feel of an old Italian country house. Its owners, Francine and Neil Afromsky, owners of Westerly Vineyard, hired architect Mark Rios and Smith to transform what had been a shell of a 1970’s house into an Italianate villa with a sense of Old World timelessness The Afromsky’s and Smith made buying trips to Europe accruing antiques and decorative pieces dating back to the 16th-century. In the meantime walls were gutted, rooms expanded and architectural details installed to materialize their vision of a worldly Italian-style country estate. For the decoration of the villa’s interiors Smith looked to the maestro of atmosphere, Renzo Mongiardino, for inspiration. “I was intrigued by the way Mongiardino could steep a place with atmosphere and give it an invented history. He used to say what he did was akin to set decoration. That’s what I wanted to do here. There’s a lot of trickery” explained Smith.
For the look and feel of a centuries old Italian country house Smith had all of the walls laid with Venetian plaster to give them depth and sheen. The entrance’s center hall orientation runs front to back, with the living room, dining room, kitchen, morning room and library/billiard room radiating off of it in the classical manner. Doors were widened, a grand staircase installed and the ceiling expanded upward to forty feet. The axial layout from front to back affords a view towards a lake and the vast vineyards beyond. A Biedermeier center hall table set with amphora vases and astrolabes sits on a simple abaca rug; a pair of Italian Rococo mirrors flank the arched entry door. The deep tones of the woods and gilt of the mirror warms the creamy quietness of the rooms shell, adding depth and richness.
A 15th-century crest of the patrician Medici family of Florence was selected for the grand staircase wall for its sheer size and sense of drama.
Another wall in the entrance hall features an antique Casserta sofa placed below an Italian portrait painting set into a framed mirror.
Smith selected fabrics and furnishings with a time-worn appearance, evoking rooms lived in over generations with a sense of casual luxury. A mix of styles and periods in the living room brings together an English-style 18th-century armchair, a custom upholstered lounge chair, a custom sofa upholstered in linen velvet, antique textiles for pillows, a fanciful Italian mirror, 19th-century Indian silvered brass candlesticks, and an 18th-century marble bust. “We meant to evoke the atmosphere of a 17th-century house outside Rome. You feel you’re in Italy, not an Italian restaurant” said Smith.
Another view of the living room illustrates Smith’s deft hand at creating modern rooms with a sense of history. Fabrics were selected for their subtle tones and textures: Smith had the sofa’s linen velvet embossed with Florentine motifs; a printed cotton by Fortuny covers a pair of Tuscan armchairs; a golden hued damask covers a tufted English-style armchair; and a flamestitch pattern covers a barley-twist stool. The richly colored carpet is a 17th-century West Anatolian Oushak.
A rich clubby feel pervades the library/billiards room capped by a coffered ceiling and matching glass-front bookcases. An Oxford pool table centers the room, set beneath a pool table light from Reborn Antiques. The striking fireplace mantel is 19th-century Ver de Mer.
A rich chiaroscuro of parchment and brown in the intimate dining room brings to mind a Vermeer painting, made even more romantic by a candlelit antique Venetian chandelier and a fireplace at one end.
A detail of the opposite side of the dining room featuring a tall chest topped with a collection of porcelain.
Warmth, utility and comfort inform the country house-style kitchen Smith designed in keeping with the rest of the house. Chairs slip-covered in Brunschwig & Fils’s La Seyne cotton check surround an elm wood table.
In the sunroom a mix of styles and rich textiles produces a feeling of exotic eclecticism: a hand-painted cabinet simulates inlaid wood; a coffee table top of marble samples is made into a mosaic; antique hand-painted wine jugs line the mantel; Italian portraits punctuate the door opening and matching height of the cabinet in the European tradition; a layered sofa is upholstered in a loose vine-patterned cotton; and brilliant red textiles contrast creamy Venetian plaster walls.
A day in the life of Villa Westerly: Francine prepares to pour their latest vintage while Neil enjoys a good read on a sofa layered with pillows covered in antique textiles. Hanging over the console are antique Vesuvius paintings.
The master bedroom is a study in faded neutrals to suggest the passage of time. Smith designed a large scale Italian-style bed with a headboard upholstered in Fortuny’s Murillo cotton. The walnut cabinets flanking the French doors are 18th-century French. The intricately inlaid cabinet (immediate foreground, left) was found in Parma. My favorite item is the Roman-style “oil lamp” chandelier.
The master bedroom features an antique marble mantel found in a field in France. The ample sofa and chaise are covered in Bennison’s Hibiscus linen. A pair of Roman-style sconces match the chandelier.
An extra bedroom was converted to create the master bathroom, a classically-inspired space replete with a fireplace and elegant armchairs.
The upstairs hallway which connects the master bedroom and guest room feels utterly Italian with its wide hall, stone floors, plaster walls, marble column set into the window recess, set of four oval framed plaster portraits, and leather covered benches.
The guest room, named the “Flower Room”, is graciously appointed with a seating area, fireplace, and banks of windows.
Chic black painted antique wicker furniture with wine colored cushions sets a Victorian tone on the comfortably appointed upstairs terrace which connects the master and guest bedrooms.
One of a pair of metal beds found in Parma furnish a guest room in one of the property’s outbuildings.
An expansive pergola draped in wisteria frames views of a man-made lake and the vineyards and Santa Ynez mountains beyond. The classically-inspired furniture is from Janus et Cie. Landscaping by Trace Iest Robinson.
This post was intended to finalize our tour, Under the Tuscan Sun – however, I neglected to include what I believe to be one of the most authentic Tuscan-style villas to ever be designed by an American designer: the Napa Valley home of Becky and Lee Hudson built by architect Ned Forrest and decorated by the late Mark Hampton. Stay tuned … just one more to round out our autumn tour of Tuscan villas!
Content for this post based on an article written by Sabine Rothman for Elle Decor with photos by François Halard and an article written by Andrea Estrada for Santa Barbara Magazine with photos by Lisa Romerein.











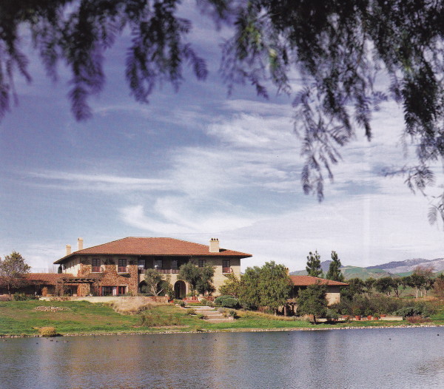
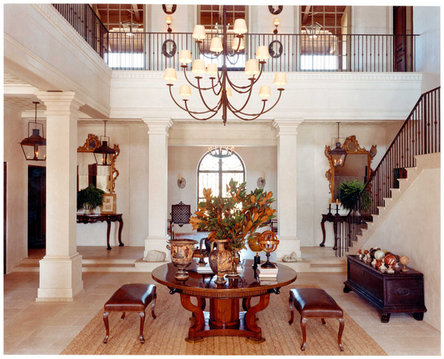
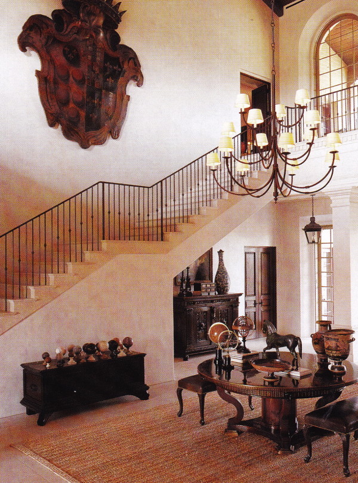
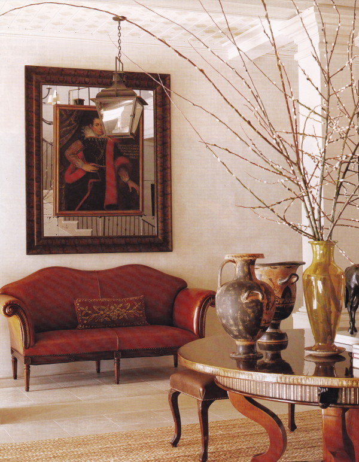
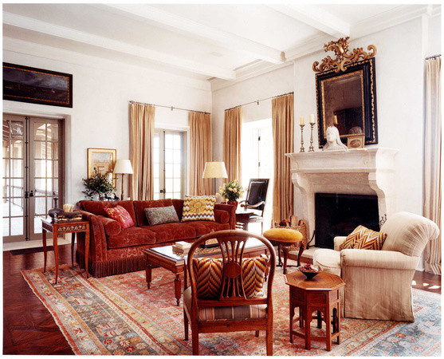
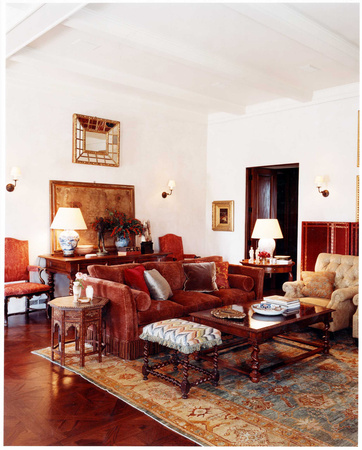
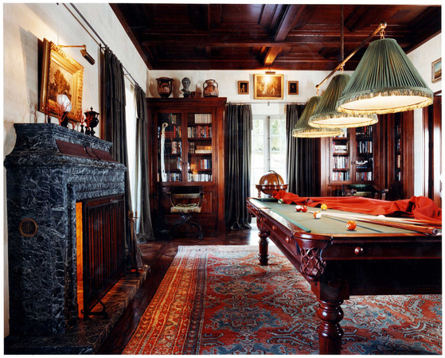
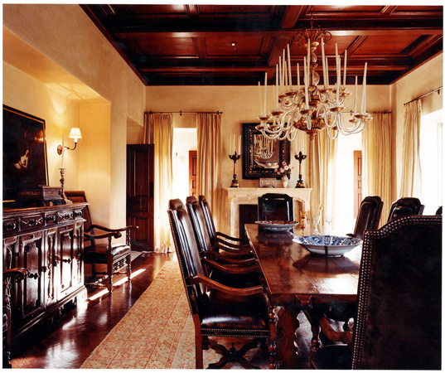
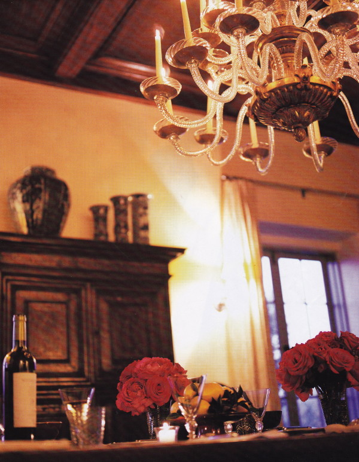
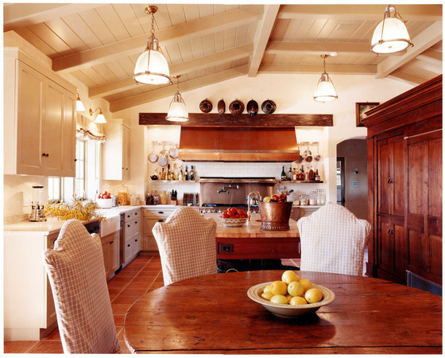
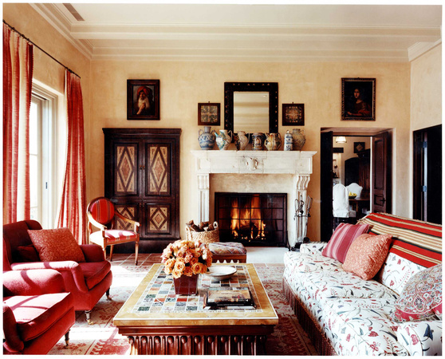
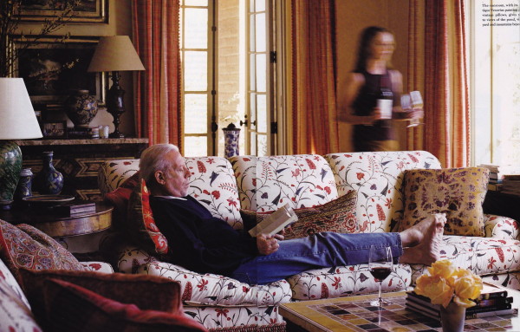
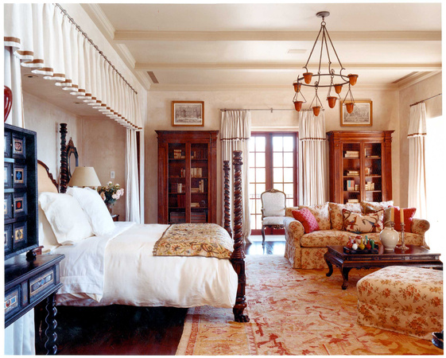
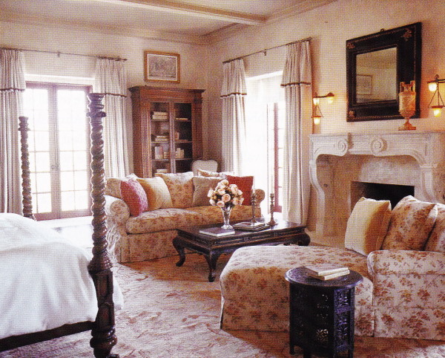
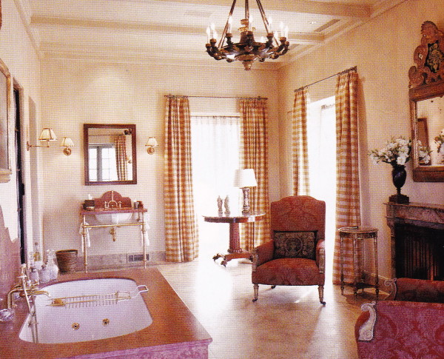
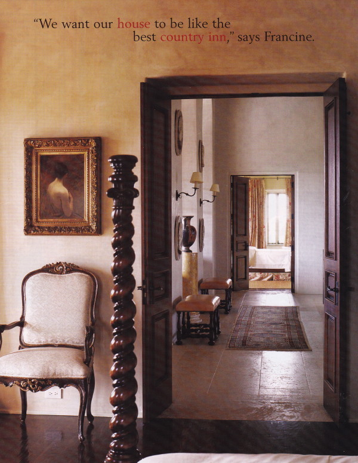
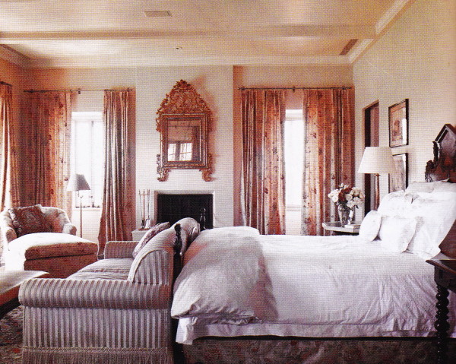
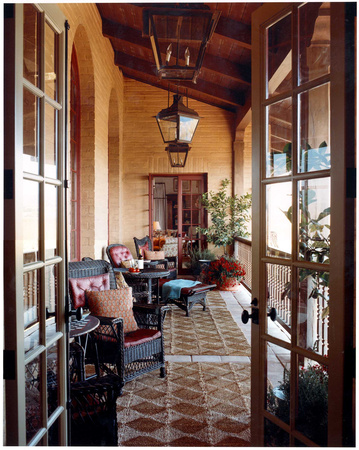
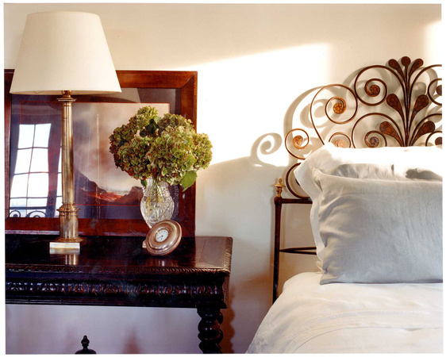
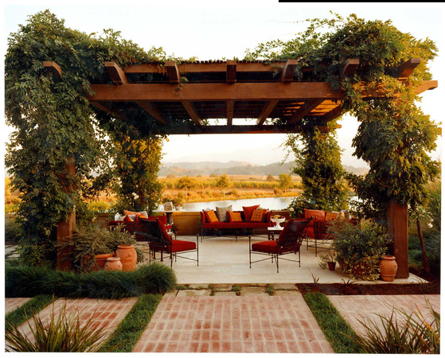
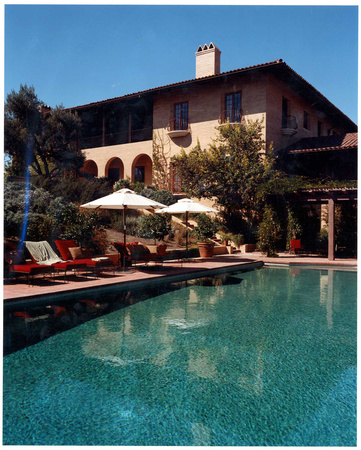



Another beautiful home… love that kitchen…bathroom and the timeless worn look of this wonderful home.
Thank you
Victoria