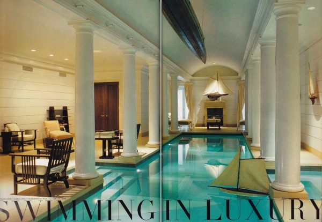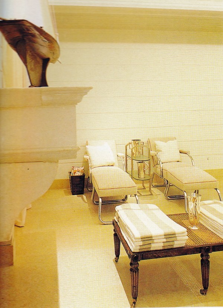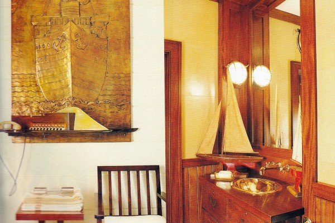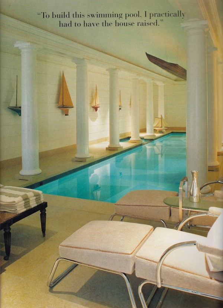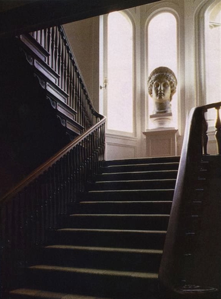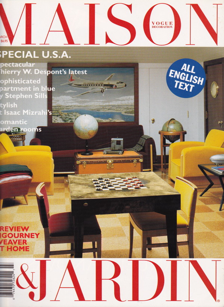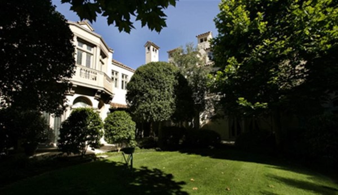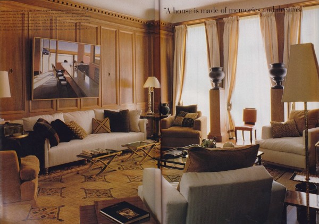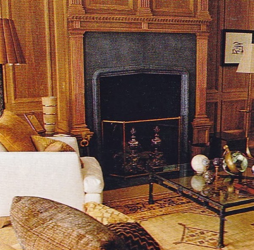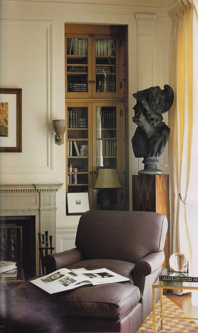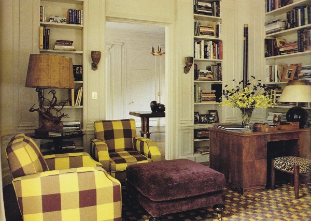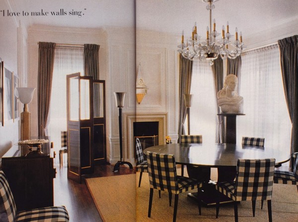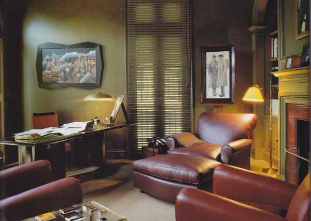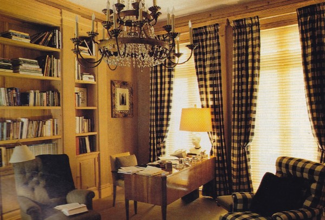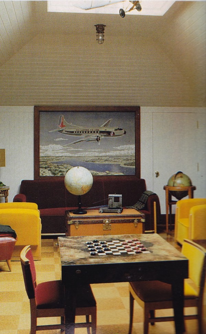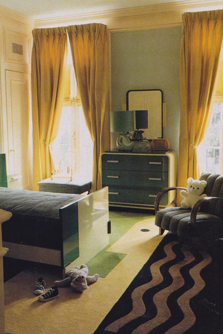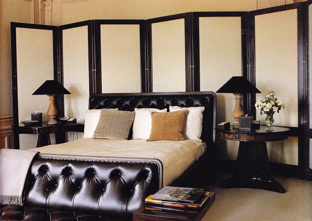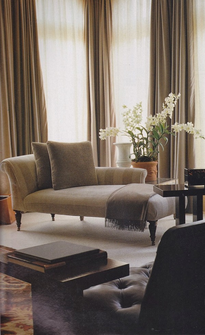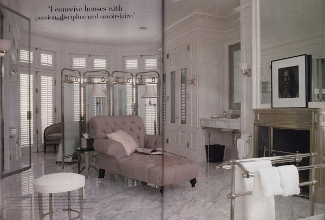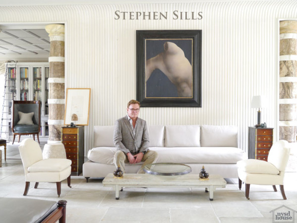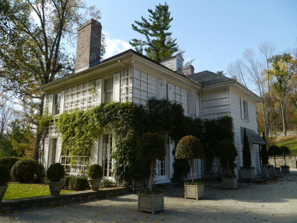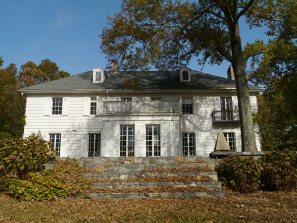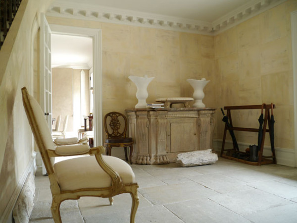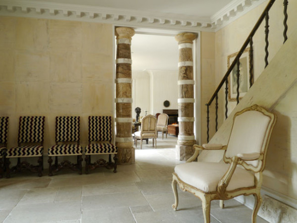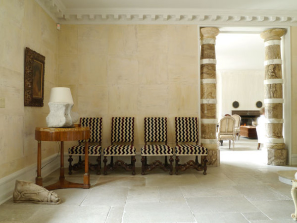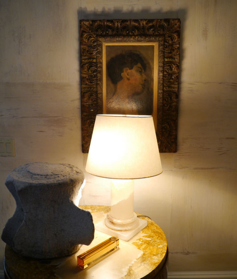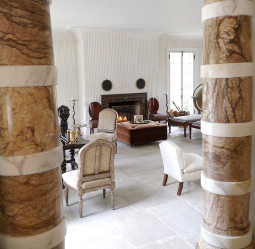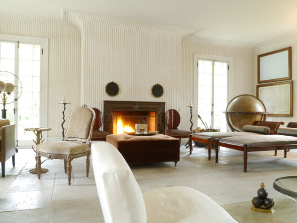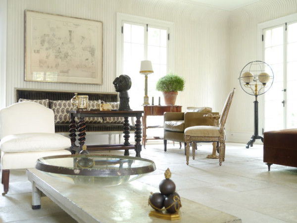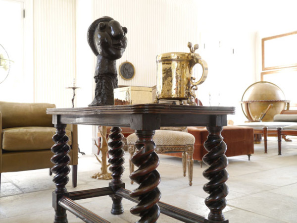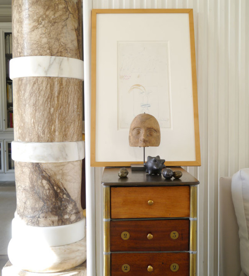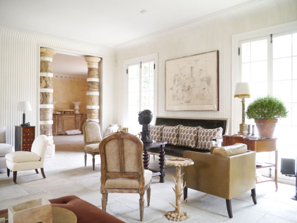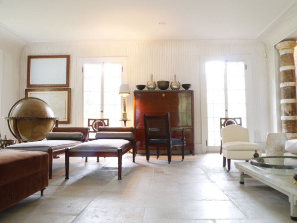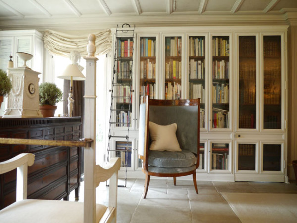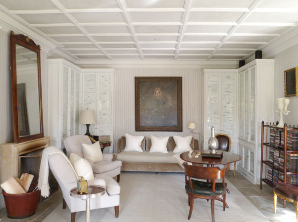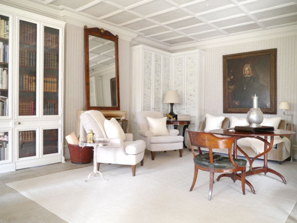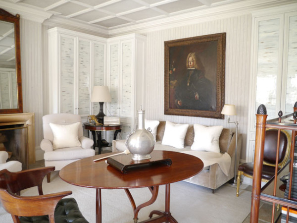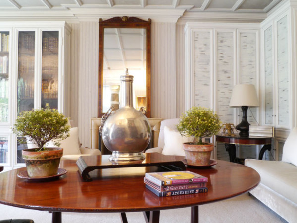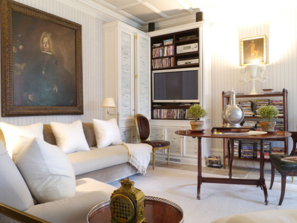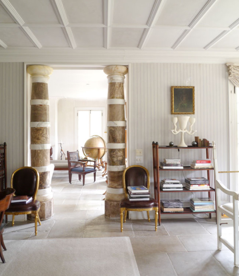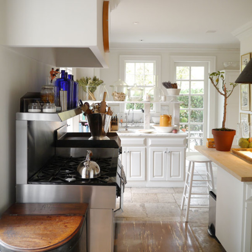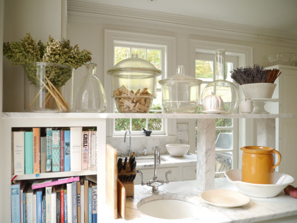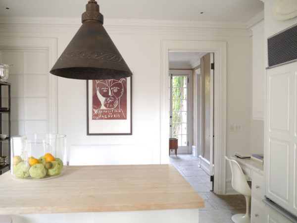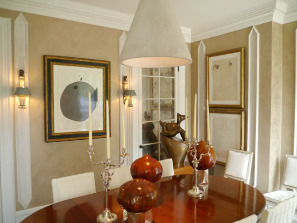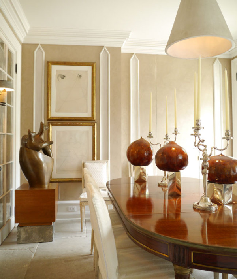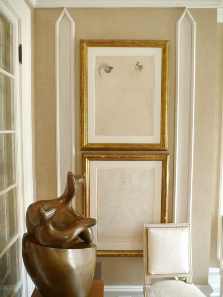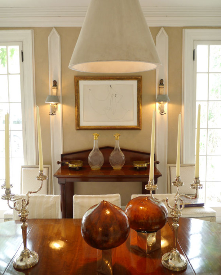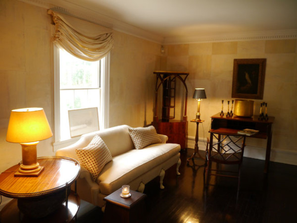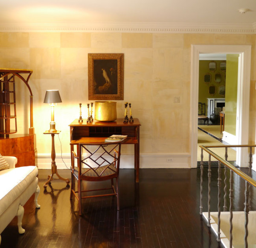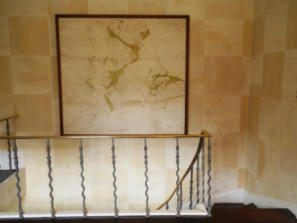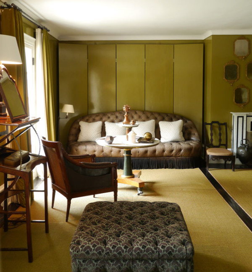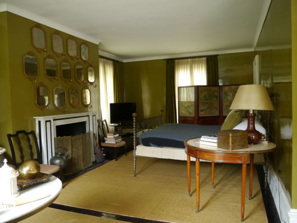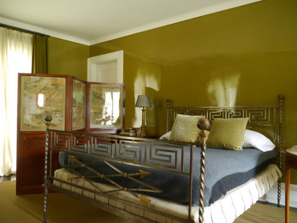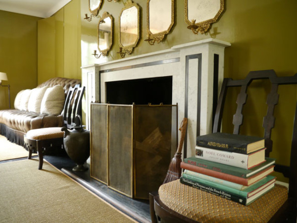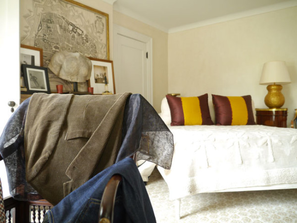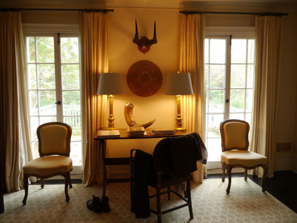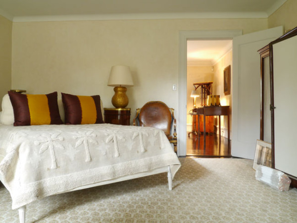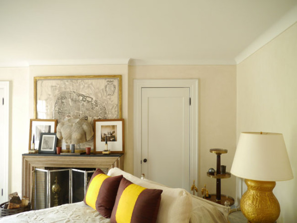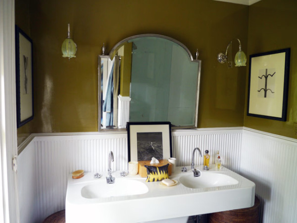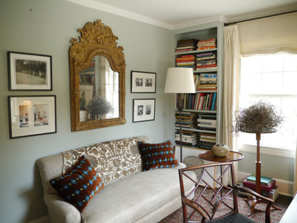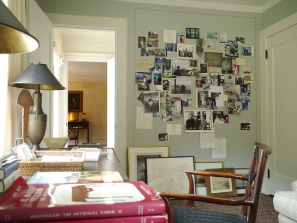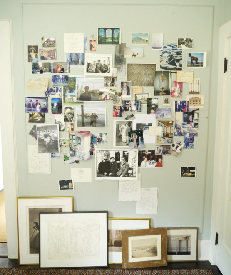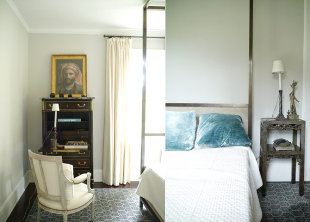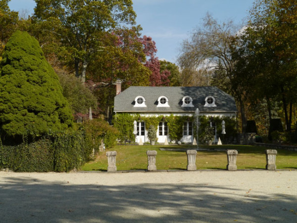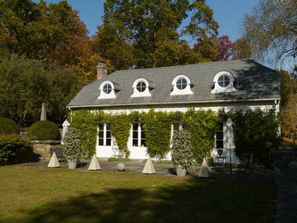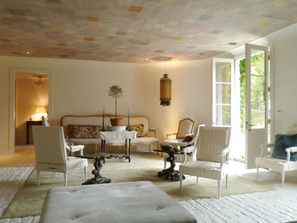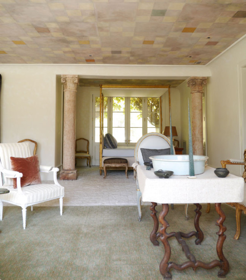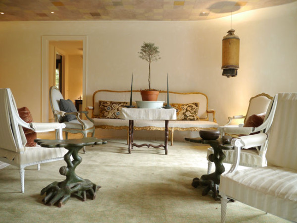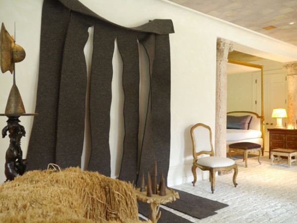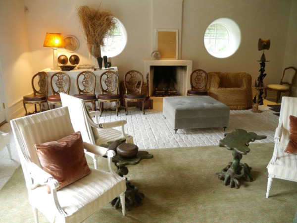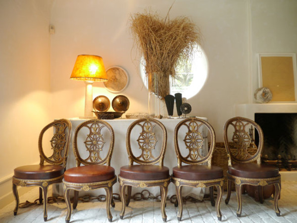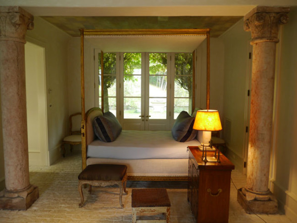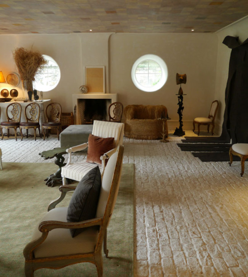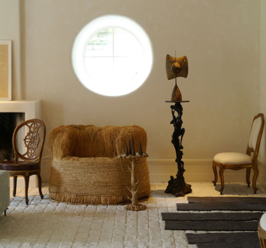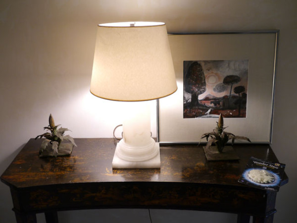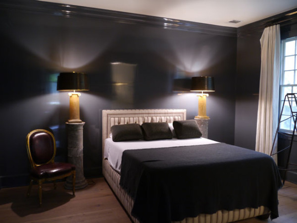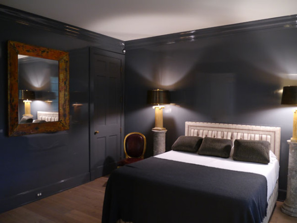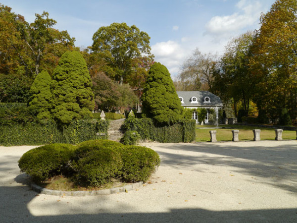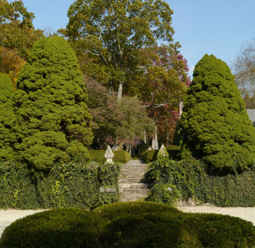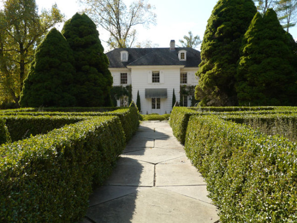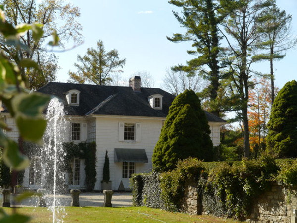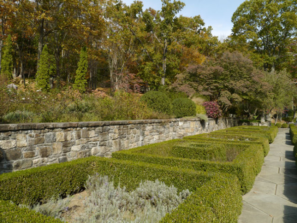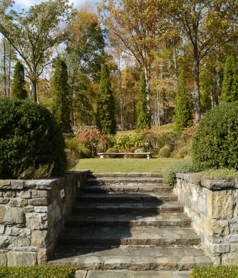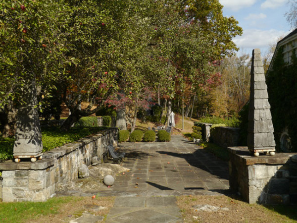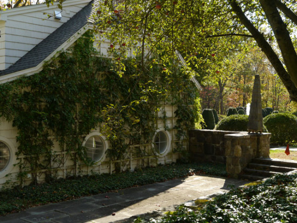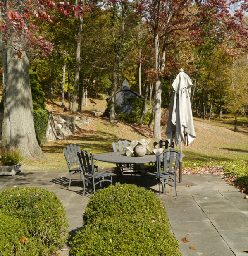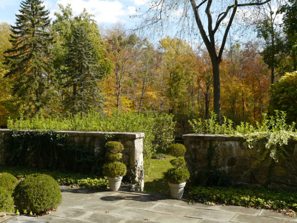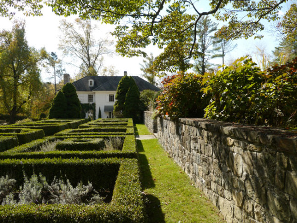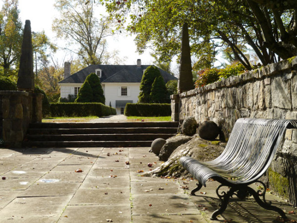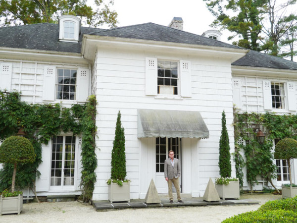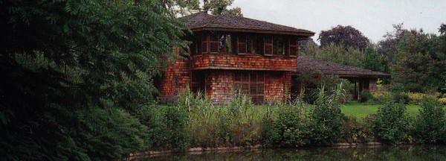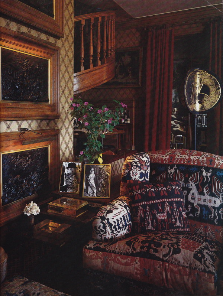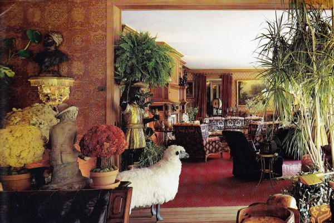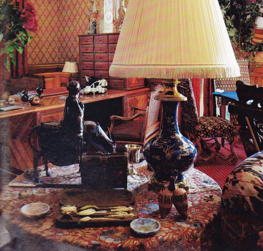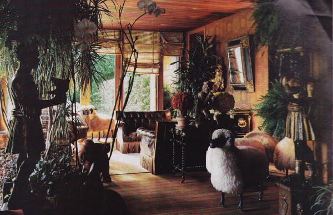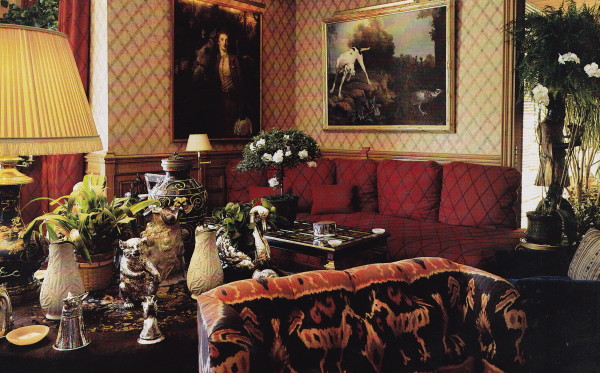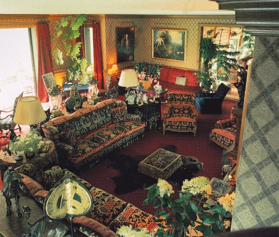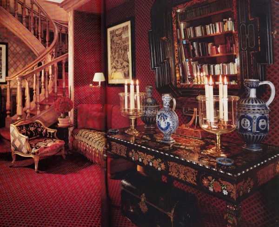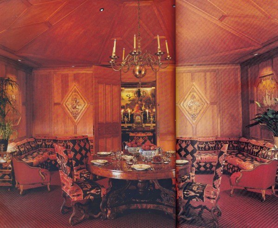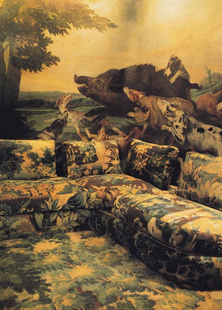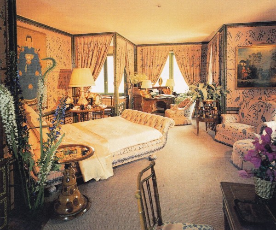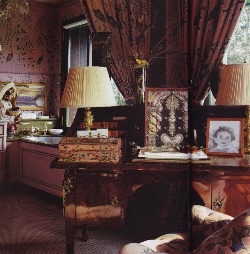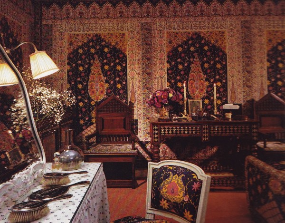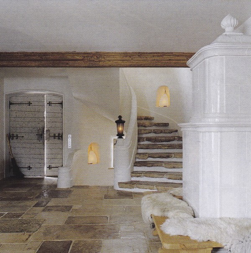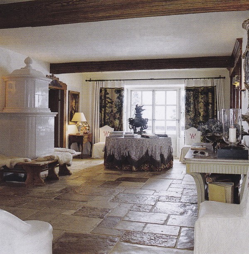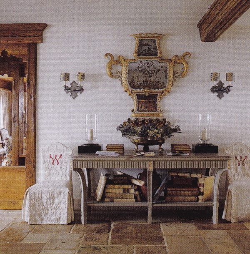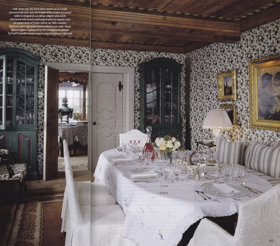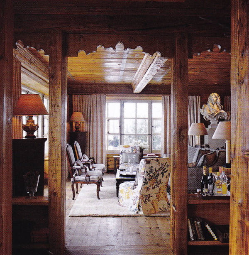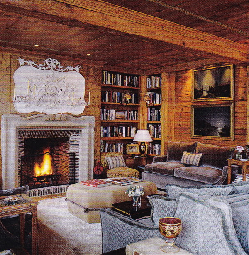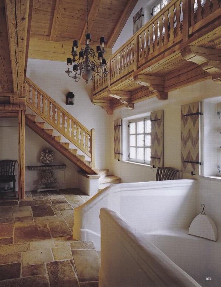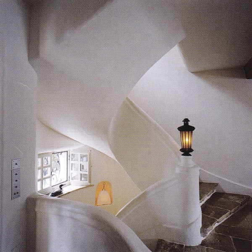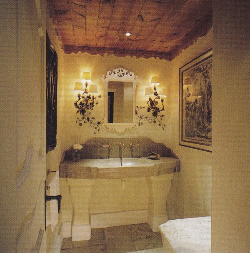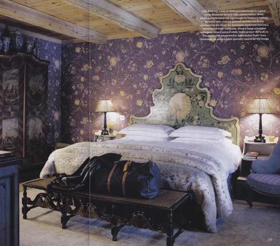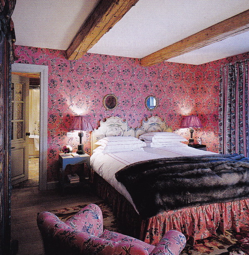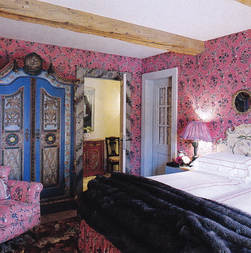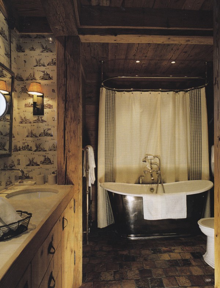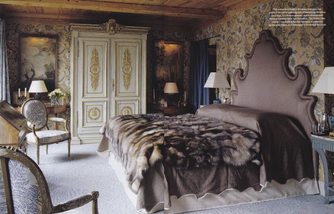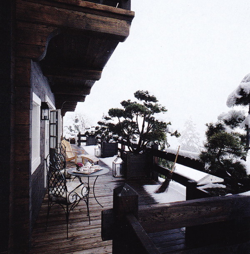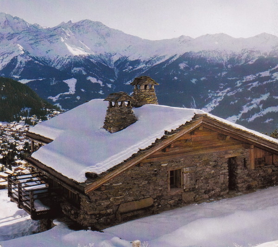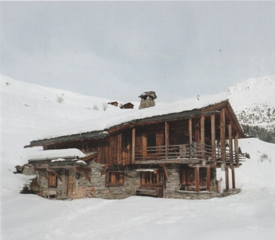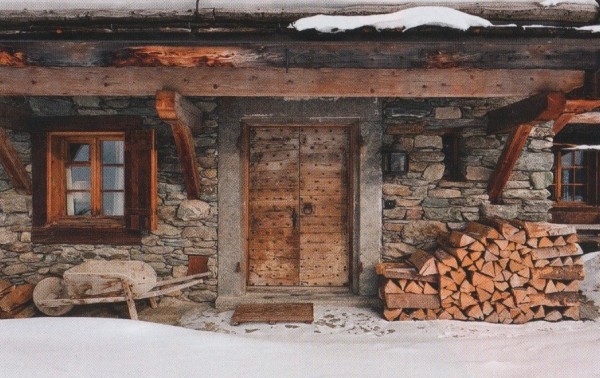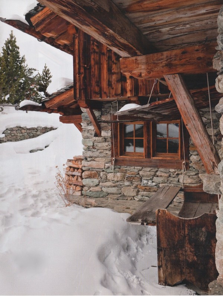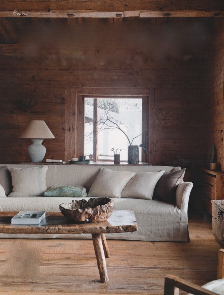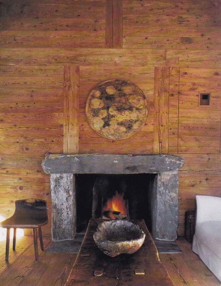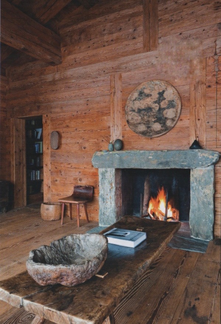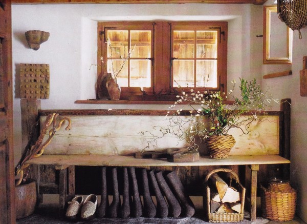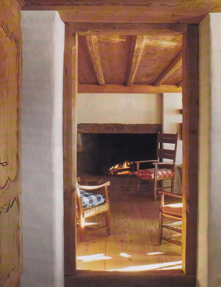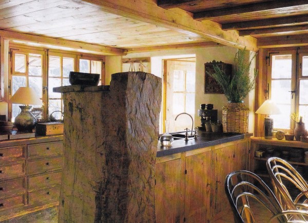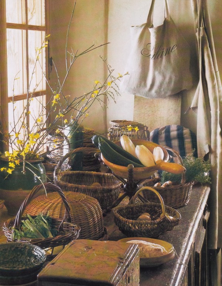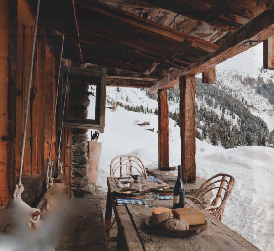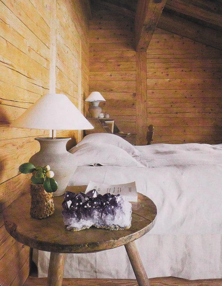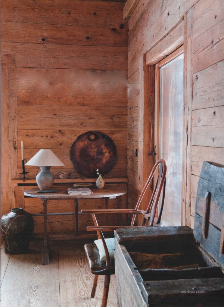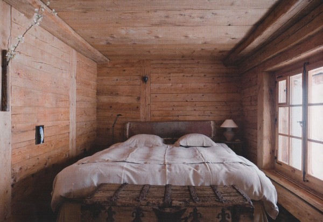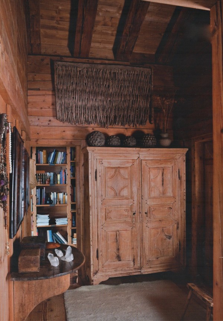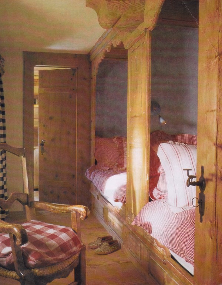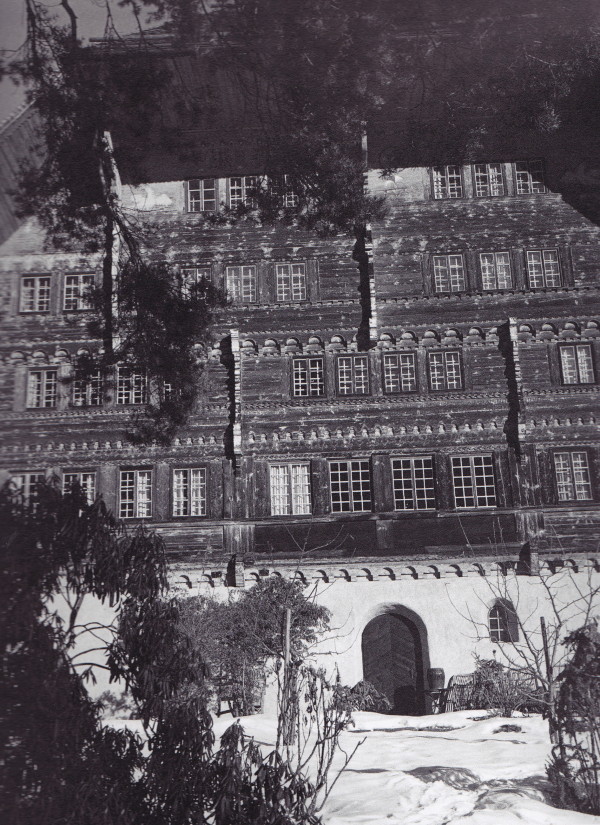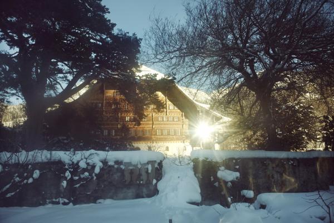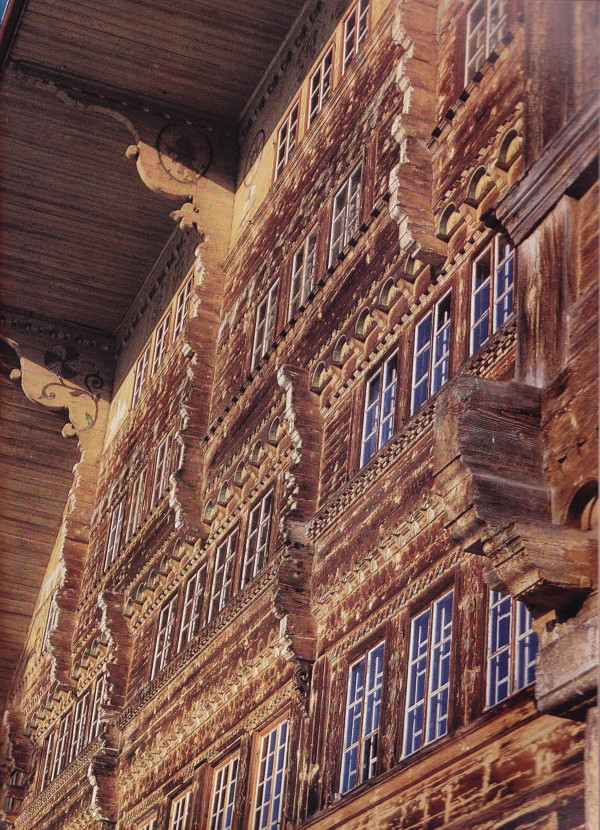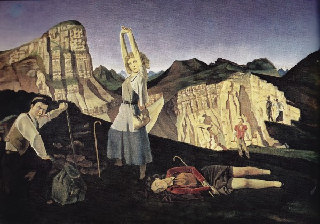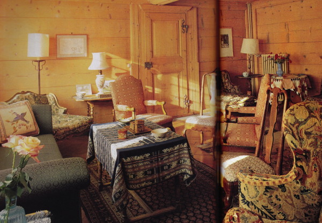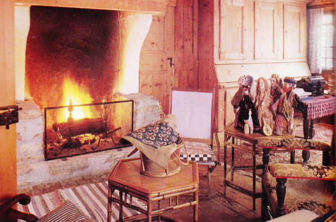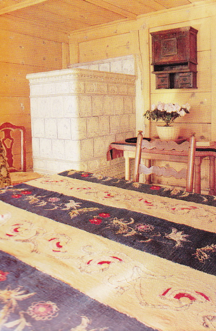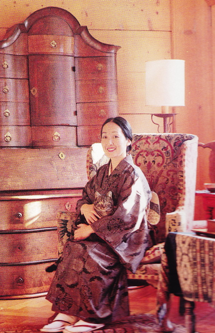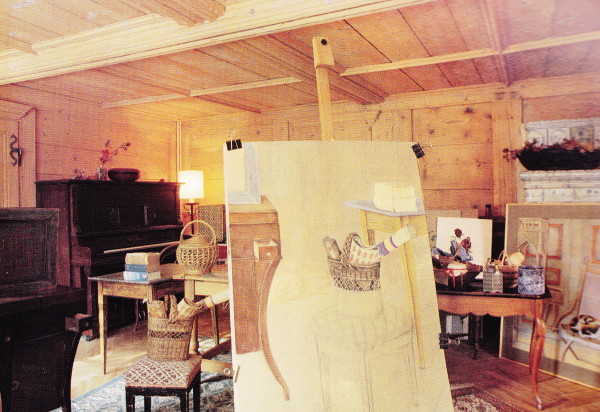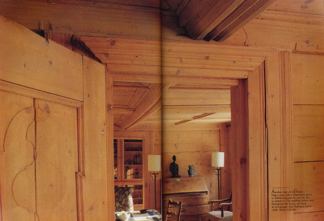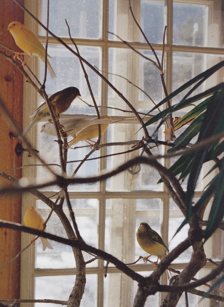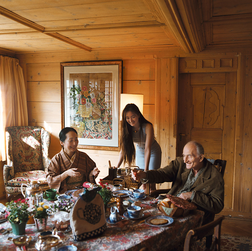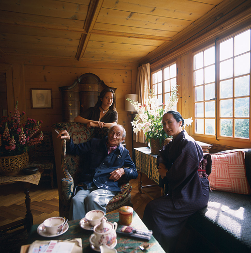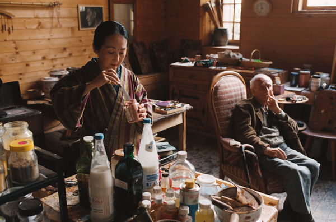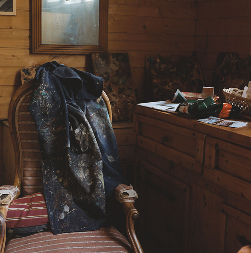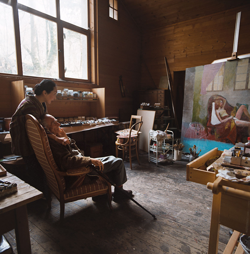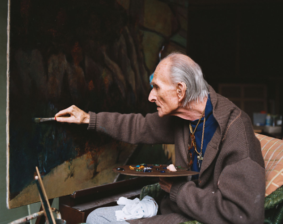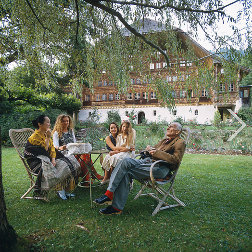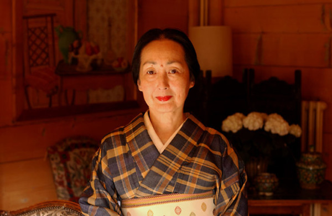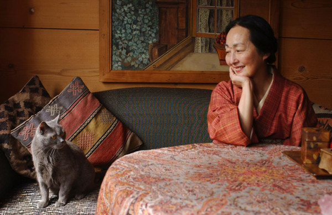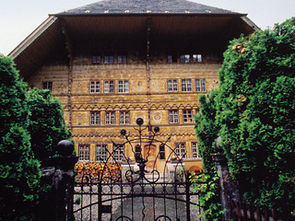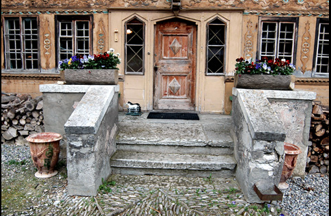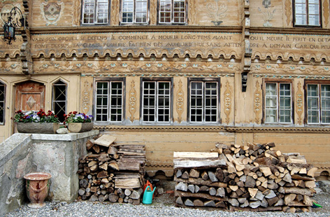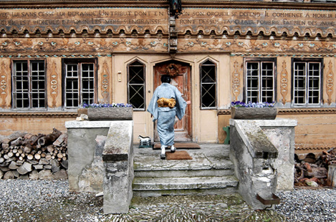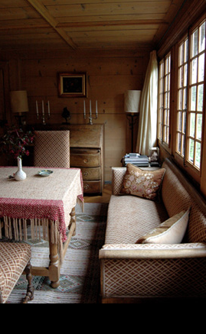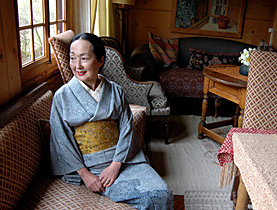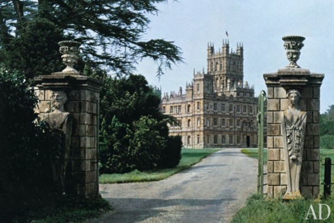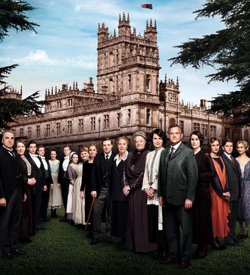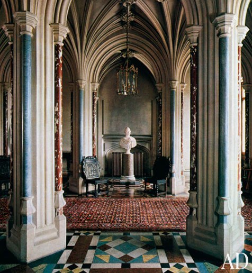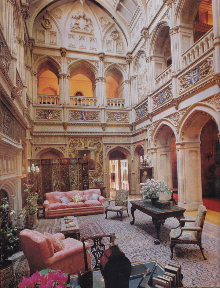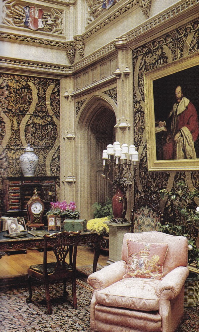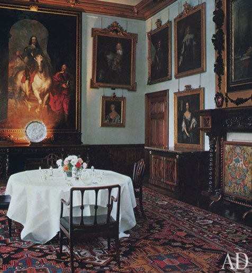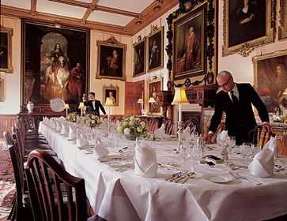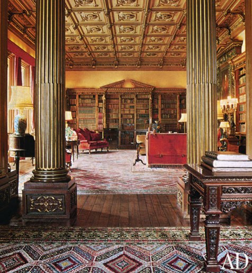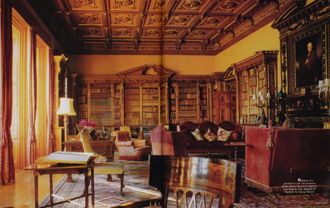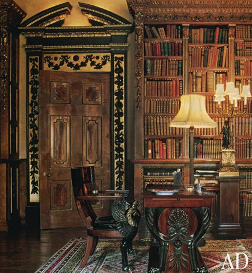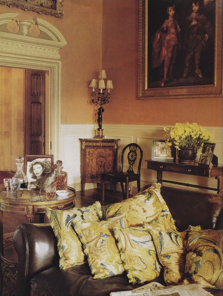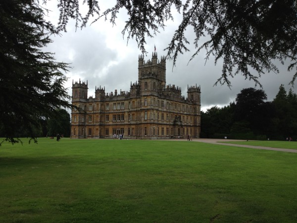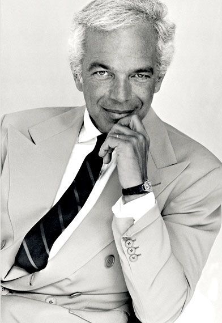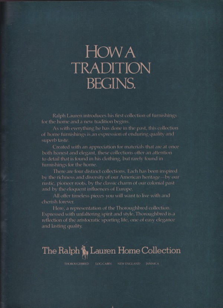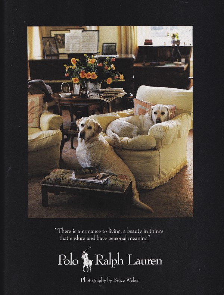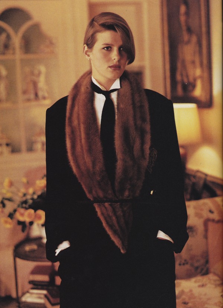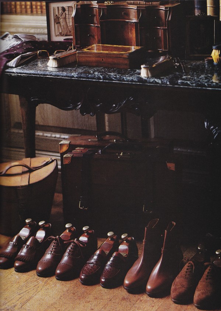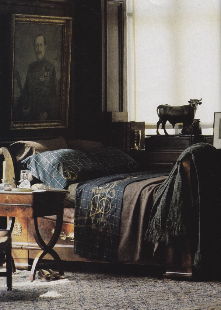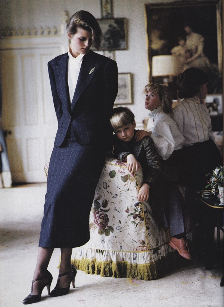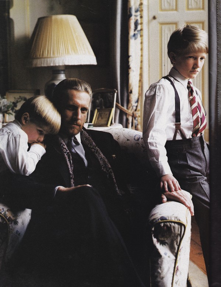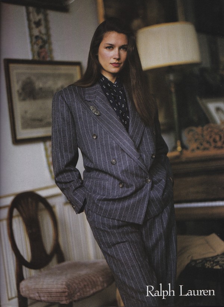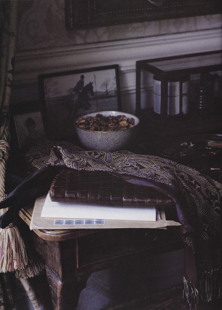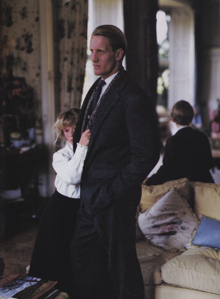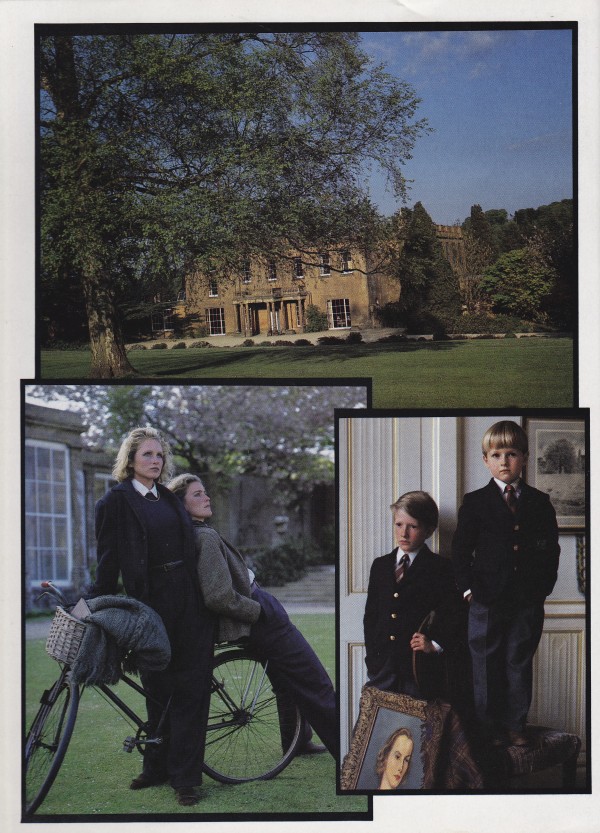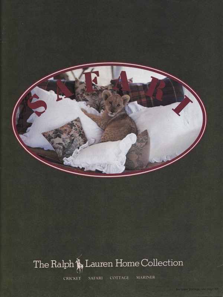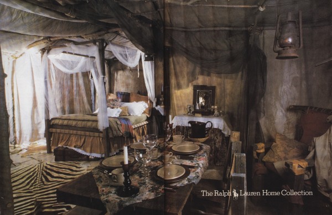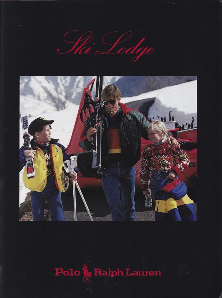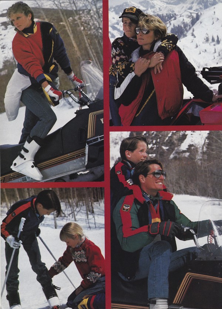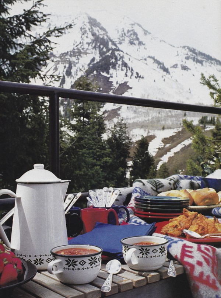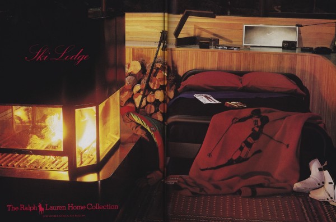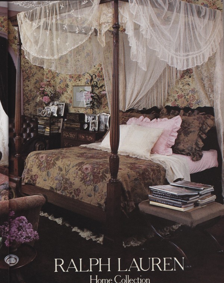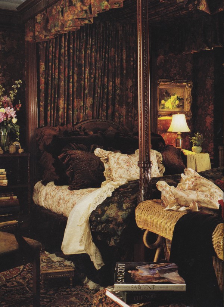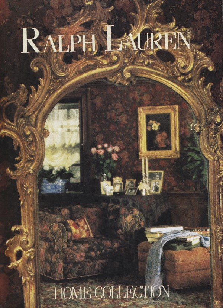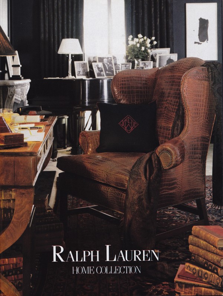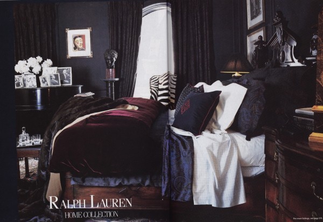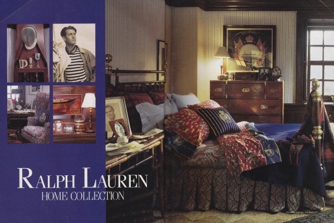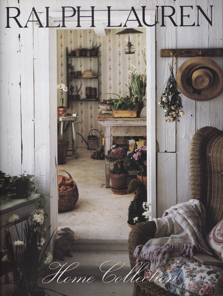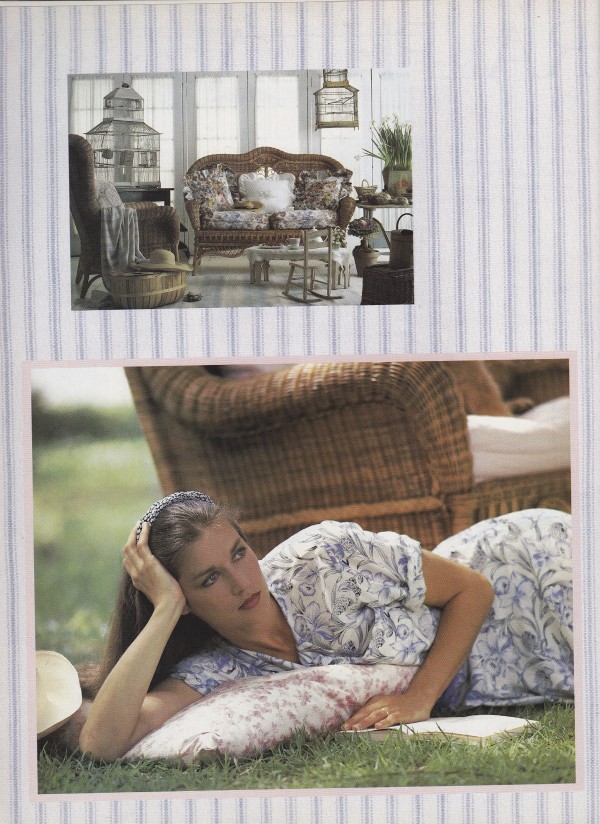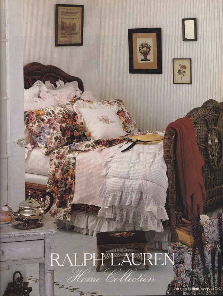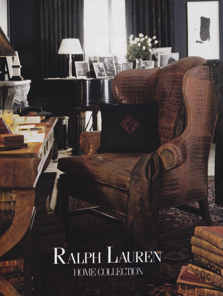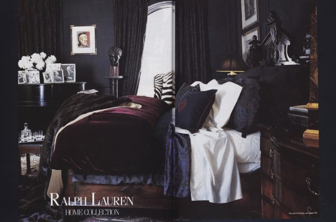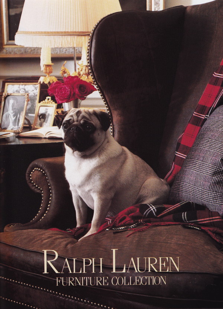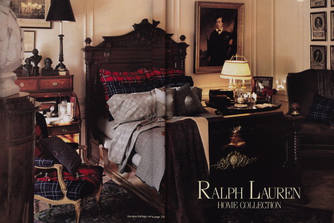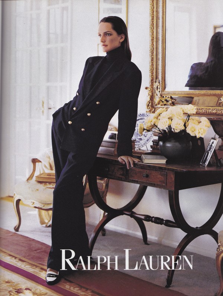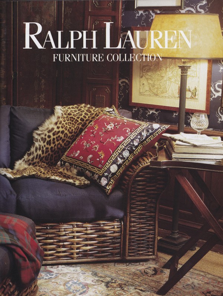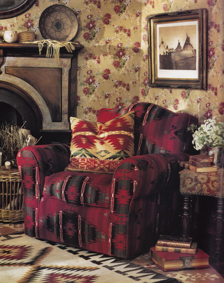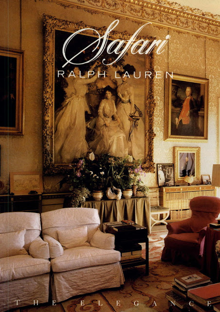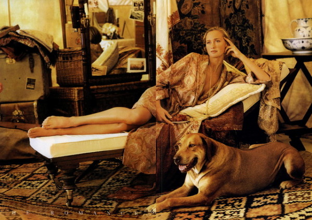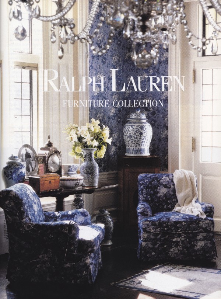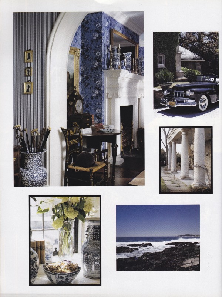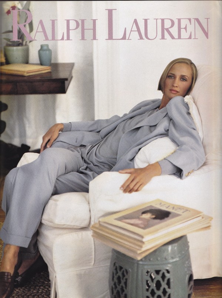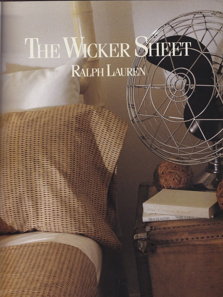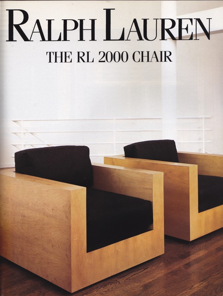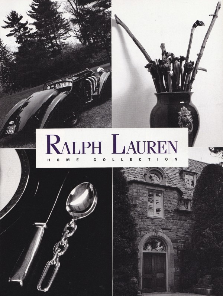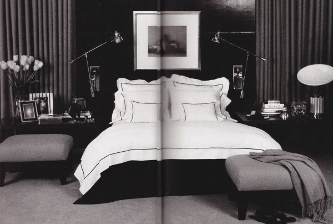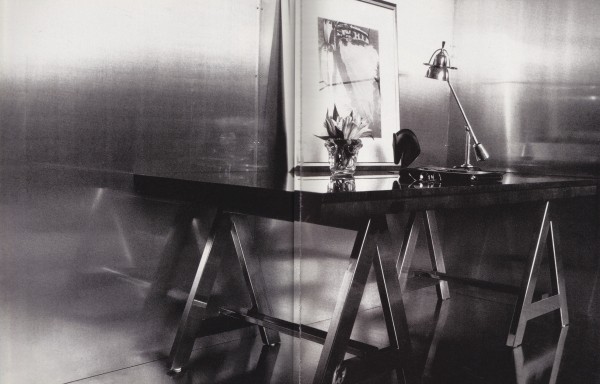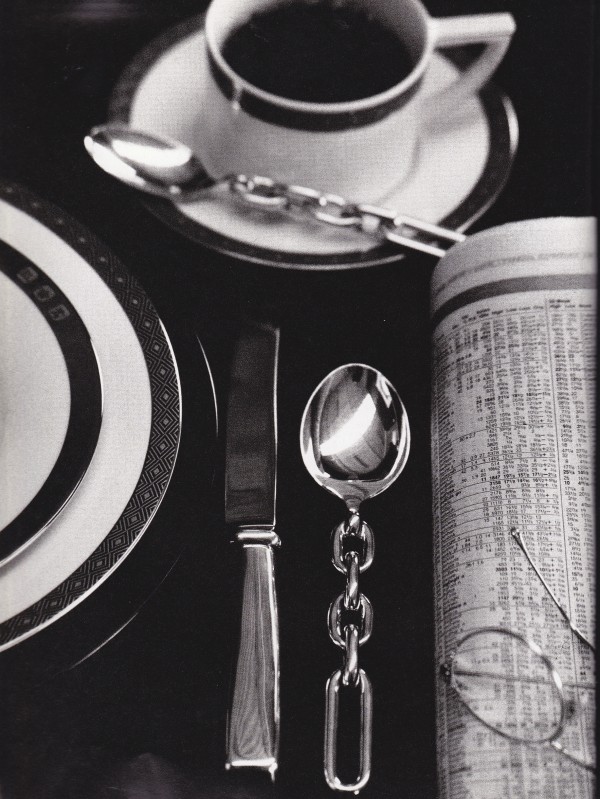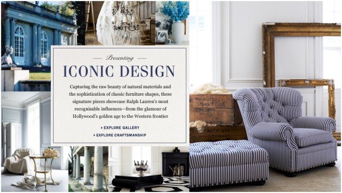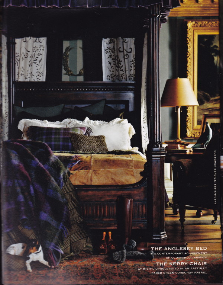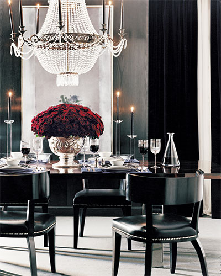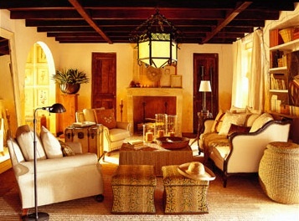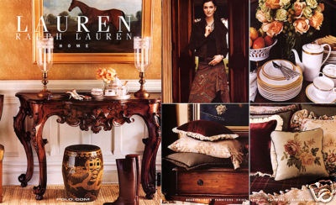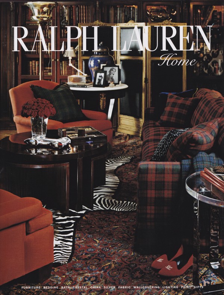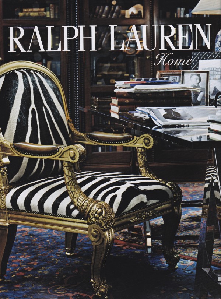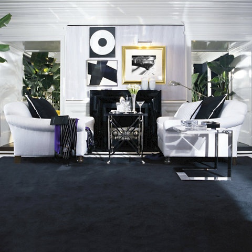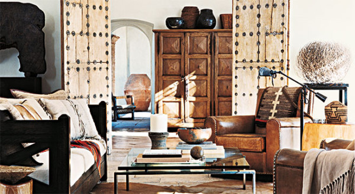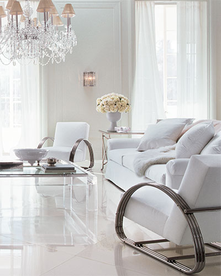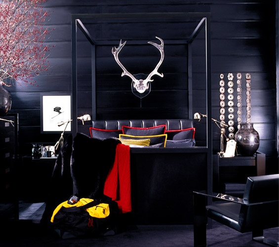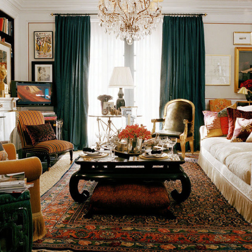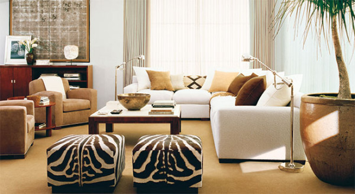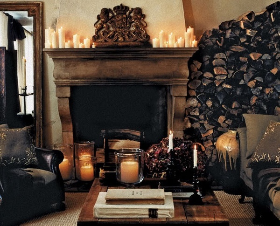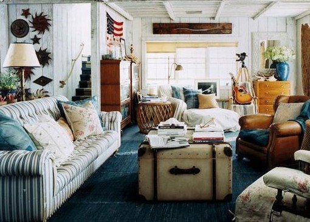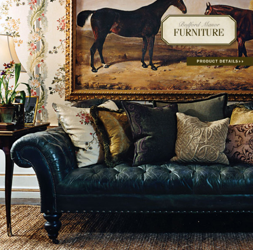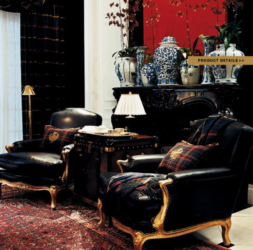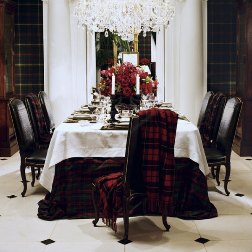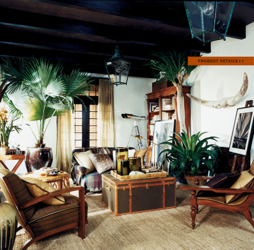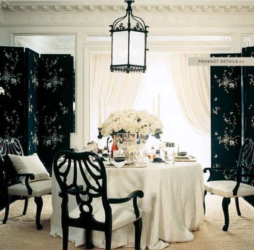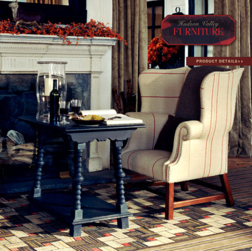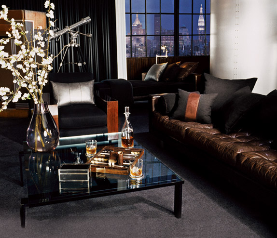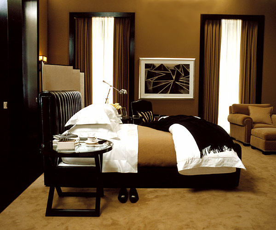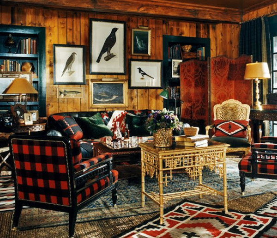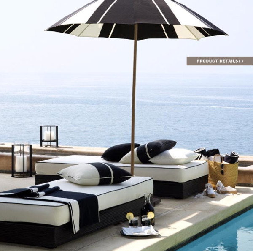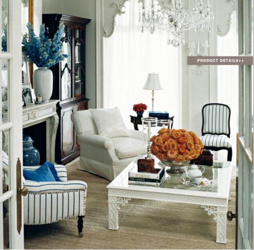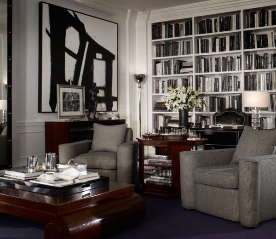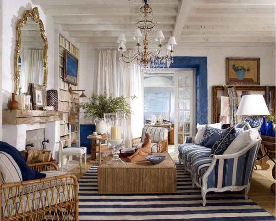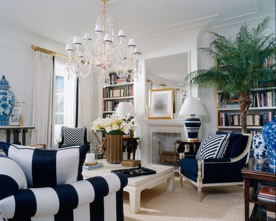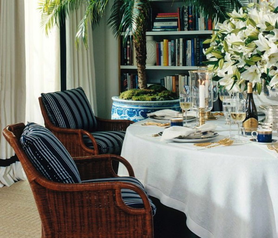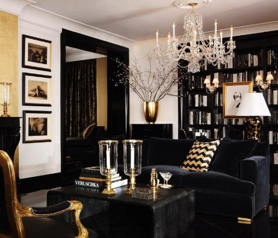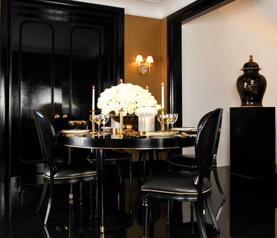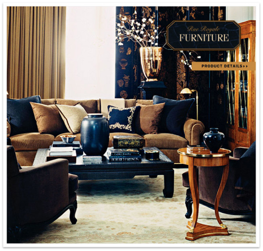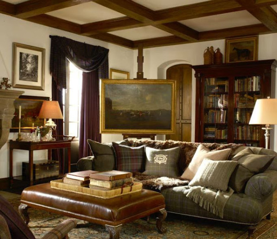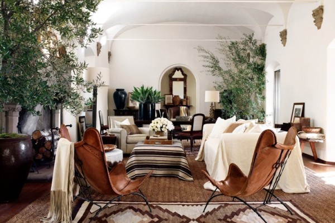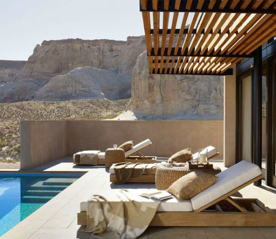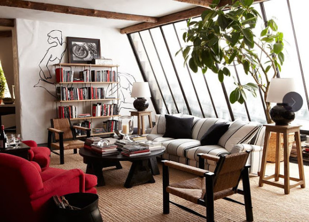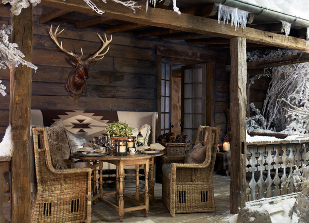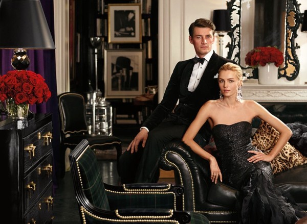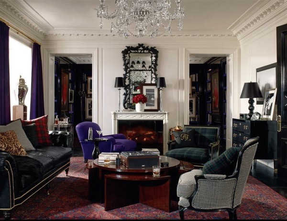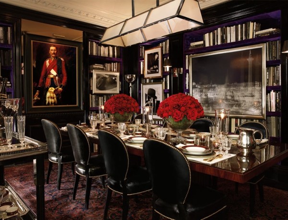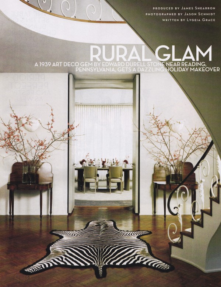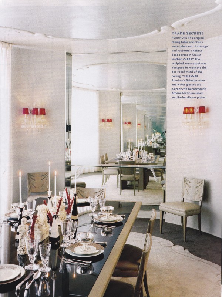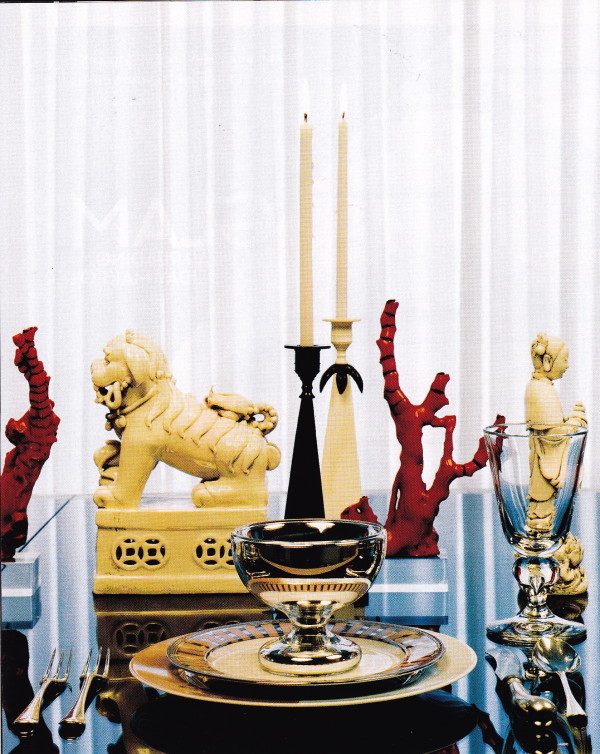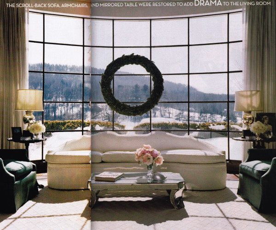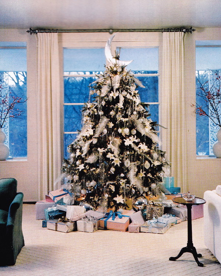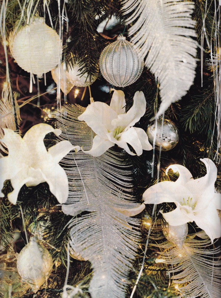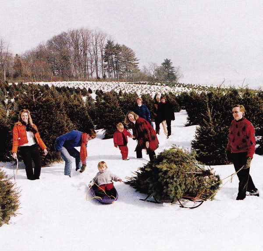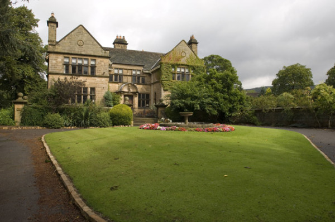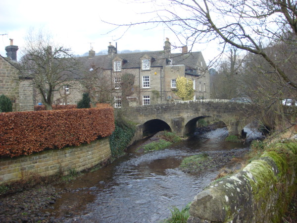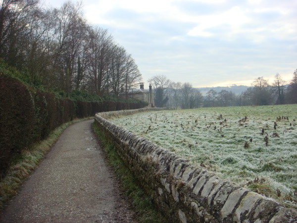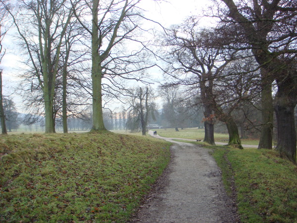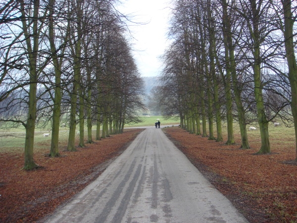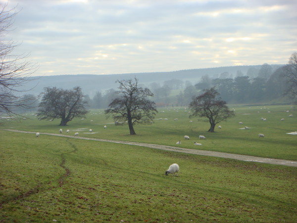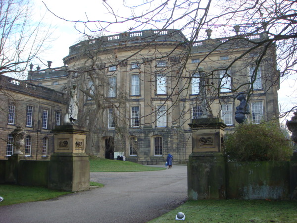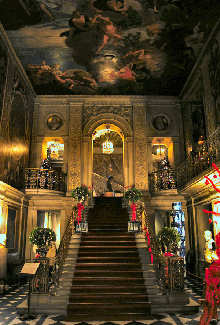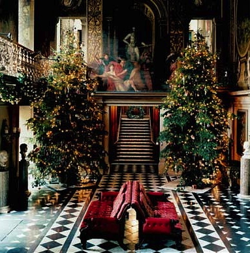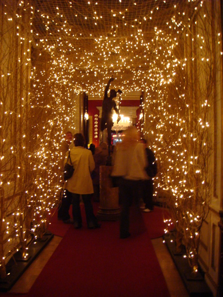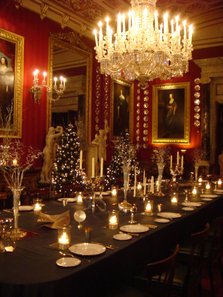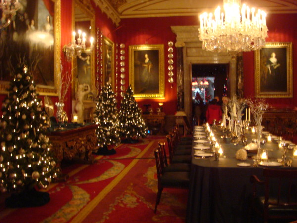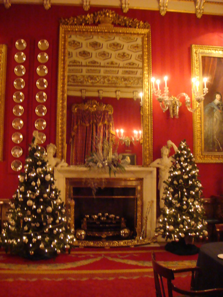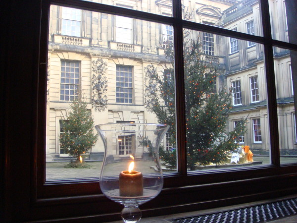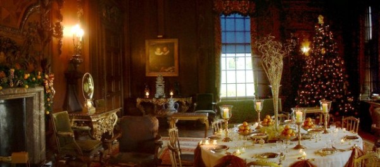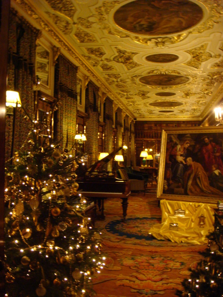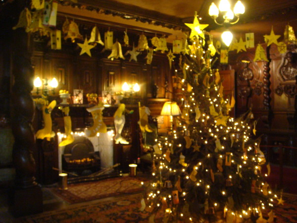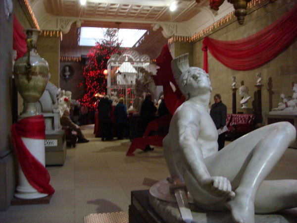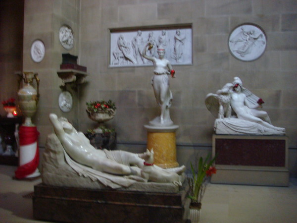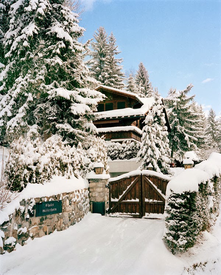
Chalet Gifferhorn, Valentino’s winter retreat in Gstaad, Switzerland. Harper’s Bazaar.
With one of the coldest winters on record I assume many of you would love nothing more than to escape to a warmer clime, perhaps St Barts or Mauritius. I, however, have my sights set on the Alps, with its fresh, crisp air and distinctive and inviting all-wood constructed chalets and their rustically elegant and pampering interiors. The rooms that follow are just the kind you want to find yourself ensconced in, après–ski — the best part of a day spent on the slopes!
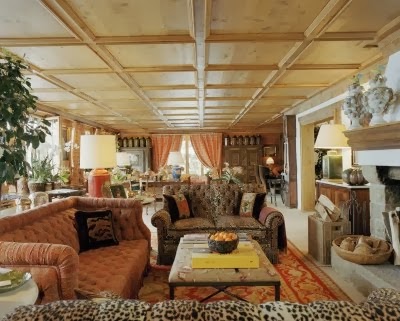
The salon in Valentino’s Chalet Gifferhorn in Gstaad. Harper’s Bazaar.
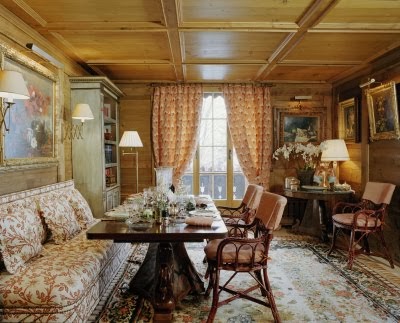
Renzo Mongiardino collaborated with Valentino on the decoration of Chalet Gifferhorn about thirty years ago, imbuing the warmly paneled rooms with Old World ambiance and luxury.
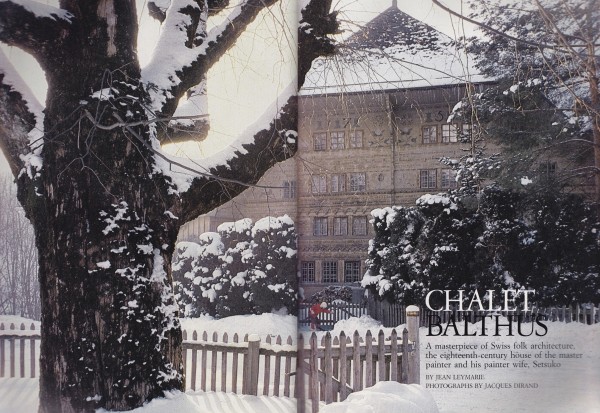
Photo by Jacques Dirand
Considered the largest wooden structure in Europe, the Grand Chalet in Rossinière, Switzerland, was built between 1752 and 1756 on behalf of Jean David Henchoz, a farmer, notary and judge who wanted to create “a house for cheese”. The cellar dictated the chalet’s dimensions: it was planned for 600 loaves of cheese in their refining stage. The ground floor was intended for commercial exchanges where merchants from Bulle, Vevey and Lyon negotiated sales and exports. In 1977 the painter Balthus, Count Balthazar Klossowski of Rola, acquired the Grand Chalet, where he lived with his wife, Setsuko – also an artist – and his daughter until his death in 2001. I will devote a future post to the Grand Chalet and Balthus’ life here as covered by House and Garden in 1987.
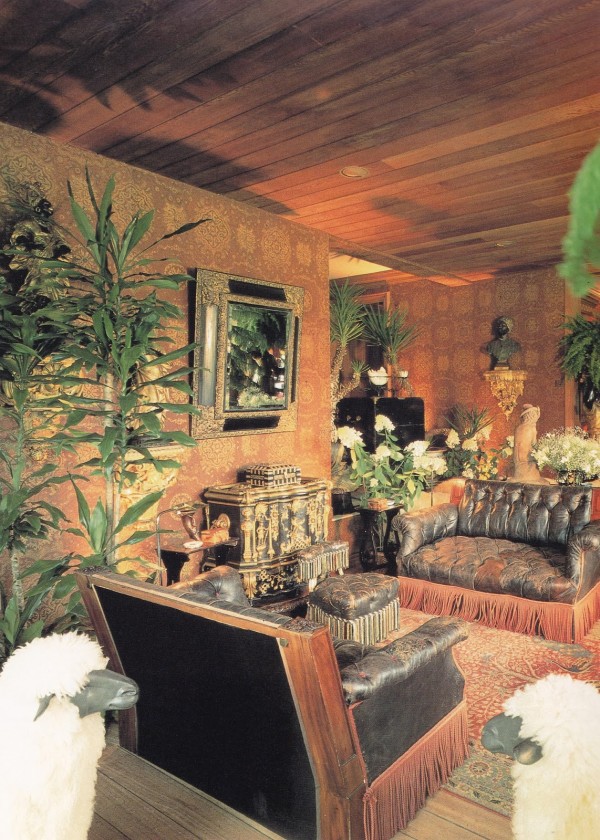
Photo by Horst
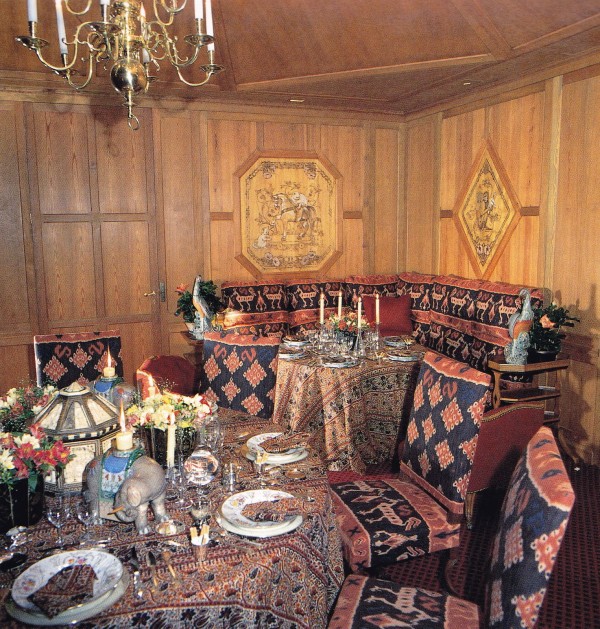
Photo by Horst
Interior designer Francois Catroux assisted Baron and Baroness de Rothschild with the decoration of their newly built Chalet de Ferrières on the property of their grand estate after they donated the chateau to the Paris government in the 1970’s. The baroness, Marie-Hélène, borrowed from the chateau’s rich collection of priceless European antiques to furnish the chalet in their imitable style, le goût Rothschild. Luxurious eclecticism informs humble wood-paneled rooms constructed with a Wrightian sensibility: a pair of shabby tufted leather Victorian sofas in a seating area of the living room are grouped around an elaborate German cast iron chest and mirror, which is hung against tooled Russian leather walls, the whole setting beneath a plain teak ceiling; and, in the dining room, a rich layering of Batik cotton drapes the tables and Indonesian shawls cover the banquettes and chairs. The paneling was moved from the children’s dining room at Sans Souci, another Rothchild chateau.
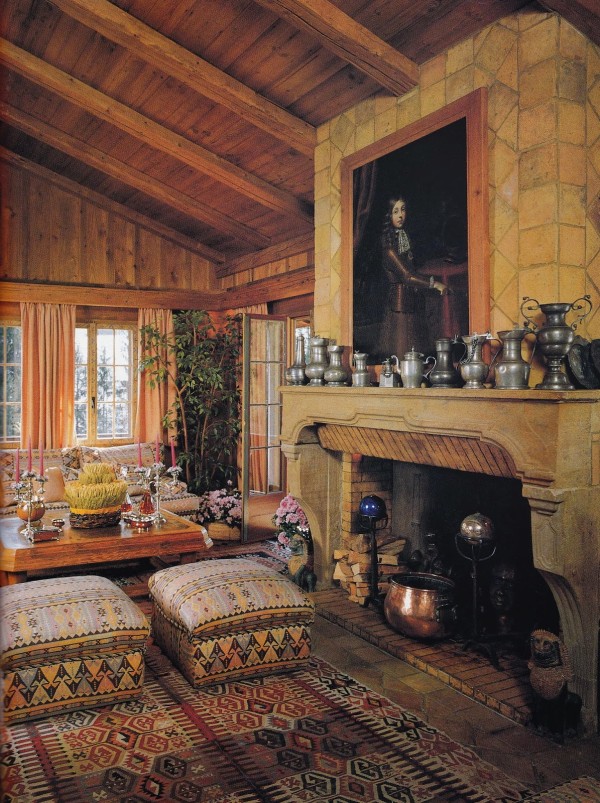
Photo by Robert Emmett Bright
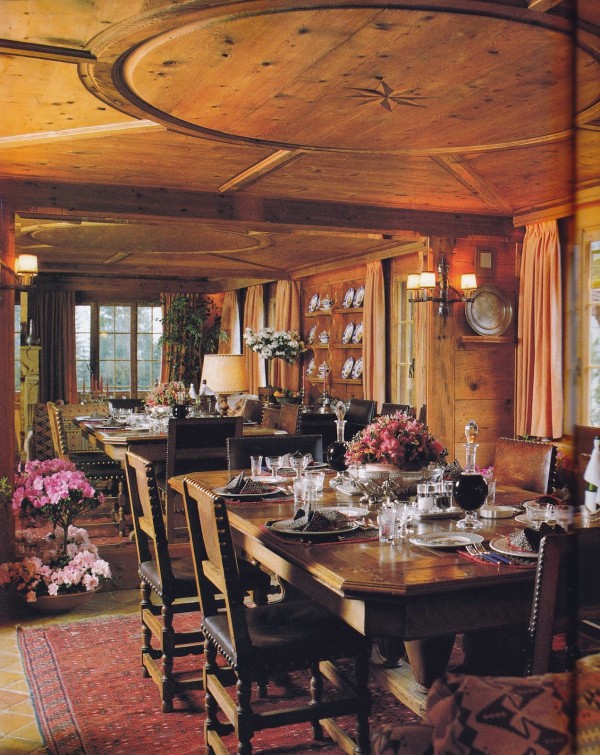
Photo by Robert Emmett Bright
In the 1980’s Prince Victor Emmanuel and his wife, princess Marina, decamped to Gstaad from Italy because, as claimant to the throne, the prince is not allowed to return to his homeland. The couple settled on Gstaad, where the family had vacationed for years, buying this chalet from an American. With the assistance of decorator Claude Reyren the chalet’s white walls were covered over with traditional paneling, transforming its rooms into a Bernese Oberland chalet, the traditionally recognized Swiss structure famous for its simplicity and comfort. In the living room a 17th-century portrait of Vittorio Amadeo II of Savoy hangs over the fireplaces, a descendant of the prince. Kilims in warm tones upholster the furniture, which compliment the mellow pine paneling and glazed terra-cotta floors, so popular at the time. The dining room was extended to create two adjacent rooms, furnished with sturdy antique pine furniture, plate racks for the family’s Ginori porcelain, and tables set with 19th-century silver bearing the family’s crest.
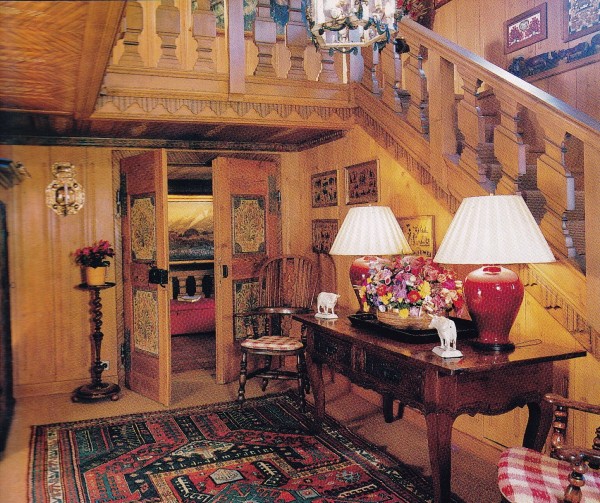
Photo by Marianne Haas
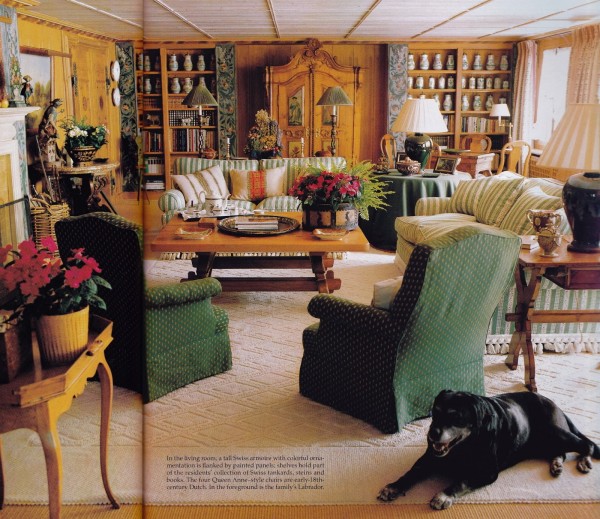
Photo by Marianne Haas
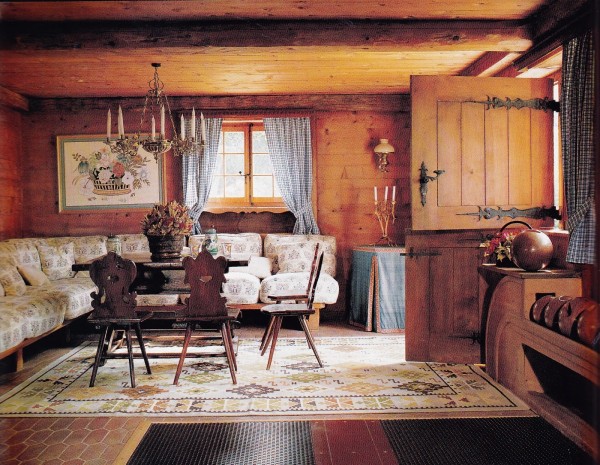
Photo by Marianne Haas
This chalet in Gstaad decorated in the early nineties by Alain Demachy is evocative of everyone’s vision of the traditional Swiss chalet, with its mellow pine paneled walls and stenciled doors and cabinets. The entrance hall staircase features bold balustrades and grainlike trim on the stairs and door panels set with Swiss stenciled patterns. In the living room a Swiss armoire with painted ornamentation is flanked by a pair of display shelves, each framed by a pair of painted panels, holding a collection of Swiss tankards, steins and books. In the basement is a room called the stuebli, or parlor, which is utilized for informal entertaining. Grouped around a rustic table are a set of painted Swiss chairs. The framed Swiss still life is from the 19th-century.
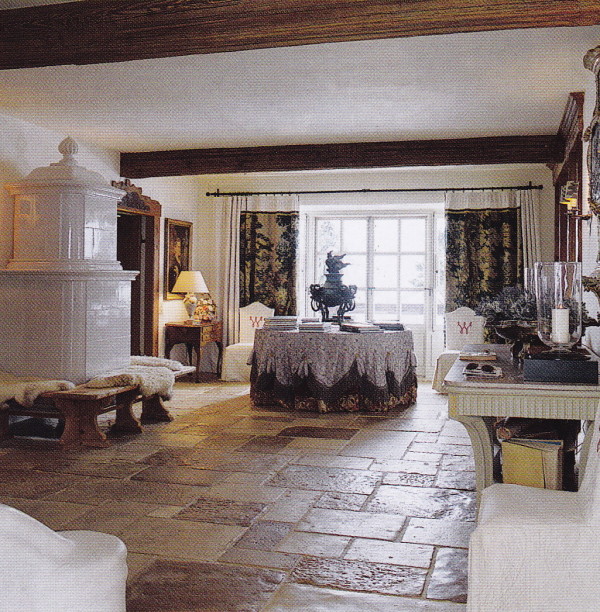
Photo by Fritz von der Schulenburg
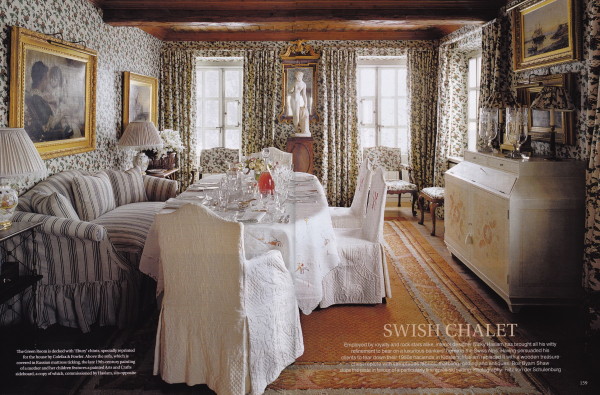
Photo by Fritz von der Schulenburg
For clients in Klosteres, Switzerland, Nicky Haslam gave them his unique brand of understated “jet-set chic”, where luxury lies in the details and obvious exclusivity. At one end of the long entrance hall a round table is draped in a scallop-edged tablecloth encrusted with beads and looped with fur tippets over an undercloth of Tudor velvet; and a pine bench draped with sheepskin wraps a white Austrian stove. In the “Green Room”, used for intimate dining, whimsical elegance is layered beneath a heavy traditional pine ceiling. I will revisit these deliciously exuberant rooms by Haslam in an upcoming post as a follow-up to “Fresca Alpina”.
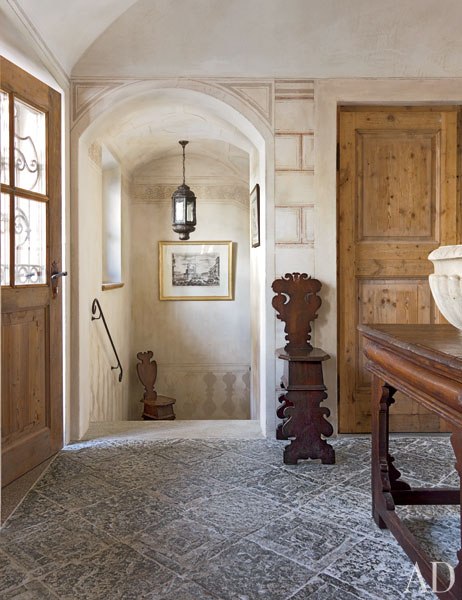
Photo by Oberto Gili
Studio Peregalli incorporated 17th-century Italian furnishings on the stone-paved entrance hall of a chalet in St. Moritz, Switzerland.
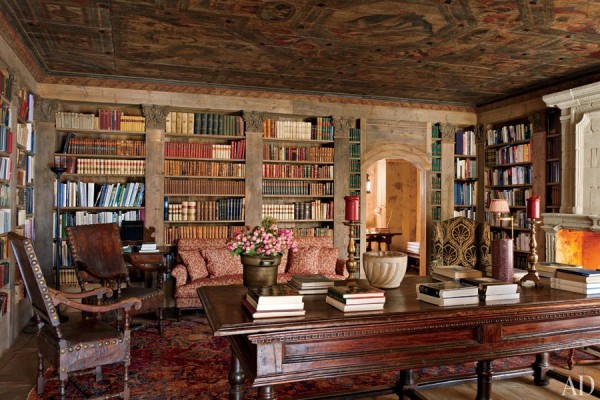
Photo by Oberto Gili
Old World luxury informs this pine-paneled living room/library in St. Moritz, filled with 16th-and-17th-century Italian furniture by Studio Peregalli.
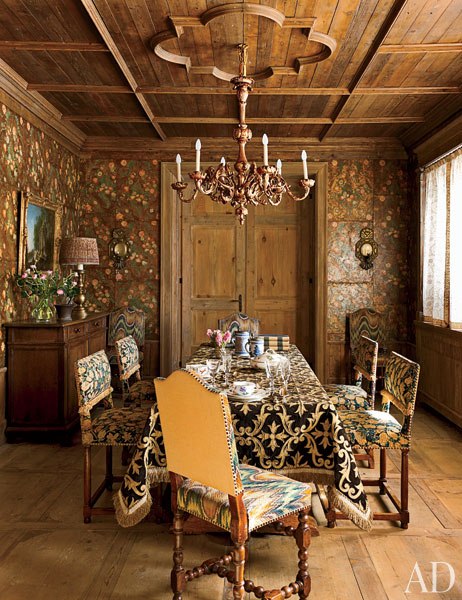
Photo by Oberto Gili
Old World ambiance continues into the dining room, which is sheathed in 19th-century painted leather. Studio Peregalli designed the woodwork.
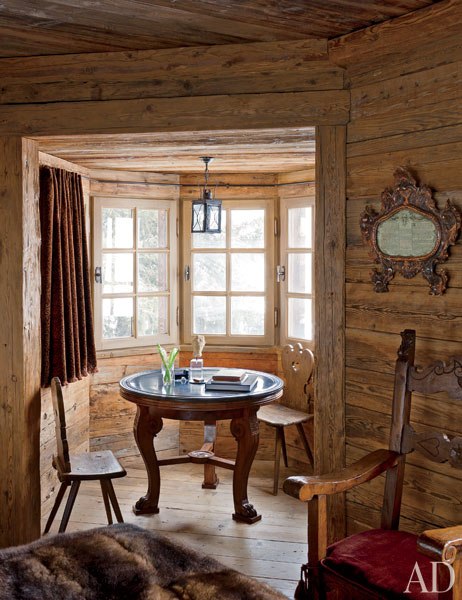
Photo by Oberto Gili
In the same chalet a cozy alcove in a pine-paneled bedroom is the perfect spot to take in the snow-capped alps while reading or writing with a piping hot cup of Swiss cocoa.
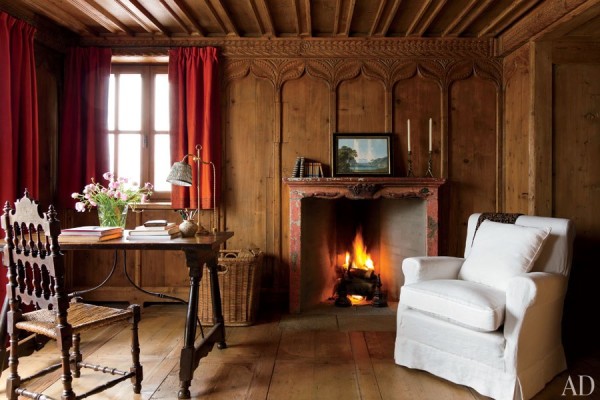
Photo by Oberto Gili
In the second master bedroom the passage of time appears to have stood still.
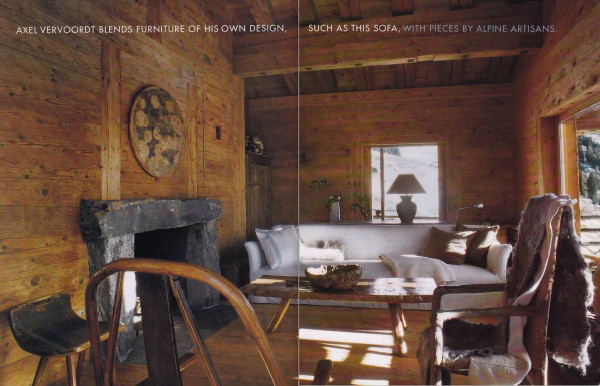
Photo by Jacques Dirand
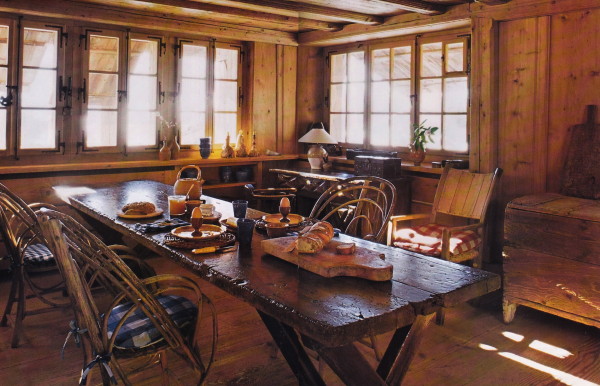
Photo by Jacques Dirand
Perhaps the most desirable of these chalets is the one May and Axel Vervoordt designed for themselves in Verbier, Switzerland. Constructed simply of wood, free of decorative carving, the rustic minimal interiors allow the materials and the art of the hand-crafted shine through. In an area known for its top quality skiing and glamorous nightlife the Vervoordt’s were more interested in nature and the utilization and re-use of the old in favor of glitz. Case in point, an old table top hangs above the fireplace mantel in the living room, which is constructed of three large raw stone blocks. Other nods to the past are presented with a Welsh 19th-century child’s chair, a low 18th-century table with a Montagnard top, and a Chinese burr wood vessel. Behind the deep white sofa of Vervoordt’s design is a 16th-century Khmer terra-cotta vase as lamp. In the dining room a rustic 18th-century table is surrounded by chestnut chairs designed by Vervoordt. These rooms are like a meal prepared simply but with the freshest ingredients available: full of taste and depth.
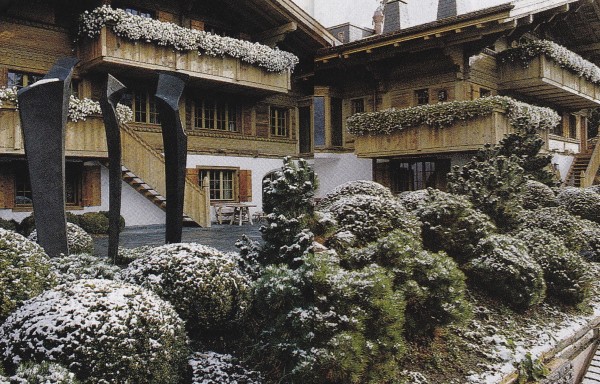
Photo by Guillaume de Laurier.
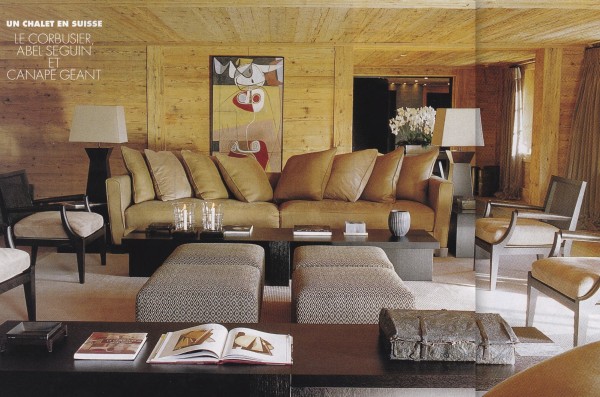
Photo by Guillaume de Laurier
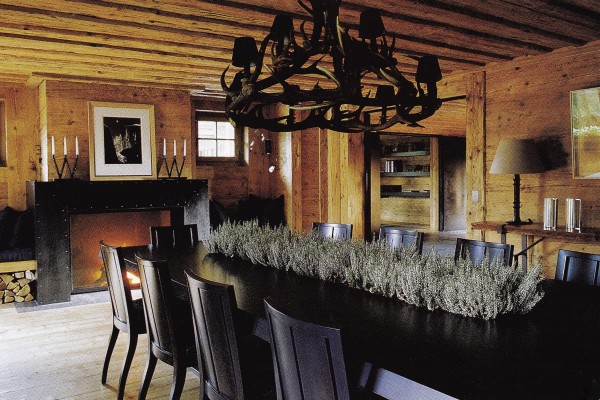
Photo by Guillaume de Laurier
For a chalet in the Bernese Oberland high above Bern, Switzerland, client’s engaged engineer/architect Herbert Gnägi and Swiss based interior designer Federica Palacios to conjure a “nouvelle structure embracing a love for noble materials”. The result is a pared-down rustic aesthetic utilizing time-honored pine for paneling and minimal over-scaled furniture in a limited palette of honey and black floating in expansive spaces. With a nod to Jean-Michel Frank these rooms also hint of Christian Liagre. Though understated they are supremely luxurious and comfortable. I will delve deeper into this house, and a few others designed by Palacios, in an upcoming post.
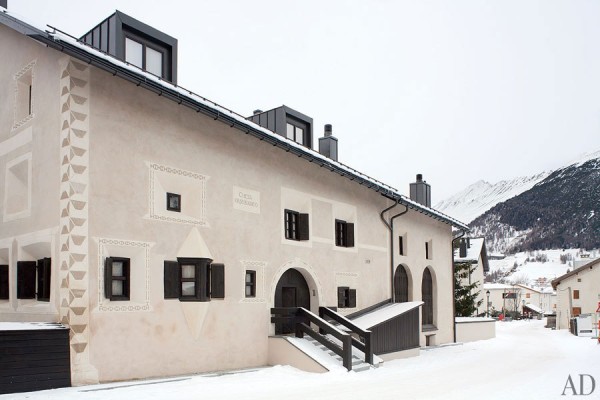
Photo by Roger Davies
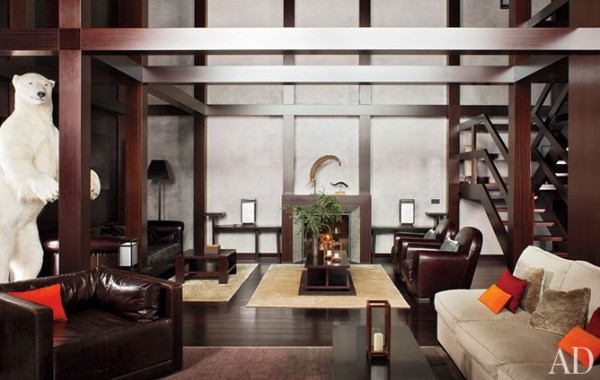
Photo by Roger Davies
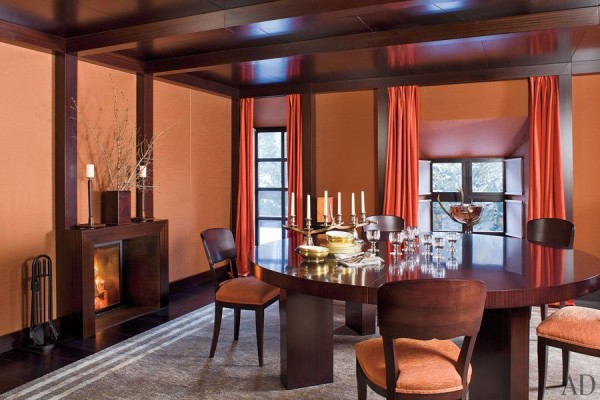
Photo by Roger Davies
Armani reinvented the traditional chalet by converting his 17th-century barn in St Moritz into a minimalist luxury retreat bearing his preference for understated luxury with a nod to Asia. The exterior of the structure was treated with traditional scratch-work decoration known as sgraffito in a subdued, almost modern, hue resembling powdered stone. The living room had been the central space of the original barn, the walls of which Armani had sheathed in a plaster treatment resembling limestone framed by mahogany beams. All the furniture is from Armani Casa. Armani selected a cinnabar color for its warmth in the dining room, where mahogany beams continue to create grid-like patterns on the walls and ceiling. The spare luxury feels very much like a modern ski resort, devoid of personal bibelots or Alpine whimsy.
I will continue our tour of the Alpine region with a stop at the 17th-century chalet of the late artist Balthus in my next post.
Reading List: Architectural Digest Visits: Baron and Baroness Guy de Rothschild, April 1987, with photography by Marianne Haas; Baroness Marie-Hélène de Rothschild (1978) from Horst Interiors by Barbara Plumb; Chalet Balthus by Jean Leymarie for House & Garden, December 1987, with photography by Jacques Dirand; Klosters Comfort by J. Fairchild for House & Garden, February 1988, with photography by Christopher Simon Sykes and Fritz von der Schulenburg; Royal Heritage at Chalet Santana by Peter Lauritzen, Architectural Digest, February 1991, with photography by Robert Emmett Bright; A Swiss Accord by Michael Peppiatt, Architectural Digest, January 1993, with photography by Marianne Haas; Mountain High by Mitchell Owens for Architectural Digest (on-line), with photography by Roger Davies.





