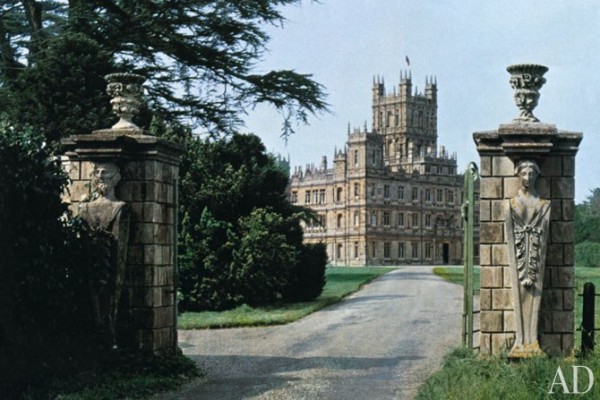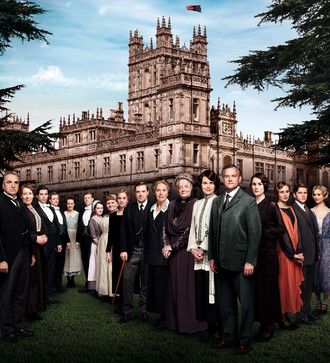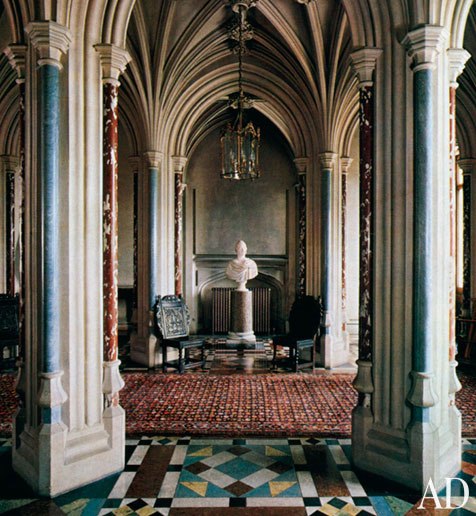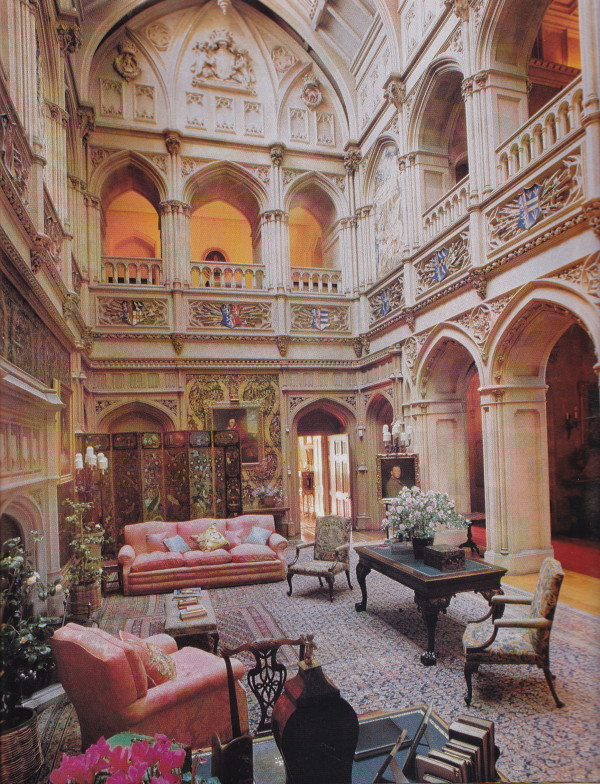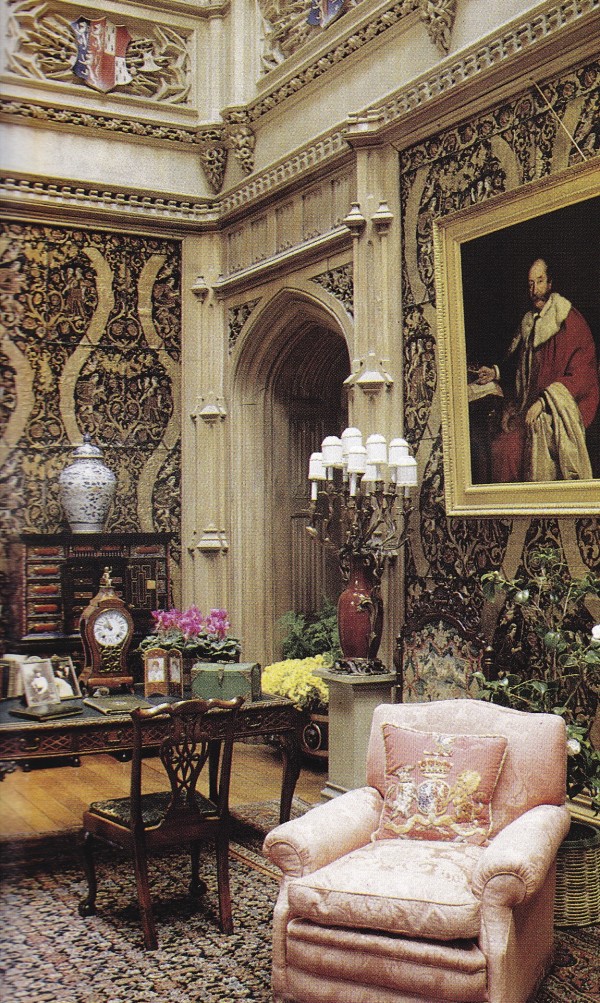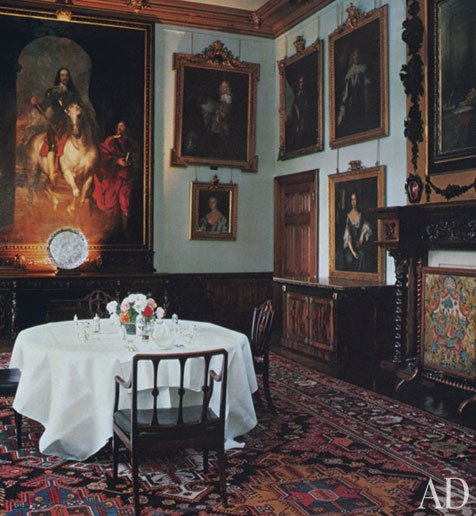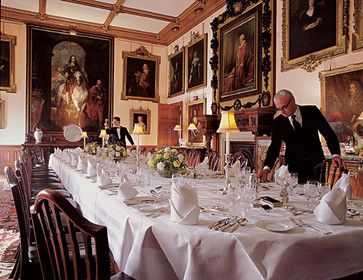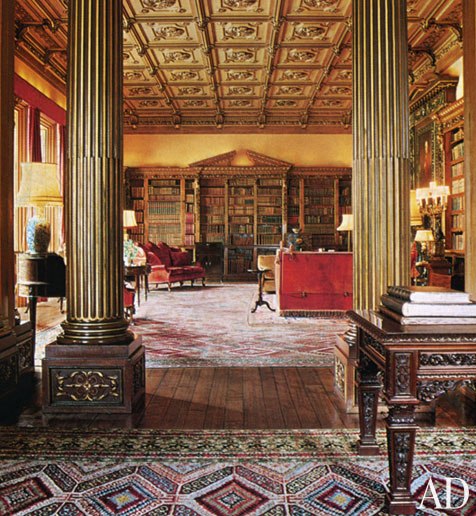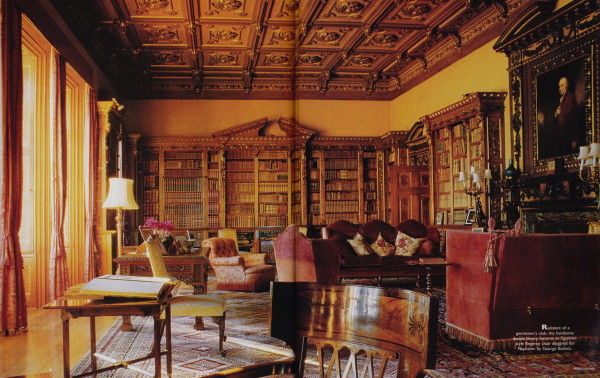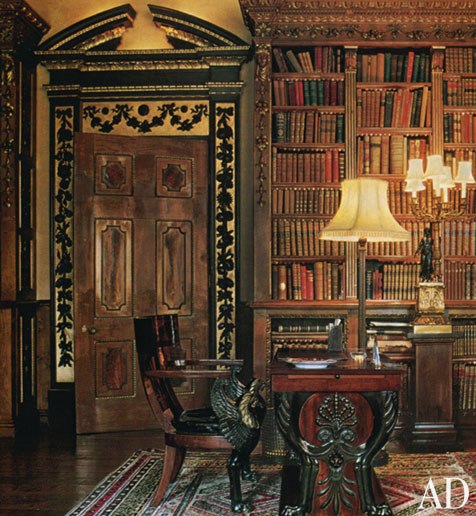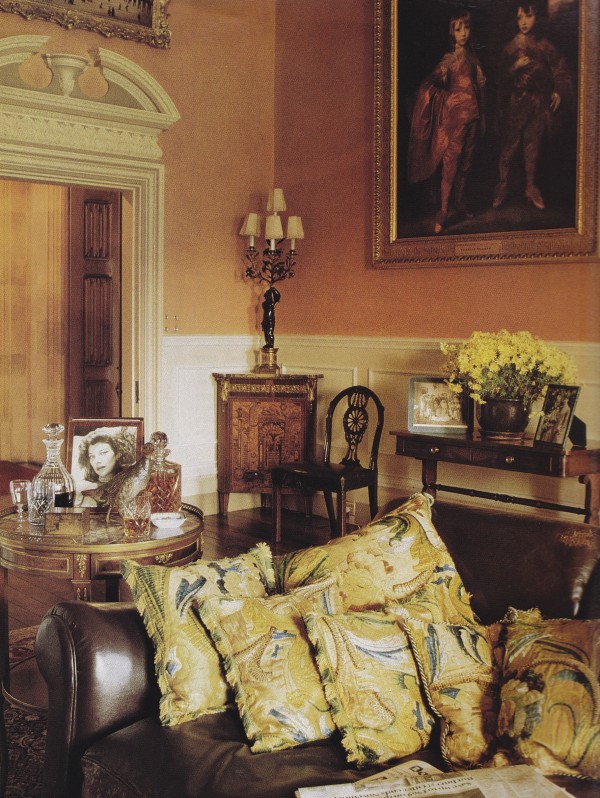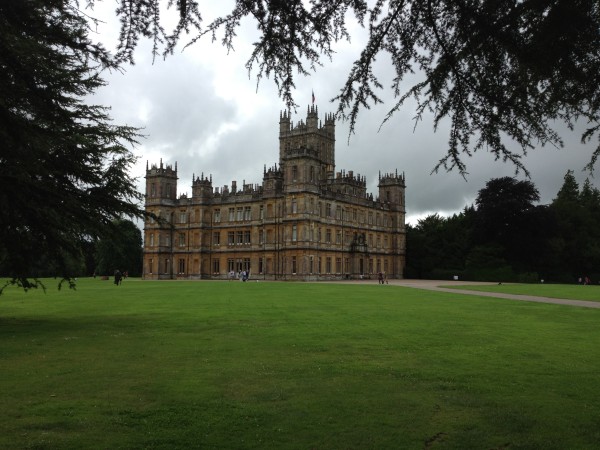With the much anticipated return of season 4 of Downton Abbey I couldn’t resist posting some near-vintage photos of Highclere Castle situated in Hampsire, England, the real seat of the Earl of Carnavon and the ficticious seat of the Earl of Grantham, the Viscount Downton. If those towering spires look vaguely familiar then you are correct: the spires of Westminster Abbey were also designed by the same architect, Sir Charles Barry, the most fashionable architect of Victorian England. Instead of repeating what has already been noted in books and magazines a thousand times over I will leave that to your discretion and curious mind and simply post the photos with brief descriptions taken from the January/February, 1979, issue of Architectural Digest, and the March, 1989, issue of House & Garden. Besides, I have a Jazz Age-revival season premiere party to attend early this evening and must get scooting!
Above, a pair of canephorae decorate the gateposts of Highclere Castle, in Hampshire, and suggest the dark splendor of treasures within. Home of the earls of Carnarvon, and built during the last century in fashionable Gothic Revival style.
Pointed arches, decorated with small marble columns, give the entrance hall a feeling of mysterious beauty. An ornate Sarabend rug, placed on a geometric parquet marble floor, produces a richly complex pattern.
The saloon, designed by Thomas Alom, is framed by Gothic arches on the ground and upper floors, and features the Carnarvon coat of arms in its stonework.
The fourth Earl of Carnarvon in his peer’s robes watches over a corner of the saloon.
Van Dyck’s monumental equestrian portrait of King Charles I dominates the dining room; other 17th-century portraits are predominantly English. The table is scaled for intimacy; appointed with Hepplewhite chairs, it rests on a Caucasian rug.
Tall gilded columns serve to divide the long axis of the library. The rich tones of the coffered wood ceiling and Caucasian rugs give the room a warm Victorian feeling. On the far wall, a massive double-pediment bookcase is filled with old books, their fine leather bindings creating an additional pattern.
The richly appointed library is redolent of a gentlemen’s club.
Exotic forms of griffons decorate an Egyptian-style Regency chair designed for Napoleon by George Bullock. A Louis XVI bronze and ormolu candelabrum on a pedestal illuminates antique volumes in a parcel-gilt walnut bookcase.
A view of the smoking room features pillows made from a very old and rare curtain.
Reading list: Architectural Digest, January/February 1979, with photography by Derry Moore. You can also visit Architectural Digest on-line for a reprint of the article. Ancestral Style written by Amicia de Moubray for House & Garden, March 1989, with photography by Jacques Dirand.











