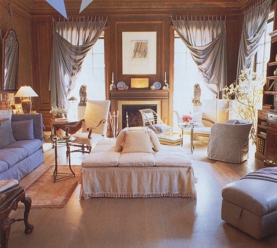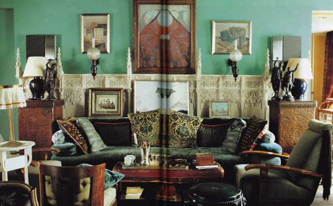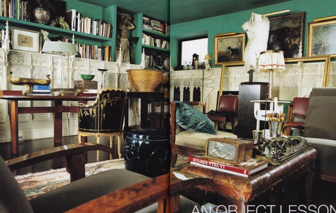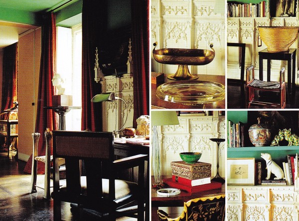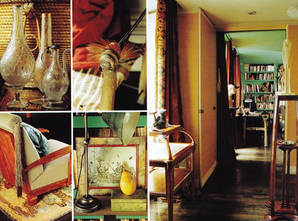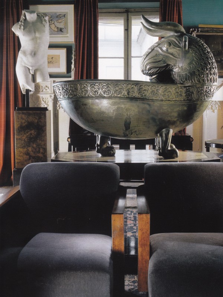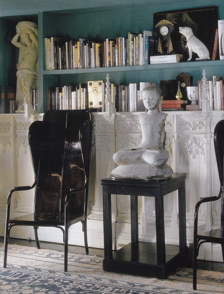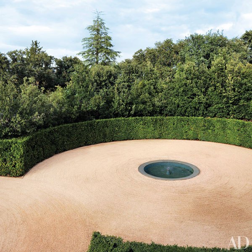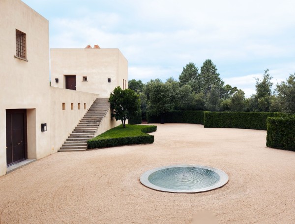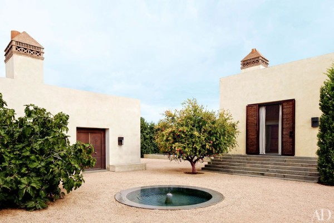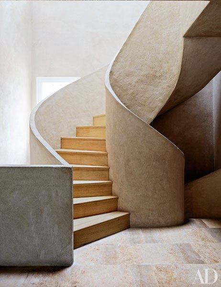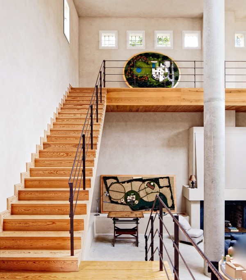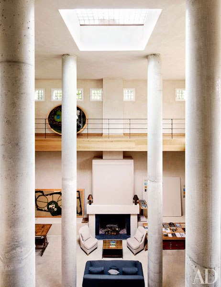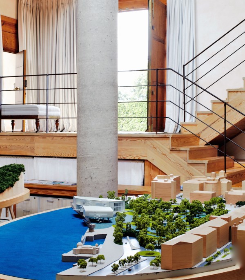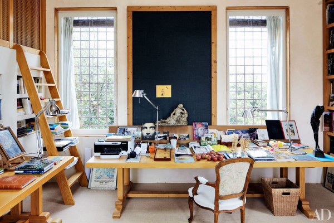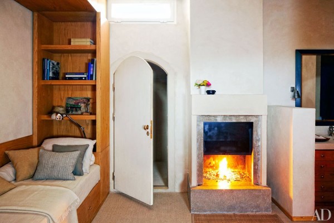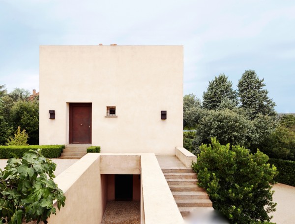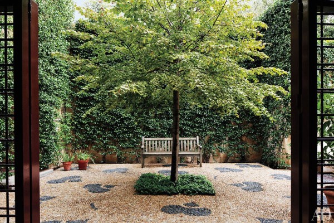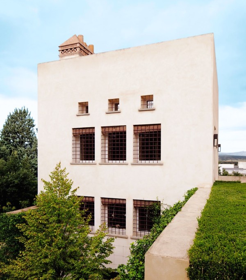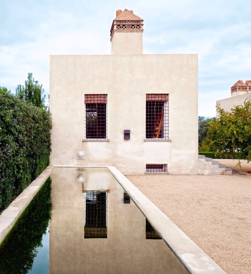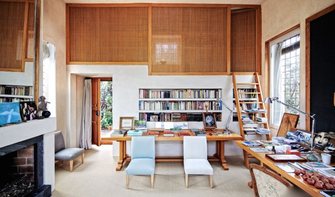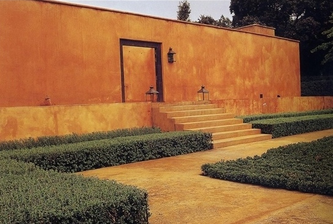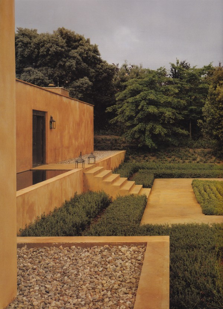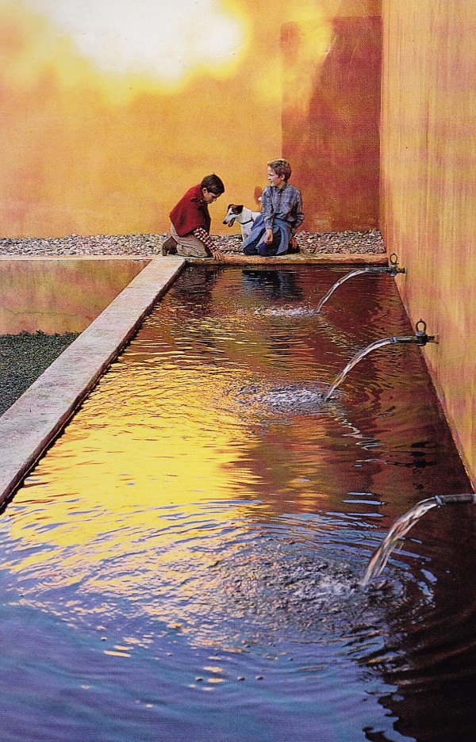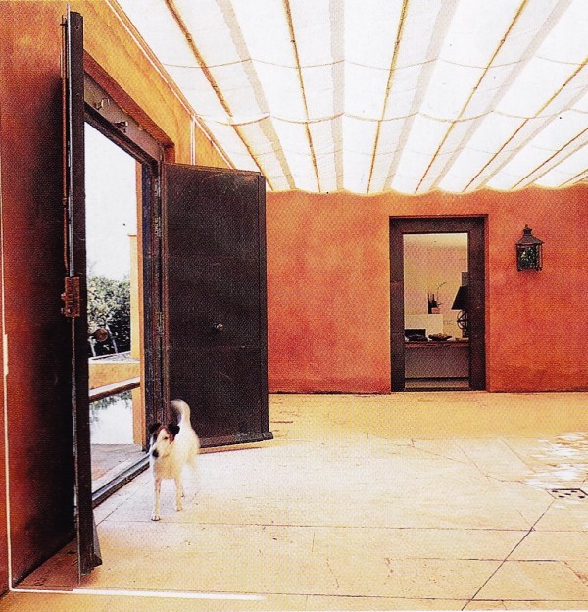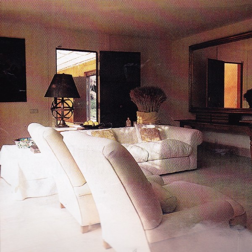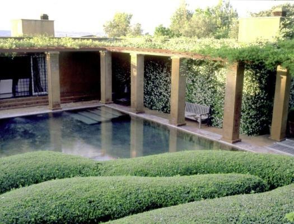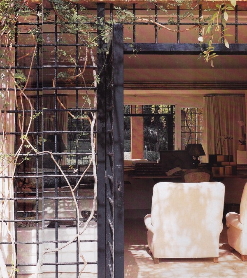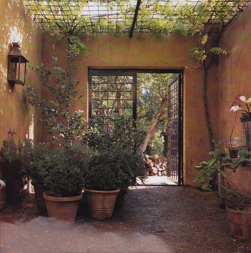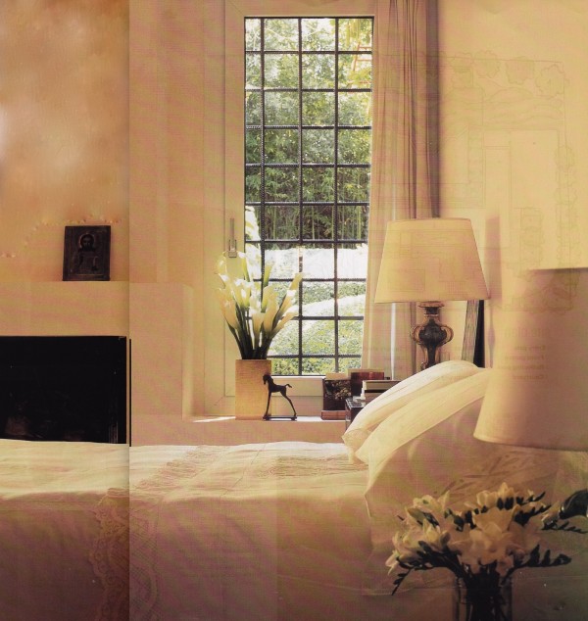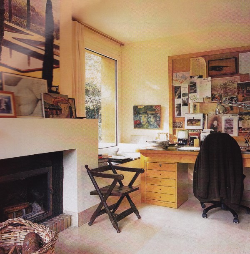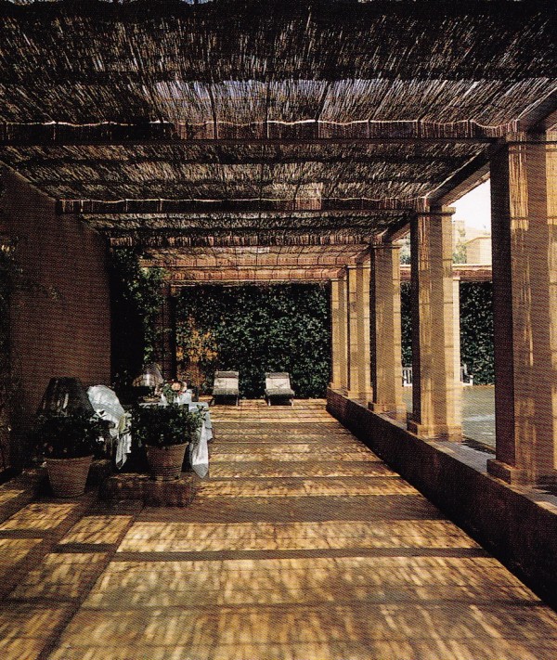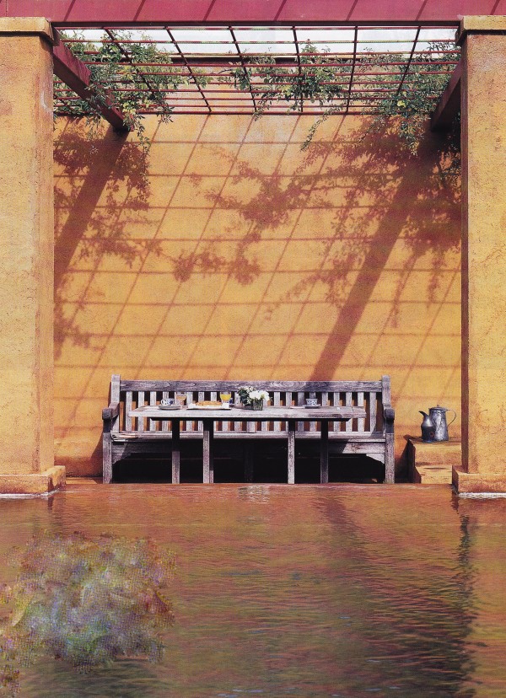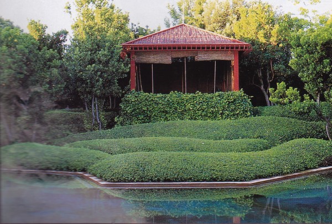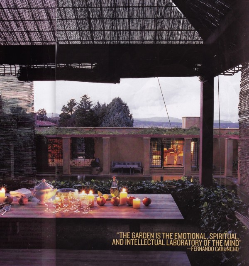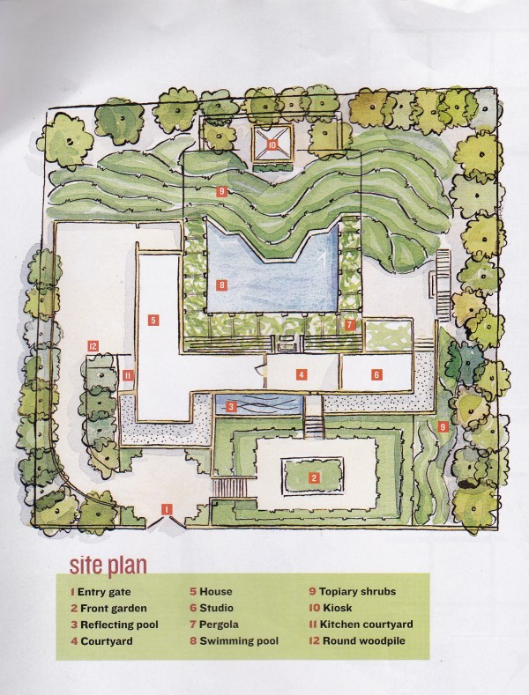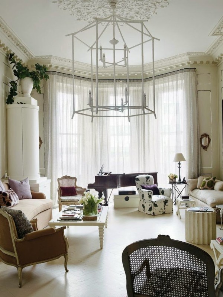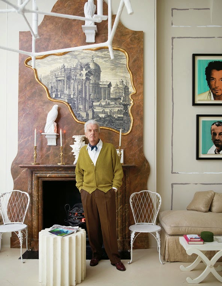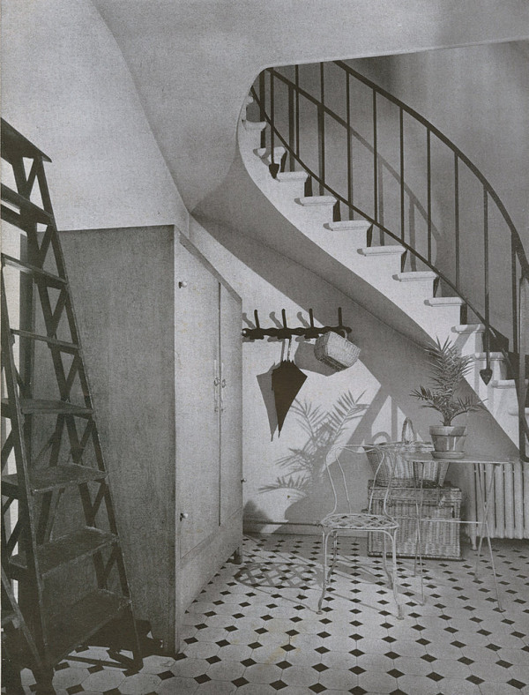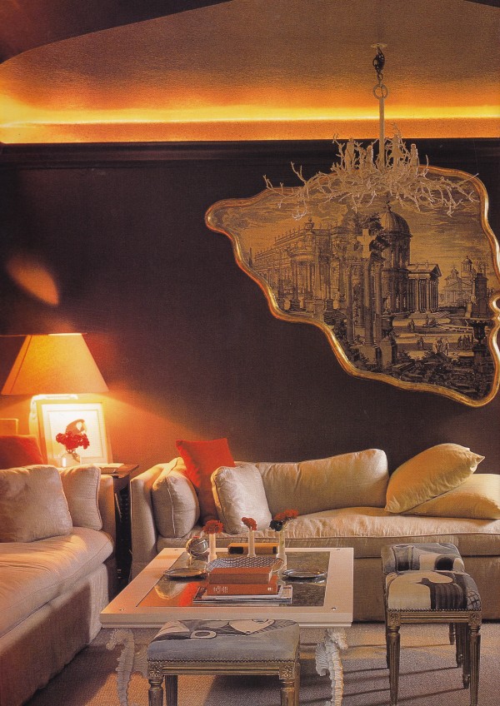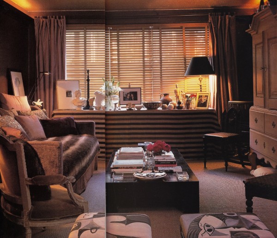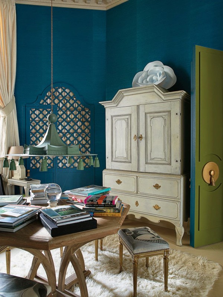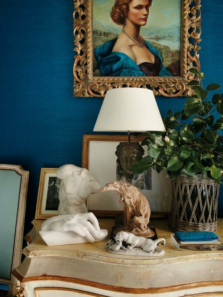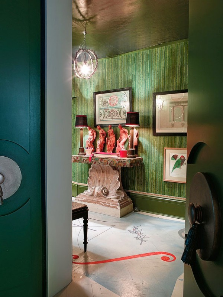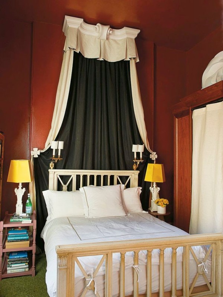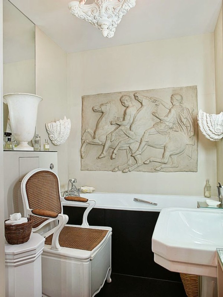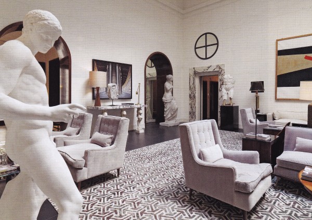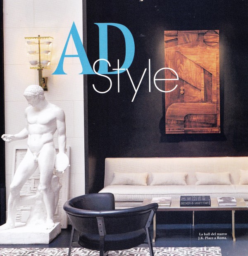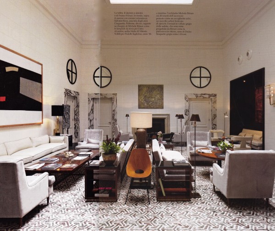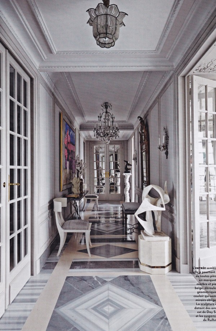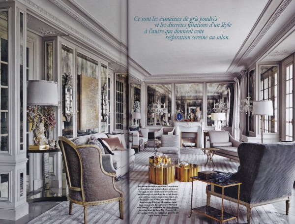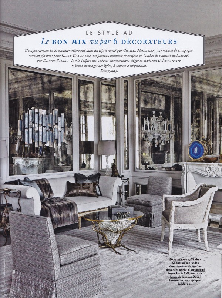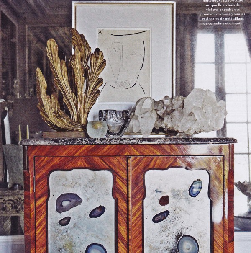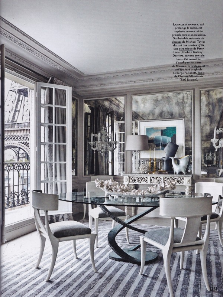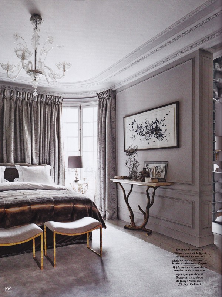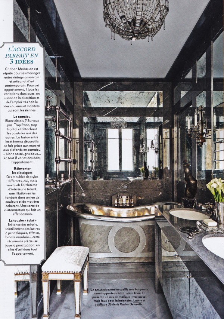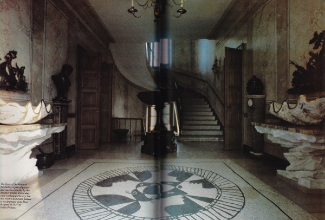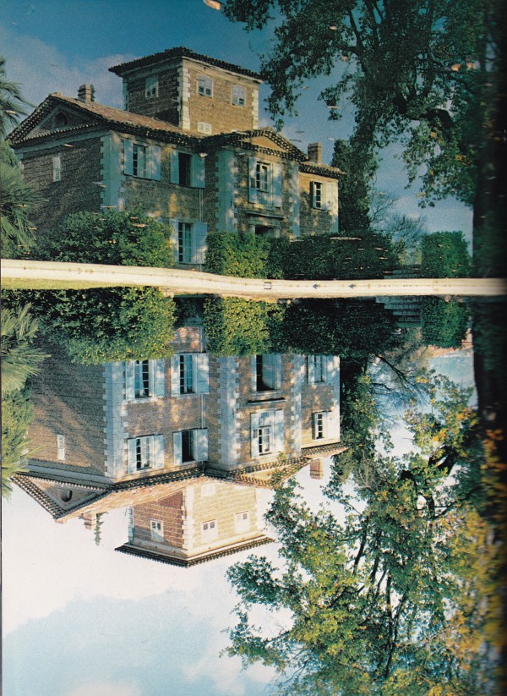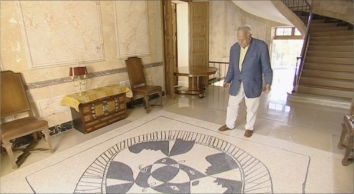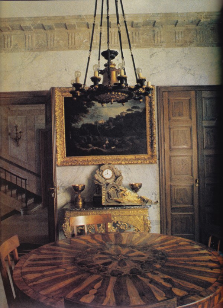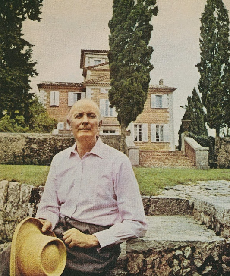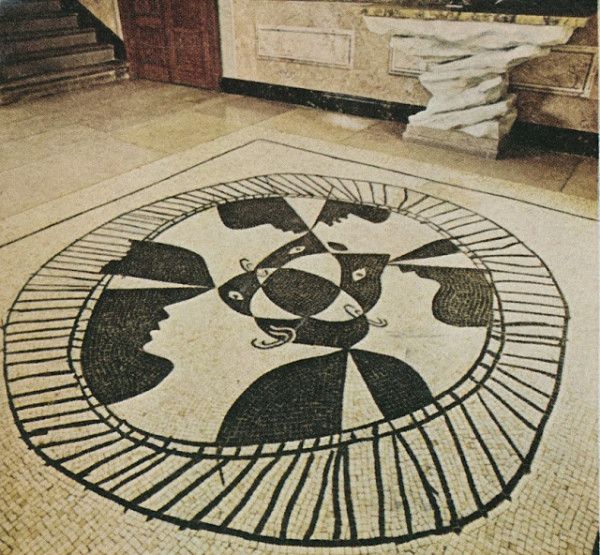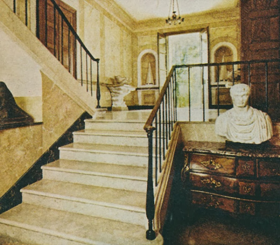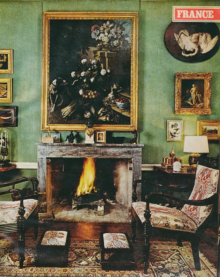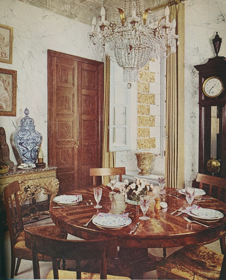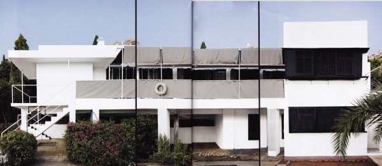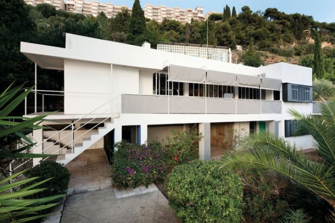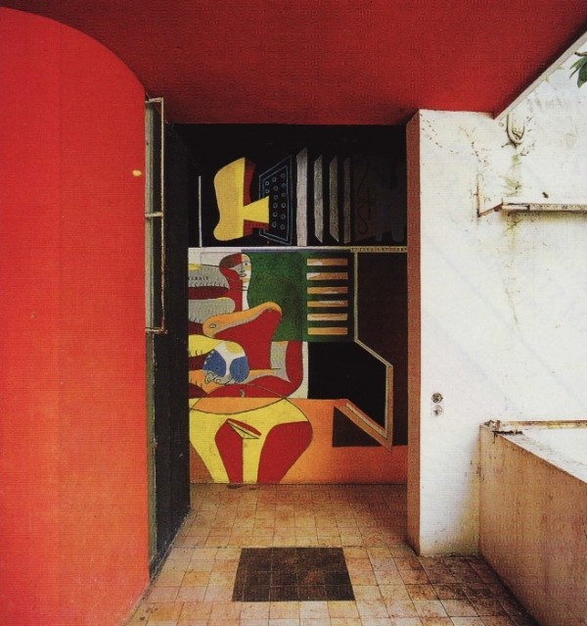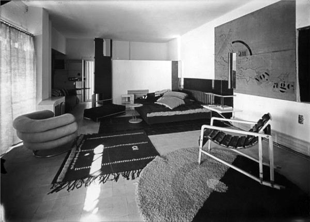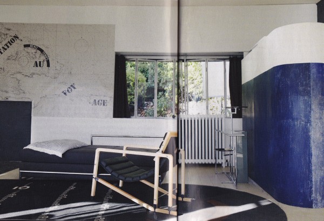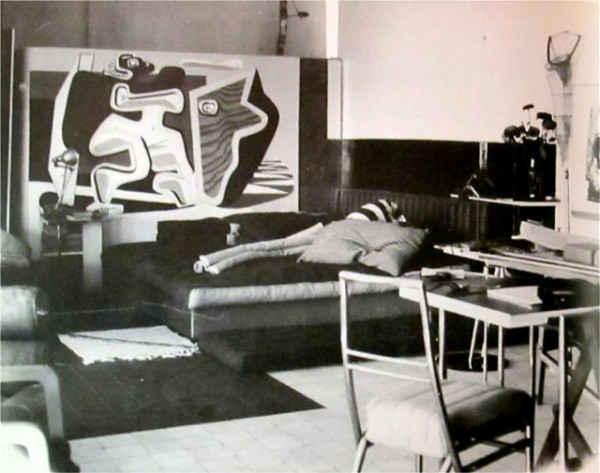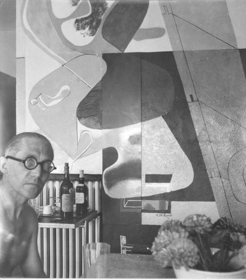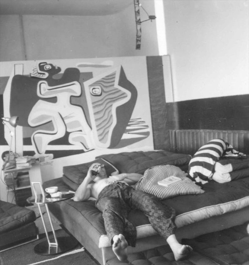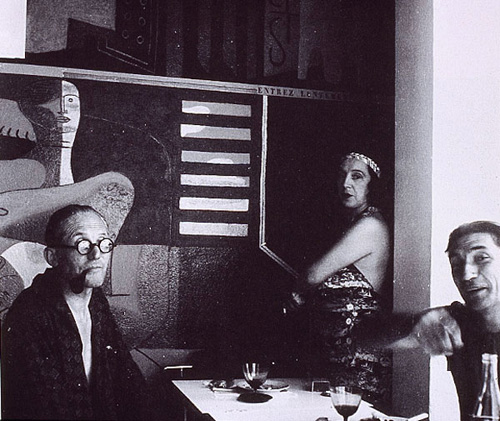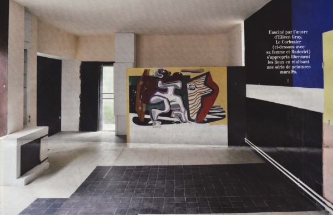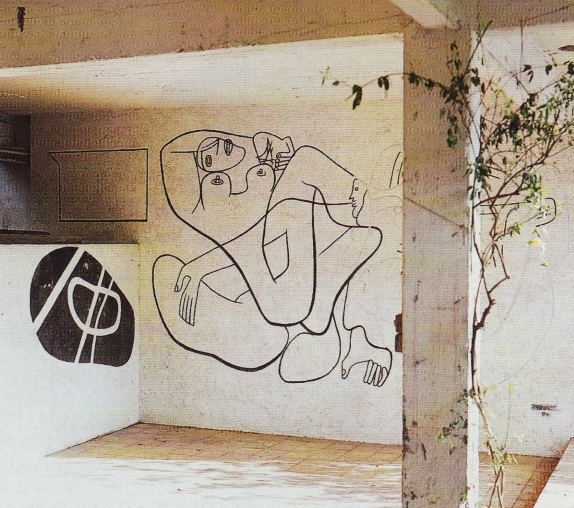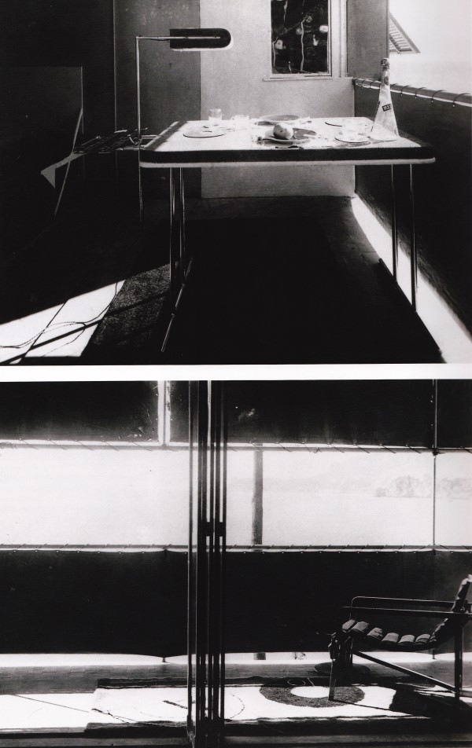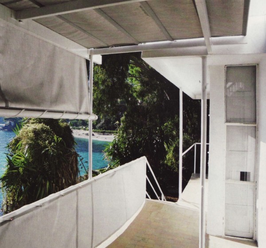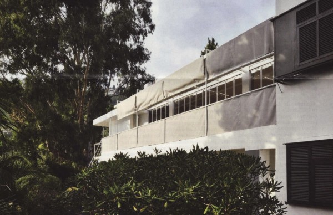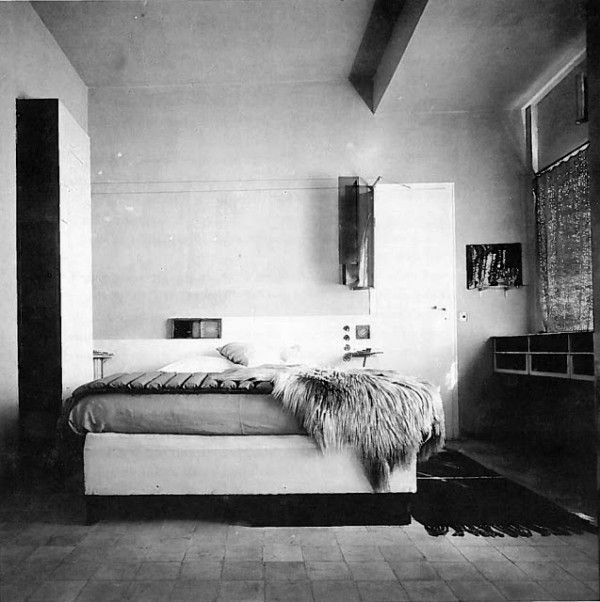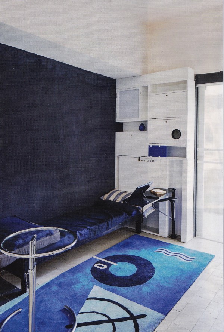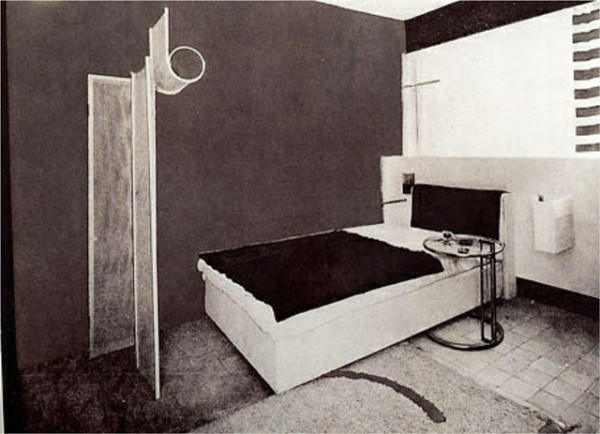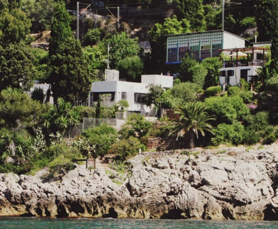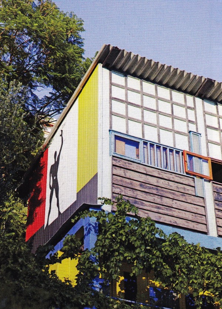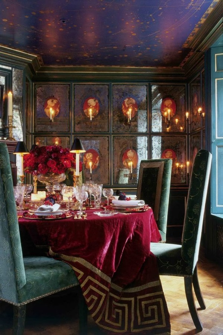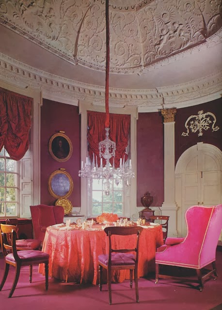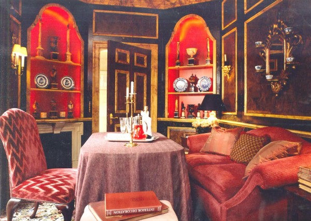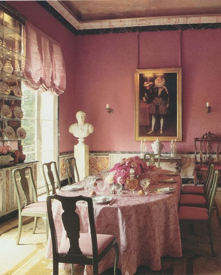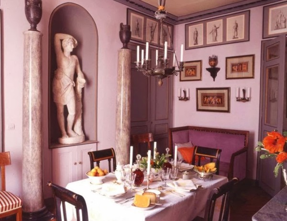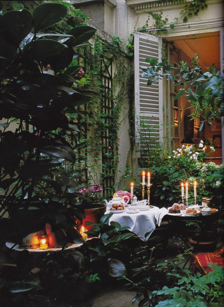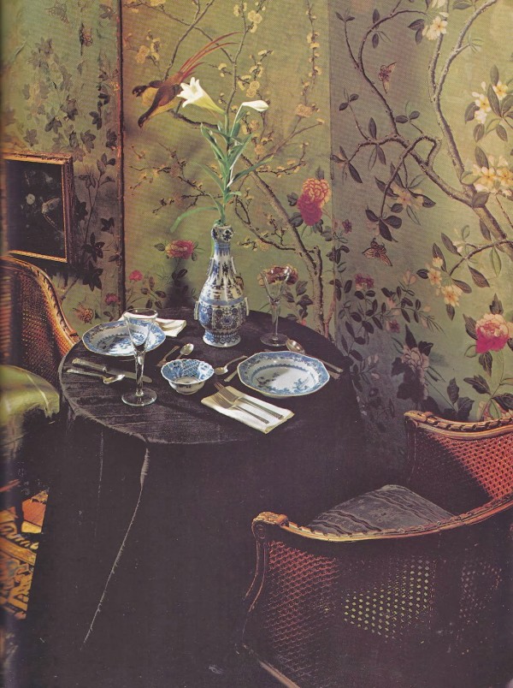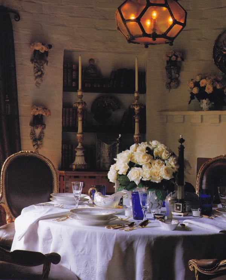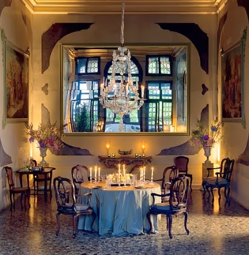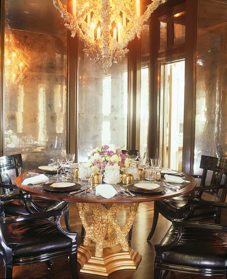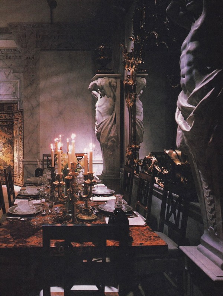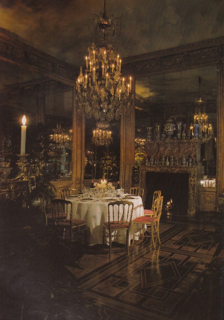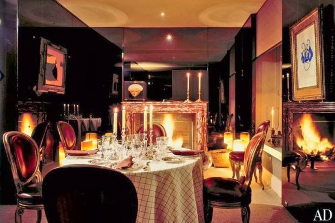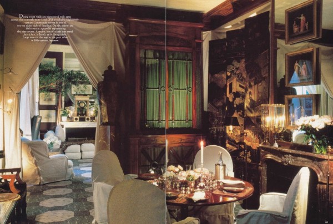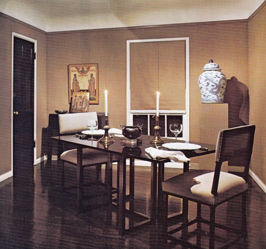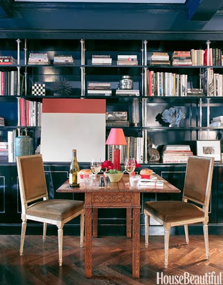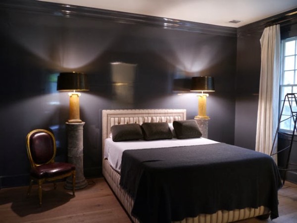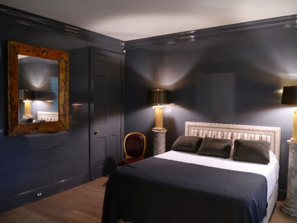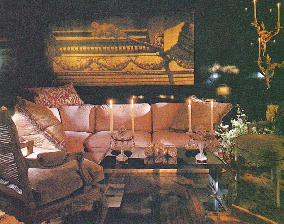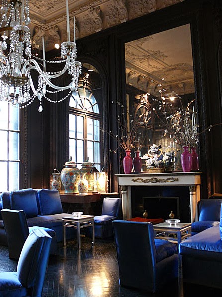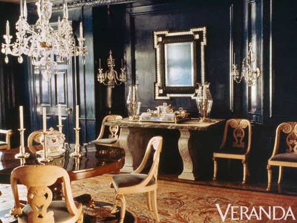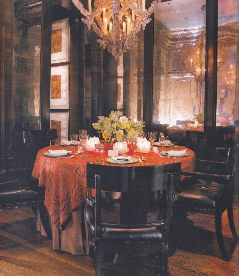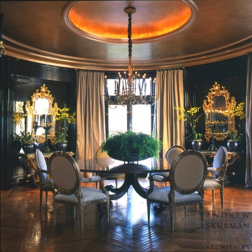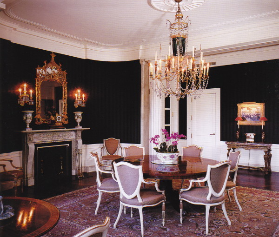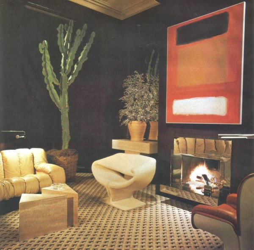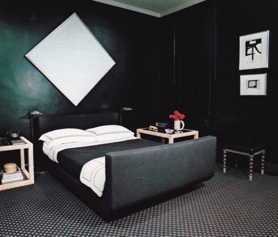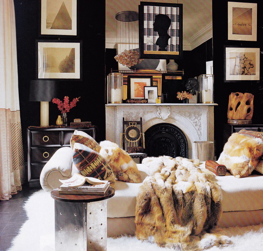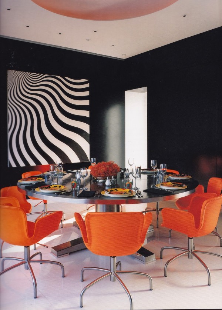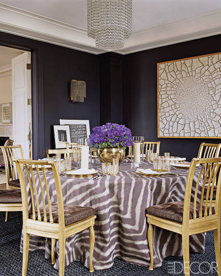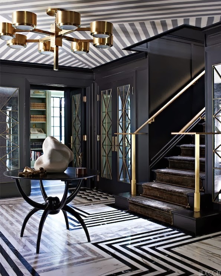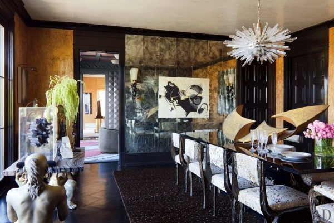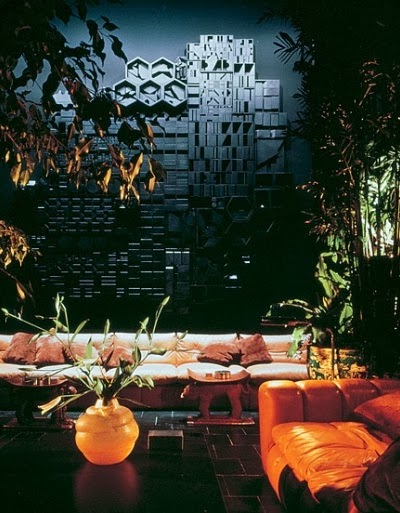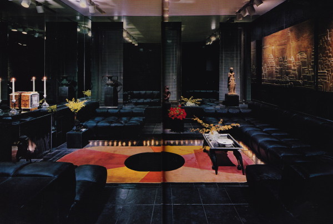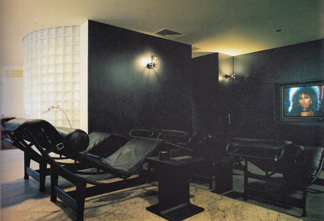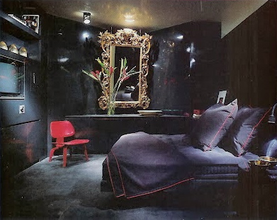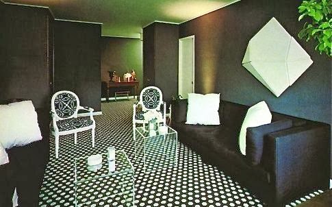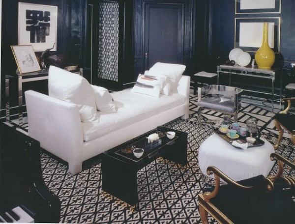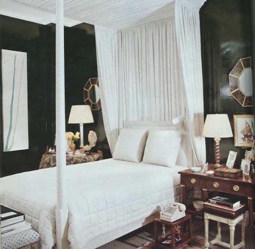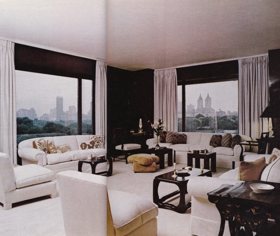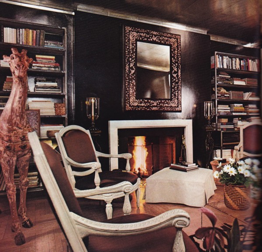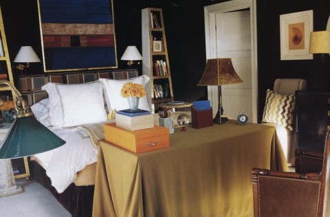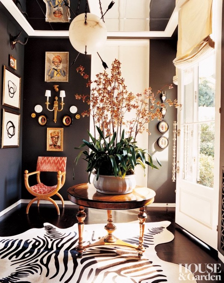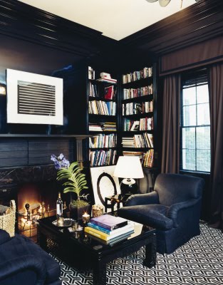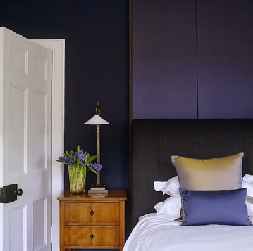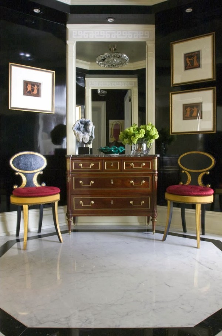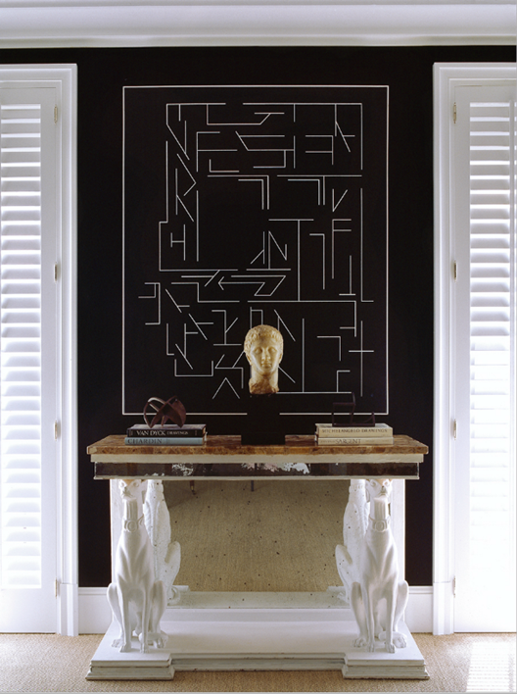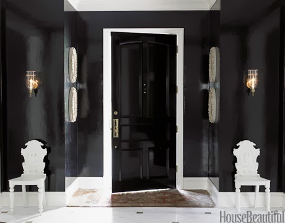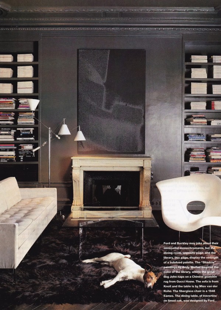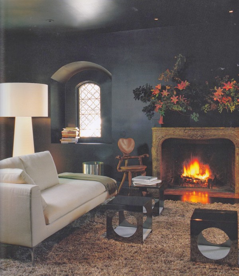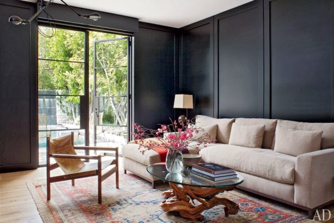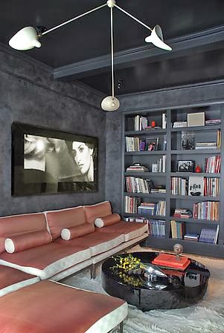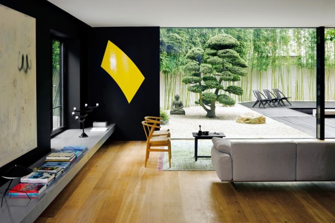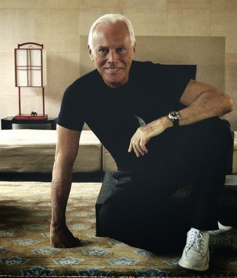
In two of my earliest posts, Le Style Frank: The House of Armani and Le Style Frank: The House of Armani Revisited, I shared every known photo I possess of one of the most memorable and influential interiors with regard to my own decorative and architectural lexicon as it has developed over the years. The sheer minimalist and quiet luxury of Armani’s parchment sheathed rooms filled with Jean-Michel Franks’ iconic modernist (yet warm) furniture enveloped in shades of more parchment and cream still makes me blissful. This is timeless design at its best.
But, alas, I had not seen it all! The Spanish shelter magazine Nuevo Estilo published more recent images of Armani’s palazzo apartment in 2013. This recent glimpse into Casa Armani reflects his affinity for clean lines, neutral yet sophisticated color palettes, and Asian decorative elements.
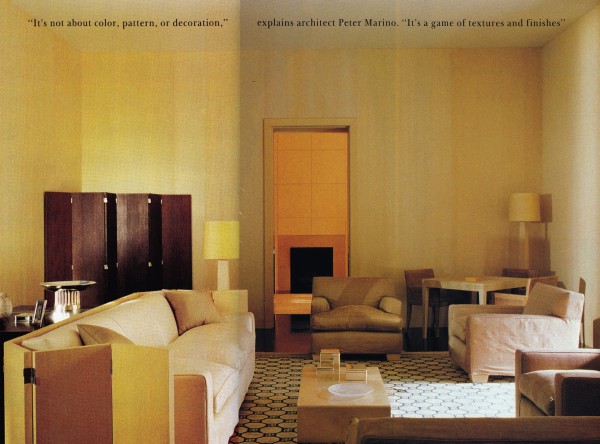
In an earlier view of the salon Armani hired Peter Marino to collaborate on the apartments re-design in le style Jean-Michel Frank, with walls paneled in oak and furniture by the iconic French modernist. The only noticeable piece that remains is the Japanese links patterned rug.
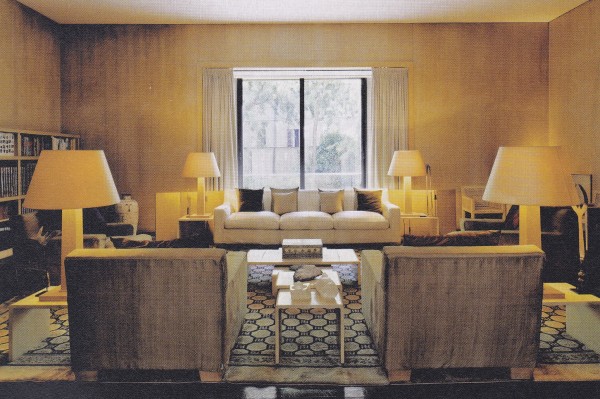
When Armani’s apartment was photographed in 2012 for a feature in The World of Interiors titled Designers by Themselves a new furniture arrangement utilizing the same pieces is most notable.
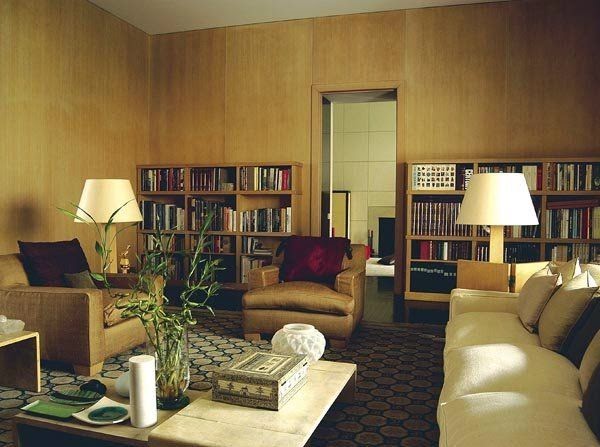
The living room appears virtually unchanged in 2013, save for the addition of more highly decorative objets d’arts and a shot of plum in the silk covered pillows.
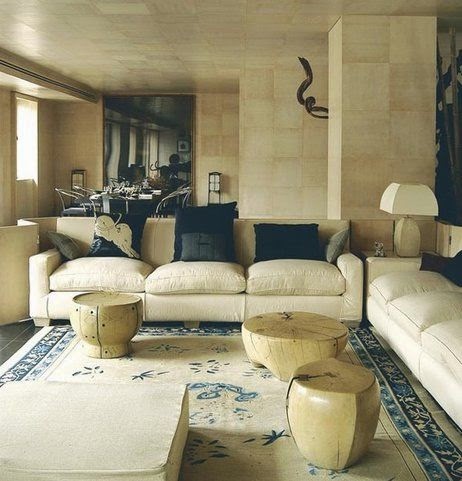
The photo above produces somewhat of a paradox for me, for I don’t believe it is a room ever before photographed. While it resembles the parchment sheathed study, the layout of the room with its blocked columns and a granite tiled floor tell otherwise. I assume there is another level, perhaps at penthouse level, that incorporates another dining room, which can be viewed beyond the facing sofa. Let’s take a look at both the library and dining rooms as they appeared in the 1980’s-90’s:
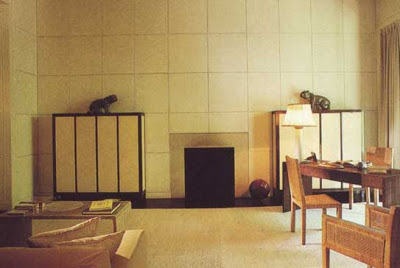
In this photo of the study taken for House & Garden in the 1980’s it is clearly evident we are not looking at the same room as above. Let’s now take a look at the dining room …
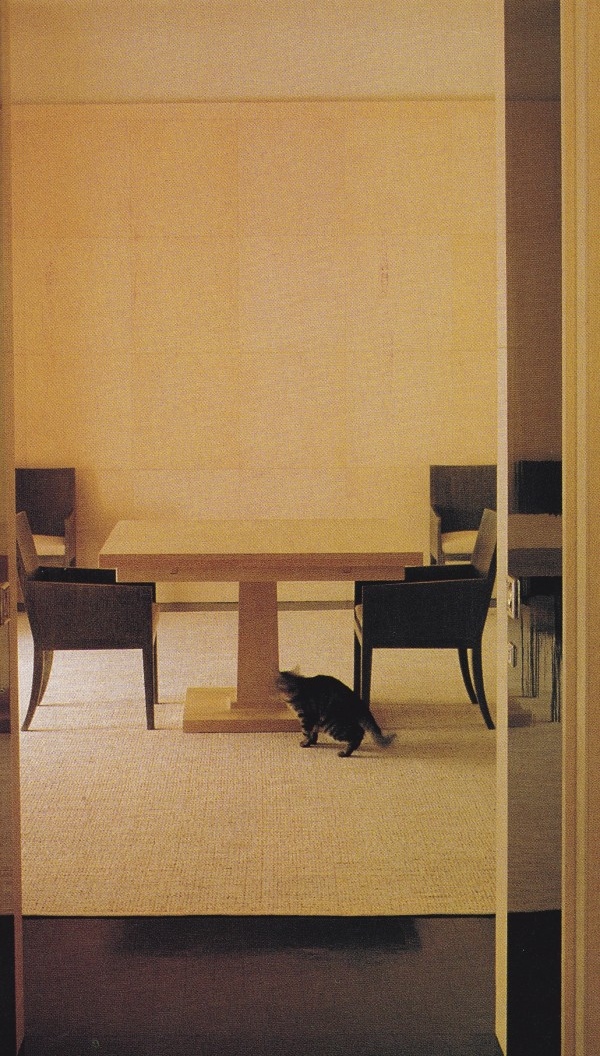
Clearly this dining room with its lacquered door entrance and ebonized wood floors contained within four walls is not the same room featured off the lounge, which can only mean there are at least two dining rooms in Armani’s palazzo apartment. But let’s, first, take a look at later photograph of Armani’s dining room …
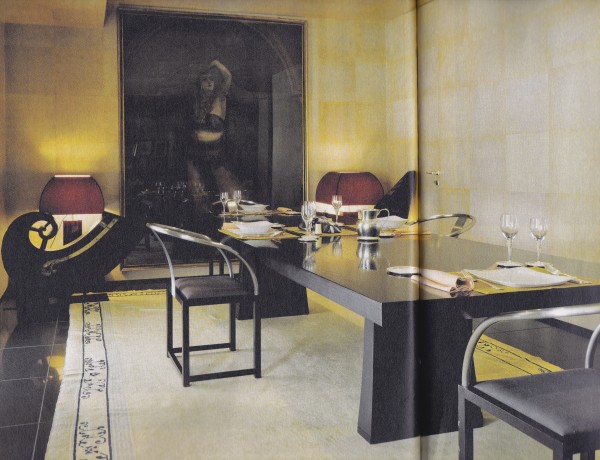
Eureka! This is the dining alcove off the lounge area, featuring the same artwork (that reads as a mirror in the previous photo due to reflection), and the same furniture featuring iron clad tube chairs and a table of Japanese design. The Asian style lamps with silk plum shades were changed out with simpler Japanese lanterns. Until now, I had always assumed that this dining room was a redecorated version of the dining room in the photo above it. This, however, is not the case, as the photo below recently published in Nuevo Estilo illustrates:
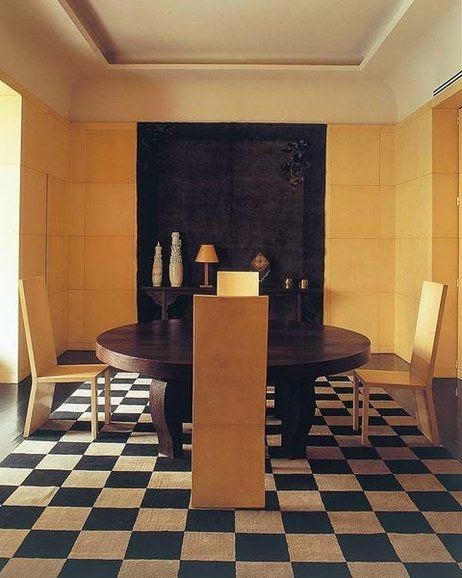
Armani changed out all the furniture and added a graphic checkerboard pattern rug to the parchment-sheathed formal dining room that was originally featured in House & Garden in the 1980’s. I think it is fair to assume that there is another level, possibly more modern in terms of age, that encompasses additional living space to include a lounge and dining area, given the expanse of modern windows and floors entirely covered with black granite tiles.
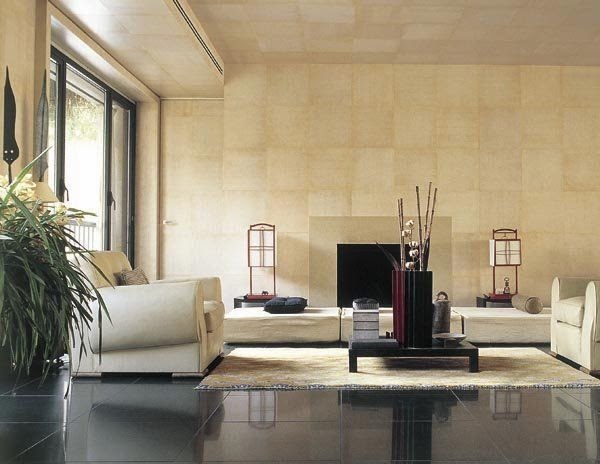
Another view of the lounge, which shares the same drop-down soffit, features clubby Jean-Michel Frank lounge chairs and a mix of Japanese decorative objects.
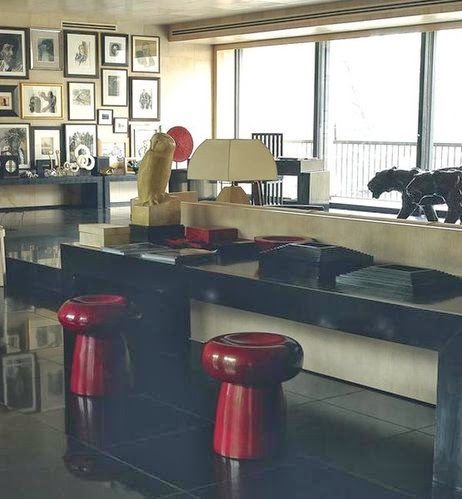
Another view of the lounge, photographed at a different time? The expanse of windows, granite tiles, and parchment sheathed walls would indicate so. The lamp and sofa style also indicate as much, while the black cougar sculptures appear to have been added, or removed, as the case may be.
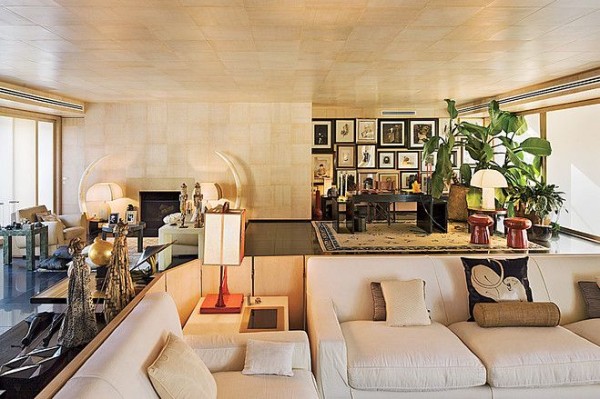
This photo of the third floor lounge was brought to my attention by a reader of this post – another fan of Armani’s style, and interiors evocative of Jean-Michel Frank. This wide angle view puts the layout of the lounge into perspective, and cements any unanswered questions regarding the configuration of the rooms featured above. Thank you, Sylvie, for your contribution!
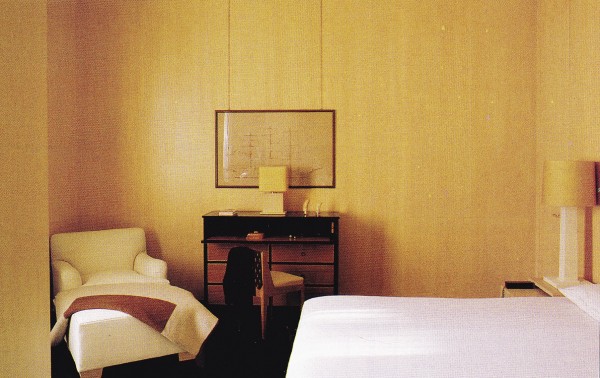
In a photo taken for House & Garden in the mid-1980’s Armani’s bedroom is paneled in oak, in le style Jean-Michel Frank.
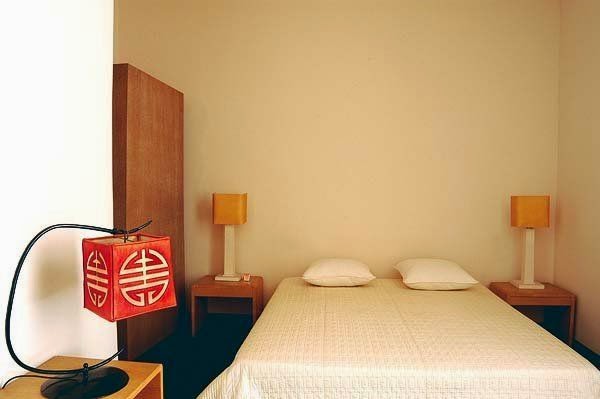
In what appears to be the same room, Armani has removed the paneling and painted it, simply, white. Though there is only one in view, the red Chinese lantern lends the room a decidedly Asian feel.
If any doubts remain as to the layout of Armani’s palazzo apartment, here is an exterior view revealing three levels, where the uppermost top floor’s facade consists of a continuous expanse of glazing, indicating the location of the lounge and dining alcove, and very likely Armani’s home office.
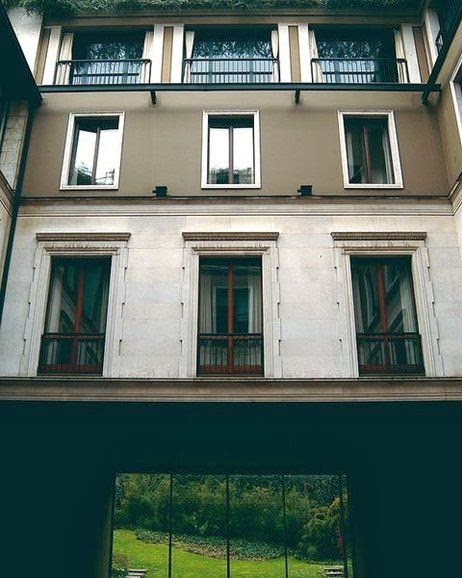
Reading List: The House of Armani written by Charles Gandee for House and Garden magazine, 1989, with photography by Oberto Gili; Designers by Themselves featured in The World of Interiors, December 2012, with photography by Gionata Xerra.





