In 1989 House and Garden magazine featured The House of Armani, Armani’s freshly remodeled and redesigned Milan pied-à-terre by architect and designer Peter Marino, in a four-hundred-year-old palazzo in the historic Brera section, which he moved into in 1982. When asked if he were pleased with the final outcome of the redesign of his rooms Armani remarked “I would like to have the time to fill them with personal objects, pictures, which can remove that aesthetically ‘too perfect’ look. And I would like as well to have the possibility of making some mistakes, thus bringing it closer to human nature”. Lucky for us, Armani’s grand apartment was recently featured in a special December, 2012, addition of World of Interiors, in a feature titled Designers by Themselves. Let’s see, for ourselves, just how Armani embellished Peter Marino’s temple to the inventor of the Modern interior, Jean-Michel Frank.
The photograph of the book gallery, above, takes in a never before seen view of Armani’s palazzo apartment. Wouldn’t you love to be a guest and have the opportunity to explore his collection of books? The floor-to-ceiling French polished ebony book cases, table and floor create a dramatic backdrop to his collection.
The Armani architectural studio created the black metal staircase that unwinds towards a narrow vaulted ceiling. It leads to my favourite room: the third-floor study – my shelter within my shelter. The marble torso is an ancient Roman piece bought on one of my successful antiquing forays. — Giorgio Armani
I find it exhilarating to be given the opportunity of these additional glimpses into The House of Armani, but they are merely just a tease. How I would love to see more of these gleaming surfaces and mellowed, honeyed spaces.
Here, in the passageway or hall, not much has changed: gone is the bronze jaguar at the center. In it’s place is a black ebony cubic table. They pale wood X-tables against the wall remain, now each hosting a lamp. The half-height bookcases have been removed from the opposite wall and replaced with a growing collection of black-and-white photographs sitting on the floor, casually leaning against the wall, overlapping. I particularly find this form of art display attractive in minimalist environments, adding a sense of excitement, change and flexibility.
The finishes, furnishings and area rug remain as they were twenty-four years earlier, in 1989. The furniture layout has been changed, with the sofa moved under the window, and four over-scale lamps anchoring the four corners of the room like columns. The bases appear to be the same as photographed in 1989. Perhaps its the shades that have been enlarged. The half-height bookcases, which were in the hall, are now against the living room wall, at left. The same sense of order and calm prevails. There are no personal bibelots crowding tables in sight. But, in a gesture copacetic with le style Frank, Armani has exhibited restraint in selecting simply elegant decor to personalize his spaces.
The dining room displays the greatest noticeable decorative alteration since first photographed in 1989. In fact, all that remains is the parchment clad walls. Even the flooring material has been changed from ebonized wood to black granite tiles. I wonder what, exactly, inspired Armani to change the flooring material? Those lustrous ebonized wood floors are so warm and inviting, modern and luxurious. The granite tile feels cold, even a bit passe. Images of rooms from the nineteen-nineties are flooding my mind – those glamorous villas in the sky designed by Kalef Alaton, for one. Perhaps it was a necessary means to and end; or, perhaps Armani desired variety, or a way to delineate the dining room from the rest of the apartment on that level. Elements of the East inform the decoration: A Japanese-style dining table, whose base resembles chop-stick rests, is paired with modern chairs based on the Japanese yolk chair, all of which float on a simple area rug with a blue-scroll design border ; a pair of Japanese-style lamps from Armani Casa rest on the floor, their red-violet silk shades illuminating opposite corners of the room; out of shot are two bronze Buddhas from Thailand. What appears to be a fragment from a boat has a decidedly Asian design. The mysterious painting comes from an old cinema in Piacenza, the town where Armani was born and raised.
In this space I have pieces that represent memorable moments and places in my life …. pieces reveal touches of the Far East, which, along with Art Deco and Modern art, is my greatest source of inspiration. — Giorgio Armani
A rare glimpse into Armani’s creative space: Lining the walls of his study are paintings, sketches, and photos given to him by friends and artists, such as Antonio Lopez, Francesco Clemente, Herb Ritts, Bruce Weber and Richard Gere. Are you old enough to remember American Gigolo?! The perfectly draped suits Armani fitted the rising star Richard Gere that sky-rocketed his fashion career?
I think, in the end, both Jean-Michel Frank and Peter Marino would agree that these rooms that comprise chez Armani have not only aged as gracefully and tastefully as the designer himself, but also continue the spirit of le style Frank, retaining their classical-based modernism infused with tactile sensuality.
Content for this post derived from Designers by Themselves, World of Interiors, December 2012. Photography by Gionata Xerra.











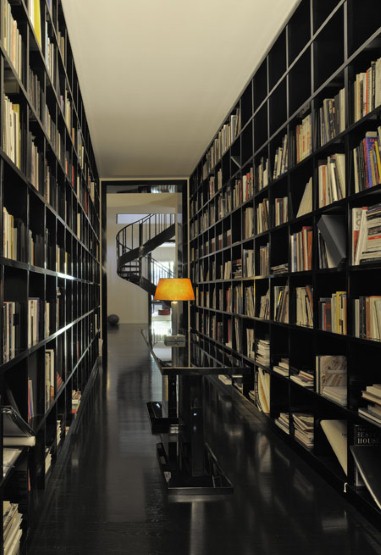
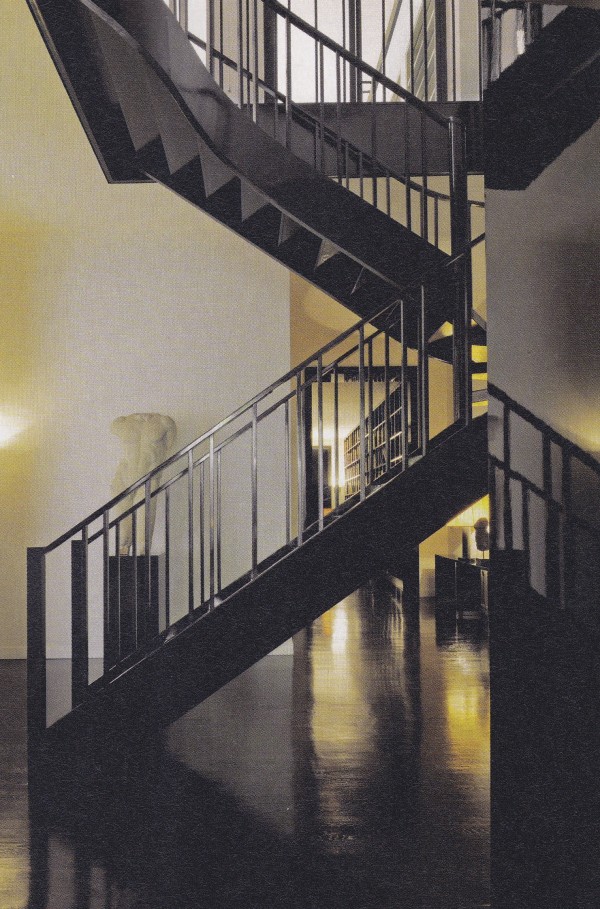
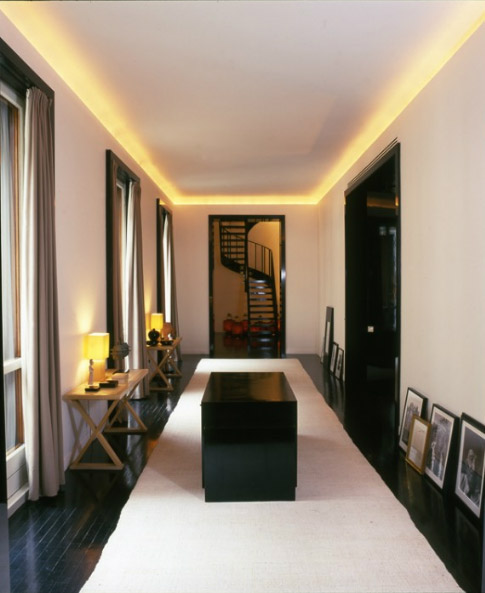
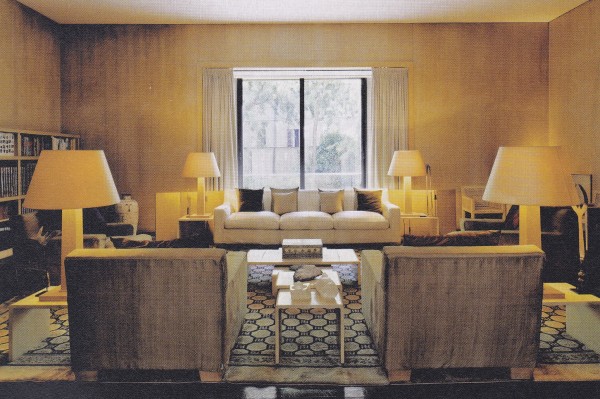
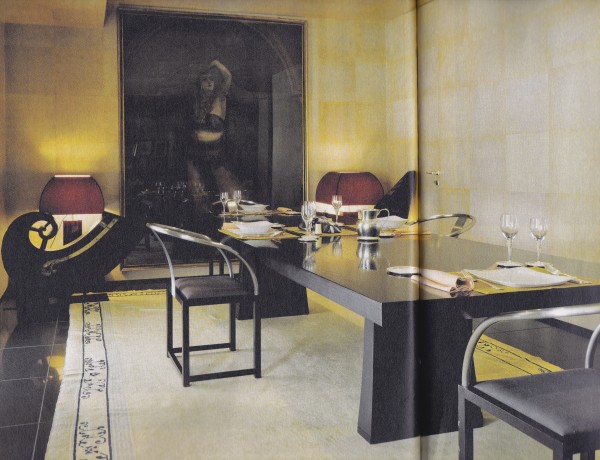
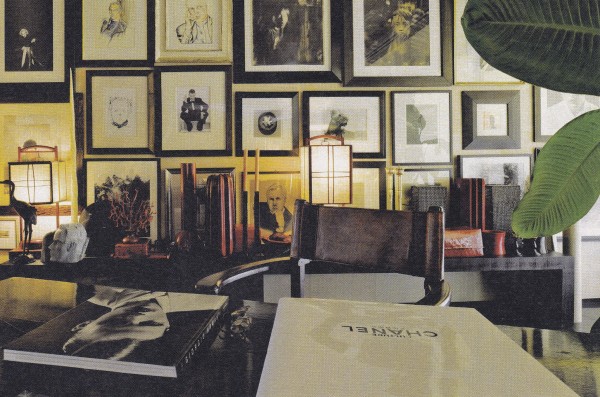



Thank you for displaying photographs of truly admirable interiors. I look forward to your future posts.
Thank you for your comments Ruth. I am pleased you are enjoying my inaugural posts. It is a labor of love!
Warmest,
Cristopher