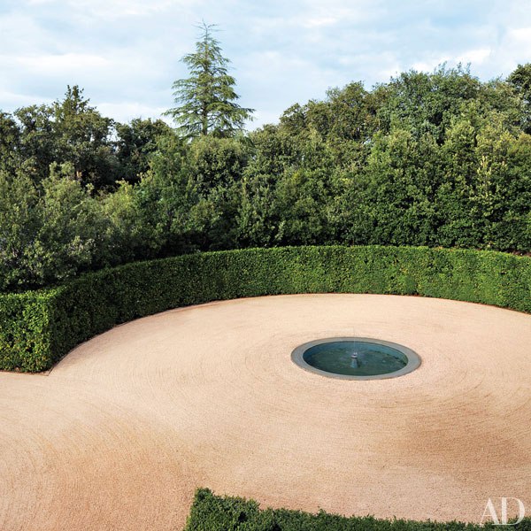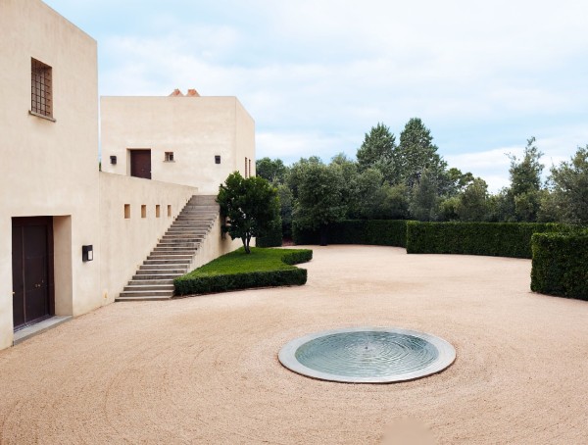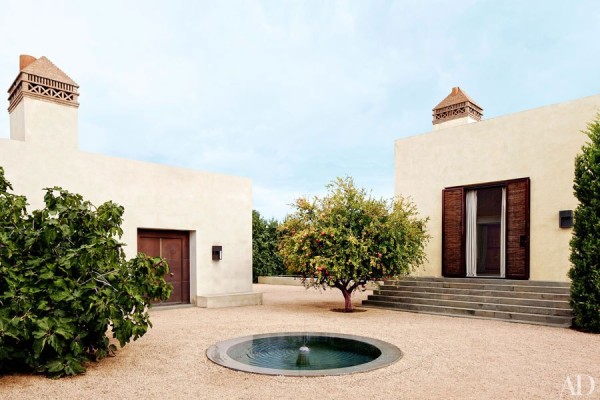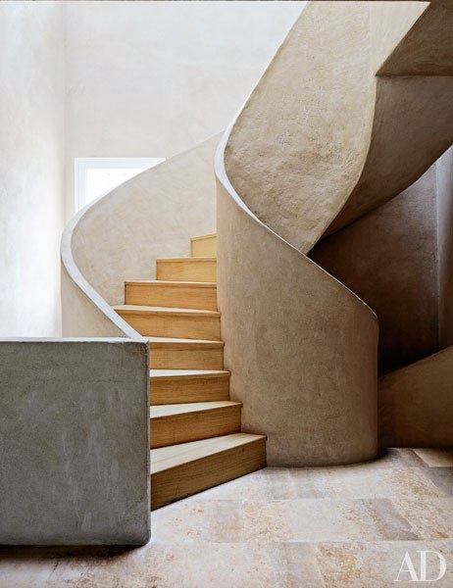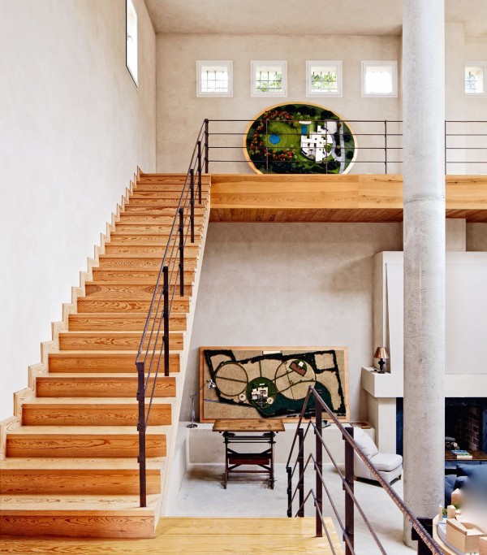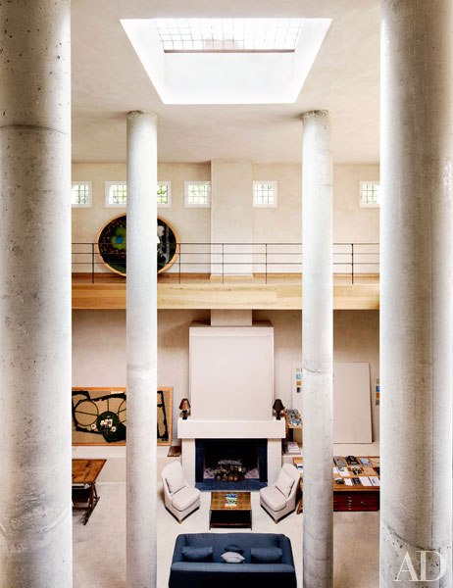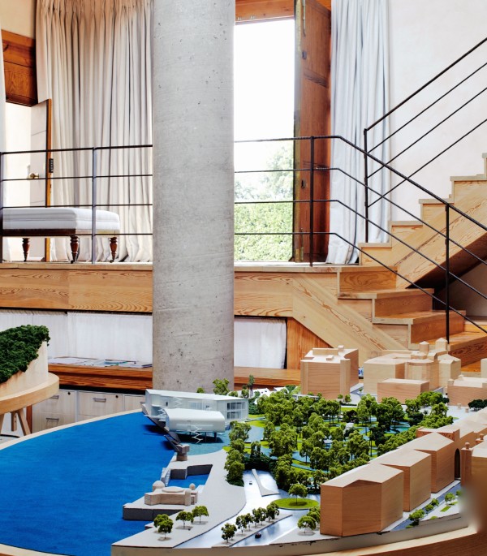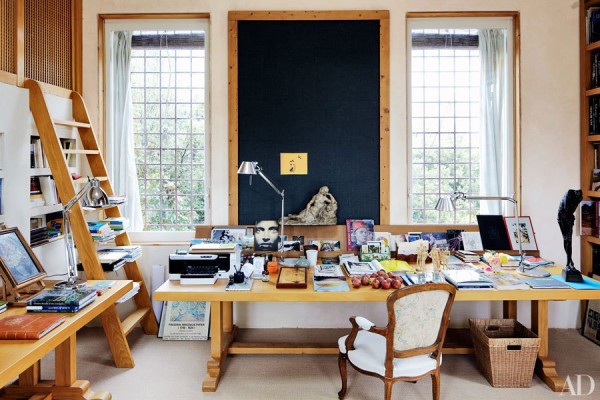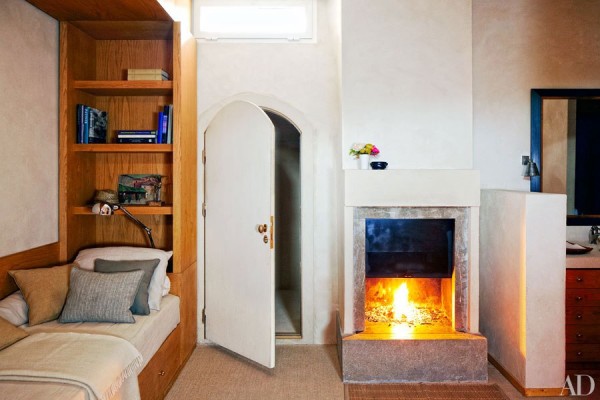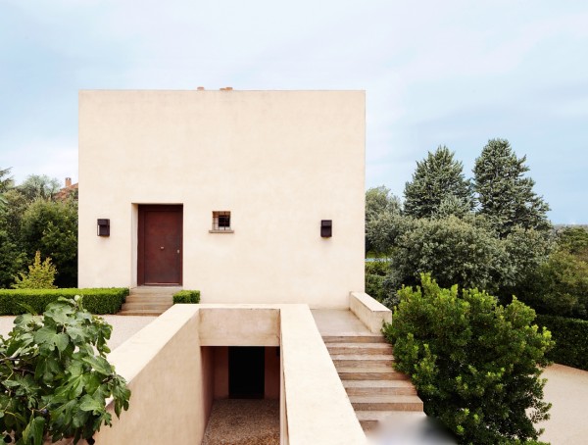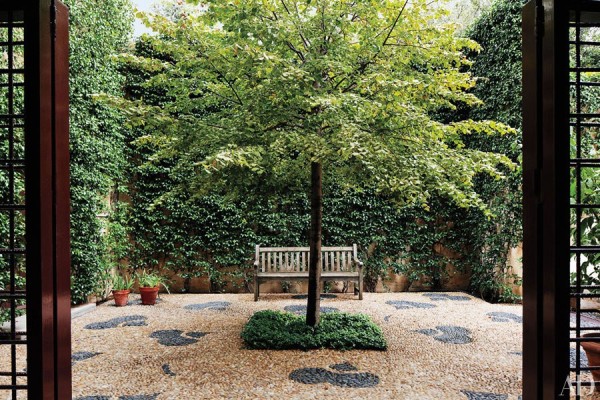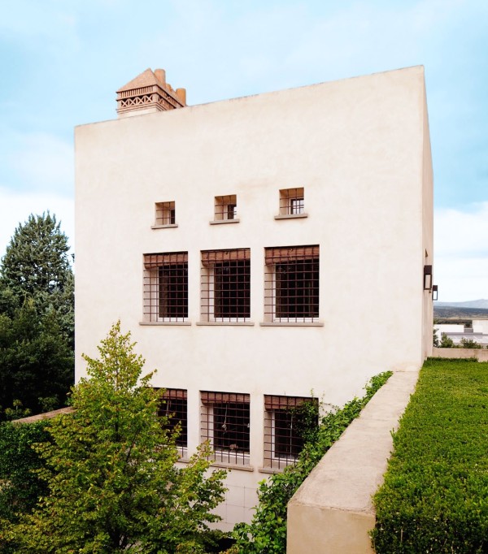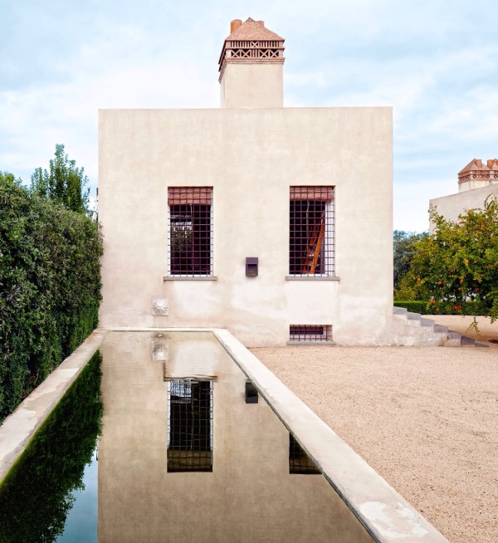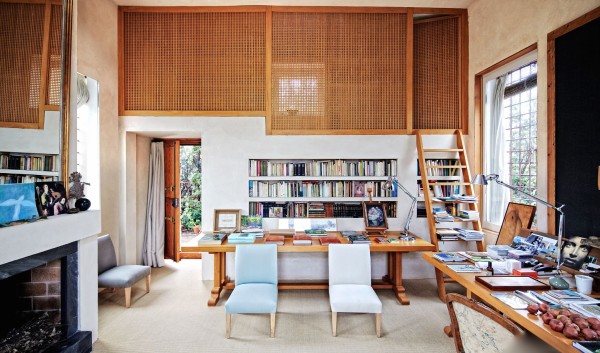I was immediately captivated but not entirely tuned in when I briskly scanned the April issue of Architectural Digest. I hesitated briefly on an article titled Natural Order and made a mental note to return when a moment of leisure presented itself. It wasn’t until that moment arrived that I realized why this particular feature held such sway over my senses: its images present the studio of landscape architect Fernando Caruncho, whose private residence I waxed poetic in The Philosopher Gardener Part I. Once again my eyes marveled at similarly poetic and austere pavilions linked by terraces, lush gardens of green, and water features. As enchanted as I have been, and remain, with his home, his studio compound speaks to my earliest imaginings of my own dream home, rendered in the color of stone. As with his private residence his studio reflects the same sculptural buildings and elegantly austere gardens that beguiled me years ago when I discovered his work, in 1997.
A pair of austere ecru towers is linked by an open stairway fronted by a gravel courtyard formed of three graduated, slightly overlapping circles, each a virtual room: “The floors are the gravel, the ceiling is the sky, and the walls are the clipped laurel and boxwood that follow the curves” philosophizes Caruncho. One tower is Caruncho’s office and archives and the other contains a reception room. Every morning Caruncho’s staff rakes spirals into the gravel to mirror the rippling effect of water in the fountain.
The terrace is dotted with fruit bearing trees: a fig on the left, a pomegranate on the right.
Another architectural passion of mine is for a nautilus-inspired staircase. This one is constructed of lime mortar and Russian white pine.
Spanish pine stairs grace the double-height reception room, which is dotted with scale models of Caruncho’s landscape projects. Herein lies a departure with my love affair with most everything else he conceives: my eternal disdain for pinewood.
Measuring 36 feet high, the room is where the designer meets with clients; the columns and floor are made of concrete, the walls are covered with lime mortar, and the lamps are from El Jardinero, his wife Maru’s home-and-garden shop. As much as I admire the exterior elevations of the studio compound the interiors don’t captivate me the way those in his private residence do. The rows of columns doesn’t feel comfortable, and the small grid of windows on the mezzanine reminds me of one of my least favorite design movements, shy of the Victorian, Post-Modernism. I much prefer the rambling one-story arrangement of his private residence, but this is, after all, a studio, not a private residence. I appreciate the appeal of height, volume and light.
The reception room displays a model of Caruncho’s garden for the Botin Foundation’s cultural center in Santander, Spain.
A Louis XV–style chair stands at Caruncho’s desk; the 17th-century Italian sculpture in front of the bulletin board depicts Mary Magdalene, and the articulated lamps are by Artemide.
A modest guest suite includes a space saving and multi-use bed, a fireplace and bath.
The stairway leads to the terrace; an open air corridor connects the tower that houses the studio and archives to the building containing the reception room.
Surrounded by walls blanketed with star jasmine, a lime tree shades the pebbled sunken courtyard.
Medieval-style industrial bars were placed over the windows of the studio tower as in his private residence.
The small building known as the Kiosk is mirrored in a reflecting pool.
The Kiosk features a skylit private office and sleeping loft.
All photos and room descriptions from the print and digital issues of Architectural Digest, April 2014, with photography by Simon Watson.











