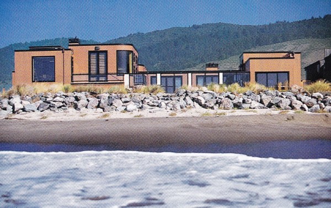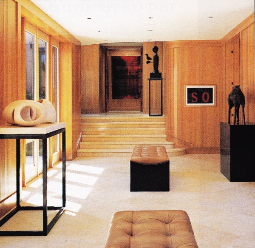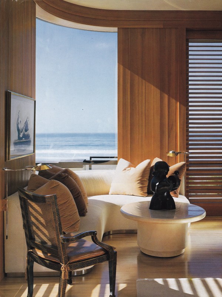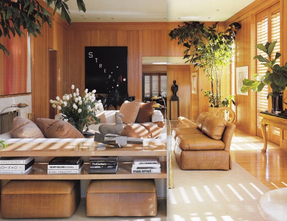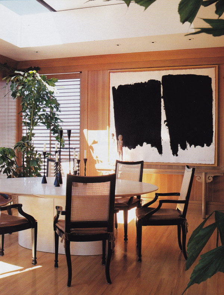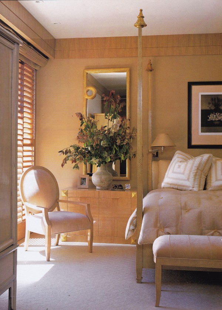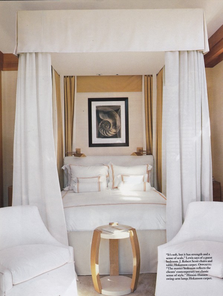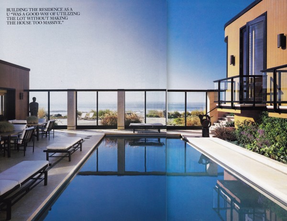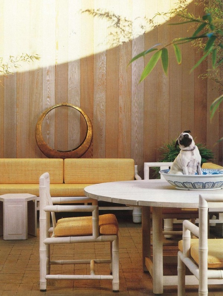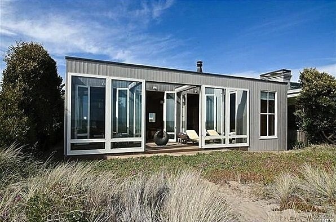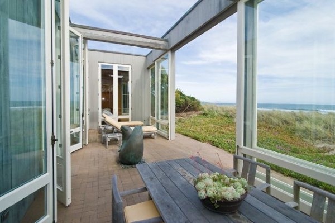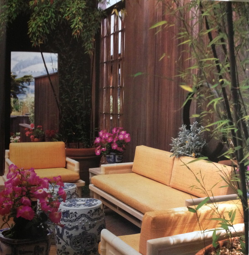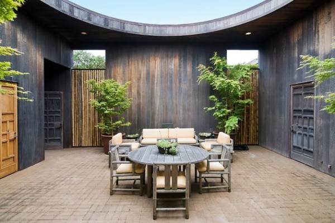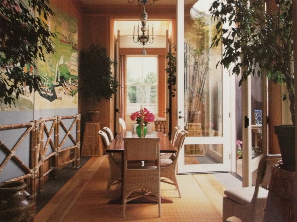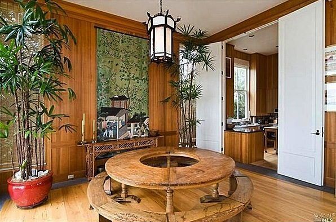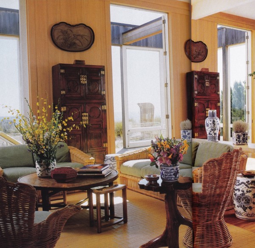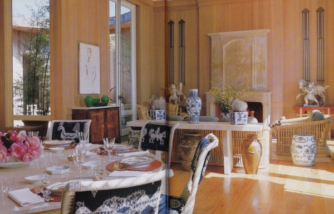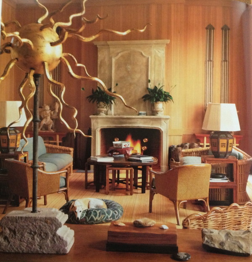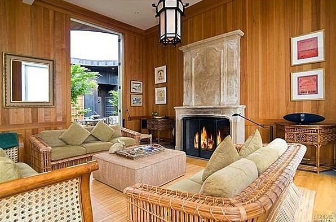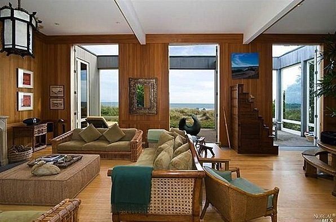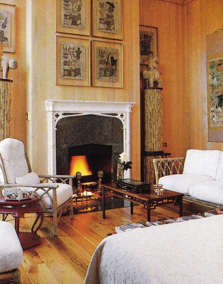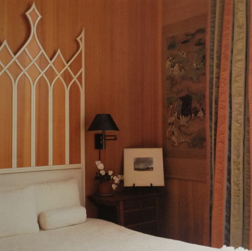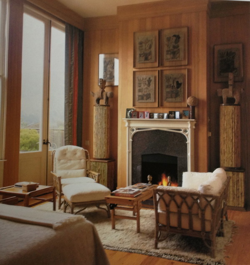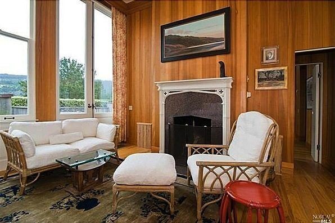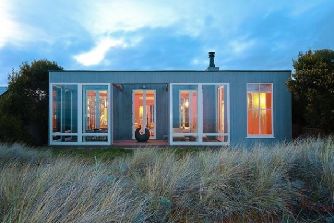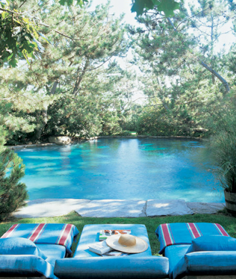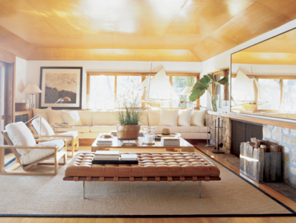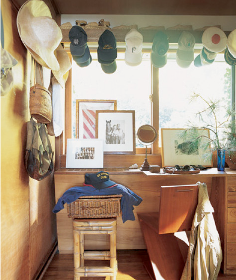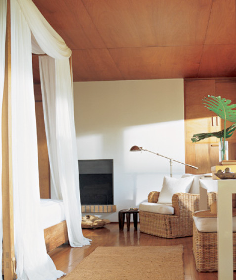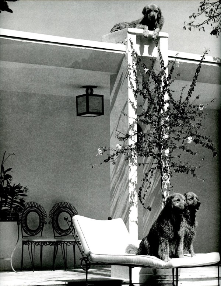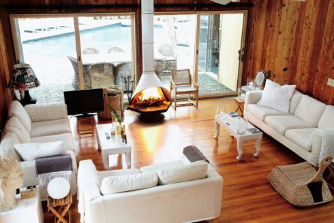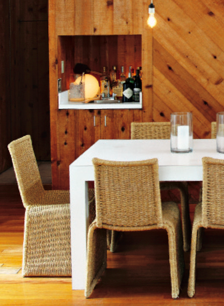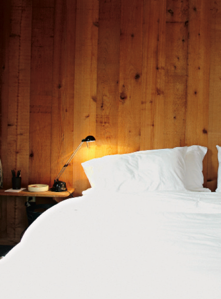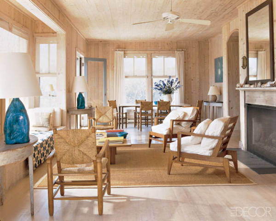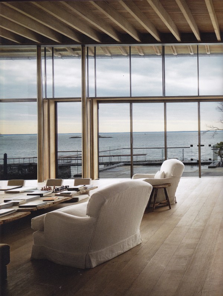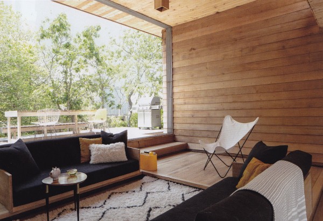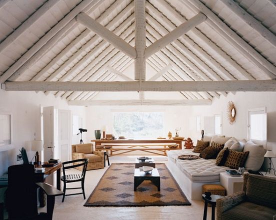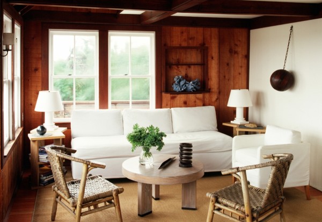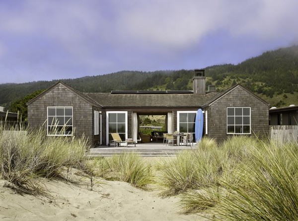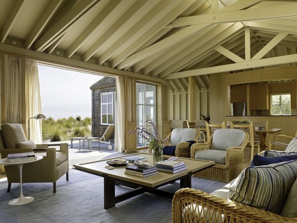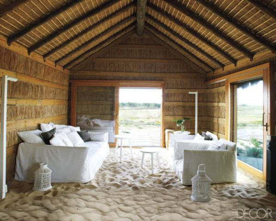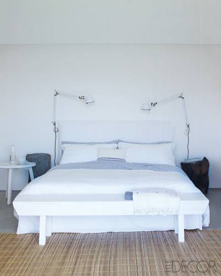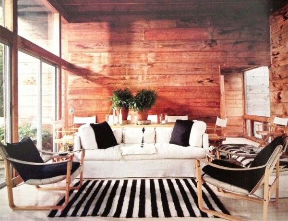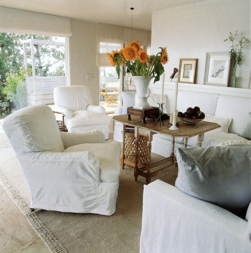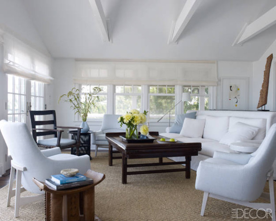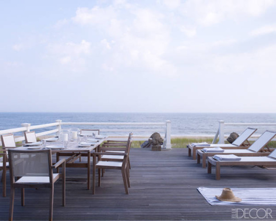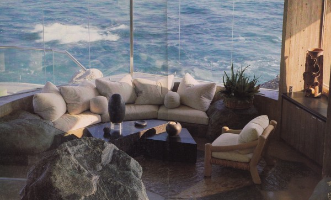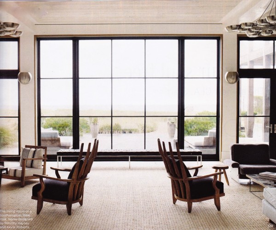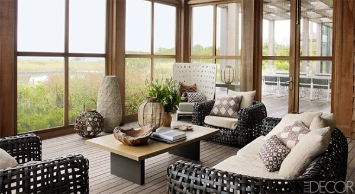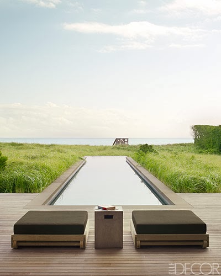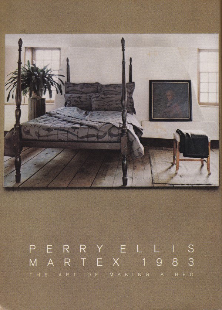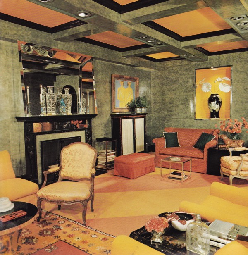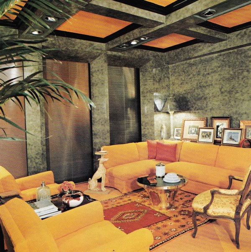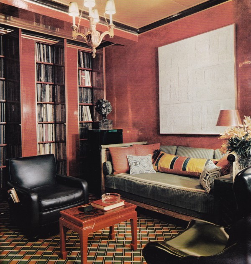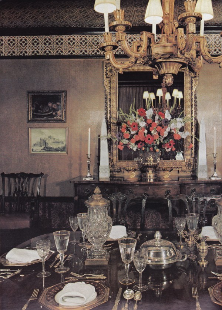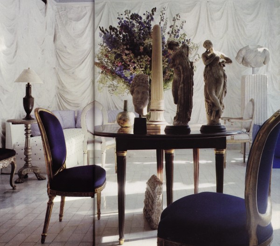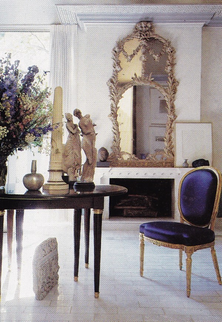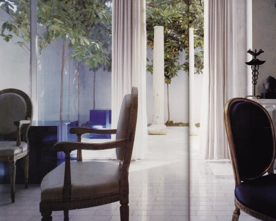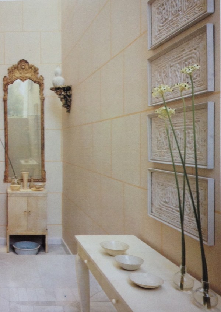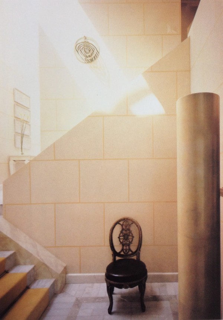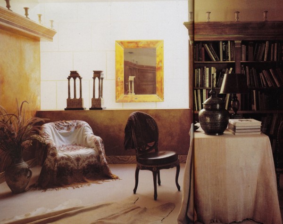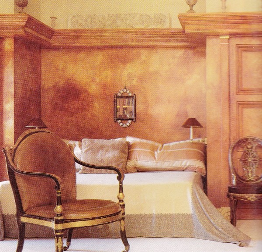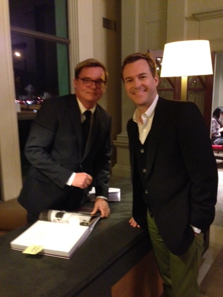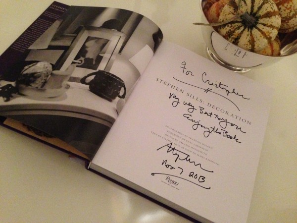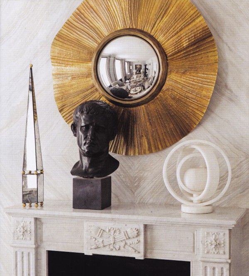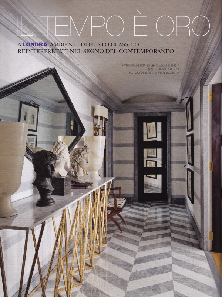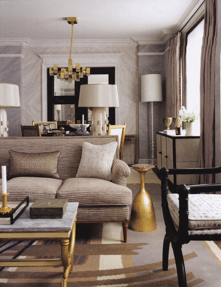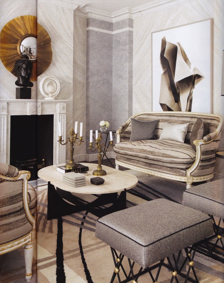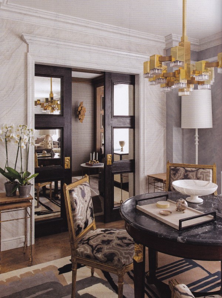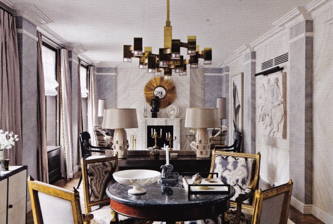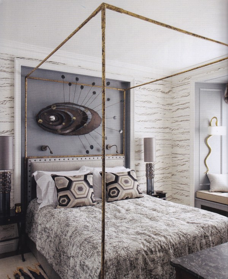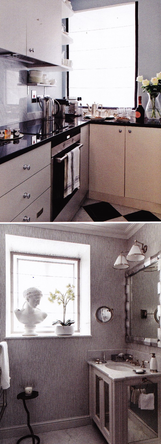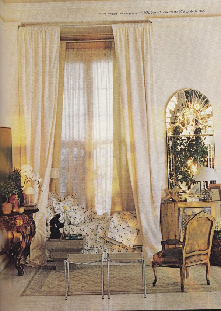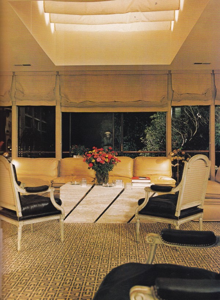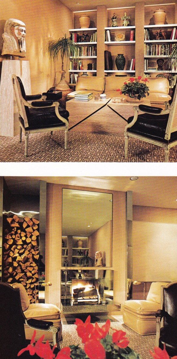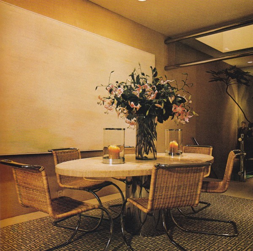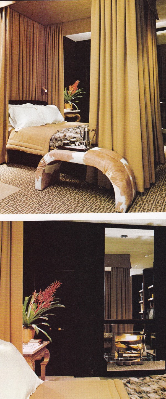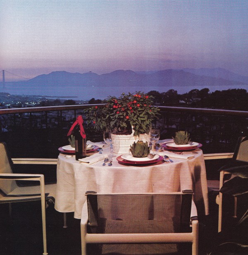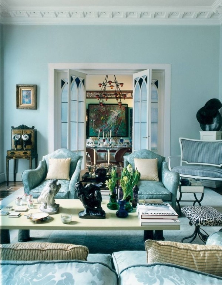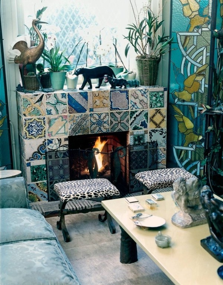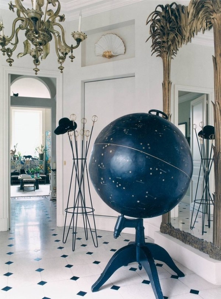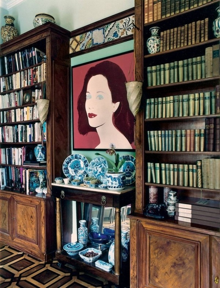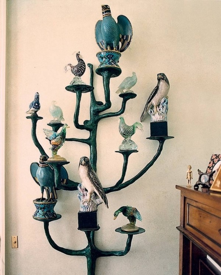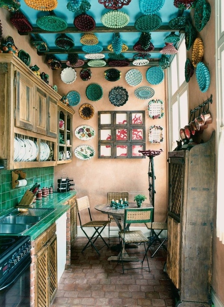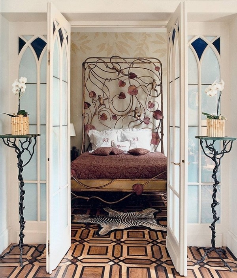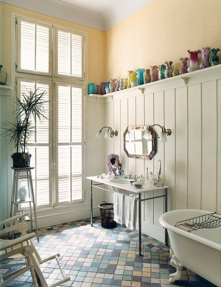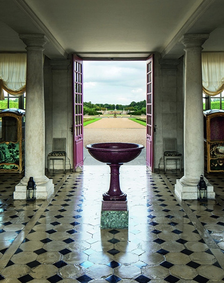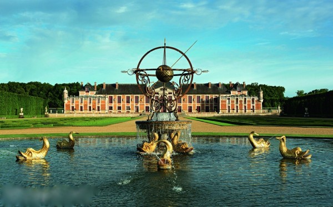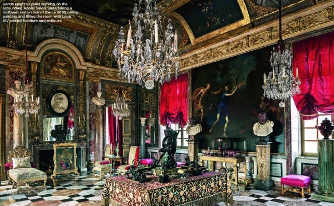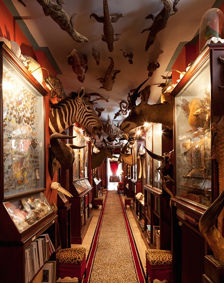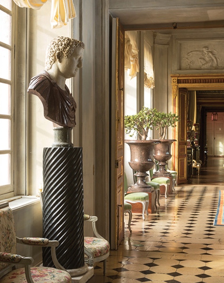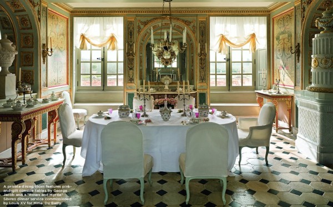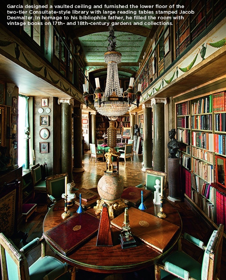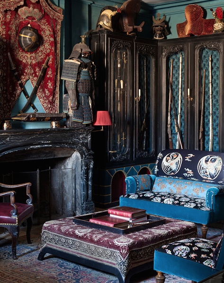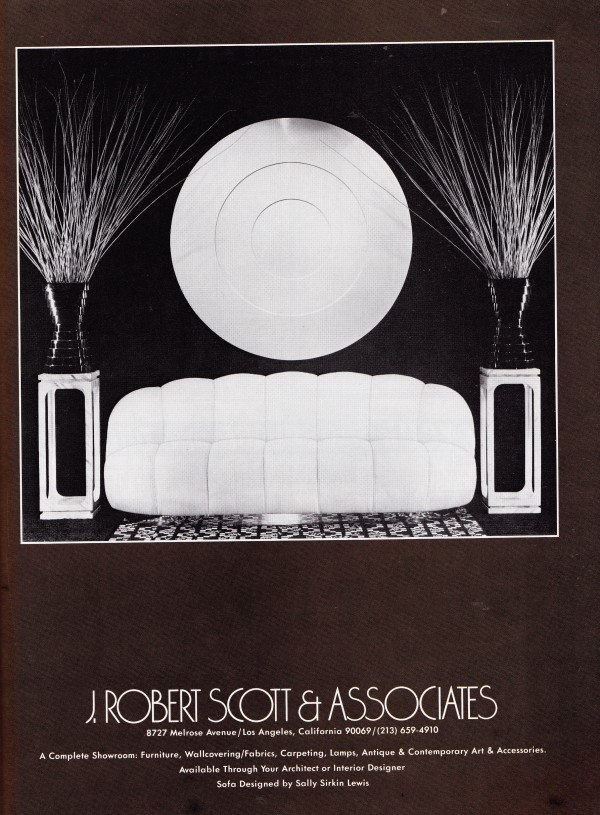Note: I intended to post this last Thursday but lack of WiFi, and sketchy service pretty much everywhere, turned my vacation into … well, a bona fide vacation! Here’s more from Stinson Beach …
Is it Thursday already? Please, say it isn’t so! That can only mean that our time in Stinson Beach is soon coming to an end.
As smitten as I am with Stinson Beach it’s not exactly on everyone’s radar, especially for those who have never visited or do not live in northern California. Whenever I wear my t-shirt printed with Stinson Beach on its front people ask me where it is, and almost always assume it’s somewhere on the Cape, for whatever reason. With zero development and limited access to large trucks to bring in building materials, Stinson Beach has remained pretty much the same as it always has been: a sleepy little beach town with a few hippies and a few millionaires.
You can always tell when the latest millionaire builds on Stinson Beach in the gated community of Seadrift. As the years advanced, and the community’s beach shacks and ranch style houses aged, dot-commers swept in and scooped them up, replacing them with their own private castles on the sand. One of the earliest I recall is a rambling house built by Walker & Moody Architects with interiors by Sally Sirkin Lewis in the latter 1990’s.
Large by Stinson Beach standards the house extends two lots wide in a u-shape around a central courtyard with one of the community’s few swimming pools, protected by a glass curtain wall. The beachside elevation reveals an expanse of floor-to-ceiling windows framed in black against wood siding stained to match the hemlock paneled walls of the interior. Sections of the home are elevated to take in the views, giving it the appearance of a ship mooring. I recall being fascinated with its evolution as it was being built and curious about what plans for its interiors lie in wait.
I was living in Los Angeles and working for J. Robert Scott (Lewis’s furniture company) at the time the home was being completed and shortly thereafter published. It was there, in Los Angeles, at a party, that I overheard one of Lewis’s assistant designers comment that Lewis, when first seeing the property, saw no reason to take off her shoes to survey it because she had no intention of walking barefoot on the sand. Naturally, it came as no surprise when the home was featured in Architectural Digest that its interiors were more an evocation of cosmopolitan glamour than the low-key aesthetic embraced among Stinson Beach’s “old guard”. One look at its interiors and you are immediately transported back to Sally Sirkin Lewis’s world in Los Angeles.
Lewis is known for her glamorous take on modernism, with early references to Jean-Michel Frank, and for her insistence on superior quality. I can attest to the painstaking quality achieved in producing each and every piece that she fastidiously designs and oversees. Her collections will become tomorrow’s highly sought after antiques. To experience the fit and finish of them is like being inside a Rolls Royce: pure luxury and refinement.
The owners of Stinson Beach’s new castle on the sand found their match in Lewis. Desiring a modern envelope in which to showcase their growing collection of art they turned to Lewis to create airy, minimal spaces with luxurious materials in an earthen palette. Step inside for a taste of high style on Stinson Beach.
Photography by Tim Street-Porter for Architectural Digest, July, 2000.





