In case you were wondering, no, I haven’t quit blogging! I recently returned from a restorative two-week vacation on Mallorca followed by a few days in Sevilla and several more with a dear friend in Paris, ending at another friend’s villa in the small village of Almoster near Reus (birth place of Antonio Gaudi), about one-and-a-half hours south of Barcelona. When I travel to new and culturally diverse places I am usually always thinking about art, architecture and design … oh, yes – and food. Always food! Doesn’t the planning of any event, after all, usually center around food?!
The most memorable place of our travels was, for me, the magnificent Casa Pilatos, the 15th-century palace of the founders of the Enriquez de Ribera dynasty in Seville, Spain. It represents five-hundred years of history and art, combining Mudejar style beginning from its inception in 1482 to Renaissance and Romantic revival stylistic influences introduced when the palace was enlarged and redecorated between 1526 and 1539. Second only to the Real Alcázar (the king’s palace) in size, grandeur and decorative detail, Casa Pilatos – The Palace of the Chief Governors of Andalusia – was the first noble residence in Spain to establish the marriage of Mudejar and Renaissance-revival styles, the latter of which was introduced by Don Fadrique Enriquez de Ribera after a pilgrimage through Italy. He would be one of the first Spanish nobles to break with the staid traditions of the Middle Ages in favor of the enlightened intellectual fervor of the Renaissance, introducing the model of cultured aristocrat with an eye for business, trade and art.
The main entrance of the palace square, above, reveals a Renaissance facade with a doorway sculpted in marble by Genoese artists in 1529, its supporting wall crowned by original Gothic cresting from the family palace of Bornos.
The adjacent eastern facade was devised by Juan de Oviedo at the start of the 17th-century combining Andalusian and Italian Renaissance design elements.
Typical of Andalusian palaces was a quadrangular area behind the entrance-way called the mounting block, designed as a place for guests to depart their carriages upon arrival, with arched galleries to protect them from rain or sun. In the case of Casa Pilatos the mounting block is directly off the main patio, the center of activity at the palace.
THE SUMMER PALACE
The expansive palace was originally designed in Mudejar style, around a central patio, and enlarged over subsequent years. Mudejar style refers to the utilization of materials and techniques from Muslim art on Peninsula territory already conquered by the Christians between the 13th and 16th centuries, often also incorporating Gothic elements. When Renaissance-revival elements were later added much of the Gothic ones were overlaid or completely eliminated. The main patio represents a synthesis of Mudejar, Gothic and Renaissance art on two levels – the summer palace on the ground floor and the winter palace on the second floor, each framed by arcaded galleries. While the marble columns of the arches were carved in Genoa, Italy, the asymmetry of the smaller arches where the corners of the patio meet are Mudejar by design, intended to emphasize the doors of the rooms that lie beyond.
A view of the mounting block through an arch framed by Mudejar stuccowork and tiled skirting boards in a gallery of the main patio.
One of my favorite perspectives of the main patio is from within its galleries, where colorful Mudejar patterned tiles and embellished stuccowork contrast Italian marble columns and Renaissance busts set within niches, with black-and-white patterned marble floor tiles underfoot, added sometime after Don Fadrique Enriquez de Ribera returned from Italy.
A melange of styles and periods produced unexpected harmony, as this photograph attests. The classical and graphic black-and-white marble floor tiles has a grounding affect relative to the layers of pattern, detail and color supplied by exotic Mudejar design elements. The marble sculpture, brought back from Italy in the 1500’s, depicts Marcus Aurelius’ wife Faustina Minor, deified with the personal attributes of goddess Ceres, or Fortuna.
The Praetor’s Room is the largest and most sumptuous room on the ground floor, remarkable for its colorfully patterned tiled skirting boards. The room’s name was intended to evoke Pilate’s Palace in Jerusalem, opening onto the east side of the main patio and linked to a complex of residential rooms including the Golden Room and Zaquizami’s Corridor. Don Fadrique Enriquez de Ribera ensured that every Mudejar design element original to this room would be conserved at the time of enlarging and redecorating the palace. The coffered ceiling pays homage to the de Ribera’s ancestors with carved coats of arms of all the families. Void of interior decor, this room elicits visions of the tales of One Thousand and One Nights, of Scheherazade weaving fantastical stories to king Shahryār, amidst a sumptuous display of colorfully exotic textiles and carpets, in hopes that her execution might be postponed. And it wouldn’t surprise me if Yves Saint Laurent fell in love with Casa Pilatos before embarking on a lifelong love affair with orientalism (see La Zahia: Dar es Saada and Zahia: Villa Oasis).
A series of classical-inspired spaces washed in golden ocher and decorated with the de Ribera’s collection of classical sculpture and reliefs from Italy is my favorite among the grand spaces of the palace. Built around 1530 the Golden Room (above photo) is entered via Zaquizami’s Corridor, an arcaded gallery off the Small Garden linked to an interior corridor opening onto the Golden Room. The combination of indoor-outdoor spaces opening onto a garden, the classical proportions and symmetrical plan, the white marble against the brilliant ocher of the walls, the marriage of Classical and exotic design elements, and a sense of spare elegance contributes to a level of refinement and awe seldom experienced.
The Salón de Descanso de los Jueces (The Judges’ Resting Room) – so named for the 71 members of the Sanhedrin of Israel that judged Jesus Christ before the Passion – hides its function as palace antechapel. The most intricate stuccowork in the palace frames the segmental arch to the adjacent oratory, combining an elegant combination of Mudejar and Isabelline Gothic motifs – the latter referring a transition style between the Gothic and Renaissance that developed in Castile during the reign of Isabella the Catholic. Original hand made brick paving was later replaced with the room’s existing marble flooring.
Except for decorative elements, the Flagellation Chapel is the only room in the palace constructed with Gothic elements that has remained unchanged, indicating that this space was consigned for religious purposes. The chapel’s name owes to the central rose jasper column that symbolizes the place where Jesus was tied up and tortured.
Intended as a ceremonial space, Pilate’s Cabinet, off the main patio, is a square-shaped room inspired by Muslim “qubbas” brought to the peninsula by the Arabs. Lavishly decorated, cuenca tiles cover the walls and an elaborate coffered Mudejar-stle ceiling is decorated with golden Muqarna pineapples incorporating ten pointed stars. The small bronze fountain at center is set within a blue tiled trough evoking Muslim style architecture.
The monumental staircase is the stuff of dreams, a dramatic transitional space that delivered guest from the lower Summer Palace to the upper Winter Palace and its identical layout of rooms. The staircase also marked the transition from public to private spaces above.
THE WINTER PALACE
Breaking with Muslim tradition, the noble residences of Seville have always incorporated two floors for summer and winter living. The Winter Palace extends directly over the Summer Palace, duplicating the use of rooms on the lower level as an alternative to the cold and damp below. As the centuries progressed this functional duplicity became obsolete and the upper palace and other spaces further away from the main patio tended to be reserved for private and family use.
The upper gallery frescoes date from 1539, representing different personages from Antiquity – Virgil, Homer and Horace – framed by Renaissance architectonic settings.
The Fresco Room is the largest room in the upper palace, directly above the Praetor’s Room, originally the hub of private activity. Fadrique Enriquez commissioned the “Triumph of the Four Seasons” murals prior to his death in 1539, inspired by Transformations by the Roman poet Ovid illustrating mythological scenes of the Goddesses Pomona, Janus, Ceres and Flora relative to the cycles of nature.
The 19th-century dining room comprises most of the north corridor of the upper palace, its original use unknown. While the room conserves its original Mudejar ceiling and stuccowork from the 15th century the room is relatively spare and void of color.
Of the numerous artworks housed in Casa Pilatos, one of the most striking is the ceiling painted by Francisco Pacheco, master and father-in-law of Diego Velázquez, in the room originally known as the Camarín Grande and now called the “Pacheco Room”. It is a long, narrow room built for the 3rd Duke of Alcalá along with other adjacent rooms and designed by the architect Juan de Oviedo in the first decade of the 17th century. The flat ceiling consists of a wooden structure inlaid with painted canvases.
Pacheco’s ceiling is the second example of its kind, which was unprecedented in Seville. It was preceded, two years earlier, by that of the house of the poet Juan de Arguijo, and was followed shortly afterwards by that of the main salon in the Archbishop’s Palace. We thus have at least (as far as we know) three important examples of a type of decorative ceiling that was hitherto unknown in the city and would not be repeated. — Description from Fundación Casa Ducal de Medinaceli.
THE GARDENS
Toward the end of his life Fadrique Enriquez purchased the last parcels of land which, after his death, comprise a collection of Mannerist structures in a Sevellian garden setting designed for exhibiting classical sculpture. His aristocratic nephew and heir, Per Afán de Ribera, became an avid collector of classical sculptures following his assignation as Viceroy of Naples and introduction to the humanism of the Cinquencento. In 1568 he contracted Neapolitan engineer and architect Toretello to refurbish Casa Pilatos in order that his collection could be displayed in an organized and systematic fashion. Tortello’s design program included three Renaissance constructions around the Large Garden.
Intended as an exhibition space for Per Afán de Ribera’s sculptures, two loggias at opposite ends of the Large Garden were formed by two superimposed galleries with three arches on marble columns following the villa model. The result is what was at the time called an archeological garden, a revolutionary 16th-century exhibitory method that integrated sculptures into architectonic structures. This method of display would become applauded in artistic and aristocratic circles of the era and influence the display of Sevillian collections in the future.
On the long side of the garden Tortello placed a single story arbor utilizing the same three arches and classical Renaissance design elements as that of the adjacent two loggias.
The Sleeping Venus Grotto at the western edge of the Large Garden is pure Mannerist in style with an interior that houses a marble sculpture of the Sleeping Venus from the 16th century.
Photos, other than those taken by myself, were photographed by Carlos Giordano and Nicolás Palmisano.











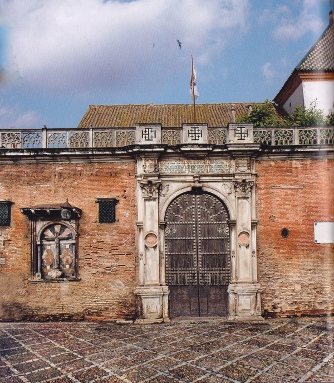
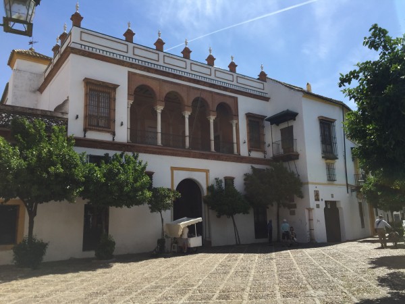
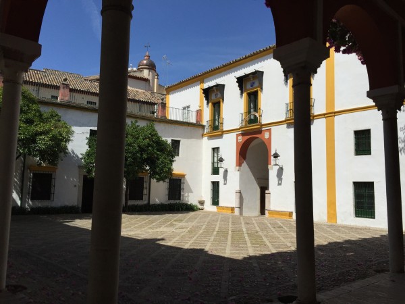
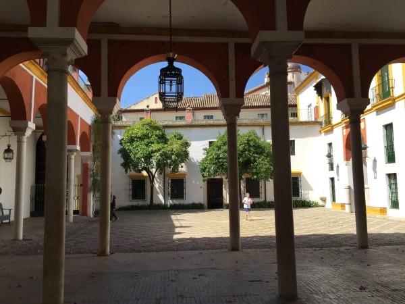
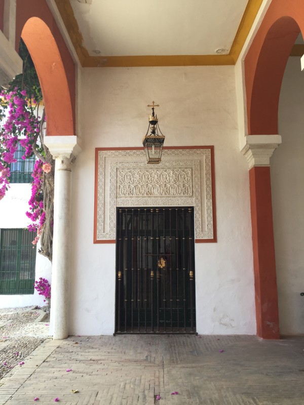
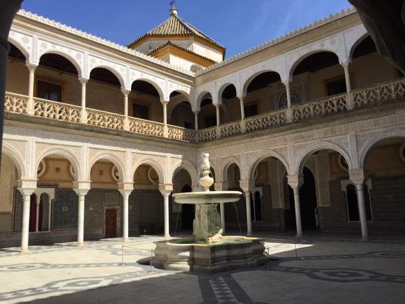
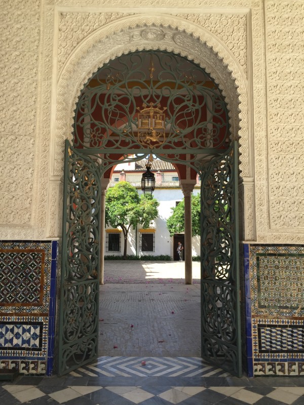
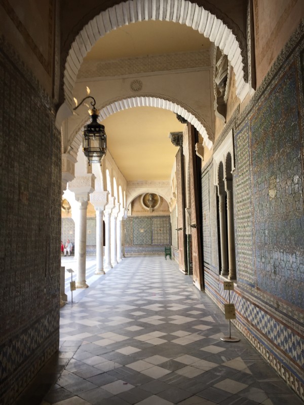
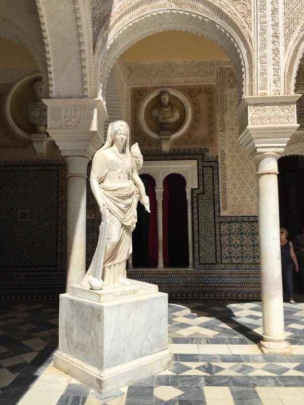
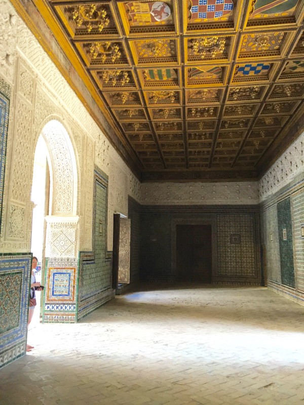
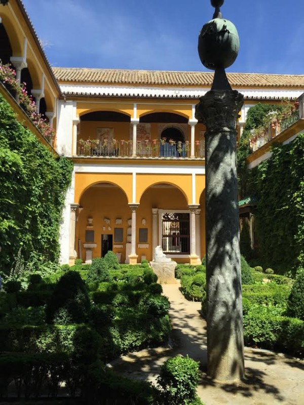
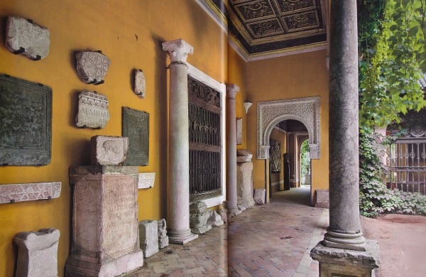
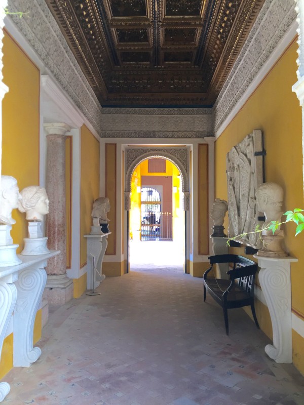
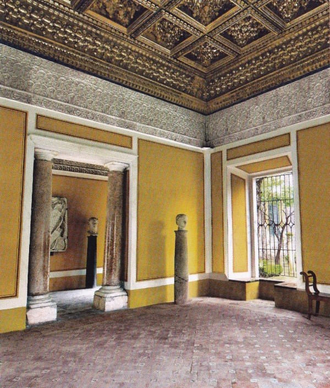

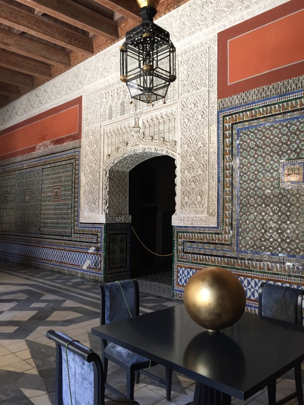
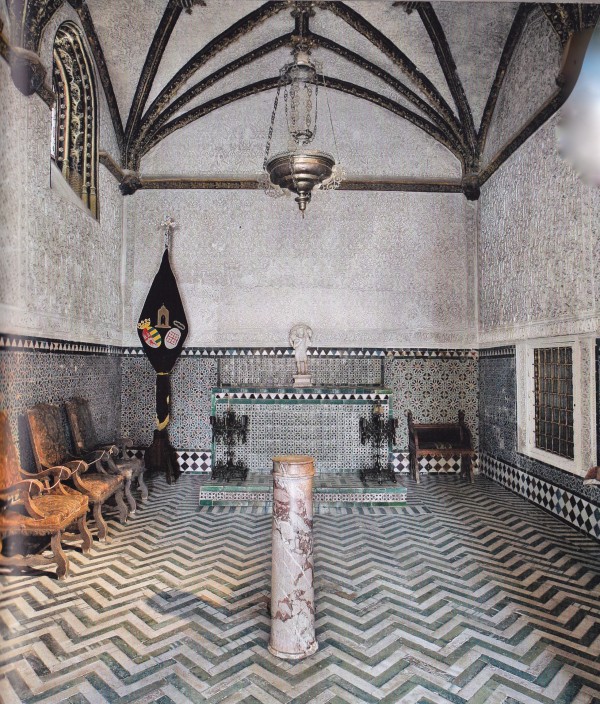
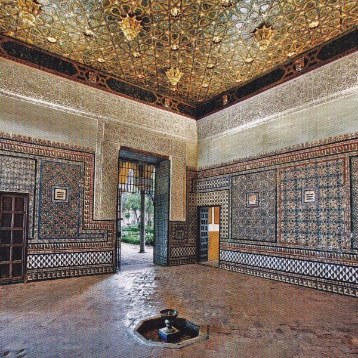
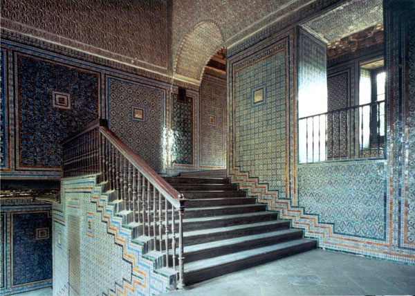
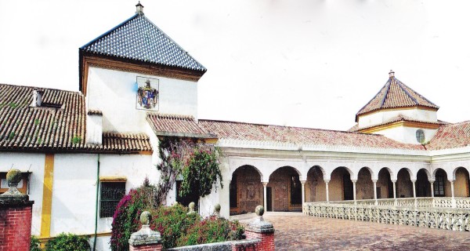
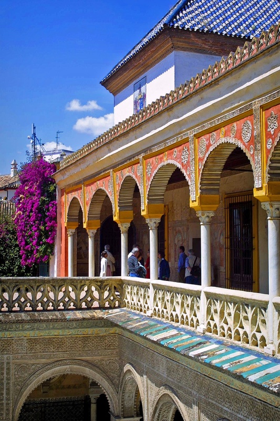
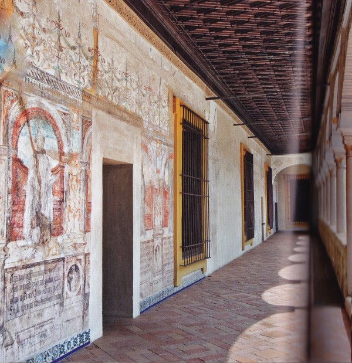
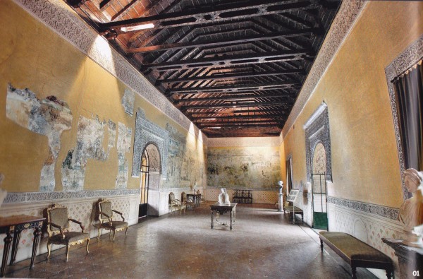
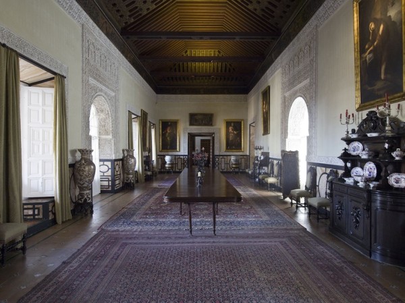

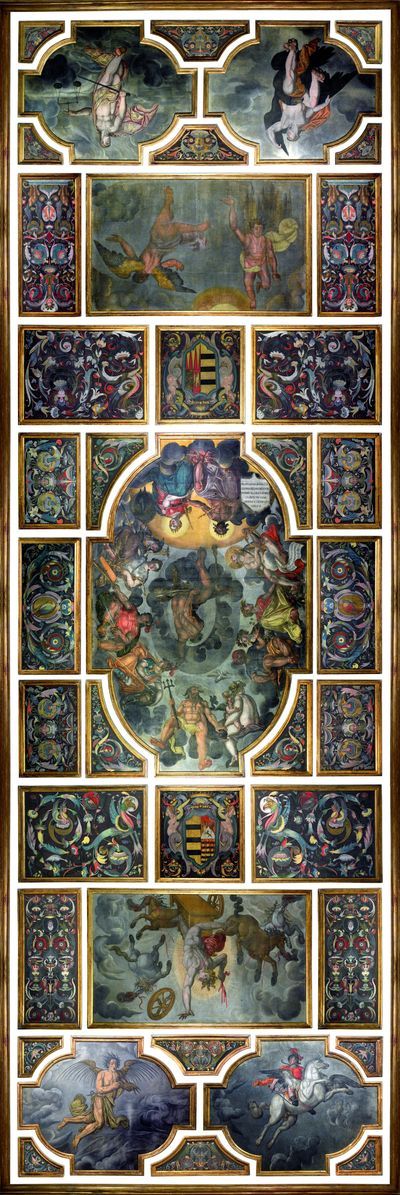
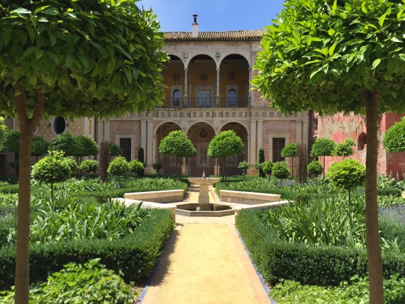
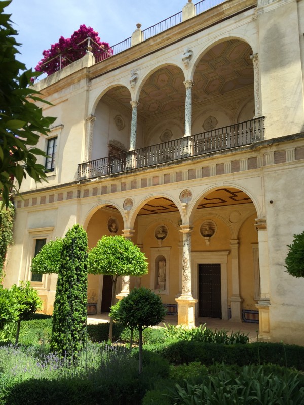
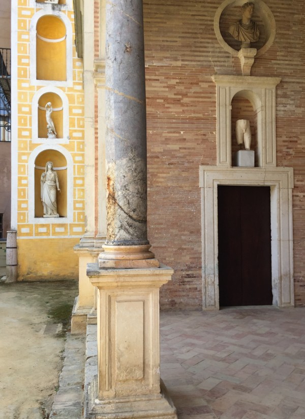
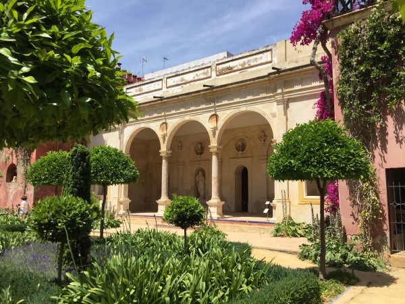
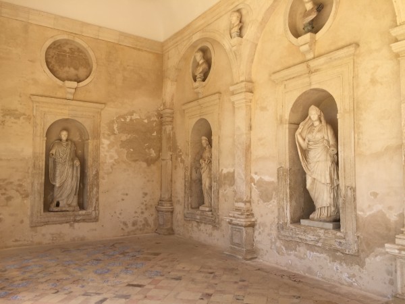
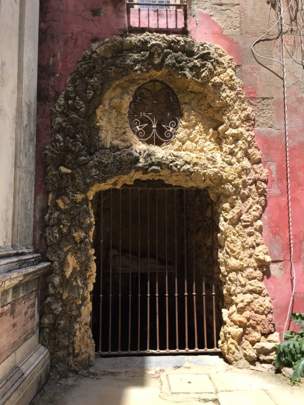



Hi neighbor. This a fabulous palace. I am especially smitten with the floor in the chapel and I adore the tile work on the walls in various rooms. The Fresco Room must have been spectacular when intact. Then there is the grotto. What a glorious melange. Thanks for the wonderful photography and explanations. Where next?
Thank you Felicia. Seeing Casa Pilatos was definitely the highlight of Seville! Yesterday’s post takes us to a home on the island of Mallorca that I’ve admired for the past few years. Like you, I love the tile work and have always been a great admirer of Moorish and Portuguese examples. Thanks for the note!
CW