The seductive allure of Marrakesh has cast its spell on many an expat over the last century. In the late 1970’s Yves Saint Laurent and his partner Pierre Bergé purchased a compound in Marrakesh centered around exotic gardens originally designed by artist Jacques Marjorelle in 1924. In his honor they named his Art Deco style villa and studio with its exotic garden follies Marjorelle. Within the compound of La Zahia, Arabic for serenity, is the principle residence Villa Oasis (originally named Bou Saf Saf), and the guest house Dar es Saarda, Arabic for “The House of Happiness”. They enlisted interior designer Bill Willis (the subject of a recent tome in his name) who had left his mark and pan-Arabic style on Marrakesh in the 1970’s, and Jacques Grange, the French interior designer they had collaborated with on other residences, for the decoration of both villas at different times and stages of their evolution.
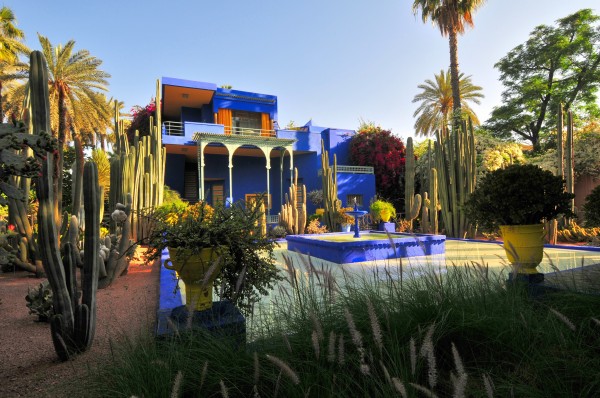
The high chroma ultramarine blue painted Art Deco style villa and surrounding gardens of Jardin Marjorelle designed by Jacques Marjorelle in the early 1930’s and lovingly restored by Yves Saint Laurent and Pierre Bergé in 1980.
A taste for orientalism was high in the 1970’s and Bill Willis’ influence in Tangier was celebrated among well-heeled aristocrats and socialites alike. By the time Laurent and Bergé had met Willis he had created sumptuous environs for the likes of the Rothchilds, Gettys and Angellis. Dar es Saarda – which would later become the guest house – was refurbished and decorated by Willis for Laurent and Bergé as their first primary residence. A few years later the couple would refurbish Villa Oasis, which both Willis and Grange would collaborate on the design and decoration of with the couple. Still years later their friend and fellow expat Jacqueline Froussac, would assist with refreshing the interiors at Dar es Saada after Saint Laurent and Bergé moved into Villa Oasis.
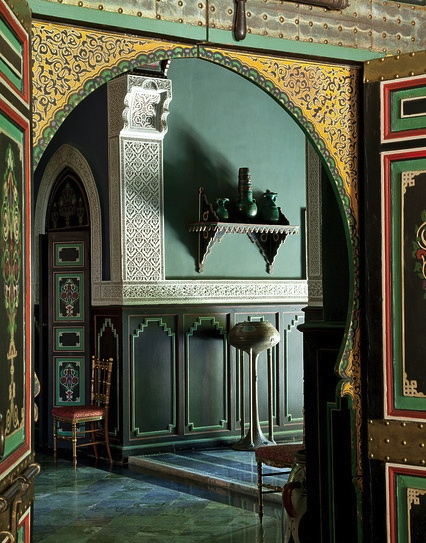
The vestibule at Villa Oasis features traditional Moroccan treatments such as carved plasterwork, marble and tile floors and tooled metalwork on the arched door. Courtesy The Wall Street Journal Magazine. Photography by Oberto Gili.
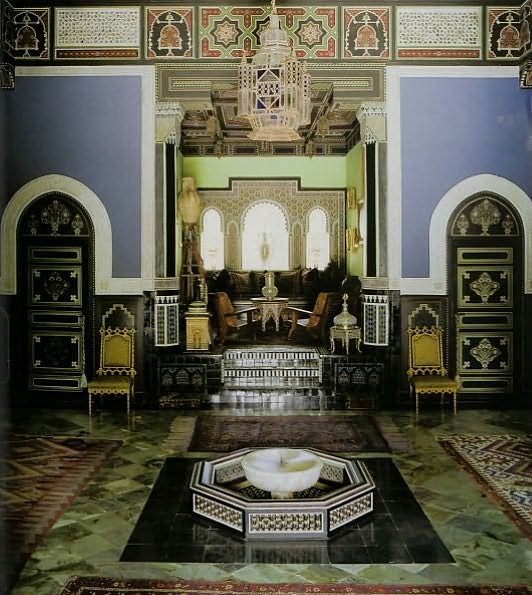
The vestibule colors are original to the ’20s. The coffered cedar ceiling in the lounge features traditional Moroccan motifs. Courtesy The Wall Street Journal Magazine. Photography by Oberto Gili.
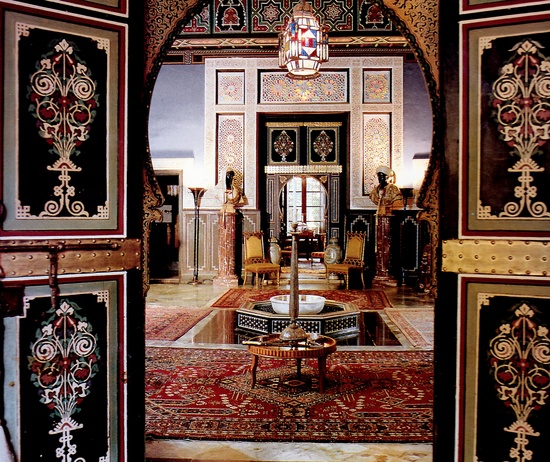
A more recent photograph of the vestibule taken by photographer Nicolas Mathéus for the book, Bill Willis (Éditions Jardin Majorelle).
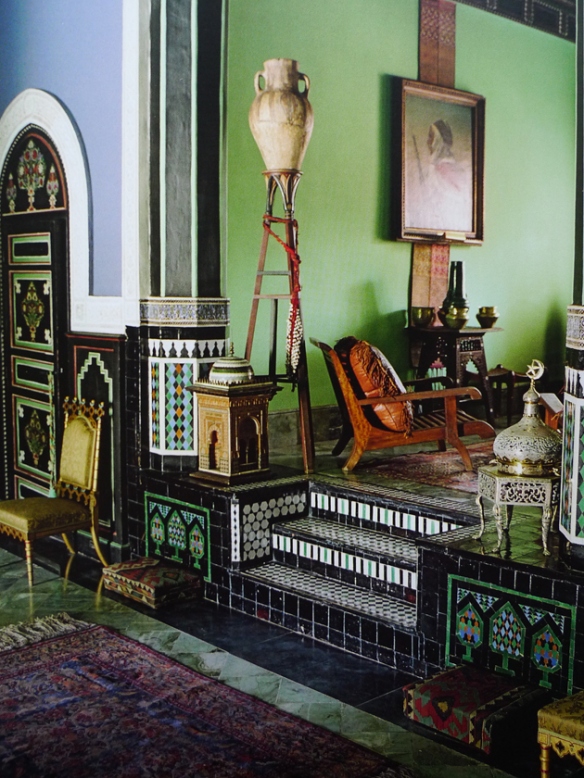
A close view of the intricately patterned marble and tile surfaces leading to the lounge. Courtesy The Wall Street Journal Magazine. Photography by Oberto Gili.
Laurent and Bergé brought in Jacques Grange to introduce his own brand of sophisticated international elegance to the mix. Grange explains, in Jacques Grange Interiors, that three orientalist themes governed the refurbishment of the villa: “nineteenth-century, Pierre Loti-style orientalism in the red salon and library …; plus the 1920’s-style orientalism of the house as Marjorelle conceived it; and finally a more contemporary orientalism, drawing on Matisse’s paintings and a modern lifestyle. All the while taking into account the luxuriant foliage in which the house nestles.”
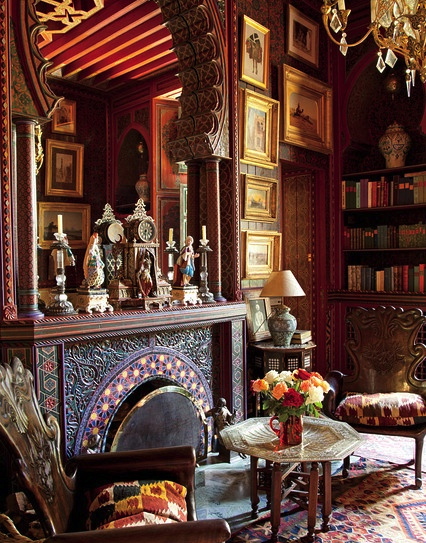
In the library, entirely designed by Willis, traditional wood-carving and stenciling techniques were employed. The armchairs from Brazil once belonged to the decorator. On the wall hangs Bergé’s collection of Orientalist paintings. Courtesy The Wall Street Journal Magazine. Photography by Oberto Gili.
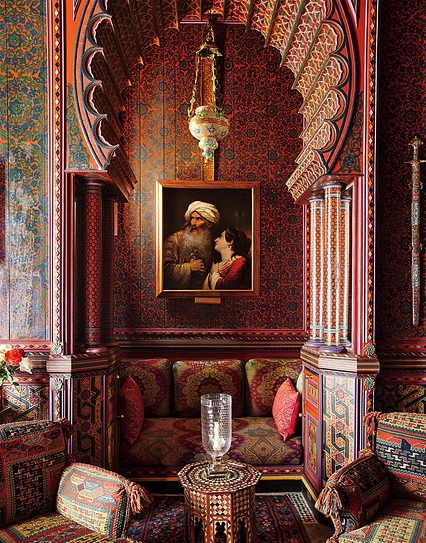
A small nook in the library, which Yves Saint Laurent said was his ‘favorite room in the world.’ Courtesy The Wall Street Journal Magazine. Photography by Oberto Gili.
Bill Willis’ hand at appropriating and reinventing Islamic architecture and Eastern design elements is nowhere more apparent than in the library of Villa Oasis. Equal parts sultan’s palace and opium den, layer upon layer of exotic pattern produced a level of opulence the most hedonistic among us would relish: intricate stenciling, incised pattern, and inlay covers the traditionally carved paneling of the walls and ceiling beams, while billowing “key-hole” arches frame-out book shelves, windows and niches. An extravagant fireplace – one of Willis’ design hallmarks – and sparkling ceiling fixtures comparable to fine jewelry creates an extravagant shell in which to place elaborately carved furnishings of equal merit and Eastern textiles, carpets and decorative arts, predominantly in shades of gold and terracotta. The mix is heady, and one need not the opium pipe, here, to incite fantastical visions of Arabian Nights or Pierre Loti’s novel, Disenchanted, about harem life.
- The Salon Vert. The consoles on the right were painted by Jacques Majorelle, who was responsible for the original layout of the villa and its garden. Courtesy The Wall Street Journal Magazine. Photography by Oberto Gili.
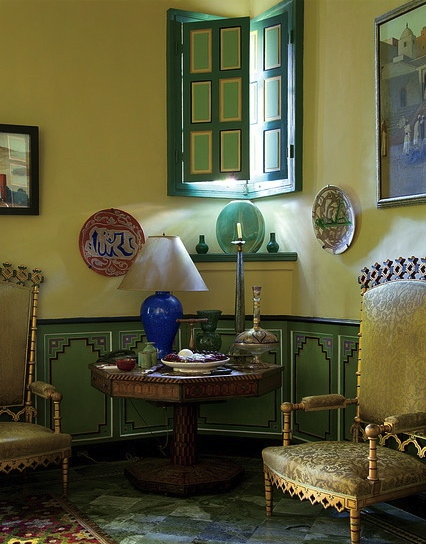
A corner arrangement in the Salon Vert. Courtesy The Wall Street Journal Magazine. Photography by Oberto Gili.
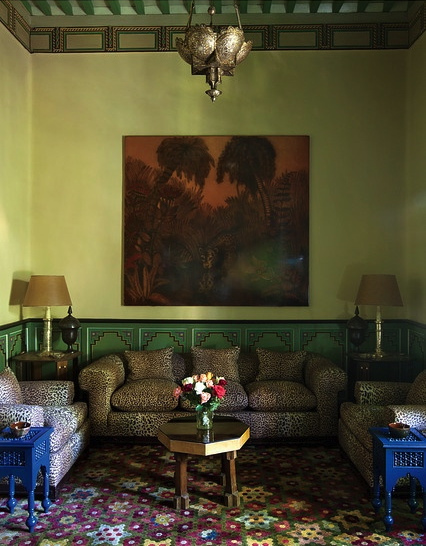
In the Salon Vert, a lacquer panel by Jean Dunand hangs above a thirties-inspired seating area designed by Jacques Grange. Tables in high chroma ultramarine inject a note of le style Marjorelle. Courtesy The Wall Street Journal Magazine. Photography by Oberto Gili.
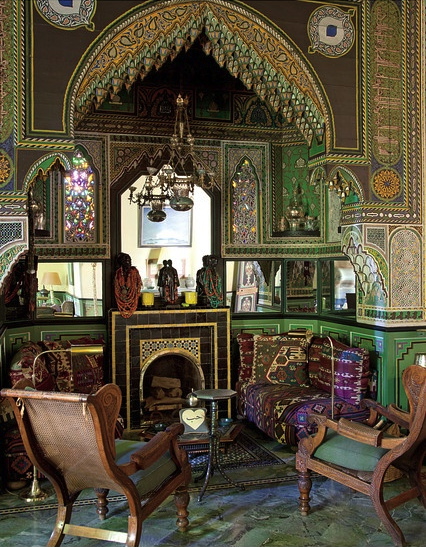
An alcove in the Salon Vert brings together several traditional techniques: a richly painted carved cedar “key-hole”arch; intricate tile work; and a slick marble floor. Courtesy The Wall Street Journal Magazine. Photography by Oberto Gili.
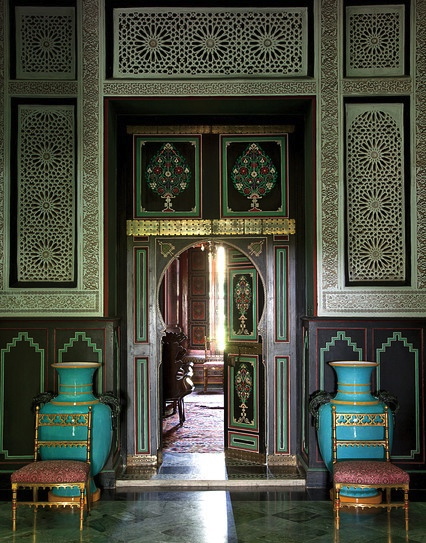
The view through a pair of painted doors into the library. Courtesy The Wall Street Journal Magazine. Photography by Oberto Gili.
The previous six photographs illustrate the design resolution for the aforementioned second scheme described by Grange: to integrate a 1920’s-style orientalism reverential of Jacques Marjorelle’s original vision.
The third scheme proposed by Laurent and Bergé was to introduce a lighter, more contemporary orientalism evocative of Matisse’s Morocco paintings. Here, Grange introduced Anglo-American-style furnishings, klismos chairs, fresh, saturated greens and blues, limited pattern – all floating above a graphic Matisse-inspired black-and-white area rug. It’s my favorite room in the villa – quiet, calm, fresh, timeless.
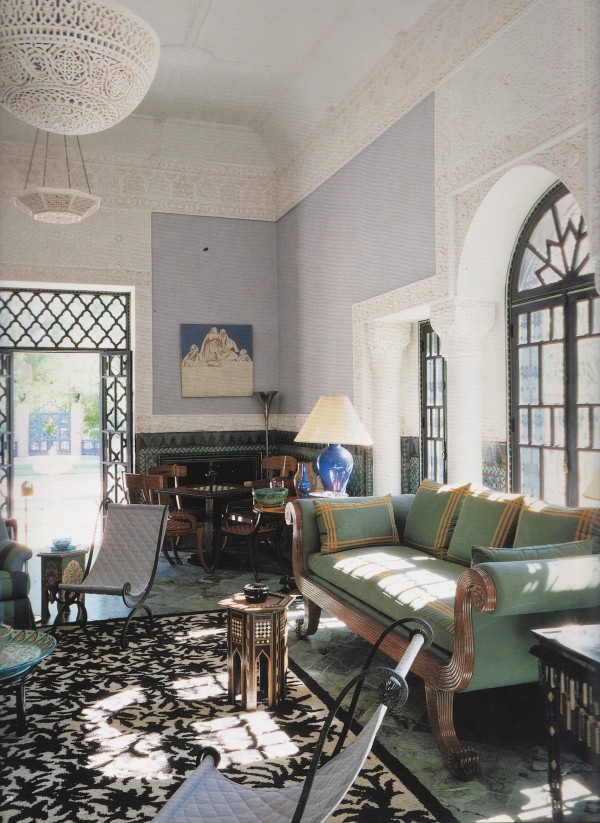
A palette of blues and greens inspired by Henri Matisse graces the drawing room. The finely wrought “zelliges” stucco and crown moldings are original to the home. From Jacques Grange Interiors by Pierre Passbon. Photography by Marianne Haas.
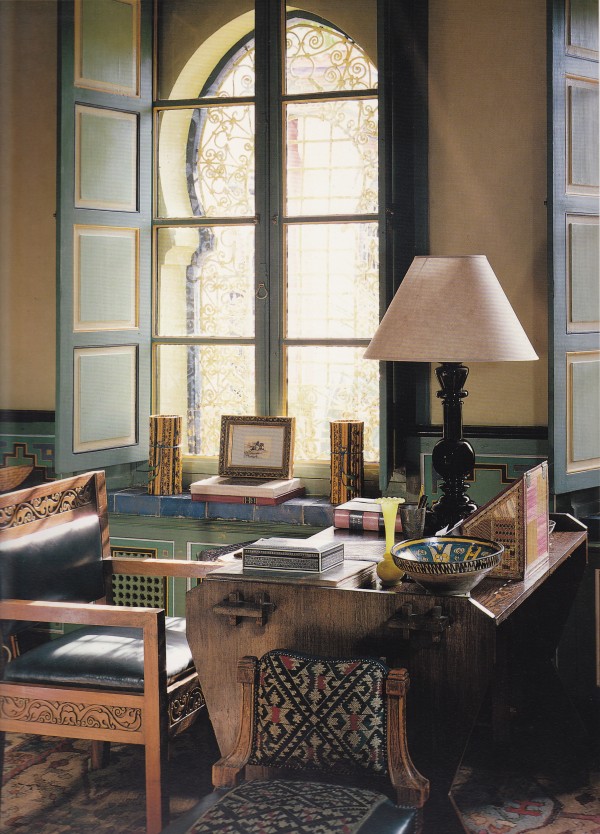
An Arts and Crafts writing and drawing desk. From Jacques Grange Interiors by Pierre Passbon. Photography by Marianne Haas.
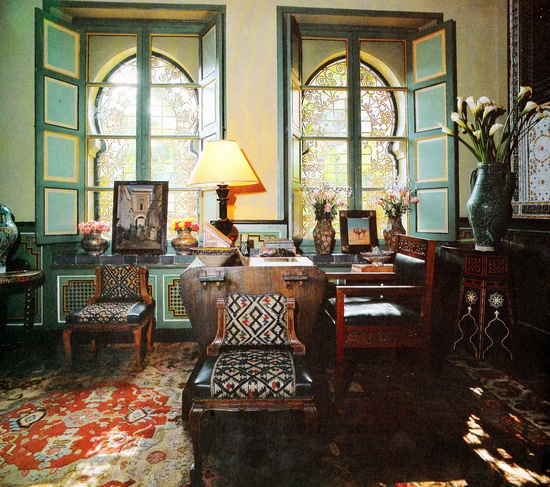
Another, more recent, photograph of the library taken by Nicolas Mathéus for the book, Bill Willis (Éditions Jardin Majorelle).
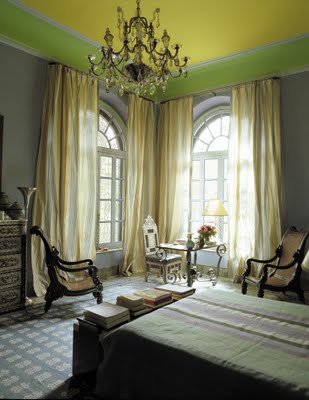
On display in a corner of the bedroom is a Syrian chair inlaid with mother of pearl, an Anglo-Indian armchair and an 18th-century French chandelier.
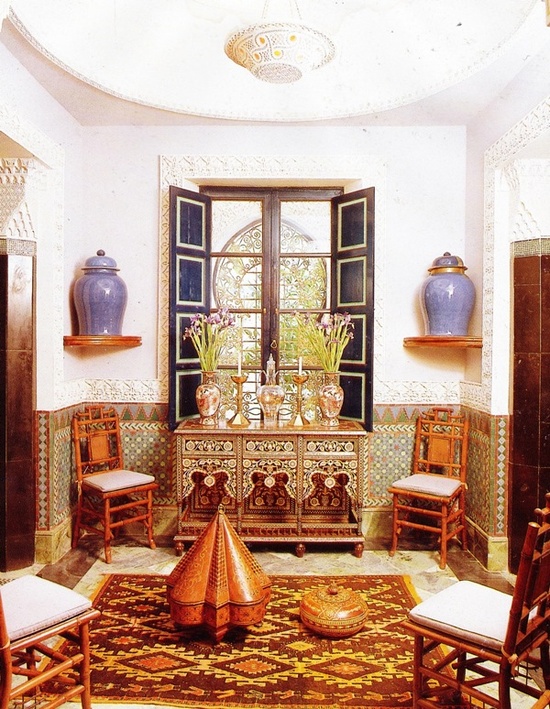
The powder room, photographed by Nicolas Mathéus for the book, Bill Willis (Éditions Jardin Majorelle).
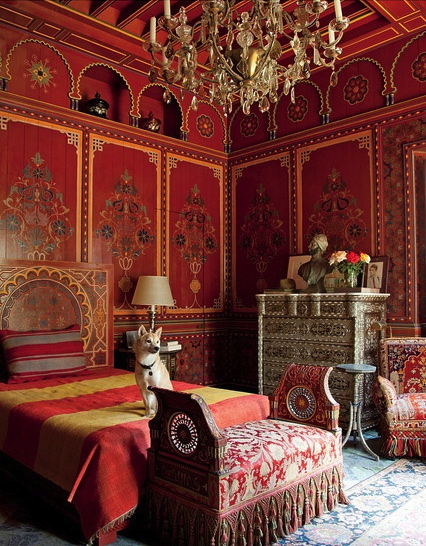
The master bedroom — Willis’ final project, begun a month before his death — was completed by Bergé in 19th-century-style orientalist taste. The cedar paneling is painted with Moroccan motifs. Courtesy The Wall Street Journal Magazine. Photography by Oberto Gili.
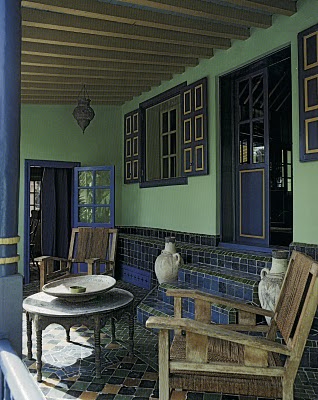
Bleached colonial-style planter chairs grace the watery blues and greens of an upstairs terrace over-looking the gardens.
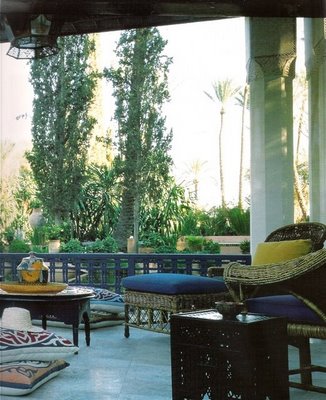
An upstairs veranda with woven colonial-style furniture overlooks the gardens. The Elle Book of Decoration (2001).
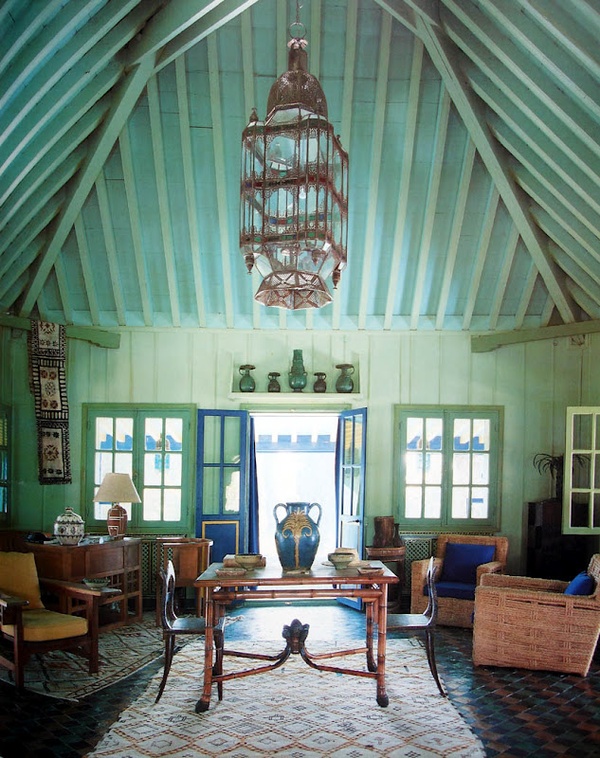
The ‘Menzeh’ is the most informal room at Villa Oasis. The view overlooks the garden and the pond designed by Majorelle in the 1920′s. The Elle Book of Decoration (2001).
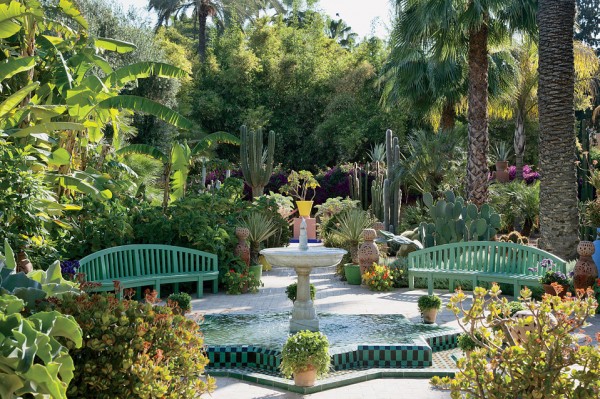
An eight-point star of multicolored tile designed by Willis serves as a fountain at Villa Oasis’s front entrance; the cactus garden was redesigned by Madison Cox in 2008. Courtesy The Wall Street Journal Magazine. Photography by Oberto Gili.
In my next post I will cover Laurent and Bergé’s guest house, Dar es Saada – with photos you may have never seen before!












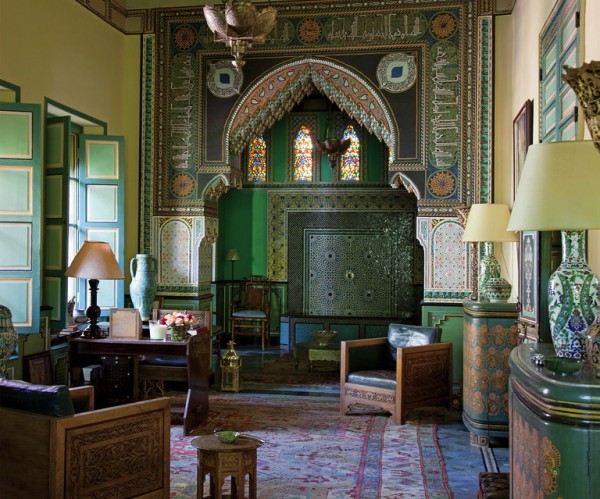
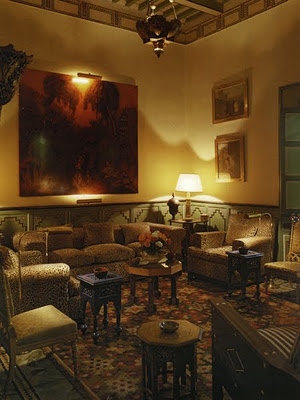
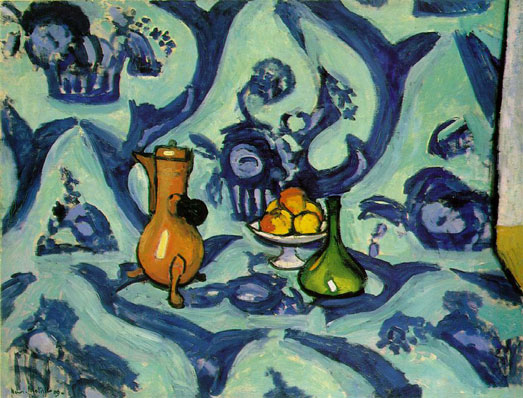
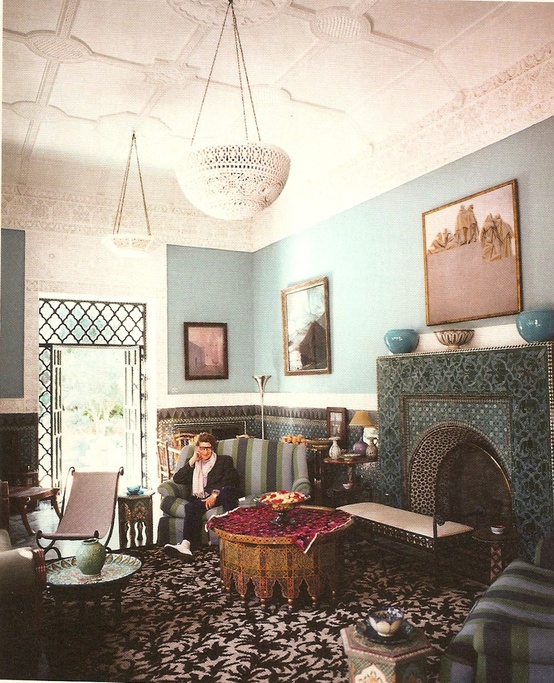
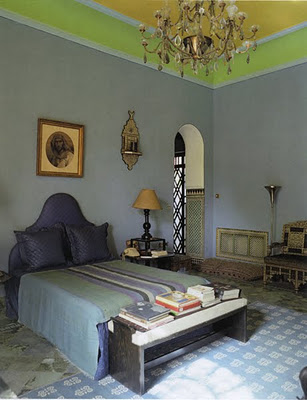
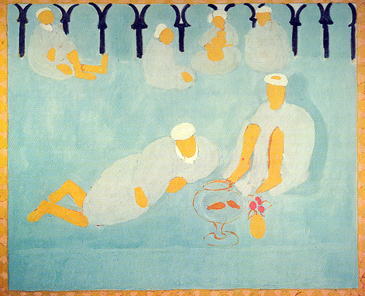
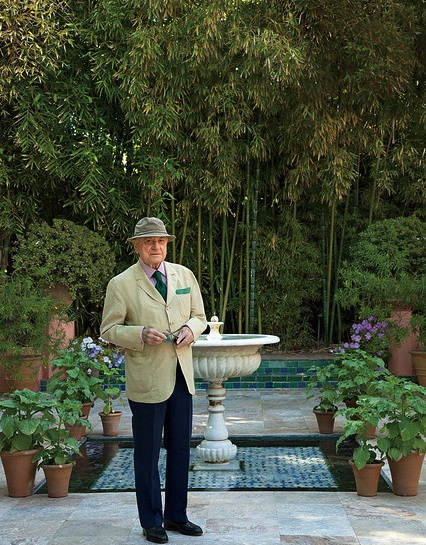



Once again the library is my favorite room… but I do love the master bedroom… all that red is quite beautiful.
How I love your posts and the pictures are wonderful… a peek into other worlds!
Thank you
Victoria Silva
VIctoria – I knew you would fall for the exotic, autumn-winter rooms; it’s your nature! The library is certainly conducive to channeling your inner Scheherazade. A great escape – thank you for joining me! You’re a wonderful companion. Hope to see you soon!
CW