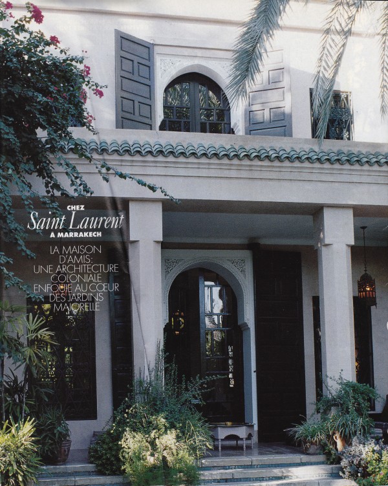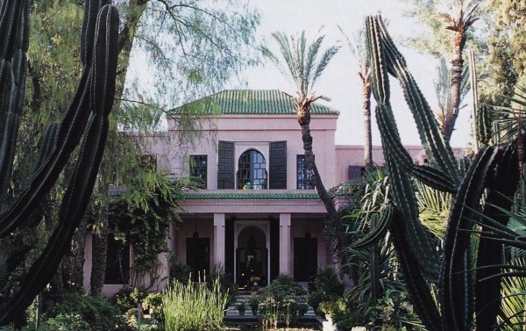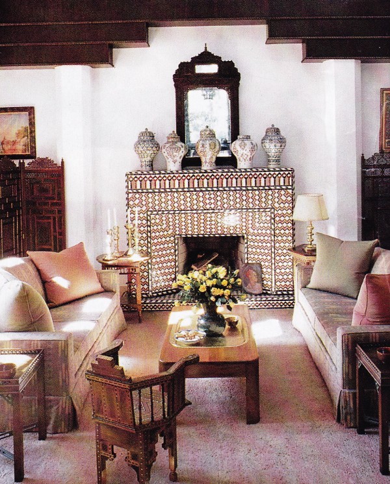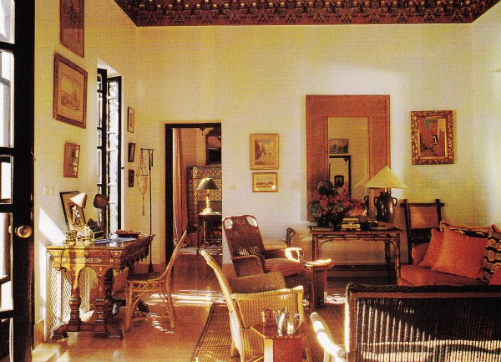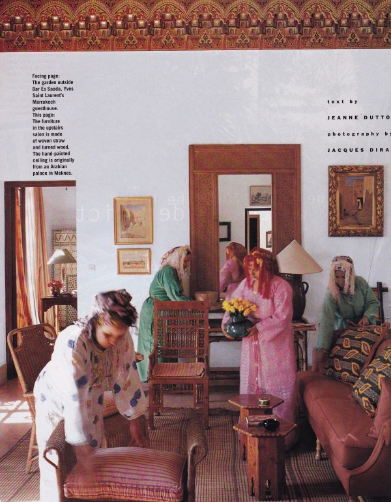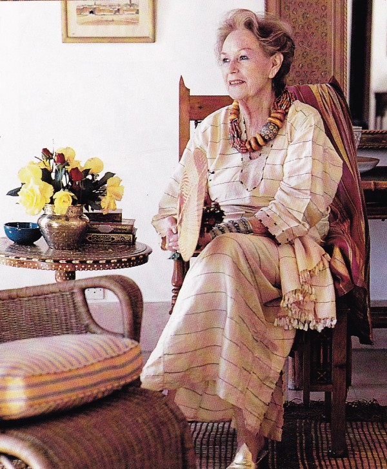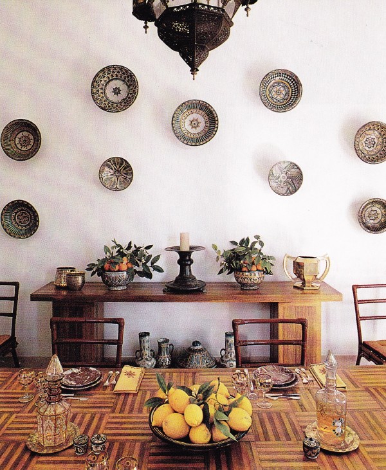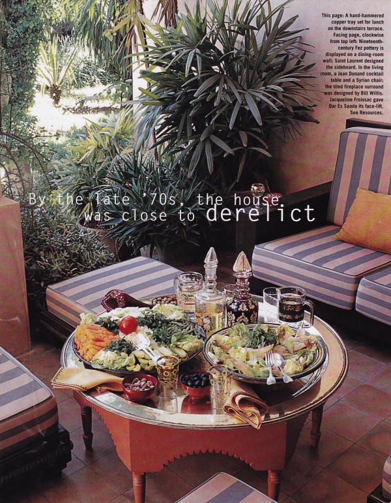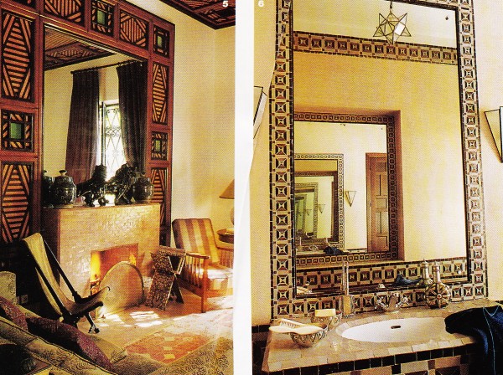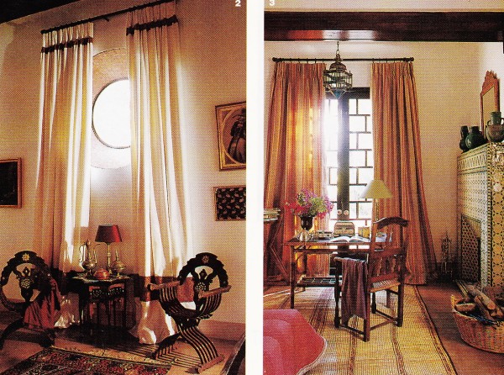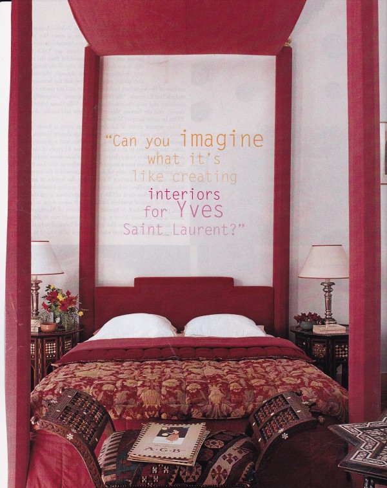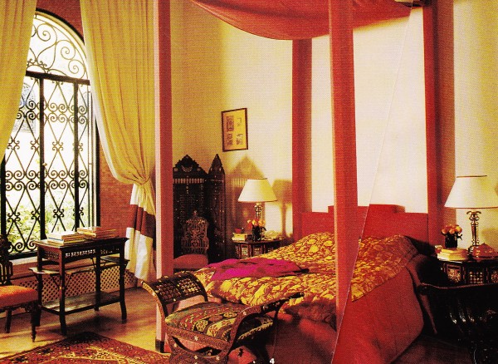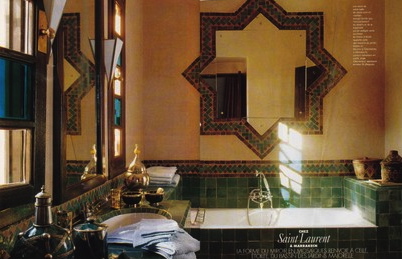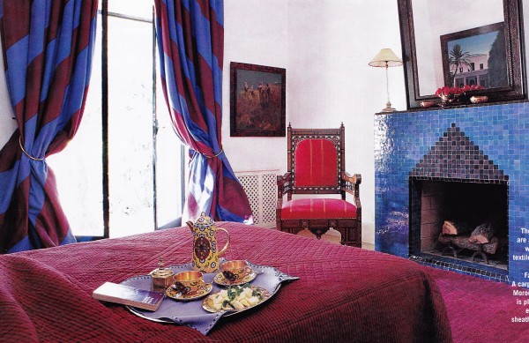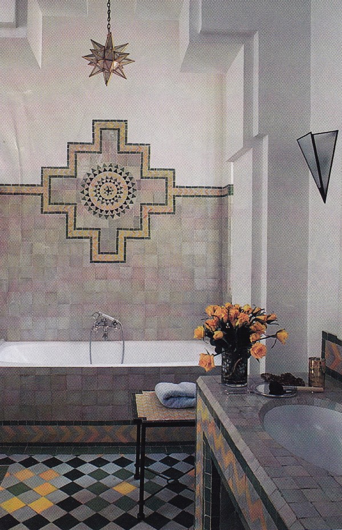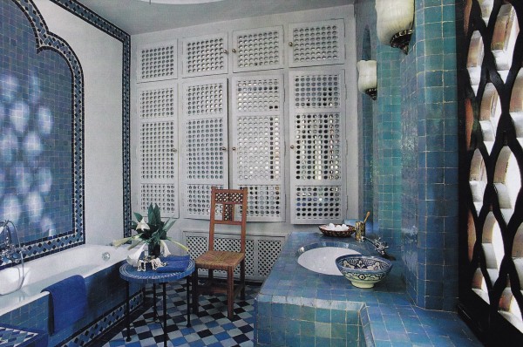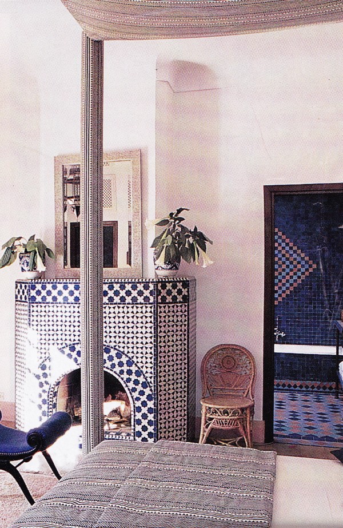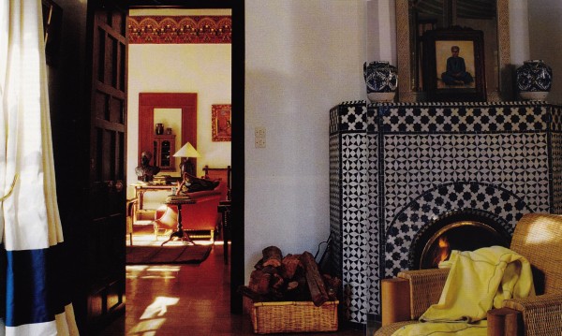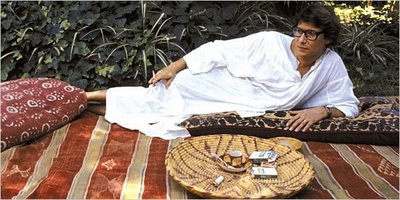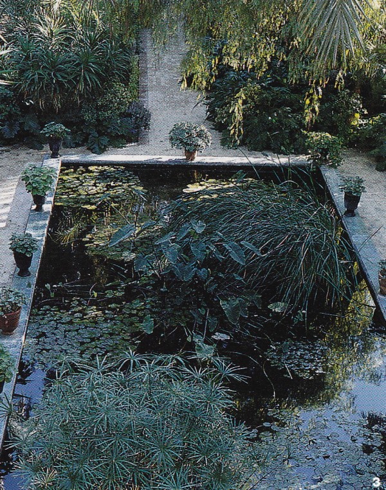Dar es Saada, Arabic for “The House of Happiness”, became Yves Saint Laurent and Pierre Bergé’s first Moroccan retreat in the late 1970’s. Having vacationed there previously they were introduced to the maestro of pan-Arabic orientalist style, Bill Willis, through the haut-monde of European society who also either vacationed there or owned a retreat of their own. Their eyes fell upon a derelict villa named Dar es Saada in the lush but unattended Jardin Marjorelle, in the heart of Marrakesh – a mere 20-minute jog to the hustle bustle of the labyrinthine souk in the medina. They hired Willis to oversee the refurbishment of their new villa. Years later, when they would move from Dar es Saada to the newly refurbished Villa Oasis, they brought in their stylish friend and local expat Jacqueline Froissac to breath new life into the villa’s interiors. The following photos were taken from French and American Elle Decor photographed sometime in the later 1980’s.
The design resolution for the exterior and interiors was to evoke the spirit of 1930’s Morocco, the period in which the villa was built. Centered in the heart of Jardin Marjorelle the villa is characterized by English Colonial-style architecture with a green tile roof in the local building style.
The villa was later painted pink to further extend the exotic atmosphere inspired by Matisse’s paintings of Morocco.
The salon is anchored by a traditional zellige mantelpiece (intricately patterned Moroccan enamel coated terracotta tile chips set into plaster) designed by Bill Willis, on which rests a collection of ancient pottery. Crisp white plaster walls and wood beams, a Jean Dunand cocktail table, a pair of contemporary sofas designed by M. Vinchenard for l’Atelier de l’Etoile, two small English tables and orientalist accents – a Syrian carved mirror, chair, and pair of screens – informs the decidedly colonial-style atmosphere.
When Saint Laurent and Bergé moved to Villa Oasis they packed with them all of their elaborate furnishings, decorative arts and Orientalist paintings. For Dar es Saada – as guesthouse – they desired a simpler, cleaner, more modern atmosphere. For the upstairs salon, which overlooks Jardin Marjorelle, Jacquiline Froissac selected colonial-inspired furniture made of woven straw and turned wood, covered with cushions in shades borrowed from the hand-painted ceiling originally from an Arabian Palace in Meknes. A Syrian mother-of-pearl inlaid writing table is against a wall. The whole creates a relaxed civility evocative of 1930’s colonial-era Morocco.
The stylish Jacqueline Froissac sitting in the British-colonial-inspired first floor salon she helped rejuvenate for Yves Saint Laurent and Pierre Bergé.
Fez pottery is displayed on the dining room wall. Saint-Laurent designed the sideboard. The ash and cedar inlaid dining table pattern mimics Moroccan tiles.
Colorful striped cushions and a hand-hammered copper tray set for lunch on the downstairs terrace looks inviting.
On the left, Jacqueline fashioned a fireplace mirror framed in patterned light and dark African wood. The colonial-style deck chair has cushions upholstered in Zimmer Rhode velvet.
In the photo on the left two carved Syrian chairs flank a Syrian table under a porthole window in a guest room. In another guest room, on the right: green pottery on a zellige mantel, a colonial wood turned chair and desk, and a Saharan straw and leather area rug. The fabrics are from Bennison.
In this delightful room, the bed frame is covered in red silk from Le Manach while the bed cover was made of brocade. Jacqueline had embroidered red panels set into the white tarpaulin curtains. All the furniture is Syrian.
The walls of this bathroom are orange tinted tadelakt while the sink and the tub are covered in green zellige. The star shaped mirror was designed after a fountain in the garden. The straw baskets are Saharan.
Once heavily draped and opulent, the new guest rooms, such as this one, were outfitted with bright, simple cottons. Here, cotton rideaux in large-scale carnival stripes dresses a window. Ultramarine blue and red-violet vibrate against the crisp white plaster walls.
Two additional Bill Willis designed bathrooms sheathed in zellige tiles, above and below.
The bed frame and hangings in the blue-and-white guest room is covered in the same textile used for the bed cover. The fresh, crisp palette contrasts with the darker coolness of the bathroom beyond.
The upstairs salon is visible through a doorway in the blue-and-white bedroom. White tarpaulin curtains are inset with blue panels the color of the zellige fireplace mantel.
In my next post I will bring to you Villa Marbouka, the last and final villa Saint Laurent and Bergé owned together in Morocco.











