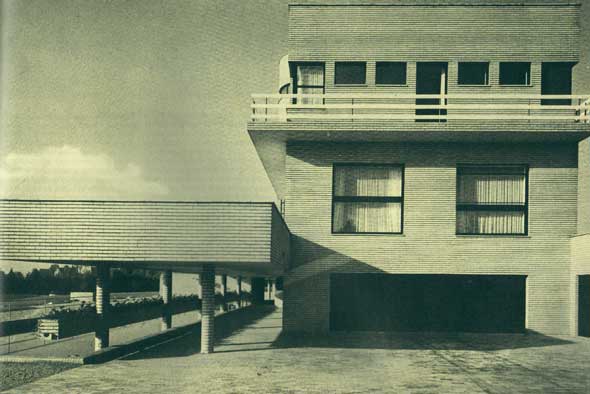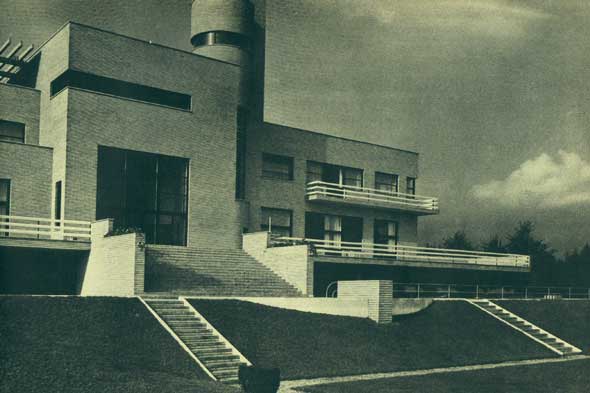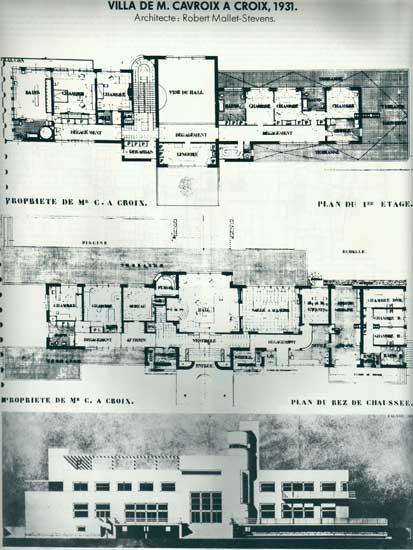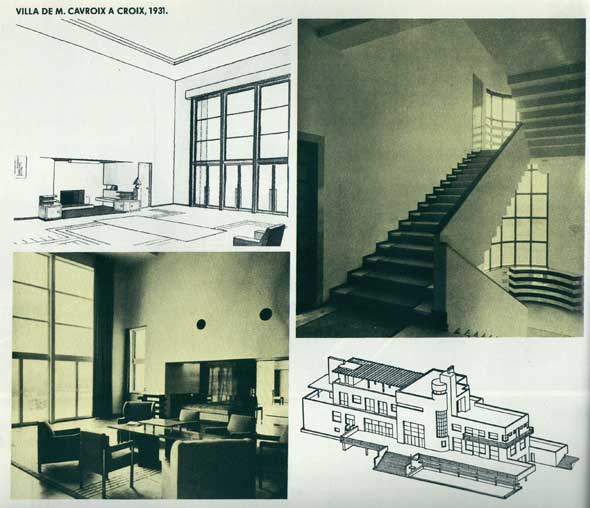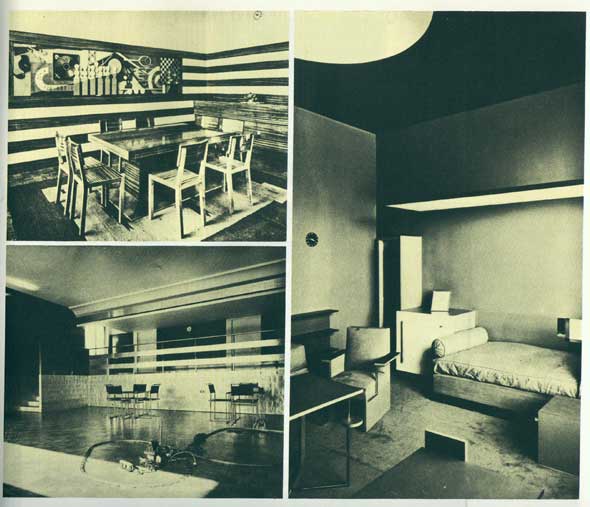Though begun in 1932, Villa Cavrois did not reach its epogee until 1947, after the Nazi’s had commandeered it during World War II. It was designed and built by Robert Mallet-Stevens for inustrialist Paul Cavrois in the city of Roubaix, near the Belgian border. When the house was finally completed in the post-war years it came to represent a new, forward-thinking optimism replete with piped in radio speakers, a central vacuum system and intercom phone system. Regretably, by 1980 the villa sat abandoned and looted. In 1990 it was declared a historic landmark and is now owned by the French government.
Villa Cavrois was the last of three villas Mallet-Stevens designed for the countryside. The first was Villa Noailles for the de Noailles’ on the French Riviera; the other the Château de Mézy – or Villa Poiret – for Paul Poiret, each featured in Monsieur Moderne and Monsieur Moderne: Part Tres respectively. All three villas share commonalities in their program and composition, which distinguishes them from his other projects, in particular his own collection of buildings at rue Mallet-Stevens, featured in Monsieur Moderne: Part Deux.
Mallets-Stevens program for Villa Cavrois was as such:
“Demeure pour une famille nombreuse. Demeure pour une famille vivant en 1934 : air, lumière, travail, sports, hygiène, confort, économie.
“Residence for a large family. Home for a family living in 1934: air, light, work, sports, hygiene, comfort and economy.
Program Directive: large central bays that can open widely. Large glass surfaces giving you maximum clarity. Indirect illumination for the night. Office, study rooms to work in quiet. Games room, large outdoor swimming pool for swimming and diving. Many bathrooms, washable surfaces, cleaning vacuum, ventilation of all rooms providing complete hygiene. Telephone, electric clock, radio, central heating with thermostat, elevator, – all to provide pleasant comfort. Application of simple materials used with great attention to economy.











