I want to share with you my favorite project of French-Italian architect and interior designer Henri Garelli that synthesizes three key architectural and decorative styles favored by the designer: 18th-century elegance, Neoclassicism, and 1930’s-style glamour.
The World of Interiors published the Paris apartment of his client, a former confrére of President Mitterrand, in 2006 – fifteen years following its completion, dating the project back to 1991. It’s easy to date, given that era’s taste for cool and spare classicism with a hint of glamour. As I rediscovered these rooms Dior and Balmain’s couture salons came to mind, where shapely furniture with bespoke detailing, floating in pale rooms, were defined by form and the nuance of hue, not pattern. Garelli’s design resolution for this Paris apartment in the 7th-arrondissement overlooking the Seine is holistic, not purely decorative. Beginning with the architecture the decoration of its rooms developed in congress. To his advantage, there was little architectural interest as a starting point, affording Garelli complete freedom to conceive an ideal framework from which to launch his vision of an airy Directoire-style “villa” informed by the Mediterranean, a style favored by his client. The only directive offered was to incorporate his client’s impressive collection of paintings by Balthus, Dalí, de Stael, Delvaux Bonnard and Corot, and their collections of books and objets d’art.
Henri Garelli’s theatrical design for the entrance hall, above, includes Neoclassical columns and cornices framing a fan ceiling that is repeated as a rosette on the floor fashioned from two colors of stone. The room’s clean and crisp classicism brings to mind Palladio and Emilio Terry.
Off one side of the entrance hall is the drawing room, which Garelli outfitted with more columns and pilasters to define its Neoclassical atmosphere. To showcase the client’s beloved large-scale painting by Balthus the designer created a panel inset. 18th-century French chairs the color of the walls float, salon style.
For the dining room, on the opposite side of the entrance hall, Garelli introduced 1930’s glamour, centered around a large marble-and-bronze table by Marc du Plantier set beneath a 1950’s Venetian glass chandelier. More columns and classical Greek key cornices continue the Neoclassical theme, and custom glass-and-lattice-front cabinets display a collection of Fornesetti china. Garelli had the seats and backs of the dining chairs embroidered with an 18th-century design admired by the lady of the house. Hanging above matching 19th-century golden-mahogany sideboards are abstract paintings by de Stael.
All the rooms are upstairs except for the library, where Garelli created a Directoire atmosphere informed by the apartments color scheme of celadon, verdigris and eau de Nil. An 18th-century white marble mantel is framed by Ionic capped pilasters and skirting boards fashioned of wooden latticework over a bold green silk, which are continued onto a display cabinet showing off a collection of porcelains. For comfort and glamour the designer provided modern seating with 1930’s lines and added whimsical objets d’art, such as the 19th-century metal-and-crystal palms, and pretty accents, such as the Louis XVI white-painted chairs and Aubusson carpet underfoot.
The private wing of the apartment is a complex arrangement of rooms designed to suit the particular predilections of the lady and man of the house. Centered around a double bedroom which is simple and elegant by design, in a soothing shade of celadon, and which features a fine Dunand chest and a pretty designer rug, his and her bathrooms and dressing rooms provide each with their own stylistic aesthetic.
The lady’s dressing room off the master bedroom includes a Pierre Bonnard painting hung on celadon damask walls above an Armand-Albert Rateau daybed, and decorated with a 1930’s chandelier and a colorful designer rug. Eliciting the atmosphere of a winter garden, the lady of the house uses this room as a place to read, write, dress and rest.
Inspired by the bathroom Armand-Albert Rateau created for Jeanne Lanvin in Paris, recreated within the Musée des Arts Décoratifs, Garelli fashioned a glamorous Directoire-style bathroom for the lady of the house, featuring one of Rateau’s chandeliers.
Directoire-style banding at the cornice of the celadon lattice-paneled dressing room unifies the lady’s suite of rooms.
For the man of the house Garelli conceived a suite of clubby spaces with orientalist decorative elements. In the dressing room darkly stained wardrobes with glass fronts topped by lattice grillwork are accented by white columns and a Moroccan-style floor design.
A more masculine take of Directoire informs the man of the house’s dressing area which seems to summon Proust.
Photography by Roland Beaufre for The World of Interiors, January 2006











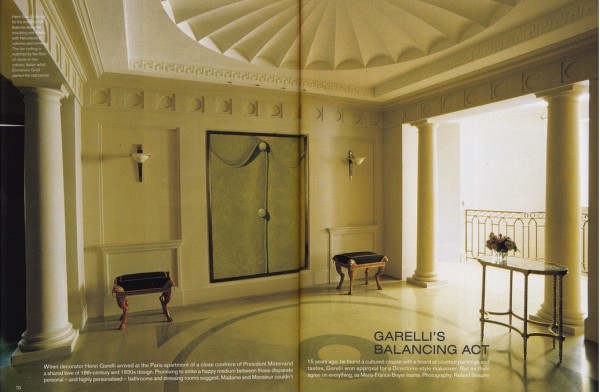
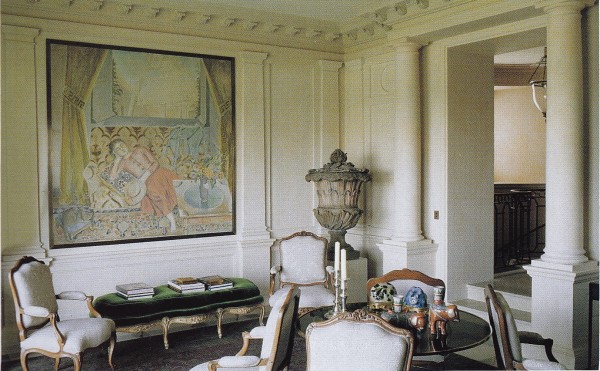
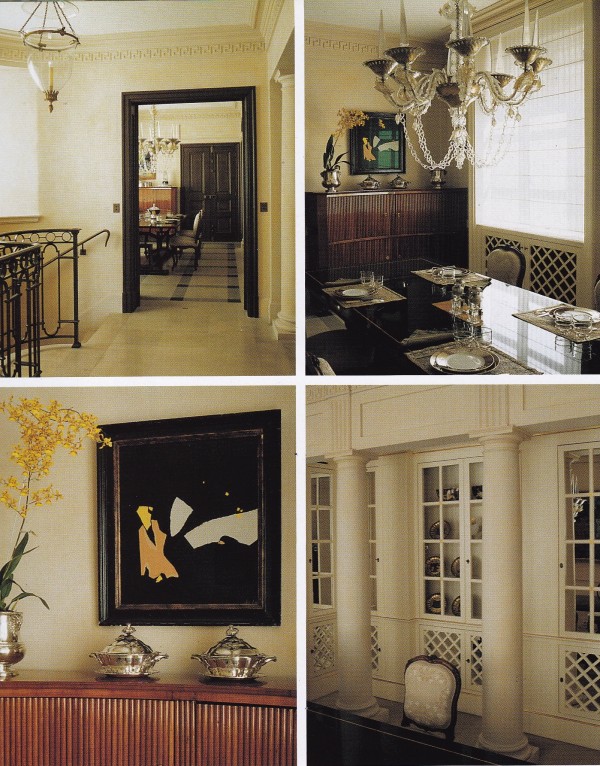
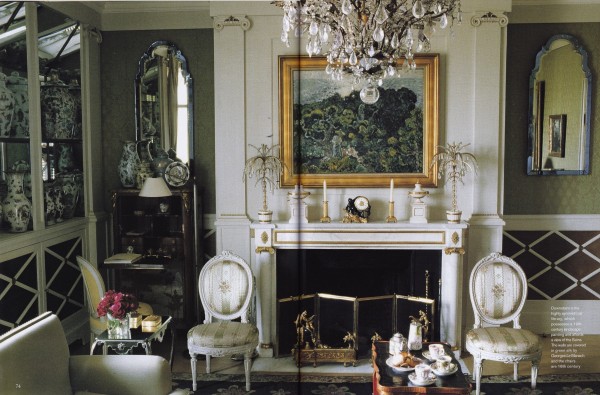
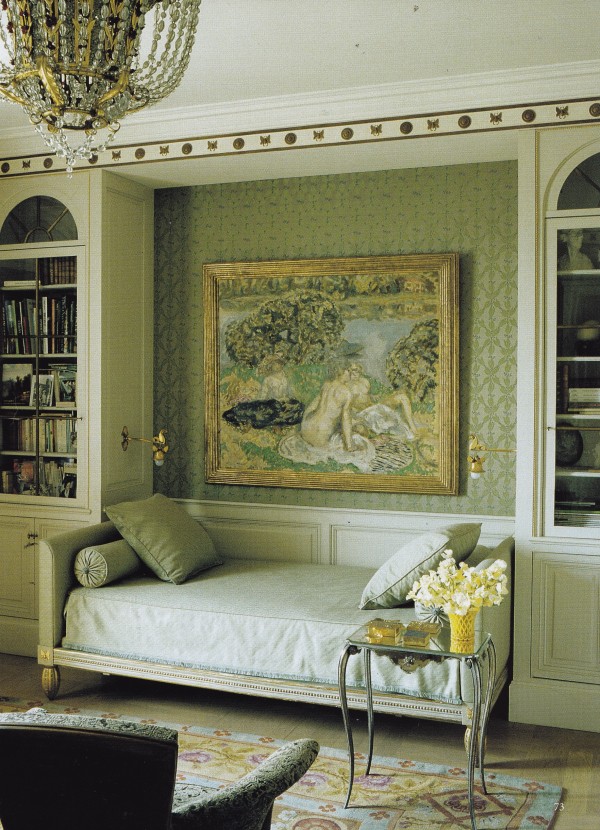
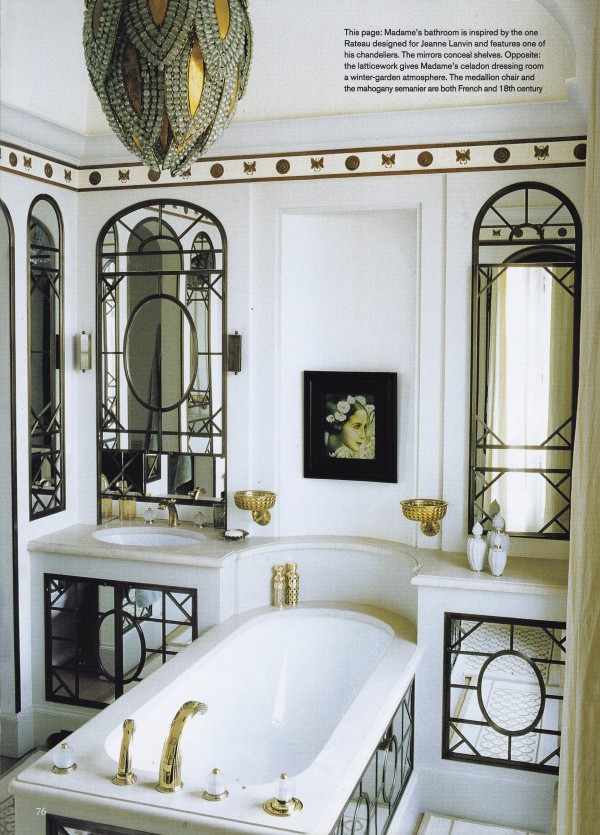
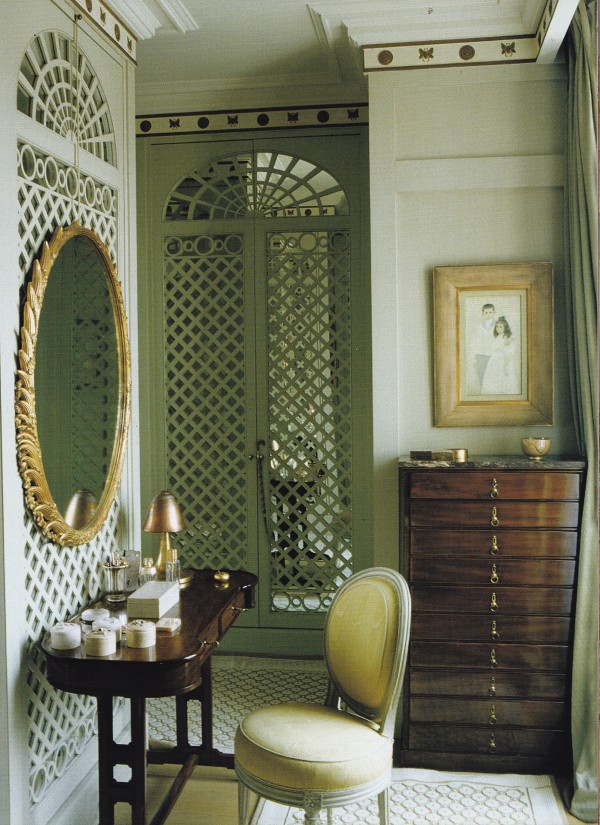
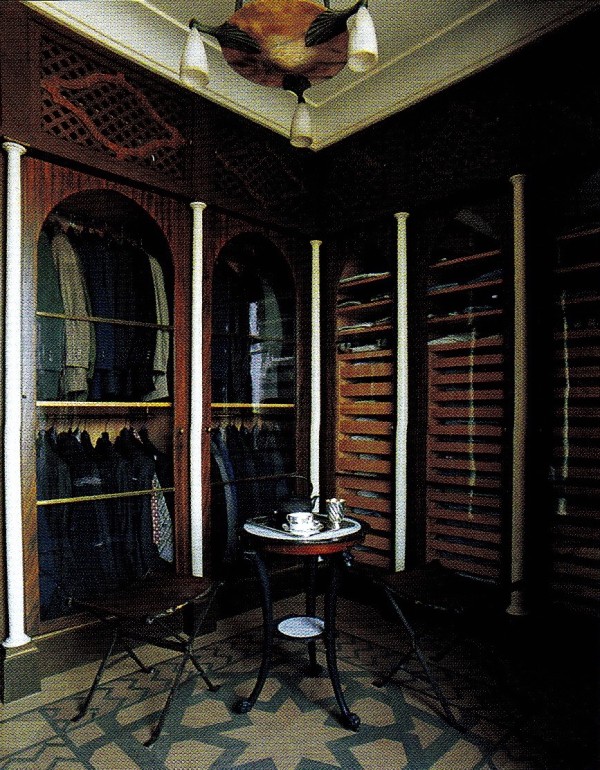
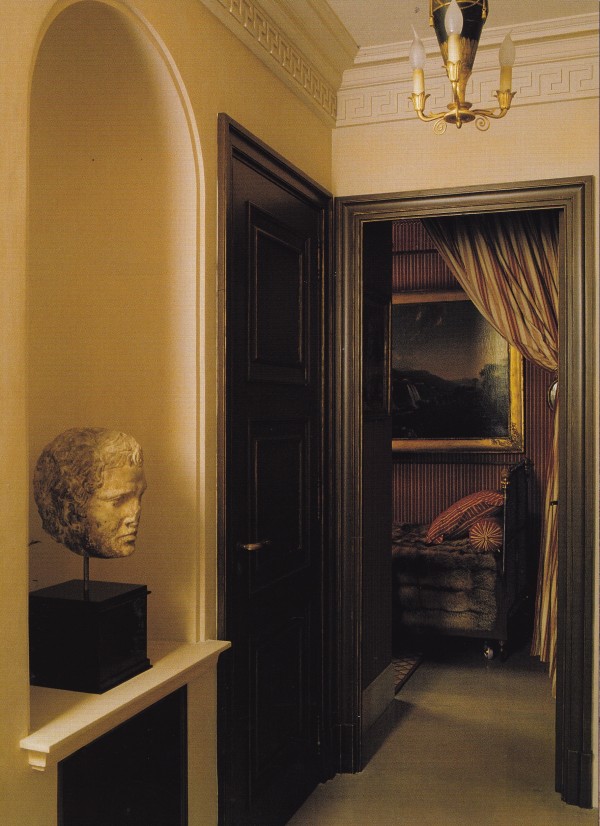



One of the most ravishing series of rooms I have seen in a very long time! Absolutely timeless. Thanks for sharing Christopher.
Best,
Michael