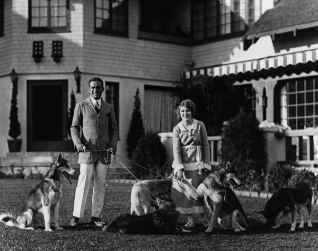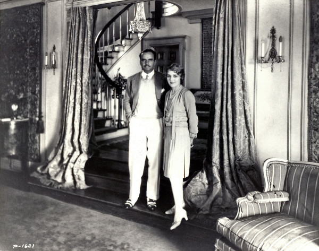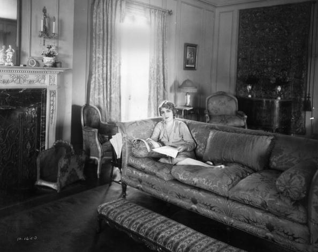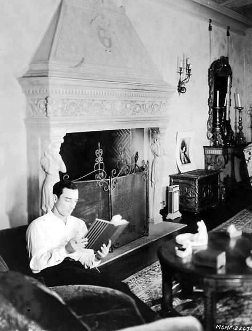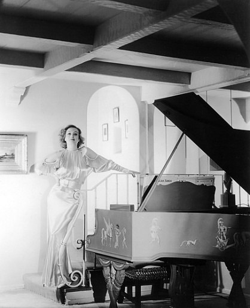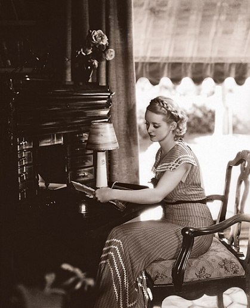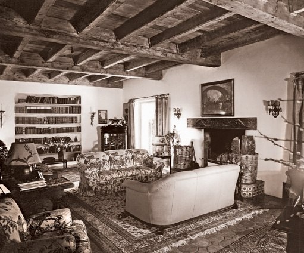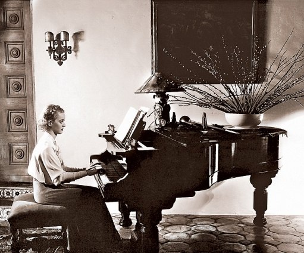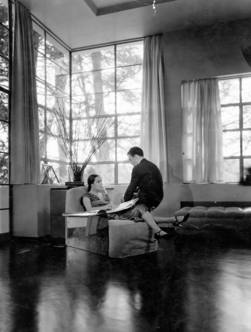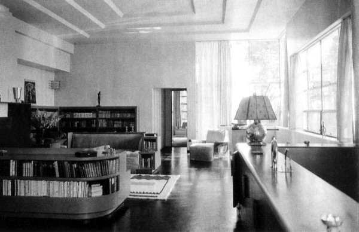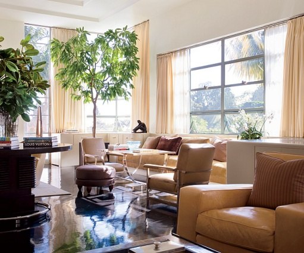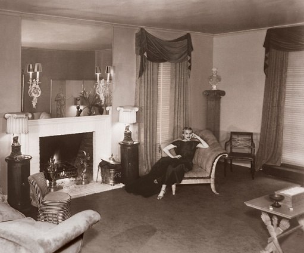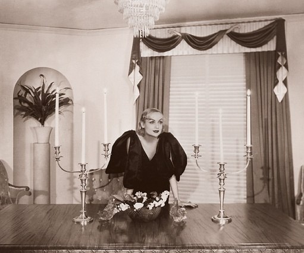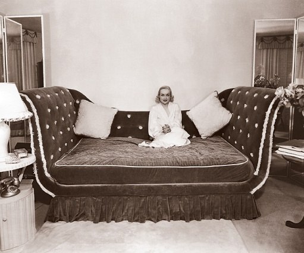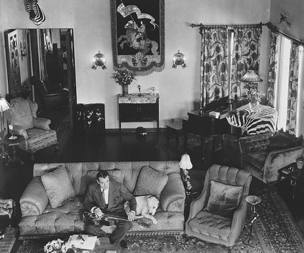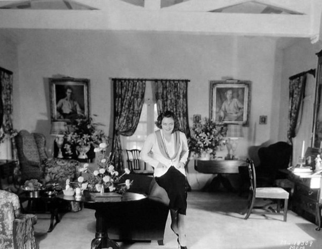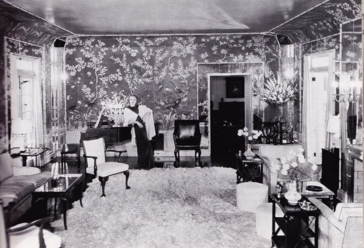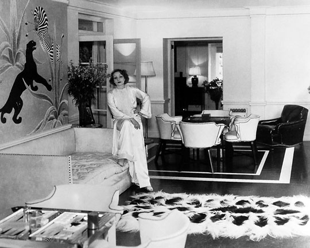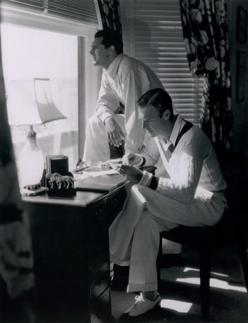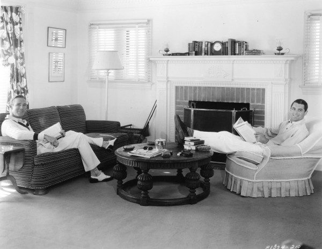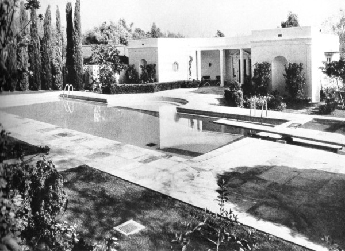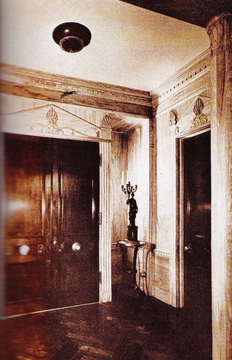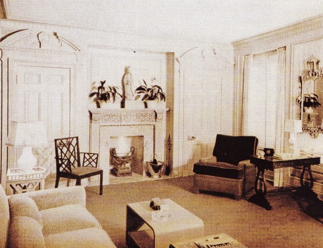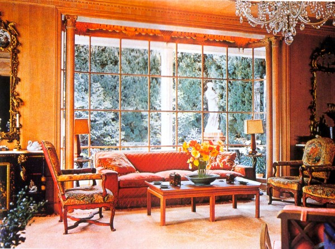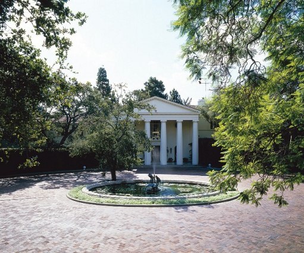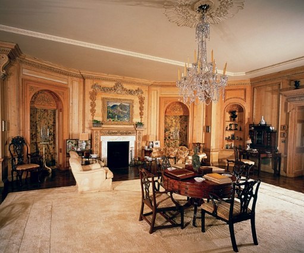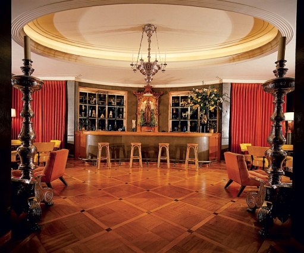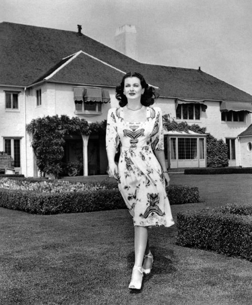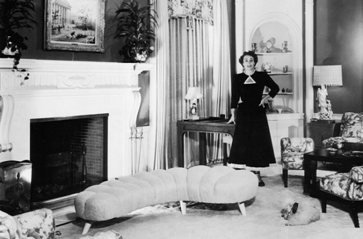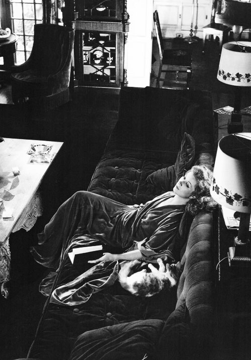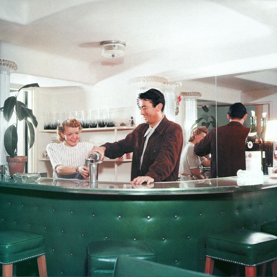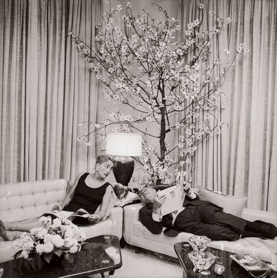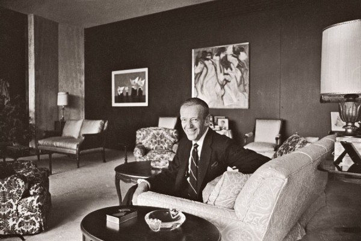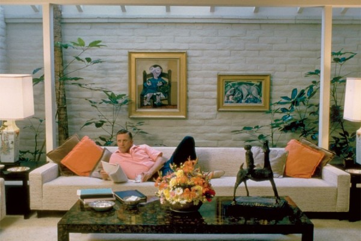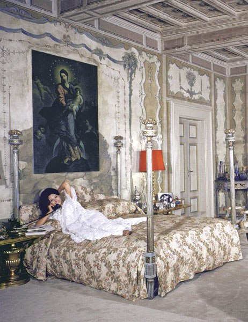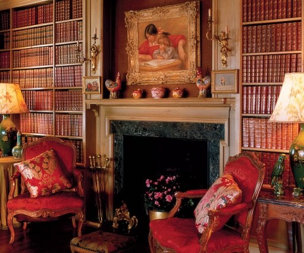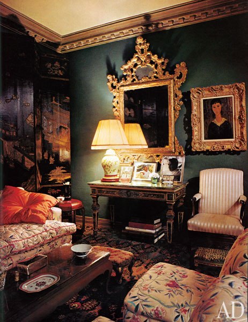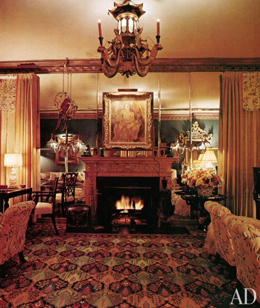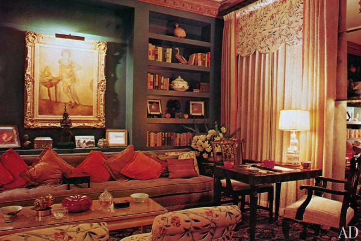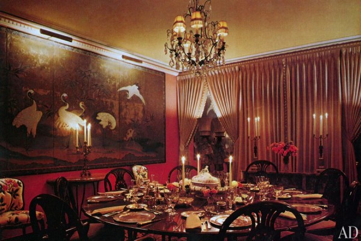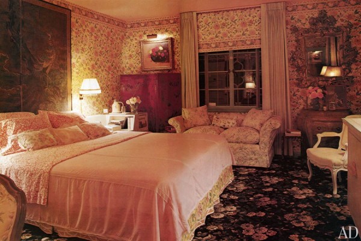MARY PICKFORD and DOUGLAS FAIRBANKS JR. – The couple at their Beverly Hills home, Pickfair, in the 1920’s.
Growing up in California I enjoyed the proximity, excitement and glamour surrounding the Academy Awards. For many years Architectural Digest took us inside the homes of our favorite actors past and present, and I always looked forward to seeing how they lived … and if they had good taste! My favorite era was and remains the 1920’s through the 1930’s, not only for its unabashed glamour but for its attention to detail with an eye on the future. It was a period that balanced elegance and modernity with great style and ease – and every one looked like they were having such a damned good time! Today’s post honors Hollywood’s glamorous past with the hope it returns, leaving us breathless once again. From High Style to Hollywood Regency to Art Moderne, the homes of Hollywood’s past incites fantasies of an enchanted life. I hope you enjoy revisiting some of your favorite actors and their homes as much as I have.
MARY PICKFORD and DOUGLAS FAIRBANKS JR. in the living room their home Pickfair in Beverly Hills. From the Architectural Digest archives.
MARY PICKFORD curls up on a Chinese damask silk divan in the living room of Pickfair in Beverly Hills, 1920’s (Photo by Hulton Archive/Getty Images).
BUSTER KEATON at his Italian-style home in Beverly Hills in 1929 (Architectural Digest archives).
JOAN CRAWFORD poses beside her ornate gilt grand piano at her Georgian-style house on Bristol Avenue in Brentwood. She had been living on Roxbury Drive in Beverly Hills, but when stardom demanded a grander lifestyle, Louis B. Mayer—in a transaction not uncommon for studio chiefs eager to perpetuate the myth of stardom—loaned her $40,000 to buy the house. When she bought the house in 1929, she furnished it in “green and gold, silks and brocades,” hoping to achieve the sophistication she lacked, wrote one biographer, but she later called her efforts a “hodgepodge.” From the Architectural Digest archives.
BETTY DAVIS at her desk in her Beverly Hills house in the 1930’s. From the Architectural Digest archives.
BETTY DAVIS’ sprawling house featured heavy wood ceiling beams, a signature of its architect, John Byers. “I adore space,” Davis wrote in her autobiography, The Lonely Life. “In the city I want to push away the buildings with my own two hands and let the sky rush in.” From the Architectural Digest archives.
BETTY DAVIS, who was born in Lowell, Massachusetts, favored Colonial or English-style houses. “Always it was as much like New England as possible,” she wrote. From the Architectural Digest archives.
DELORES DEL RIO and CEDRIC GIBBONS in the living area of their Streamline Moderne home designed by Gibbons, a Hollywood set designer, in the early 1930’s.
DELORES DEL RIO and CEDRIC GIBBONS’ modernist living room, designed by Gibbons. Producer Joe Roth purchased the house a few years ago and brought in Michael S. Smith to refresh its interiors. Since then he has sold it.
The CEDRIC GIBBONS-designed house, refreshed by Michael S. Smith, as it appeared in Architectural Digest about six years ago. Photography by Scott Frances.
CAROL LOMBARD, reclining on a méridienne, hired a friend, actor William Haines, to decorate her Hollywood Hills home in the 1930’s. With his film career suffering, Haines had just begun a new one in interior design. Haines used custom lighting and furniture, such as lamps he fashioned from marble busts and a Neoclassical-style low table made in his own workshops—elements that were to become key ingredients in his signature look. He did not charge the actress a fee, hoping instead that positive reaction to the house would launch his business. He was right. From the Architectural Digest archives.
CAROL LOMBARD posing in her William Haines-designed dining room. From the Architectural Digest archives.
CAROL LOMBARD
Motion Picture magazine, noting touches like an overscale daybed, concluded, “Any male who ventures [into] Carole Lombard’s new house will feel as shaggy as Tarzan. Its femininity is so unmistakable that your first glance tells you that it is occupied by a single woman.” From the Architectural Digest archives.
GARY COOPER in his Beverly Hills house in 1933, formerly owned by Greta Garbo, enjoyed a bachelor existence, surrounded by the prizes he gathered on an African safari. From the Architectural Digest archives.
JOAN CRAWFORD at home, Beverly Hills
MARLENE DIETRICH cultivated her legendary glamour through her Beverly Hills residence as much as through her films. Decorated by legendary decorator Elsie de Wolfe in the early 30’s, the drawing room was enveloped in show stopping 19th-century Chinese wallcovering and an ankle deep carpet of fur. The room looks the same today – you’ve probably seen it! From the Architectural Digest archives.
MARLENE DIETRICH, who showed a preference for high-contrast black-and-white furniture, granted interviews in a living room with a exceedingly deep tuxedo sofa and a mural of leopard and zebra. From the Architectural Digest archives.
CARY GRANT and RANDOLPH SCOTT shared homes off an on from 1932 to 1942. Here they are posing in their rented Santa Monica beach house in the 1930’s. From the Architectural Digest archives.
CARY GRANT and RANDOLPH SCOTT relaxing in their Santa Monica Beach house sometime in the 1930’s. From the Architectural Digest archives.
WILLIAM POWELL
The James E. Dolena-designed whitewashed brick mansion was completed in 1935. Describing his lavish residence Powell would say that the architecture was “a combination of Regency, Beverly Hills Gothic, and early Chester A. Arthur.” From the Architectural Digest archives.
WILLIAM POWELL
The entrance hall of Powell’s Beverly Hills mansion was decorated with Guatemalan primavera wood and parquet floors. From the Architectural Digest archives.
WILLIAM POWELL
The second floor sitting room was decorated by William Haines, as was the rest of the house. From the Architectural Digest archives.
GEORGE CUKOR
The living room retained the same decoration installed by William Haines in the 1930’s throughout Cukor’s life. Today the home belongs to interior designer Lynn von Kersting.
GEORGE CUKOR
William Haines installed an elaborate velvet drapery treatment, neo-Classical architectural details and Venetian parcel-gilt blackamoors combining to create an appropriately theatrical dining room setting.
JACK L. WARNER’S nine-acre estate, which he built from 1926 to 1937, was a Neoclassical mansion designed by architect Roland E. Coate with interiors by William Haines and grounds by Florence Yoch. From the Architectural Digest archives; photography by Jeffrey Hayden.
JACK L. WARNER’s living room, designed by William Haines, contained a fraction of the Warners’ antiques, such as George III mahogany armchairs, a George III-style library table and cut-glass chandelier and an early George III lady’s writing desk, right. Under the arched doorways are two sets of 18th-century Chinese painted wallpaper panels. From the Architectural Digest archives; photography by Jeffrey Hayden.
The bar in JACK L. WARNER’s Beverly Hills estate was decorated later by Haines in the 1950’s.
JOAN BENNETT
In 1938, actress Joan Bennett commissioned architect Wallace Neff to design her 14-room house in the west Los Angeles neighborhood of Holmby Hills in her favorite French Provincial style. Then a divorced mother of two, Bennett got a white-painted-brick mansion so elegant that actor Douglas Fairbanks Jr. said it resembled “the beautiful Joan expressed in bricks and mortar.” Though the exterior remained white-painted brick with blue shutters and dark-gray shingles throughout Bennett’s nearly 15-year residency, decor went through two color phases, said the actress, who was a talented amateur decorator. (She, did, however, have some help from a designer friend, Hazel Wray Davey.) “I’d furnished the house when I was a blonde,” Bennett explained, “and when I became a brunette [she began dyeing her fair hair around 1940], naturally the colors were no good with my dark hair. So I gave the house a brunette personality.” From the Architectural Digest archives; photo by Marc Wanamaker.
JOAN CRAWFORD in her Beverly Hills living room designed by William Haines.
GREER GARSON reclining on the sofa in the living room of her Bel Air home in the 1940’s. From the Architectural Digest archives.
GREGORY PECK
Pacific Palisades was the California town where actor Gregory Peck chose to settle down in the late 1940s. He and his first wife, Eine “Greta” Kukkonen, a Finnish former makeup artist, purchased a 1930s house designed by legendary architect Cliff May, famed for his ranch-style aesthetic and sophisticated appreciation of indoor-outdoor living. The picture shows the Pecks behind the green leather–clad bar of the den, which was accented by illuminated glass pilasters. As AD observed, the den was “a place for casual entertaining and where family evenings, kids [the Pecks had three sons], and dogs [the couple had several Alsatians] were welcome.” From the Architectural Digest archives; photo by Marc Wanamaker.
JOAN CRAWFORD
Beneath an artificial dogwood tree, Joan Crawford and her fourth and final husband, Pepsi-Cola CEO Alfred N. Steele, relax on the plastic-covered sofas of their 18-room New York City duplex penthouse in the 1950s. As one of the neat-freak actress’s decorators, Carleton Varney, once observed, “There was more clear plastic on that furniture than was on the meat in an A&P supermarket.” William Haines, Crawford’s longtime friend, who had been a leading man during the silent era, originally decorated the apartment. (Architectural Digest archives)
FRED ASTAIRE
Showman nonpareil Fred Astaire built his Beverly Hills residence in 1959, five years after the death of his first wife, socialite Phyllis Potter. The bachelor pad’s living room featured comfortable modern upholstered furniture clad in lively patterned fabrics, and walls hung with contemporary art. From the Architectural Digest archives; photo by Cyril Matland
KIRK DOUGLAS
Actor Kirk Douglas stretches out on a skylit sofa in his Beverly Hills home in the early 1960s. Above him hang two Pablo Picasso paintings that he and his wife Anne purchased in 1960. On the cocktail table stands a sculpture by Italian artist Marino Marini. All three works were eventually sold by the Douglases to fund children’s playgrounds. From the Architectural Digest archives; photo by John Bryson.
SOPHIA LOREN
Sophia Loren poses for photographer Alfred Eisenstaedt, in 1964, in the master bedroom of Villa Sara, her 16th-century house near Rome. Purchased in 1952 by her future husband, producer Carlo Ponti, it was restored with architect and garden designer Imerio Maffeis and decorated by costume-and-set designer Ezio Altieri. The bedroom features frescoes of the four seasons, which were moved there from another room in the house; the Louis XVI painted bed was made in Tuscany. From Architectural Digest archives; Photo by Alfred Eisenstaedt.
GRETA GARBO
Renoir’s 1909 Léontine et Coco, which depicts the artist’s son Claude, is displayed in the living room. Garbo had a passion for art and antiques and began collecting works by Renoir in the 1940s. Louis XV fauteuils attributed to Jean-Baptiste Tilliard flank the fireplace, where late-18th-century famille rose roosters are set alongside 19th-century Chinese porcelain boxes. From the Architectural Digest archives; photography by Billy Cunningham.
JEAN HOWARD
In the living room of photographer and hostess Jean Howard’s Beverly Hills home decorated by William Haines over a period of years, Venetian pieces—a carved gilt-wood mirror and a neoclassical console—complement Modigliani’s Portrait of Elvira, while an 18th-century lacquer coromandel screen and a porcelain lamp harmonize with the moody, dark-green walls. From Architectural Digest, June 1978.
JEAN HOWARD
Seating groups in the living room face away from the fireplace, creating a space that draws the visitor toward Jules Pascin’s painting The Model. The portrait is mounted on a wall of beveled-glass panels designed in the 1940s by decorator William Haines, who did the original renovation of the home for Howard and her then-husband, talent agent Charles Feldman. “Frankly, this house is for parties,” Howard said in 1978. “It loves people and good times, and I like to entertain several times a month. At one time or another almost everyone’s been here—from Judy Garland and Richard Burton singing their hearts out around the grand piano to President Kennedy, who loved coming back here for luncheons and dinners.” From Architectural Digest, June 1978.
JEAN HOWARD
Pascin’s Jeune Fille is a glowing focal point at one end of the living room. Beneath the portrait is an 18th-century Siamese standing Buddha. A bronze sculpture entitled Romeo et Juliette, by Miguel Berrocal, shares a low table with a tomato-shaped Lowestoft bowl. From Architectural Digest, June 1978.
JEAN HOWARD
Cranes decorate an 18th-century Japanese screen in the vibrant red dining room. “Elsie de Wolfe, an innovative designer and hostess, also taught me a great many things,” Howard explained. “For example, she was one of the first to insist that the floral centerpiece on a dining room table should be low, so that one could talk to the other guests and see them—without having to peer through a forest of greenery. In addition to learning from women like Linda Porter and de Wolfe, I’ve found a great deal on my travels. I’m always learning and collecting. I’ve found my paintings and furniture and coromandel screens in every part of the world.” From Architectural Digest, June 1978.
JEAN HOWARD
A Chinese red-lacquer screen decorated with flowers, and Camille Bombois’s painting Bowl of Roses contribute to the gardenlike ambience in a bedroom. “I hate ruffles and bows and gingham gewgaws, and I loathe four-poster beds with chichi draperies,” Howard declared. “They’re as chilling as a slumber room in a mortuary.” Behind the bed is an 18th-century Chinese screen with phoenix motif; the bombé commode and gilt-wood mirror, at right, are both Venetian. From Architectural Digest, June 1978.











