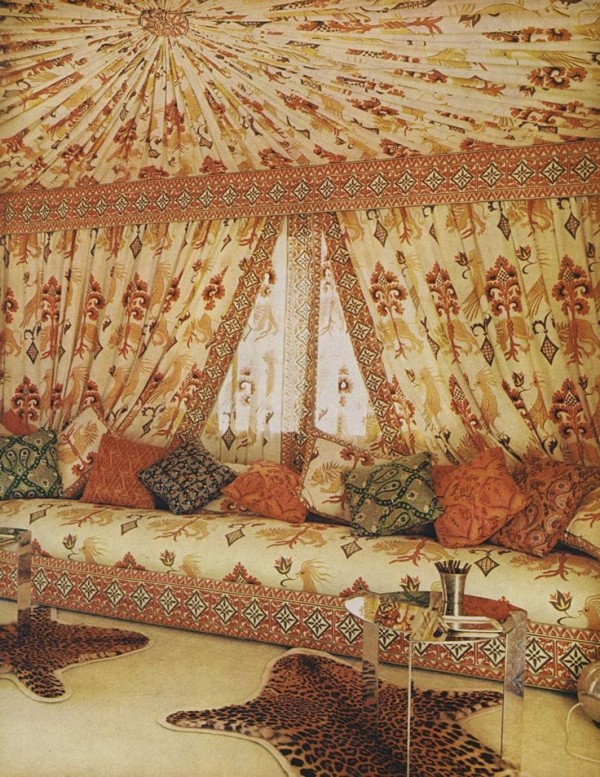
1970: Valentino’s Roman penthouse boasts a Turkish tent alcove with motifs the designer selected from a Persian art book, redrawn and printed on linen. Photographed by Horst P. Horst, Vogue, April 1970.
In anticipation of the publication of Valentino: An Emperor’s Table this past November Vogue dipped into their archives to curate and on-line review of the style-setter’s sumptuous homes and interiors over the years, reaching back to Valentino’s rise to fame in the 1970’s. Design hounds, like myself, are likely familiar with every home and interior featured in this article, from their publication in shelter magazines over the years, yet most of the following photos are images of familiar rooms I’m discovering for the first time – which is actually a thrill, given I sometimes think I’ve seen it all. I hope you enjoy revisiting Valentino’s homes and interiors and, perhaps, a few new perspectives, as much as I have!
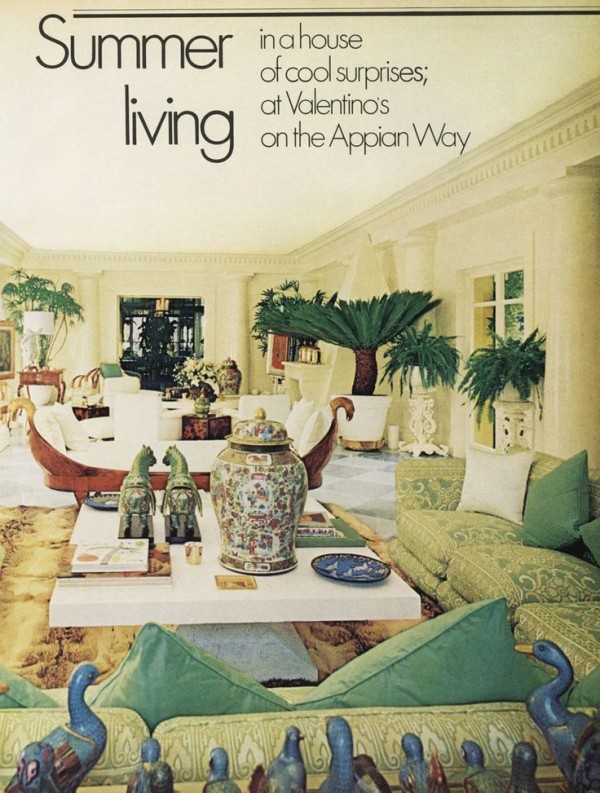
1974: Valentino collaborated with one of the 20th century’s most important interior designers, Lorenzo Mongiardino, on his Appian Way villa. Picasso’s Femme Assise dictates the living room’s color scheme, anchored in soothingly pale greens. Eighteenth-century Chinese cloisonné birds survey the space.
Photographed by Horst P. Horst, Vogue, August 1974.
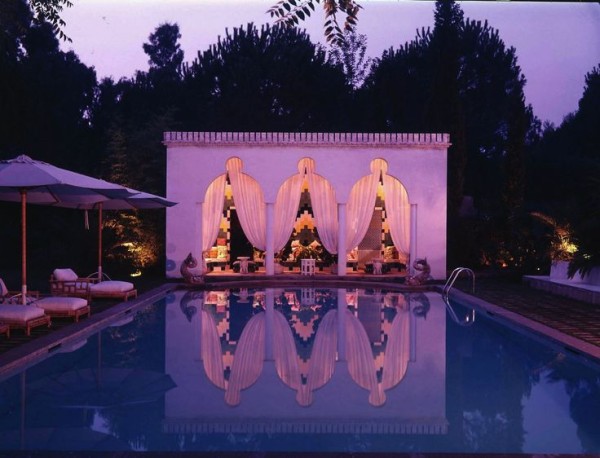
1974: Tessellating Neapolitan ceramic tiles offer a graphic backdrop between the Moorish archways of the pool house. The Roman pool is framed by Baroque fish. Photographed by Horst P. Horst, Vogue, August 1974.
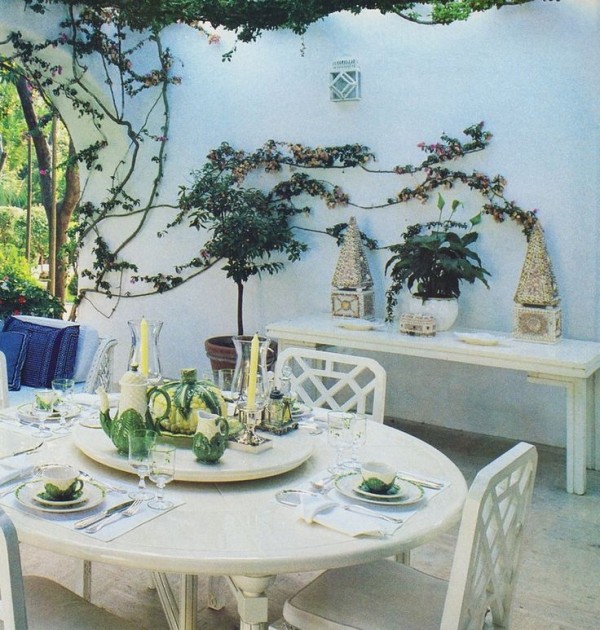
1984: An outdoor dining room in his Capri villa is covered by a vine-festooned ceiling in jasmine and bougainvillea. The table is set with a collection of corn majolica.
Photographed by Jacques Dirand, Vogue, December 1984.
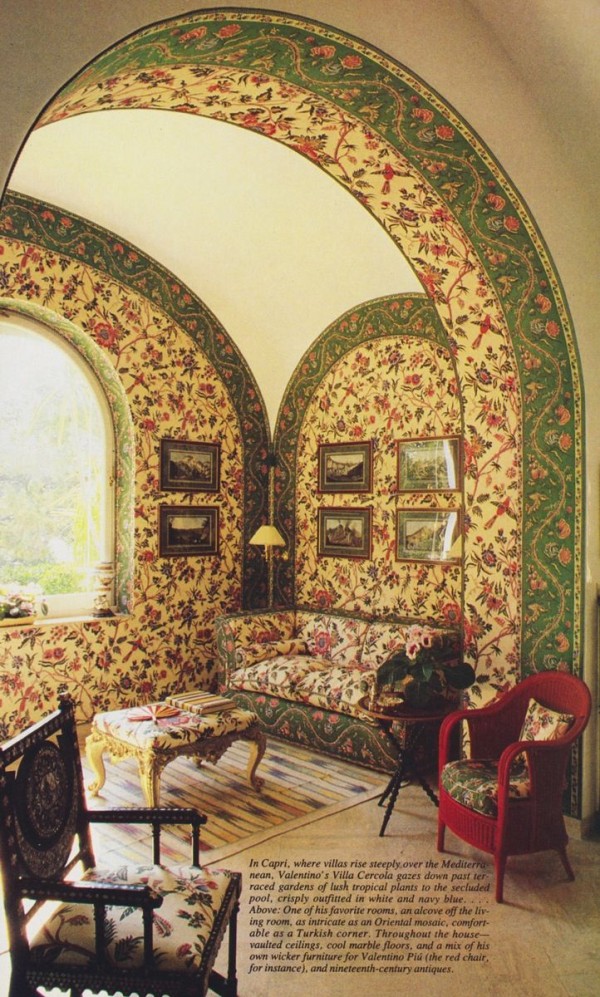
1984: Sumptuous, florid walls are custom-upholstered to fit a vaulted alcove next to the sitting room, which overlooks the gardens. Photographed by Jacques Dirand, Vogue, December 1984.
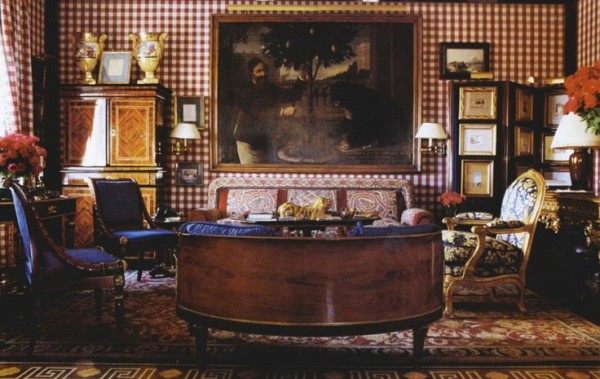
1989: The designer’s Peter Marino–devised Central Park–perched apartment boasts graphic and understatedly elegant Le Manach red gingham walls, which offset a gilded Louis XVI chair. The sofa is upholstered in an antique Turkish wedding cape.Photographed by Michael Mundy, Vogue, March 1989.
This post is based on an article written by Mieke Ten Have for Vogue, published on-line November 6, 2014. You can see the original story at Vogue Online. Rooms descriptions taken directly from article.














Pingback: THE SAHARA | pattern curator