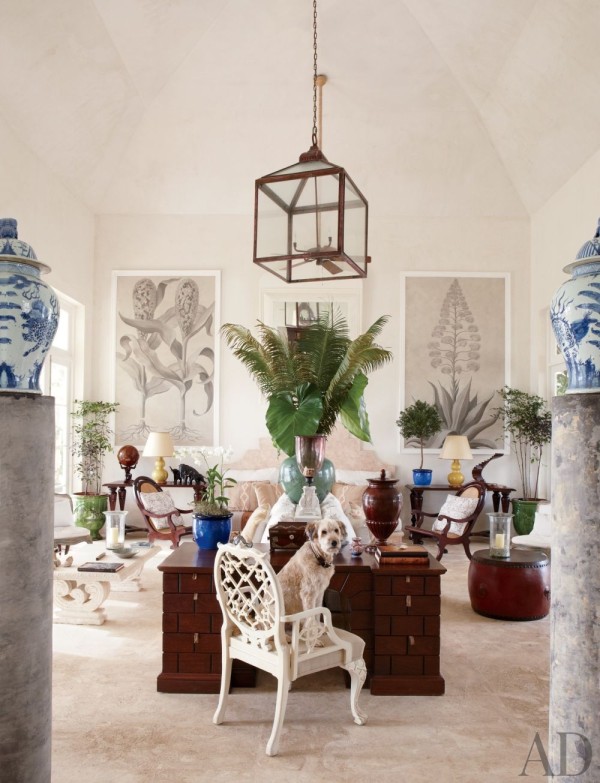
The living area in Genevieve Faure’s Palladian-style villa in the Dominican Republic. Photo by Oberto Gili.
Following the embracing warmth and good cheer of the holiday season January can sometimes seem anticlimactic – a tad boring, if not completely gray, cold and depressing. Fresh from a winter’s week-long respite in Jamaica I feel rejuvenated, energized and positively upbeat. There is nothing like the tonic of the Caribbean’s blue skies and crystal clear azure waters to soothe away the winter blues (pun intended!).
I love the mix of sophisticated elegance and subdued, carefree comfort that informs the homes and resorts of the Caribbean and Bahamian islands. Rich in their colonial pasts these retreats often combine the elegance of French or English Colonial-style. Some of the best of them are simply washed in white, paired with deep stained wood furniture and flooring, such as mahogany, for a crisp and elegant affect. Many of the grander villas borrow from the architectural style of Palladio, reinterpreted in coral stone and plaster, producing classical rooms utilizing indigenous materials. Their pale and cool interiors invite a lighter touch, where fine antiques blend effortlessly with humble textiles, dhurrie rugs, and natural fibers, such as wicker. Others tap into native color, introducing coral, blue, and green into their rooms – an enlivening mix that is sure to lift one’s spirits. Americans, too, incorporate this decorative vernacular into their homes set in tropical climates. Any way you cut it, a winter’s respite in a tropical locale is certain to make you feel refreshed. Which of the following tropical retreats is calling your name?!
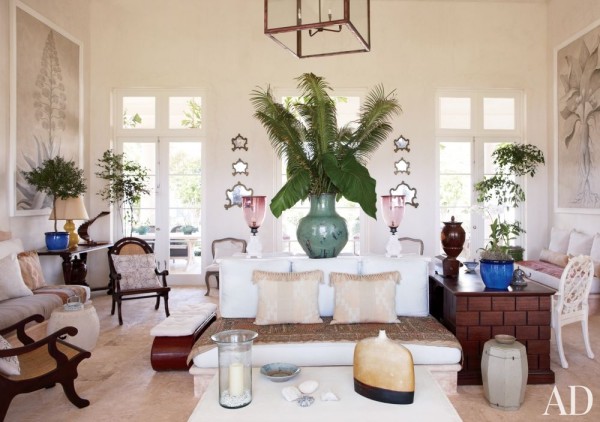
Another view of the great room at Genevieve Faure’s Palladian-style villa in the Dominican Republic. Photo by Oberto Gili.
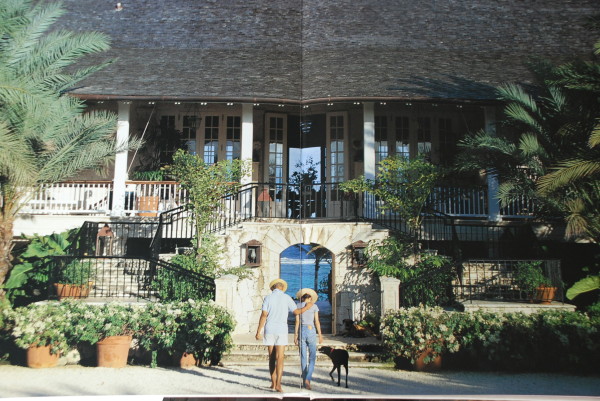
The late Oscar de la Renta’s plantation-style villa in the Domincan Republic. Photo by François Halard for Vogue.
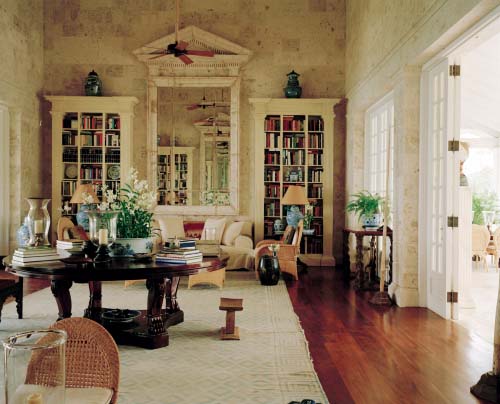
The great room at the de la Renta’s villa combines Palladian influences and Oscar’s love of the Orient. Photo by François Halard for Vogue.
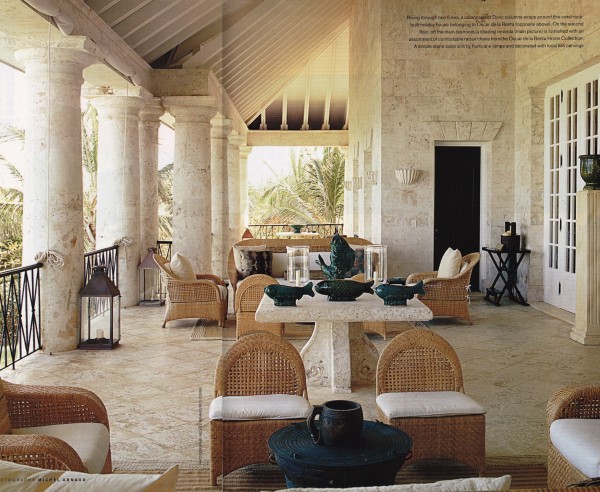
The coral stone enveloped veranda at Oscar de la Renta’s Palladian-style villa in Punta Cana. Photo by Michel Arnaud for British House & Garden.
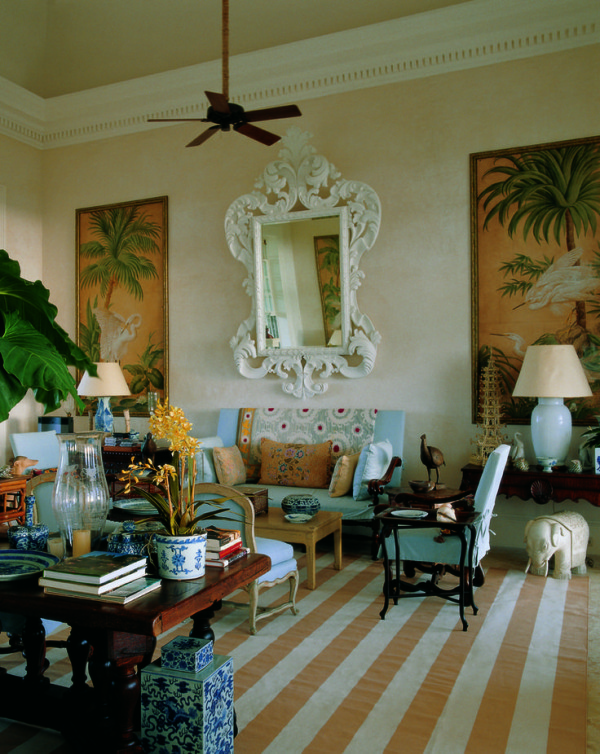
The great room in Bunny Williams and John Rosselli’s villa in the Dominican Republic. From Bunny Williams: A Point of View.
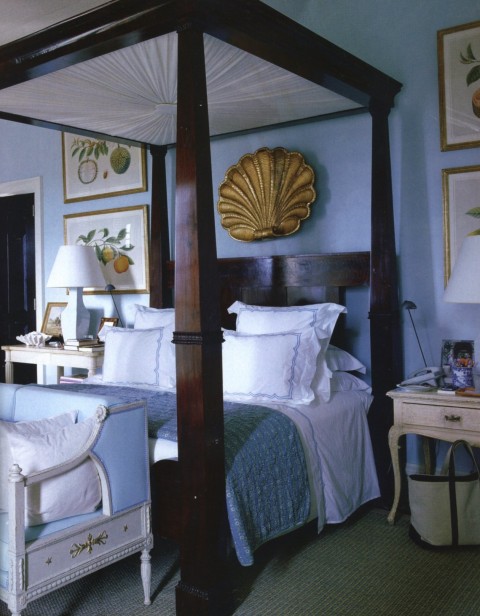
A bedroom in Bunny Williams and John Rosselli’s Punta Cana villa. Photo by Fritz van der Schulenberg for Town & Country.
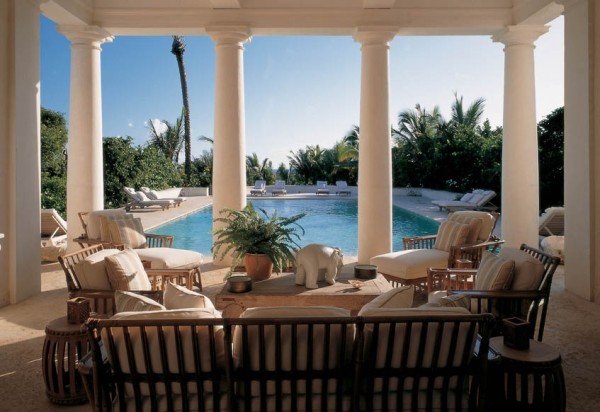
Bunny William’s veranda overlooking the pool. Photo by Fritz von der Schulenberg for Town & Country.
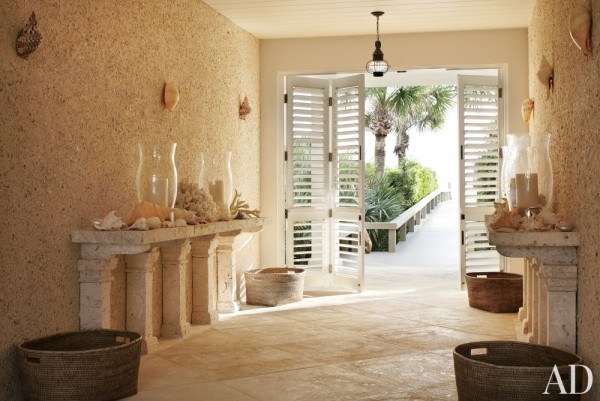
The grotto-style entrance of a plantation-style home in Windsor, Florida, designed by John Stefanidis. Photo from John Stefanidis on-line.
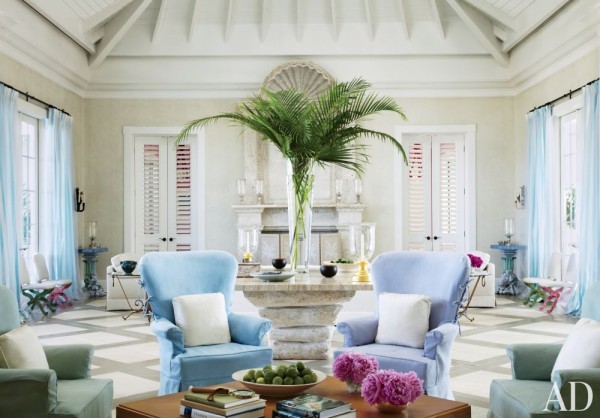
John Stefanidis accented the great room of the Florida home with sorbet colors. Photo by Miguel Flores-Vianna.
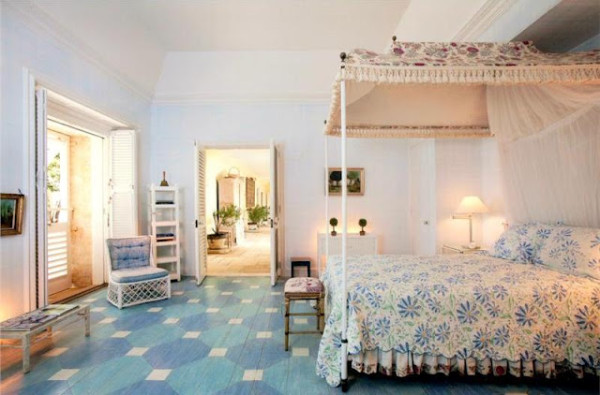
A bedroom in Bunny Mellon’s Caribbean retreat featured floors stenciled in a large-scale pattern of blue and green. Photo from Christies.

The dining room in the same Hobe Sound villa decorated by Tom Scheerer. Photo by William Waldron for Elle Decor.
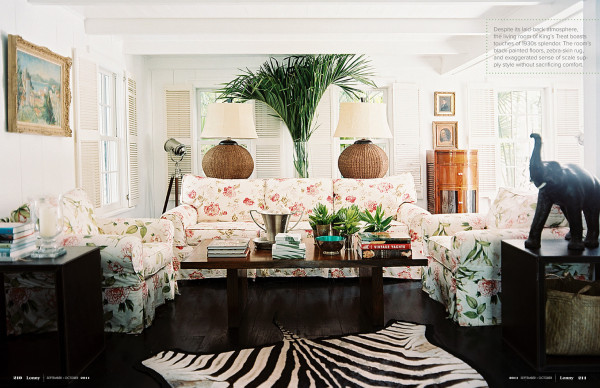
The British Colonial-style living room in designer David Flint and India Hicks’ Harbour Island retreat, “King’s Treat”. Photo by Patrick Cline for Lonny.
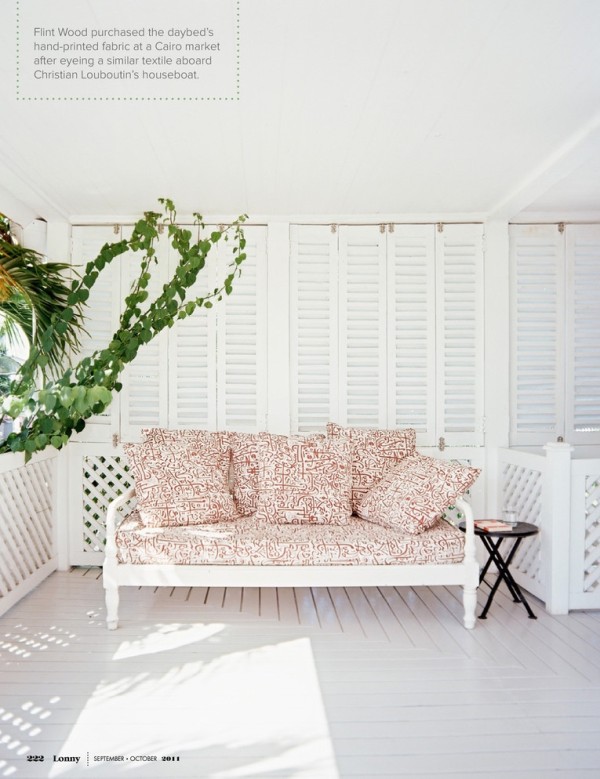
Flint covered the daybed on the sleeping porch with a hand-printed fabric he found at a Cairo market. Photo by Patrick Cline for Lonny.
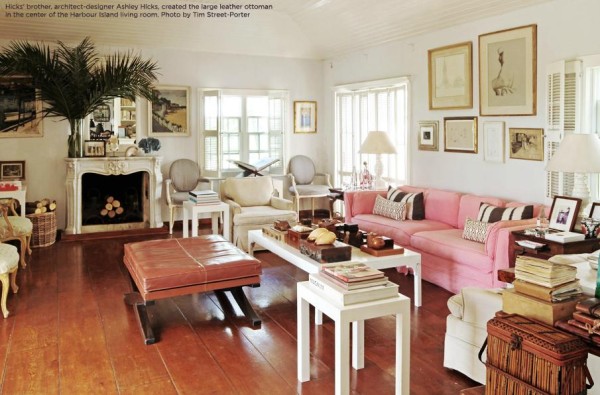
India Hicks’ low-key style at Hibiscus Hill, another house on the couple’s property. Photo by Tim Street Porter.
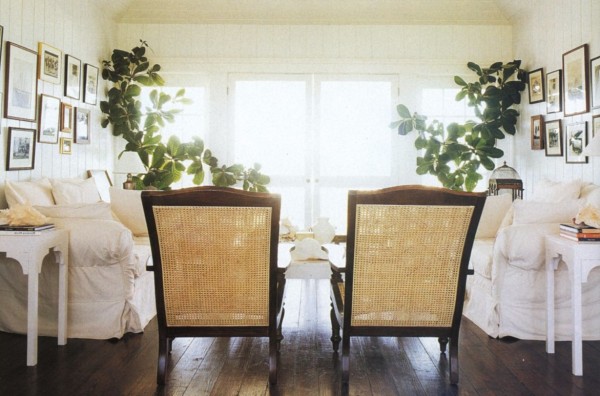
A living room in a guest house at India Hicks Bahaman retreat. Photo by Fernando Bengoechea for House Beautiful.
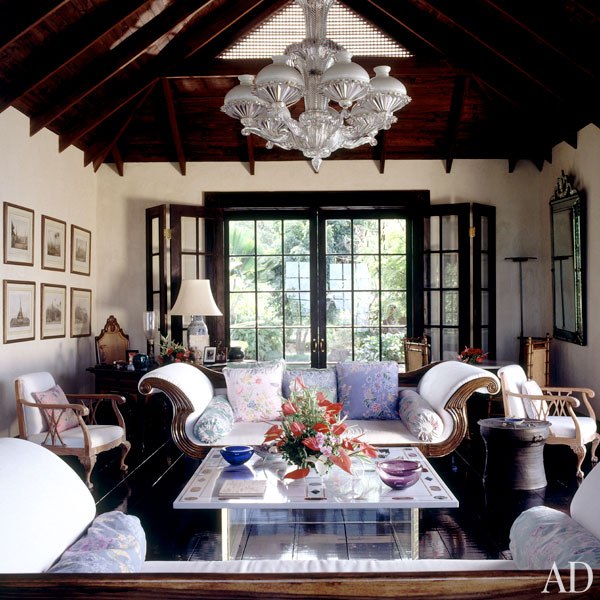
A Javanese aesthetic imbues David Bowie and Iman’s Mustique retreat. Photo by Derry Moore for Architectural Digest.
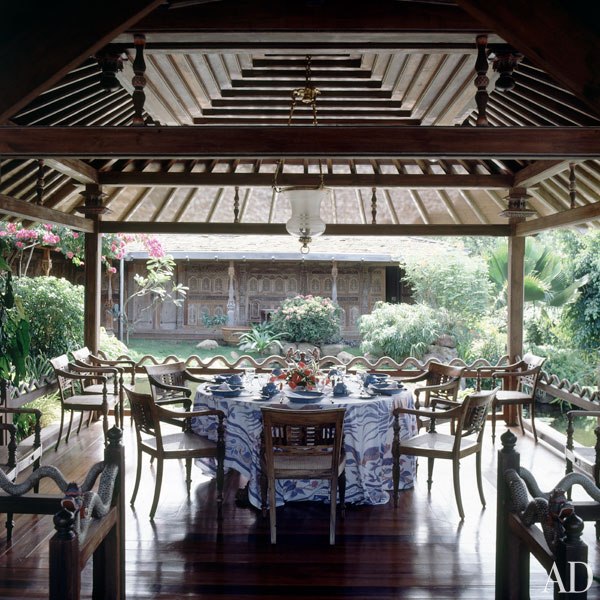
The teak dining pavilion at David Bowie’s retreat is an adaptation of those used in the palaces of Java. Photo by Derry Moore for Architectural Digest.
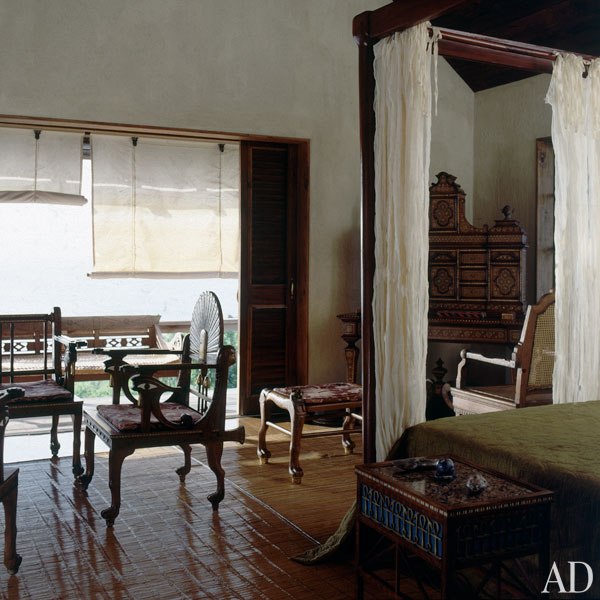
A collection of Egyptian-revival furniture furnishes David Bowie’s bedroom. Photo by Derry Moore for Architectural Digest.
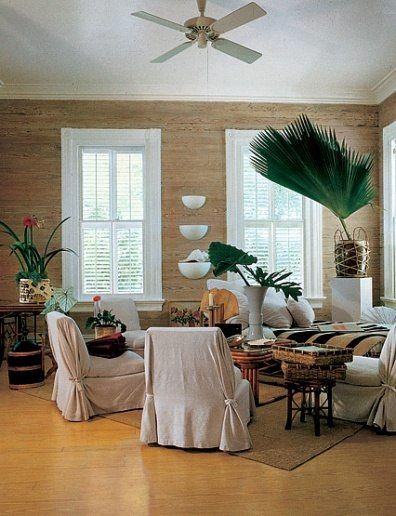
The late Angelo Donghia’s Key West, Florida, retreat photographed in the 1970’s by Jaime Ardiles-Arce for Architectural Digest.
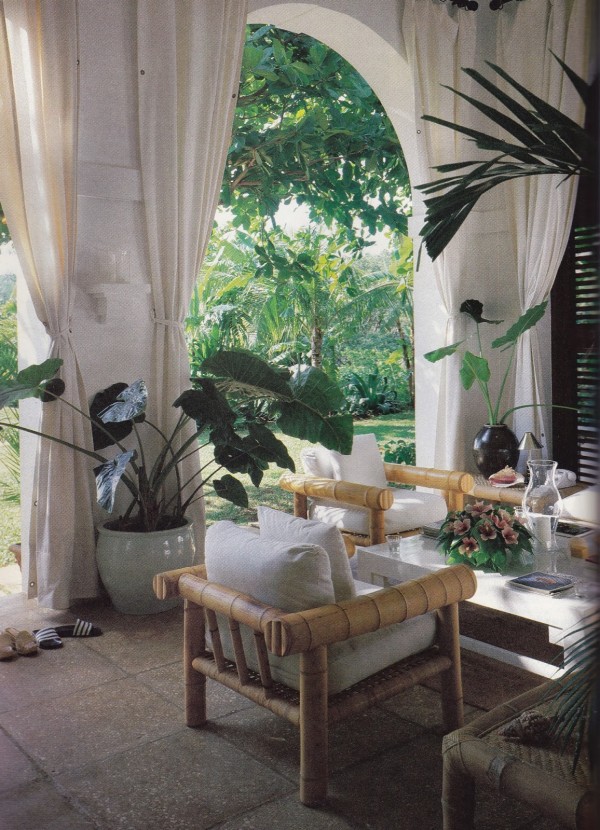
Angelo Donghia created a quietly luxurious environment for the Ralph Lauren’s Jamaican villa. Photo by Edgar de Evia for House & Garden.
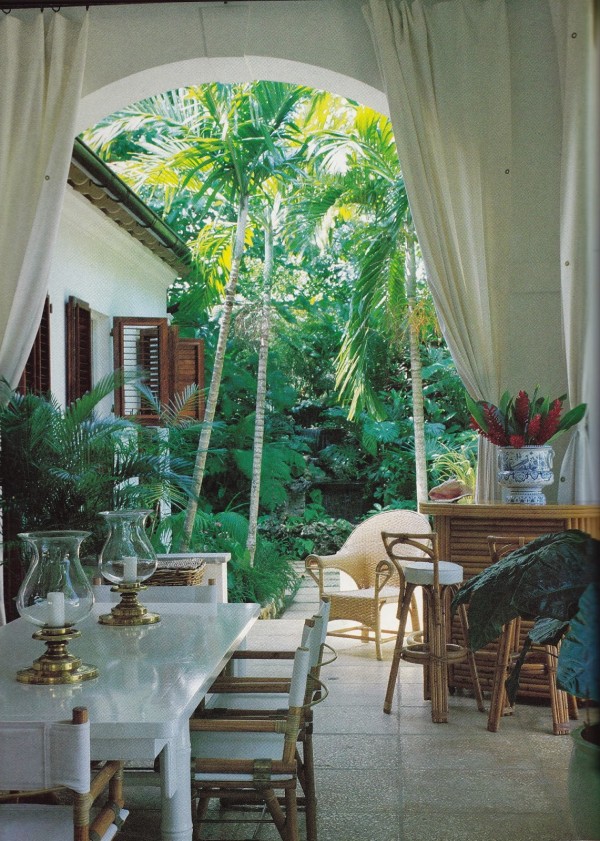
In a photo taken in 1984 of Ralph Lauren’s veranda at Round Hill, Jamaica, designed by Angelo Donghia. Photo by Edgar de Evia for House & Garden.
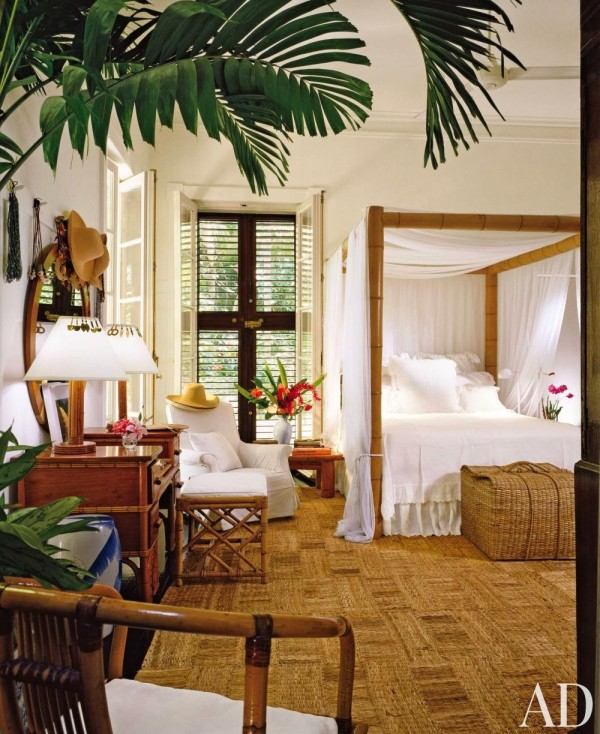
Today the master bedroom contains the same furniture, right down to the white ruffled bedding by Ralph Lauren Home. Photo by Durston Saylor.
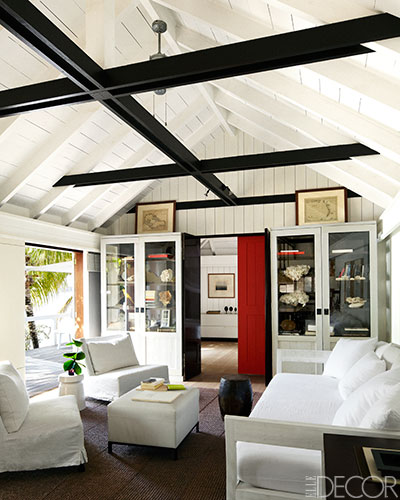
An ordered yet laid-back chic informs the vacation home of Christian Liaigre in St. Barts. Photo by William Abranowicz.
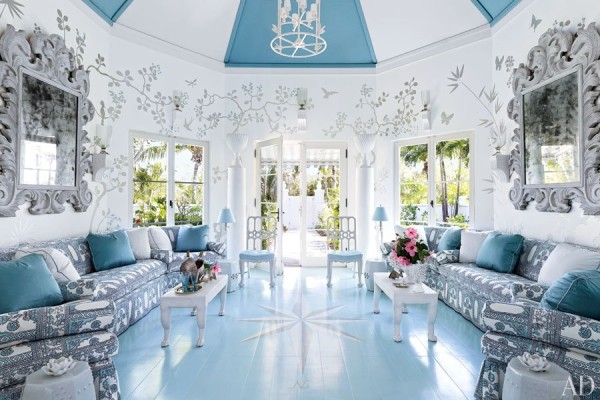
The exuberant entrance-cum-lounge at Pineapple Hill, a private retreat at Lyford Cay Club in the Bahamas decorated by Miles Redd. Photo by Bjorn Wallander.

The entrance gallery in a Lyford Cay villa, once owned by Laura Ashley, designed by Andrew Raquet. Photo by Max Kim Bee.
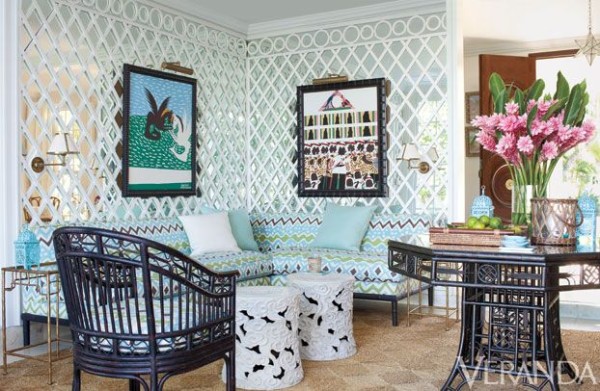
A refreshing solarium designed by Andrew Raquet for the same Lyford Cay villa. Photo by Max Kim Bee.
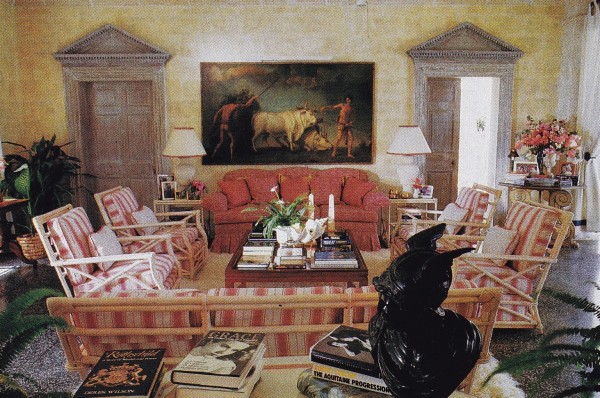
The drawing room at Leamington Pavilion was decorated by Nicky Haslam in the 1980’s. Photo by Michael Mundy for HG.
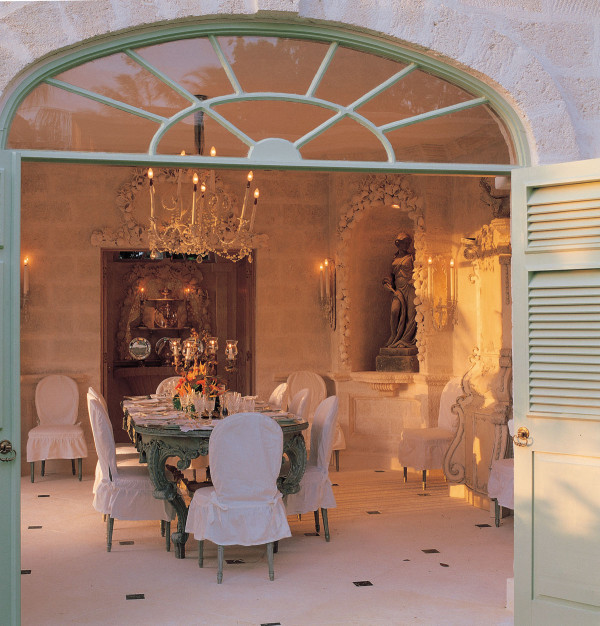
For the dining room at Leamington Haslam created his piéce de resistance: a coral stone lined space featuring seashell-festooned niches and a neo-Rococo table the color of seaweed.
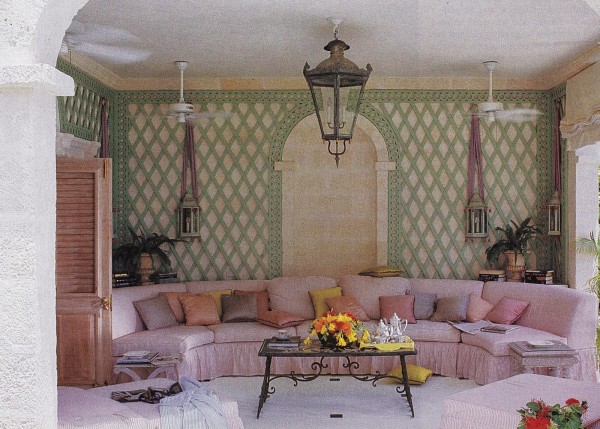
Nicky Haslam added trellis and pagoda-shaped sconces and a commodious banquet to the outdoor sitting room. Photo by Michael Mundy for HG.
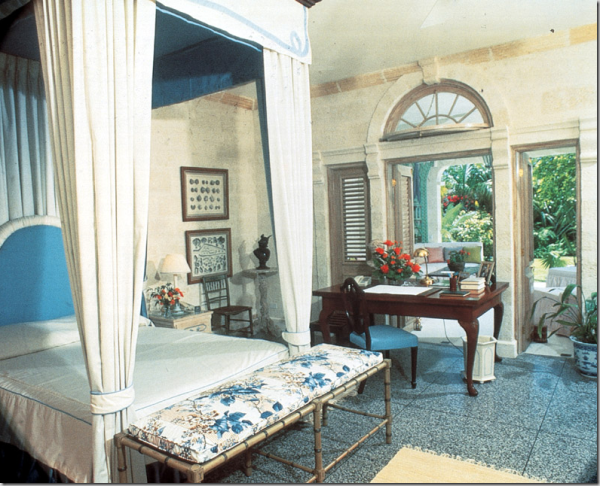
Haslam devised a pale pallete against cool terrazzo floors in the master bedroom sometime in the 1980’s. Photo by Michael Mundy for HG.
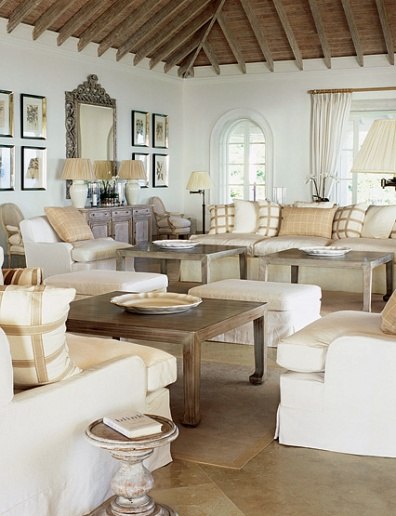
Emma Burns of Colefax & Fowler channeled Sweden for a client’s vacation home on Mustique. Photo by Luke White for Architectural Digest.
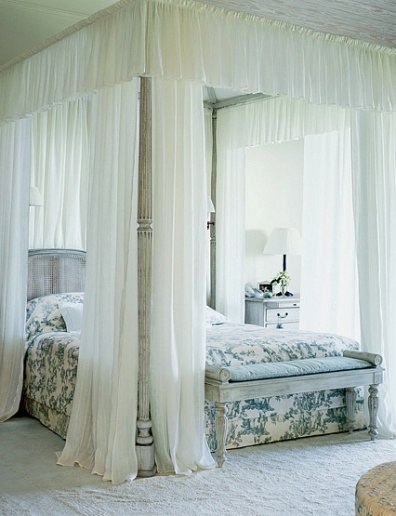
The master bedroom is a restful study in foggy gray and white. Photo by Luke White for Architectural Digest.

Grant White gave a new home on Mustique inspired by Oliver Mesel Colonial-style flavor. Photo by Tim Beddow for Architectural Digest.
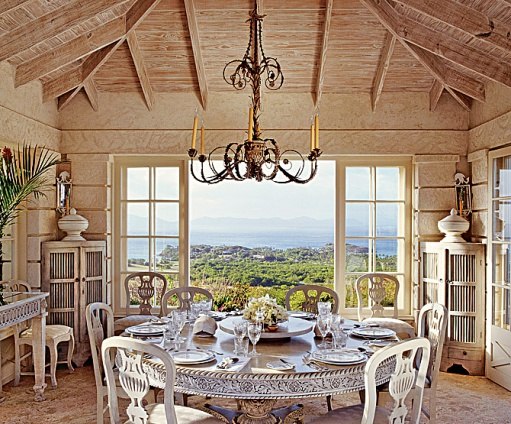
The airy dining pavilion is soothing in its singularity of bleached woods inspired by Swedish design. Photo by Tim Beddow for Architectural Digest.
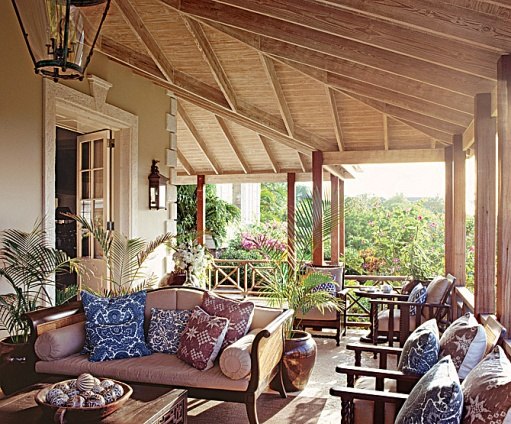
Grant White designed the veranda as an outdoor room for relaxation, dining and cocktails. Photo by Tim Beddow for Architectural Digest.

Heron Bay, the Palladian-style villa in Barbados once owned by Ronald Tree, Nancy Lancaster’s ex-husband. Photo from Architecture Design in Barbados via The Devoted Classicist.
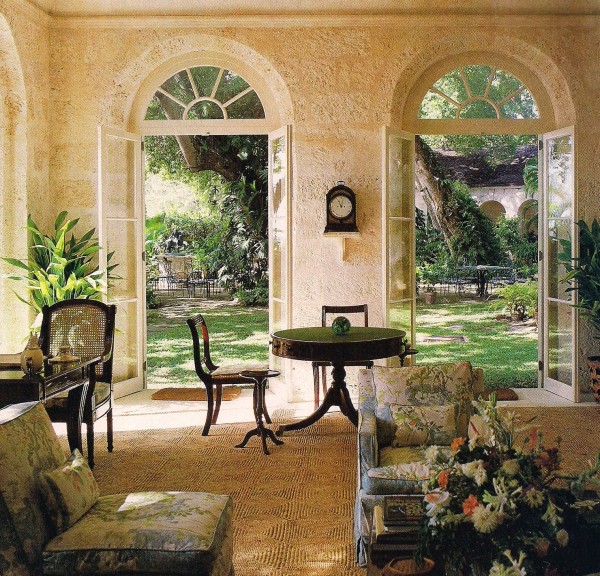
The Morning Room at Heron Bay as photographed for Architectural Digest by Derry Moore for the August, 1987, issue; via The Devoted Classicist.
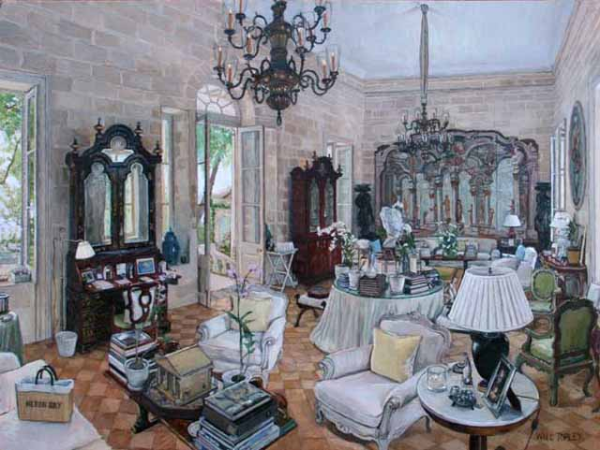
A rendering of the Morning Room at Heron Bay by Will Topley. Via The Devoted Classicist.
For more on Oscar de la Renta’s villa in the Dominican Republic see my post Oscar de la Renta: Punta Cana, c1990′s – 2014. For the full story on Ricky and Ralph Lauren’s retreat, High Rock, in the Roundhill community of Montego Bay, Jamaica, see my post A Jamaican Jewel: Roundhill.











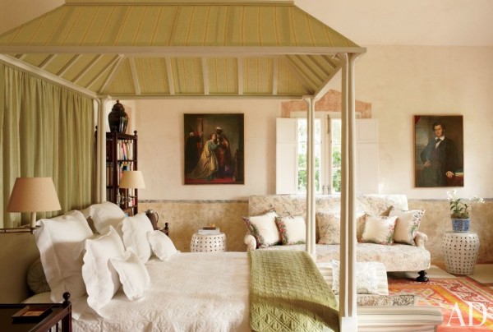
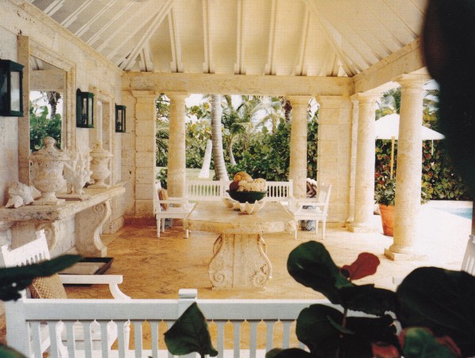
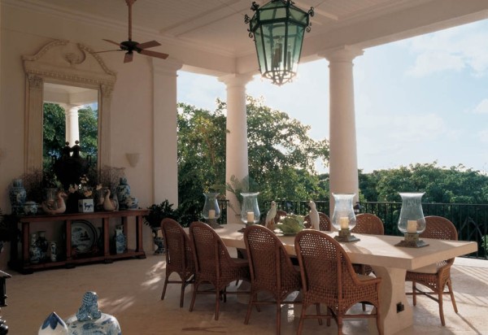
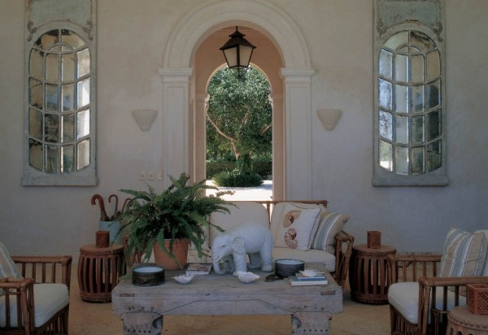
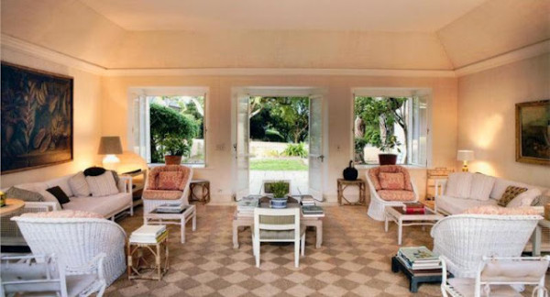
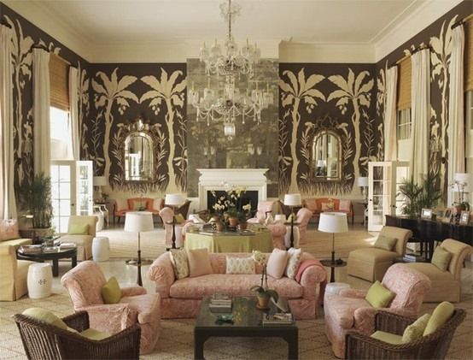
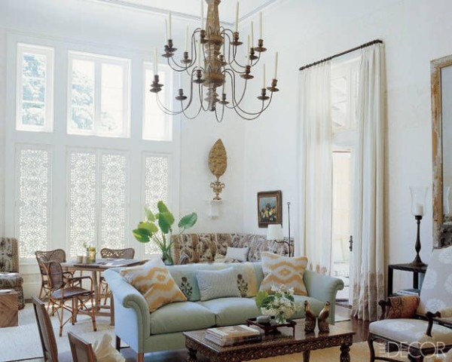
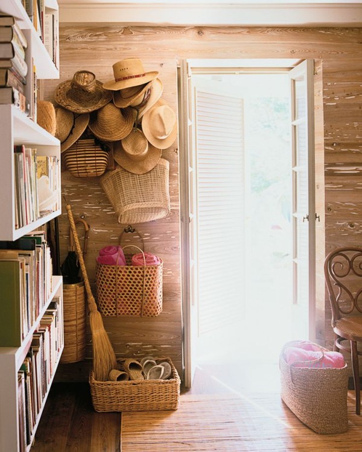
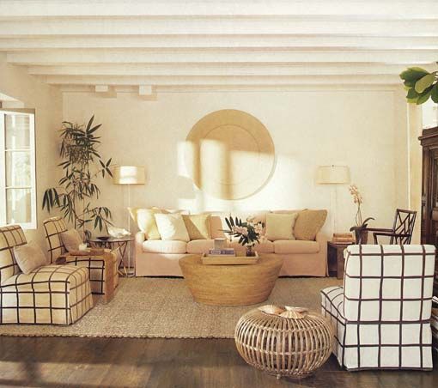
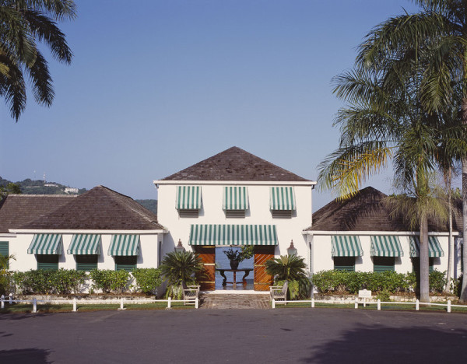

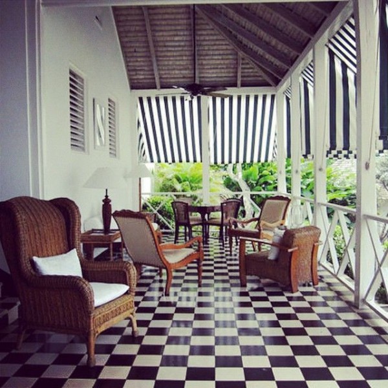
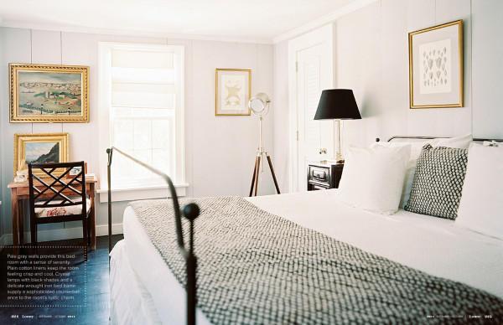
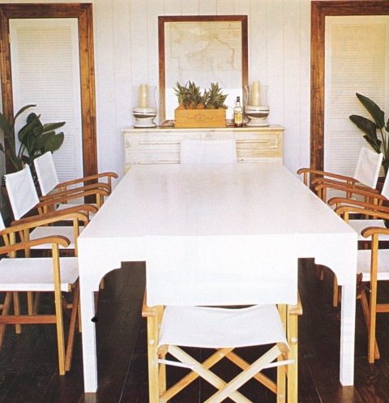
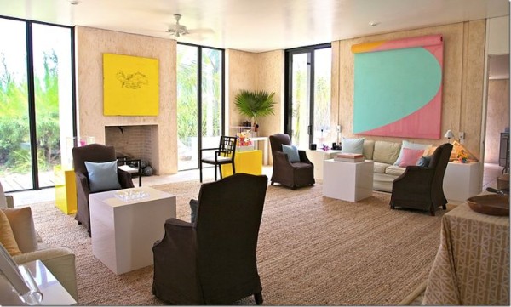
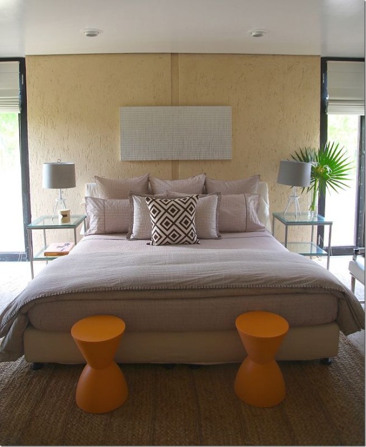
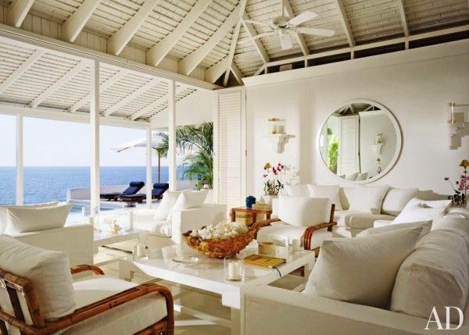
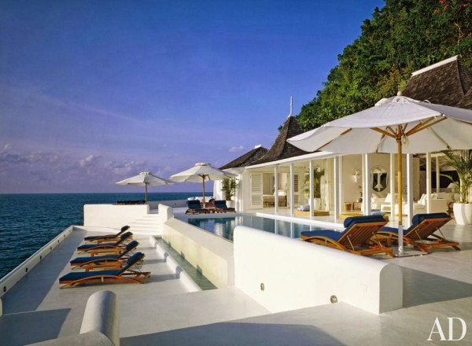
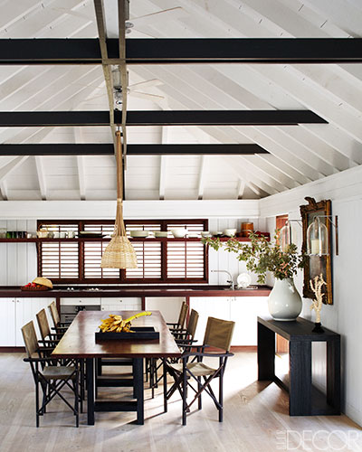

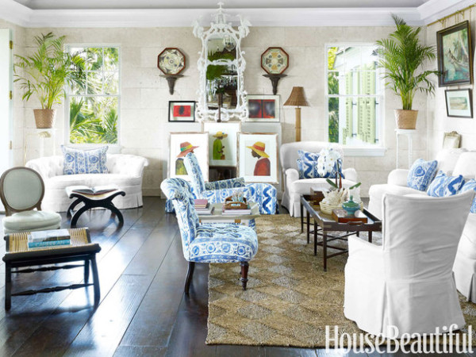
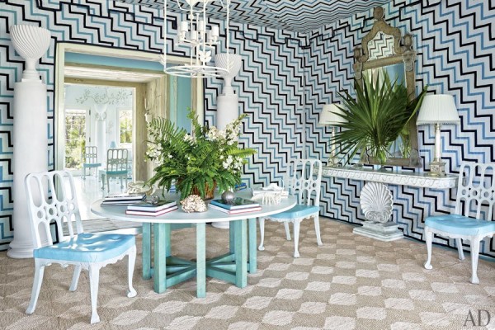
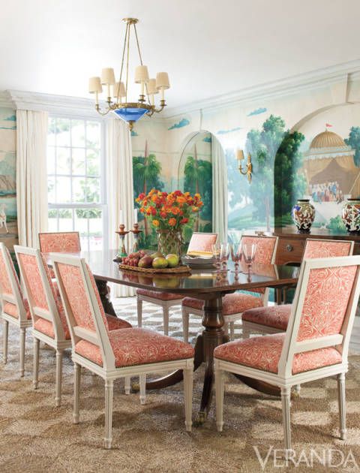
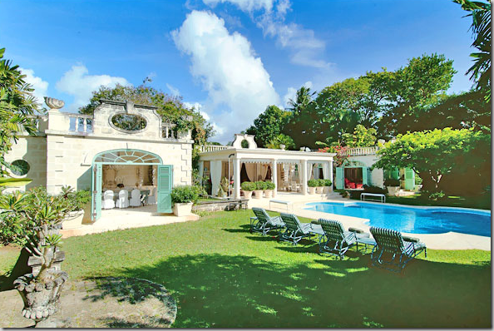



As a respite from the harsh winter up here in the northeast, this post provided welcome fantasy material.
Interesting to see the scroll top painting in the India Hicks house, which once dominated the drawing room at Britwell Salome.
Regarding Ronnie Tree’s house at Heron Bay, your caption references Nancy Lancaster, but she had no involvement with that house, which was designed after the Tree’s divorce.
Dear T.B.,
I share your enthusiasm for connecting the dots … of discovering familiar artifacts as a family moves from one house to another. Thank you for pointing out the painting from Britwell now hanging at daughter India’s tropical hideaway. Sometimes in the rush to publish I don’t always notice these nuances. Which explains, I hope, why I made the incorrect assumption that Nancy Lancaster decorated the Tree house at Herron Bay … a jump I made by making just the sort of association you aptly recognized with regard to the Hick’s painting. This would explain, then, why Herron Bay doesn’t show up in the book I have on Nancy Lancaster! For those of you who discover this page and its comments at a later date … I have since edited this post to reflect the truth.
Thank you, T.!
CW