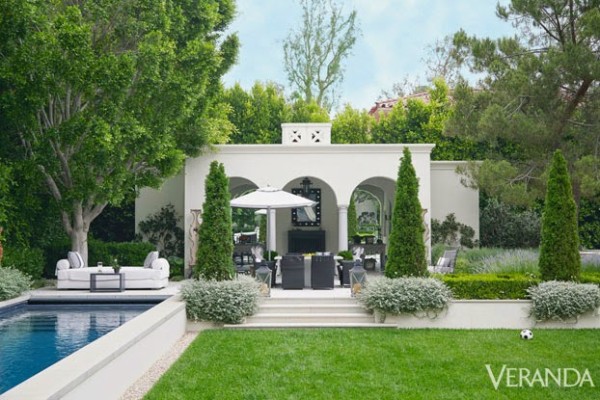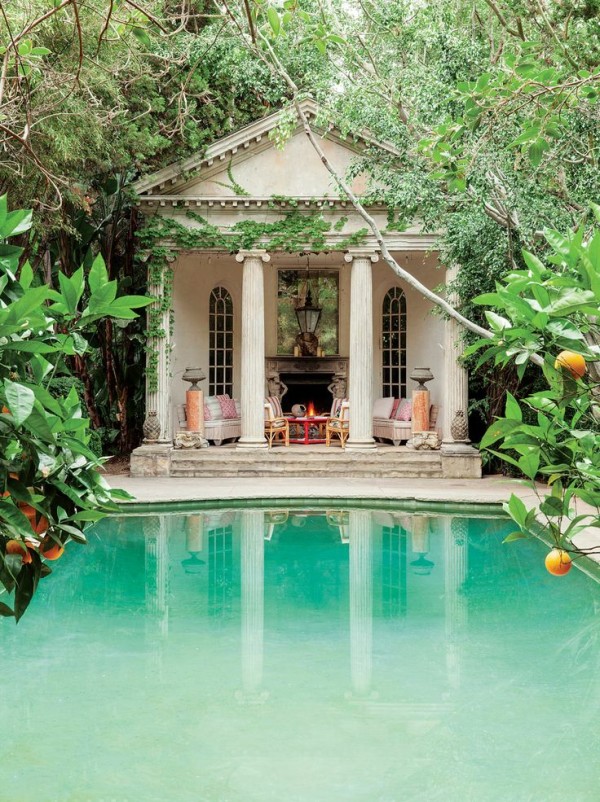
A Greek-revival-style pavilion overlooks the pool at Richard Shapiro’s Los Angeles home. Photo by Lisa Romerein for C Magazine.
There is something particularly romantic and magical about pavilions. They illicit dreams of a well-lived life – a place to entertain, indulge fantasies, seek solace, and rejuvenate. They can be quite elaborate by design, imitating classical temples, Orientalist tents, Palladian villas, Venetian palazzi, Adirondack camps, modernist villas, and all manner of American architecture. The very nature of their size allows for the opportunity to express individual whims on a small scale … a bijou confection … a fantastical folly. Leave the quotidian life behind and join me on a tour of some remarkable pavilions designed with their sights on water, private havens in which to entertain, relax and, in some cases, house guests.
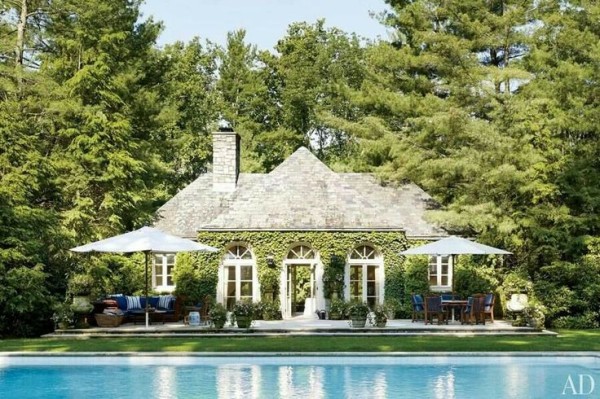
Ralph Lauren’s Bedford, New York, poolhouse is surrounded by towering pines. Photo by Björn Wallander.
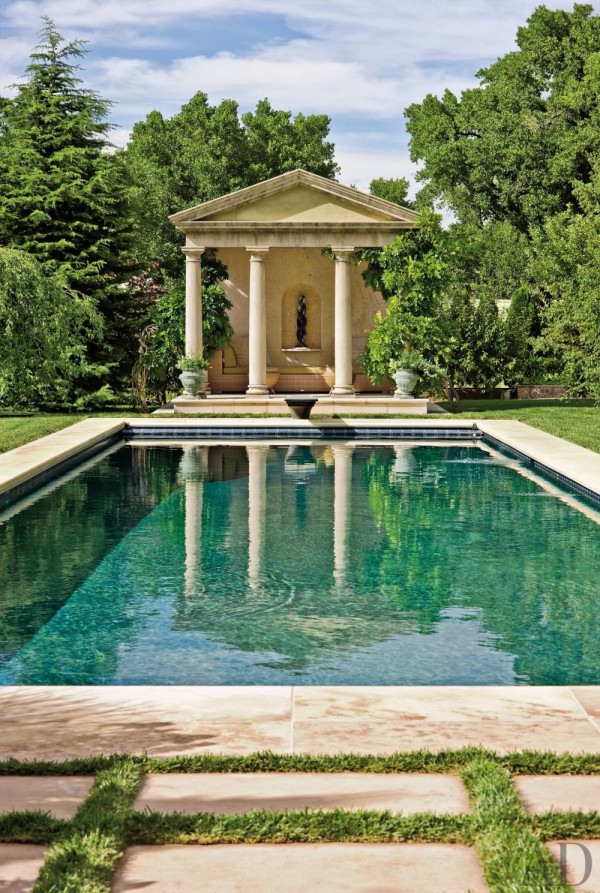
Siri Hari Kaur Angleton-Khalsa, working with landscape architect Edith Katz, planned the swimming pool and its surroundings for her estate in New Mexico. Photo by Robert Reck.
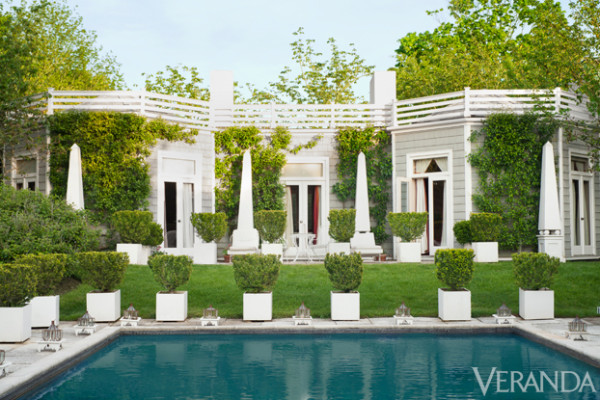
The classical facade of Thomas Britt’s Water Mill summer guest house is rendered in low key Hampstons style. Photo by Max Kim Bee.
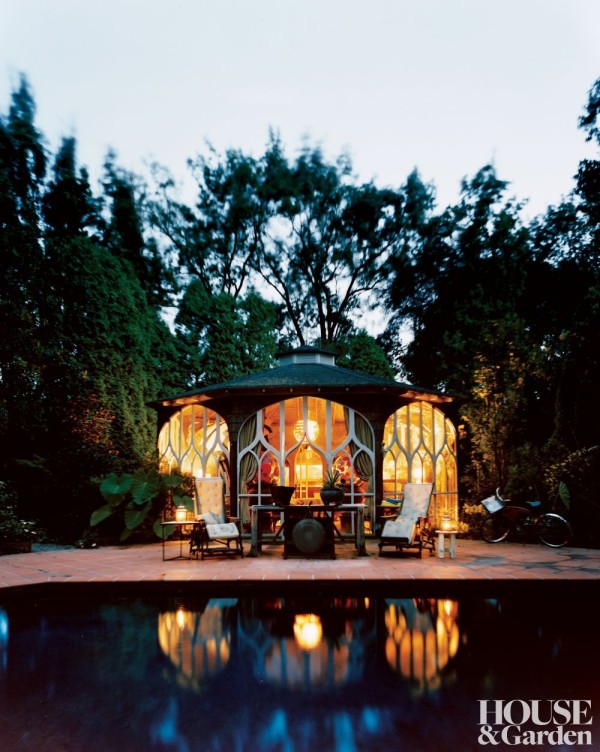
The pool pavilion of a Southampton, New York, property — lit like a lantern — serves as a guesthouse or reception area for parties. Bill Sofield arranged antique mahogany invalid chairs poolside, and an Indonesian teak table and a gong rest between them. Photo by Martyn Thompson.
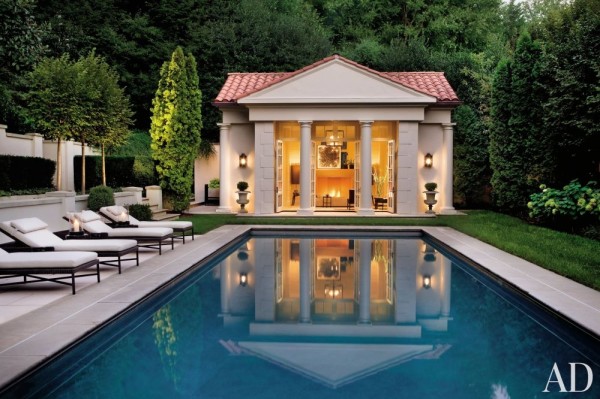
DCA Landscape Architects created the rear garden of designer Thomas Pheasant’s Washington, D.C., home. Although Pheasant designed the poolhouse with a classical façade, he used stucco for the walls and Spanish-style tiles for the roof. Photo by Durston Saylor.
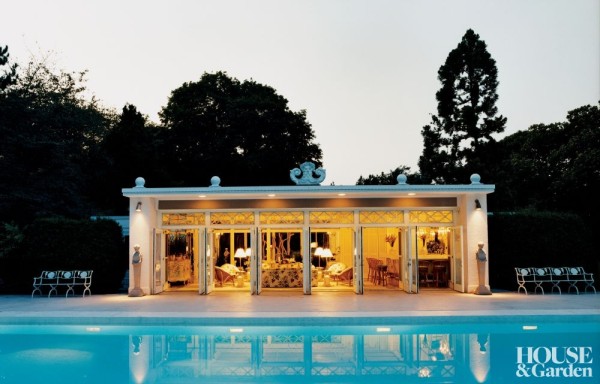
Carl D’Aquino and Francine Monaco restored this pool pavilion in Allentown, Pennsylvania, taking their cue from Max Hess’s original vision of mid-century Hollywood glamour. At dusk, the glowing interiors—revealing intricate beaded fretwork and lavish furnishings—are reflected in the water. Photo by Simon Watson.
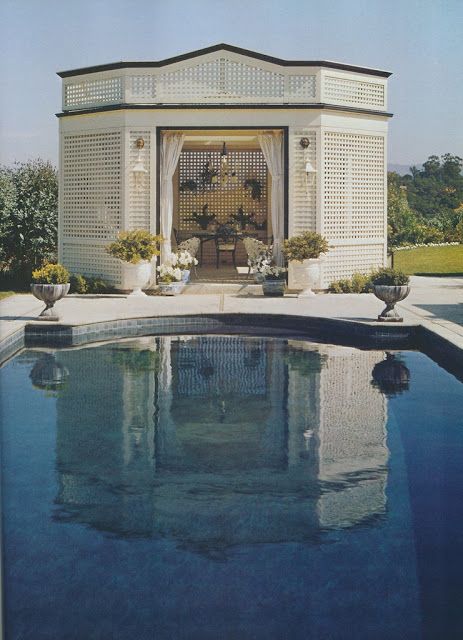
Jack Lowrance conceived a pair of lattice pavilions for al fresco entertaining on the property of a Woodside, California, home in the 1970’s. Photo by Max Eckert. From Architectural Digest: California Interiors, 1979.
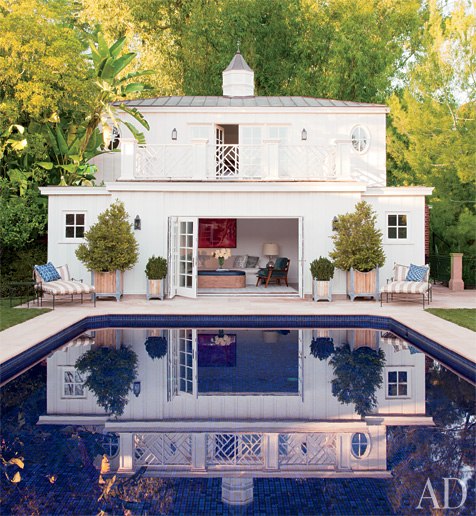
A neo-Regency poolhouse designed by Appleton & Associates also functions as the guest quarters. Photo by Roger Davies.

Landscape designer Deborah Nevins brings serene symmetry to the Bridgehampton, New York, property of advertising mogul Trey Laird and his family; towering boxwood hedges ensure privacy, while the terrace is shaded by a bamboo pergola. Photo by Pieter Estersohn.
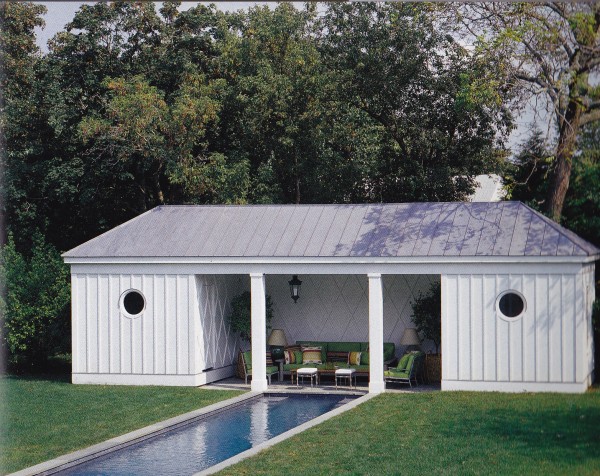
Steven Gambrel designed a restrained poolhouse based on a classical model for his previous Sag Harbor home. Photo by Tim Street-Porter.
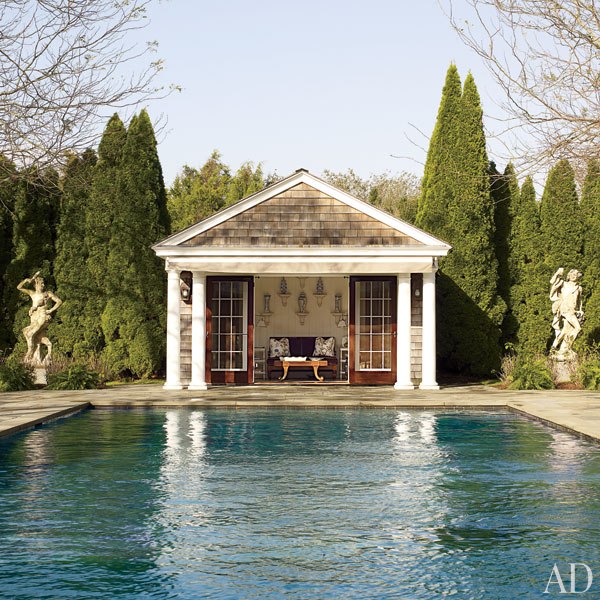
19th-century Italian stone statues watch over the outdoor pool of Alex Papacrhistidis’s Bridgehampton retreat. Photo by William Waldron.
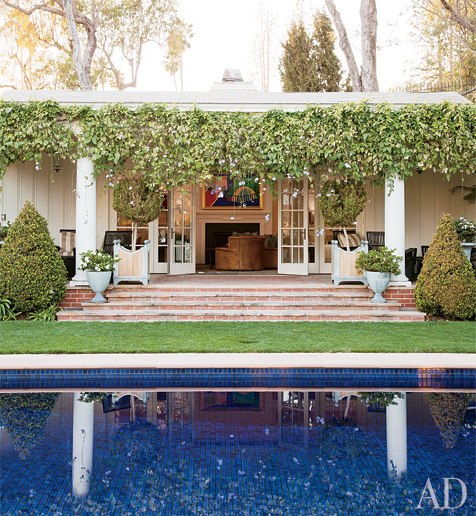
A loggia off a screening room overlooks the swimming pool of a house in Beverly Hills. Photo by Roger Davies.
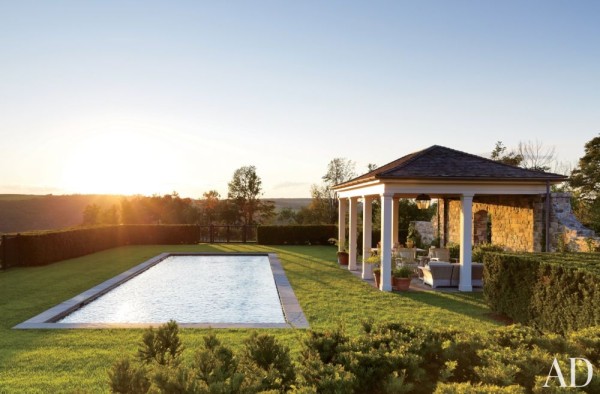
A columned cabana is situated alongside the discreet swimming pool at a Dutchess County, New York, farmhouse designed by architect Gil Schafer. Photo by Eric Piasecki.
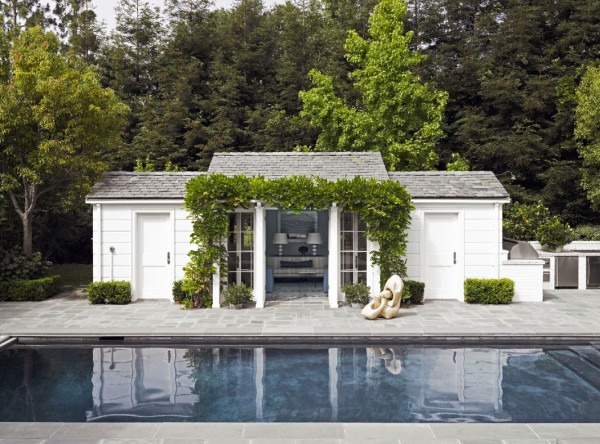
An inviting pool lounge is flanked by two changing rooms in classic American style. Photo by Douglas Friedman.
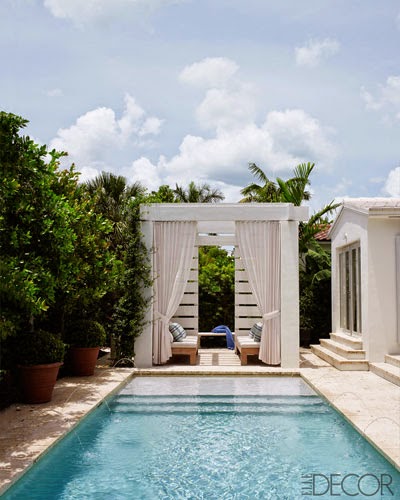
Carlos Aparicio crowned the entry to his lap pool with a classically-inspired draped lounge. Photo by Richard Powers.
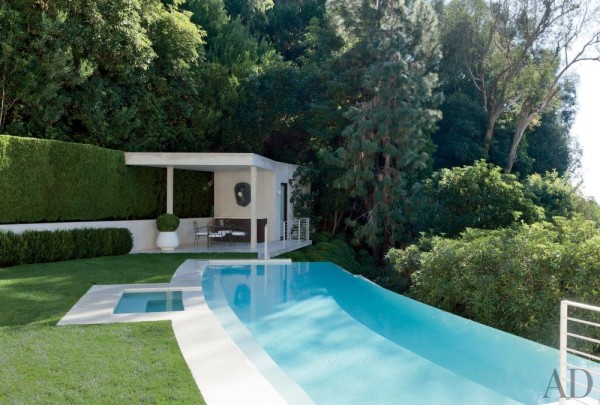
The 1960s Beverly Hills home of Waldo Fernandez was upgraded with a new limestone pool and poolhouse. Photo by Roger Davies.
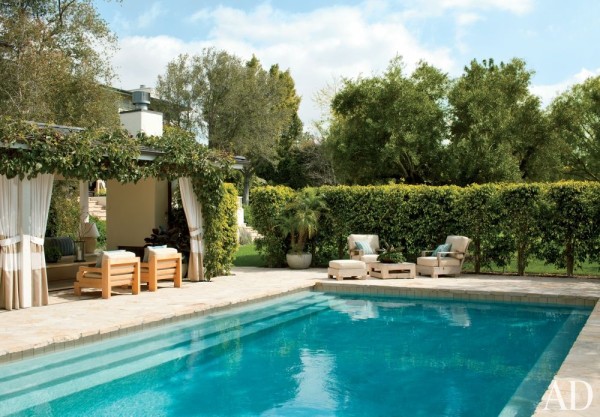
David Sutherland lounge chairs are grouped on the flagstone pool deck at actor Hank Azaria’s Bel Air, California, home decorated by Trip Haenisch. Photo by Roger Davies.
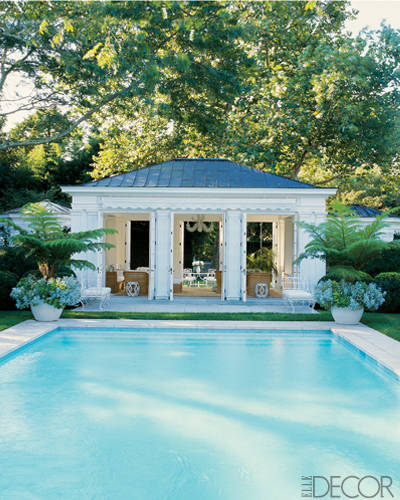
The crisp and classic poolhouse at Aerin Lauder Zinterhofer’s East Hampton, New York, home. Photo by William Waldron.
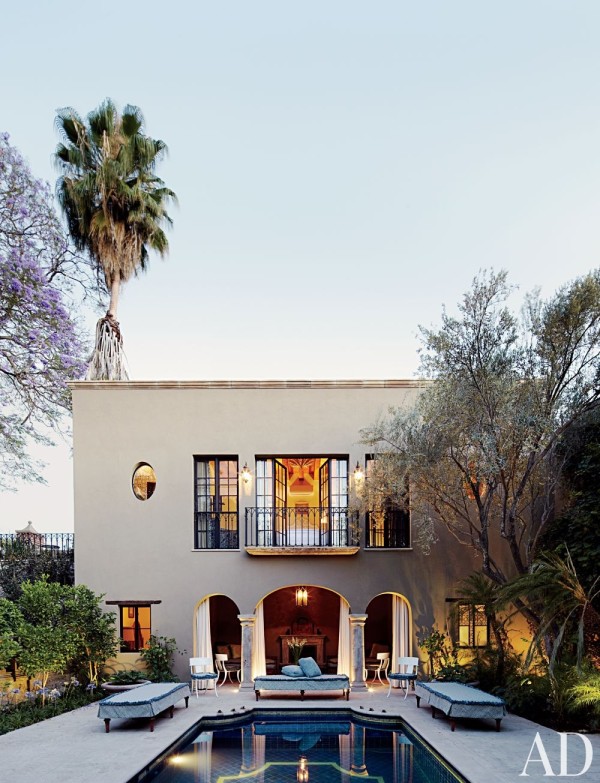
A pool lounge and upstairs guest house overlooks the pool at Andrew Fisher and Jeffry Weisman’s villa in San Miguel de Allende. Photo by Simon Watson.
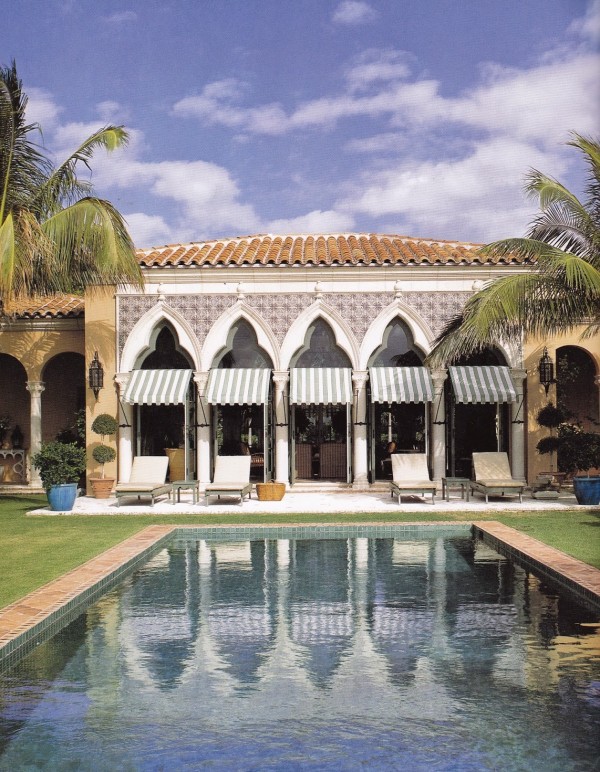
Liz and Damon Mezzacappa’s Palm Beach pool was inspired by a design they found in a book on Moroccan style designed by architect Jeffery Smith. Photo by Fernando Bengoechea for Town & Country.
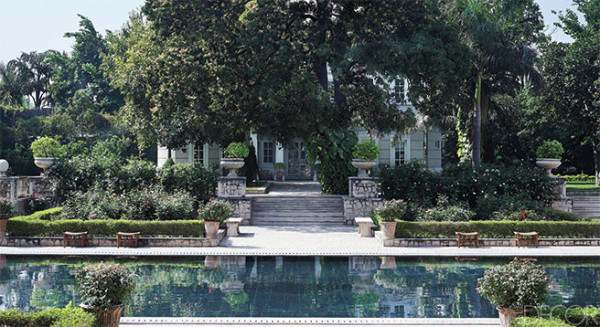
Indian limestone steps lead to the poolhouse on the property of a residence in New Delhi, which is surrounded by rose bushes; Deniot designed the limestone benches and teak stools. Photo by Richard Powers.
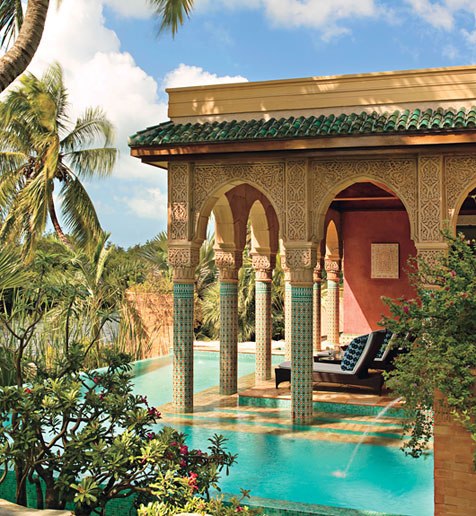
A lavish yet modestly scaled pleasure palace designed by Todd Black for model, actress and writer Veronica Webb and her family in Key West, Florida. Photographed by Ken Hayden for Architectural Digest.
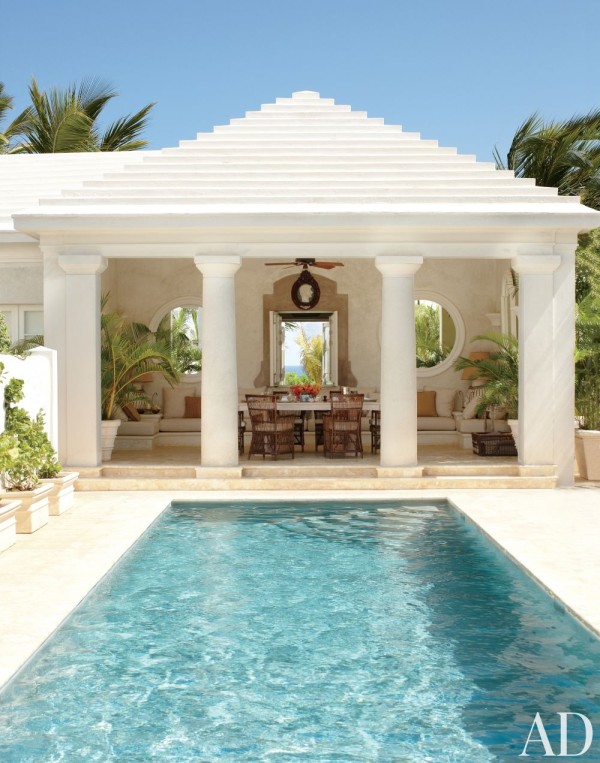
The poolhouse of an estate in the Dominican Republic decorated by Genevieve Faure references classical design with Doric columns and a stepped roof. Photo by Oberto Gili.
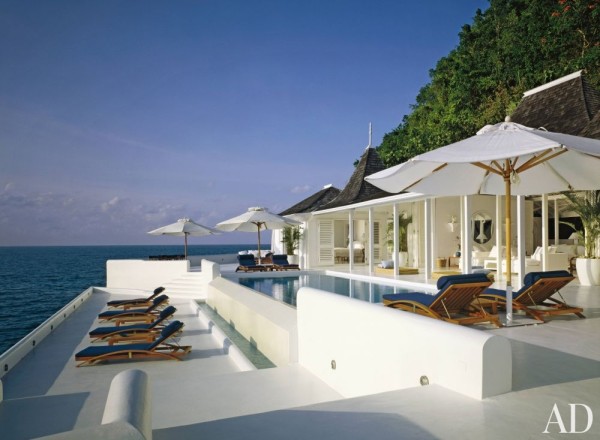
Ralph and Ricky Lauren expanded the pool deck of their Jamiaca guesthouse. The beach house is “like being on a boat,” notes Ralph. Photo by Durston Saylor.
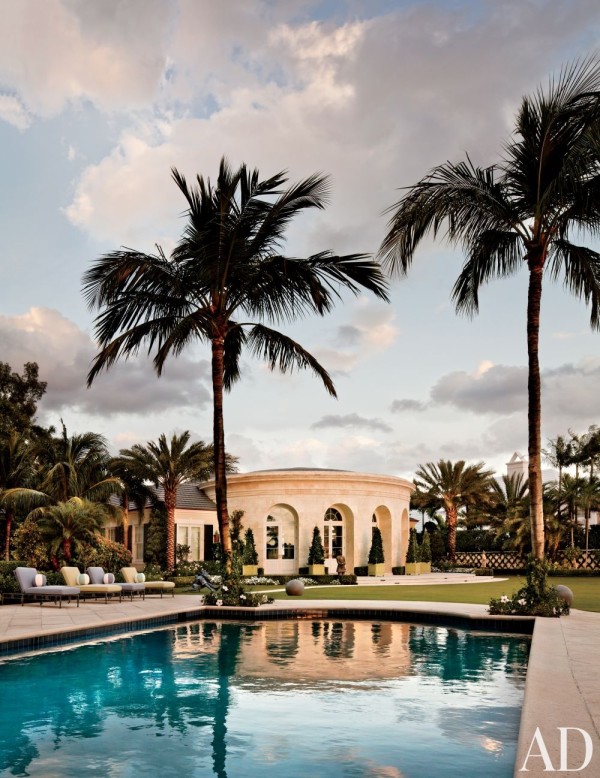
Architect Thomas M. Kirchhoff designed the pavilion at a Palm Beach residence. The gardens are by Nievera Williams Design. Photo by Scott Frances.
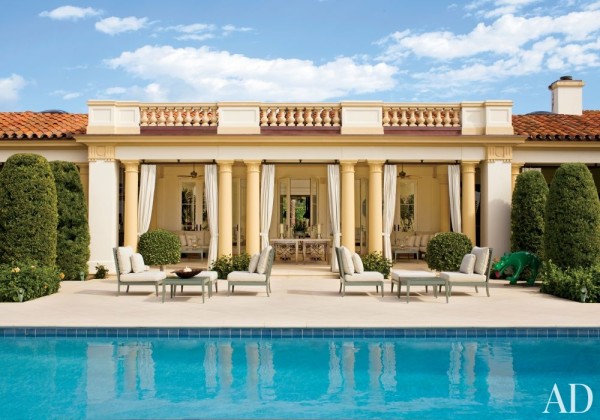
The poolside loggia of a Palm Beach residence decorated by Aman & Carson melds Beaux Arts and Mediterranean Revival traditions. Photo by Roger Davies.
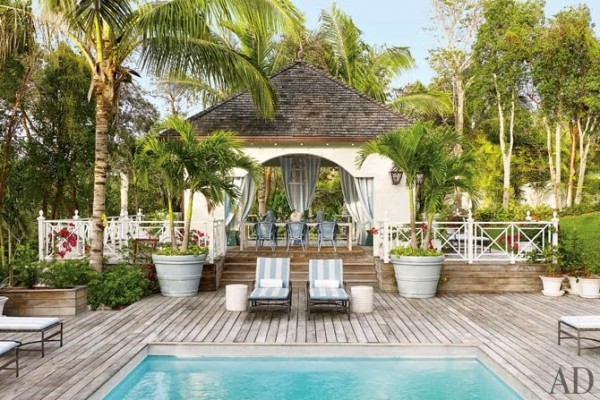
Miles Redd created a raised dining pavilion near the pool of a client’s vacation home in Lyford Cay. Photo by Björn Wallander.
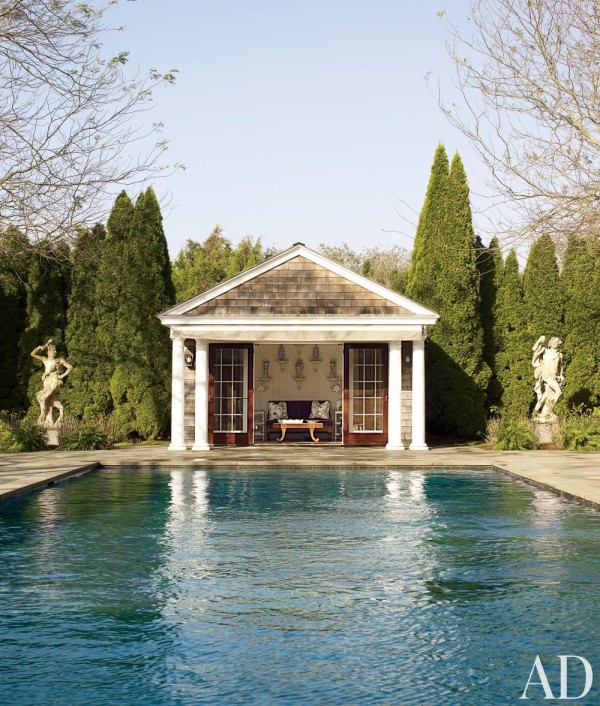
Two 19th-century Italian stone statues watch over the pool at Alex Papachristidis’s home in Bridgehampton, New York. Photo by William Waldron.
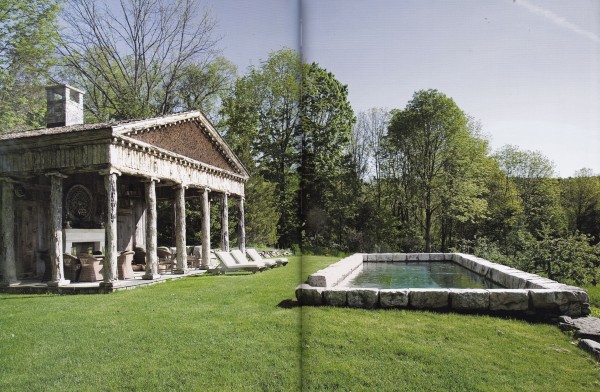
The Greek Revival log constructed pool house of Bunny Williams and John Rosselli at their Falls Village country house. Photo by Tim Street-Porter.
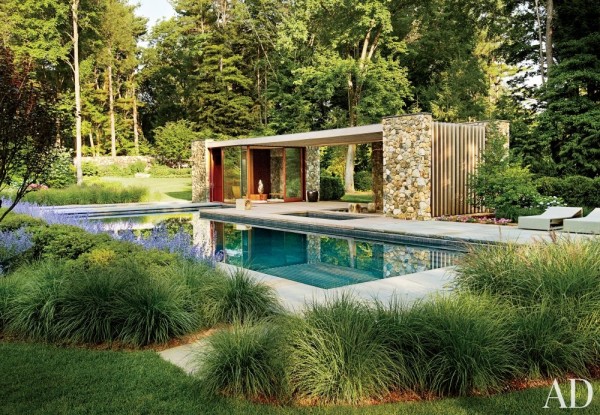
A poolhouse in Westport, Connecticut, designed by the New York City architectural firm SPaN, is distinguished by fieldstone walls and a slatted cedar pergola. Photo by Adrian Gout
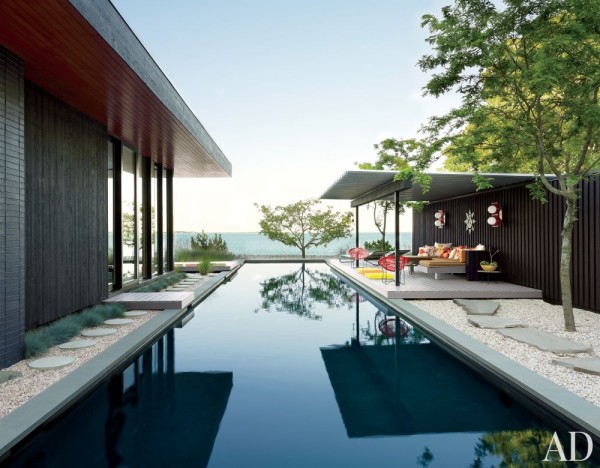
Gray Organschi Architecture devised the single-story house and separate pool pavilion for Jonathan Adler and Simon Doonan’s Shelter Island, New York, property. Photo by Joshua McHugh.
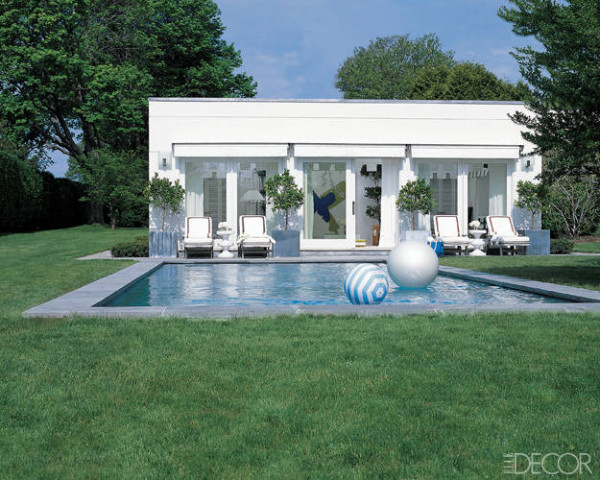
At the beach retreat of Coach president and creative director Reed Krakoff and his wife, Delphine, in Southampton, New York, the modernist pool and poolhouse reflect the clean-lined 1970s style of the main house. Photo by Reed Krakoff.
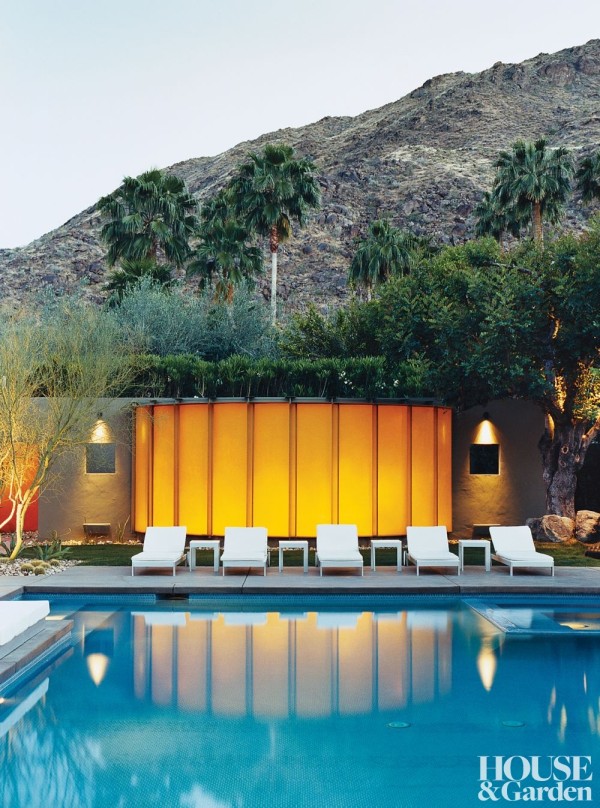
Lit from within, the fiberglass-paneled pavilion on a Palm Springs, California, property glows like a lantern, creating dramatic reflections in the pool. Photo by Marc Ware.
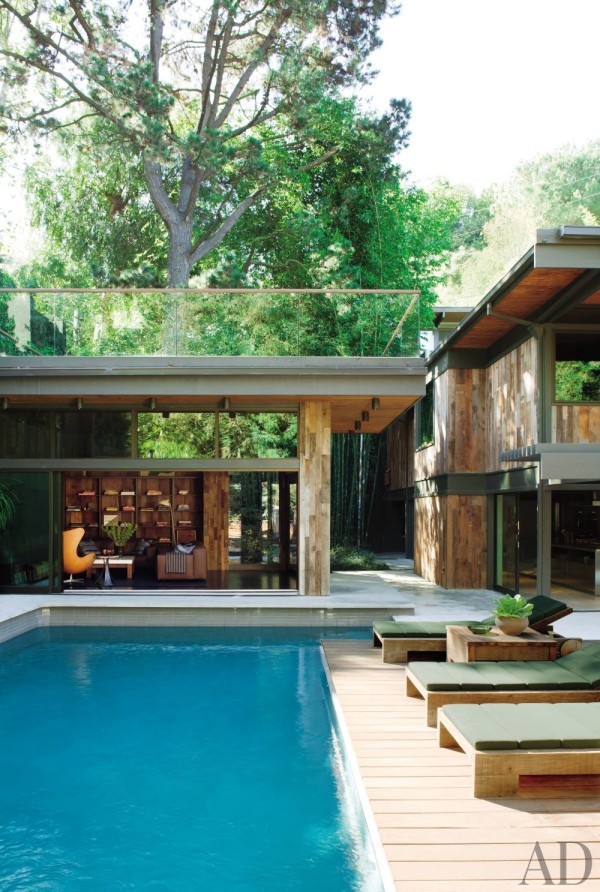
Design collective Commune furnished a contemporary poolhouse with a vintage Arne Jacobsen Egg chair and Piero Lissoni’s Softwall sofas for a home in Los Angeles. Photo by Roger Davies.
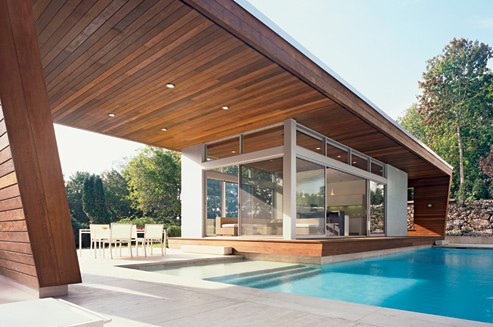
A contemporary, ipe-paneled poolhouse in Wilton, Connecticut, designed by Gisue Hariri. Photo by Paul Warchol.
In a related post, Liquid Assets, myriad styles of swimming pools are featured from across the globe.











