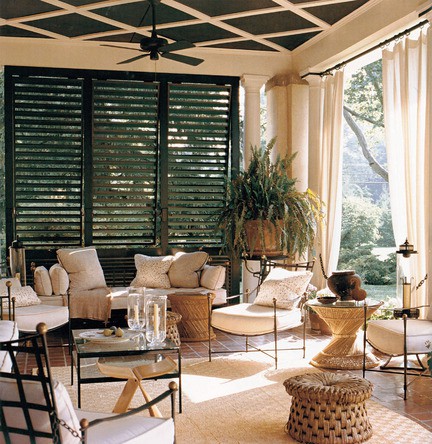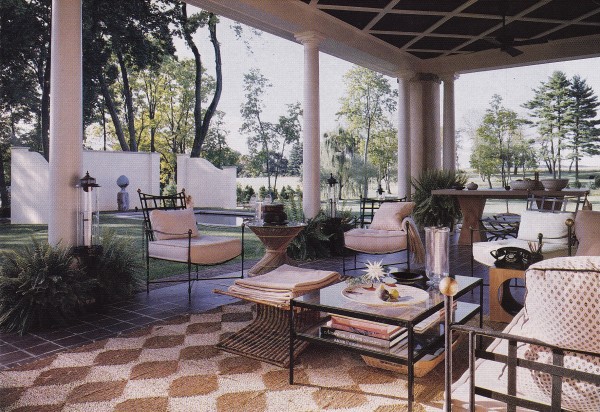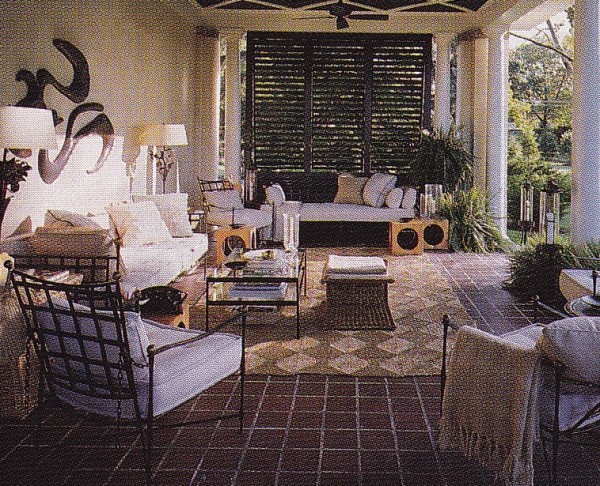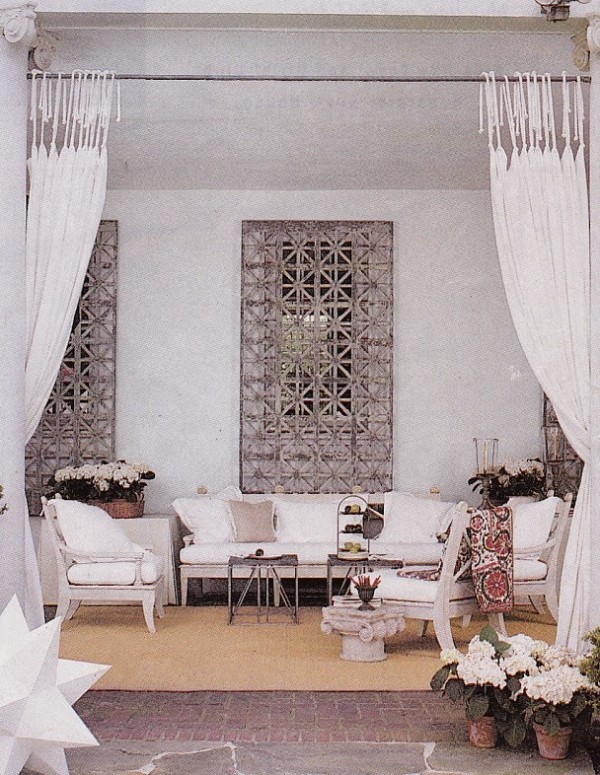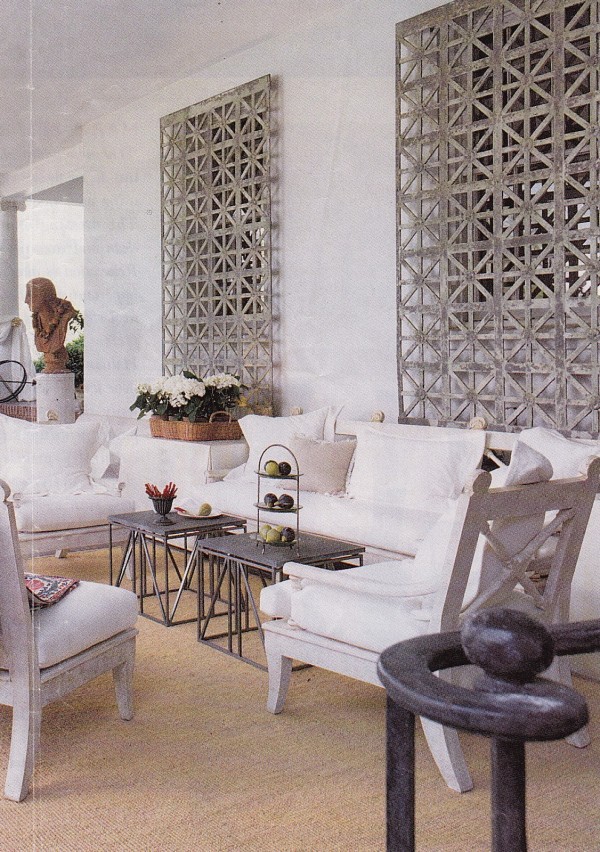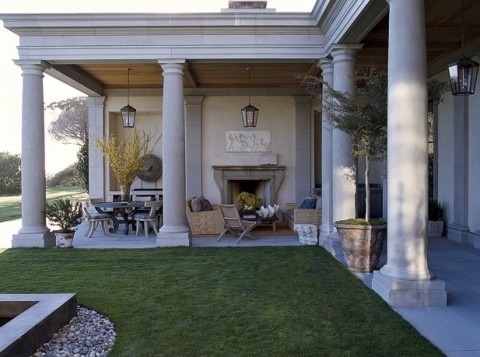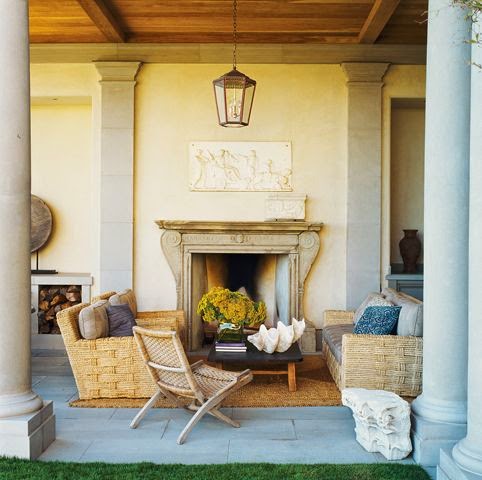Today’s post is the second in a series of posts on outdoor rooms, the first of which was Great Outdoor Rooms: Plein-Air Living. My original intention was to jump right in by sharing photos of all my favorite verandas and loggias but, in the process, took pause to consider three of my all-time favorite outdoor rooms before moving on to “the list”.
The first and, perhaps, most inspired outdoor room is the Italianate-style loggia Jeffrey Bilhuber conceived for his first client’s home in Pennsylvania sometime prior to its being published in 1990. A true loggia for living in every sense, Bilhuber created a room at once elegant and informal, luxurious yet understated, adding his own brand of American chic. It reminds me of an updated version of those one might see in an old Ivory-Merchant film, such as A Handful of Dust, an ode to British Colonial privilege and quiet luxury.
Bilhuber played up the geometry of the terra-cotta floor with a bold white on brown overscale trellis design for the ceiling, then repeated it with a diamond-pattern sisal over the tiled floor. A collection of 1940’s “palazzo” furniture and portieres dressing the openings between the columns injects a dose of glamour, while an assortment of natural fiber tables and stools, pale wood mid-century-style pull-up tables and benches, a wicker trunk-cum-end table, and a contemporary dining table reduce the glamour quotient, providing contrast and interest. A plump daybed beckons at one end, set against plantation-style shutters designed to filter strong sunlight and allow the breezes to flow into the loggia. Personal collections – sculpture, pottery, ceramics, and books – along with personal comforts – throws, a telephone (who has grounded telephones anymore?!) and candlelight – provide intimacy and ambiance. Yet, as fortuitous as any or all of these elements are to the success of this space, it would not incite such delight if not for Bilhuber’s inspired furniture layout and intuitive sense of proportion and scale. Bilhuber’s loggia for living beguiles us with classic style and an understated sense of timeless luxury.
Another favorite loggia of mine was created by the late Antony Childs – a classical, and somewhat theatrical, statement in all-white for an Alexandria Decorator Showhouse in the 1990’s. Yes, my second favorite loggia for living also hails from another decade past, but with good and lasting reason: it’s simply classic.
Today Childs’s outdoor room resembles one Restoration Hardware might copy: the Italianate lines of the furniture, the capital-cum-side table, and the portieres all can be found in the RH line. “This is my bow to the Italian loggia. I wanted it to be romantically evocative, and as comfortable as being indoors. The view is of lawn, boxwood and flowers. The bright white acts as a beautiful juxtaposition for the garden beyond” explained Childs to House Beautiful. His loggia is evocative of a dream, of what living in a villa should be: breezes blow up from the Potomac River causing the portieres to flutter; the silvered and patterned grill-work over the windows incites fantasies of ancient Rome; and ample furniture with plump cushions guarantees ultimate comfort for the most expectant sybarite. Childs designed the chairs and sofa, skirted tole tables, and tole lanterns, furthering the chic quotient of this loggia for living. Texture, not color, is what counts. Timeless, luxurious, understated.
A third loggia that seduces me was designed recently by Ferguson & Shamamian Architects and decorator Michael S. Smith for clients in Malibu. The Palladian-style villa was based in spirit on its predecessors in the Veneto region of Italy, a style created by Palladio in the 16th-century intended as vacation homes for wealthy Venetians. Never intended to be showy or grand, Palladio looked to Greek and Roman classical architecture for purity, proportion and scale. Palladio, and the cognoscenti of his time, believed in the virtuous contribution and sense of well-being classical architecture produced.
For the u-shaped loggia Smith arranged an unstudied mix of styles and periods at one end, from woven-rope seating and a pair of Hans Wegner teak folding chairs grouped around a late-16th-century Italian fireplace to Klismos-style dining chairs gathered around a garden table. The eclectic mix is enhanced further with casual terra-cotta lanterns, a capital-cum-table, a classical marble relief hung over the fireplace, and exotic vessels. The culmination of these seemingly disparate furnishings and objects produces a highly personal space within a structured framework; the formality of the architectural style is tempered by a low-key aesthetic. Smith’s loggia is evocative of those grand English country piles designed on the Palladian model, whose privileged stewards would display their booty after returning from far flung locales.











