Tughill House, the Cotswolds cottage of the late director of Colefax & Fowler, Stanley Falconer, is the epitome of the English country-house — or country-cottage — style, with its rooms designed for comfort, function and understated luxury. Its contents recently went on the block with Christie’s earlier this month, two years after Falconer’s passing.
Falconer purchased Tughill in 1975 for its untouched authenticity, set in a small valley in Hawling, Gloucestershire, reached by narrow switch-back lanes. But back then Tughill was only half the structure it would become, doubling in size. Using reclaimed stone Falconer described as the “color of porridge with cream” and new stone from a nearby quarry that provided the very material that built Tughill four-hundred years earlier, Falconer added a dining room, kitchen, larder, hall, cloakroom, second staircase, bedroom and bathroom. With a master’s eye for proportion, appropriateness and illusion he extended the cottage’s distinct Cotswolds vernacular, adding dormer windows and pitched gables outside and antique fireplaces, antique stone and terra-cotta floors, and thick, uneven plaster walls inside.
Over the past thirty-eight years the interiors have changed somewhat, most notably in the morning room. It started out humble, muted and cozy and morphed into a slightly more formal, decidedly more colorful room. The photos to come will follow Tughill’s evolution over the years, from when it was first published in House & Garden in March, 1989 (preceding publication of Tughill House in Colefax & Fowler: The Best in English Interior Decoration by Elizabeth Dickson) to photos recently published in Christie’s Interiors Septemeber, 2013, edition and some additional photos published at Jackson-Spots.
John Fowler’s influence is immediately on notice in the outer hall, which Falconer added, with floors paved in antique stone flags, walls glazed the color of toffee similar to Fowler’s at his Hunting Lodge, and a mixing of styles and painted furniture.
This photo published by Christie’s reveals little has changed. I rather prefer the cracked leather chair but wonder why he changed the candle sconces – they’re virtually the same except for their finish. The red tented “canopy” appears to be separate from and nothing to do with the sconce – a “hat” of sorts.
The inner hall, or “garden hall”, as Chester Jones refers to it in Colefax & Fowler: The Best in English Interior Decoration, was also washed in a toffee color glaze. Portieres, so popular then, kept drafts at bay. The scalloped table as plant stand and small mirror once belonged to John Fowler. The botanical prints are 17th-century Besler.
The multipurpose garden hall captures the mood of the English countryside with a cozy corner arrangement epitomizing the English dictum that comfort lies behind all pursuits, characterized here by comfortable plump seating accompanied by a table to hold books and a reading lamp at ideal placement.
Falconer later lightened the garden hall, removing the portieres and adding wainscoting painted to match the Scandinavian-style wall covering.
A long view of the garden hall, replete with a clock and barometer to keep one informed.
A corner arrangement in the garden hall typifies English country-cottage style ease, usefulness and practicality.
A balance of luxury and comfort, formality and casualness, is a hallmark of the English country-house style – which in the 1980’s, when this photo was taken, expressed a penchant for tea-stained cottons and tobacco brown color schemes. The formality of the Louis XV bergère is countered by the full looseness of the slip-covered armchair with its flouncy skirt.
Cozy fiireside seating: a supportive chair and a strategically placed lamp to read by. So utterly English.
Falconer added the spacious dining room, installing a fireplace found in France which displays a collection of antique Delftware. Painted Swedish chairs surround a French country table placed over a 19th-century Ziegler rug. The sunny yellow walls are a hint of what direction Falconer would take with the rest of his rooms in the years to come.
Until recently dismantled, the dining room remained virtually unchanged in this view, except for the table.
The morning room, with its mullioned window looking onto the gardens, was also a study in tobacco brown with a window seat fitted out in Colefax & Fowler’s Strawberry Leaf. The rug is an 18th-century kilim.
Another view of the morning room c. 1980 with its plump English sofa treated with a gathered skirt to compliment the gathered material of the lamp shade – a distinctly English detail seen less today in country-house decoration.
The morning room as it appeared recently – at least I believe this to be the same room – with a sofa blocking the possible window seat beneath the window. If it is the same room paneling had been added and, clearly, most rooms were given decorative plaster ceiling medallions not in evidence from photos taken in the 1980’s. Here John Fowler’s influence appears again with a color scheme reminiscent of the drawing room at Tyningham Hall in Lothian. Mario Buatta would be smitten with its garden inspired decor.
A tight view of a corner arrangement in the morning room showcasing a Dutch tulipiere on the table in the foreground.
Another room, a library perhaps, with a sunny garden theme borrowed from the morning room.
The conservatory, which I imagine during Falconer’s residence was loaded with charm.
The blue-painted paneled study had not appeared in vintage photos to my knowledge, which feels more London townhouse than Cotswolds country-house.
A detail of the writing desk in the study.
On the sunny upstairs landing 18th-century insurance plaques flank a gilded French mirror.
Falconer opened up the ceiling in this guest room to make room for a faux bamboo four-poster covered with a 19th-century patchwork quilt. On the walls is Colefax & Fowler’s Angouleme.
The chair room? The lacquered Queen Anne-style chair is in reality a disguised toilet in the main bathroom.
Another bathroom features a wood-paneled “thunderbox” toilet and washbasin, along with every comfort and convenience one could hope for in a bathroom, including books and fresh flowers. If your guests failed to make an appearance, could you blame them?
THE GARDENS
Ros Byam Shaw wrote for House & Garden that Stanley Falconer’s philosophy of interior design [was] simple: “I like a house to be comfortable, livable, and when possible, cozy, and that can never be instantly achieved. If my rooms have any cachet or success, it is because I go on working on them — often for years at a time.”
Photographs by James Mortimer are from Elizabeth Dickson’s Colefax & Fowler: The Best in English Interior Decoration featured exclusively in the March, 1989, issue of House & Garden.











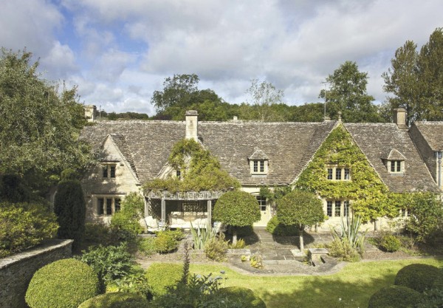
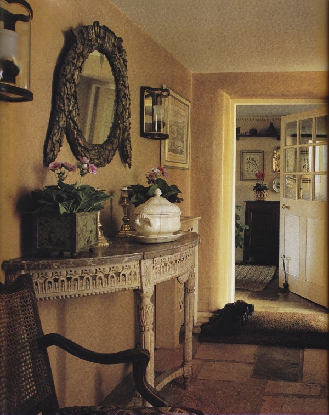
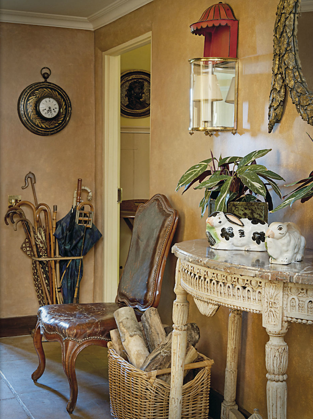
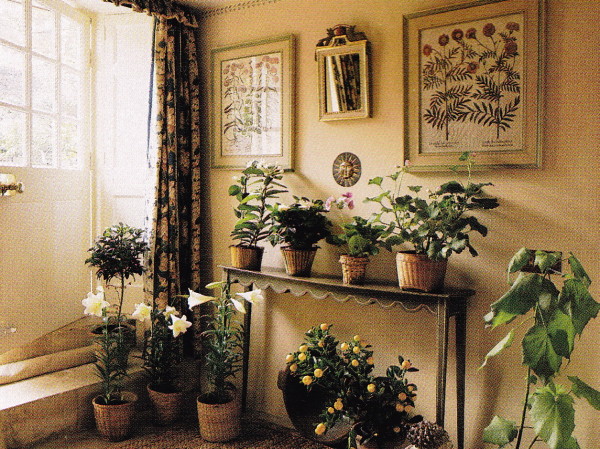
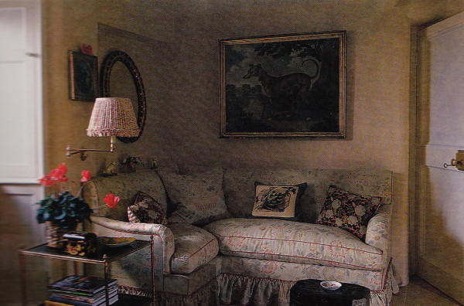
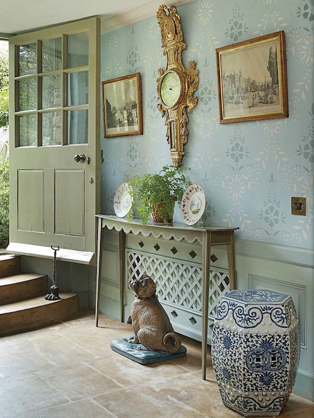
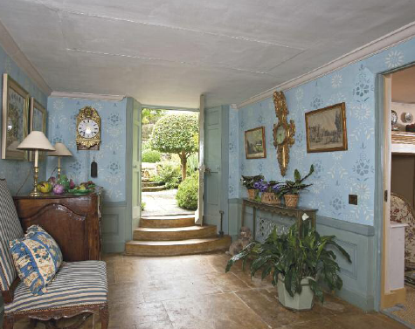
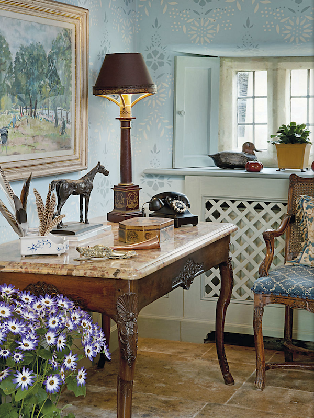
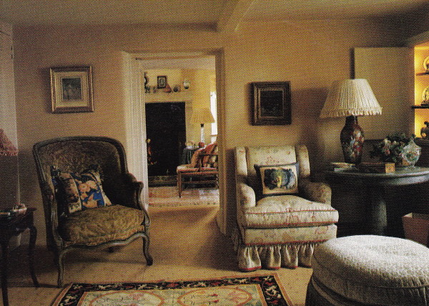
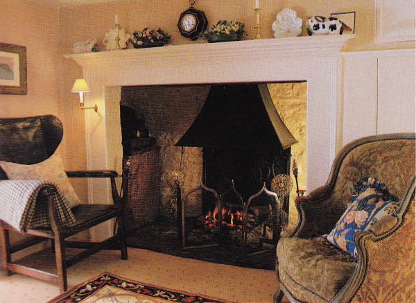
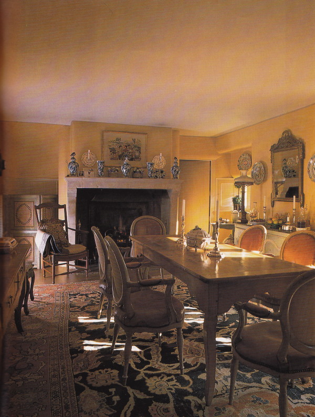
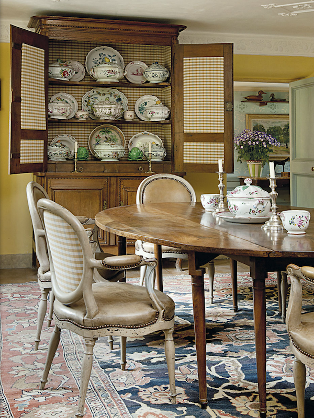
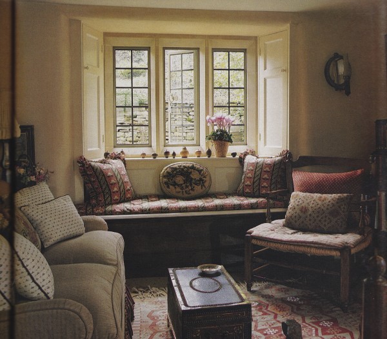
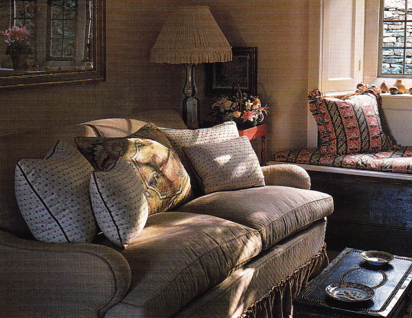
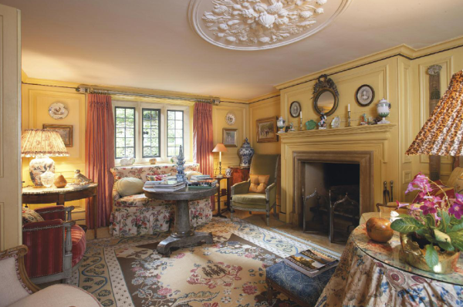

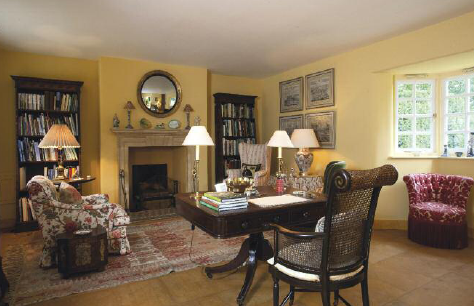
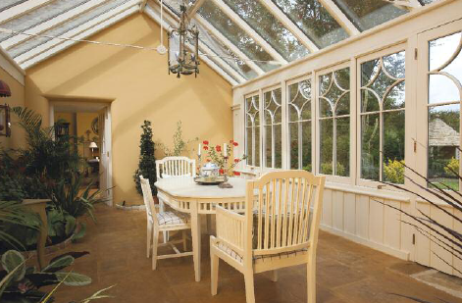
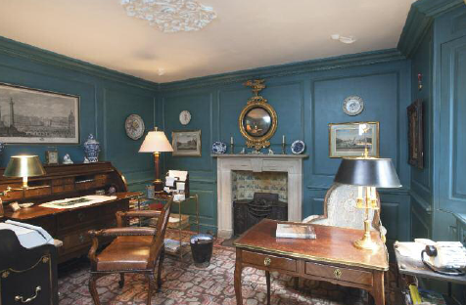
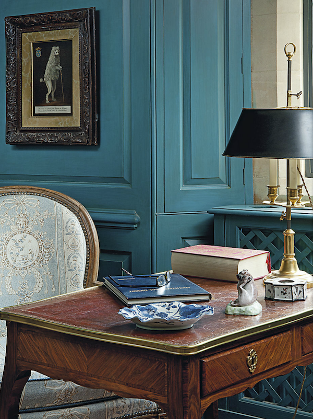
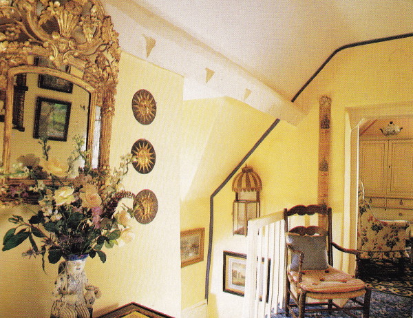
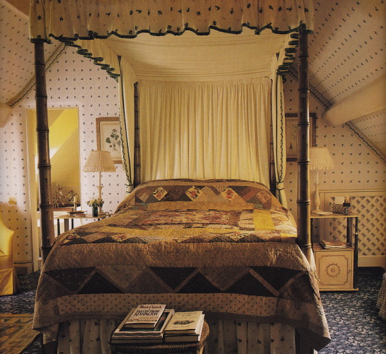
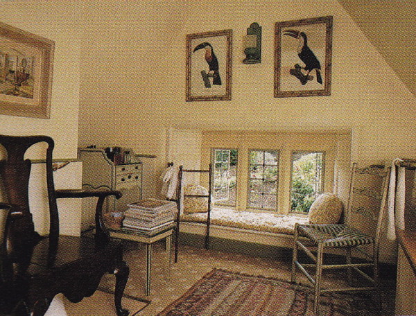
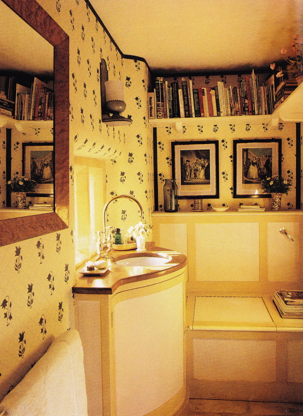
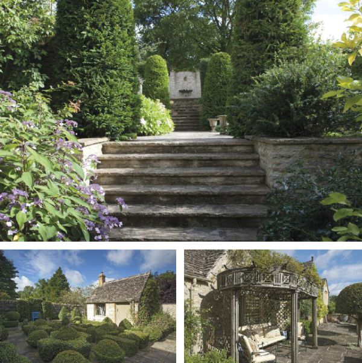
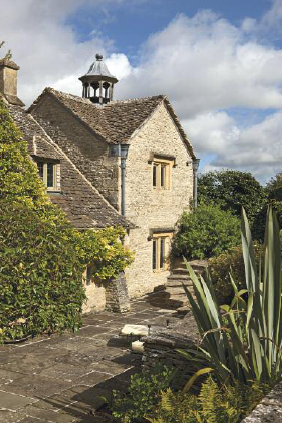
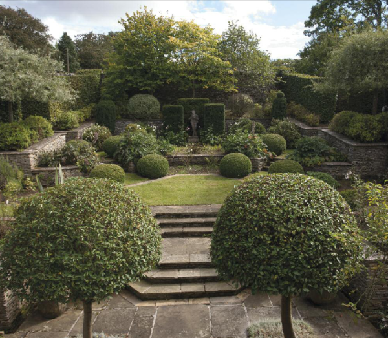
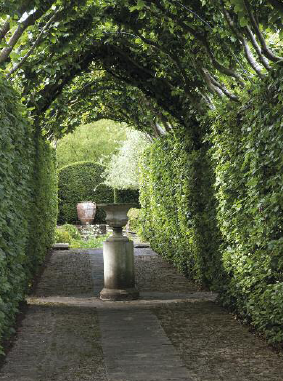
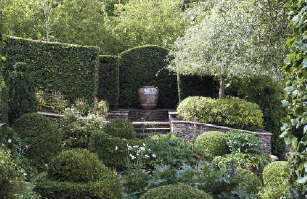



Hello, I recently discovered your blog. Enjoying it. What I like is that you not only show nice photo’s, but add a lot of text/information. Keep up the good work, luc (antwerp, belgium)
Thank you so very much, Luc – I appreciate your comments and hope you continue to enjoy future posts. I personally learn a great deal delving in to each project and designer as opposed to simply posting photos.
Warm regards,
CW
Christopher, I think Tughill should be renamed Pughill. I spotted 2 pugs in the photos, and bet there are more in the house. I happen to have a Pug myself and just adore the breed. It is rare to find good representations of pugs in ceramic, porcelain etc. Back to Tughill what a charmer!! Love it.
Brenda
Pingback: Arie Bossick
Brenda,
I have a pug, too! Anyone with a pug is a friend of mine! With that said, I think we need a ‘Pughill” of our own, wouldn’t you say? So glad you enjoyed the post – thank you for your comment!
Cristopher