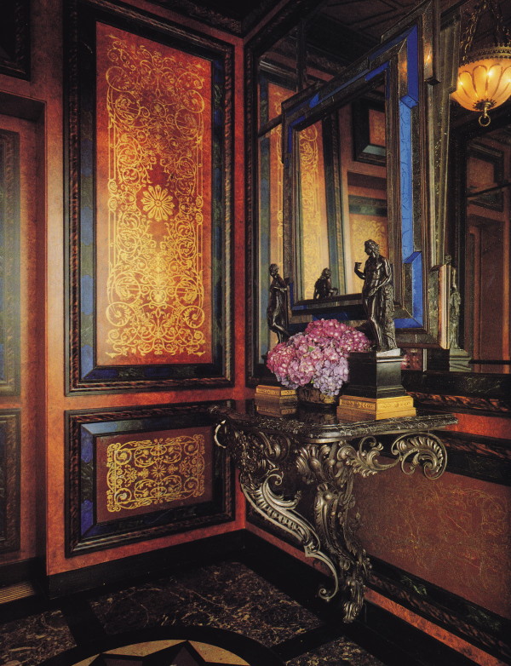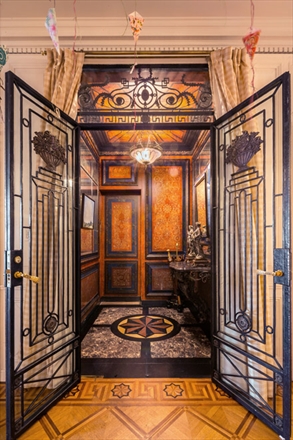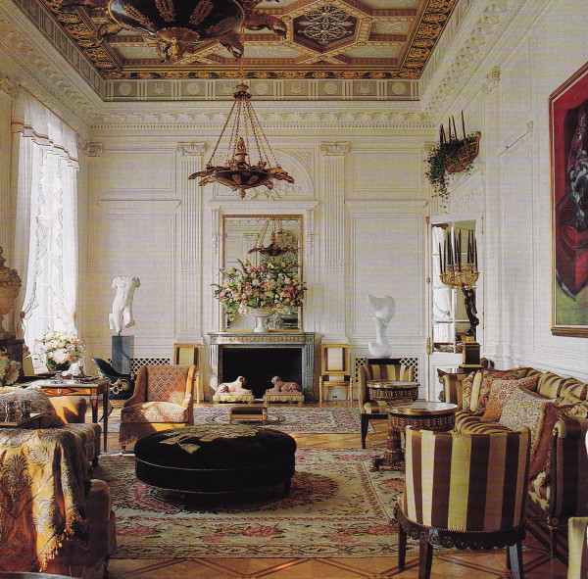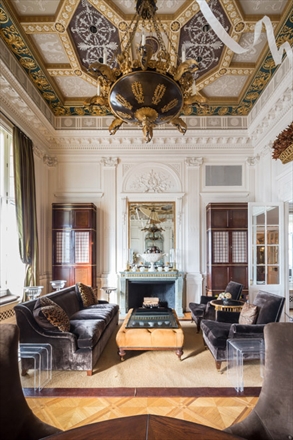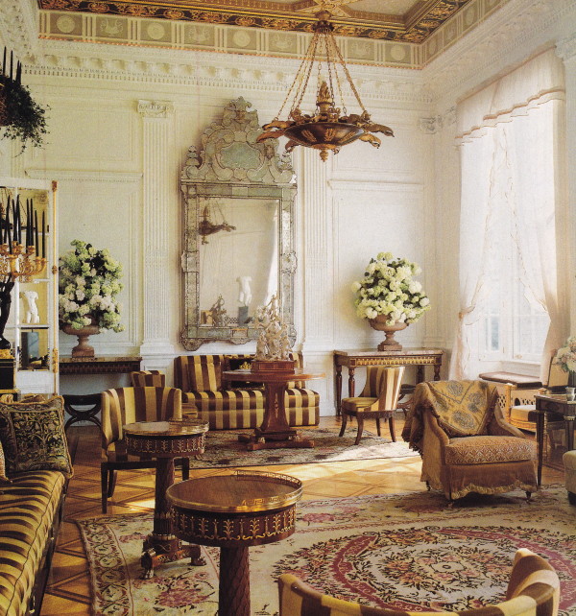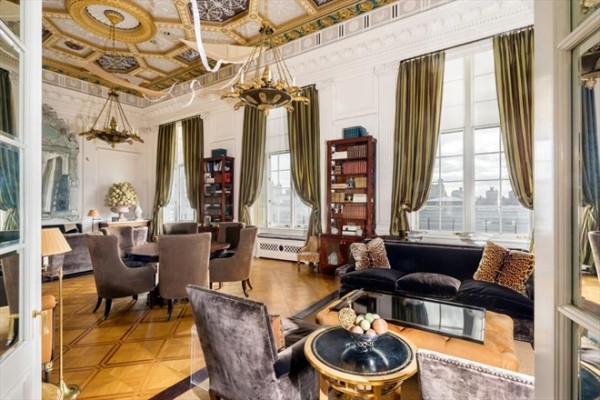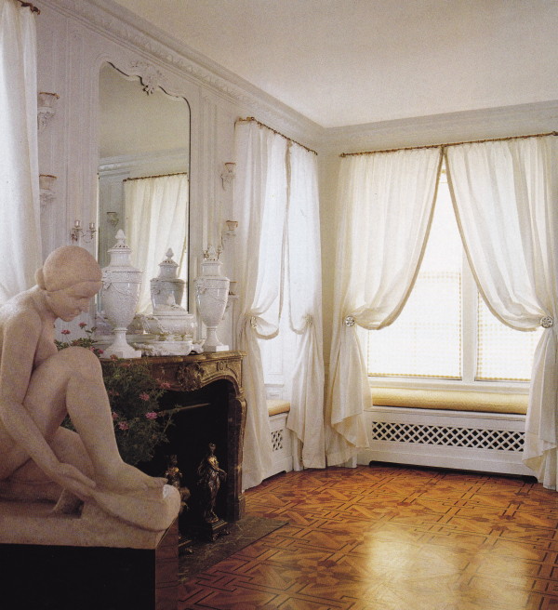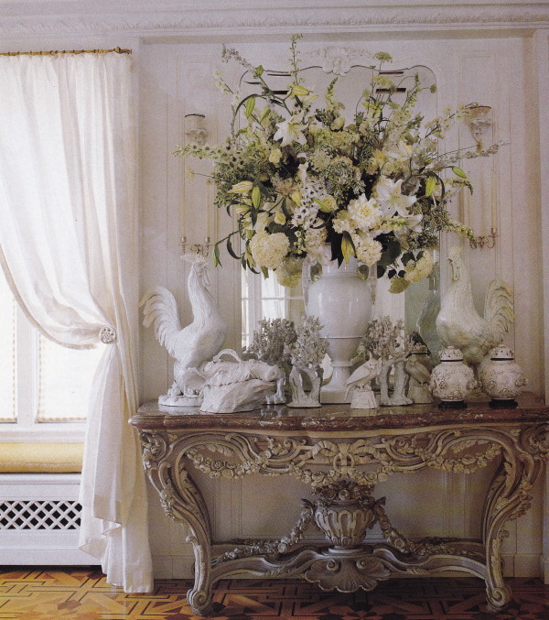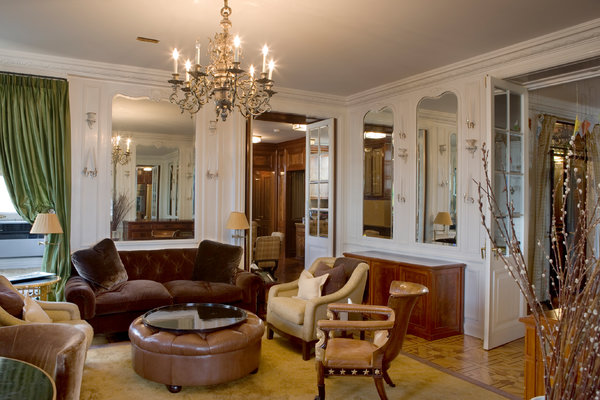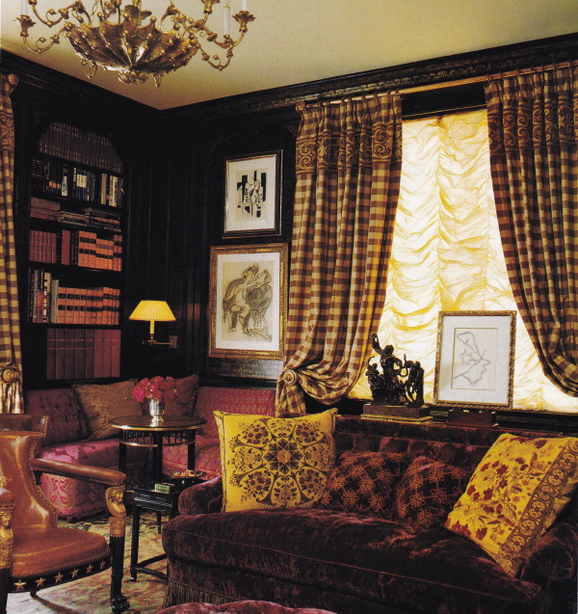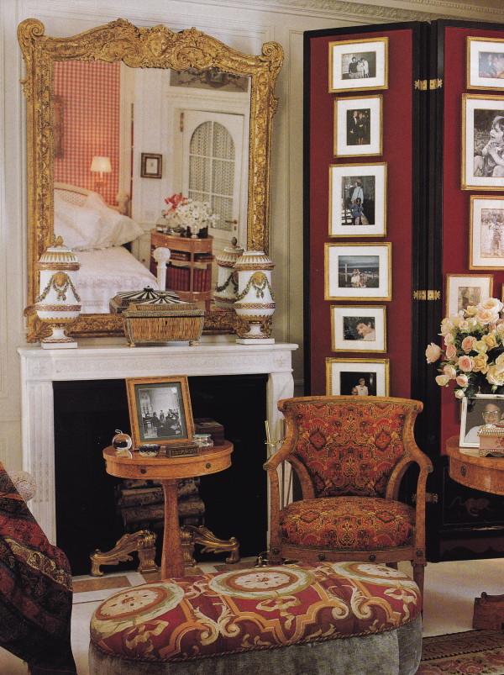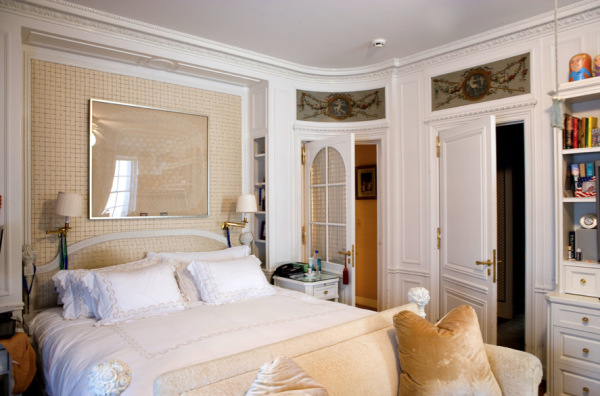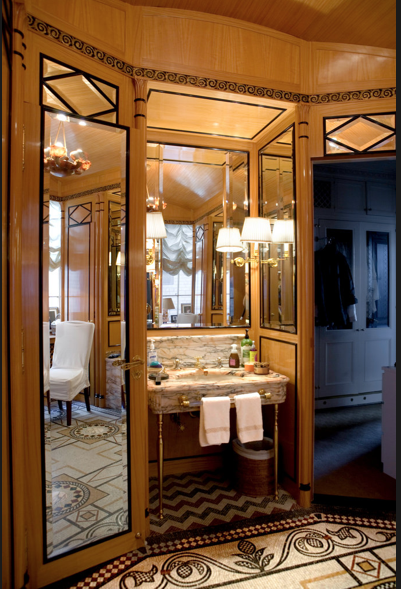In April of this year psychologist, writer and intellectual Mona Ackerman’s co-op apartment at 1020 Fifth Avenue, opposite the Met, went on the market for $25 million following her death. Oh, and by the way, that would be cash only, if you’re interested. In the late 1980’s Ms. Ackerman hired society architect and interior designer Peter Marino to bring style, substance and warmth to its expansive interiors, in particular to the soaring forty-five-by-twenty-eight foot grand salon. It had been said that Barbara Hutton had once lived here, in the very building her father once lived.
Ms. Ackerman asked that the elevator vestibule, above, be “a little Renaissance jewel box”. Marino painted the walls to resemble burlwood and tortoiseshell and stenciled them with gold. French bronzes from the 17th-century are placed atop a Russian console.
A present-day view of the elevator vestibule through iron gates offers a view of the neo-classical-style marble floor. The kites hanging from the ceiling above the doors were hung there for Ms. Ackerman during her illness. She believed they kept her connected to her family.
When Mona Ackerman purchased the apartment the ceiling was flat. Peter Marino designed a coffered ceiling after the one at Syon House in England painted the colors of Imperial Russia and stones found at the Urals. A soaring 20-foot high ceiling and walls of white were warmed with jewel-toned fabrics and inlaid parquetry floors. A 1st-century A.D. marble torso is set opposite Jean Arp’s 1958 Magical Amphora. Partially visible at right is Francis Bacon’s 1962 The Cardinal.
In a current photograph of the same room all of the furniture and objets d’art, save for the mirror and chandelier, have changed. Could it be furniture used to stage the rooms for the sale of the apartment? The sofa and facing chairs appear to be upholstered in black silk velvet – not your usual color or grade of fabric for staging. And the neoclassical-style cabinets are far too specific and grand for any other purpose than for personal requirements.
A view of the opposite end of the salon as decorated in the late 1980’s features a late 17-century German mirror of grand proportions. The marquetry and brass side tables in the foreground are Russian from the mid-1800’s. The chandelier, one of a pair, is Regency. The furnishings are far more opulent than those in recent photos: custom-made stripped silk covers chairs, a banquette and an 18th-cenetury-style steel sofa, on left, designed by Marino. The carpet in the foreground is Ukrainian.
Perhaps Mona Ackerman tired of suites of Russian neoclassical furniture, a style en vogue in the 1980’s and early 1990’s. Book cases have been added to the window wall while the flouncy diaphanous white curtains have been replaced with Imperial green silk curtains. The elaborate Russian carpets have been replaced with simple woven rugs; solid upholstery now covers all the seating; and the elaborate Russian marquetry tables have been exchanged for Lucite pull-up tables.
The dining room was intended to be left essentially bare so that tables could be arranged as needed for parties for friends and favorite charities. The limestone sculpture at left is by Maillol. Capodimonte and Niderviller porcelains are displayed on the mantel. The inlaid marquetry floors designed by Marino were inspired by Leningrad’s Winter and Summer palaces and made in Venice, Italy.
Mona Ackerman wanted the dining room to look and feel “cool, crisp, light, flexible and pure.” Her white porcelain collection – Meissen roosters and a boar’s head tureen, 18th-century blanc-de-chine porcelain trees and 18th-century Vincennes covered jars – create a tableaux on the Louis XV console.
The dining room, identifiable by the crisp white lacquered Louix XV painted boiseries, is now furnished as a sitting room. Again, the white diaphanous curtains have been replaced with Imperial green silk curtains.
Marino had the the library’s walls ebonized with bronze-and-gilt stenciling. A sumptuous crimson velvet sofa accented with gold and wine velvet pillows, damask covered banquettes, an Empire-style armchair covered in tooled leather, Austrian shades dressed with checkered curtain panels in tones of wine and gold all contribute to a dramatic and rich Eastern European country house atmosphere.
Mona Ackermans’ bedroom has Louis XVI-style paneling lacquered white like the dining room to set off a rich ensemble of antiques, including a pair of c. 1790 Russian porcelain urns, a gilt-framed Régence mirror and late-19th-century Russian oak furniture. The 17th-century white lacquer bed carved with Louis XIV-style bouquets reflected in the mirror was custom designed by Marino and made in Italy.
Today the bedroom appears virtually unchanged, save for the buttercup gingham upholstered headboard and wall panel that had been red.
Ms. Ackerman’s bathroom represents the epitome of 90’s taste for over-the-top architectural excess and refinement, rivaling Vizcaya’s famous bathroom.
Photos of Mona Ackerman’s apartment designed by Peter Marino in the 1980’s taken by Derry Moore for Architectural Digest, March, 1991.
Photos of Ms. Ackerman’s apartment as it appeared following her death courtesy of an article written for the NY Times, A Grand Paean to Royalty, by Robin Finn. Photography by Linda Jacquez.











