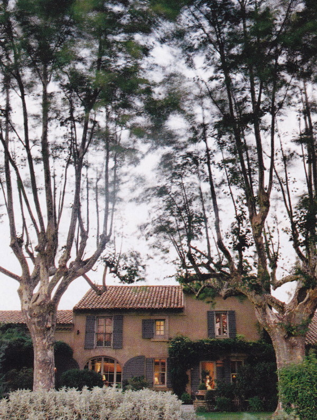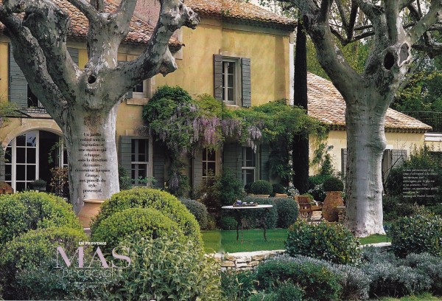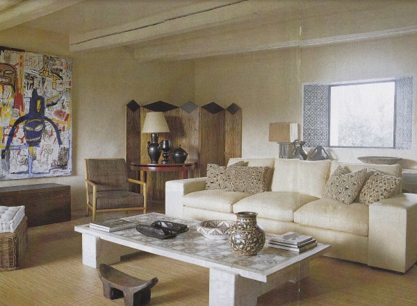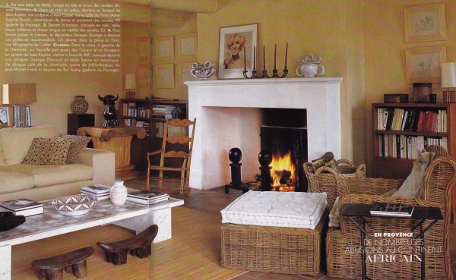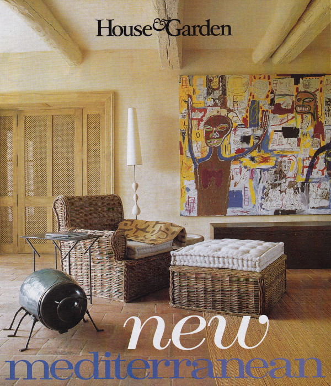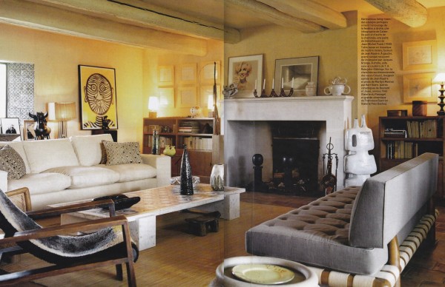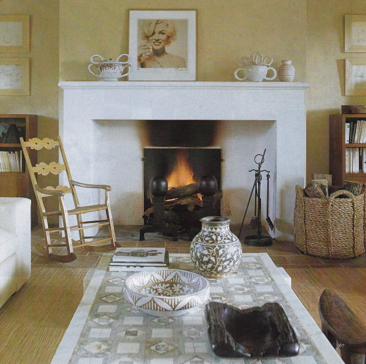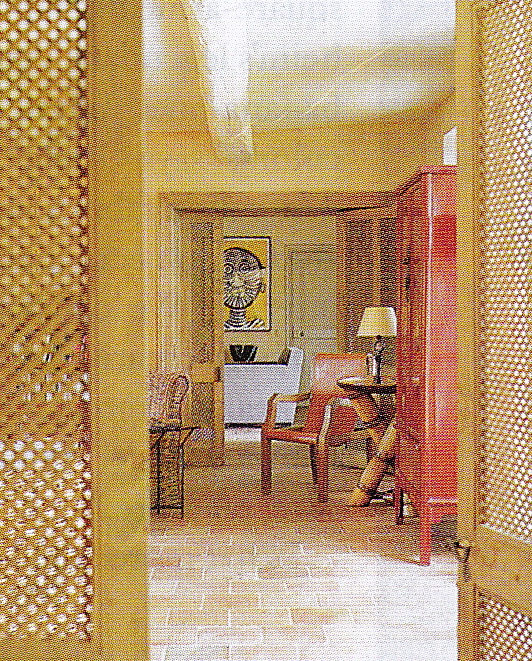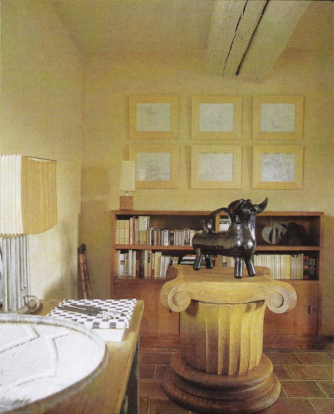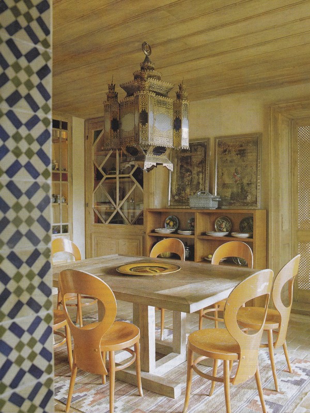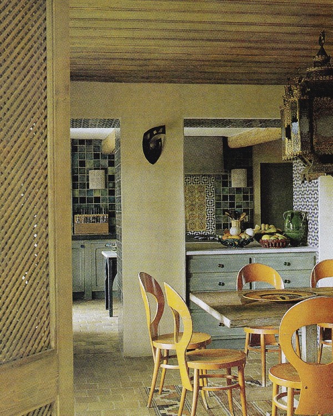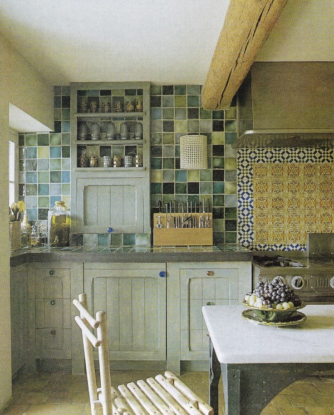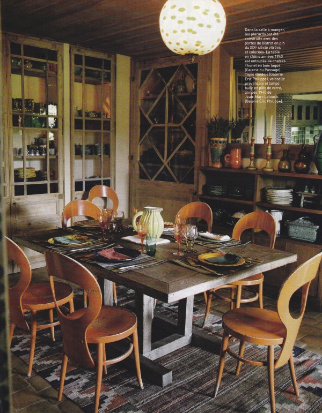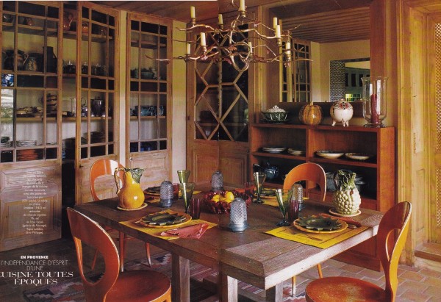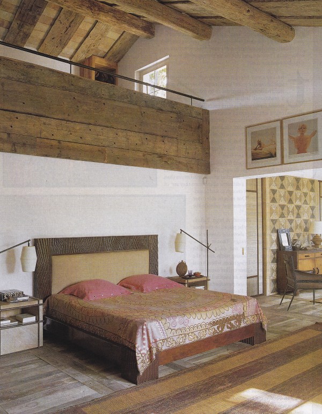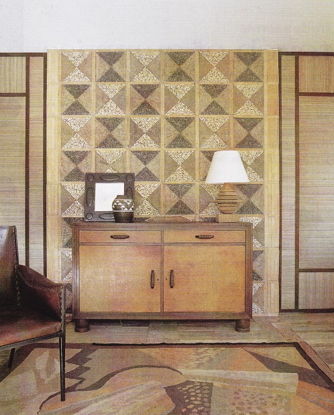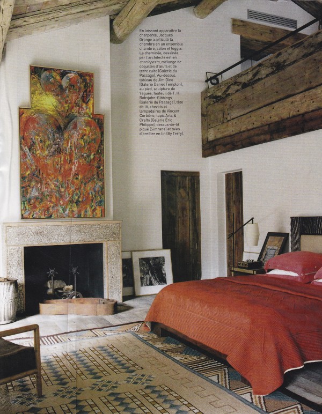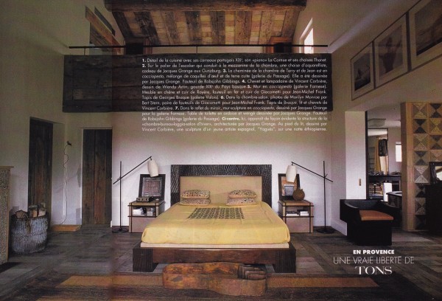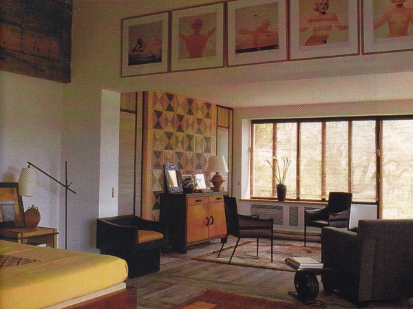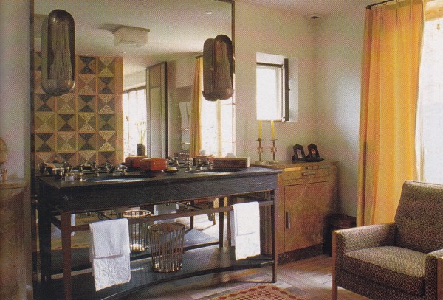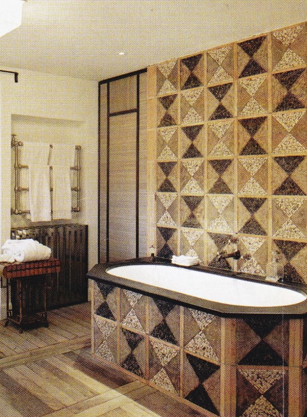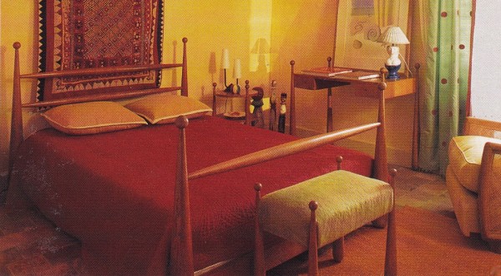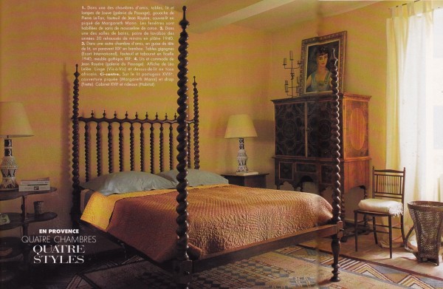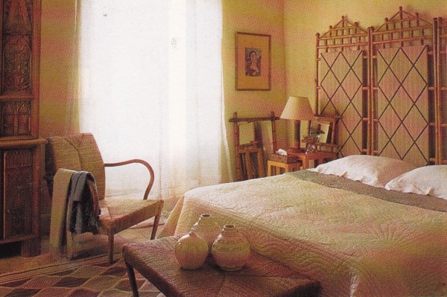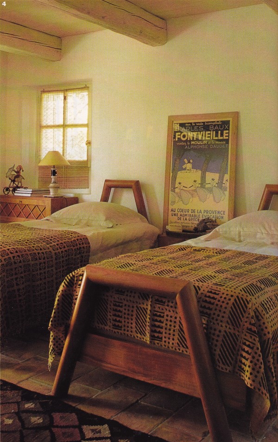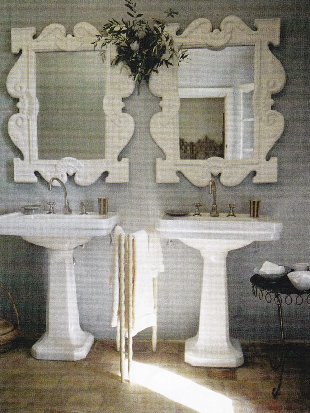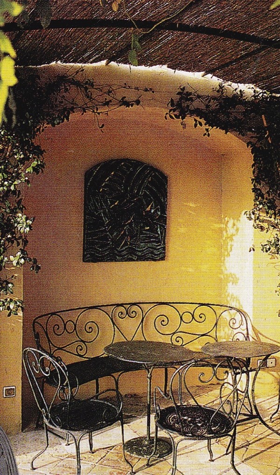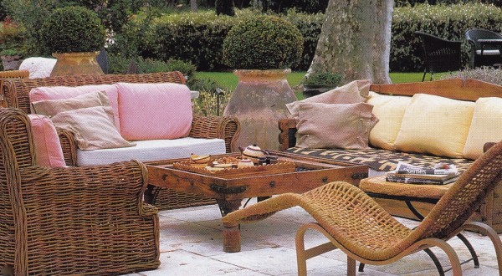Our tour of Provençal homes continues with the farmhouse of Terry and Jean de Gunzburg, longtime clients and friends of celebrated French interior designer Jacques Grange. What is particularly unique to this Provencal mas is the balance Grange achieved from bringing together local rustic color and materials with sophisticated art and decor. Grange retained the property’s rural soul while avoiding the usual Provençal clichés, such as peach-colored stucco walls and pinkish terra-cotta tiled floors. His design program was to contrast rough materials with sophisticated objects and incorporate them into rooms with emotion, sensitivity and elan.
The living room showcases Jacques Grange’s talent at combining 1930’s and 1950’s pieces with rough-hewn materials: the sofa was inspired by the one in Peggy Guggenheim’s legendary Venice villa; next to the armchair by T. H. Robsjohn-Gibbings is a collection of objects by Georges Jouve sitting on a 1930’s table; Portuguese tiles frame the window and a Japanese mat covers the floor; the abstract painting is by Jean-Michel Basquiat.
Grange rethought the use of the region’s time-honored materials, opening up to a more international, exotic sensibility – a modern Mediterranean mix. Jean de Gunzburg commented “We like things that are refined, luxurious, but not pretentious”. A coal scuttle masquerading as a giant cricket appears to be crawling across the floor.
Usually associated with urbane settings, a collection of modern masters takes on a new allure in this rustic setting. “It’s not enough to find beautiful things. One must be able to see how they can fit into a home and provide the sense of intimacy we need” maintains Grange. A primitive looking lithograph by Calder surveys the living room’s modernist furniture with the simplest of lines covered in natural materials – a wood-frame chair by Jean Royere is pulled up to a canapé by T. H. Robsjohn-Gibbings, at right. The large standing ceramic sculpture is by Francesca Guerrier.
A 1962 portrait of Marilyn Monroe by Bert Stern draws your eye to the overscale mantel set with 1940’s French ceramics by Besnard and Jouve. Exotic vine-patterned pottery compliments a marble table top embellished with alternating geometric patterns. The rocker is Canadian.
Custom lattice doors a la Turkish harem provide privacy while allowing the air to circulate.
In the study a ceramic bull by Morel stands on a 1937 wooden capital. The 1930’s bookcase is by Jean-Michel Frank.
An injection of color and the exotic informs the dining room:. an overscale Turkish lantern; bright orange Thonet chairs surround a 1930’s table; latticed doors from a Turkish seraglio; and colorfully patterned tiles introduce an Orientalist theme. The coolly patterned rug is Swedish. “The whole is something between Portugal, Morocco, and Turkey” noted Terry, who revels in color.
Colorful patterned tiles carries into the kitchen beyond the dining room, separated by green-stained built-in cabinetry.
The vibrant tiles in the kitchen are Portuguese and Provencal.
Another view of the dining room taken at another time for a French publication, sans Moroccan lantern. Intended for resting on the floor, perhaps the ceiling gave out and the lantern came crashing down on their Provencal spread!
Apparently, they tire of chandeliers easily …
A loft-like space was desired and created for the de Gunzburg’s bedroom. The headboard and night tables were designed by artist Vincent Corbière.
Every object, color, texture and pattern is artfully composed in the sitting room off the master bedroom: the doors are covered with woven horsehair framed-out in dark bands to match the bedroom’s night tables; the walls are covered with tiles designed by Grange incorporating cocho-pesto – a traditional Italian technique in which marble mosaic is encrusted in terra-cotta; the Cubist-style rug is based on a design by Georges Braques; the 1950’s chest is by Jean Royère; and the iron-frame leather chair was designed by Alberto Giacometti for Jean-Michel Frank.
In another view of the master bedroom photographed for a French publication features a painting by American artist Jim Dine hanging above a fireplace mantel constructed of crushed eggshells and terra-cotta.
The same tiles designed by Grange for the master bedroom sitting room surround the bath tub in the de Gunzburg’s bathroom.
A pair of 1940’s mirrors hang above basins from the 1930’s in a guest bath.
The overall affect is subtle yet engaging – haute couture meets rustic simplicity. The chalky, matte finish of plaster walls and terra-cotta tile floors, rough-hewn beams and plank wood floors, and subtle fabrics all combine to provide a natural foil to a selection of exotic, gutsy, and sometimes amusing objects, creating rooms with an international point of view. Of the house Grange remarked “This is all about pleasure, pleasure, pleasure.” It certainly does possess that certain je ne sais quoi that can often define one’s joie de vivre! I’ll be awaiting my invitation with bated breath.
Content for this post was provided by the July, 1999, issue of House and Garden with text by Suzanne Slesin and French Elle Decor with photos by Marianne Haas.











