Most of us have a dream home, a place not entirely tangible, even if just down the street. It’s the home of our imagination, the home we see ourselves in, in the future, in a perfect place, at the right time. My own dream home has changed styles and locales over the years but there has always remained one constant attribute: it will be a high-walled villa of pavilions connected by loggias and galleries, where every room opens onto a terrace or garden; a private inner sanctum of peace and tranquility, substance, understated luxury and ease of living.
About seventeen years ago I came across the nearest example of my imagined dream home. It was, and is, the home and studio of landscape architect Fernando Caruncho located in Galicia, Spain. It was everything I dreamed my house could be, and more. In my dream my house is the color of limestone or sandstone, or cement even. The older I became the more raw and elemental the structure became. I eventually would name it Casa Terra, or Villa Terre (Earth House). However, I had never envisioned a terra-cotta colored structure, but when I laid my eyes upon Caruncho’s high walled red ocher villa surrounded by exquisitely sculpted and manicured gardens of lush green and deep blue water … well, my heart melted. This property spoke to my soul; it is nearly impossible to articulate its impression.
Fernando Caruncho’s design program for his villa was very close to what I have imagined for my own: “nesting boxes” that reveal themselves slowly as you move through them, where structures are linked by gardens, terraces and water works – the whole designed in the style of a Spanish tapia, enclosed within tall stucco walls. This element of mystery and privacy has always appealed to me on an aesthetic and sensory level. There is something at once classical and acetic, or austere, in his work. His villa reminds me of what may have been left of the Roman ruins at Pompeii and Herculaneum had they been looted entirely of all their classical architectural and decorative features, leaving nothing but cubist shells for the imagination to fill in the blanks. Have you ever watched a house go up and imagine the possibilities to later discover that the final result leaves you less than inspired? There is something about the raw simplicity of a structure such as this that fuels the imagination, a meditative quality that allows it to be many things at once without necessarily being any one of them in reality. Akin to a monastery, there is beauty in what isn’t there, allowing your mind and senses to breathe and participate in more dream-making. There is a spare and timeless elegance in its classic simplicity that appeals to me. It’s like someone you meet who carries themselves with great personal style and grace, who is natural, warm and affectious, worldly but never pretentious.
Copper doors open onto the tented entrance that leads to the home and studio.
Caruncho placed a large mirror on a wall in the living room to create another “window” to bring in light and reflect back the garden.
A jasmine covered pergola, like the cloisters of a monastery, frames the dark bottom pool viewed from sculpted “cushions” of Escallonia, the whole contributing to a una caja de luz, or a “box of light”. “Reflection is the soul of the garden”, maintains Caruncho, who has aptly been accorded the title Philosopher Gardener. Like Mexican architect Luis Barragán, Caruncho has created consecutive open courtyards and closed rooms. “Each space serves the other as a filter, creating movement of light and shadow, solids and voids, built and vegetal, all of which gives a rhythm and unity to the composition.”
The living room as seen from the pergola through industrial iron bars fashioned for windows and doors.
The kitchen courtyard is a cool and shady refuge, allowing herbs to grow unscathed from the hot summer sun.
The master bedroom is a quiet study in warm white and understated luxury. Fernando’s wife, Maru, designed the vase in the window.
Caruncho’s studio includes personal mementos, a fireplace in the style of Luis Barragán, a desk of his own design, and a 19th-century chair.
All rooms in the villa open to a terrace or loggia. A wall of green jasmine and a bamboo roof create an outdoor room of shade and reflected sunshine, to escape the heat of summer.
Shadows cast by the industrial iron bars of the pergola add drama to the peaceful setting on the terrace, where the family often has breakfast.
The dining kiosk across from the pool sits like a Japanese teahouse among sculpted “clouds”. Caruncho maintains that “a garden provides a gateway to reflection”.
The elevated dining kiosk overlooks the pool, the living wing of the villa, and the Somosierra Pass beyond.
Reading List: The Master’s Chambers by Charolotte M. Frieze for House & Garden, photographed by Nicola Browne; and Vogue Living: Houses, Gardens, People, photographed by Oberto Gili.











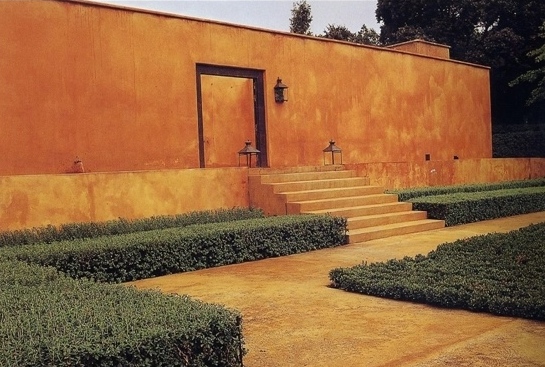
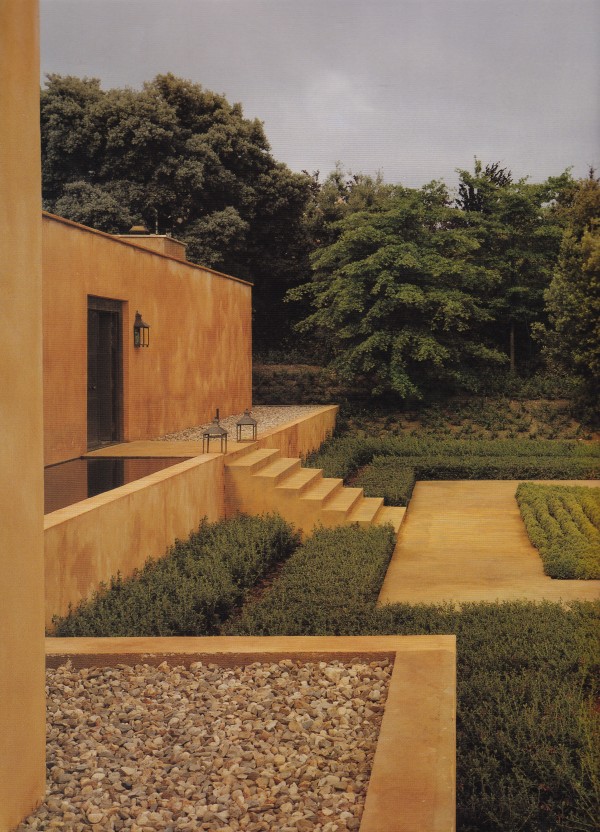
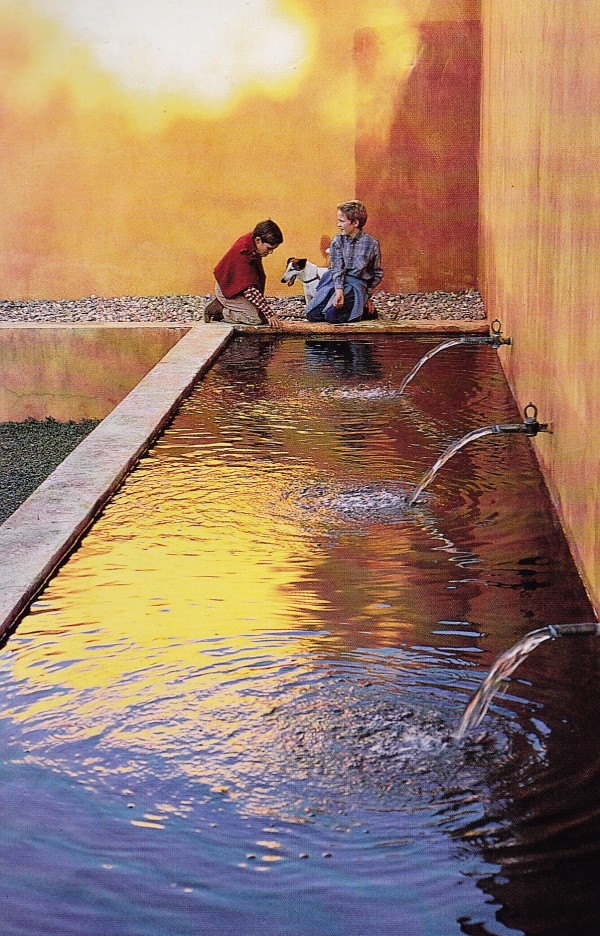
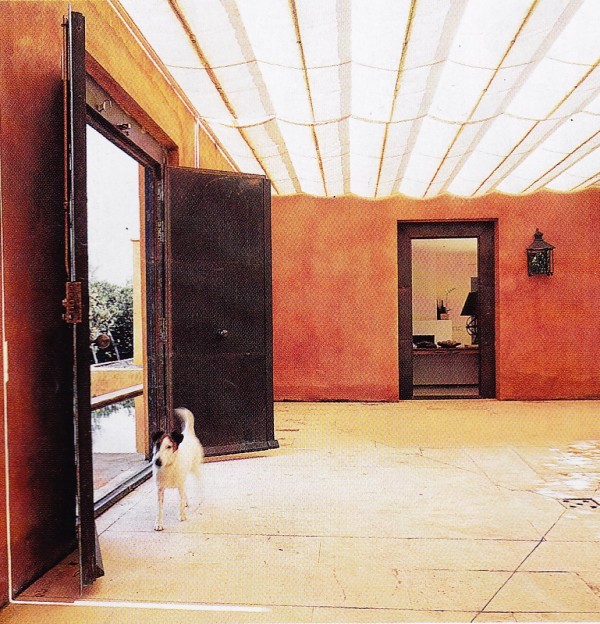
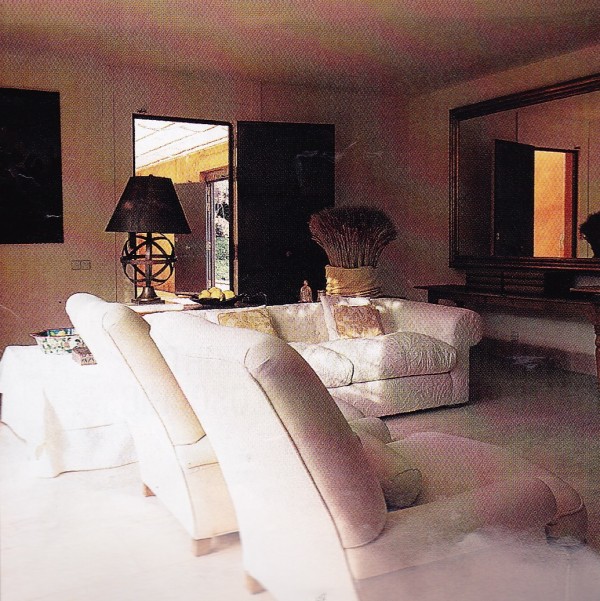
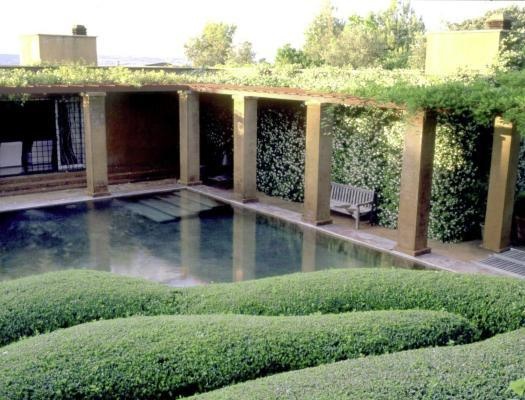
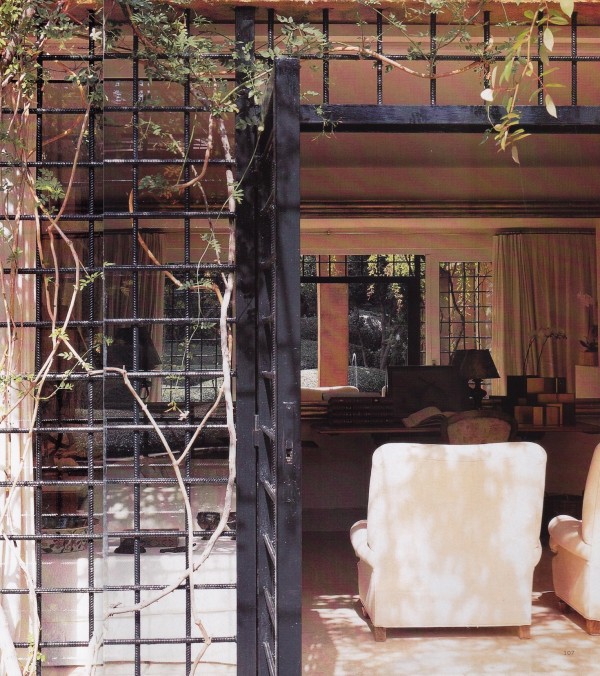
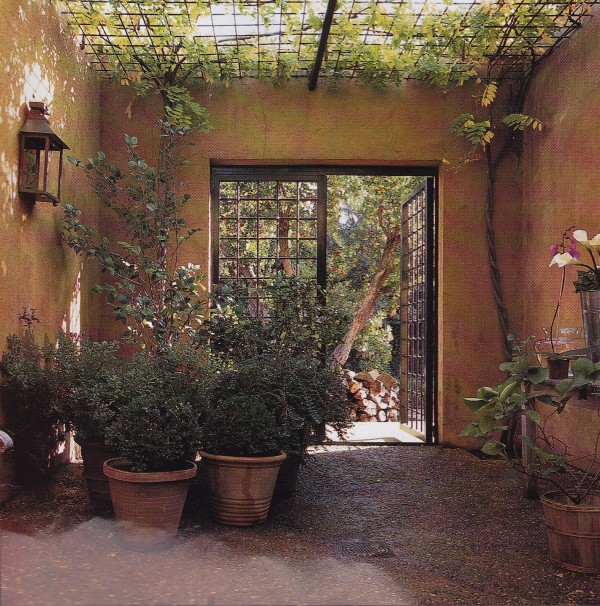
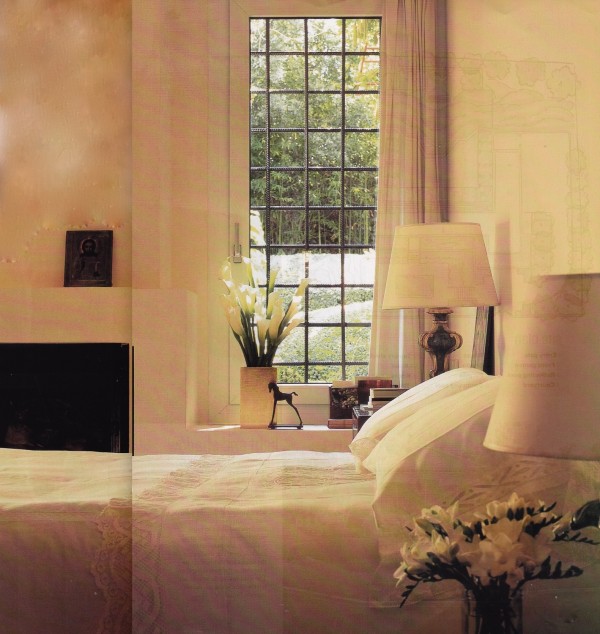
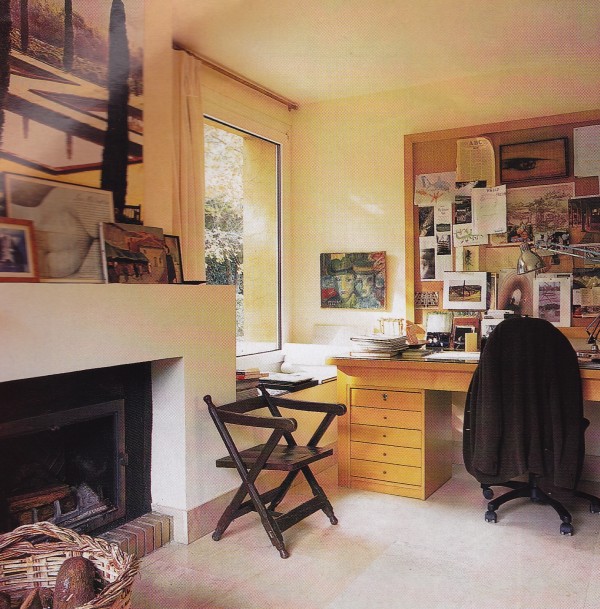
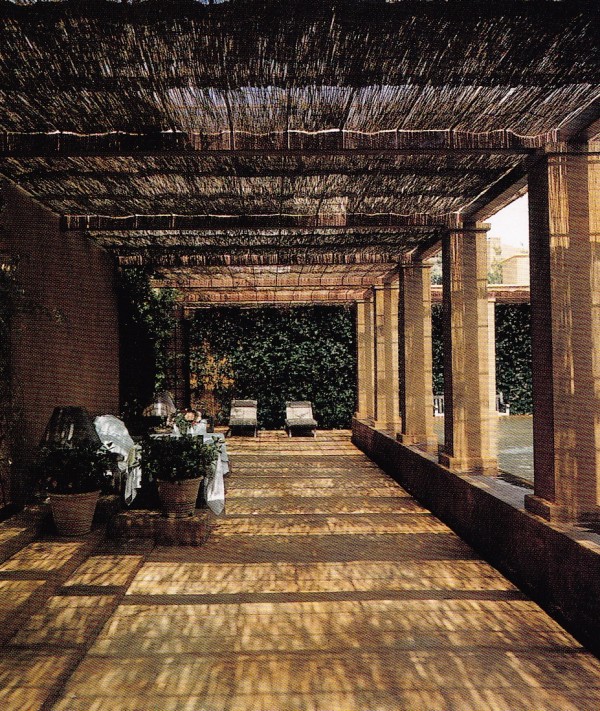
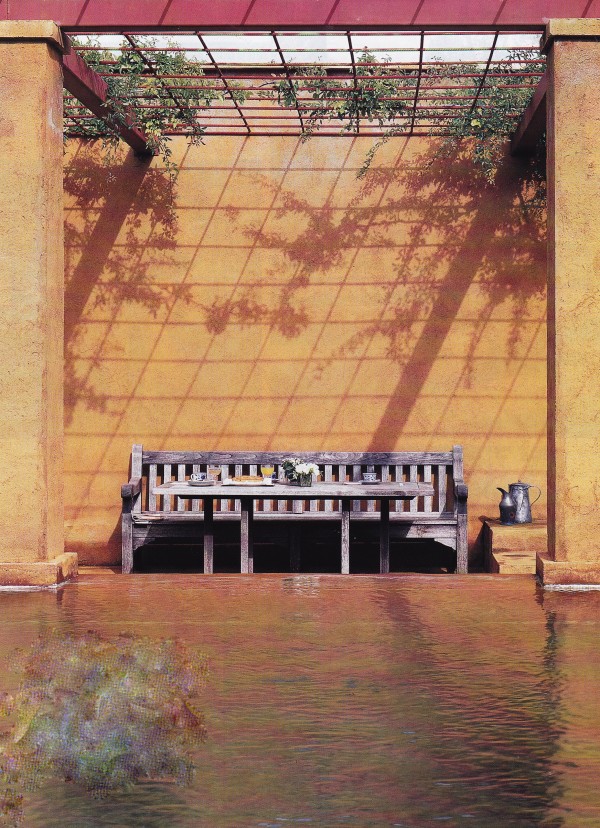
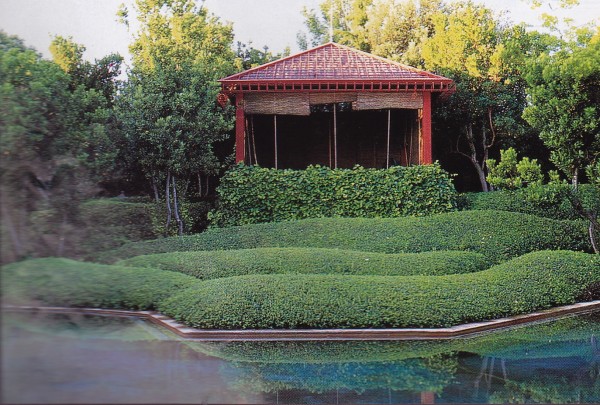
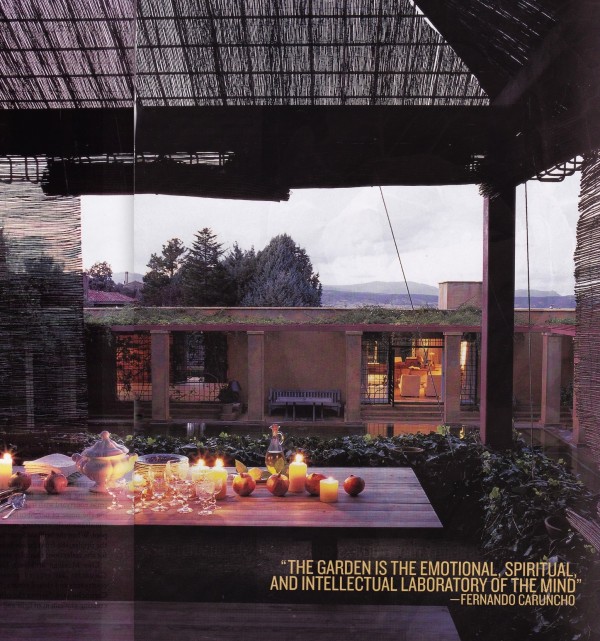
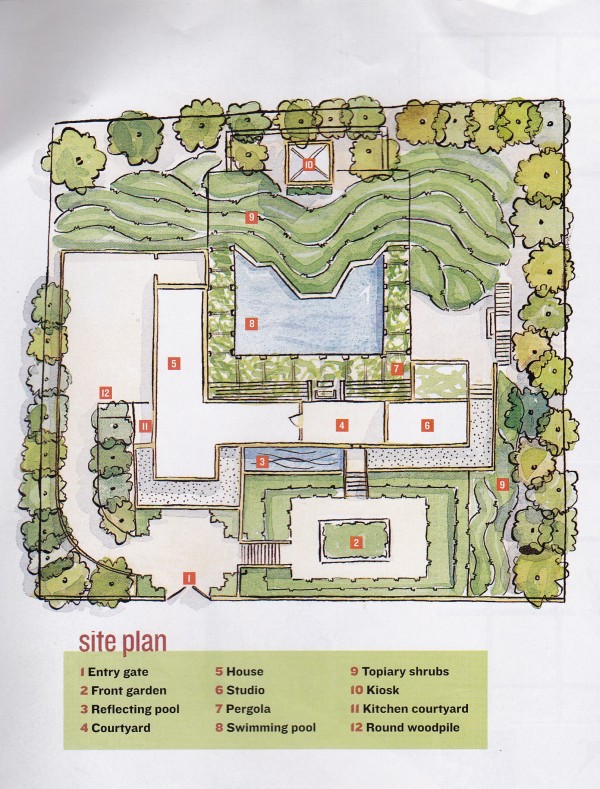



Oh my “yes” this is so you… I feel calmed and soothed just looking at these rooms and gardens.
In Beauty
Victoria
Thank you, Victoria … knowing me the way you do I knew this villa would resonate with you in this way! In future posts I want to “collage” my favorite rooms that relate to this particular aesthetic as an on-going “dream board” of Casa Terra, our dream home.