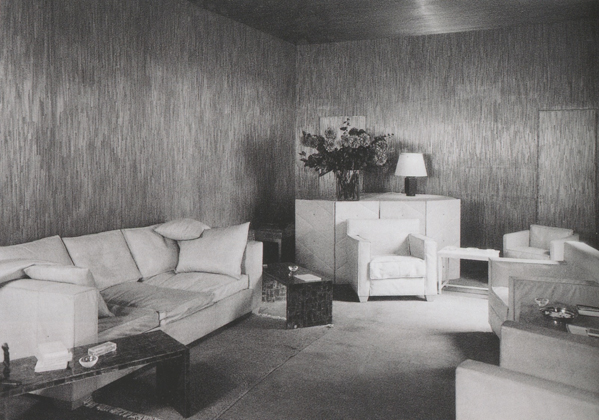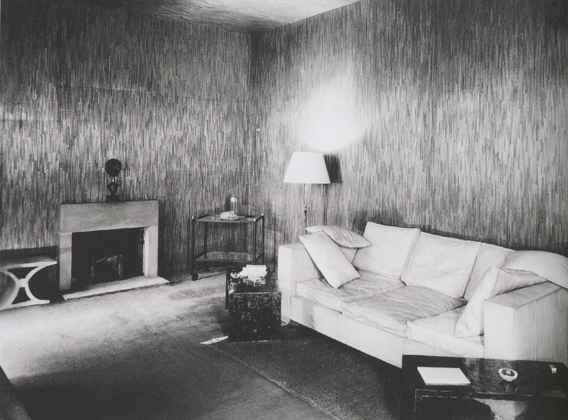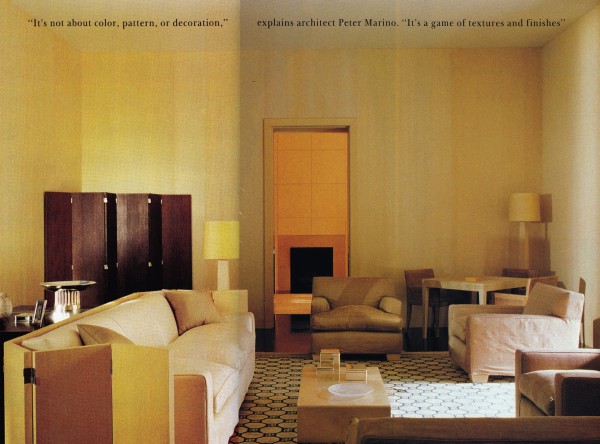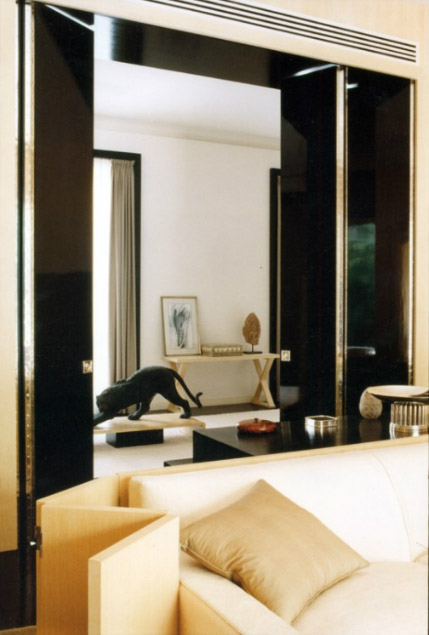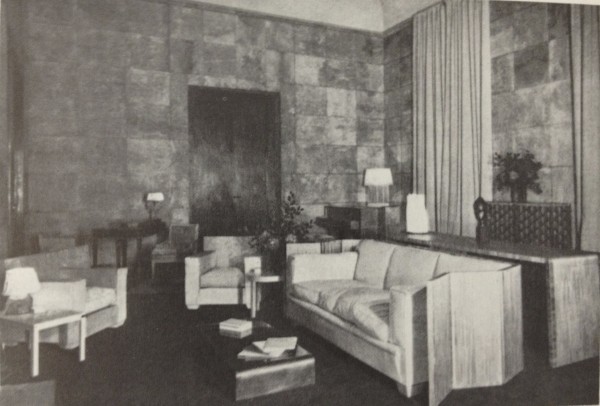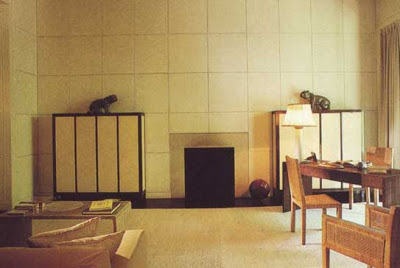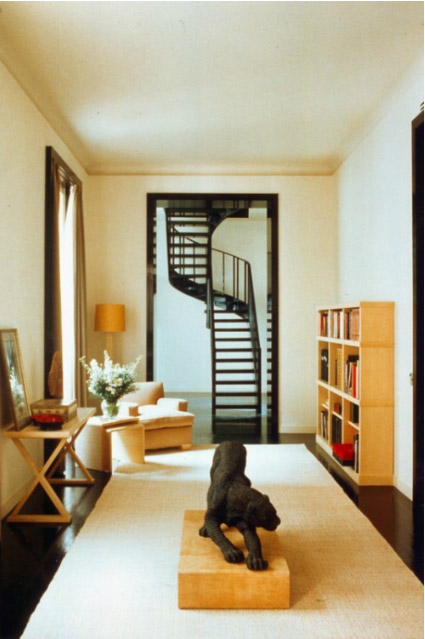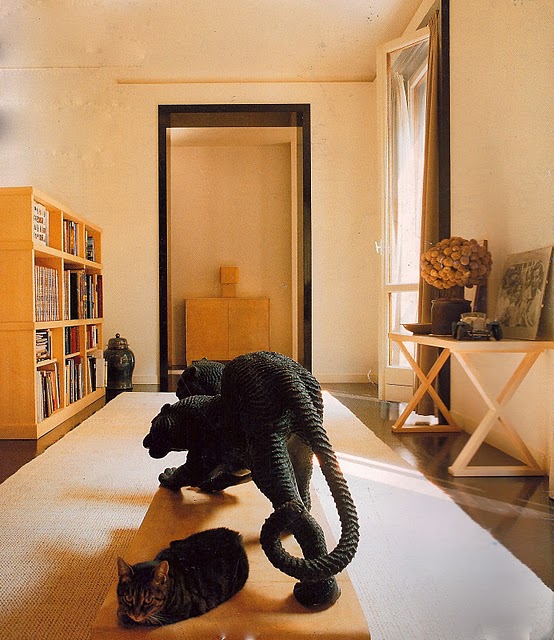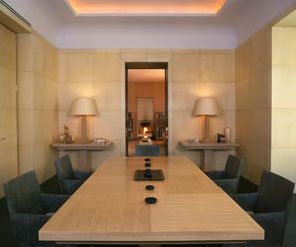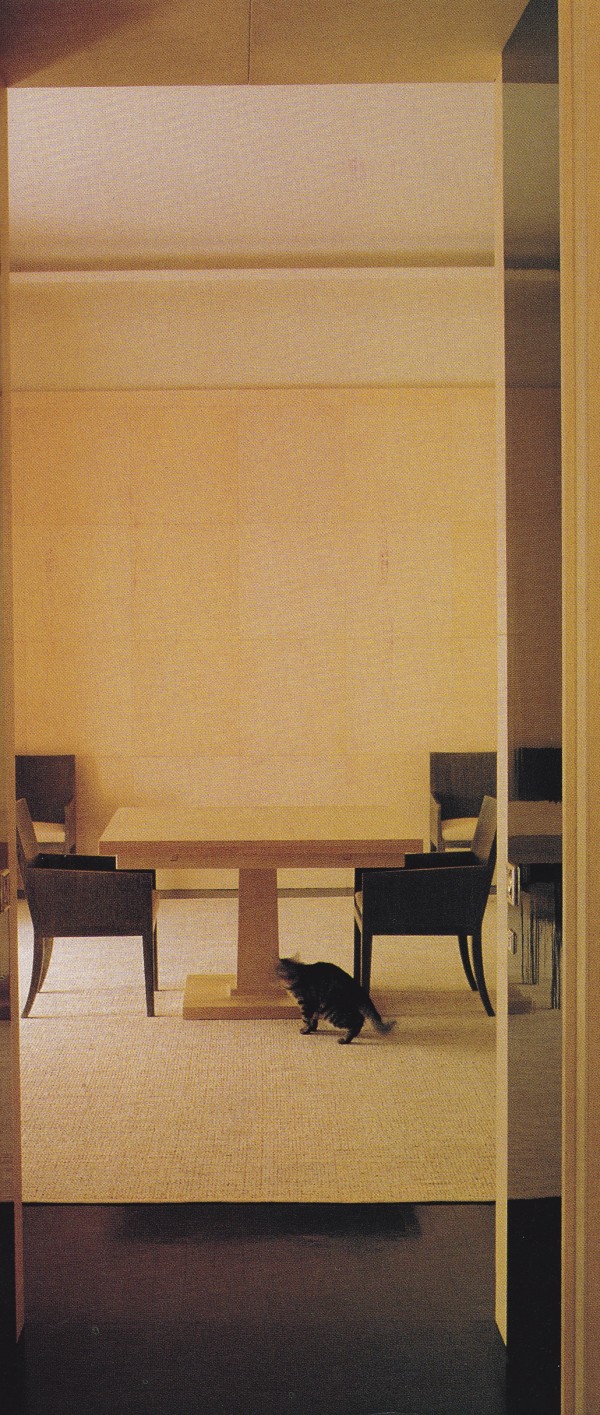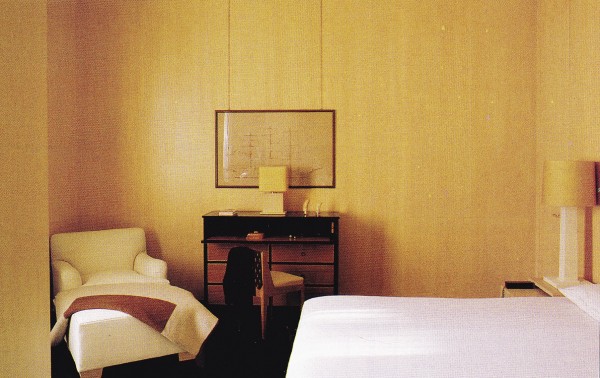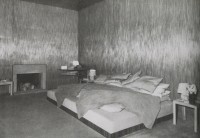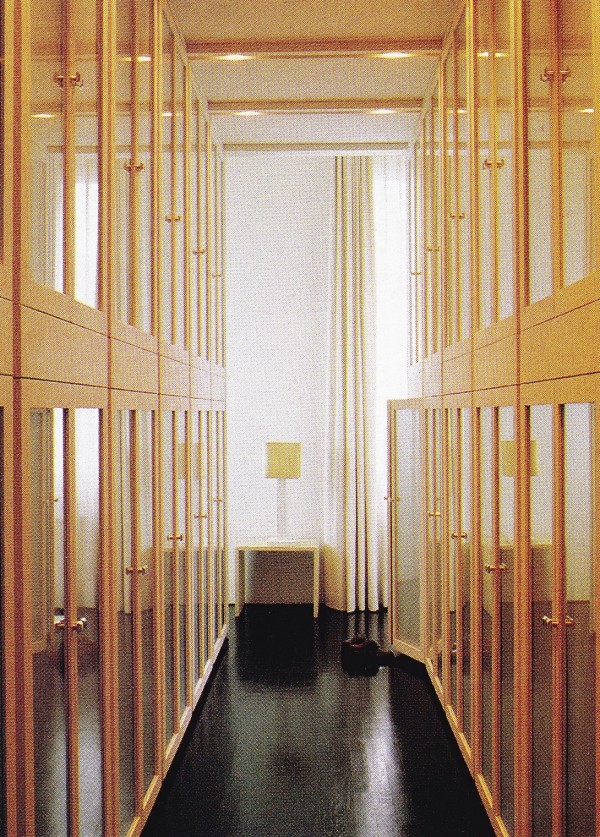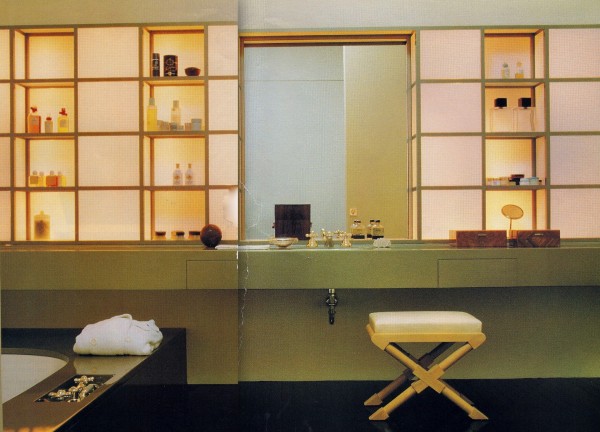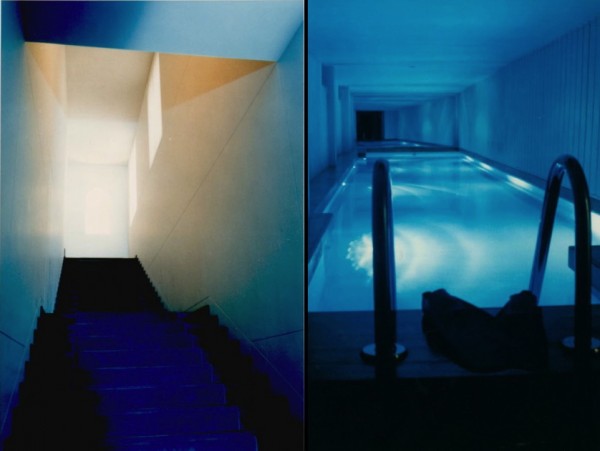No other interiors project, in my humble opinion, exemplifies le style Frank more than the Milan apartment created by architect and interior designer Peter Marino for Giorgio Armani in the early nineteen-nineties. The same disciplined aesthetic that has guided the fashion designer’s long career is evidenced in the quietly tasteful and luxuriously simple rooms crafted by Marino. Armani provided one specific directive: “… a period in the past as a point of reference, since the structure of the house was suitable for that kind of atmosphere.” The period in the past that Armani suggested was Paris in the thirties. One need not look further than Jean-Michel Frank’s own Paris apartment from the thirties to make the connection.
Walls lined with meticulously crafted wood veneers or parchment tiles, upholstered furniture with simple lines covered in natural materials such as cotton, linen, silk or leather, and low-slung tables dressed in matchstick-patterned oak, parchment or lacquer, are le Style Frank hallmarks.
Armani’s salon contains an enviable collection of Jean-Michel Frank originals. The games table is a reductive example in the Louis XVI-style, covered in parchment with chairs of ceruse oak, straw and leather. The cubic sofa is covered in raw silk woven in Connecticut by James Gould. The Frank armchairs are slip-covered in linen. The soft palette shifts from ivory to sand. The only pattern is that of the Japanese link design of the area rug. Simple cubic silver boxes, picture frames and a fluted bowl, and a quartz plate provide restrained yet luxurious accents.
A view from the salon into the hall showcases lustrous French-polished ebony doors and casements. The oak screen that wraps the sofa frame could be the very same used forty years prior in the de Noailles Paris townhouse.
It’s not about color, pattern, or decoration. It’s a game of texture and finishes — Peter Marino
The grid-pattern of the walls in Armani’s library was hand-painted by artist Kimiko Fujimura. The inspiration for the custom walnut-and-goatskin cabinets flanking the Minnesota limestone fireplace came from Frank. The straw chairs, plaster and parchment lamp, and oak ceruse desk are by Frank. For all the right angles this room possesses it manages to convey luxe, calme et volupté by means of luxurious, sensual materials and a warm, glowing palette.
Honey-toned furniture designed by JM-Frank floats over an ebonized floor covered with a natural fiber area rug. The bronze jaguar, attributed to Atelier Primavera, takes pride of place at the center of a parchment JM-Frank low table. An S-turned metal staircase adds graphic interest.
An alternate view of the hall must have been photographed at a later time. Personal bibelots – a somewhat provincial topiary of dried flowers, a model of a vintage auto, and a Chinese ginger jar – were added by Armani (feline notwithstanding).
The parchment-walled dining room is minimally furnished with a bleached oak pedestal table by Peter Marino and oak ceruse chairs by Jean-Michel Frank. A pair of oak ceruse consoles and lamps with parchment shades flank a door casement framed in French-polished ebony.
If one didn’t know better, we could easily be looking at a color photograph of the de Noailles parchment clad dining room created by JM-Frank in 1929.
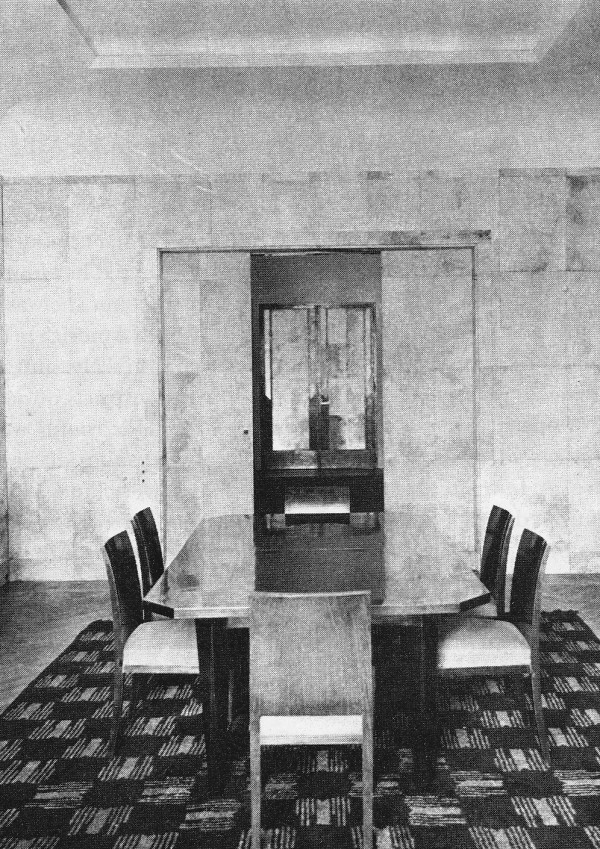
Vellum walls in a dining room designed by Jean-Michel Frank softly foil macassar ebony furniture and a Modernist carpet on parquet.
A spare aesthetic veering on monasticism prevails in Armani’s private quarters where his bedroom walls are lined with sycamore. The room is punctuated with an ebony and salamander campaign-style desk and parchment sheathed table lamps, all by Frank. The room’s inspiration could very well come from Frank’s own salon-cum-sleeping lounge.
Armani’s perfectly tectonic dressing room with its sleek ebony floor and glowing sycamore and glass-fronted closets is a model of elegant restraint. What I would give to transform just one room in this vein! I could quite literally live here, in this space.
Armani chose to retain the gridded wall display in the master bath, a suitable reminder of the apartment’s last incarnation. The back-lit gridded wall adds a glamorous glow over an otherwise masculine space. The sycamore X-bench with goatskin seat is by Frank.
What fashion designer’s city apartment would be complete without a personal lap pool? In Armani’s case the subterranean pool was preexisting.
The house of Armani aptly mirrors the designer’s own eye toward opulent ease. When asked if he were content with his new rooms, some twenty-odd years ago, Armani replied, “I would like to have the time to fill them with personal objects, pictures, which can remove that aesthetically ‘too perfect’ look. And I would like as well to have the possibility of making some mistakes, thus bringing it closer to human nature.” In my next post, Le Style Frank: The House of Armani Revisited, you will see just how much, or how little, Armani personalized his Milanese pied-à-terre.
Content for this post based on an article titled The House of Armani written by Charles Gandee for House and Garden magazine in 1989.











